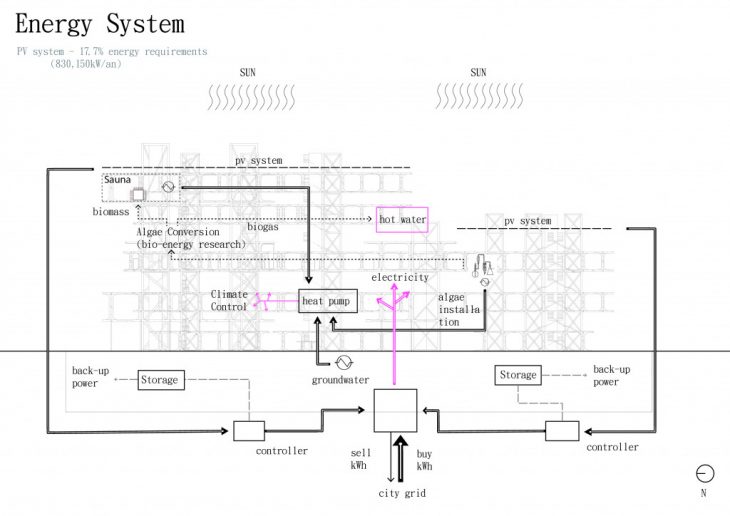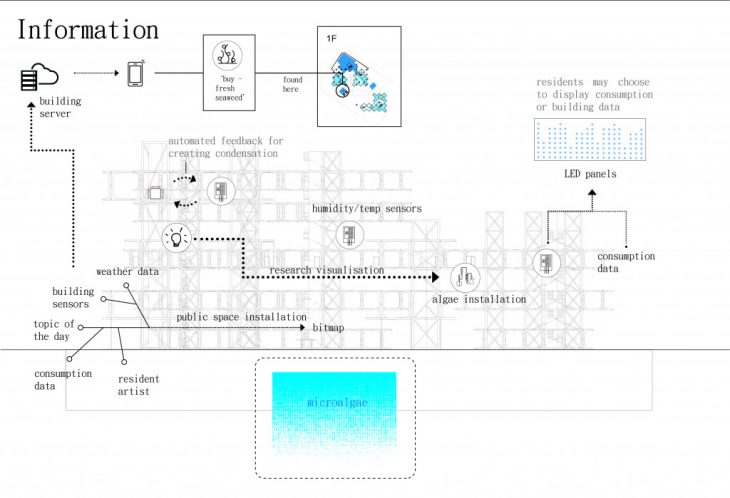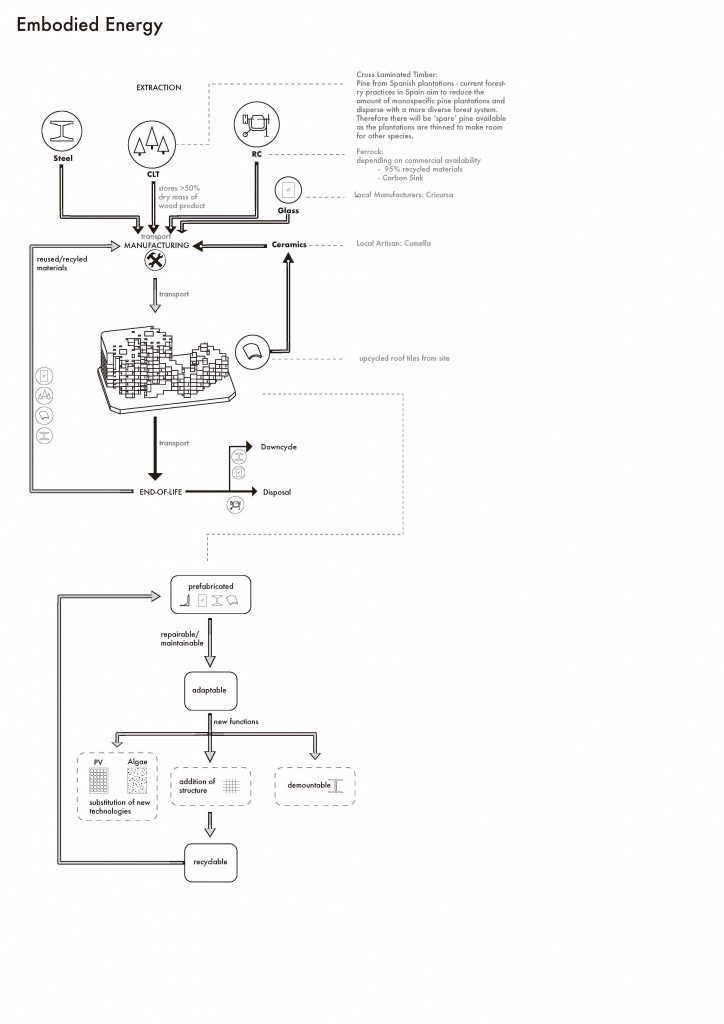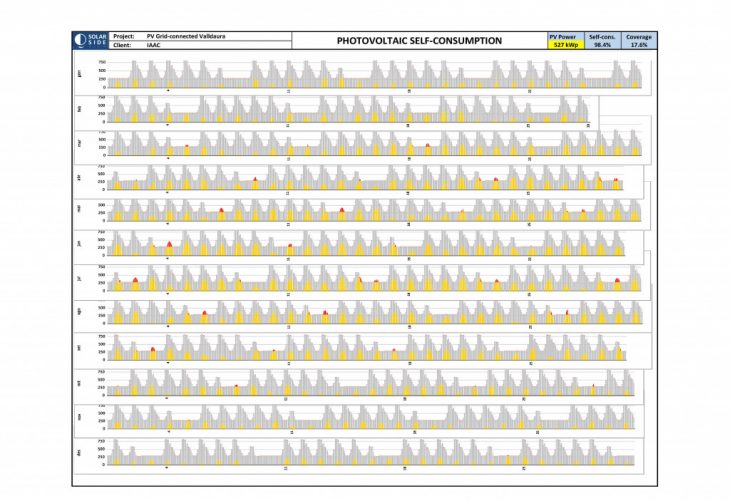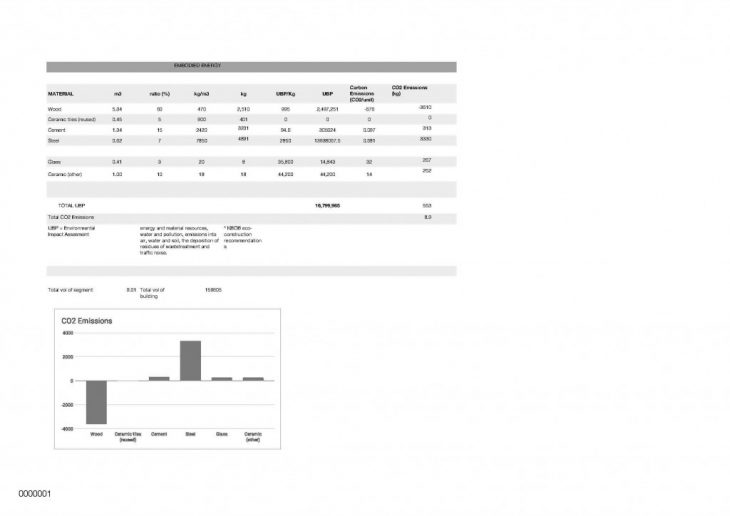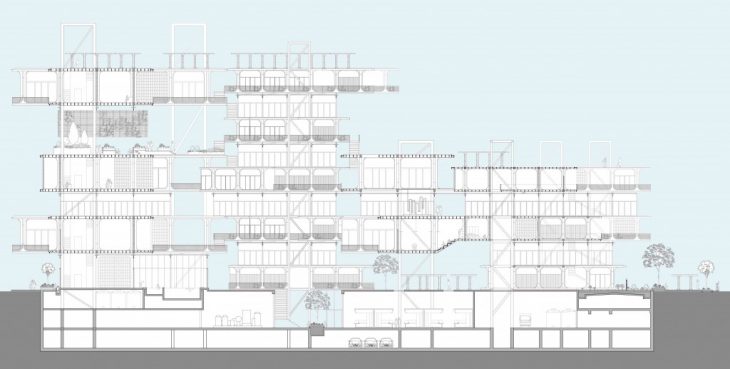Hydro
Hydro Hub is an hybrid urban block, shaped through the principles of thermodynamics to optimise local climatic conditions. Rather than expending large amounts of energy to control the climate within the building we have instead taken these climatic elements as our building materials, focusing on water as the driver behind form and function.
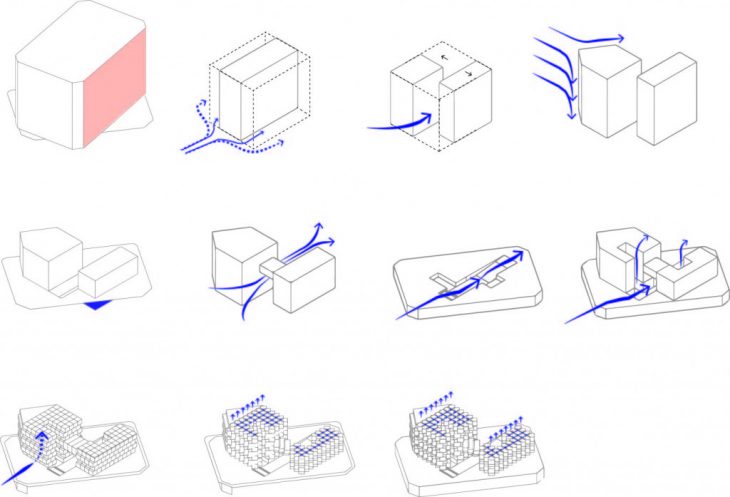
The main goal is to create pleasant wind for most place, and allow the user to have choose for a dryer or wetter place.
Source and sink
Humidity is a big issue in Barcelona especially in summer. As a result, we create many towers that create natural ventilation in different condition.
Adaptable Structure_Wooden Vierendeel Truss
Through the use of proto-typable structural elements to an under- lying modular system and ability to adapt program to economic and social criteria (H) is resilient to the needs of future generations and an unpredictable climate.
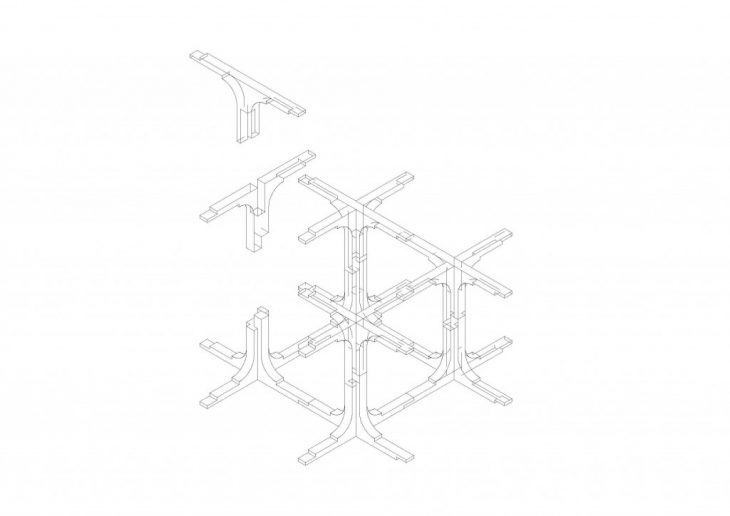
Using two different size: 4 meters and 6 meters for housing and public unit, the wooden structure is easy to adapt any need. As a vierendeel truss, the corner should be a fix joint. Therefore, we design the element to be very strong and fixed at the corner, and joint each other at places where the lowest moment are. Local pine wood is used as CLT panel. Then the units are nested tidily on the panel to be cut in a CNC machine.
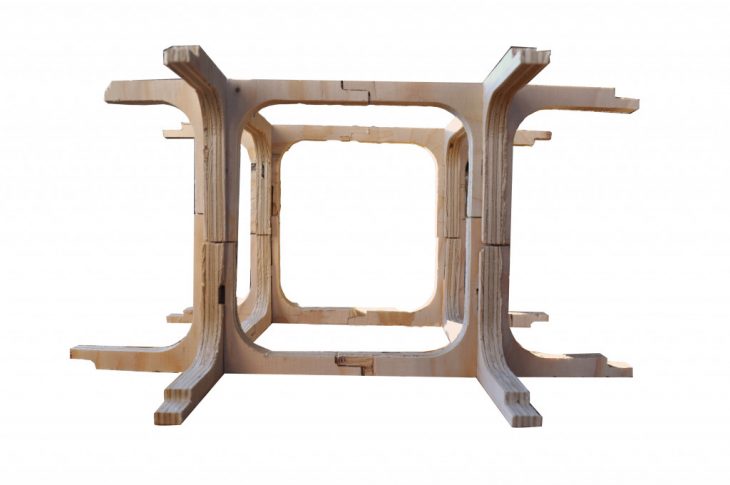
Envelope
In order to have more sense of the structure, the walls are place inside the frame. As a result, we have a buffer zone for balcony which can be shallower at north and deeper at south for sunshade. Wood, glass, gazed and non- gazed ceramic is used for the envelope depend on the user, program and orientation.
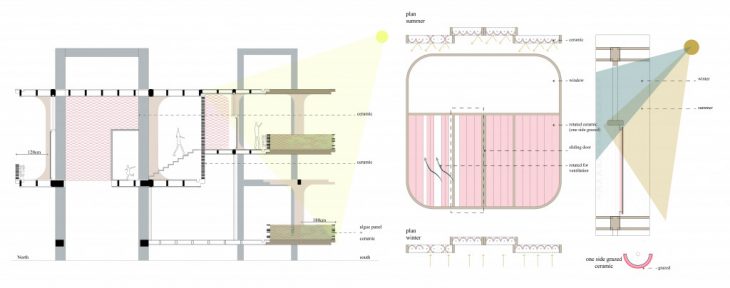
Hub
A building that will become a node in the urban ecosystem, fulfilling many roles: able to treat water and produce energy to feed back to the system; an incubator for water themed research and education; urban agriculture producer; meeting point, and central market for the neighbourhood.
Program
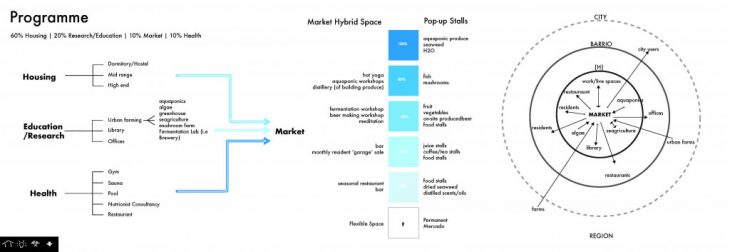
Having 60% of the building for housing in the south-facing units, the other program are education, water issue researcher’s’ place, health center and market distributed depend on humidity. For example, we have fish market and brewery underground where is wet, and library in the center part where is more windy and dry.
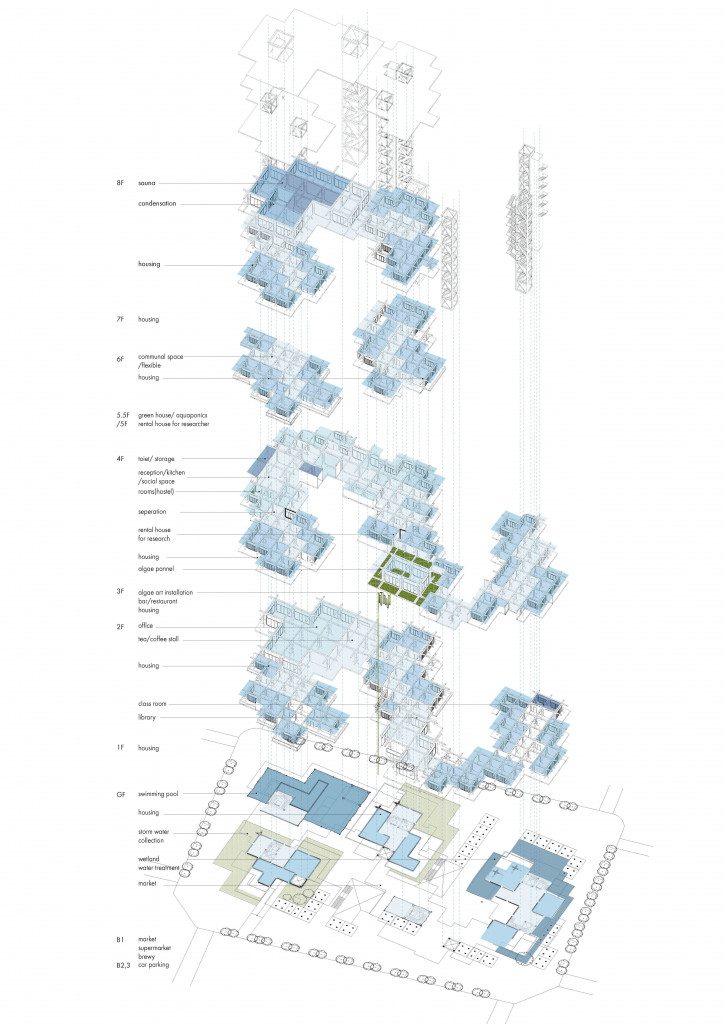
Cycle
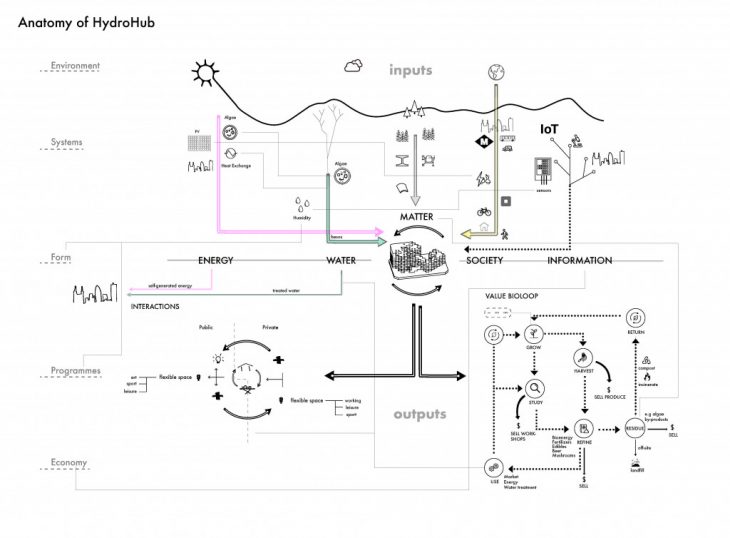
we believe the urban network will become a sustain cycle someday. Local materials are used in a way that it can be recycled, and recycle roof tile are used for building envelope. Farms in the building grow food for the resident and the market on site. Both solar panel and algae panel are used to create energy with research’s office and library beside.
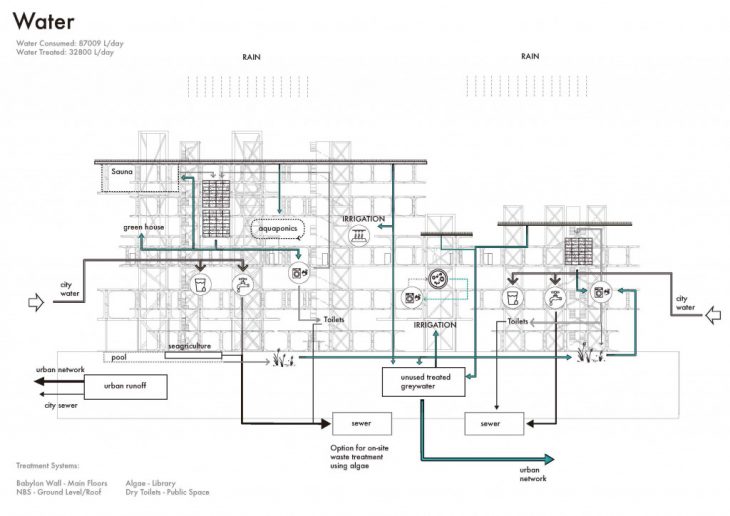
Being a building focusing on water, we serve the neighborhood with babylon system and wetland which can turn wasted water into usable water for irrigation and toilet. We also serve tanks underground to storage storm water. Aquaponics provide vegetable for the market serving the nearby area.
