Abstract
Hydro-Lattice, a man-made forestrial superstructure bridges between the natural and built environments of Montjuic and Barcelona to re-naturalize the landscape that was excavated in 1929 for the construction of the Palau Nacional. A latticed structure provides spaces for new ecosystems to inhabit while creating a network of attractor activities for its visitors. It creates an adaptive artificial landscape that is achieved through a flexible skin interwoven throughout the lattice. The flexible skin acts as a membrane within the living architectural system to move water based on the needs of the various activities taking place within the new architectural landscape. Over time, artificial environments emerge, filling in the lattice and creating an ecosystem that is somewhere between the natural and the man-made. The experience of the land is no longer a linear one but rather one that is a complex matrixed ecosystem woven throughout the lattice and encouraging cohabitation between human, non-human and environment.
Building History
The Palau Nacional (Catalan for National Palace) is located at the foot of Montjuic near the Olympic Stadium. Designed by Eugenio Cendoya and Enric Cata, the building was completed for the world exhibition in Barcelona in 1929.
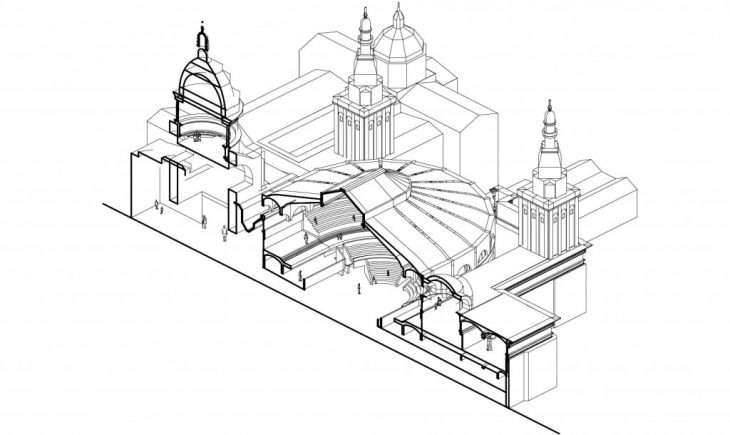
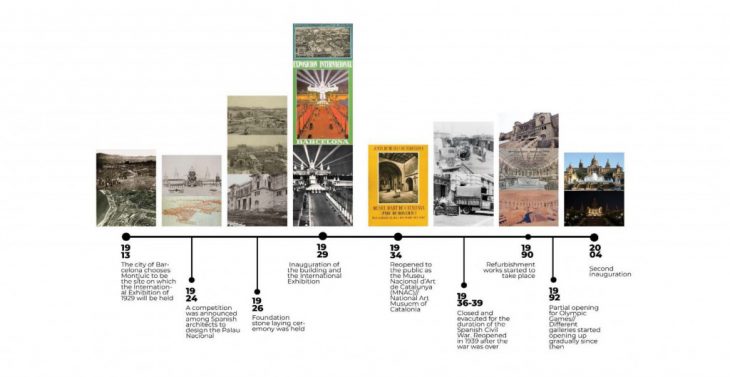
Montjuïc is a mountain that stands today at the height of 185 m and over 2,090 hectares, southwest of Barcelona’s city center. The hill, previously a forest, went through centuries of excavation, dating back to the Iberian period. The archeological remains of the old city of Barcino indicate that the Romans built the city out of Montjuïc stone. The mountain’s excavations were not limited to building stone; it also underwent many fortifications due to its strategic location overlooking the city and the harbor, such as Castell Montjuic, which still stands today as the oldest structure on the mountain. In 1913, the first plan to urbanize and transform the mountain appeared after the city council chose it as the 1929 World Exhibition location
Context
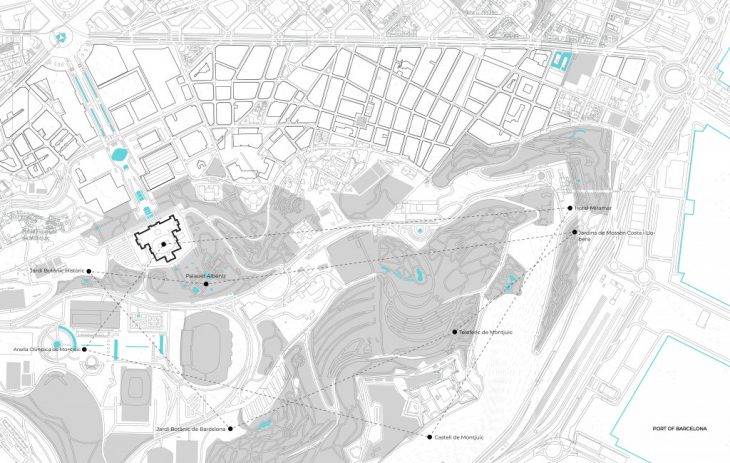
+ Activity Distribution of Montjuic
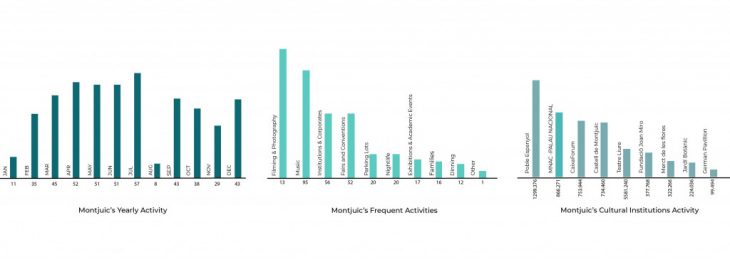
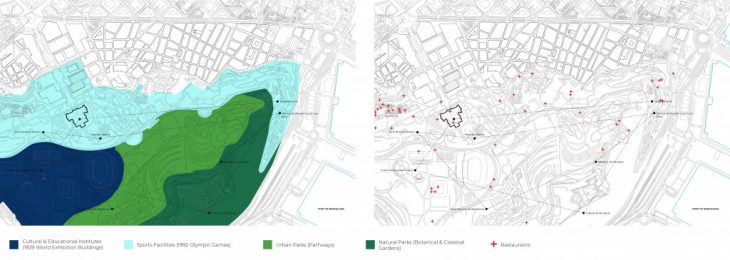
+ Climate Analysis of Montjuic
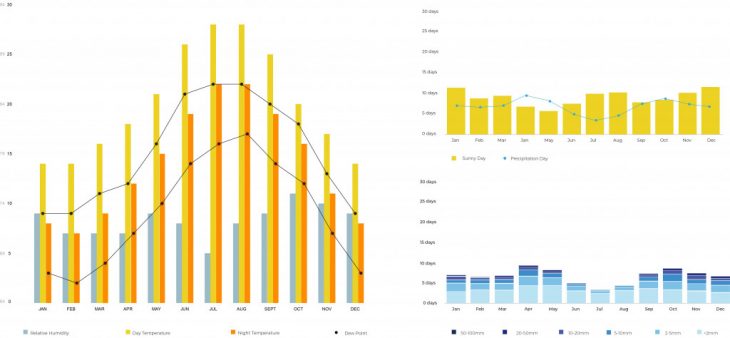
Today, Montjuic has a complex relationship with the local communities where the mountain has been taken over by tourism and global relationships. Our goal was to bring Montjuic and the Palau Nacional back to the local scale, providing agriculture and activities for local communities to build resiliency. The new landscape integrates into the Palau Nacional, connects to the surrounding areas, and creates a multilayered matrixed environment for people and animals to inhabit within a new self-sustaining ecosystem. The structure varies in density based on the structural requirements and the activities that the structure is meant to hold.
Metabolic Diagram
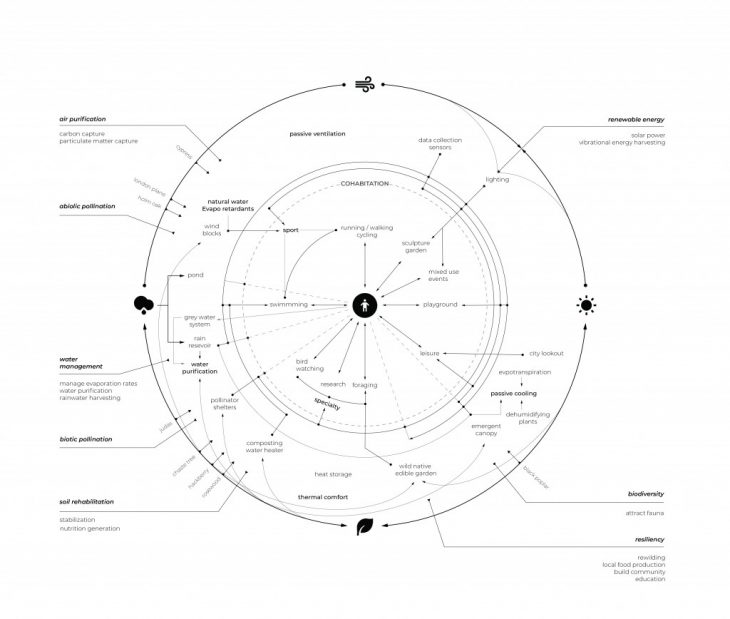
Sankey Diagram
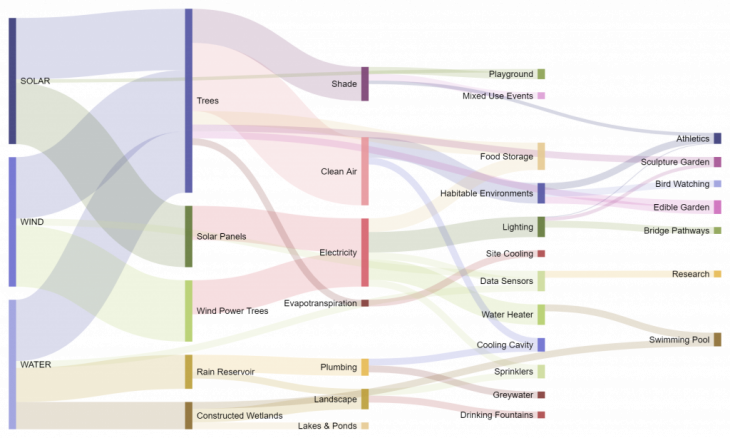
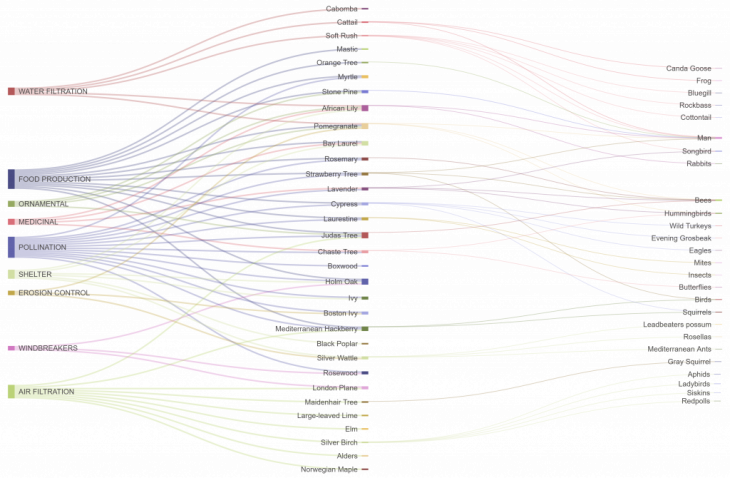
Phenomena
The structure collects water from rain and atmospheric water harvesting into ponds on the structure’s surface. The structure distributes water based on the water requirements of the functions by incorporating a tensile fabric that is pushed and pulled to create the flow and movement of water throughout the landscape for the visitors to experience. The structure is continuously changing and adapting, responding to the climate and needs of the surrounding ecosystem.
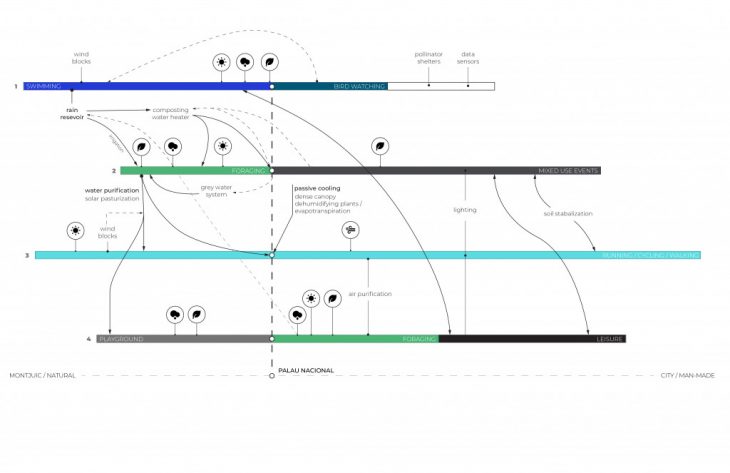
Concept Model
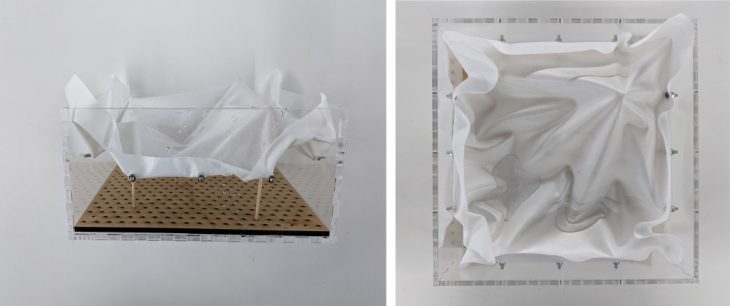
Prototypes
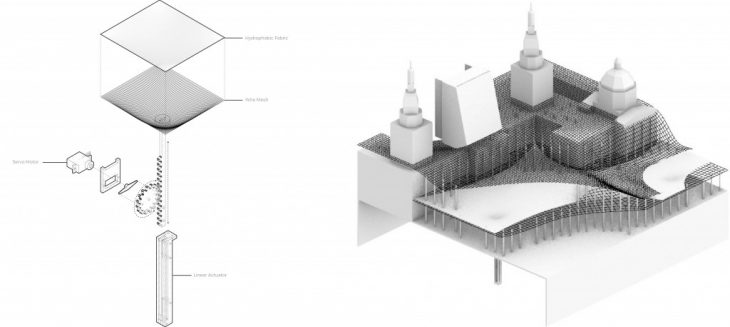
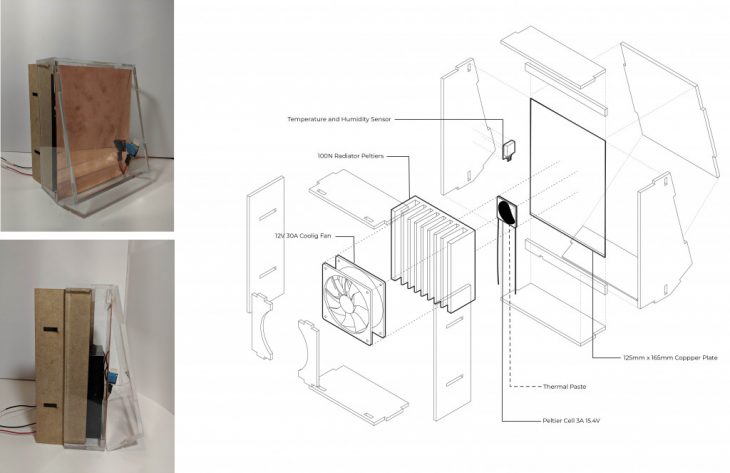
Visualization
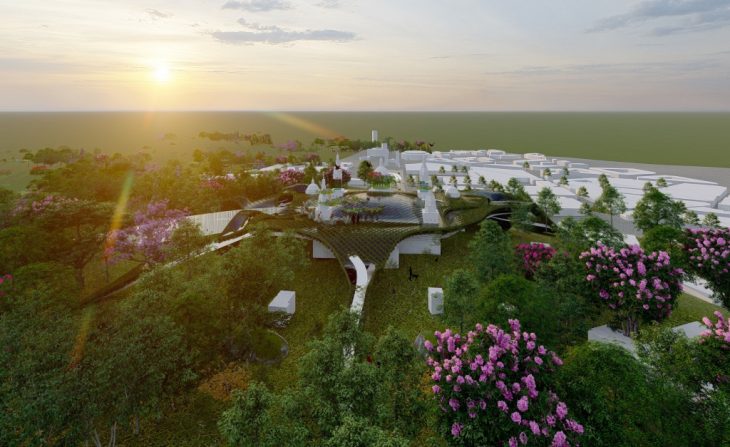
Hydro-Lattice // Palau Nacional is a project of IAAC, Institute for Advanced Architecture of Catalonia developed in the Master of Advanced Architecture 2020/21 by Students: Michelle Bezik, Jihad Al Ojaili, Pamela Inegbedion, Xingyu Zhang, and Faculty: Oriol Carrasco and Javier Pena.