SALT PAVILION
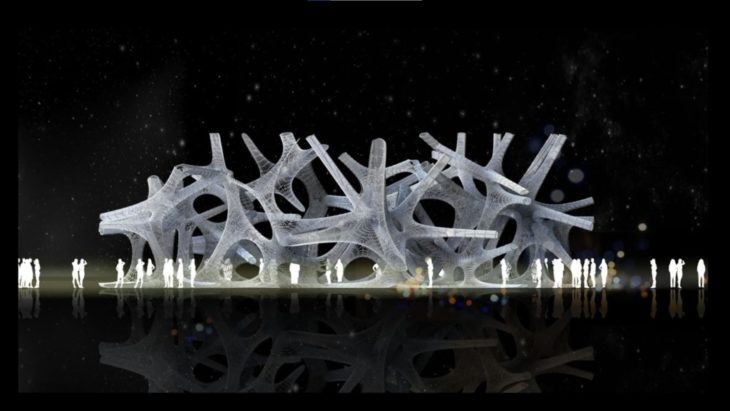
The Table of Contents
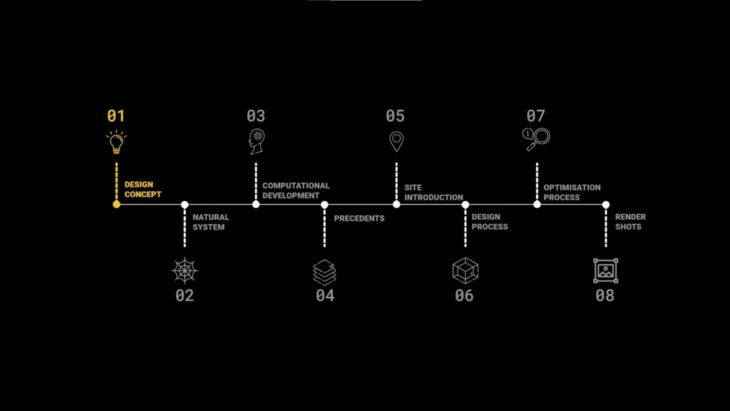
DESIGN CONCEPT
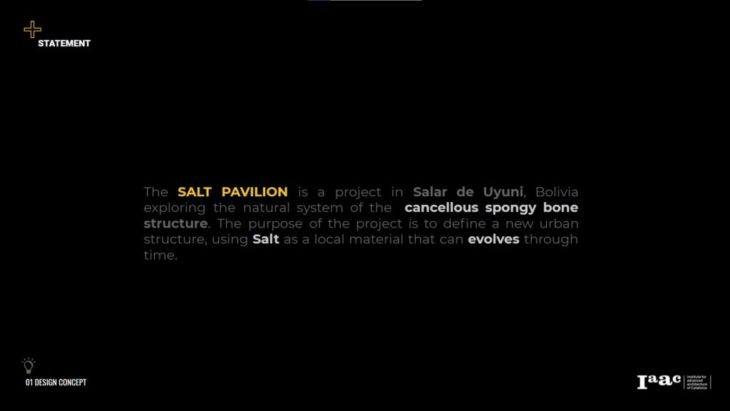
The SALT PAVILION is a project in Salar de Uyuni, Bolivia exploring the natural system of the cancellous spongy bone structure. The purpose of the project is to define a new urban structure, using Salt as a local material that can evolves through time.
NATURAL SYSTEM INSPIRATION
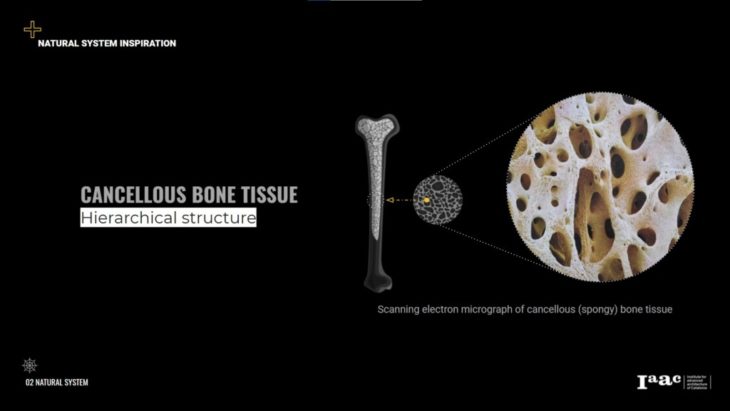
The Cancellous bone, also called trabecular or spongy bone, is the internal tissue of the skeletal bone and is an open cell porous network. Cancellous bone has a higher surface-area-to-volume ratio than cortical bone and it is less dense.
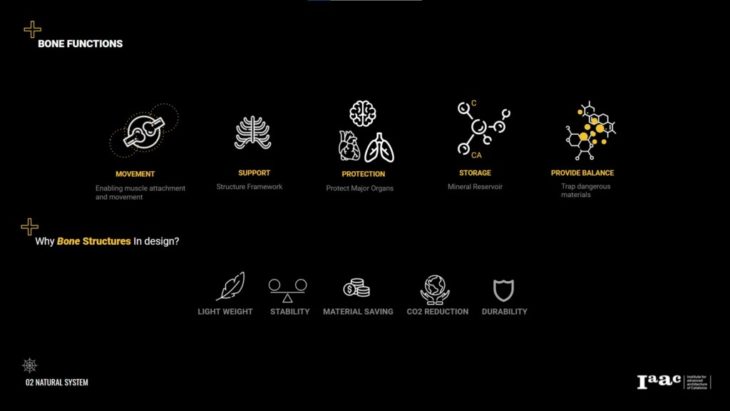
Spongy (Cancellous) Bone
Like compact bone, spongy bone, also known as cancellous bone, contains osteocytes housed in lacunae, but they are not arranged in concentric circles. Instead, the lacunae and osteocytes are found in a lattice-like network of matrix spikes called trabeculae (singular = trabecula) The trabeculae are covered by the endosteum, which can readily remodel them. The trabeculae may appear to be a random network, but each trabecula forms along lines of stress to direct forces out to the more solid compact bone providing strength to the bone. Spongy bone provides balance to the dense and heavy compact bone by making bones lighter so that muscles can move them more easily. In addition, the spaces in some spongy bones contain red bone marrow, protected by the trabeculae, where hematopoiesis occurs.
COMPUTATIONAL DEVELOPMENT
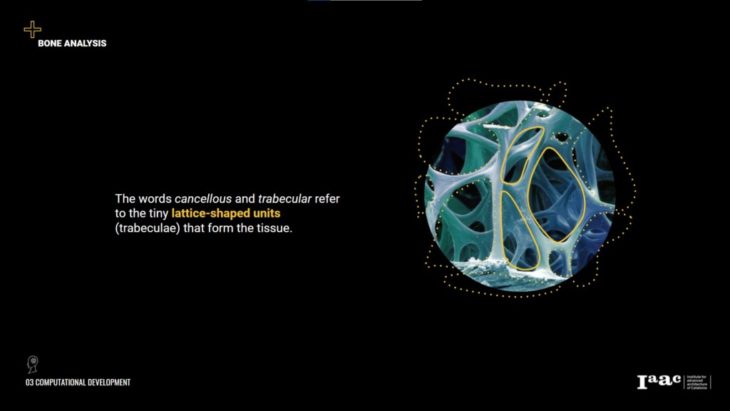
The goal is to understand the structural and biological behavior of the spongy bone, in order to extract an algorithm that can be applied to influence the formation of the Pavilion
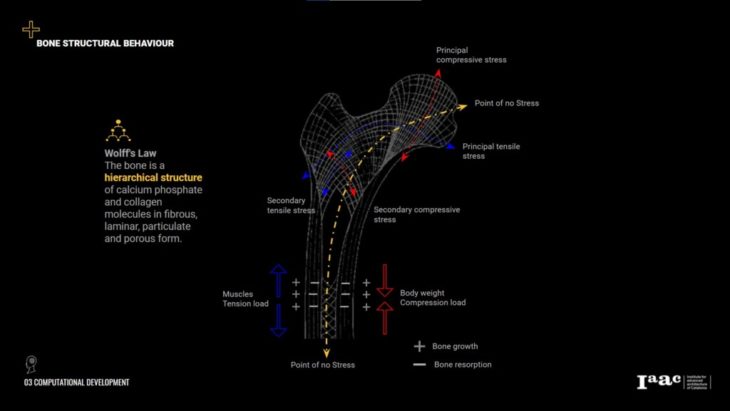
we looked towards the regenerative properties found in bones and tried to conduct research and accumulate information on the structural matrices/processes involved in bone formation.
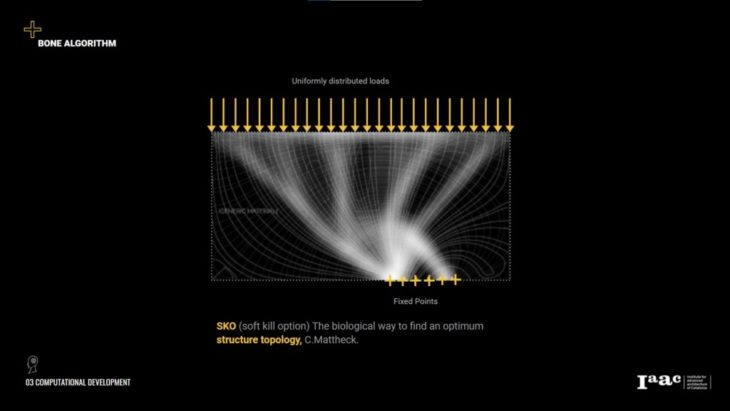
Nature organizes structure and materials together through hierarchy trying to find minimal pathing.
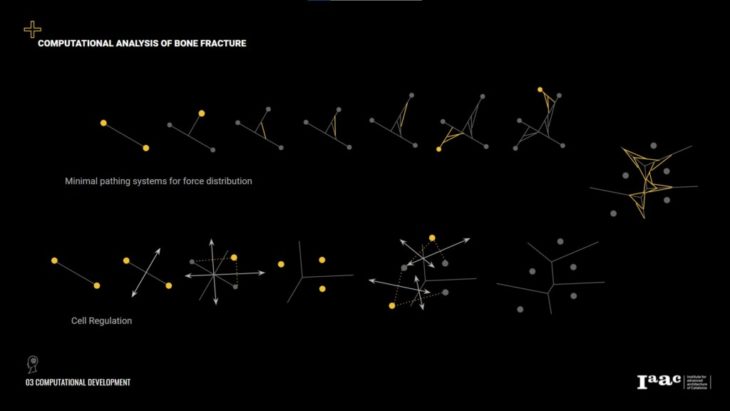
The cell behavior found in the formation of bones takes on the natural regulation of cells based on the Voronoi arrangement of geometry. Similarities in form can also be seen in various systems throughout nature.
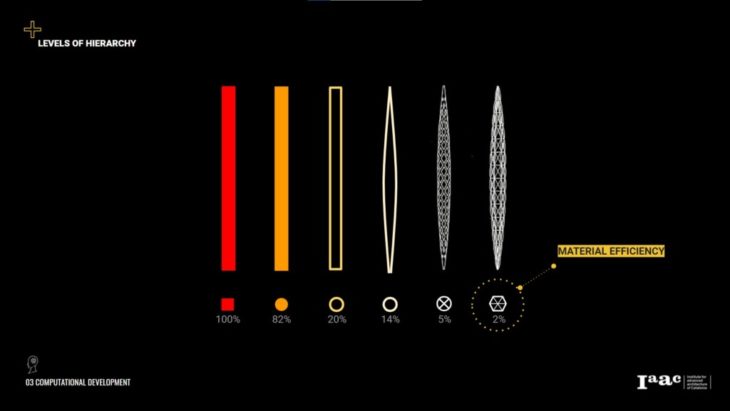
With the use of mass and void in the structure with increasing levels of hierarchy, the structure becomes more efficient in terms of the amount of material used to achieve a given objective.
PRECEDENTS
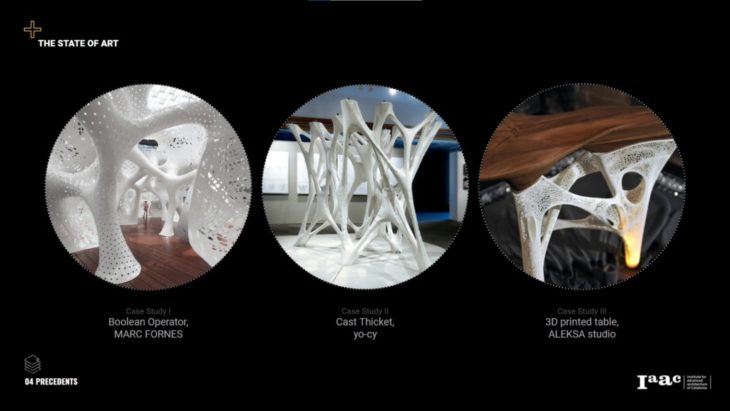
We looked at different precedents that explore the state of Art of the bone structure.
SITE INTRODUCTION
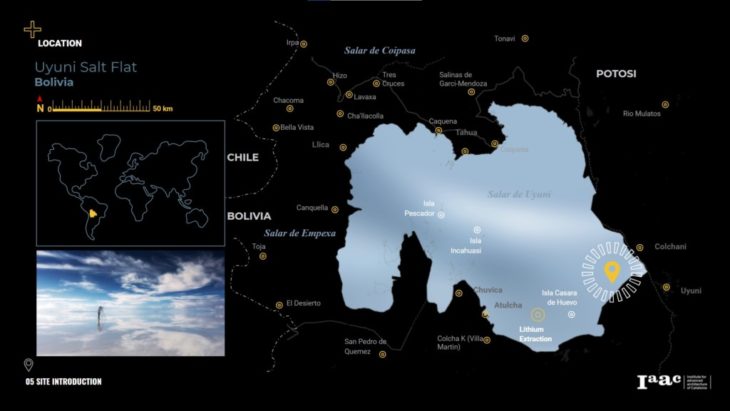
Our Site is located in Salar de Uyuni in Bolivia, close to Colchani and Uyuni cities.
DESIGN PROCESS
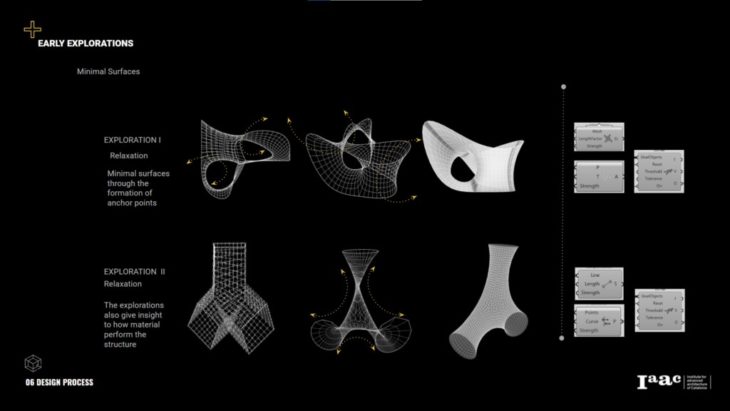
Early Exploration of bone structure, exploring the minimal surface through the formation of anchor points using kangaroo.
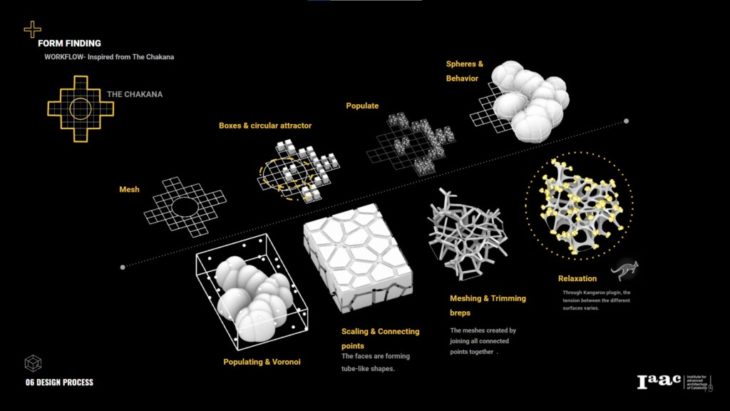
The workflow is inspired by and built on The Chakana, a spiritual sign for the Aymara culture in Bolivia. first, a mesh was added to the Chakana, a circular attractor to create a central arena, points were populated, spheres generated from those points with certain behavior, then from the bounding box Voronoi was added, form a tube-like shape from the faces, The final meshing was created by joining all connected points together.
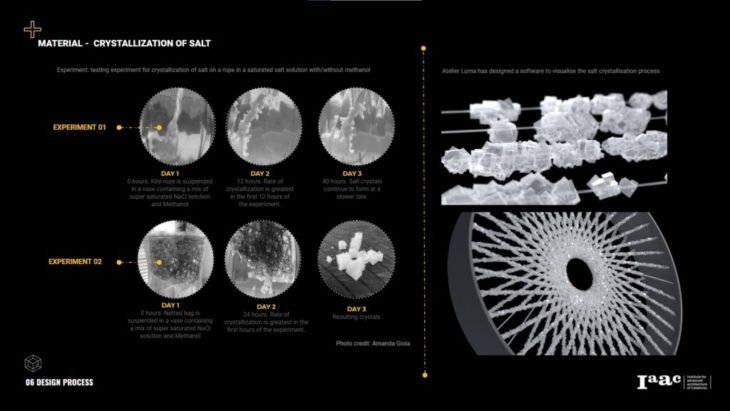
The Material we decide to use is salt as a natural crystallization on metal wires. here we did an experiment testing for crystallization of salt on a rope in a saturated salt solution with/without methanol, using the last catalyst to speed up the period of the crystallization.
OPTIMISATION PROCESS
The optimization process for the last form resulted from the workflow. The parameters were: number of interior spaces, location of the courtyard, and size of the courtyard.
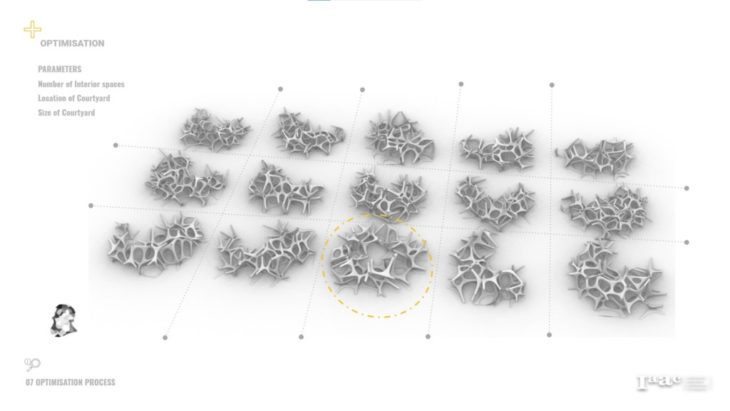
The final optimized iteration is going to host different kinds of outdoor activities including all kinds of performative arts.
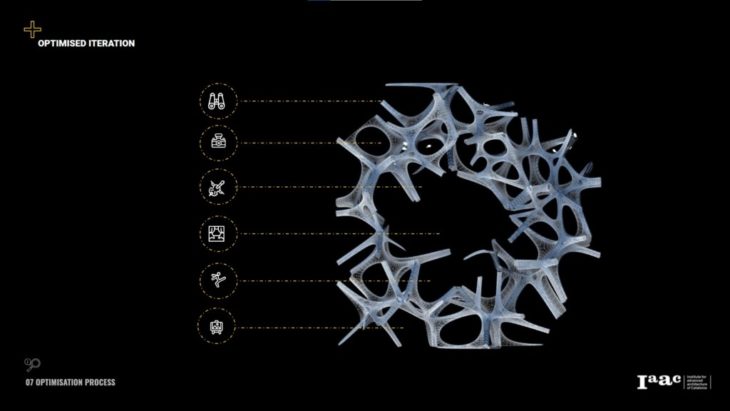
West Facade
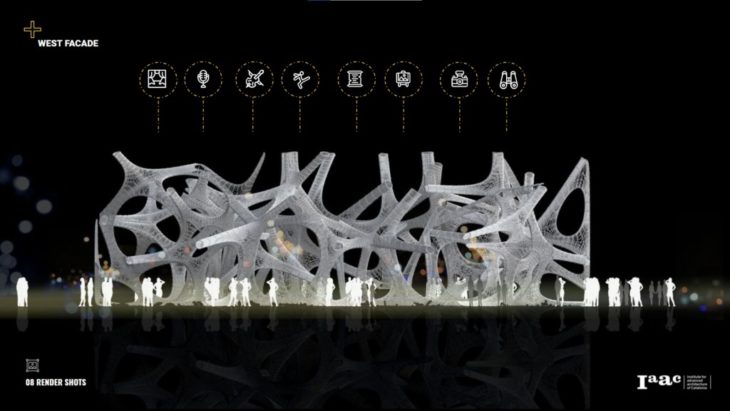
North Facade
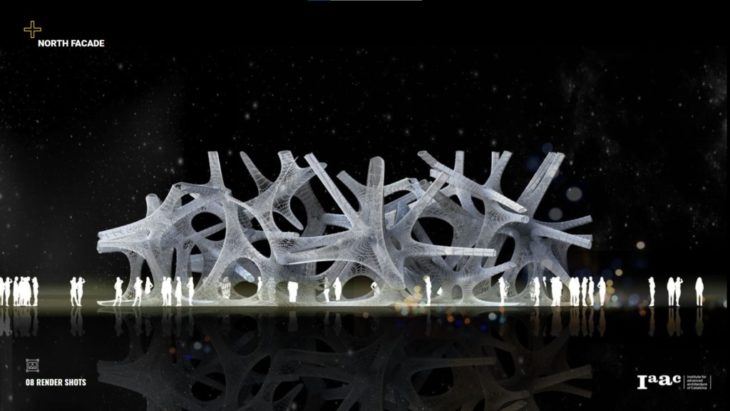
Facade With Crystallization
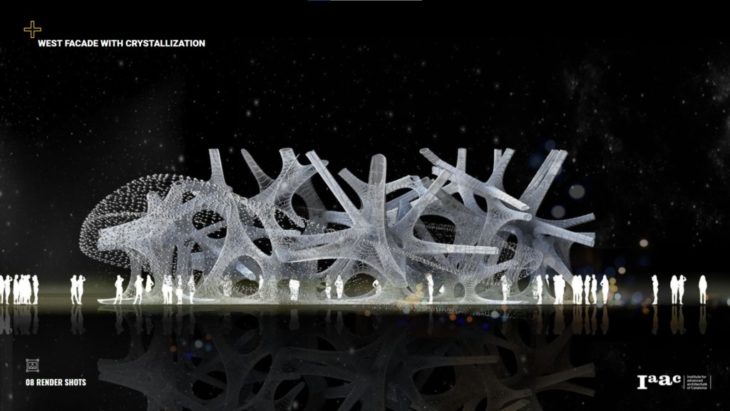
Interior view
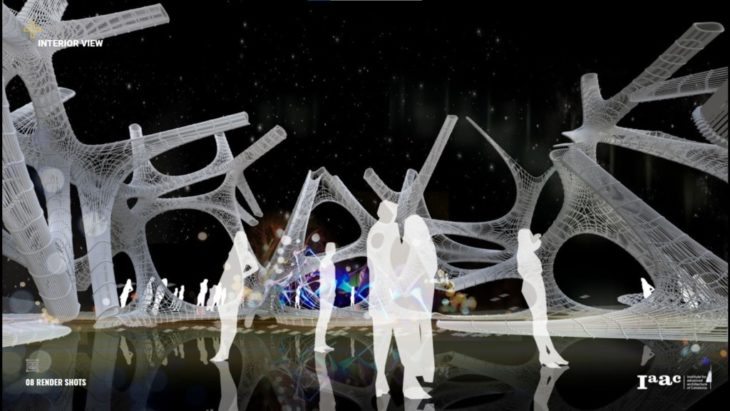
Exterior View
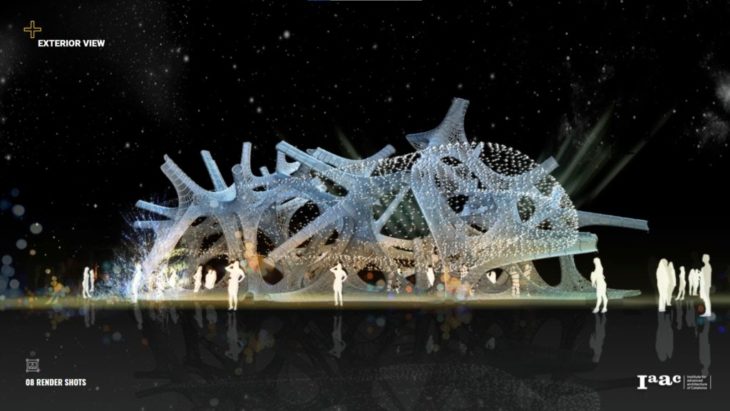
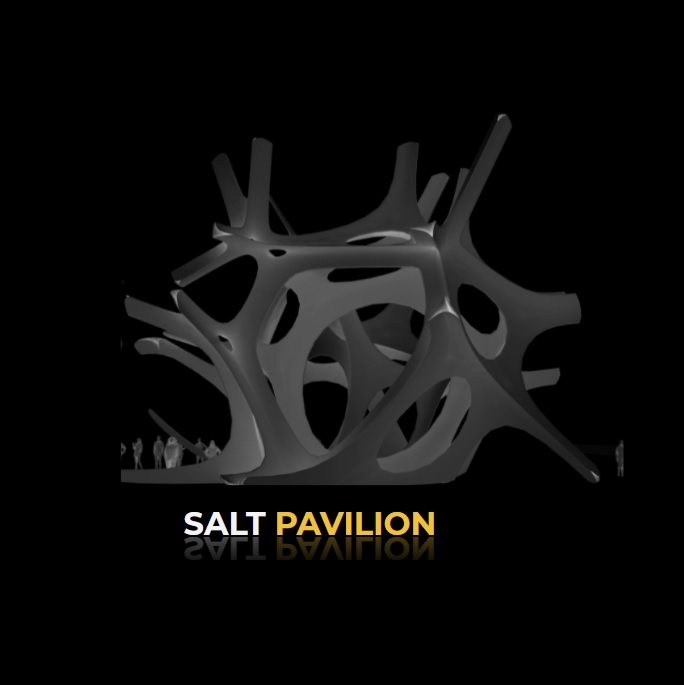
SALT PAVILION is a project of IAAC, Institute of Advanced Architecture of Catalonia developed at Master In Advanced Computation For Architecture & Design in 2021 by students: Abed E. Badran, Jumana Hamdani, and Faculty: Rodrigo Aguirre, Hesham Shawqy