TIMBER GREENHOUSE
— reactivating an old quarry area —
SITE CONDITIONS – TOPOGRAPHY
The landscape selected for study, is a quarry, once used for stone extraction processes, situated in a town of East Attica in Greece. This abandoned & degraded landscape, is currently no longer productive, standing near residential areas, but actually being cut off the urban fabric.
It’s a hilly & stepped site, transformed to this shape due to massive material extractions over the years. It’s substrate is mainly stone. This specific area, is being separated in two parts, forming a unique landscape of practically 2 quarries that are connected through a “neck”.
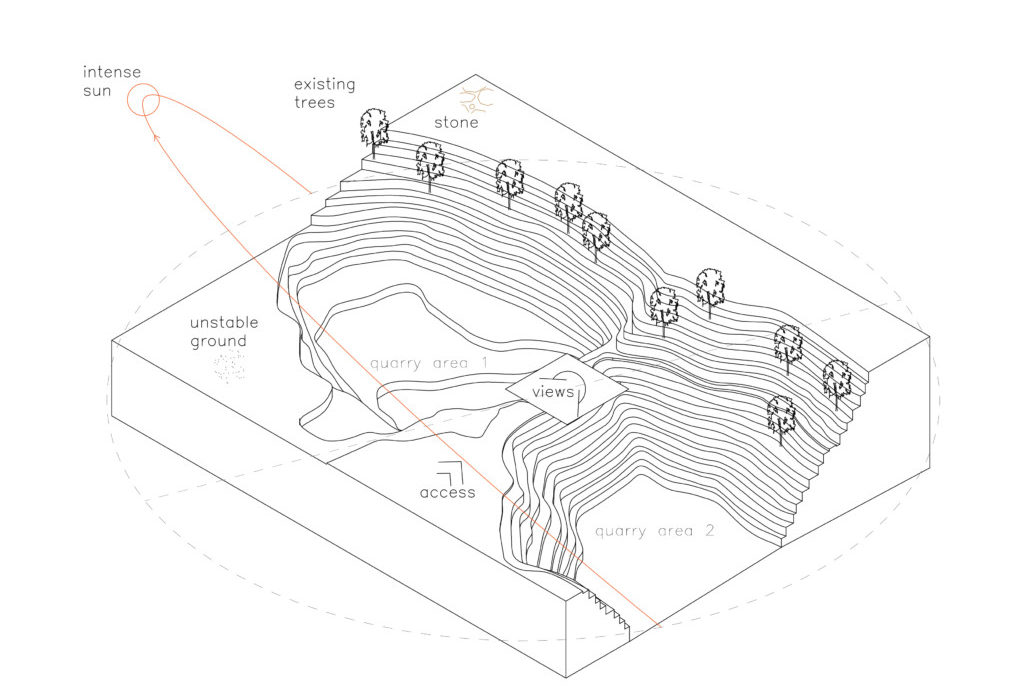
SITE AREA
TYPOLOGY – ACTION
_Typology
A mass timber building, located on the top of the hill, is conceived as the “generator” of a set of reactivation processes, including the hosting of new productive activities, giving life to these degraded areas. The idea is that a residential project is being developed, combining 2 very common typologies, the house & the greenhouse, where rural and urban coexist.
?he common living areas of the house are placed inside a compact “heart”, which is wrapped with a frame structure enclosing all the intermediate spaces of the house. The greenhouse is being integrated within these intermediate semioutdoor spaces. One of the main design challenges was how a basic compact scheme, a cube, can be transformed into a light structure, where different qualities in spaces & experiences will appear. The building occupies the whole given area of intervention, which is 25mx25m and as a result all outdoor & semioutdoor activities are being held inside the given limit.
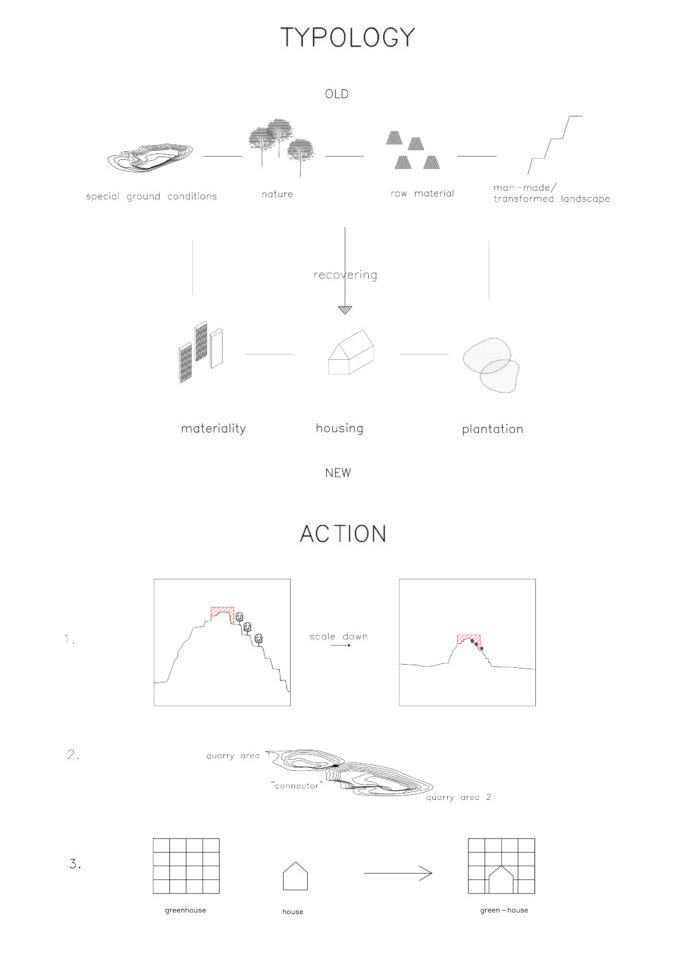
_Action
The building is placed between the 2 quarry areas, where a neck is being formed, connecting visually and literally the 2 areas. In this way it is highlighted that the building is perceived as the connector of views, experiences, different programs, the connector of urban and rural. Also the real site is being scaled down, in order to take advantage of the sharp slopes and landscape’s specific features, including all them in design process.
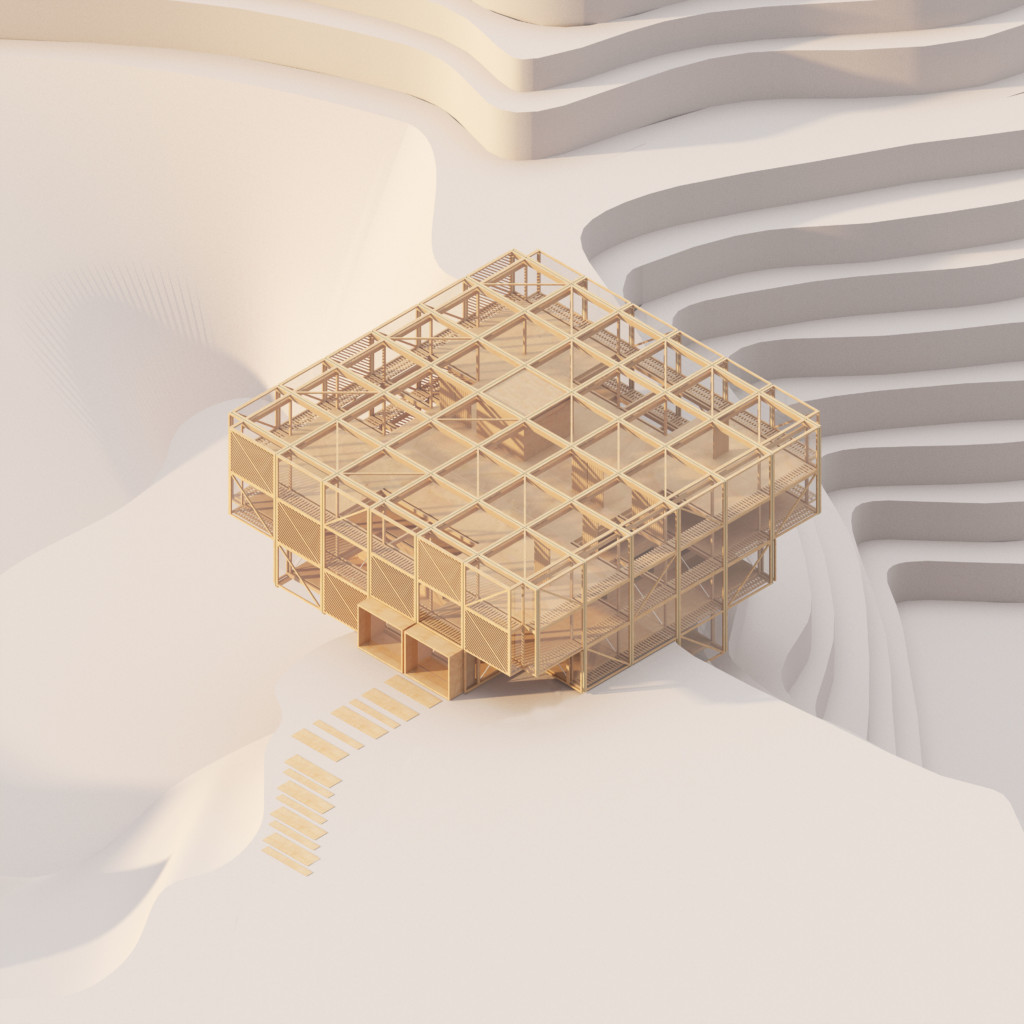
AERIAL VIEW
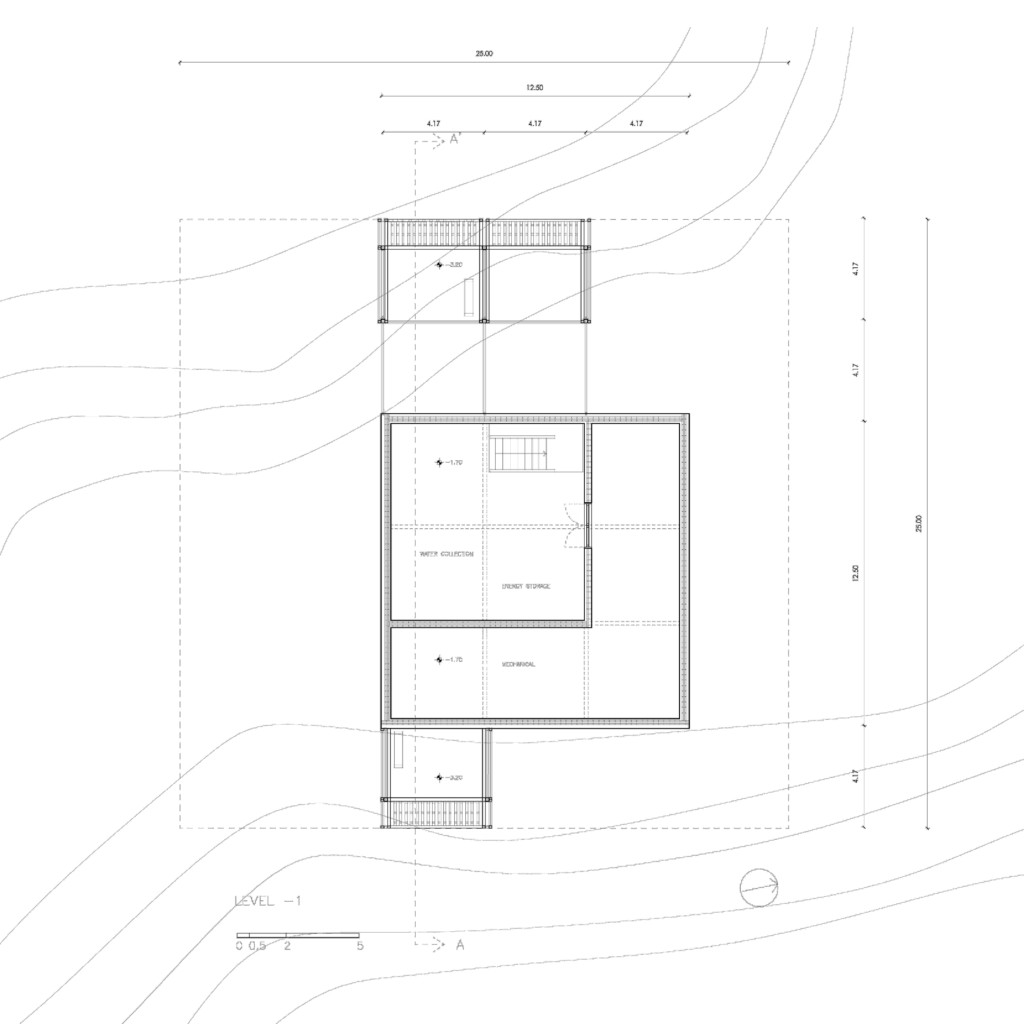
FLOOR PLAN LEVEL-1
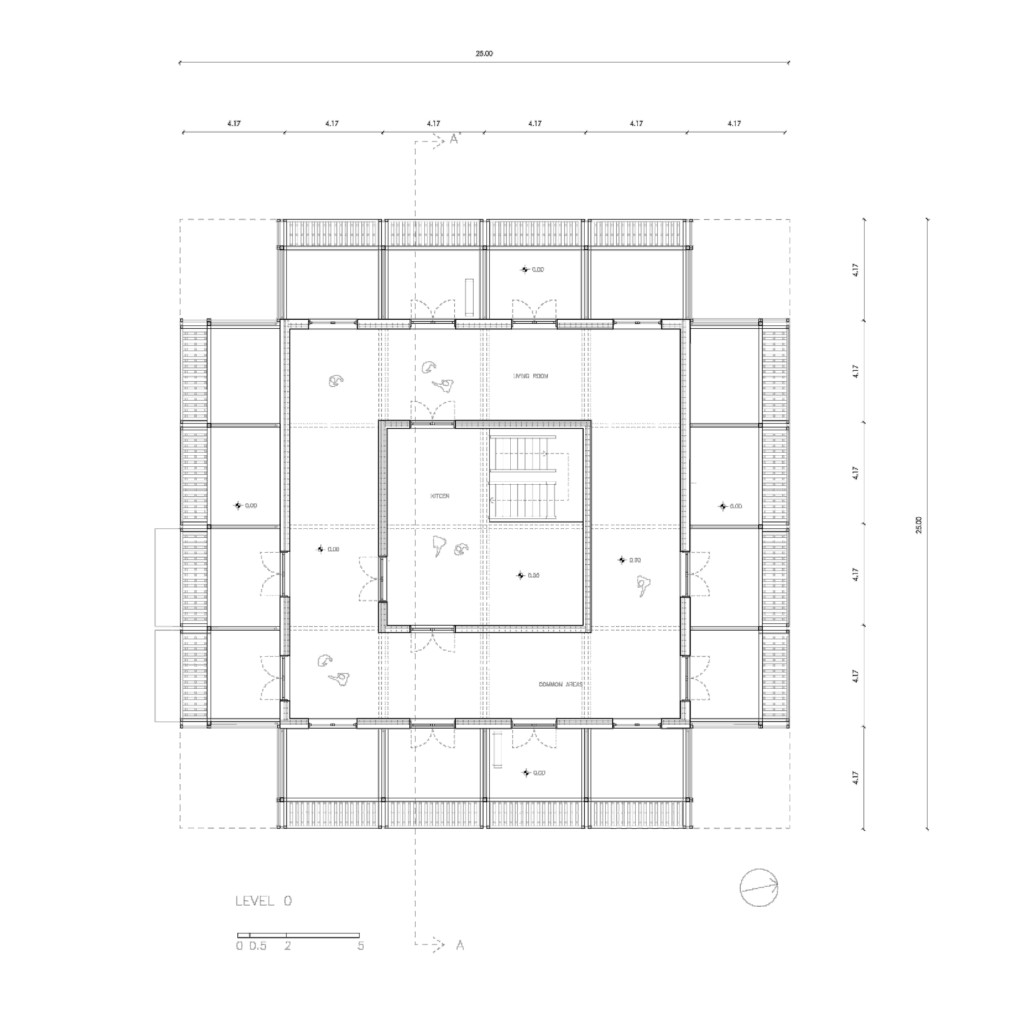
FLOOR PLAN LEVEL 0
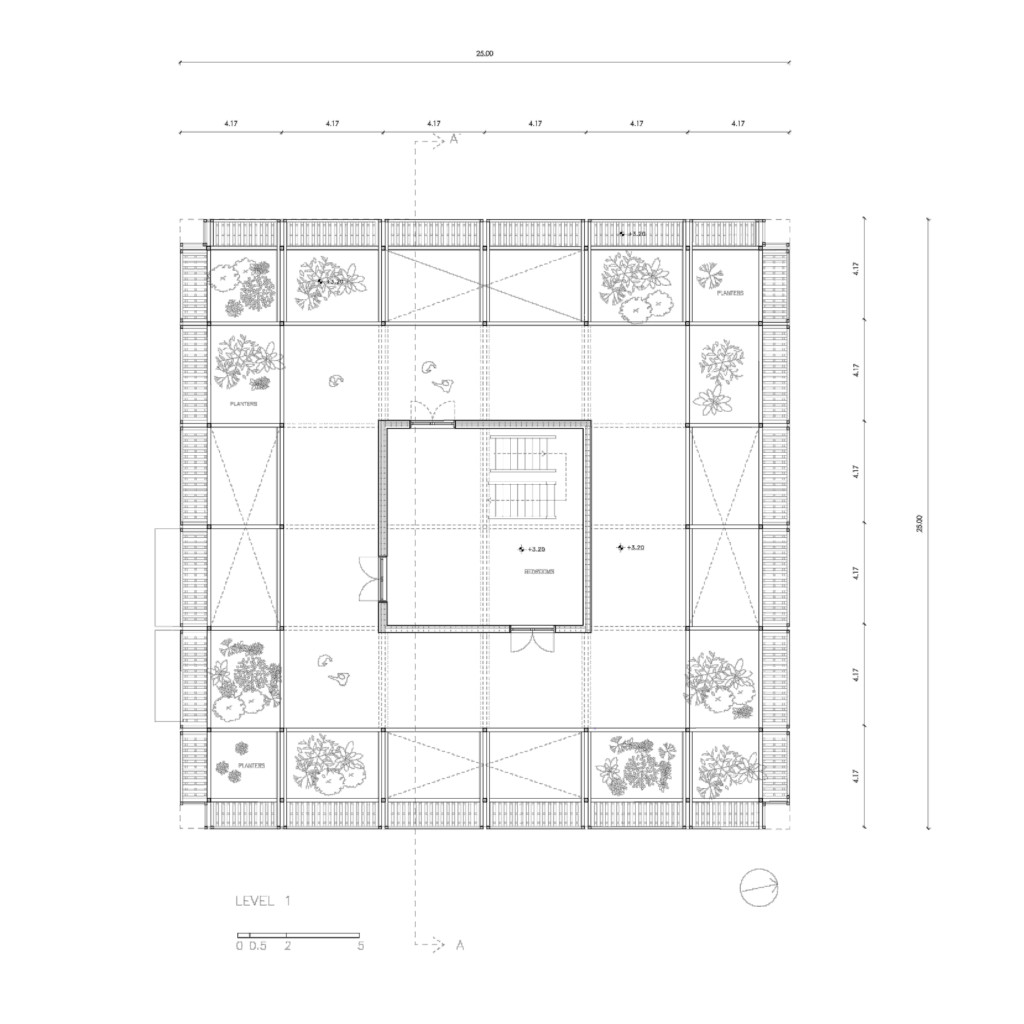
FLOOR PLAN LEVEL 1
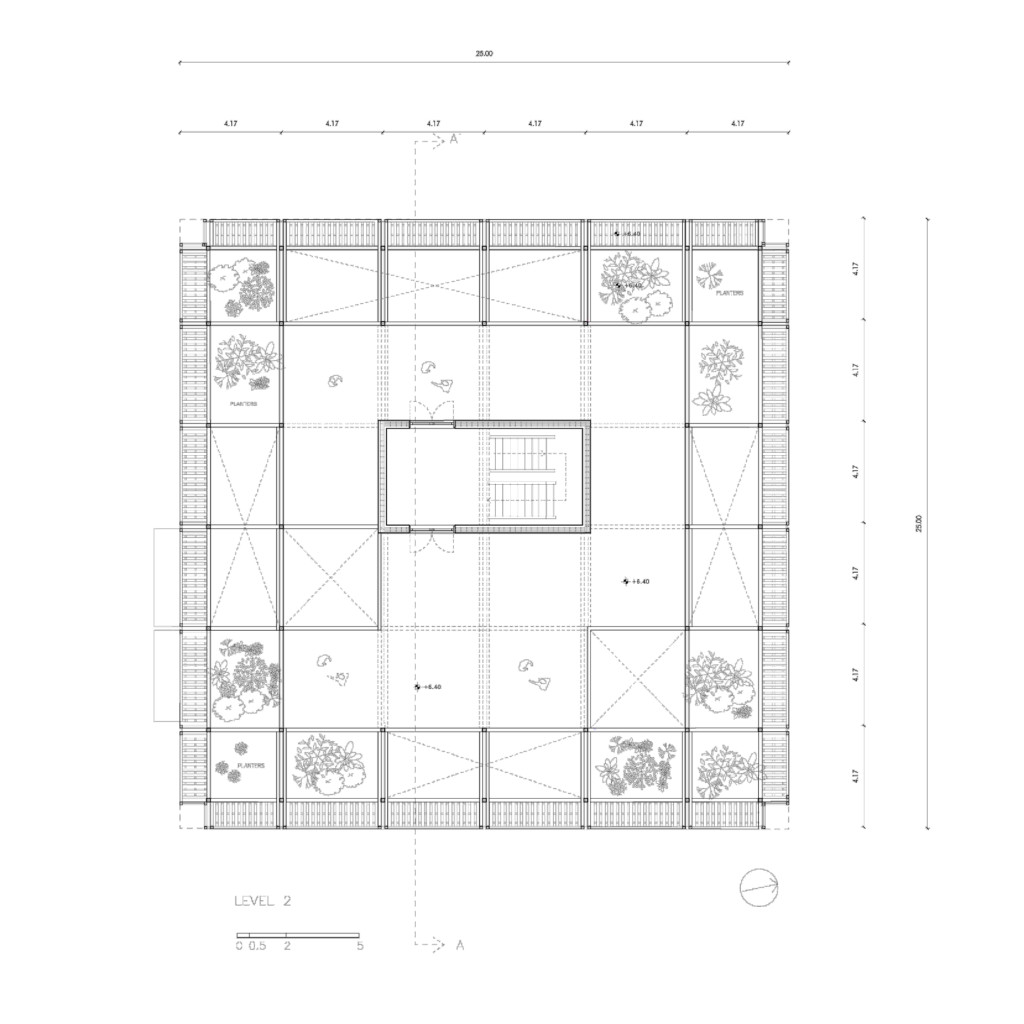
FLOOR PLAN LEVEL 2
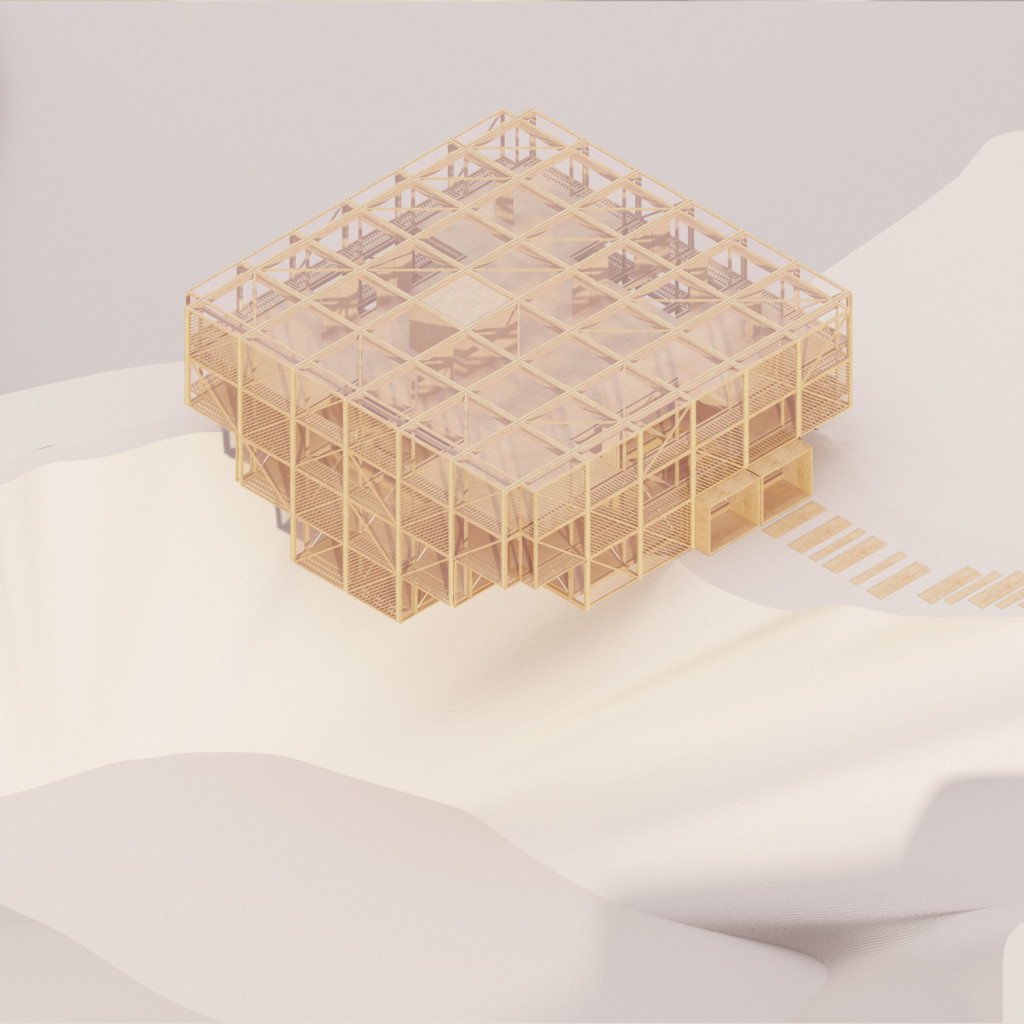
AERIAL VIEW
ASSEMBLY & STRUCTURE
?he main structure is formed by a system of CLT walls and floors, that are wrapped with a timber frame structure (of glulam columns & beams). The timber frame structure is being supported by the main CLT core. Taking advantage of the pros of timber, the building is designed in order to achieve easy transportation & assembly on site. ? system of prefabricated CLT wall panels (of 3 layers), together with GL beams & columns, of small dimensions, facilitate the assembly process. One main goal of the structure was to solve almost everything with timber elements and joints, as timber is a versatile structural material. The use of double beams help to solve the connection between columns and beams, that have different proportions.
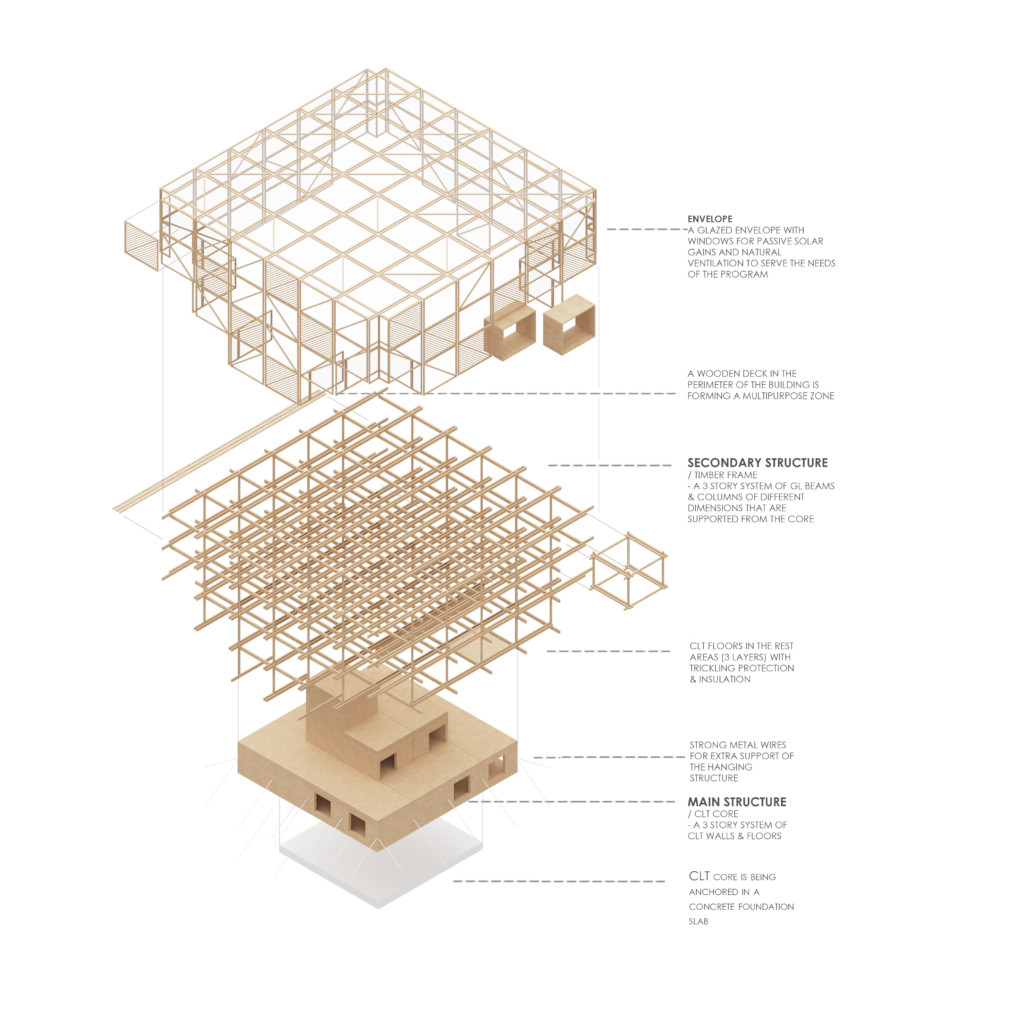
CONSTRUCTIVE AXON

CONSTRUCTIVE DETAIL
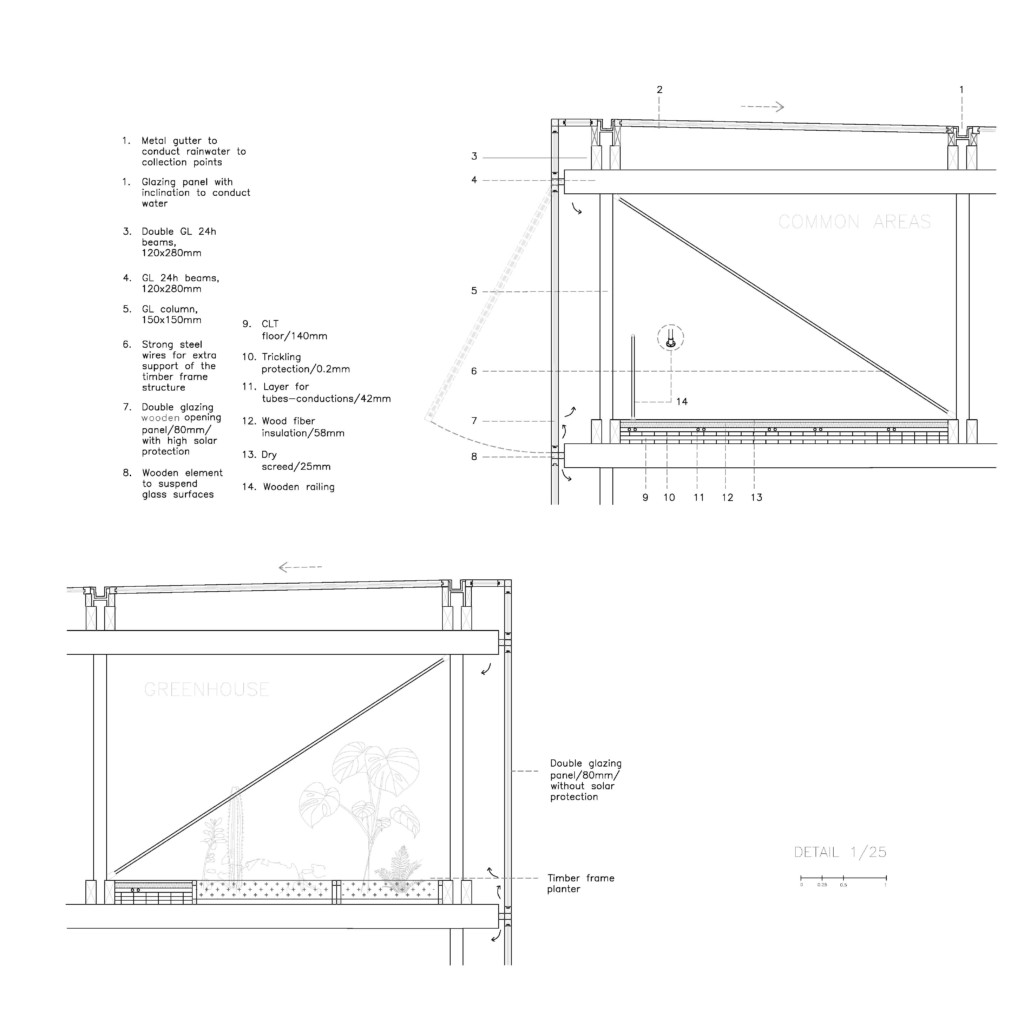
DETAIL 1-25
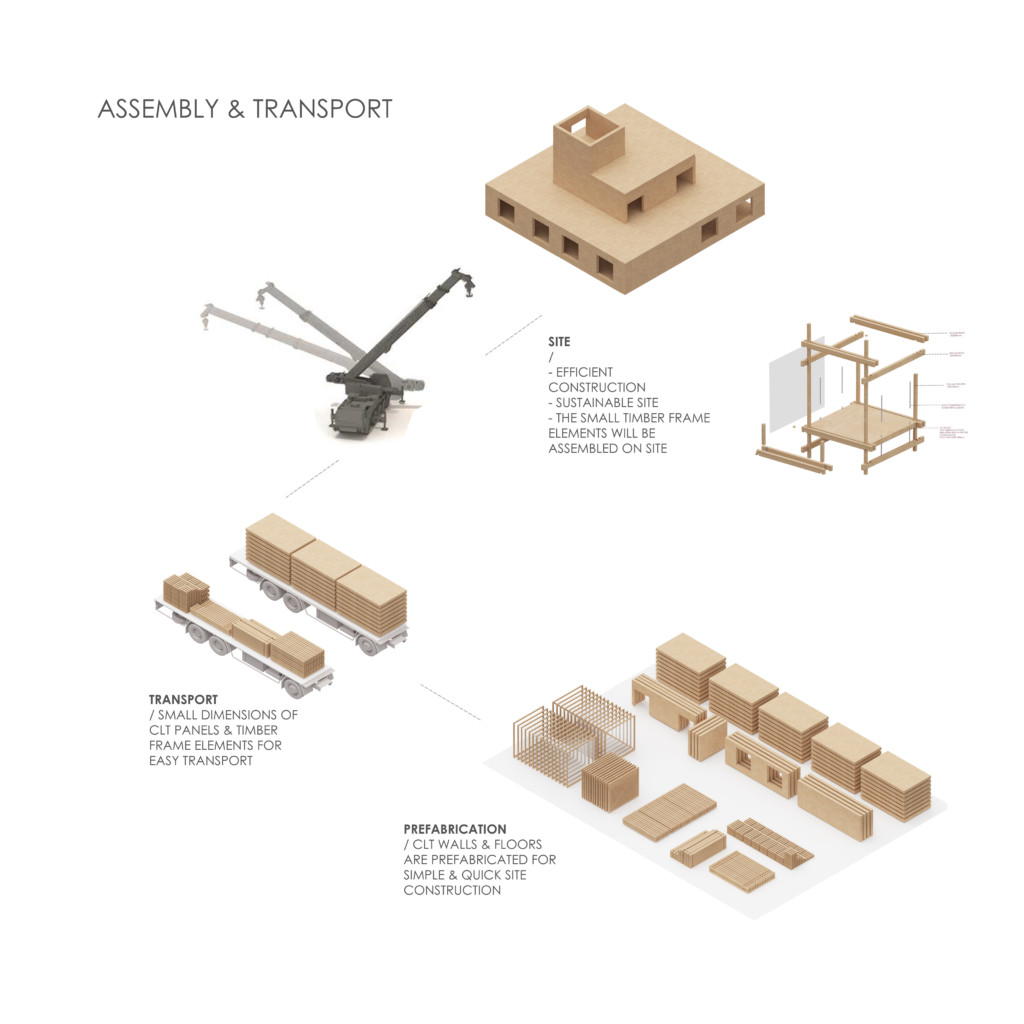
ASSEMPLY & TRANSPORT
SUSTAINABILITY
Climate is Mediterranean which is one of the most comfortable ones, though rains are quite common, mainly during fall & winter. The sun is intense, especially during summer, while the prevailing winds are northern. Winters are mild and rainy and summers hot & dry.
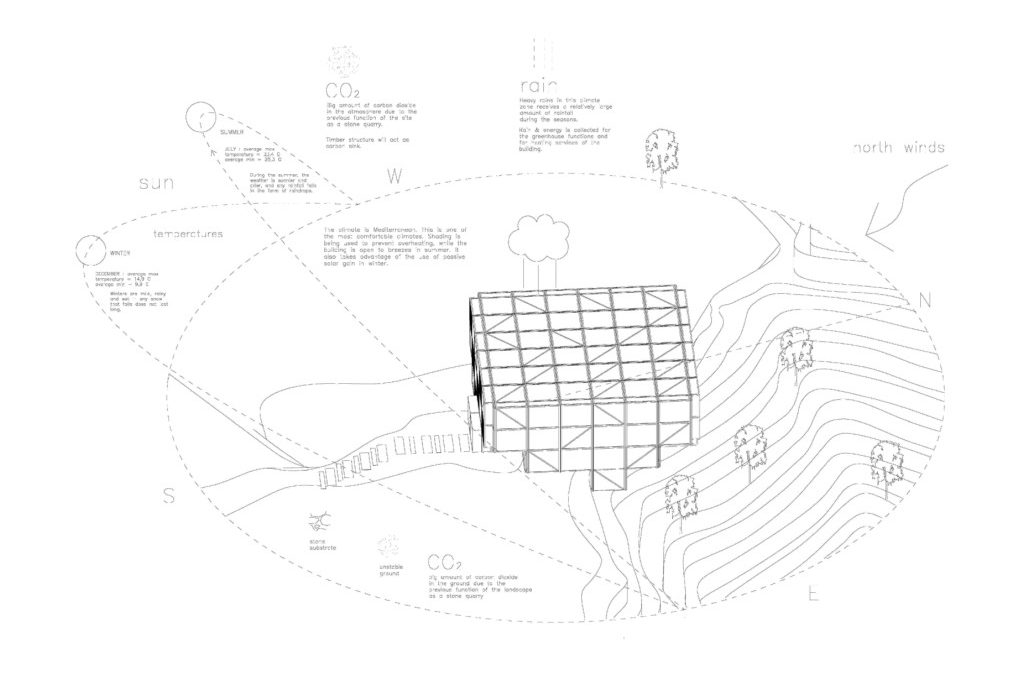
SITE CONDITIONS
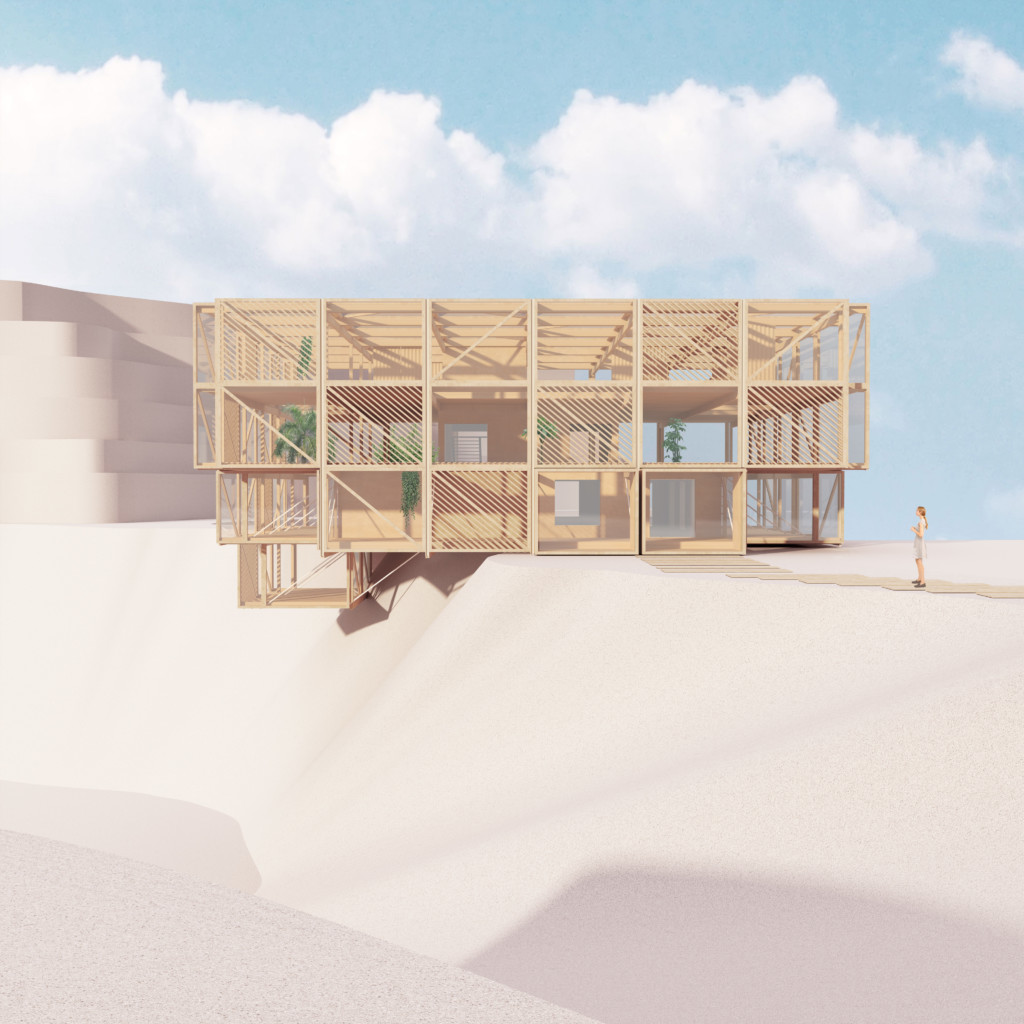
EXTERIOR IMAGE
The building will operate as a greenhouse, where native vegetation species will be cultivated (mainly flowers & shrubby species) existed in the area before its extensive transformation. Timber structure is covered by glass panels that will provide the desired sunlight for plants to grow. In the main house areas, shading is used to prevent overheating, also for extra solar protection. The main core is insulated, while the glass envelope helps to take advantage of passive solar gain in winter. During the day, the house expands itself, by using the intermediate spaces.
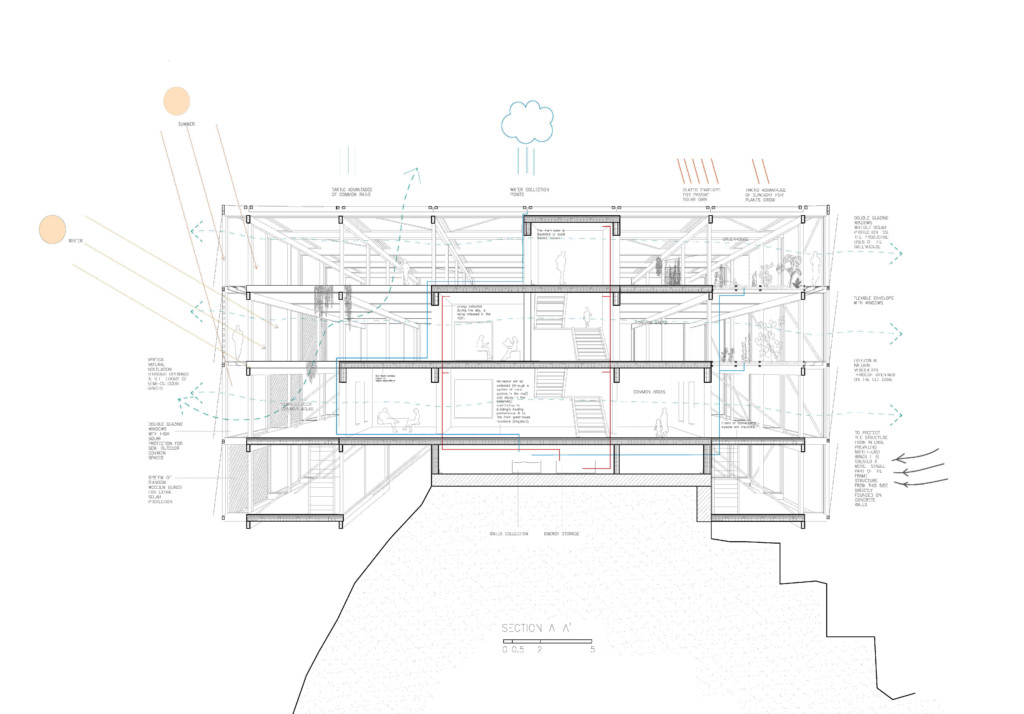
THERMODYNAMIC SECTION
Rainwater will be collected (through a system of metal gutters in the roof) and stored in the basement that will contribute to building’s heating performance & to the main greenhouse functions (irrigation). Energy collected during the day, is being released in the night, ensuring buildings energy sufficiency. Good ventilation, that is crucial for a greenhouse, for plants photosynthesis, is achieved by multiple windows that are placed all around the building. Cooling will be achieved by opening the windows when it gets too hot.
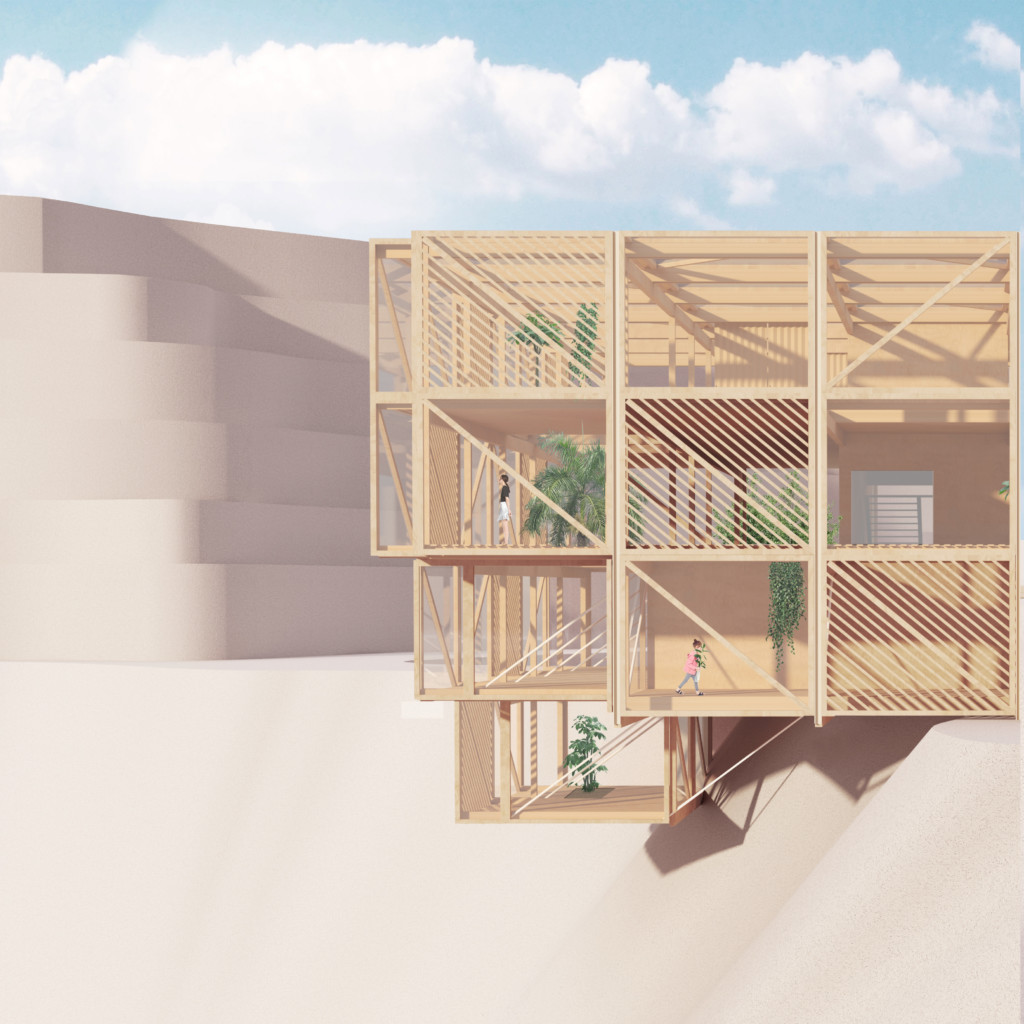
EXTERIOR IMAGE CLOSE UP
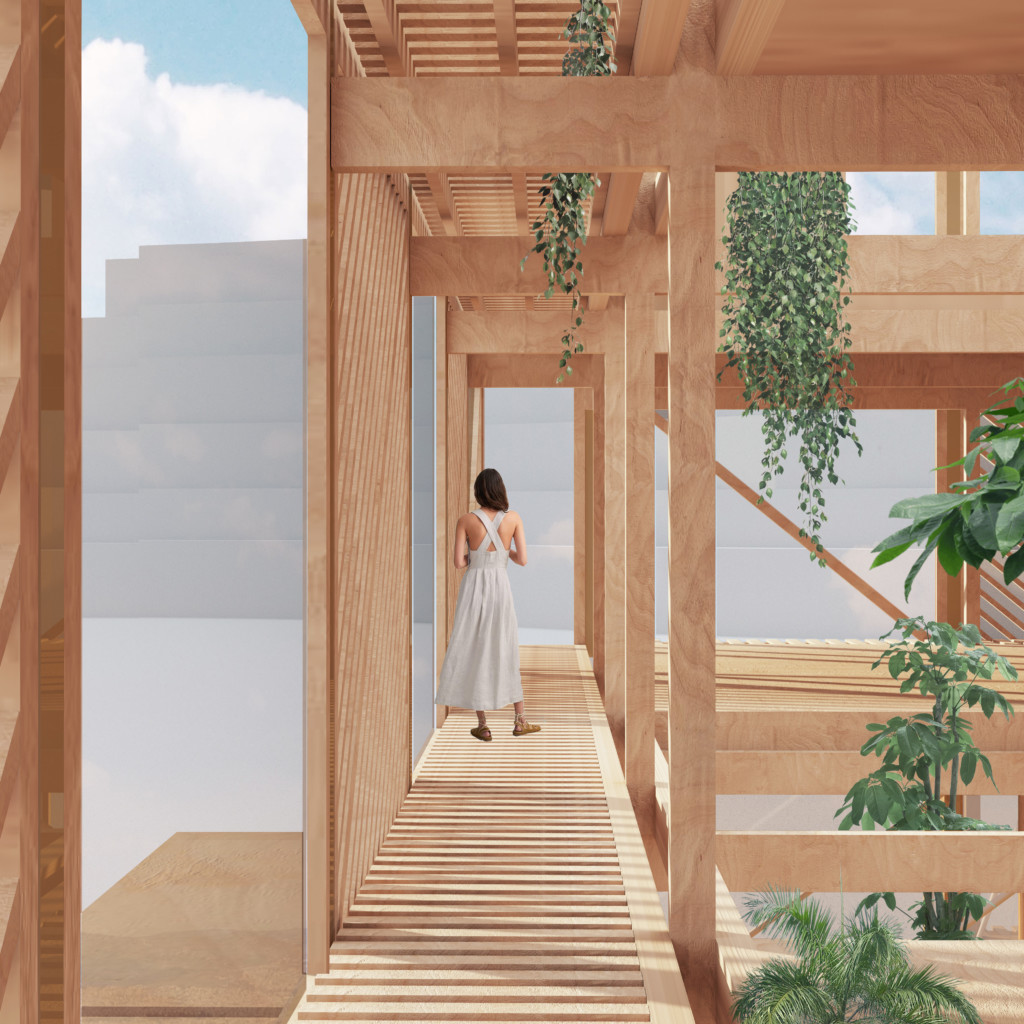
INTERIOR IMAGE
MULTIPLY
This project’s space is perceived as part of a network of reborn abandonded areas that will provide vital and multilevel solutions for new open public & private spaces
This urban hybrid, as another type of living, combines private with more public areas, including a rural scale inside the urban fabric.
The fractal design of this mass timber structure gives the opportynity to multiply the project & create similar spaces to the extended urban enviroment.

MULTIPLY – POSSIBILITIES
Module I_ Singular housing_A productive green-housing project is a project of IaaC, Institute for Advanced Architecture of Catalonia
developed at Master in Mass Timber Design in 2021/2022 by:
Students: Eirini Doumani-Korka
Faculties: Elena Orte & Guillermo Sevillano