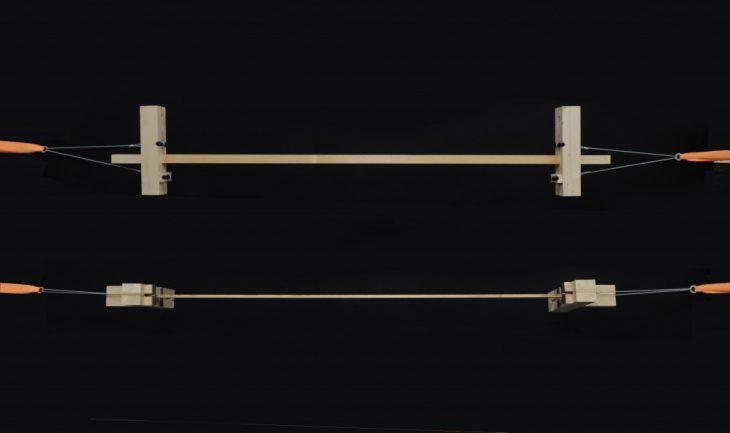During the Data-Informed Structures seminar, a new pavilion for IAAC’s rooftop is being designed, with the aim to be manufactured. Our group’s focus has been the design of a connection between structural timber elements of the canopy, and tensile cables. During an intense two-day workshop, two connection proposals have been developed, informed by a structural analysis using Karamba-3d. We manufactured full-scale, 1:1 prototypes of the proposed connections, and analyzed them structurally.
Connection Proposals
Using Karamba we performed a structural analysis of the cable-beam system of the proposed structure. Based on these structural studies, we proposed and developed two connection designs. At a later stage, the prototypes will undergo testing and their strength will be compared to the Karamba analysis prediction.
Connection 1 // Cable – Beam
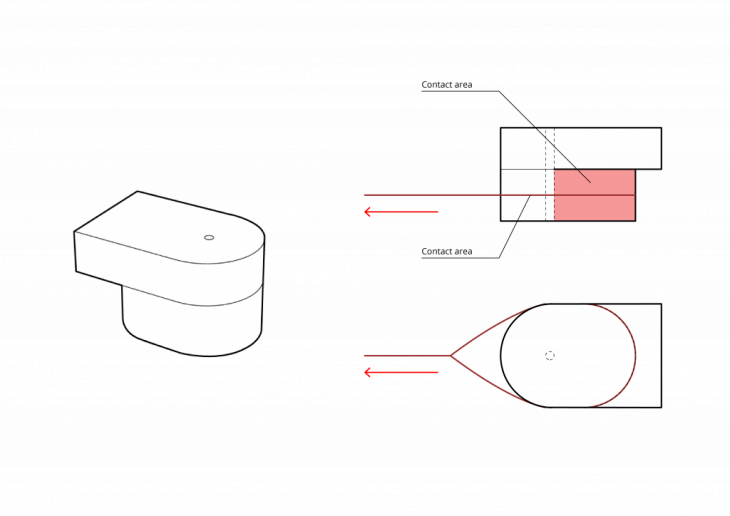
The first design consists of a simple hook. The wooden hook is designed to be fixed on the main beam and they provide a large contact area for the cable, easing the transfer of the forces. Additionally, its curved edges reduce the possibility of damaging the cable.
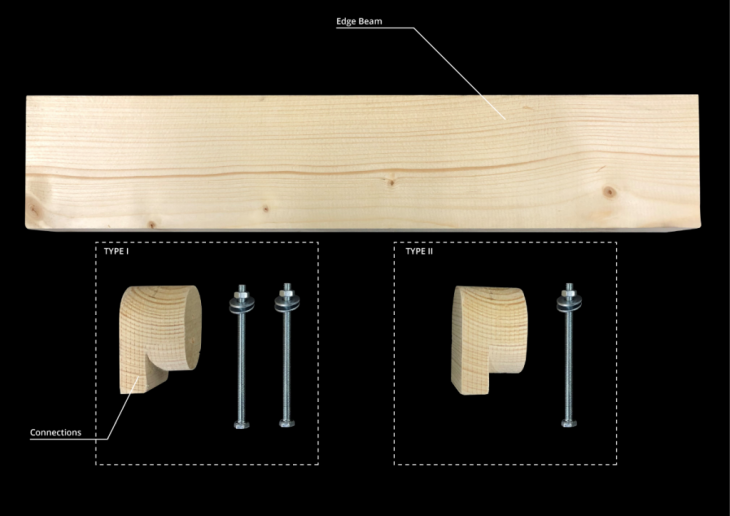
Cable – beam connection 1: 1:1 model parts.
A 1:1 prototype was fabricated. CNC was used for the fabrication of the hooks. Two different types were constructed, using one and two bolts respectively.
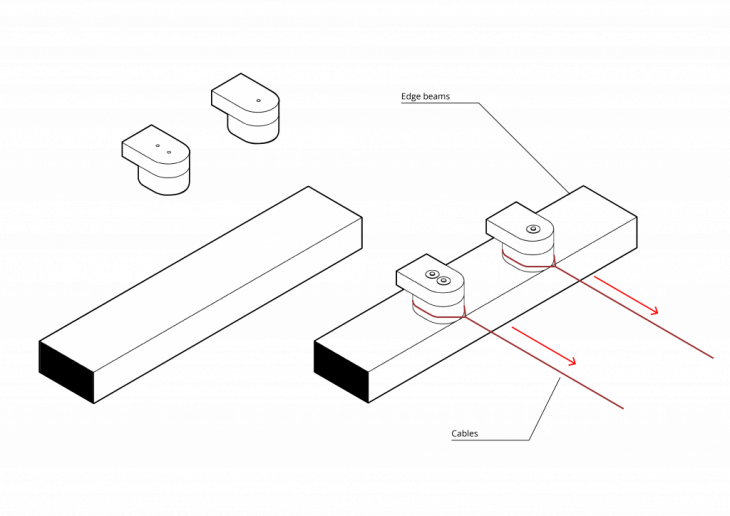
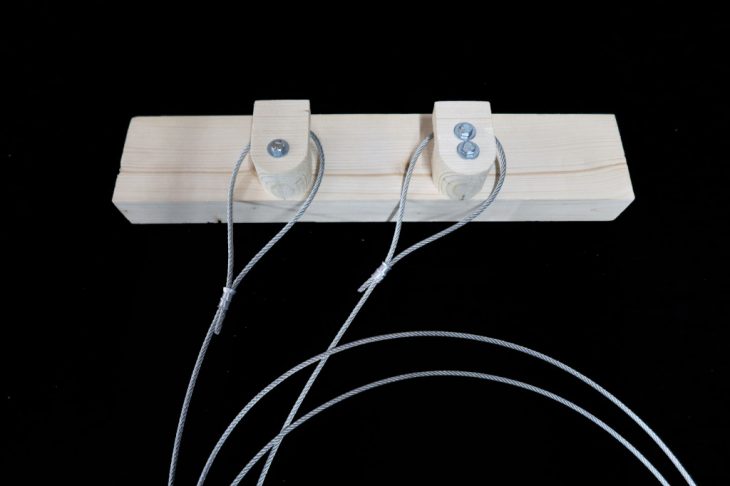
Cable – beam connection 1: 1:1 model.
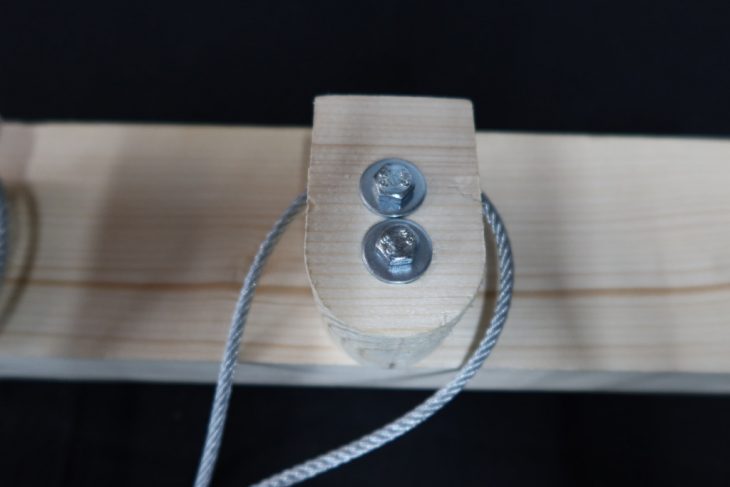
Cable – beam connection 1: 1:1 model detail.
Connection 2 // Cable – Beam
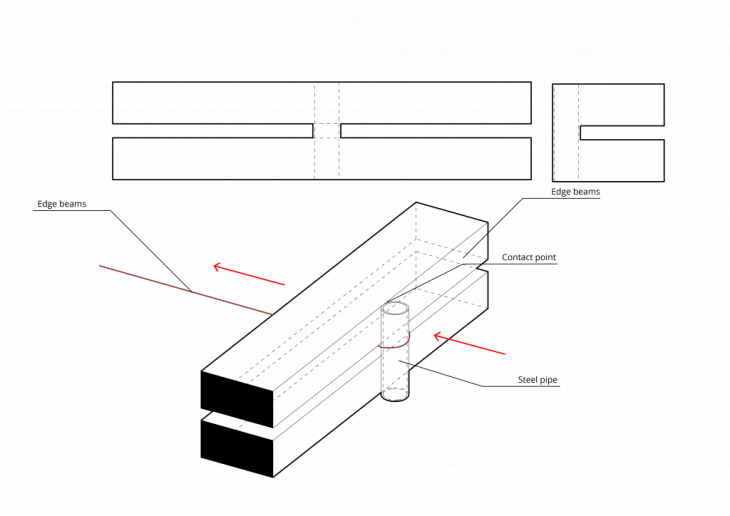
One of the design variations for the proposed pavilion called for a double-beam system. Inspired by this approach, we proposed a system of connecting the cable by looping them between the two beams, using a steel pipe.
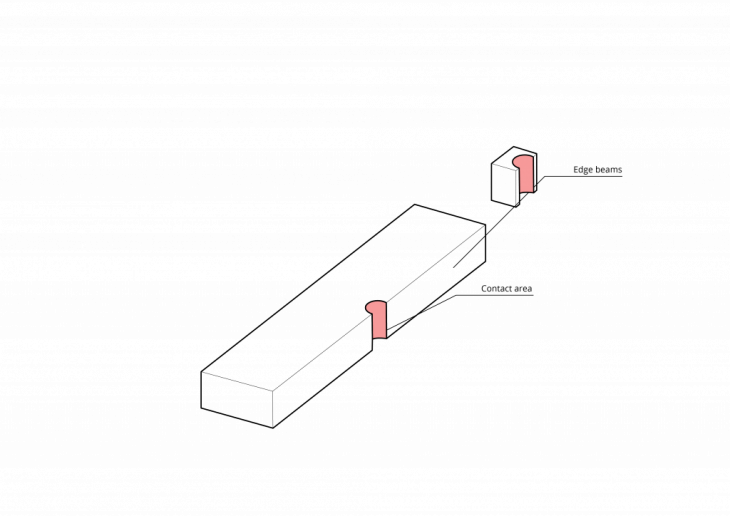
A disadvantage of this proposal is that all the forces are transferred between the pipe and the beams at a single point. To mitigate this and help spread the forces, we removed part of the beam creating a “pocket” that increases the contact surface area. An external piece could also be used, to avoid weakening the beam.
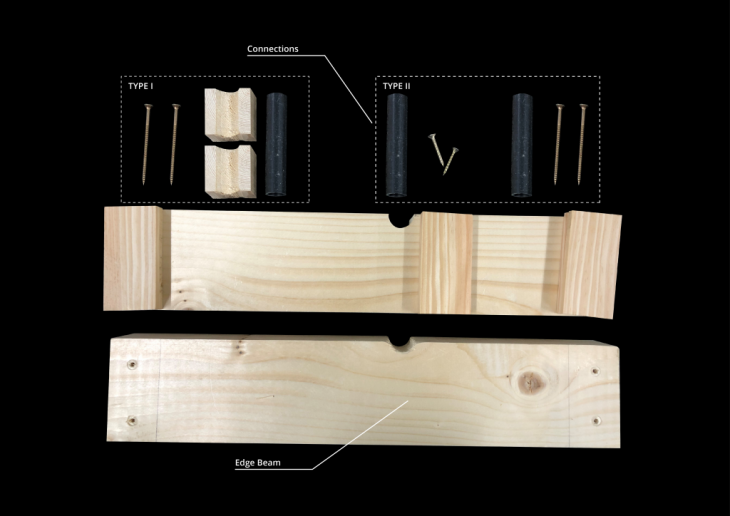
Cable – beam connection 2: 1:1 model parts.
Connection Type 3 // Beam – Beam
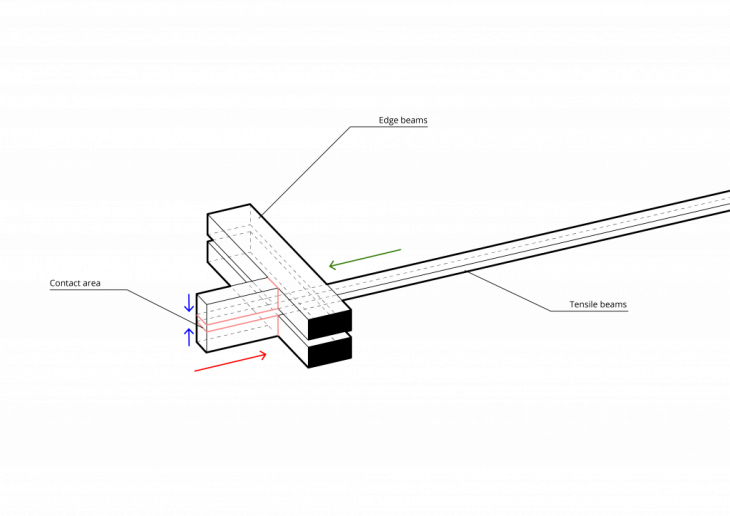
Through our cable-to-beam connection explorations, a design for connecting the double beam with the secondary tensile beams was created. Two wooden pieces are laminated at the end of the tensile beam, allowing it to grip onto the double beam. In this case, the forces are transferred through the contact area of the added wooden pieces with the double beam. The size of the area that is used for the lamination is also important, as a larger area leads to a stronger connection.
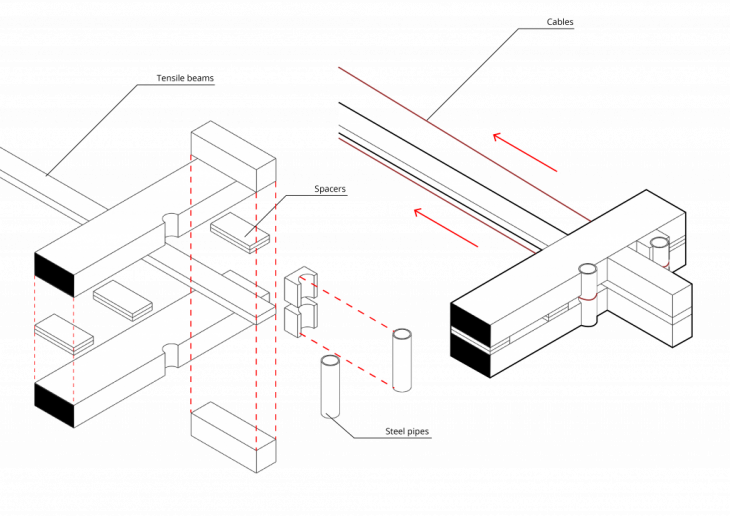
The 1:1 model is designed to demonstrate both the second cable-to-beam connection and the beam-to-beam connection proposal.
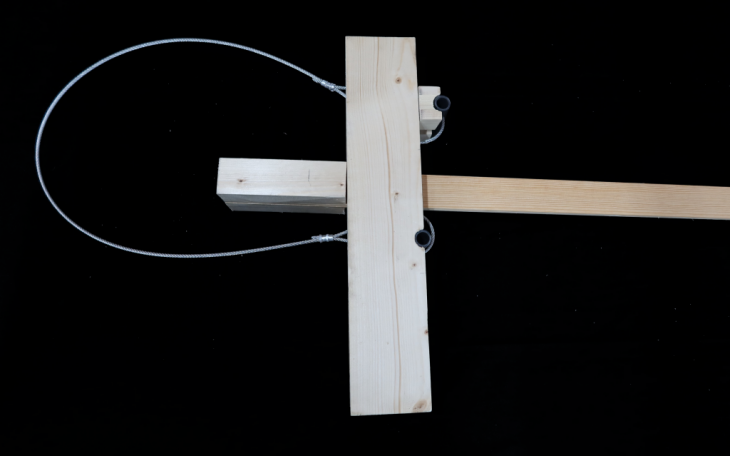
Beam – beam connection: 1:1 model detail top view.
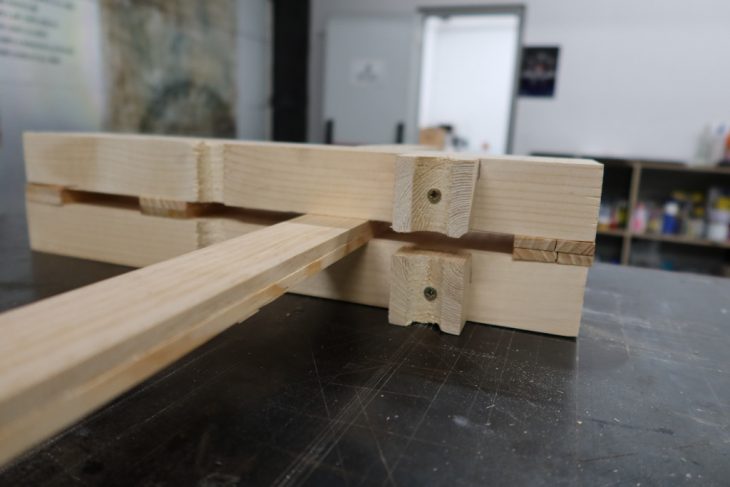
Beam – beam connection: 1:1 model detail.
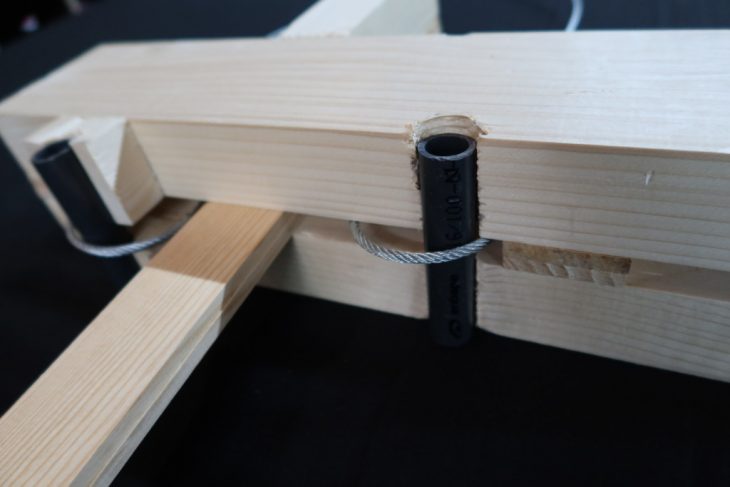
Beam – beam connection: 1:1 model detail.
Beam – beam connection: Connection demonstration.
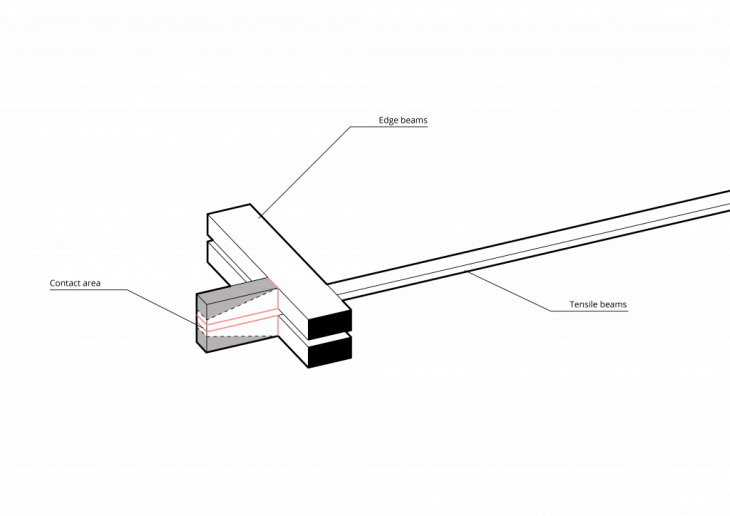
Since the most important elements are the highlighted contact areas, the parts of the wood that aren’t actively working on transferring forces can be removed, reducing the weight of the structure.
Connection Analysis
Structural analysis of our connection proposal was conducted using Karamba. The data gathered through the simulations will be used for testing the fabricated models in the next design stage.
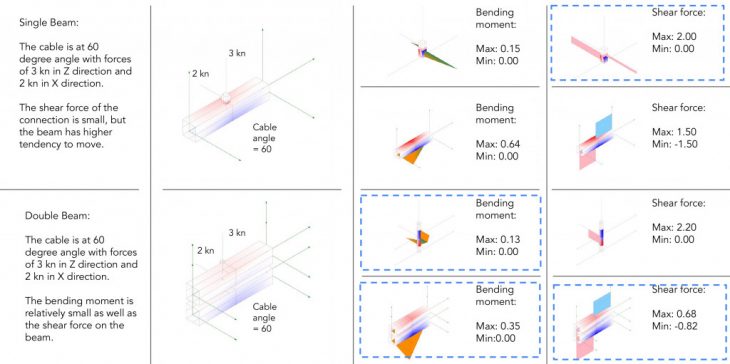
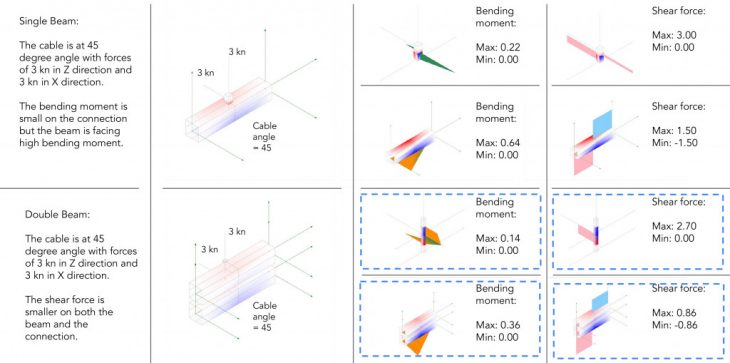
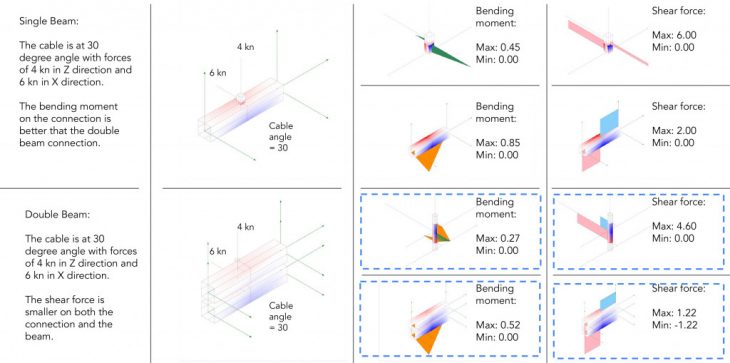
Data-Informed Structures // Cable to timber connection is a project of IAAC, Institute for Advanced Architecture of Catalonia developed in the Masters of Advanced Architecture 2020/21 by Students: Christos Trompoukis, Uri Lewis Torres, Wassef Abdelkader Youssef, Ziying Zeng Faculty: Manja van de Worp, Raimund Krenmueller Faculty assistant: Deepika Raghu
