The aim of this project is to create a structurally optimised bamboo building that also responds to the local climatic conditions and the urban context, as well as introducing a shifting in the mono-economy of tourism in Bali into one that is self-sustaining and self-reliant.
Ubud
Our site is located on the south-east corner of central Ubud in Bali. Being located near the equator Bali has a warm, tropical climate with year-round temperatures averaging 27 degrees celsius with a humidity level of about 85-90%. There are two seasons in Bali, the dry season between the months of May-September and the wet season between October to April.
The site lies between two contrasting ground conditions. The north and west sides are populated with small to medium size buildings consisting mainly of commercial outlets, hotels and restaurants. Whereas on the east and south sides, there are large open green paddy fields.
Based on our research, most of the environmental issues in Bali, such as waste management and water shortage start with the reliance on tourism. Hence, there needs to be a paradigm shift in the way the local communities start to think about the economy, sustainability and self-reliance. To achieve this, we are proposing a researcher-in-residence and a learning center.
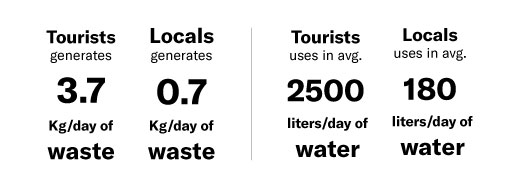
Tourists and locals – Data research
Form finding
The volcanoes shape has influenced our project, not just as a form and a symbol of the Balinese landscape, but essentially as a metaphor to inform the program with the idea of different matters coming together, being melted and mixed before being released to the outside world.
By inverting and stacking this simple geometry we derived from the volcano, it provides various opportunities for passive design strategies. Firstly, it provides solar shading while also maximising solar radiation to harvest solar energy but also harvest rainwater that can be used in the paddy fields. Secondly, it creates a solar chimney that aids in natural ventilation.

This initial geometry was then fed into a generative solver, Wallacei X, to achieve an optimized form that maximizes solar shading while at the same time maximizing solar radiation within a constraint volume. Since all parameters were equally relevant, we decided to choose the best-ranked result to inform our project.
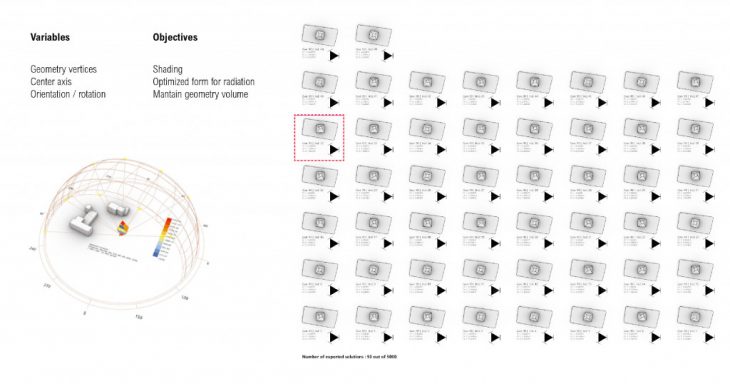
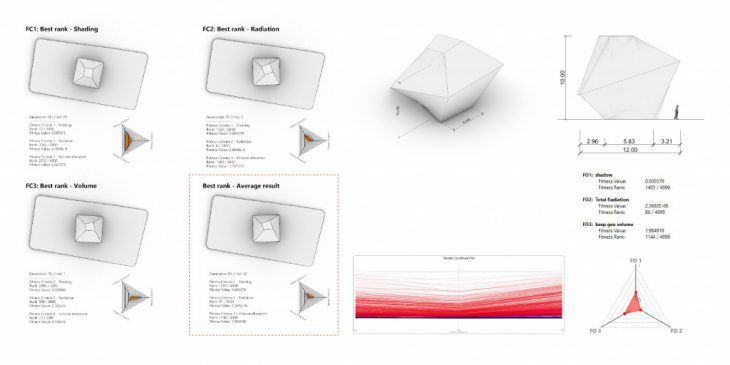
Catalog and best-ranked solutions
The next step for us was to take this form, subdivide it and create two types of meshes – a quad mesh and a diagonal mesh, at various levels of refinement to smoothen out the edges as well as test the structural properties of these geometries. This initial modification to the form was done keeping in mind the construction and bending capabilities of Bamboo.
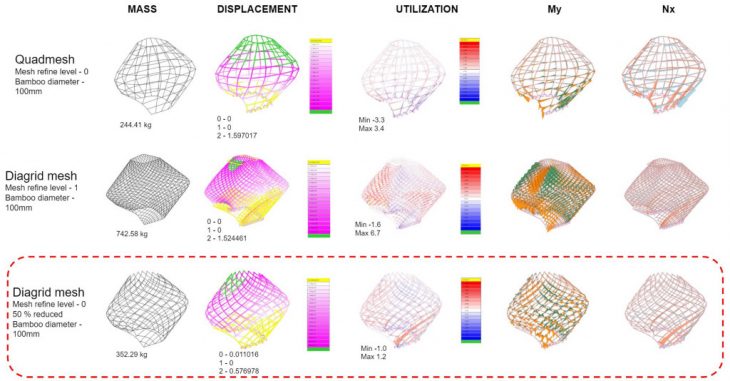
The last step in the form-finding process was to aggregate this form. The first reason to aggregate this form was to have enough floor area to house the suggested program.
Performative skin
The skin is informed by the radiation analysis, responding to the different levels of radiation in the building surfaces. Where the radiation levels are high, the facade will be used for sun harvest for energy production using integrated solar panels. In the surface where the radiation levels are low, the facade skin can be manipulated to create openings and air circulation through operable panels
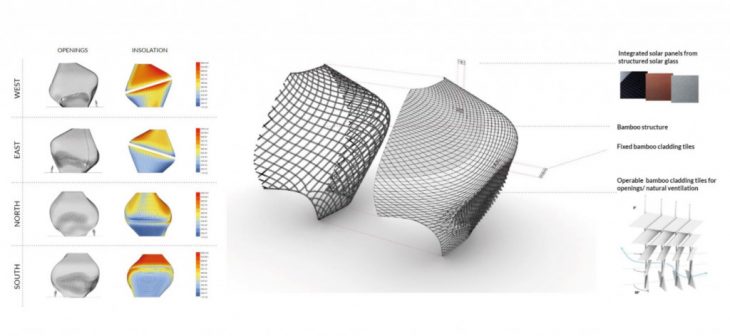
Passive strategy
The section under shows how the building integrates passive design strategies. The funnels above the building act as a roof at the same time collecting rainwater that is fed into a water tank below. The space in between the funnel and where the skin ends allow for the stack effect and the movable panels in the bottom create natural cross ventilation.
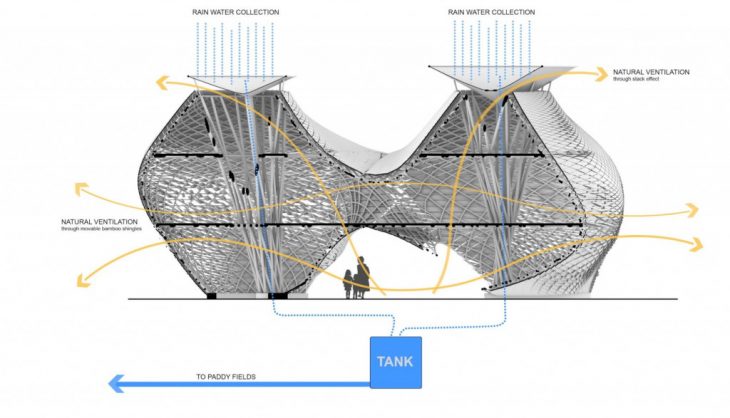
Project
The ground floor is designed as an open public space for gatherings and events of all sorts that would support the local community and the research center program blend together in hopes of information exchange.
In conclusion, We feel there are numerous opportunities to produce site-specific data-informed solutions using hi-tech methods but low tech applications but also supports the naturally self-sustainable way the people of Ubud have always lived.
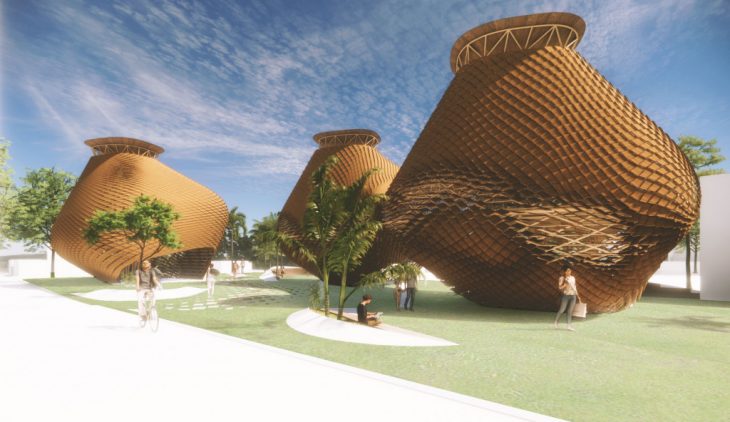
Street view render
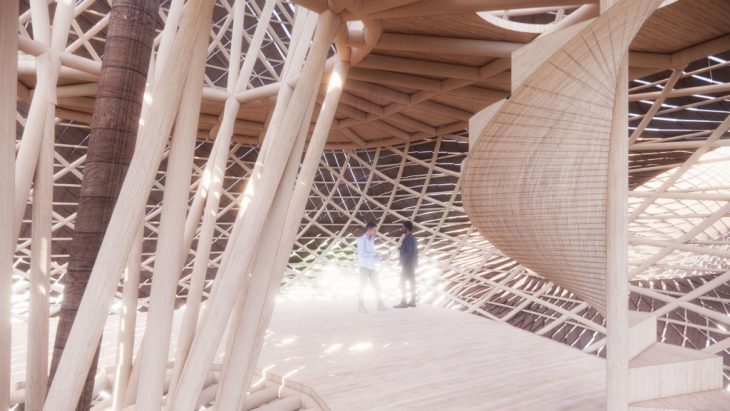
Interior perspective
ILMU is a project of IaaC, Institute for Advanced Architecture of Catalonia at MaCad – Master in Advanced computation for Architecture and design in 2020/21 by:
Students: Amar Gurung, Marissa Ridzuan and Pedro Ribeiro
Faculty: Rodrigo Aguirre and Oana Taut (Assistant)