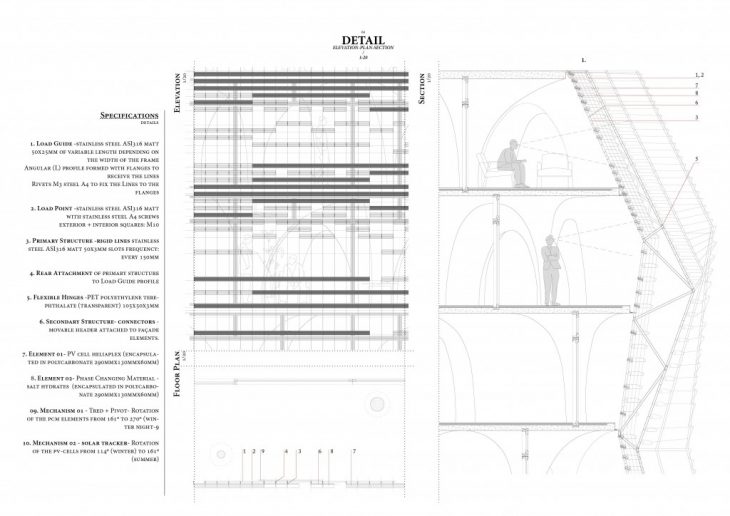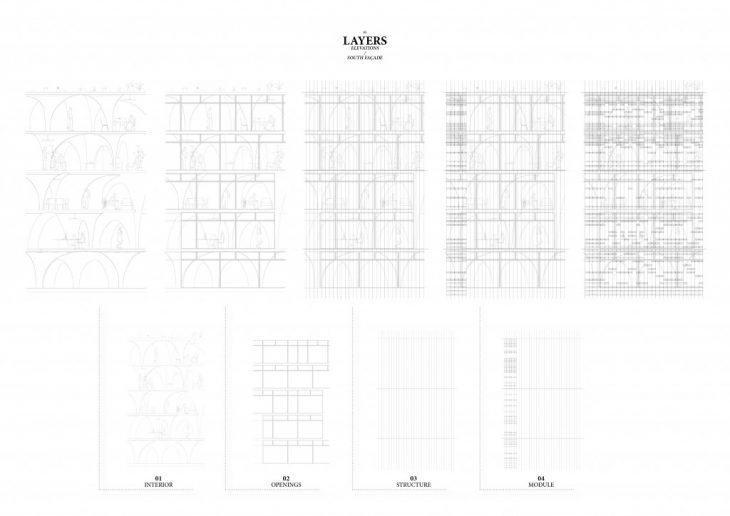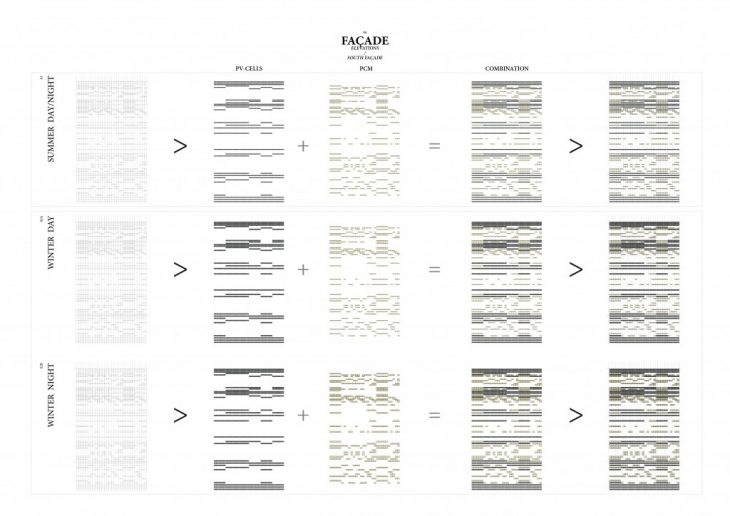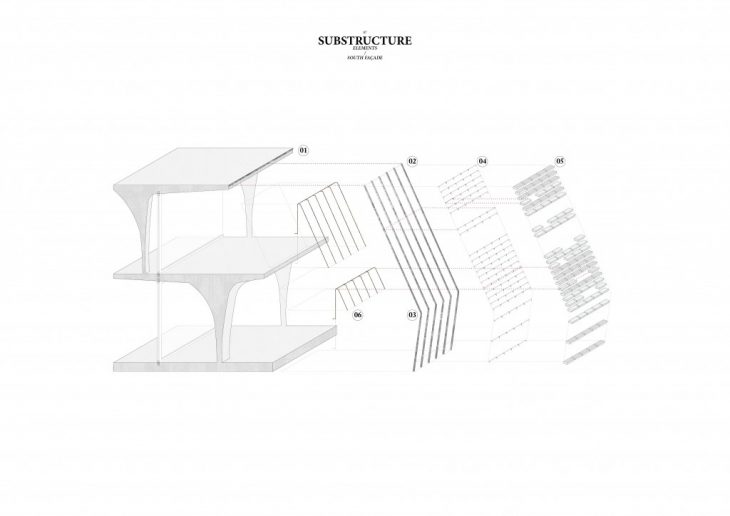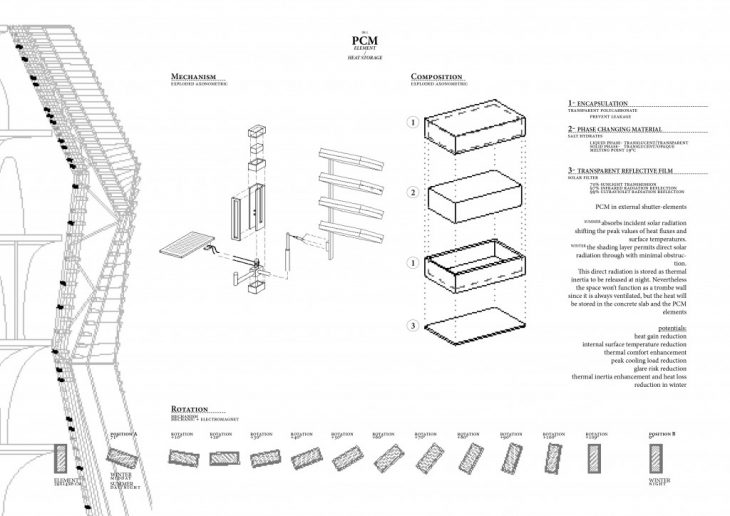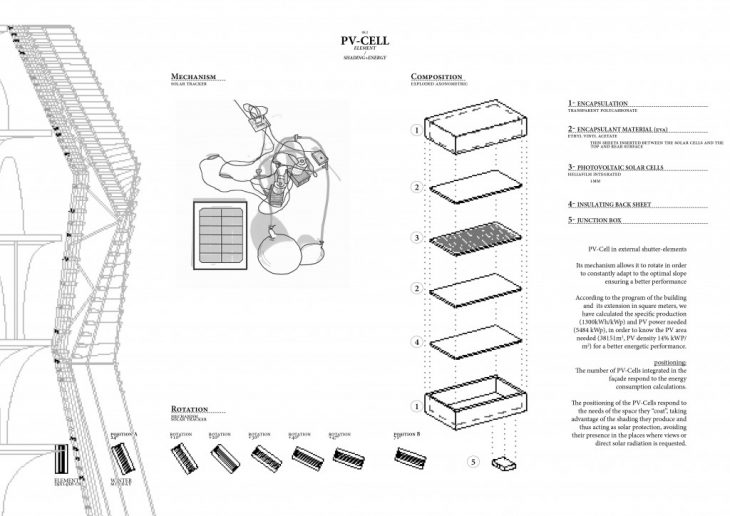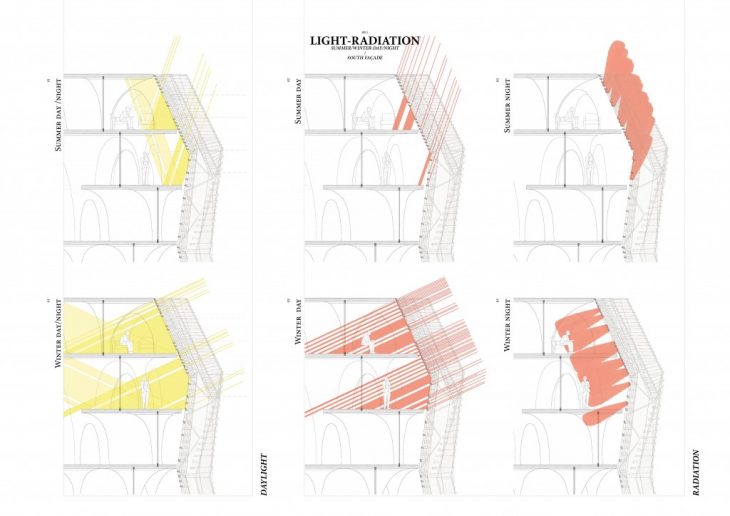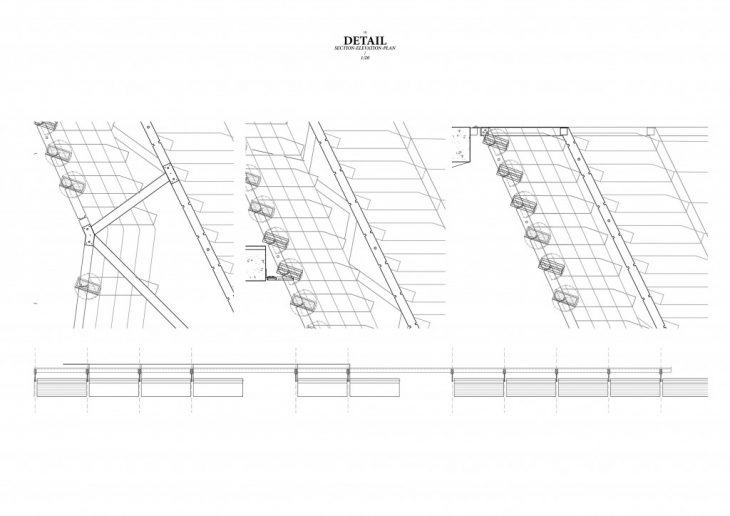PROACTIVE ENVELOPES
IN THE CONTEXT OF
INDUSTR(H)YBRIDIZATION
00. DEFINITION
Contemporary and sustainable envelopes have to drive the efficiency of the buildings in all their life-span..
The changing conditions in moderate climates force the architect to follow diverse strategies in order to achieve the correct behavior of the envelope throughout all year.
A façade should change its character. The evolutive perspectives of the light-weight façade are in the manoeuvre capacity they have.
Tightness, porosity, ventilation, transpiration, ability to mutate and to adapt following the exterior conditions and interior needs.
01. REFERENCES
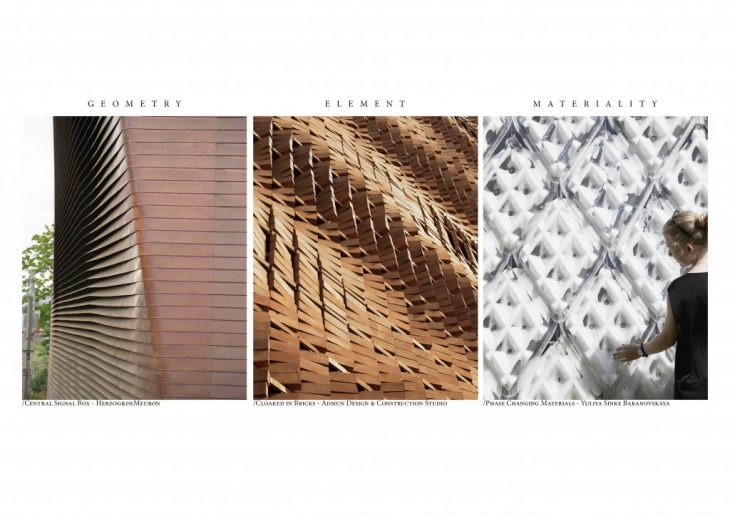
02. ORIENTATION
The geometry will provide the envelope with unifomity by the repetition of an element with a particular materiality, but besides these general concepts, there will be a distinction in each one of the orientation the façade deals with.
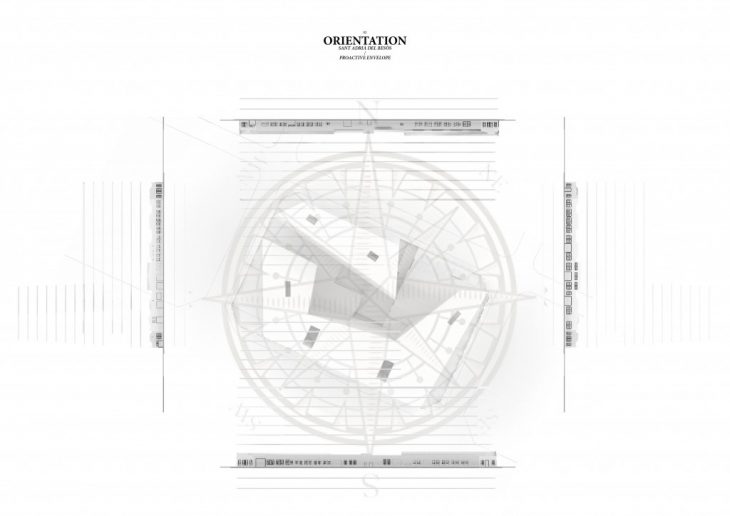
03. CONCEPT
THE ELEMENT

Using a SIMPLE GEOMETRY as a basic shape,
the façade seeks a balance between sun protection and radiation absorption for energy production
The pieces will rotate parametically in relation to the building orientation towards the sun,
from 0 degrees in the southern façade to 90 degrees in the western and eastern ones.
The piece materiality will alternate betweenPCM and PV cells, acting as a sun-protection, energy prodcuer and heat storage.
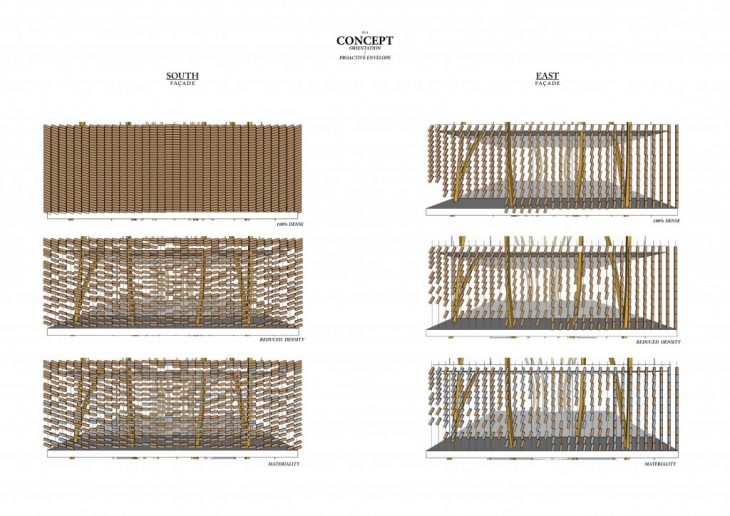
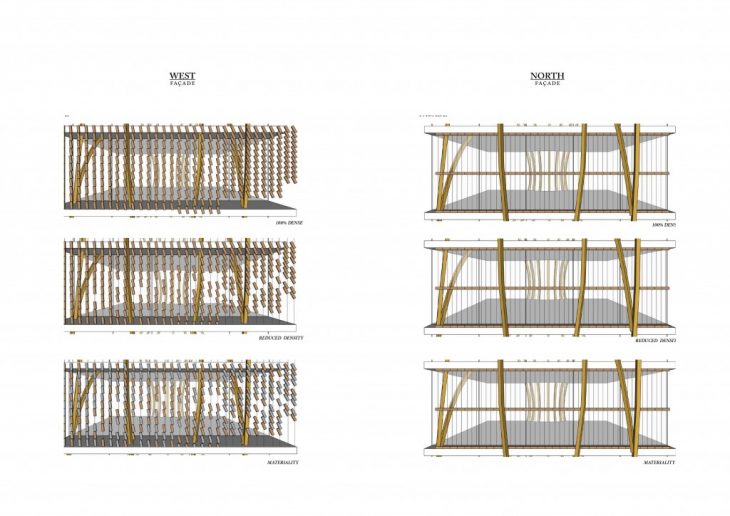
04. SOUTH FAÇADE
The main focus will be in the south façade. The concept will then be adapted in order to suit the other orientations.
05. LAYERS
The system works as a succession of layers that filter different spaces: first the interior, then the terraces, and then the envelope.
06. FAÇADE ELEVATIONS
The façade responds differently according to thermodynamic principles
07. SUBSTRUCTURE
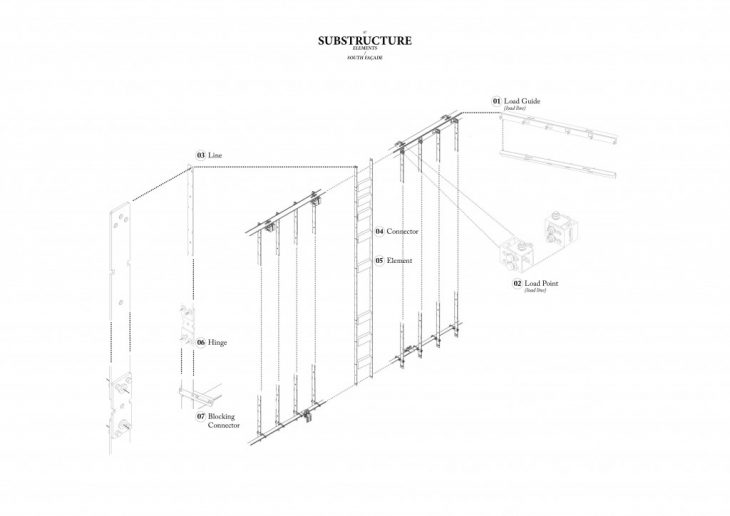
SYSTEM: The façade is formed through the elastic union of the dies of the Lines with its bent ends (terminals) of the Connectors.
Generally, the same Line collects more than one Connector.
The surfaces of the façade is divided into Frames. Its height is equal to the distance between the support points of the façade in their rear-attaching; and its width is of 1,50m (5 elements per row), that is easy to handle.
To improve installation times and reduce costs, the Frames are attached together by hinges forming sequences.
There is an attachment system and a locking one (related to wind retention).
01. Load Guide / 02. Line / 03. Hinge / 04. Connectors / 05. Elements / 06. Mechanism
08. MATERIALITY:
08.1 -PHASE CHANGING MATERIALS
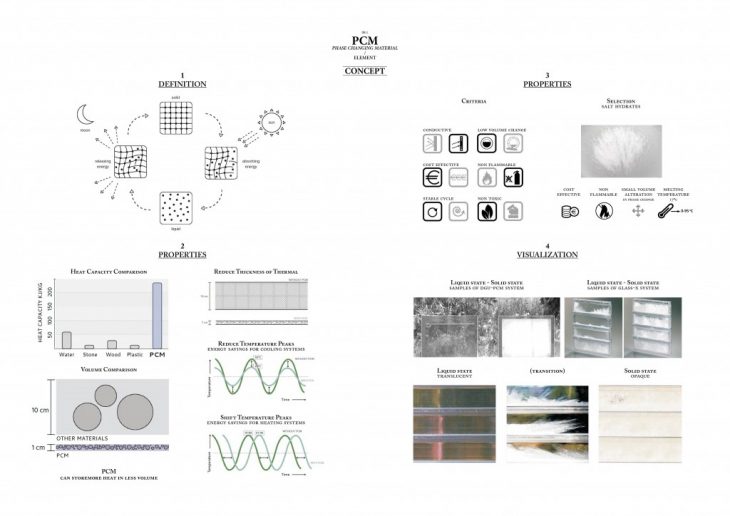
The structure holds horizontal elements which, keeping the same geometry, acquire two different materialities according to their position: they can either be filled with a phase changing material which retain the heat from the exterior and prevent it from passing through in summer, whereas in winter stores it to release it at night. A mechanism that works with electromagnets rotate the elements in summer nights in order to release the heat again to the exterior and not to the semi-interior terraces.
08.2 – PVCELLS
The mechanism (passive solar tracker), allow the elements to rotate in order to constantly adapt to the optimal slope ensuring a better performance.
The number of PV-Cells integrated in the façade respond to the energy consumption calculations (according to the program).
The positioning of the PV-Cells respond to the needs of the space they “coat”, taking advantage of the shading they produce and thus acting as solar protection, avoiding their presence in the places where views or direct solar radiation is requested.
08.3- SECTION-response to light-radiation
09- DETAIL
10- NORTH
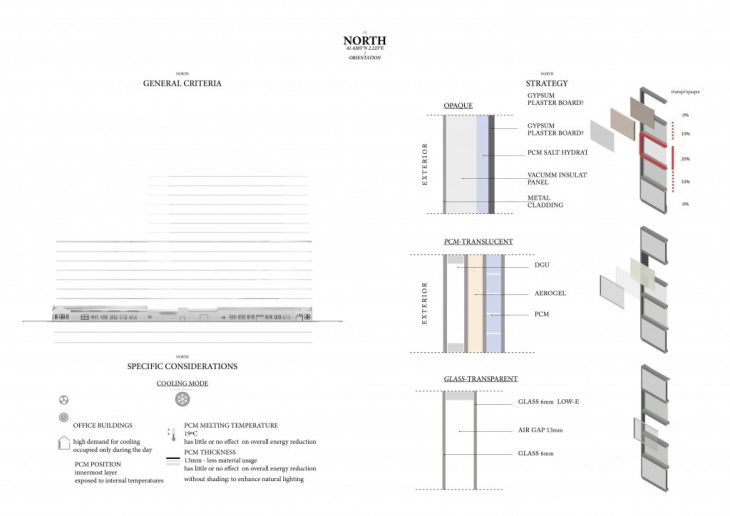
/PROJECT BY Pilar Aguirre + Elisabet Fàbrega R.Roda /DEVELOPED AT Iaac (Institute for Advanced Architecture of Catalonia), Valldaura Labs /COURSE MAEB (Master in Advanced Ecological Buildings) 2018-2019 /PROGRAM Proactive Envelopes (M04-M06) /LEADED BY Miquel Rodríguez
