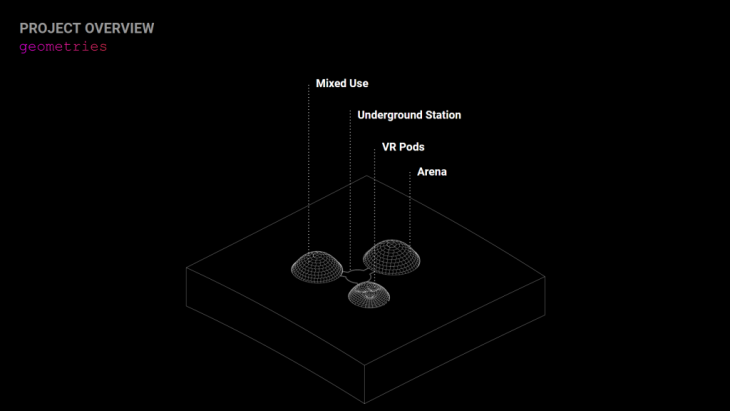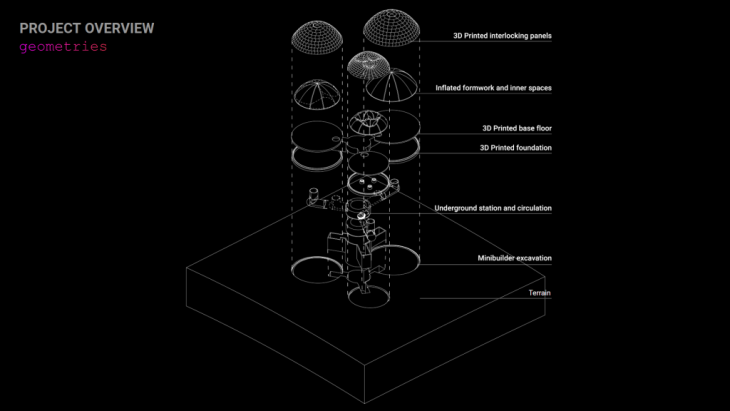4EVR – ENTERTAINMENT VIRTUAL REALITY CENTER
DIGITAL TOOLS FOR INTEGRATIVE MODELLING
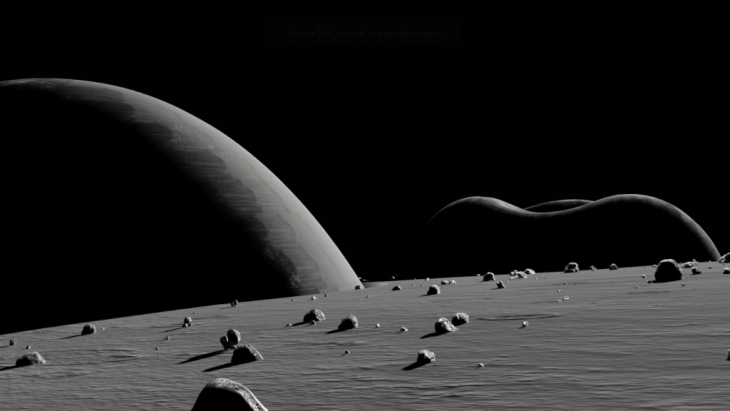
ABOUT
The virtual reality experience as well as environmental and material constraints is what drove the design. Inspired by Rafik Anadol’s work, an immersive experience was created using the walls as canvas. Four structures were designed to house the different programs. A main arena was designed for performances and installations, a vault for VR pods to allow for an individual experience, a mixed use vault that includes a restaurant and the underground station for arrivals and departures.
GEOMETRY
The images above show the closed vault system and their respective programs as well as an exploded view showing how the different structural elements come together.
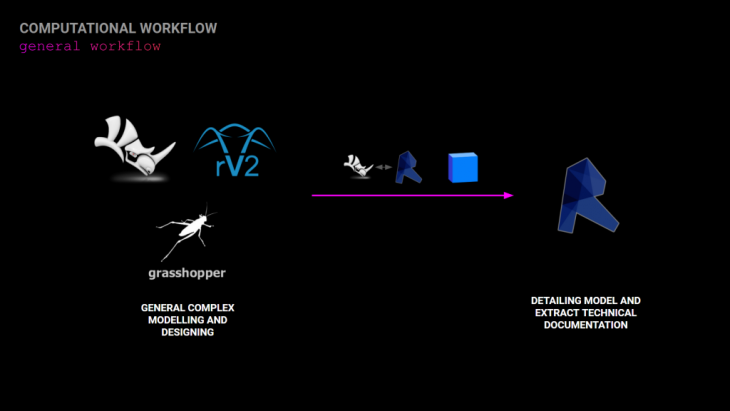
COMPUTATIONAL WORKFLOW
The computational workflow began with defining the programmatic requirements, and then creating the compression only vaults to enclose these spaces. The design process was then broken out into three separate tasks: creating the station and tunnels as well as the foundation, designing the pneumatic formwork and inner spaces and designing the tile assembly and mechanisms in order to create the tessellation.
Initially designed using Rhino Vault 2 and Grasshopper, it was later transferred to Revit to detail elements, such as walls, stairs, doors and furniture. Additionally, data was extracted and construction documents produced using Revit.
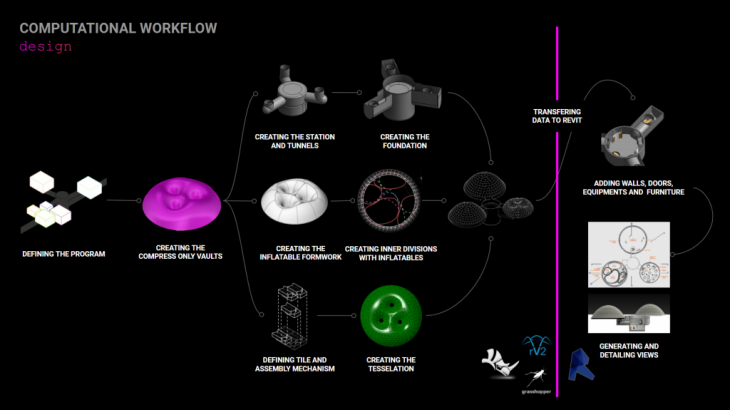
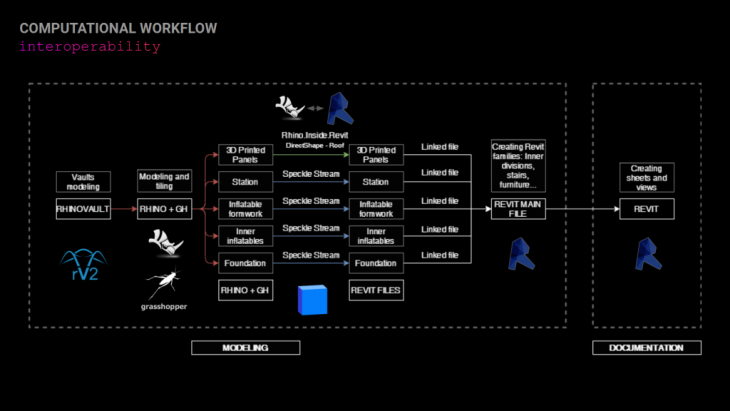
PROCESS
During the process from exchanging our model from Rhino to Revit, we encountered some problems and challenges, mainly caused because of tolerance problems when transferring the geometry. There were also some issues when trying to import large files or complex geometry into Revit.
However, this workflow did have some advantages in that the technology for interoperability exists, which allows for taking advantage of each software’s strengths. Rhino permitted complex modeling while Revit allowed for collaboration and documentation. We also found a good point the possibility to work and collaborate remotely with a server.
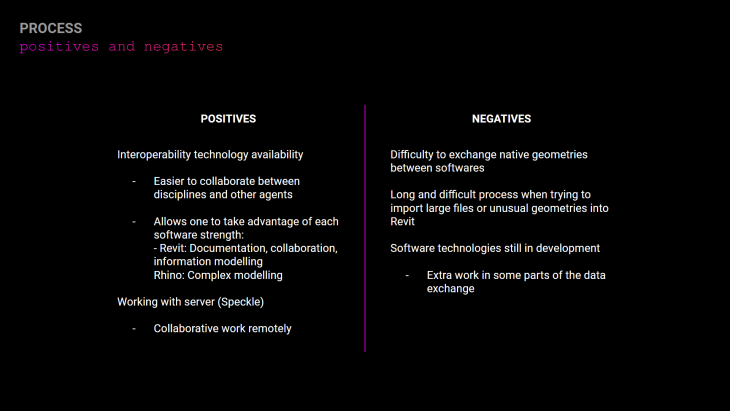
CONCLUSIONS
The best way to avoid the aforementioned tolerance problems when transferring data between softwares would be to set the units in each software to the same scale at the beginning of the project. Rhino geometry should be split into multiple files and then linked into Revit, so that the software can process the data more efficiently. It is best to transfer geometries as native Revit elements using Rhino Inside Revit or Speckle.
Finally, we exported the necessary technical documentation using Revit from our model.
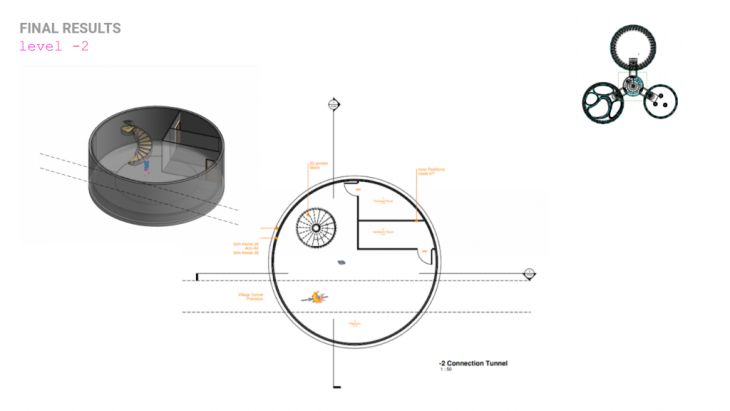
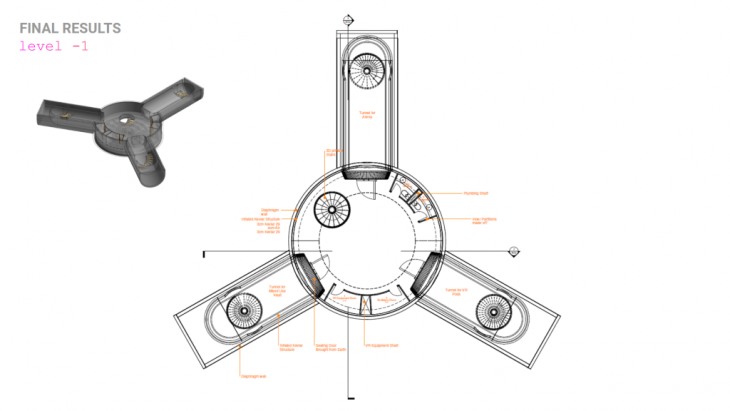
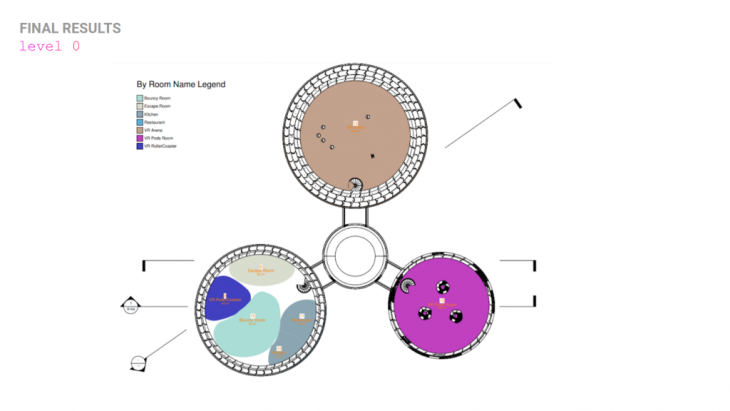
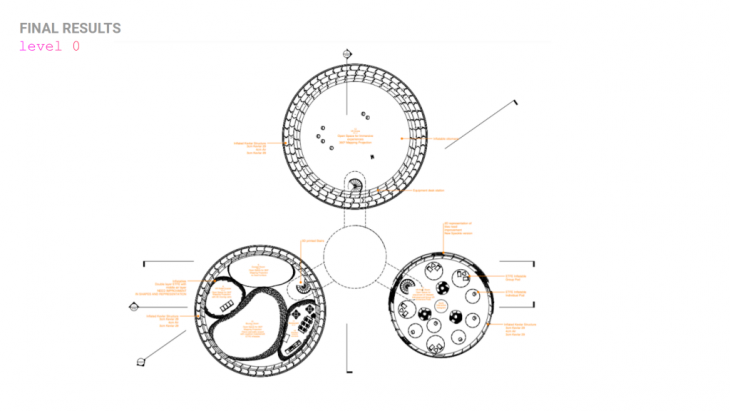
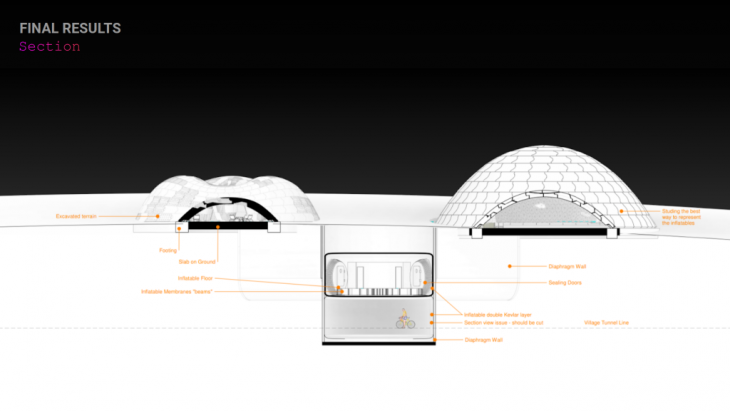
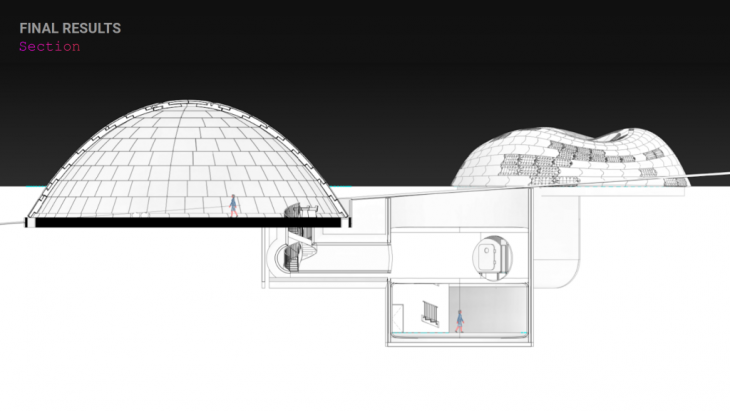
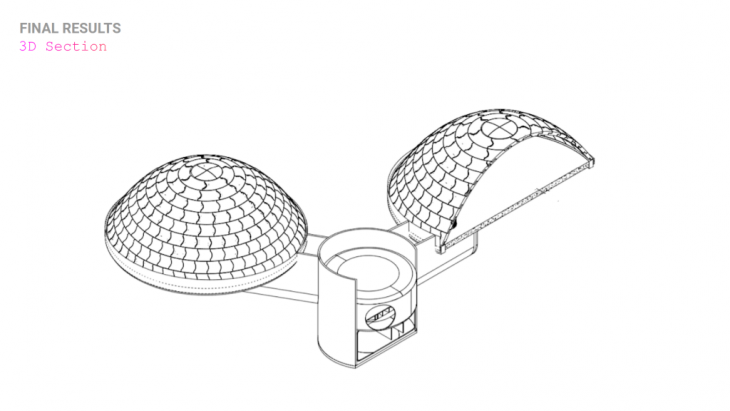
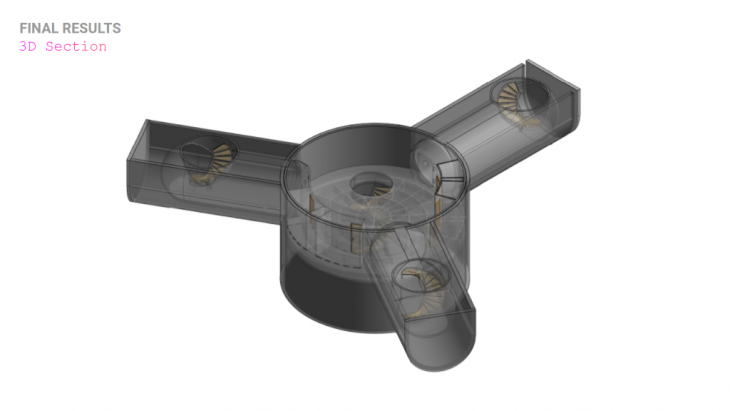
CREDITS
4EVR – Entertainment Virtual Reality Center is a project of IAAC, Institute for Advanced Architecture of Catalonia developed at Master in Advanced Computation for Architecture & Design in 2020/21 by
Students: Shelley Livingston, Barbara Villanova Ferreira and Jaime Cordero Cerrillo
Faculty: Ardeshir Talaei and Sepehr Farzaneh
