Kinetic Facade Animation
MAA 01 2017-2018
S0.3 Computational design
Brief:
To create a dynamic animation mimicking a responsive facade system. The purpose of the animation is to visualize the solution proposed
underlining its reactive logic.
Project:
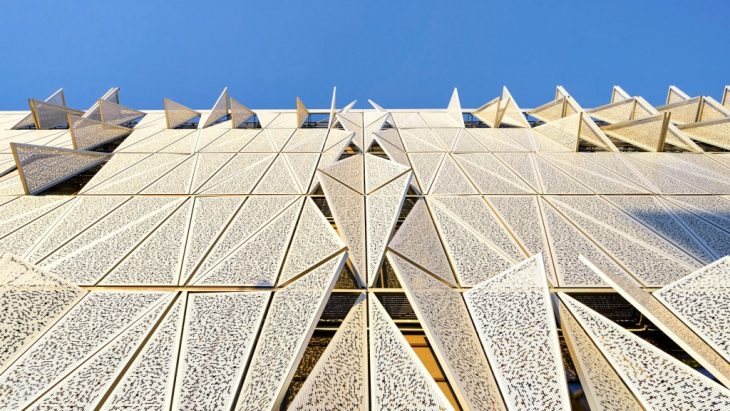
Southern Denmark University, Kolding Campus
Architect: Henning Larsen
Process:
Formwork-
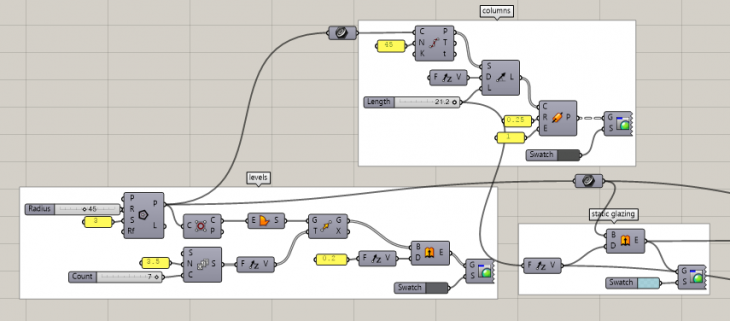
Script for floors and columns
- A triangle is drawn for the base plan
- It is then moved in the y-axis using a ‘series’ to make the 6 levels of the building
the levels are extruded to floor width - Each side of the triangular façade is divided into 15 equal parts
- A column is drawn from ground to roof the periphery is given a fixed glazing extrusion from ground to roof
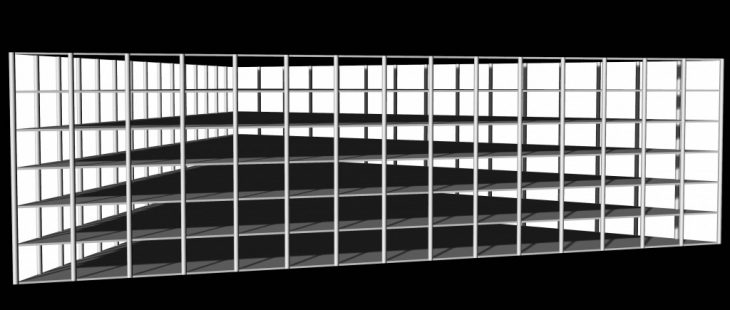
The floor and column structure
The facade-
- The three outer elevation facades are each subdivided into 30 parts, 15×2 on each facade
- Each part is then developed as a frame, deducting the surfaces of the columns
- Lastly, each part is split diagonally to achieve the desired triangulated panel
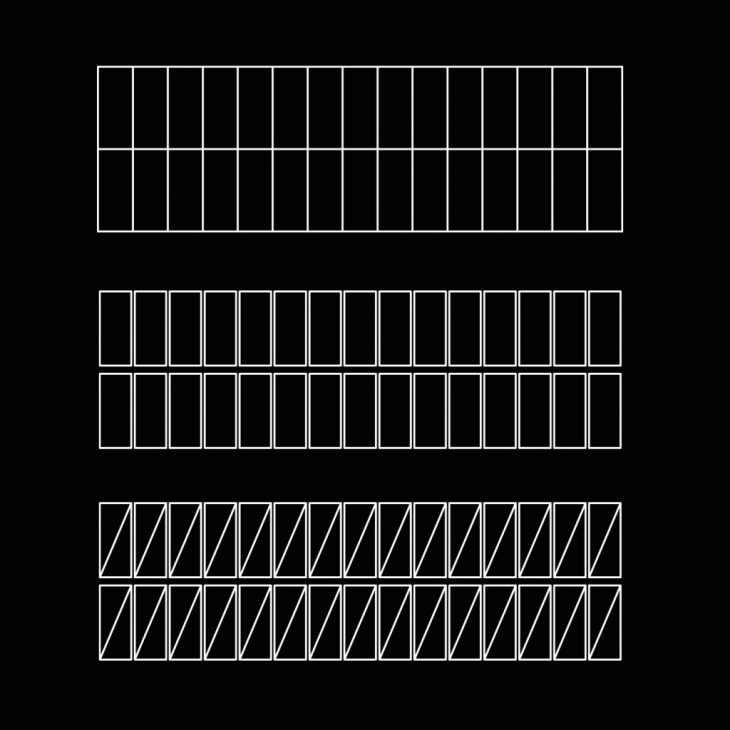
Facade design process
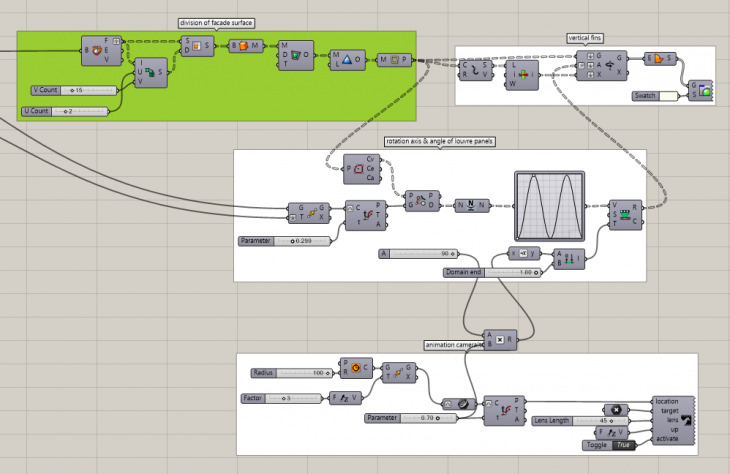
Rotating facade animation Script
- The center of each facade vertical fin is identified and points are pulled to the mid-level triangle polygon
- The distances from point to geometry are then normalised and put through a sine graph mapper for greater variation
- The panel frame polygon is exploded and the column edge is used as the rotation axis
- The triangular panels are then rotated using angle values obtained from remapping the sine graph values as angles
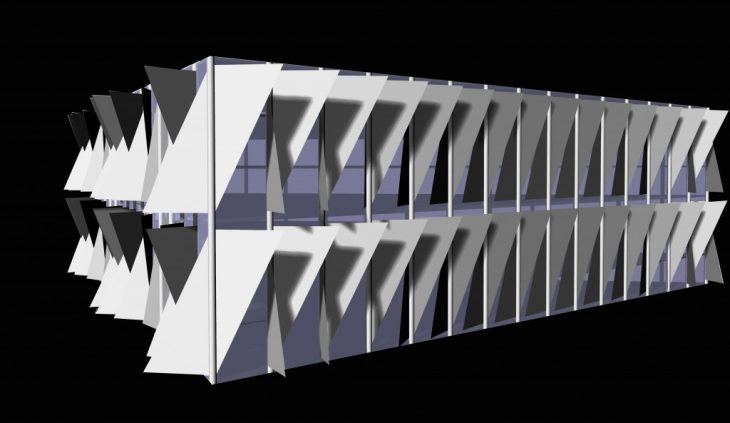
Facade with rotating vertical fins
The animation below shows the 3D geometrical system design process and performance. The movement of the fins can be controlled by changing the graph mapper type and/or values.
Plug-ins used to aid the process:
- Weaverbird for panel divisions
- Hoster for Animation Camera
‘Kinetic Façade Animation‘ is a project of IaaC, Institute for Advanced Architecture of Catalonia developed at Master in Advanced Architecture, SO.3 Computational Design in 2017 by:
Student: Mohor Bose
Faculty: Rodrigo Aguirre, Aldo Sollazzo