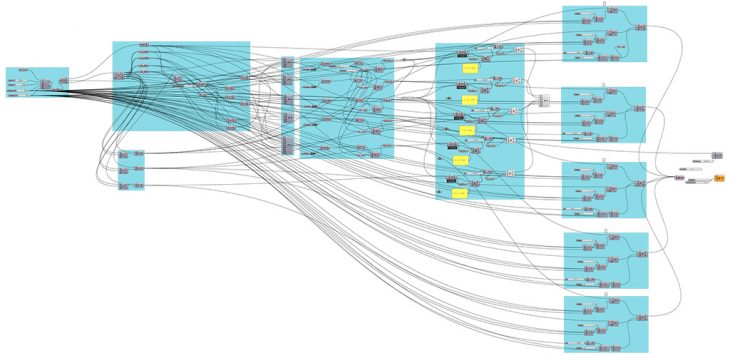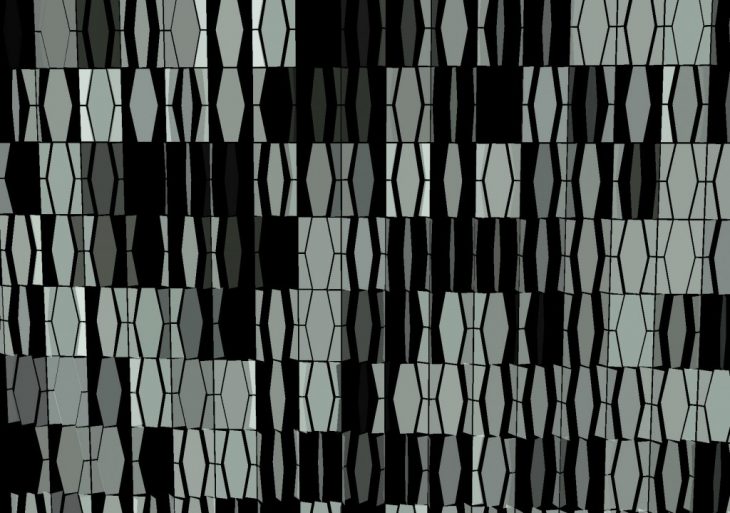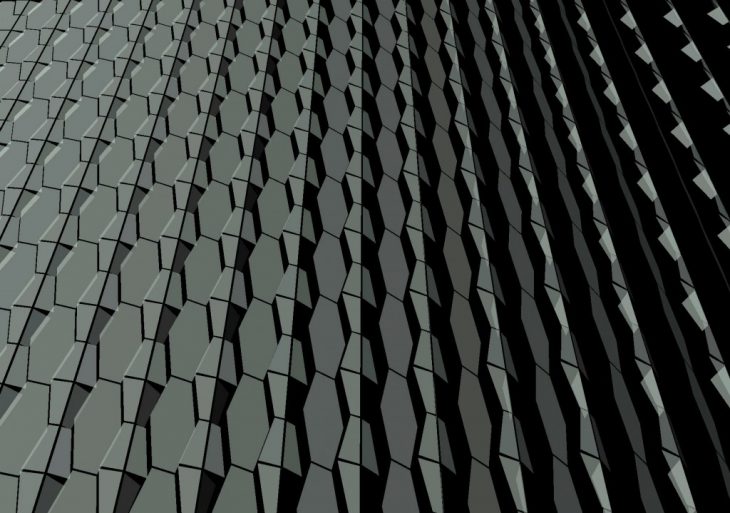The Kinetic Panel Project aims to re-create a series panels for the building facade, which is able to adapt to diverse buildings in different kinds of scale. The kinetic Panel system provides plenty of benefits. For instance, as the building facade, the system is able to block the direct sunlight. Meanwhile, maintain the indoor temperature, which is the great advantages of the sustainable architecture.
On the other hand, the system is also able to control the wind flow which might also affect the microclimate, both inside and outside the architecture. The Utopia of the sustainable architecture, according to Sean Lally,”Future architecture will be built from energy.” The Kinetic facade system will be a great approach to achieve this ideal goal.
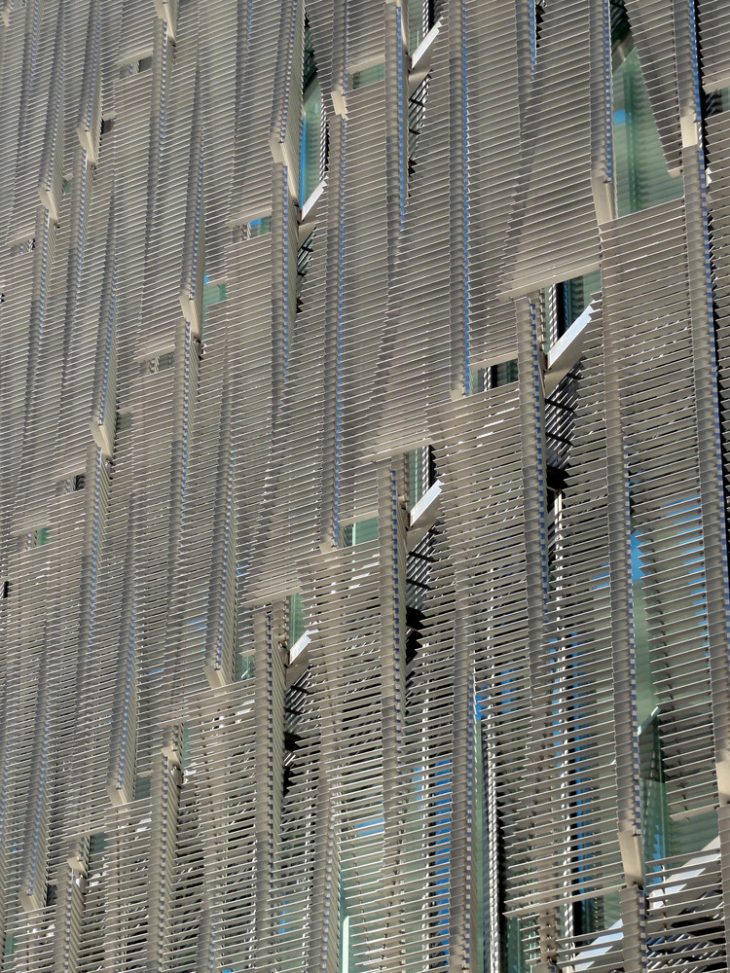
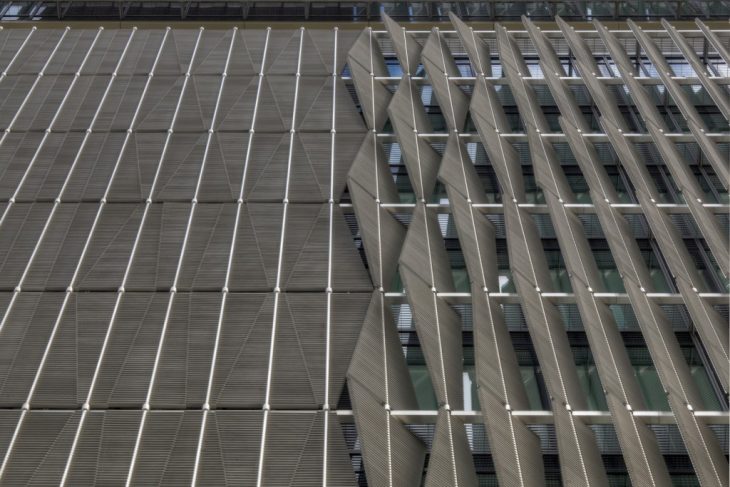
(photo credit:
https://www.archdaily.com/326747/q1-thyssenkrupp-quarter-essen-jswd-architekten-chaix-morel-et-associes)
This practice aims to represent the facade system of the Q1, ThyssenKrupp Quarter Essen, which is designed by JSWD Architekten, Chaix & Morel et Associés. The entire system is simulated in the grid structure, be able to adapt to diverse types of the planar surface. The panel unit is composed of four quadrilaterals and one octagon, which every panel is independent and able to rotate in specific angle respectively.
The better solution for the kinetic panels simulation should incorporate the structure with the sun radiation analysis and wind flow simulation simultaneously. However, in this specific practice, I did not develop in this ideal approach since it needs to obtain the real-time data which I did not have enough resources for now. For who is interested, you may refer to Grasshopper/Ladybug component to complete the task.
On the other hand, in this project, I designed the panel rotation based on two different approaches, the sine-wave movement, and the attracted point control. Two different approaches are able to be referred to the grasshopper script and images below.
