L’ Herbier extraordinaire – Competition
Our design is intended to provide a removable enclosed miniature “greenhouse” for herbs, vegetables and flowers in four seasons with different materials and structural systems.
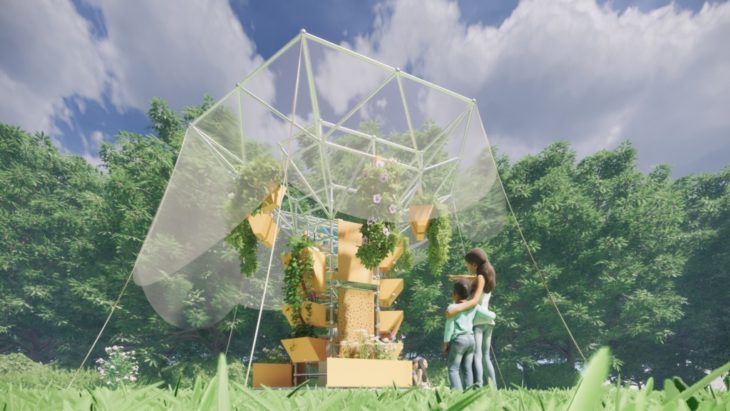
SITE ANALYSIS
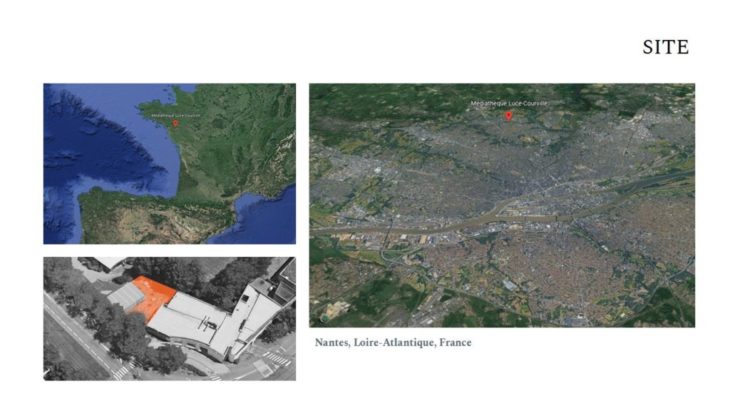
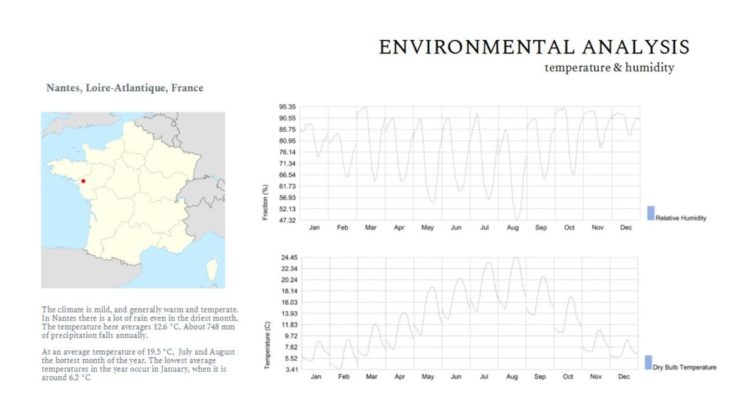
The site is lacated in Nante france. The climate is mild, and generally warm and temperate. In Nantes there is a lot of rain even in the driest month. The temperature here averages 12.6 °C. About 748 mm of precipitation falls annually. At an average temperature of 19.5 °C, July and August the hottest month of the year. The lowest average temperatures in the year occur in January, when it is around 6.2 °C
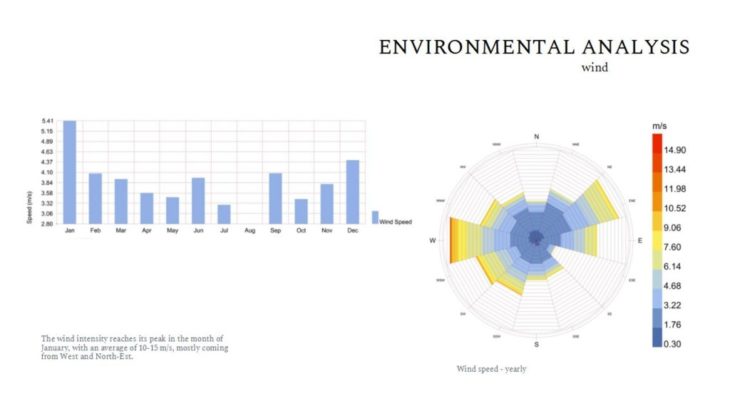
The wind intensity reaches its peak in the month of January, with an average of 10-15 m/s, mostly coming from West and North-Est.
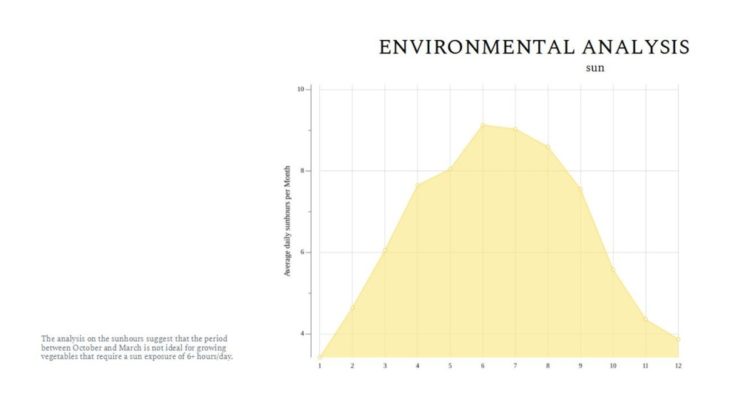
The analysis on the sunhours suggest that the period between October and March is not ideal for growing vegetables that require a sun exposure of 6+ hours/day.
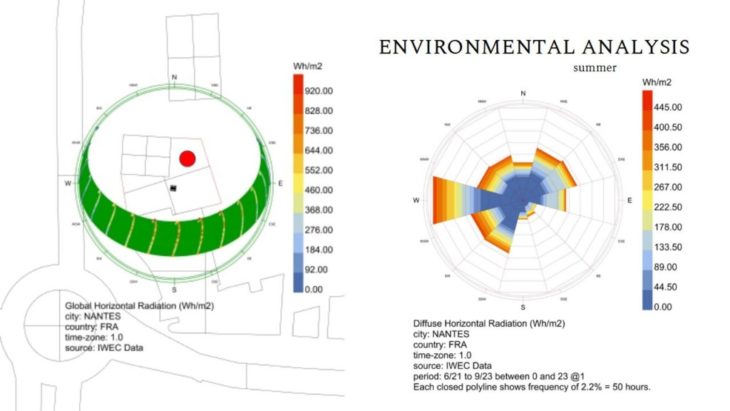
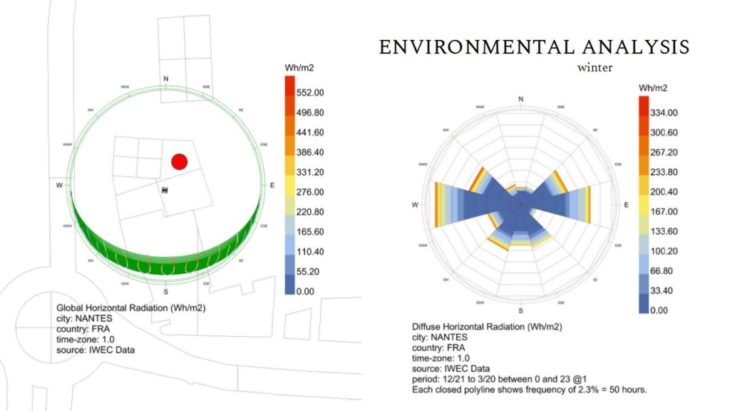
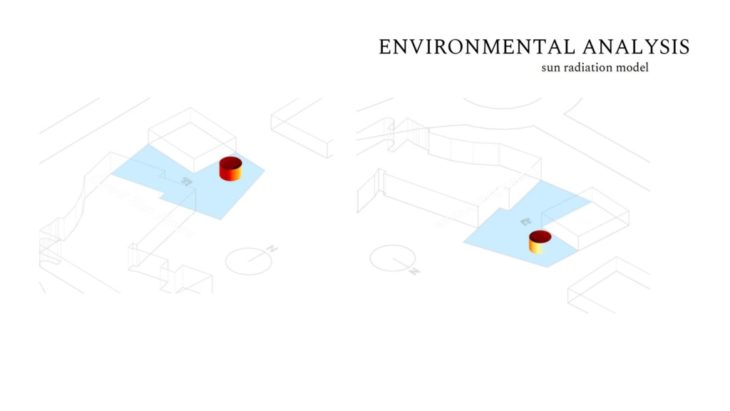
The surrounding building do not seem to affect the solar radiation on the pavilion, in summer nor in winter. The shadiest side is facing North. The roof surface is exposed to the most solar radiation, thereby requiring a transparent/tranlucent material in order to maximize the sun exposure for the plants.
VEGETABLE ANALYSIS(western france)
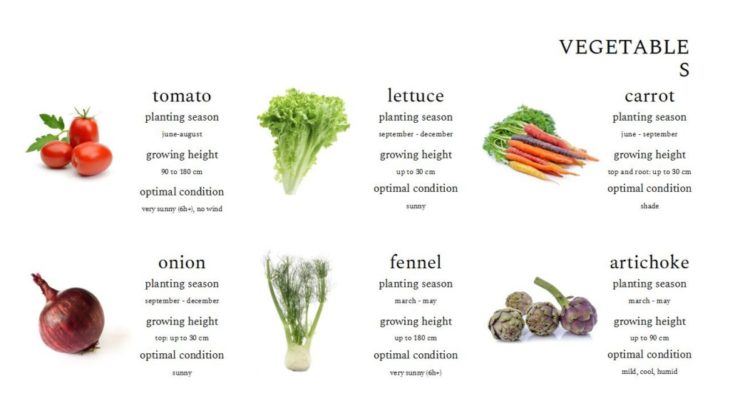
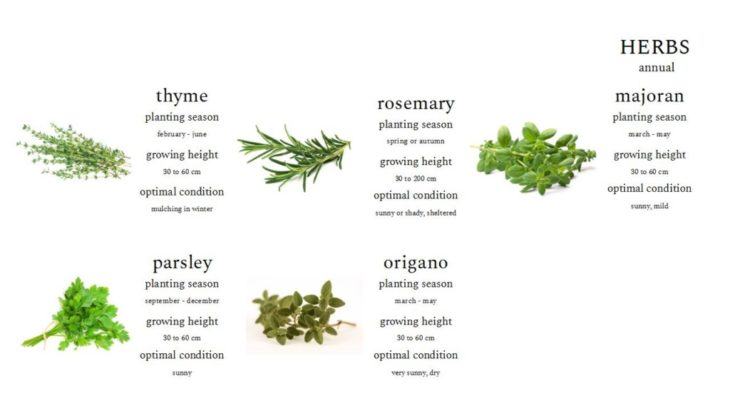
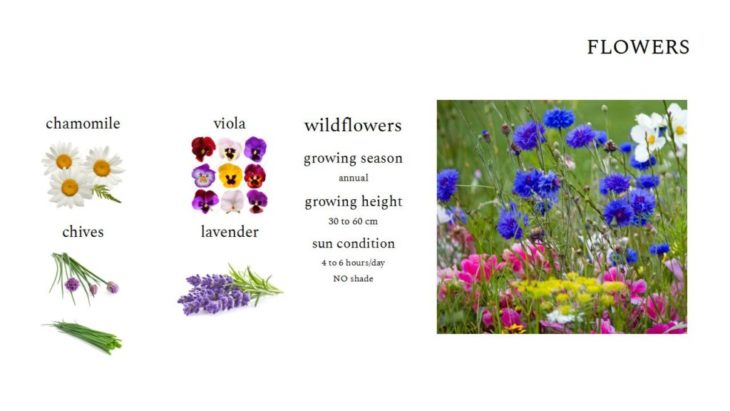
DESIGN CONCEPT

Modular growing tower with integrated water collection roof The pavilion is creating a roofed structure for growing plants. The modular vases can be easily plugged and unplugged on the main frame structure. The roof panels are translucent to allow solar radiation while their spatial arrangement allows rainwater collection. 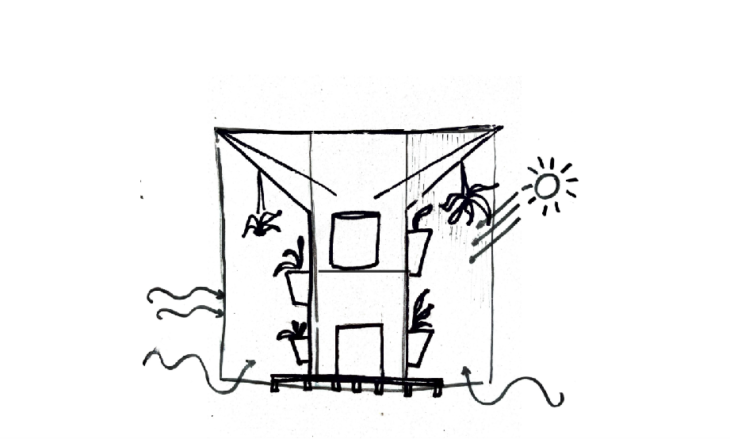
A wind sheltered environment for the colder seasons The pavilion is meant to adapt to the season, creating a small greenhouse in winter by installing a set of radial polycarbonate panels. The ventilation is ensured by letting a small air gap between the panels and the ground.
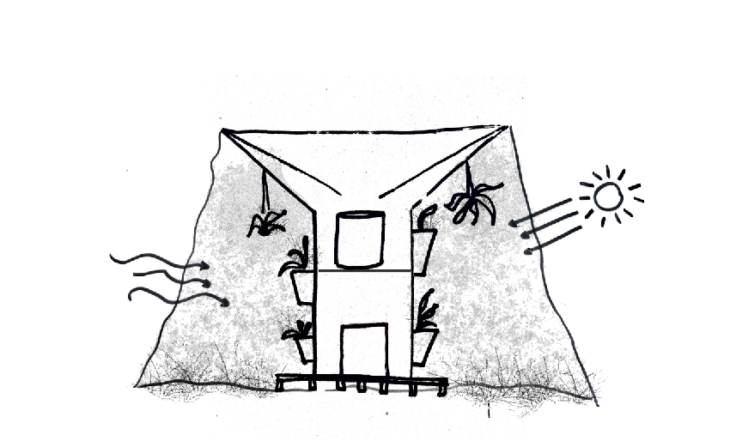
A controlled setting for the hot season The pavilion relies on a translucent polyester mesh structure that protects from the wind, regulates the humidity levels, and allows internal ventilation.
DESIGN PROPOSAL
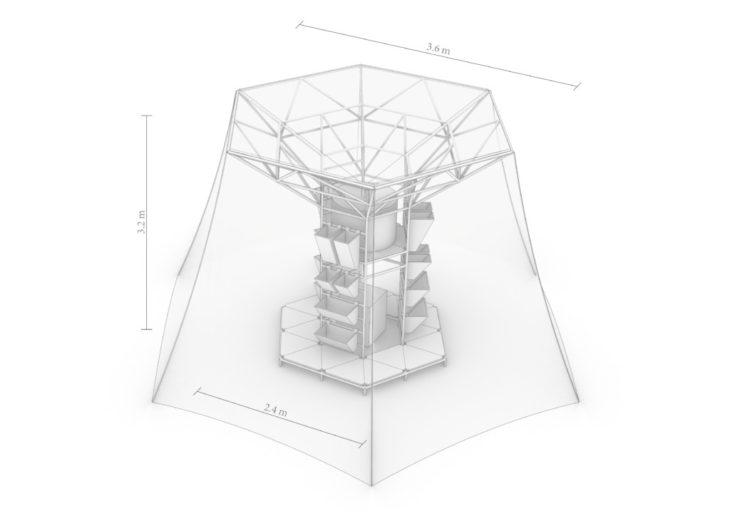
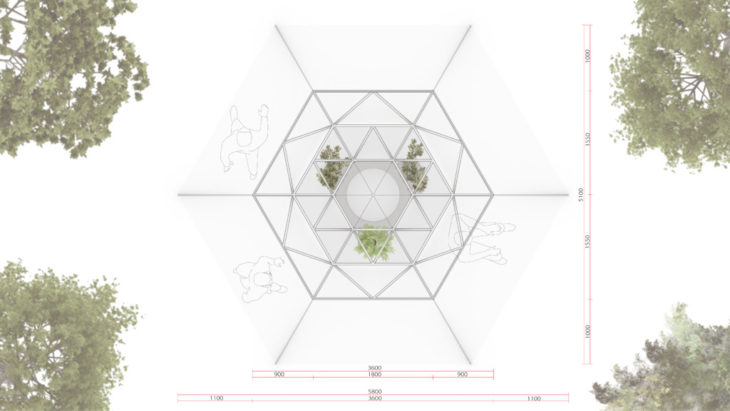
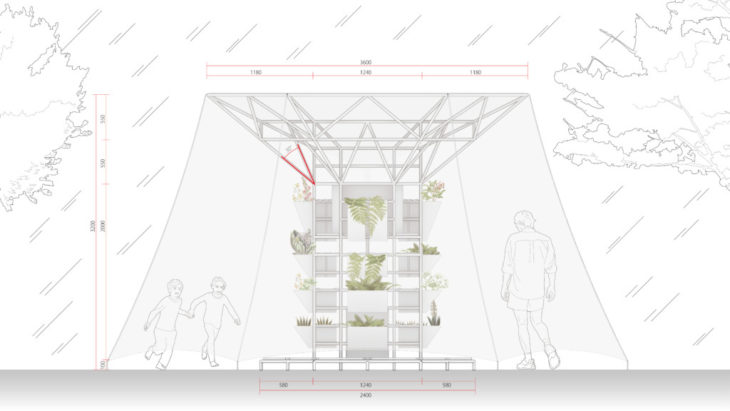
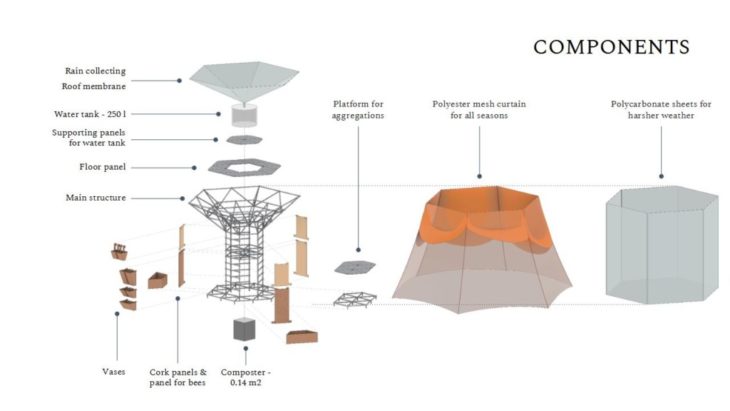
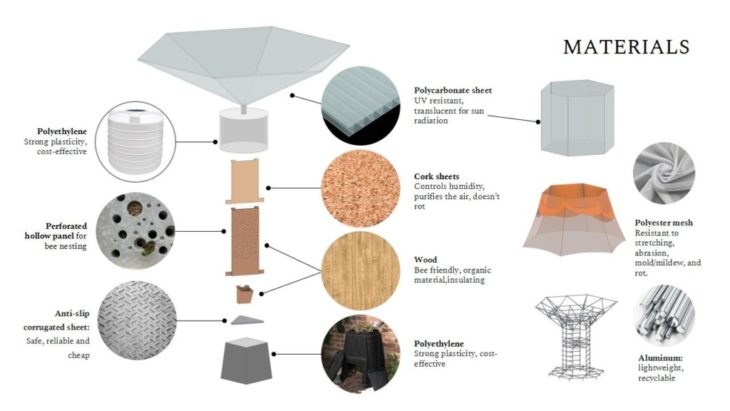
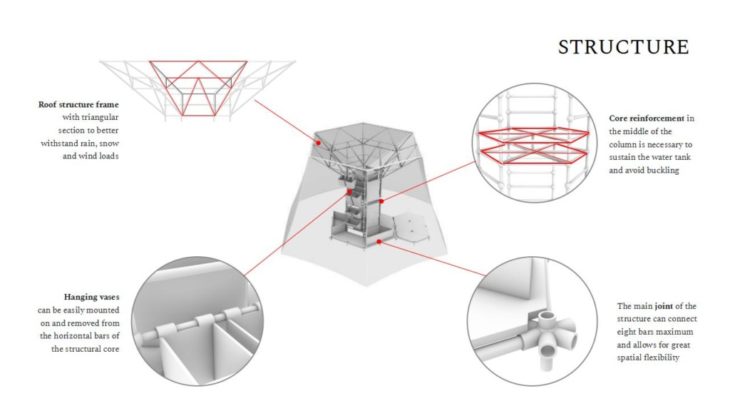
Roof structure frame with triangular section to better withstand rain, snow and wind loads.
Core reinforcement in the middle of the column is necessary to sustain the water tank and avoid buckling.
Hanging vases can be easily mounted on and removed from the horizontal bars of the structural core.
The main joint of the structure can connect eight bars maximum and allows for great spatial flexibility.
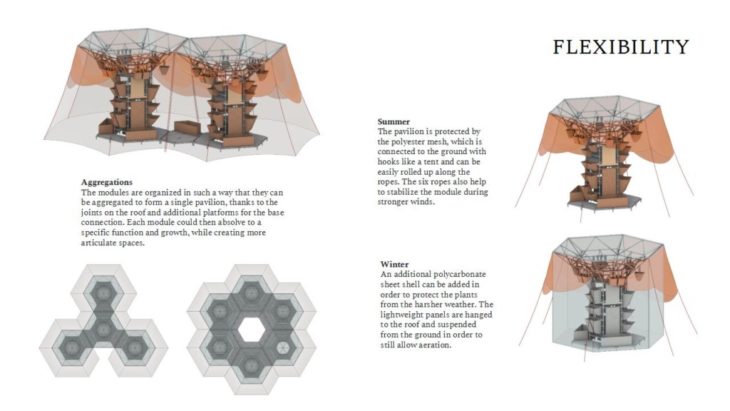
Aggregations:
The modules are organized in such a way that they can be aggregated to form a single pavilion, thanks to the joints on the roof and additional platforms for the base connection. Each module could then absolve to a specific function and growth, while creating more articulate spaces.
Summer:
The pavilion is protected by the polyester mesh, which is connected to the ground with hooks like a tent and can be easily rolled up along the ropes. The six ropes also help to stabilize the module during stronger winds.
Winter:
An additional polycarbonate sheet shell can be added in order to protect the plants from the harsher weather. The lightweight panels are hanged to the roof and suspended from the ground in order to still allow aeration.
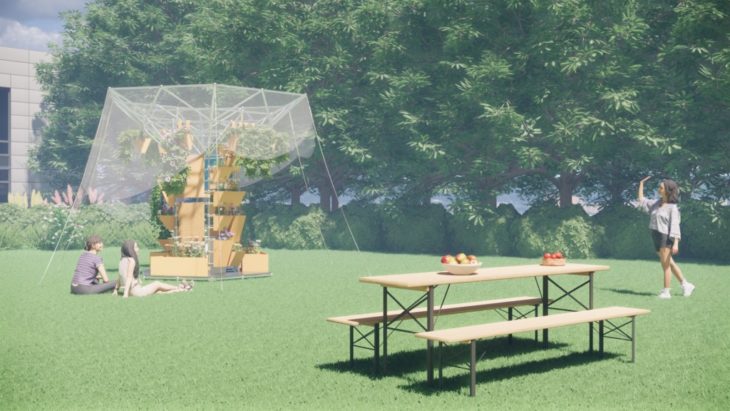
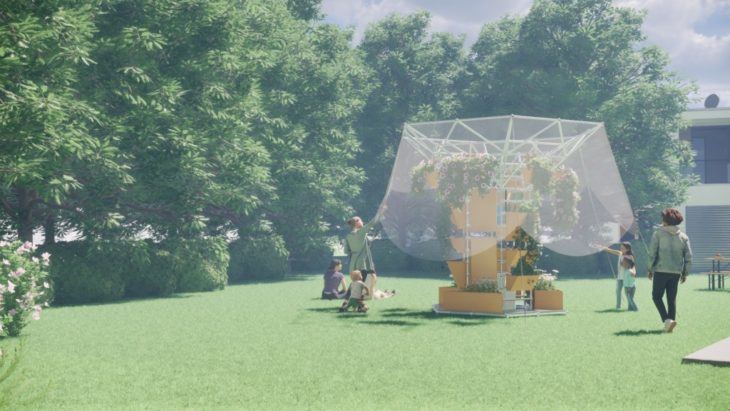
L’ Herbier extraordinaire – ROOFTOP FABRICATION – WORKSHOP
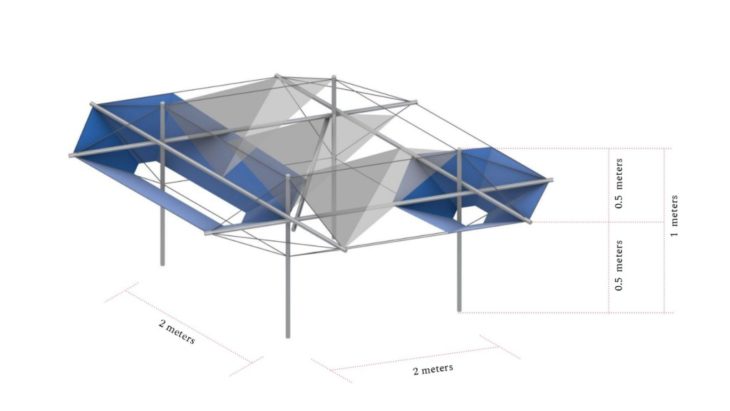
CASE STUDY FOR FABRICATION
The Blur Building, Yverdon-les-Bains
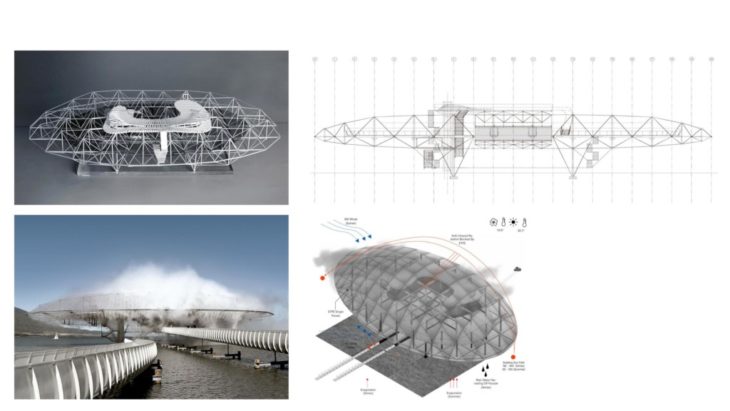
The disk-shaped structure is supported by four columns, and is based on the principle of tensegrity, which consists in balancing a group of compressed metallic profiles within a grid of taut cables.
Green net shades hammocks and bird feeders in Murmuration by SO-IL
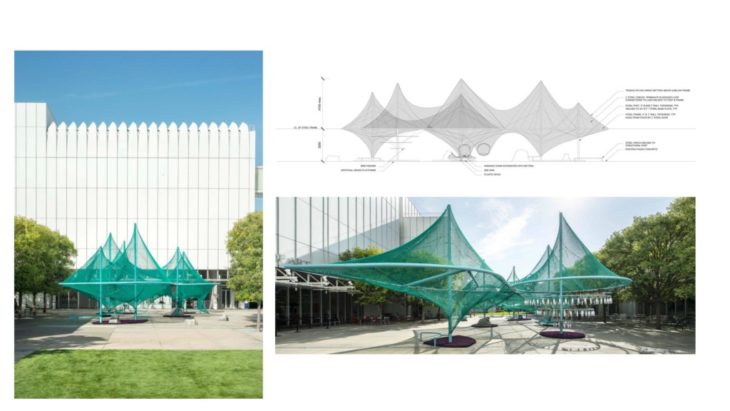
Green agricultural netting is pulled taught over a six green metal poles and stretched across curved metalwork to create a canopy that shades circular hammocks suspended beneath. The shape of each canopy – which tapers in at the top and the bottom – is intended to reference that of trees.
DESIGN PROPOSAL FOR FABRICATION
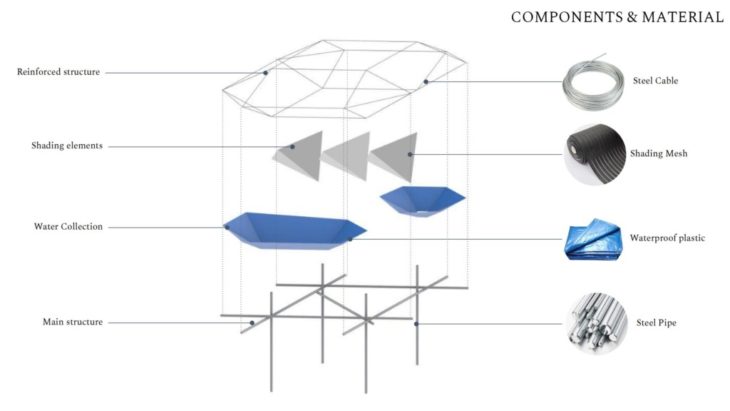
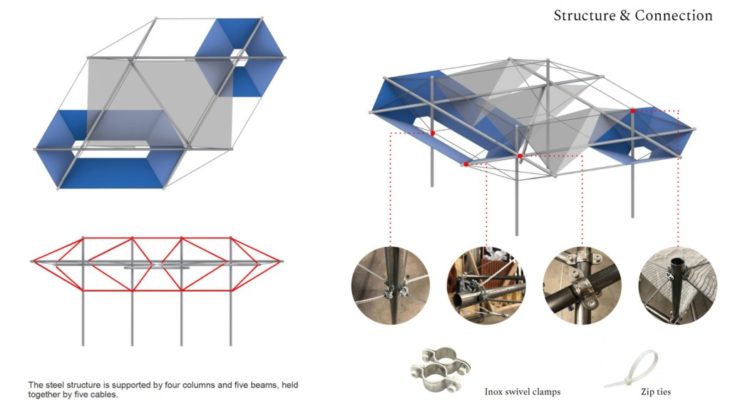
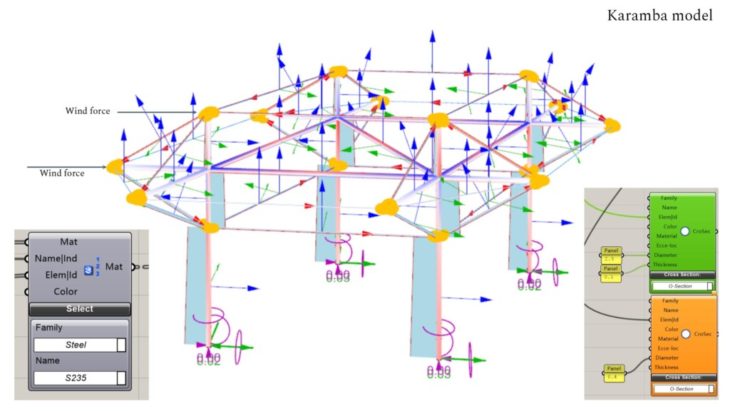
FABRICATION
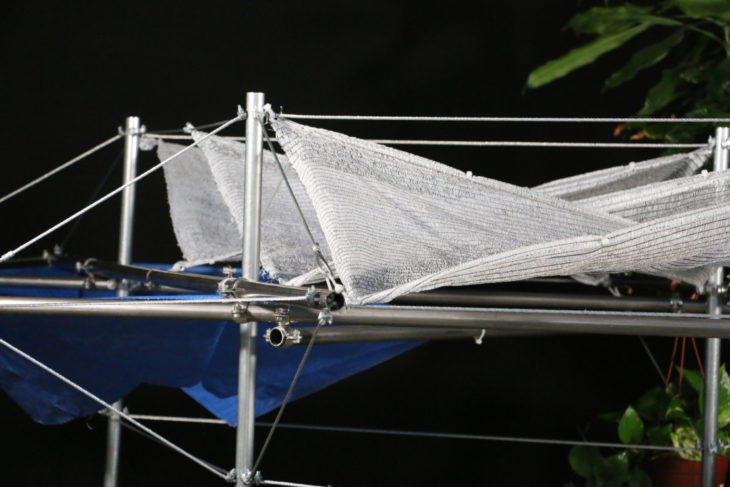
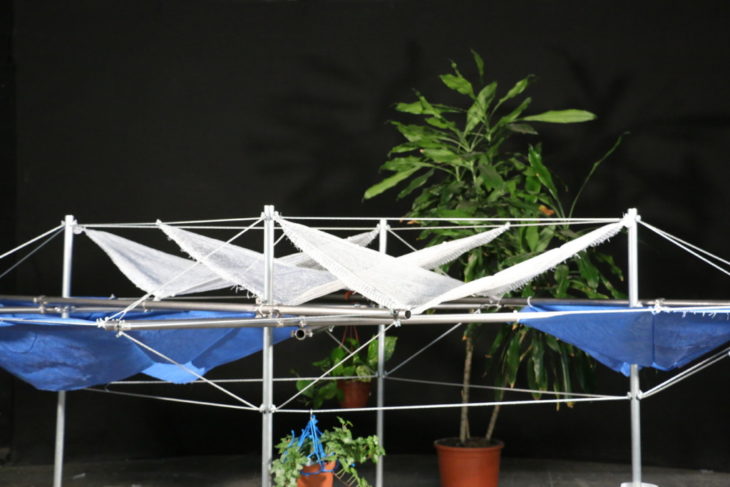
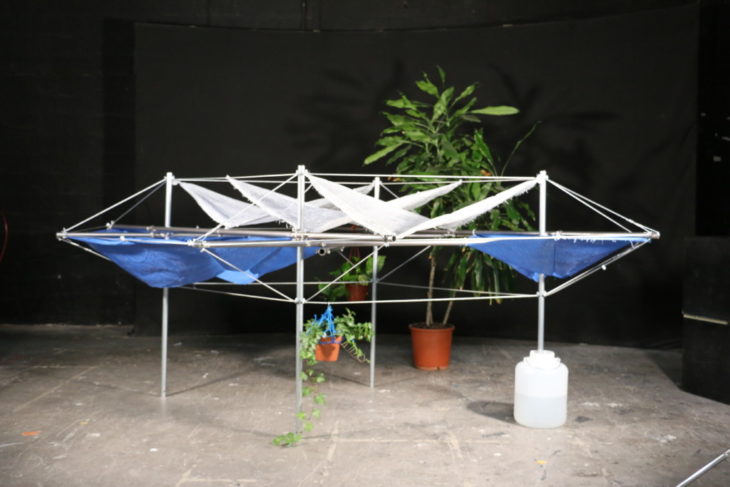
FUTURE EXPLORATION(Massive Rooftop)
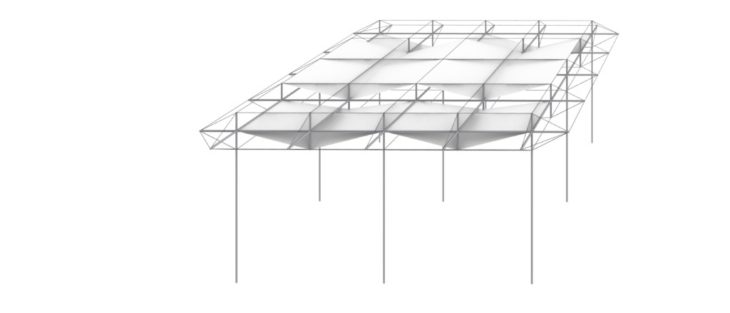
L’ Herbier extraordinaire is a project of IAAC, Institute for Advanced Architecture of Catalonia developed at the Master in Advanced Architecture in 2022 by Design team: Furio Magaraggia, Valentina Minoletti, Weihao Yin; Fabrication team: Furio Magaraggia, Weihao Yin, Leorick Chilimanzi, Meagan sinead enright; Faculty: Manja van de Worp, Raimund Krenmueller; Student Assistant: Nan Yin