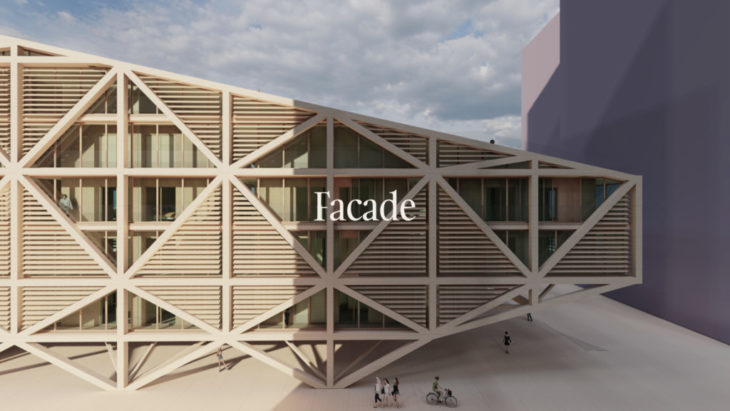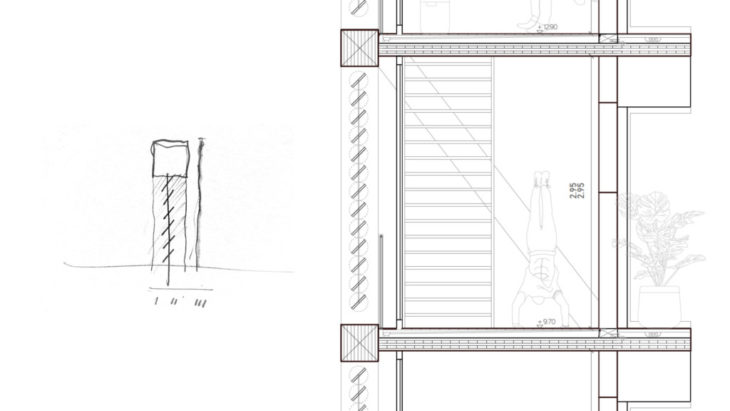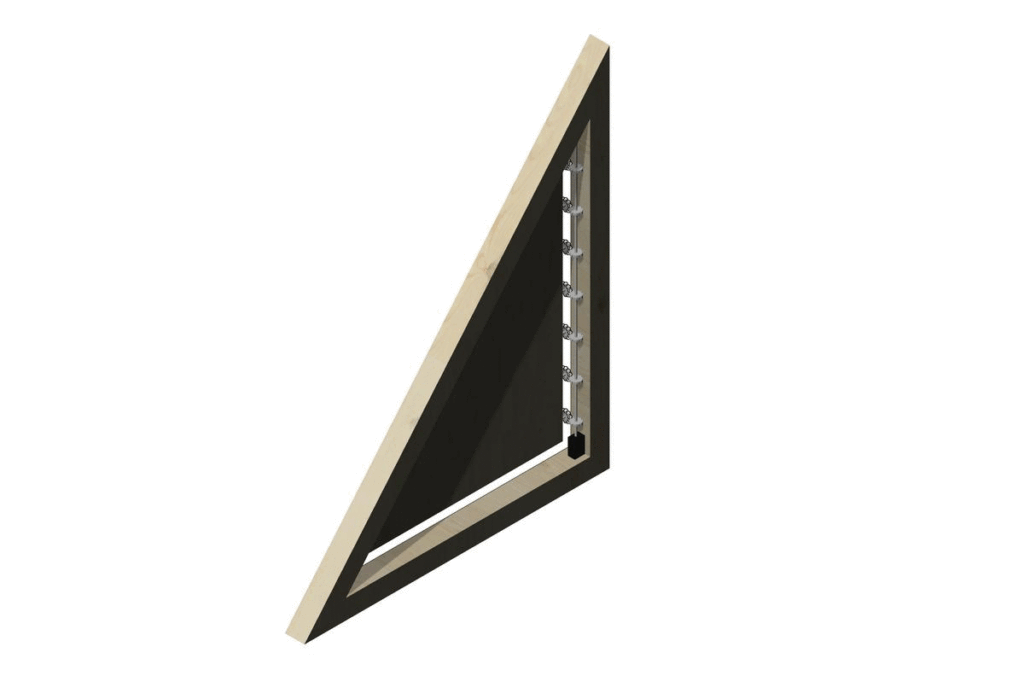
The facade of La Cebera was inspired by the small structures built in Valencian orchards to dry onions. With small wooden slots the onions don’t get direct sunlight but still maximizes the air ventilation and hence creates a good environment for the drying process. We wanted to do something similar with our facade where we could achieve proper cross ventilation through the building, but also accommodate for flexible shading.

The facade consists of three simple layers. Mechanical louvers for shade, a railing and sliding full height windows.

The louvers work using a simple worm gear mechanism. Each part of the triangles in the facades are operated by an electric motor that can either be manually adjusted, or will follow the sun by default.

The windows are slidable to allow for ventilation of the building, and there is a small space between each apartment to allow for cross ventilation. Apartments are insulated with cork and are made as small self contained boxes to increase the efficiency of heating in winter time. The floor consists of wooden panels and a slanted waterproof surface to redirect water into the drainage between the windows and main structure.
