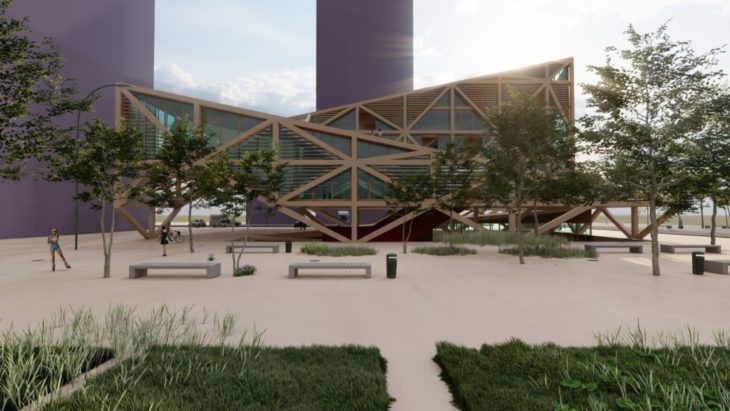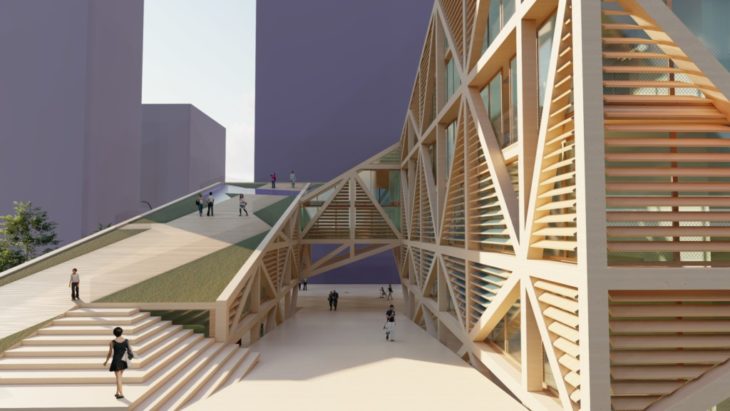 Manifesto:
Manifesto:
A blurry line between private and public was cast. An intertwining element leaping on the roofs of a Valencian residential building lead to creation of public space.
A space for collective use, both residential and for the general public of Sociopolis.
A move towards timber and large structural timber elements permits a more ecological approach to building construction. With the use of CLT panels, pladur insulation instead of concrete for flooring and glulam columns and beams for the structure, the ‘wrapping’ project showcases what the future of ecological construction should look like.
Furthermore, the local vegetation species scattered on the walkable roof further strengthens the importance of locality, and the necessity for designing for the general community and creating landscapes that will seep into the urban fabric.
A shelter for some with a circular ribbon of community and opportunity.
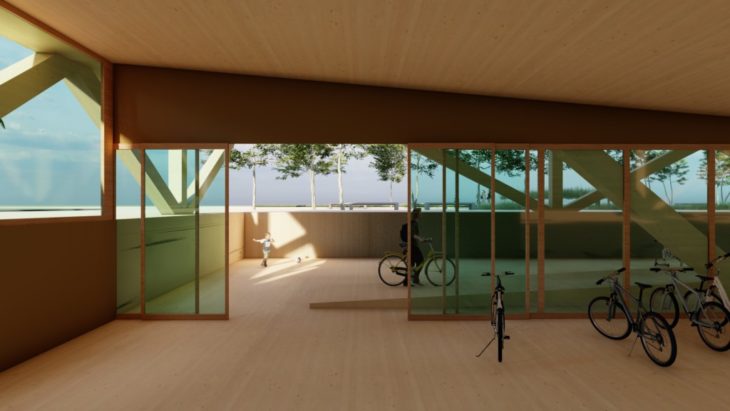
Fig 2. Kindergarten Entrance
Context:
´La Cebera´, is a social housing project located in the area of ´La Torre´, previously known as ´Sociópolis´, a proposed urban development project planned and partially realized in Valencia, Spain during 2002-2010. ´La Cebera´, situated between a public square, a football court and adjacent to urban gardens as seen in Fig 3, is designed to be a self-sufficient building, incorporating passive ventilation approaches, low energy consumption strategies, green energy and natural materials, whilst simultaneously taking into consideration the thermal inertia demands for the building’s performance.
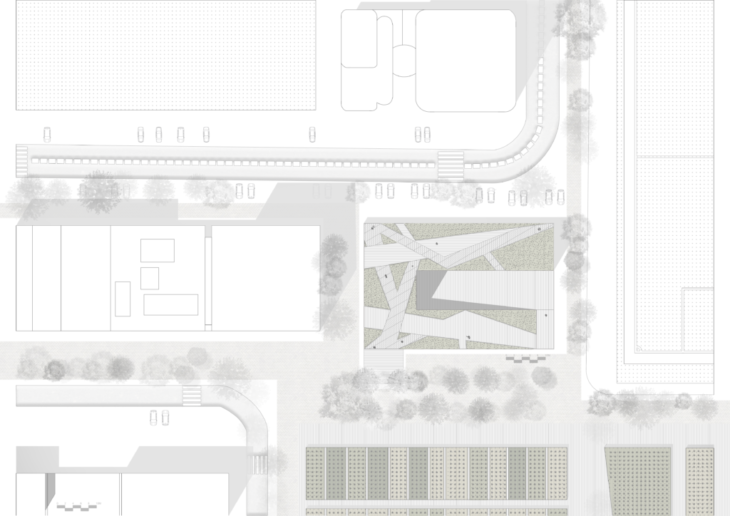
Fig 3. Site Plan
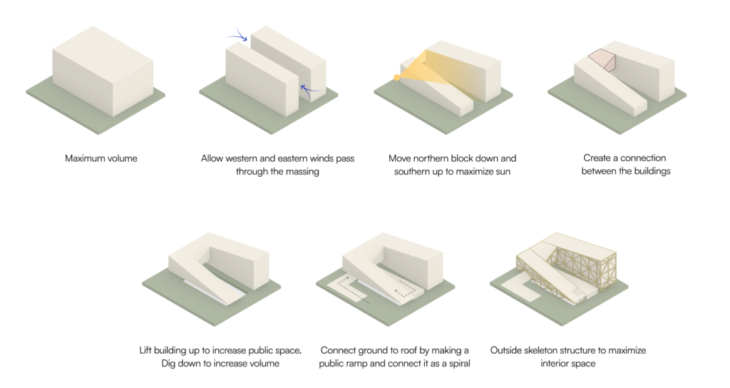
Fig 4. Massing Strategy
The massing strategy was formulated by taking into consideration the eastern and western winds, optimizing their movement was fundamental for the overall form of the building. As the building is enclosed by two high rise buildings the northern facade was moved down and the southern increased to maximize sun exposure, particularly during the cooler months. A connection between the two buildings was then attained and public space was gained underneath. The connection to the surrounds, specifically the ´huerto urbano´ located in front, was accomplished and a public ramp which connected to the roof structure. The exterior truss structure, allowed for the optimization of the interior space.
The Program:
The program of the building is composed of a kindergarten, public roof, a communal kitchen, laundry space, in addition to 26 apartments housing 65 people.
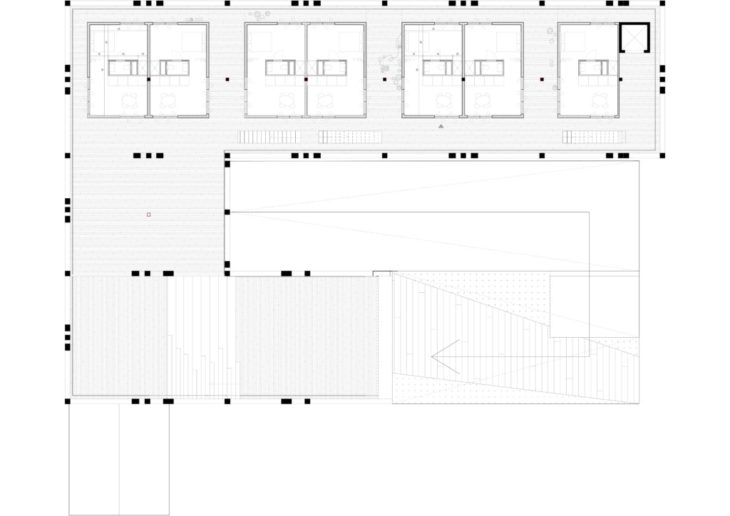
Fig. 5
First Floor – Depicting cork insulated apartments and entry into the first floor of the kindergarten, accessed via ramp.
Apartments:
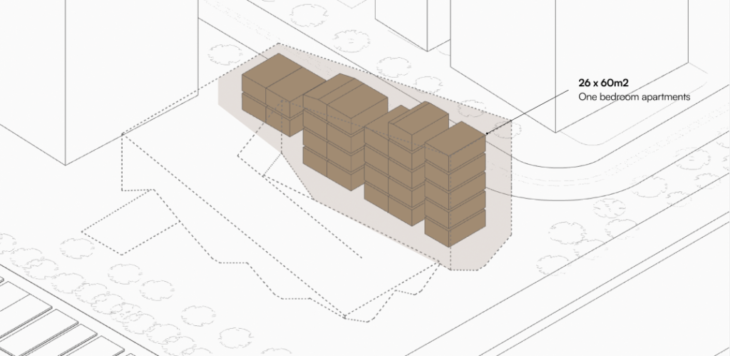
Fig 6. Program Apartments
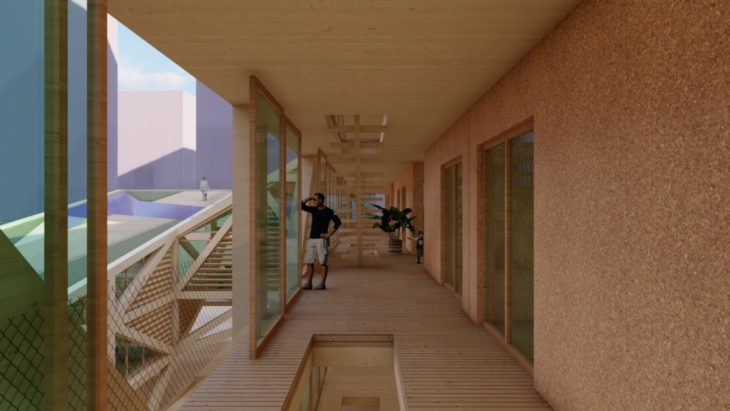
Fig 7. Entrance into Apartments
Kindergarten:
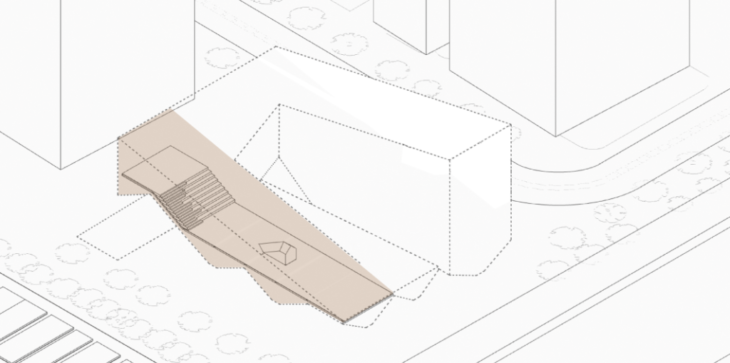
Fig 8. Program Kindergarten
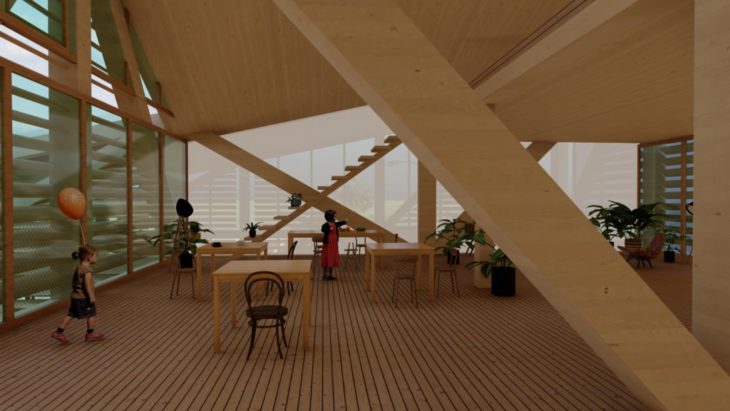
Fig 9. Interior of Kindergarten #1
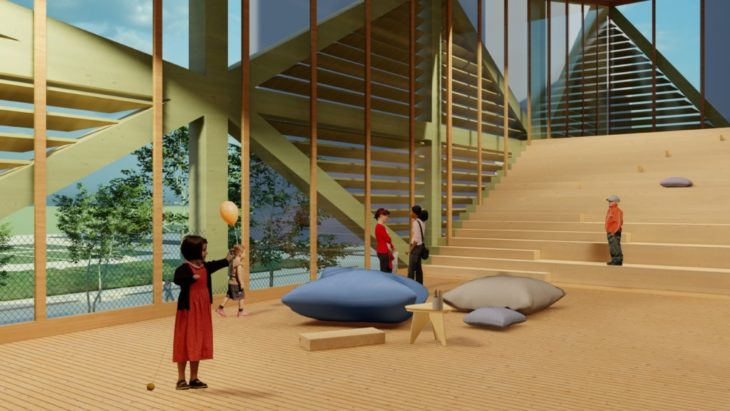
Fig 10. Interior of Kindergarten #2
´La Cebera´ is a project of IAAC, Institute for Advanced Architecture of Catalonia, developed at Masters in Advanced Ecological Buildings and Biocities in 2021-22 by:
Students: Agnieszka Szklarczyk, Leif Riksheim & Rachael Verdugo
Faculty: Javier García-Germán, Guillermo Sevillano, Elena Orte, Jochen Shreer, Oscar Aceves, Miquel Rodriguez
