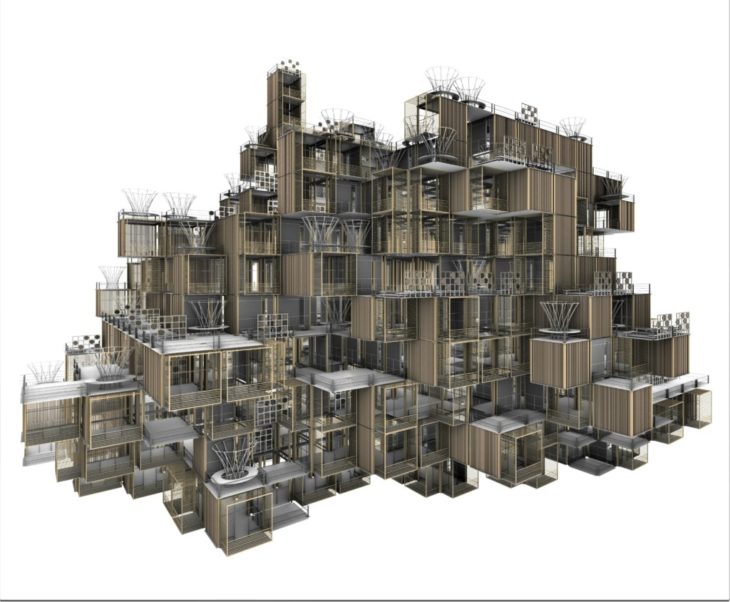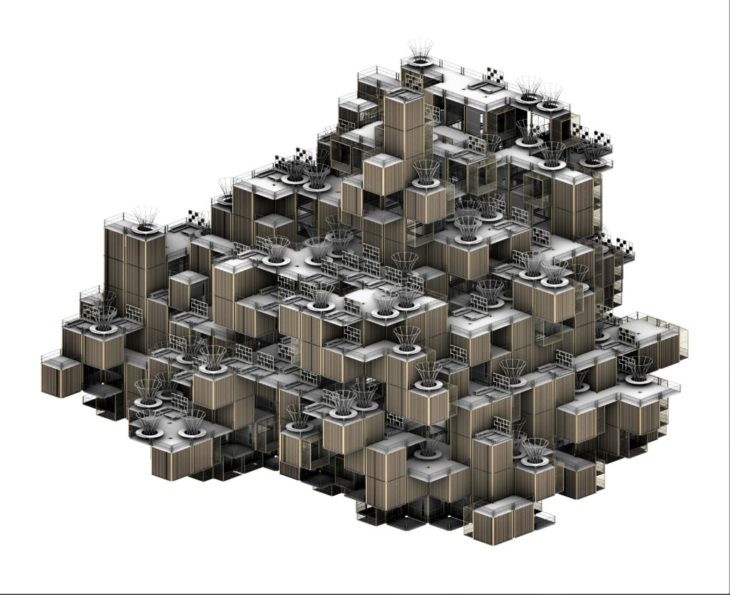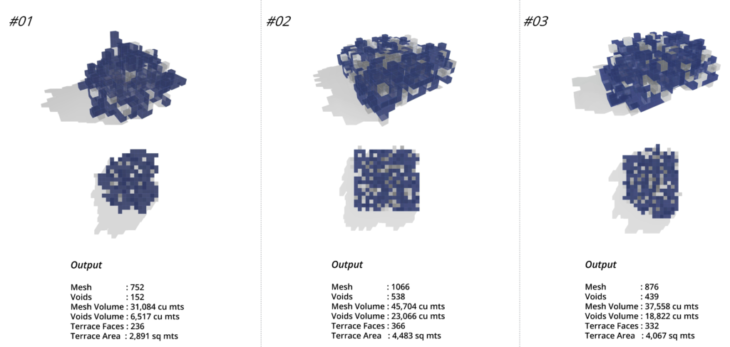LACUNA
CATALOG OF AGGREGATION
GROWTH COMPARISON
FINALIZED AGGREGATION
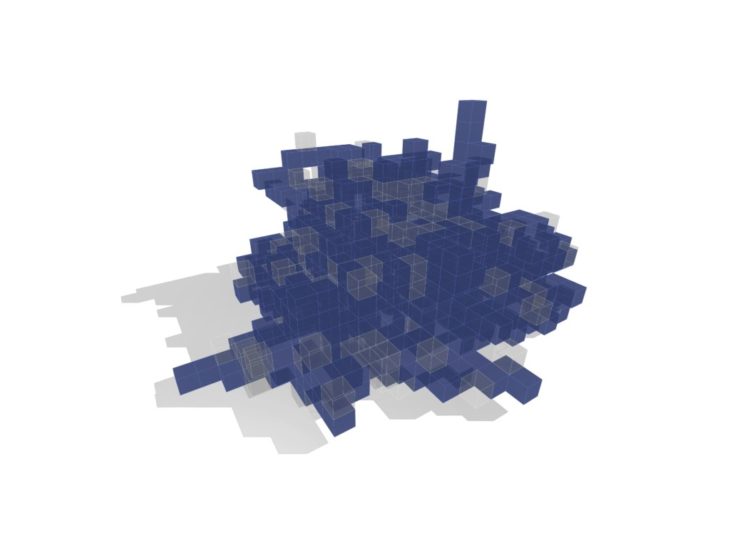

POST-PROCESSING
TERRACE PLACEMENTS
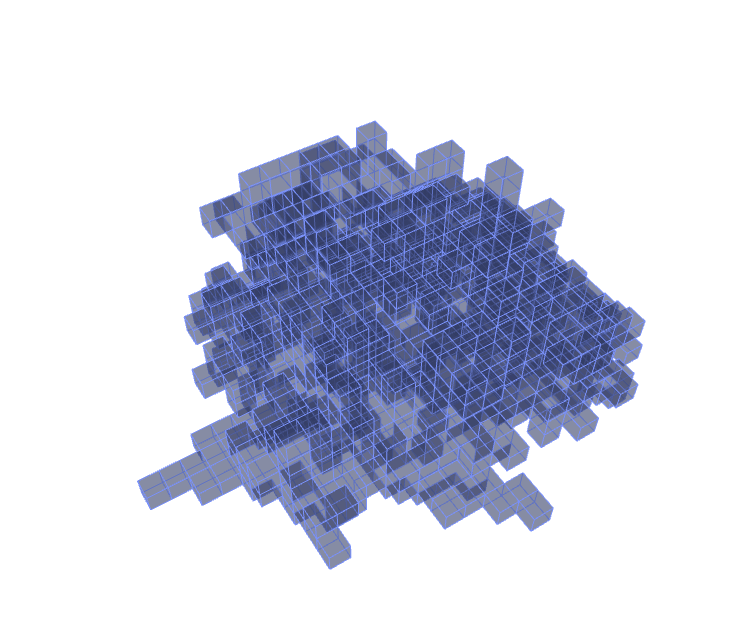
First, we selected the terraces, and then for extended terraces, we selected the exterior edges and found the center of each edge, and aligned them with a line. And made the faces on intersecting points. And then removed the overlapping faces.
CEILINGS FOR THE TERRACES
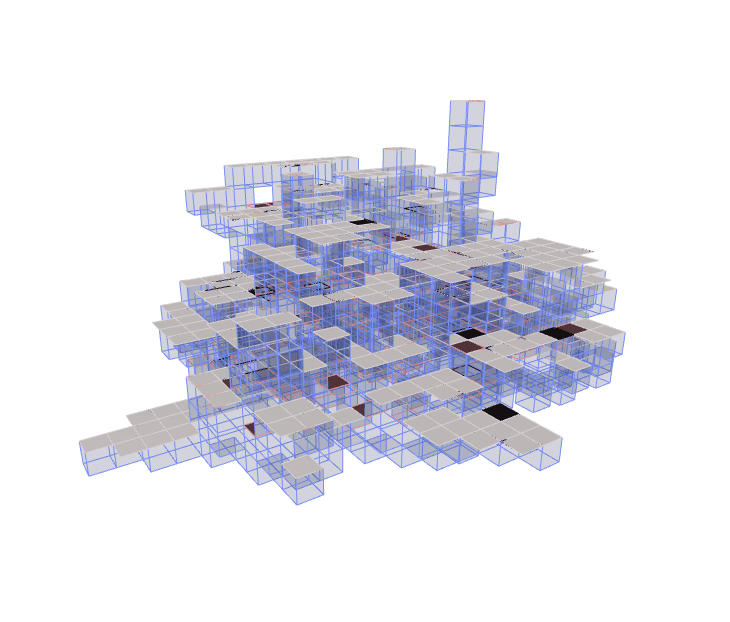
For the ceilings for the terraces, we get the center points of each terrace and moved them on the z-axis.
RAILINGS FOR THE TERRACES
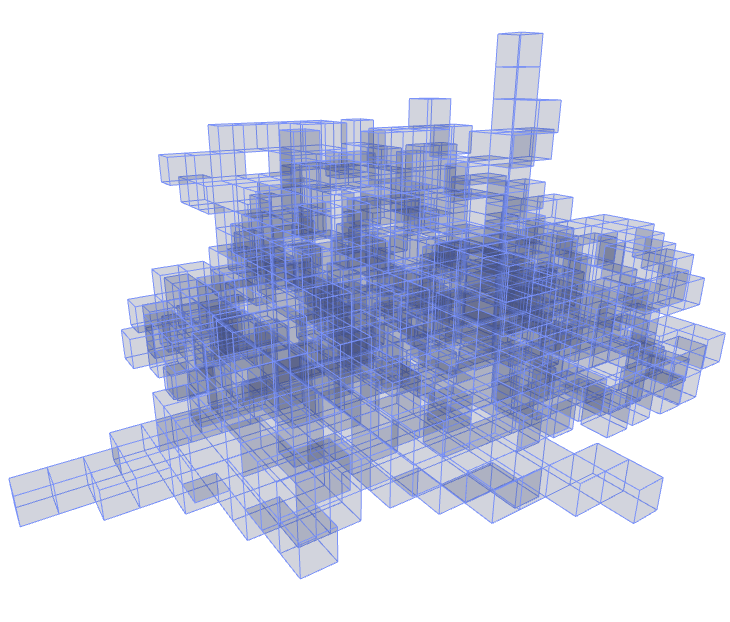
To define the railings for the terraces we selected the exterior edges of the terraces and aligned the faces of the railings in the proper direction.
ANALYSIS
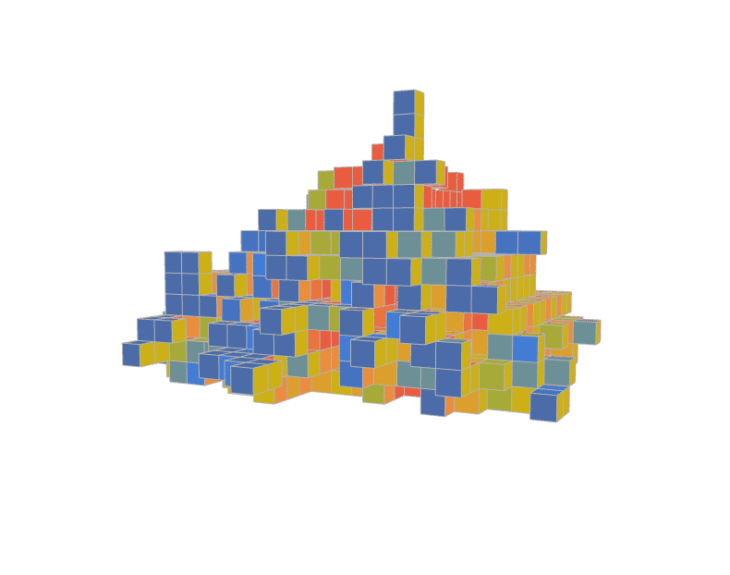
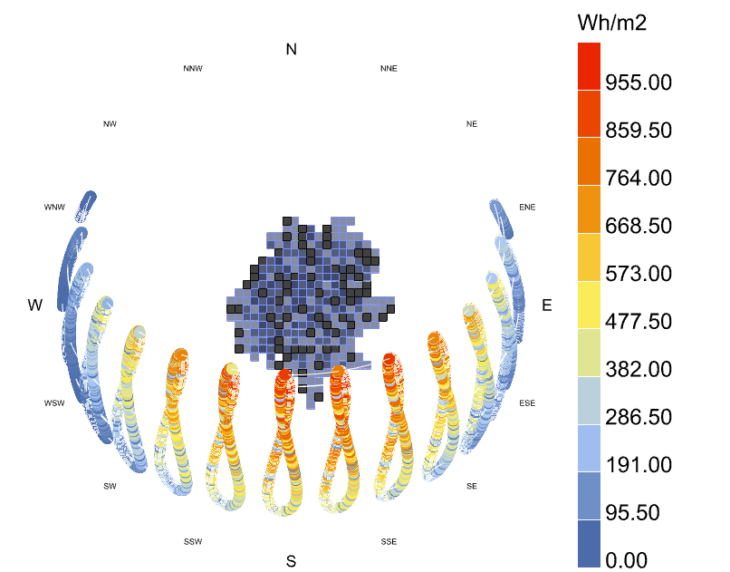
We made radiation and sun-light hours analysis for the balconies, louvers, and other openings.
BALCONIES
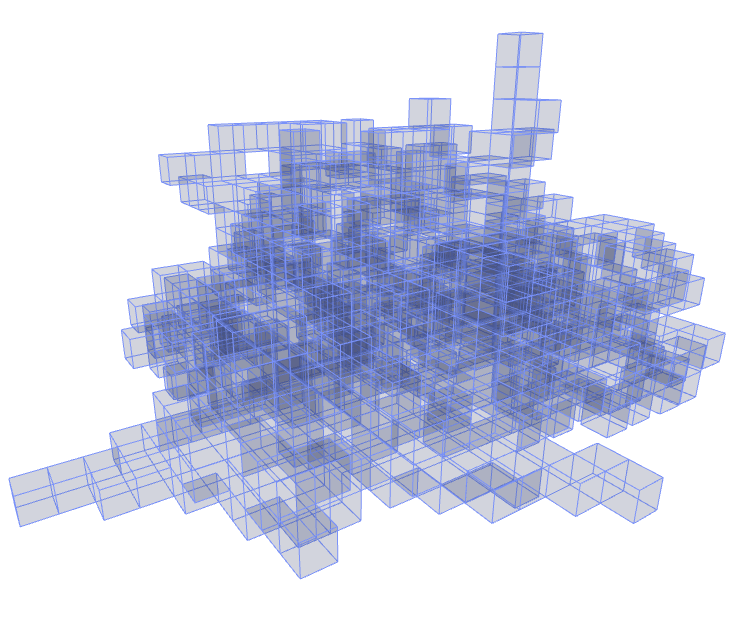
And according to the data we found, we placed our balconies. 90 degrees balconies, two and three faces balconies.
LOUVER LOCATIONS
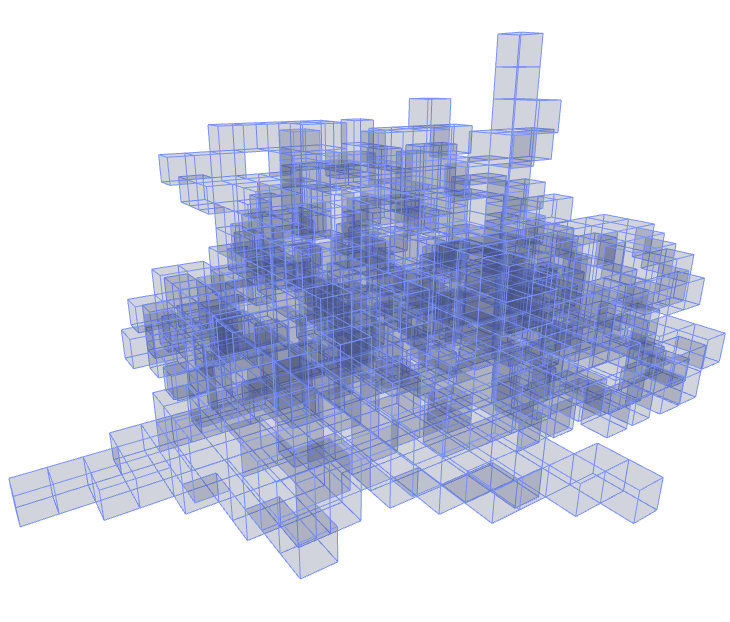
We placed louvers on the faces with maximum radiation.
GREEN AND SLIT OPENINGS
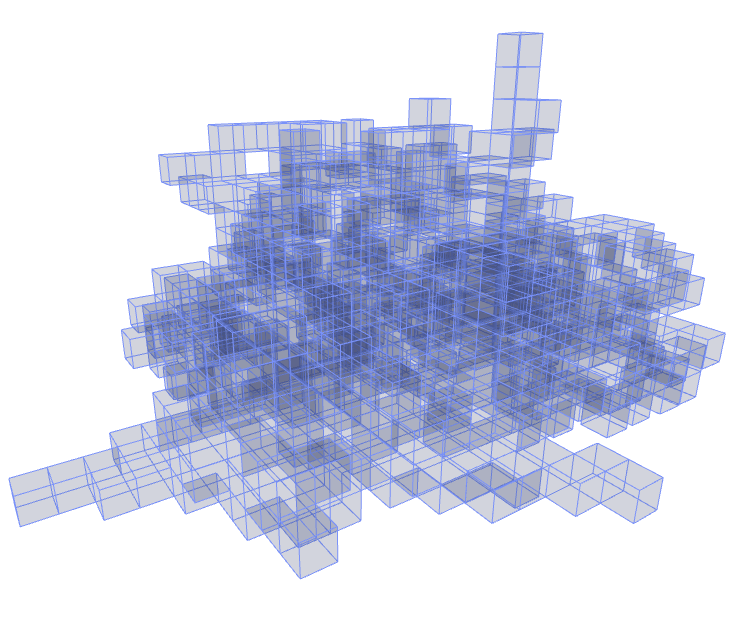
And placed split openings on the faces with medium radiation areas and glass walls on the faces with maximum radiation.
ARCHITECTURAL ELEMENTS
SKELETON
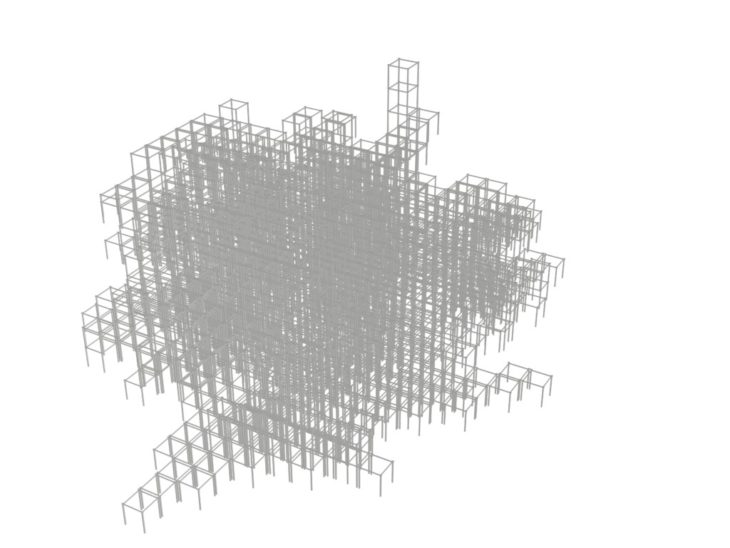
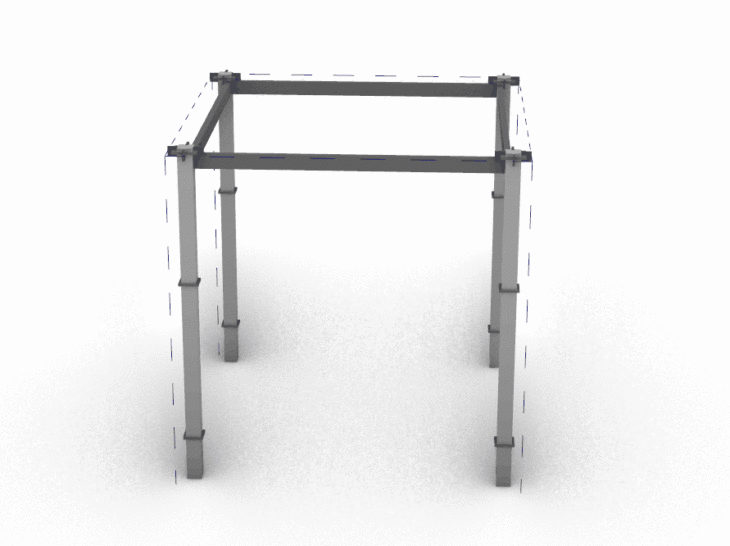
FLOOR AND CEILINGS
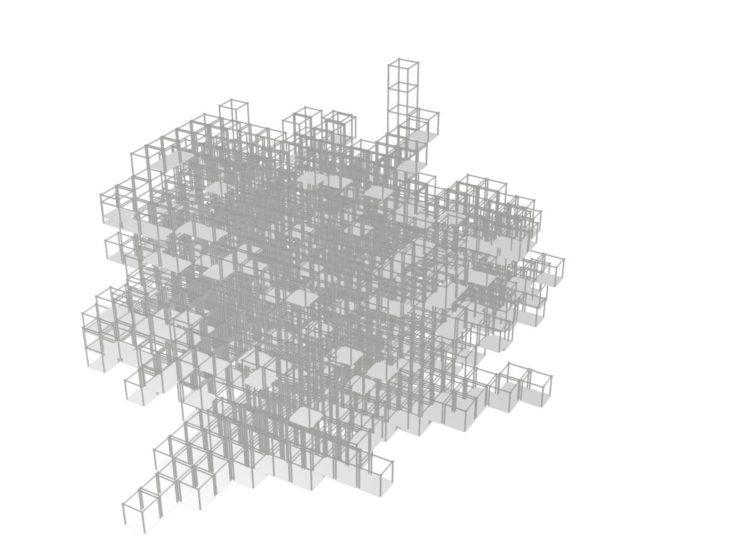
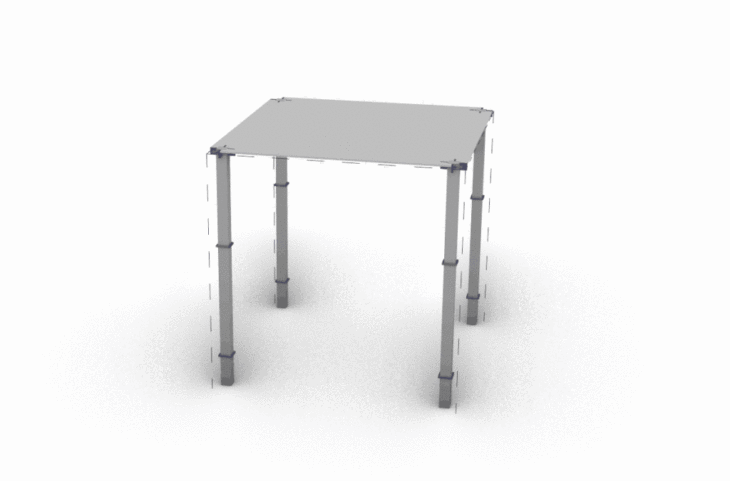
TERRACES
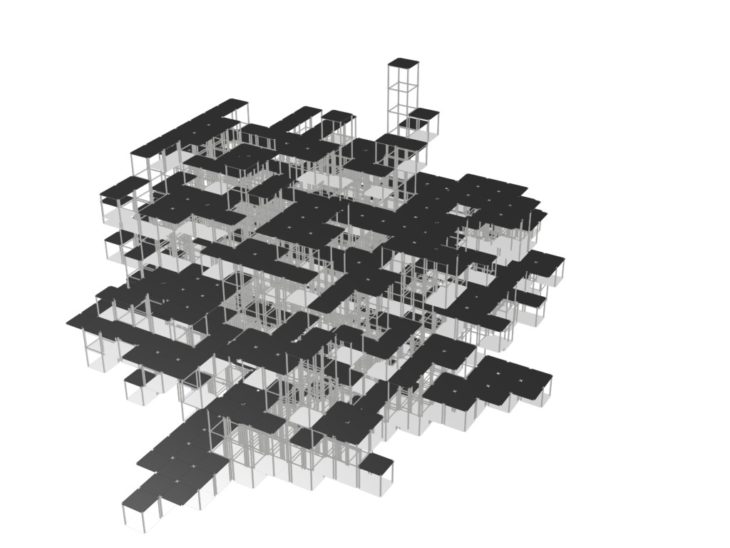
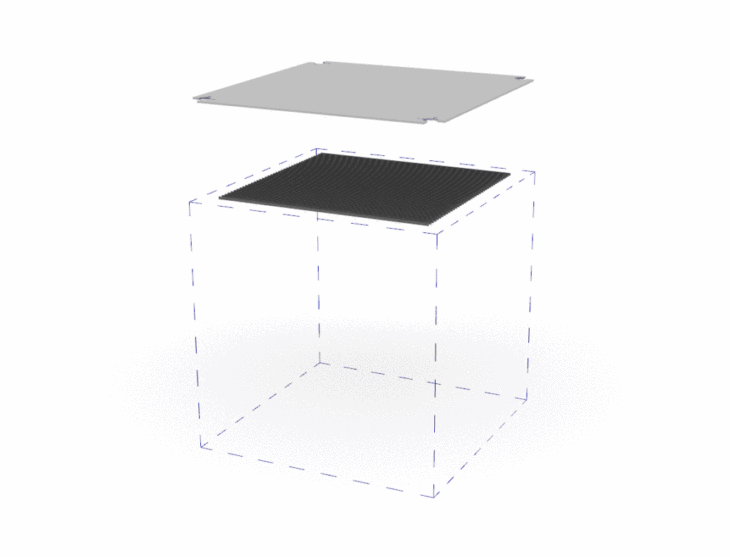
RAILINGS
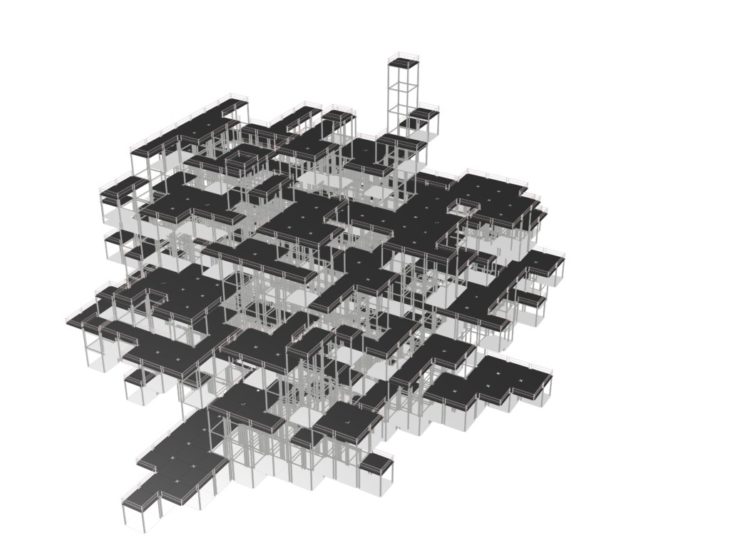
BOX BALCONIES
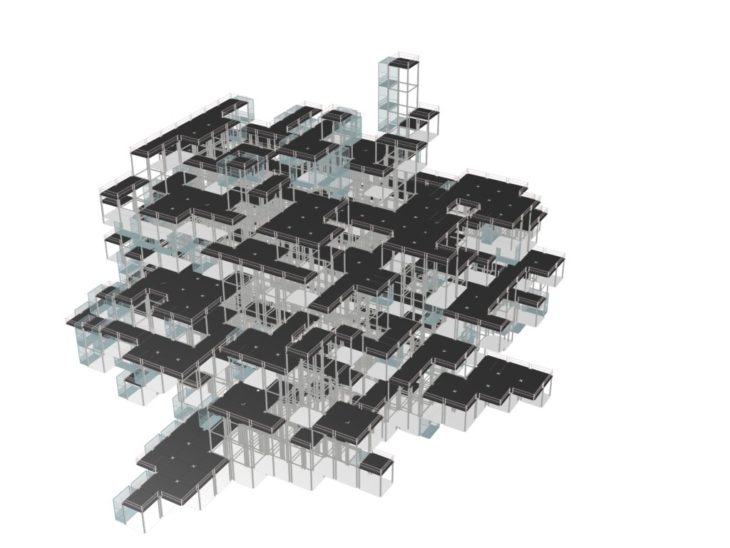
BI BALCONIES
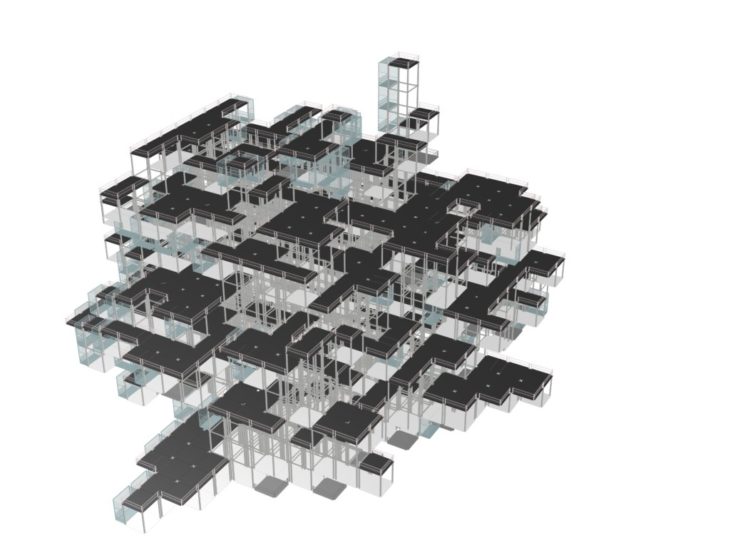
BALCONY WALLS
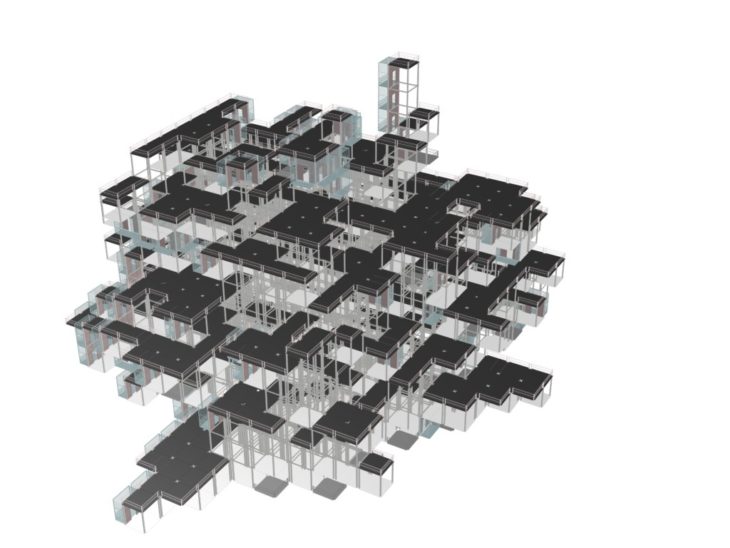
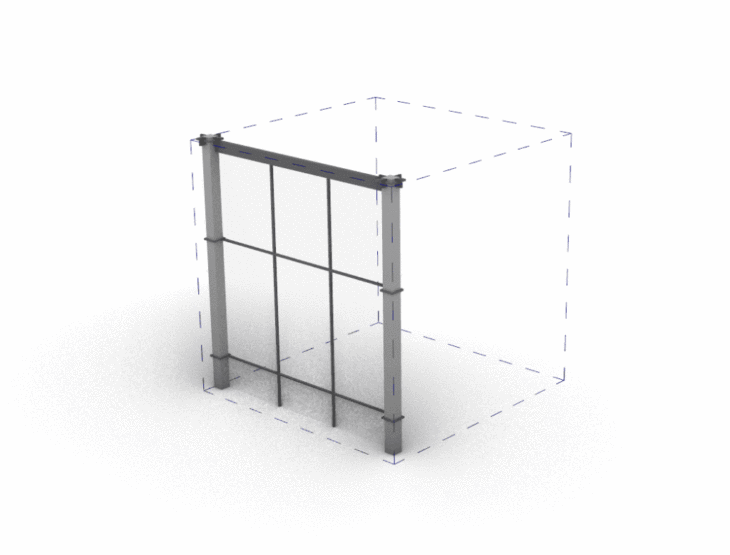
BALCONY AND LOUVER WALLS
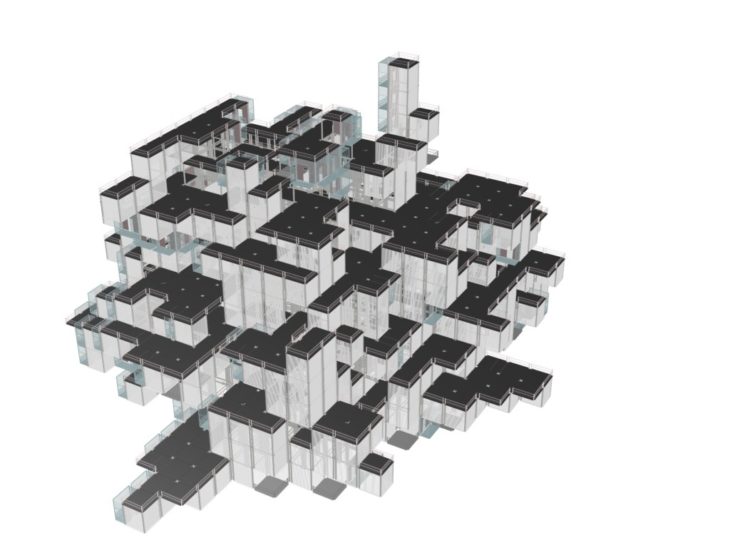
TERRACE ELEMENTS
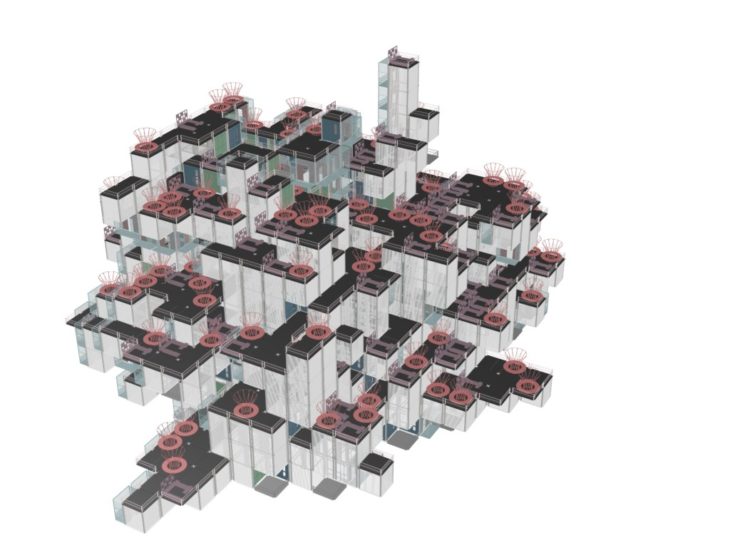
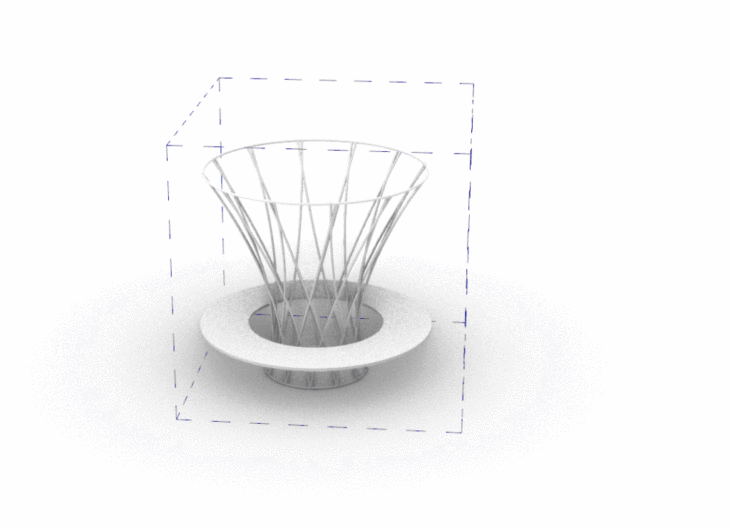
FINAL AGGREGATION
