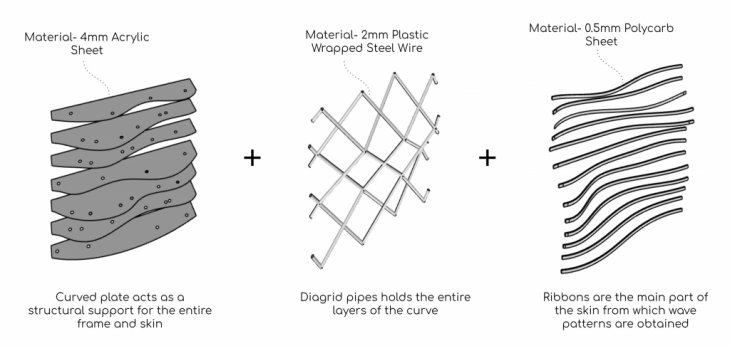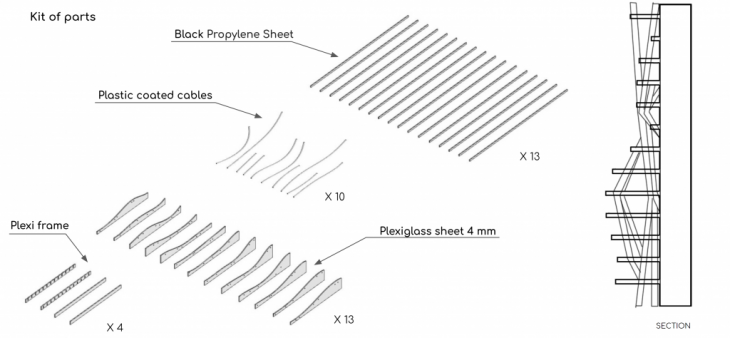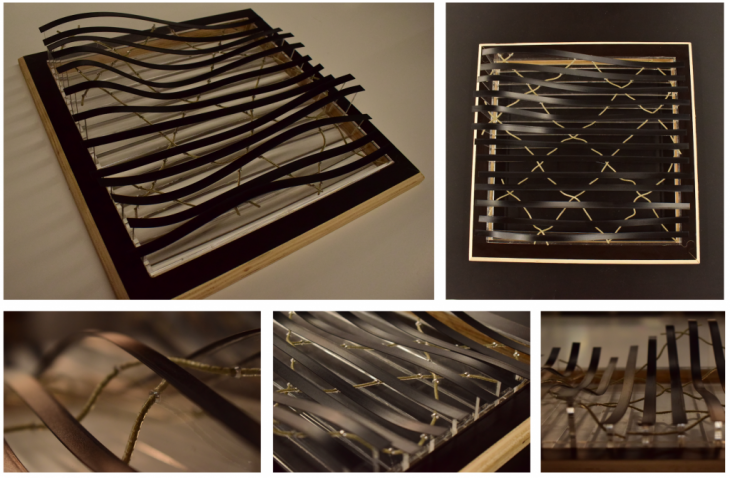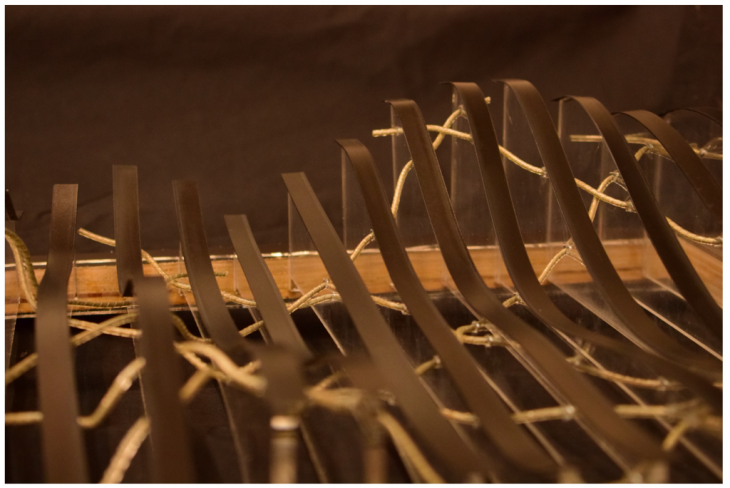Dear Jingumae Building // Amano Design Office

The design was focused on the soft lines that passers-by could admire, which, at the same time, would really catch the eye among all the surrounding buildings.
Computer-designed metallic strip shutters were then added on to give it a more cutting edge feel evoking the soft lines of drapery. The “soft” appearance of the shutters was achieved by three-dimensionally connecting together the various metallic strips by means of unaligned spokes. This apparently complex composition can, in fact, be achieved by combining just two types of spokes (700R and 1700R) and straight lines.
The metal strips forming this cladding are welded to stainless steel plaques that crisscross and jet out of the building structure in the form of stainless steel tubes to create a winding functional construct.
DIAGRAM
The model was divided into three parts: the curved plates at the back, diagrid pipes, and ribbons on the top.
- the curved plates were the support of the entire model, helping position and control the form of the model. the curved plates were lasered by a 4mm acrylic sheet.
- thin pipes passed through the plates and form the diagonal grid. It replaced the diagrid spokes of reference. The pipes were 2mm plastic-wrapped steel wire.
- Ribbons were the main part of the model which are stuck along the curve of plates. These were the skin of the model, made by 0.5mm Polycarb sheet.

TECHNICAL DRAWINGS

PHOTOS


Laser Cutting is a project of IAAC, Institute for Advanced Architecture of Catalonia developed at the Master in Advanced Architecture in 2020-2021 by students: Shubham Dahedar, Jiaqi Sun, Yasmine Chacour, and faculty: Ricardo Mayor Luque, Lana Awad, Shyam Zonca