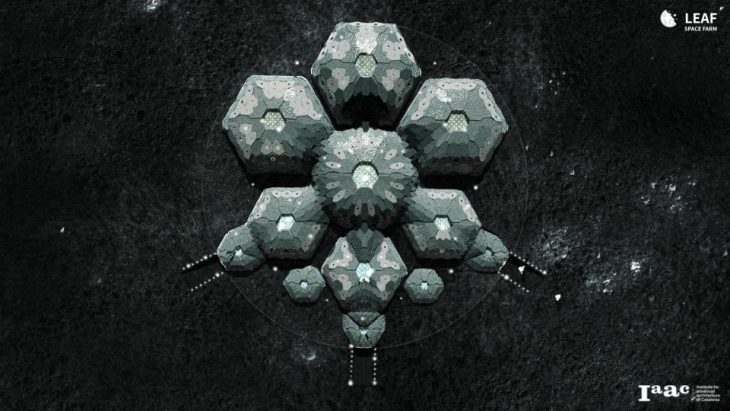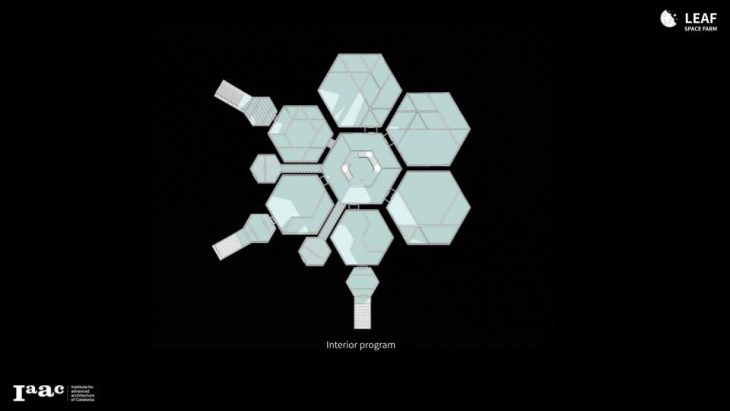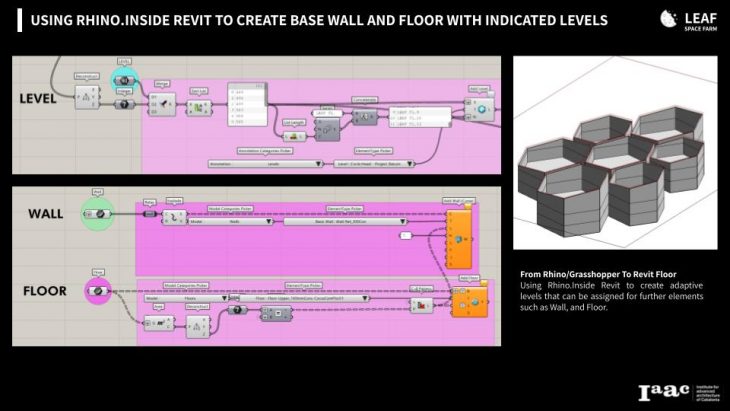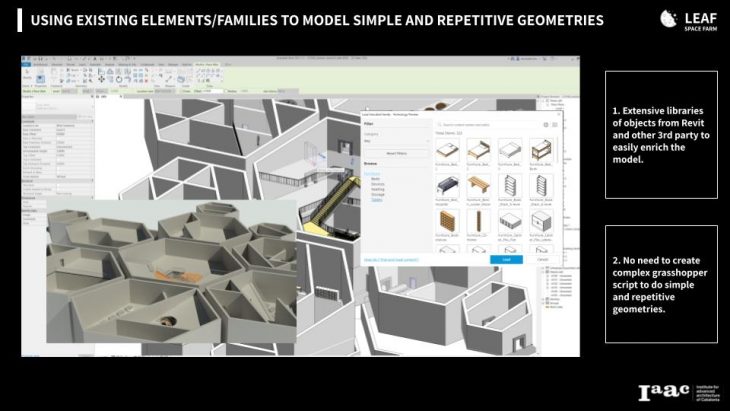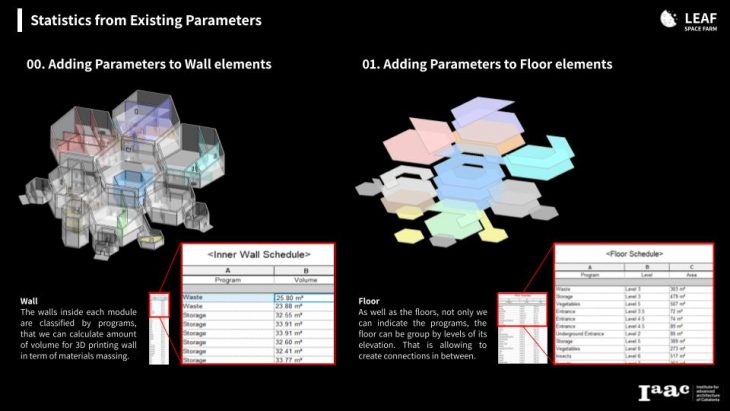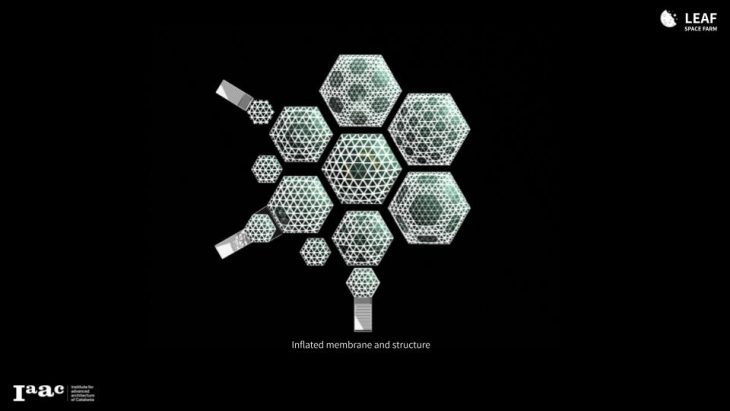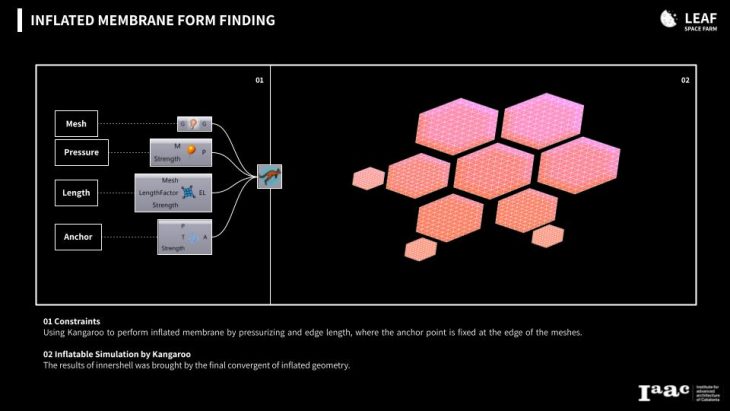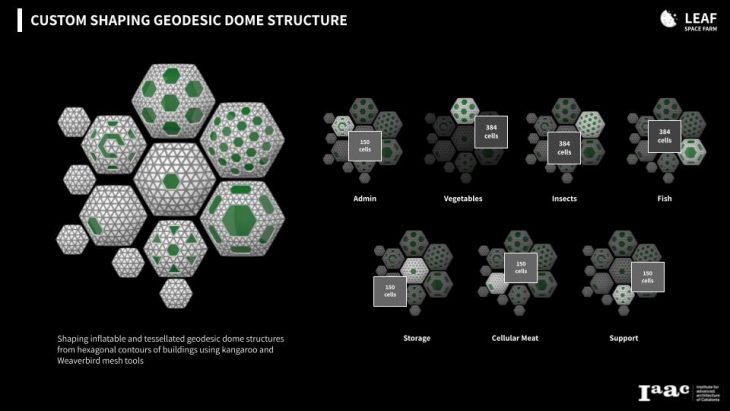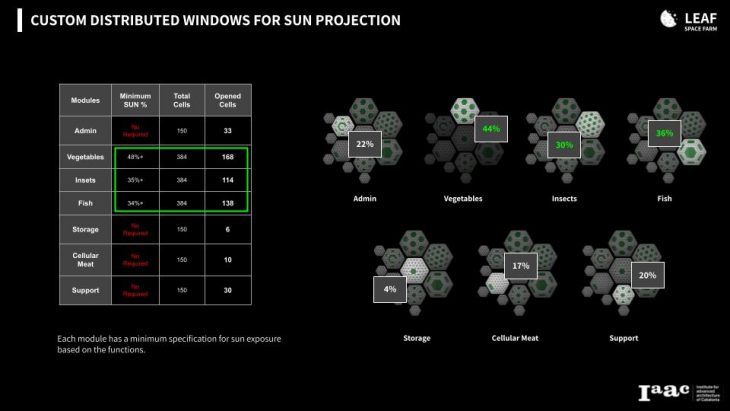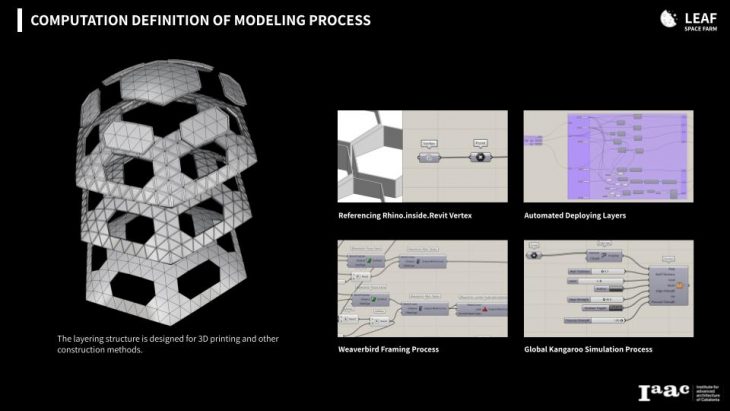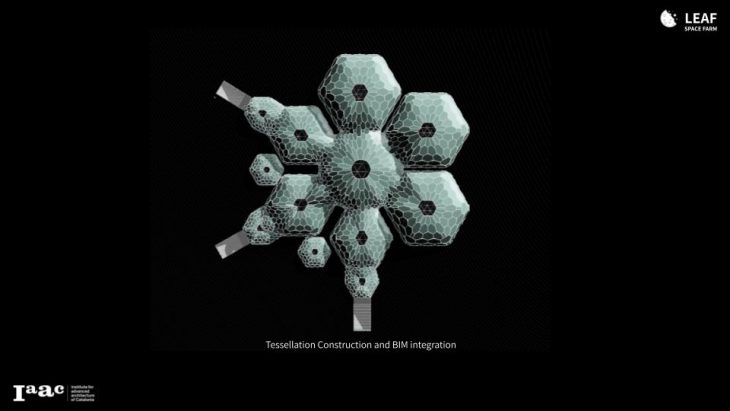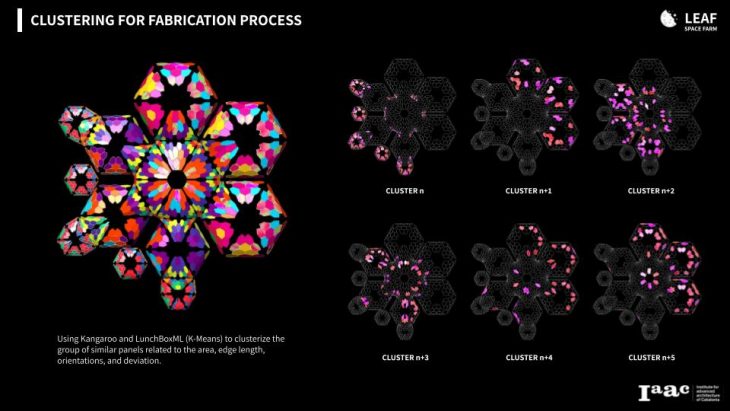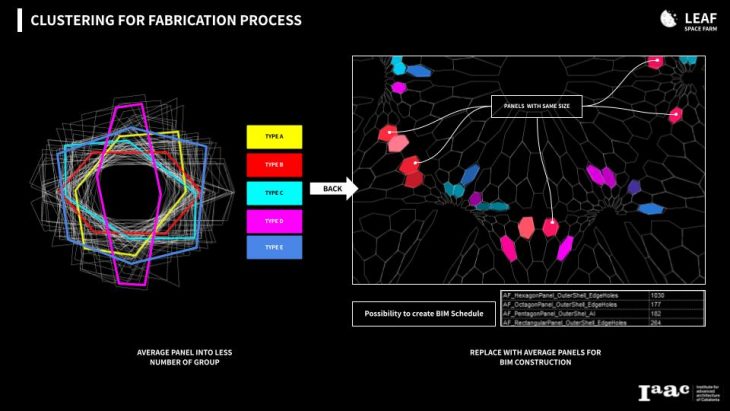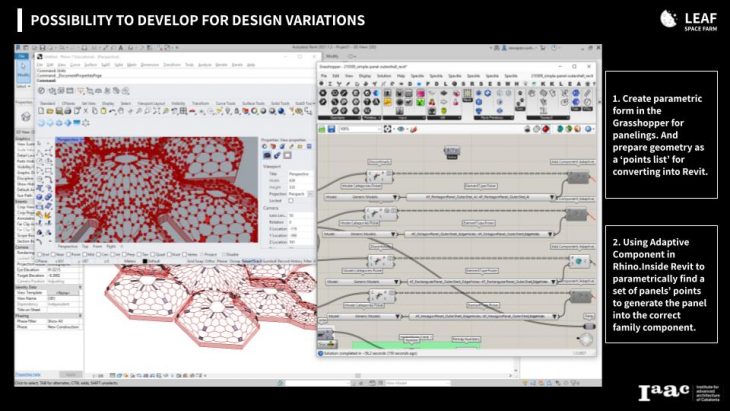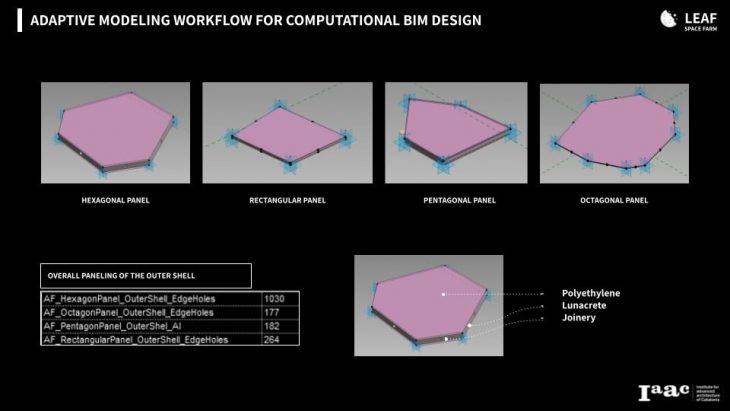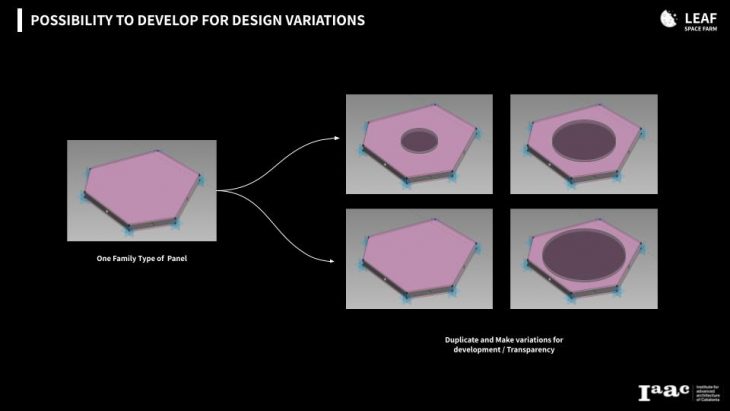Integrative Modeling : LEAF Project
Process of Collaborating Rhino and Revit using Rhino.Inside.Revit

This process of using Revit is part of BIM Smart Construction module of MaCad program where the workflow of transferring data between Rhino to Revit or Revit to Rhino that have majorly involved with Rhino.Inside Revit. For the tools, the design was modelled by Grasshopper to simulate and optimize the geometry, while the second process of transferring and modeling geometry with data were involved with Rhino.Inside component in grasshopper. In this project, LEAF Luna Enhancement and Agricultural Farming, the idea of create BIM workflow is essentially needed as the project is aiming to be built on the moon so all the elements need to have data and location specifically indicated, so Revit became our main tools for adding parameters and help visualizing data from different aspects. Moreover, by using Rhino.Inside helping us to parametrically modify object families, levels, and other elemental ID related such as materials and object types.
Integrative Modeling with Rhino and Revit
- In this modeling strategy the process will be separated into 3 layers of modeling according to the design strategy and responsibility of the individual workflow.
- The interior – modeling and design by Alexander Tong
- For interior elements, once the building was finalize from positioning and simulation, the geometry was brought from Grasshopper to Rhino.Inside by using outline and terrains. In this case, we could extract the elements such as level using z-value of the floor, wall using outline of the plans, floor using outline of the floor. In this initial 3 steps we could have final based geometry to further develop into interior design and room divisions in Revit.
- Fortunately, we could create new elements from the existing elements using Revit library to provide the basic components such as staircase, door, shelves etc.
- Also, to create BIM visualization, we could use the parameter created to obtain the statistics on each module for further analysis such as cost, and material requirements.
- For Inner Shell, this project will focus on the technique of construction and basic environmental factors required.
- That the inflated membrane was simulated from Pressure simulator by Kangaroo2 with specific constraint of mesh sizes below 2m(ETFE standard that can be brought from Earth).
- While the inner shell geodesic domes are hexagonal cells with different size of density accordingly to mesh strategy.
- Each program required daylight in order to reduce the amount of energy consumption. With this factors, the module will be controlled by percentage of opening.
- For structural components the 4 layers of construction including inflated membrane, 3d printed structure, translucent panels, and 3d printed covering were modeled by Grasshopper before using Rhino.Inside to assign the proper family and types.
- For Outer Shell, the design was focused on the fabrication paneling blocks and computational workflow.
- That the tessellation panels will be optimized from Kangaroo and clusterized by LunchBox Machine Learning to group the similar panels related to the area, edge length, orientations, and deviation as shown in different colours.
- After that it will be averaged into unified shape of paneling types before placing back into the original positions.
- By creating types, the design of Outer Shell was modeled in Revit to create new different types of families of panels using Adaptive Component. In this process, it is required some referenced inputs such as groups of points to let Revit knows and begin to create the panels.
- For Outer shell, there are 4 types of design including hexagonal, rectangular, pentagonal, and octagonal panels that will be assigned based on groups of points in Grasshopper using Rhino.Inside Revit.
- That the Adaptive component families could also allow the designer to modify the forms, adding materials, or implementing the openings and other optional variations conveniently.
LEAF is a project of IAAC, Institute for Advanced Architecture of Catalonia
developed in the Master in Advance Computation in Architecture and Design | Integrative Modeling 2020/21
by Students: Alexander tong, Dongyub Lee, Nawapan Suntorachai
Faculty: Ardeshir Talaei, Sepehr Farzaneh
