The purpose of this study is learning about sustainable active systems for collective housing buildings and collaborating strategies between different systems that are essential in buildings. The study focuses on lighting, plumbing and HVAC design. Lighting strategy is displayed in further.
Taking into account the preliminary information based on dry bulb temperature, Wind, solar radiation, and sky cover, the study takes the city of Madrid as a simulator.
The building consists of two longitudinal blocks with 3 apartments each connected by a central corridor. Vertical circulation is located on the edges having a clean corridor – central space. The long facades of the building are oriented to north and south, the short facades to east and west.
The apartment will host a family and the apartment may also be used as a home office.
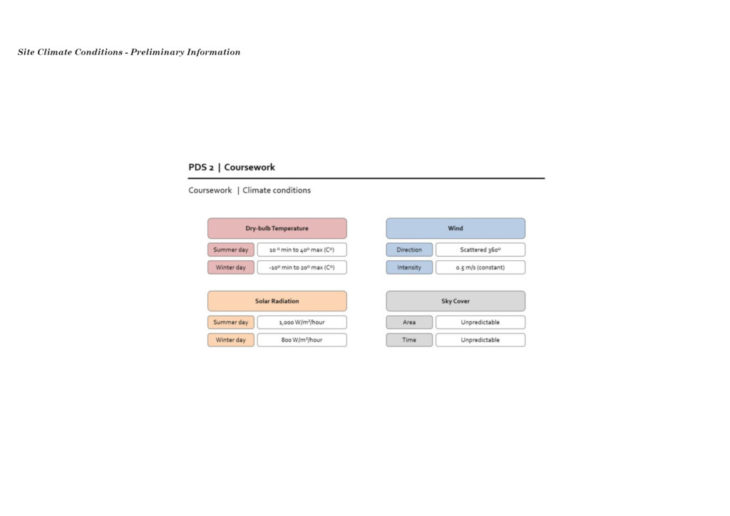
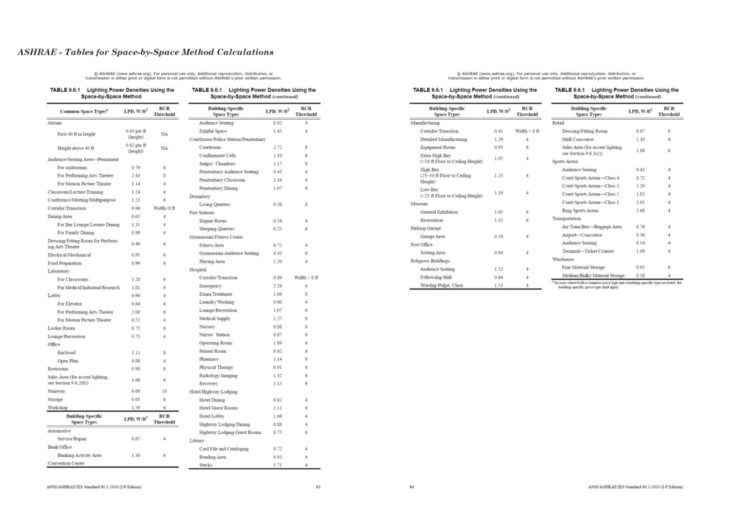
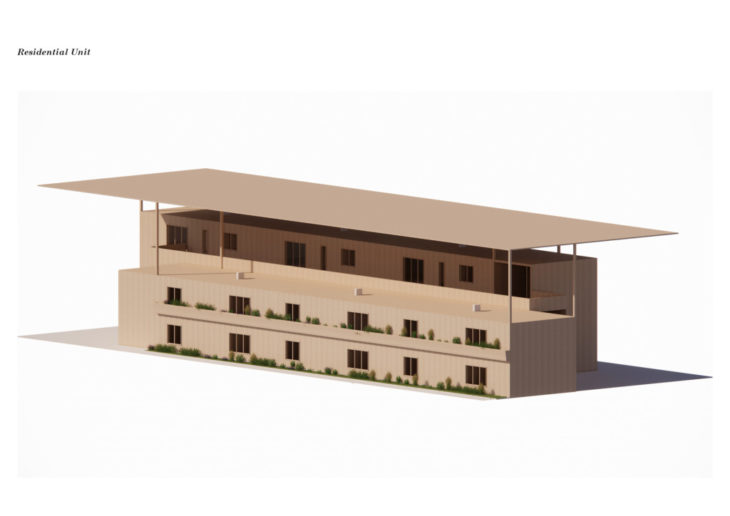
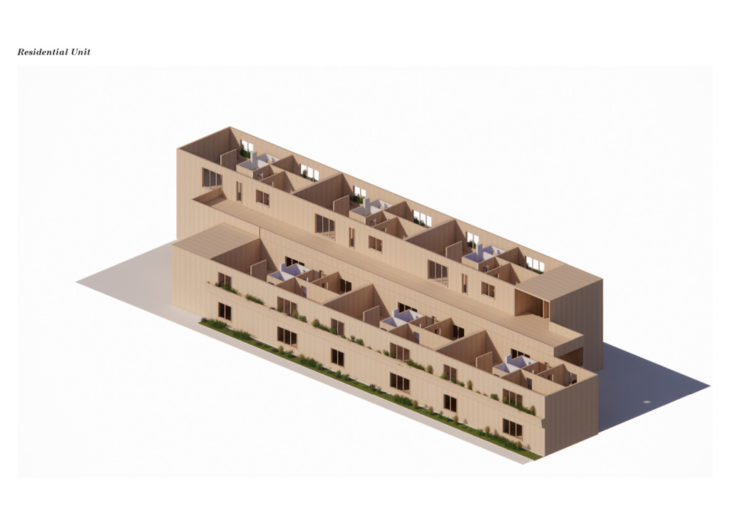
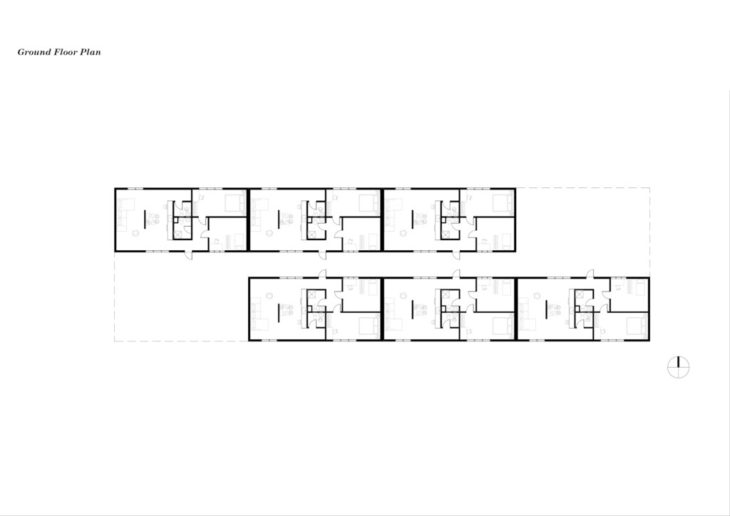
Taking into account that the dwelling will be used by a family and will be also used as home office, the design calculates task lighting for the office spaces in the bedrooms as well as
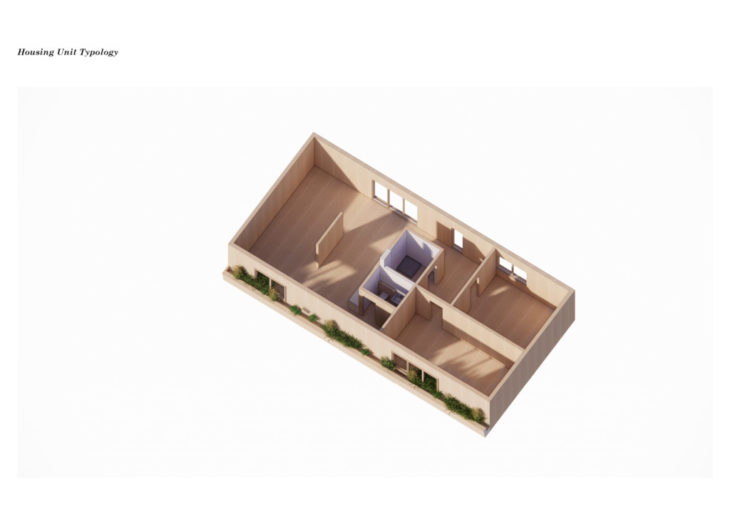
Dynamic Daylighting Analysis
As part of the study, Madrid was taking as the location of the co-housing to be able to develop the lighting strategy. It is important to identify the power requirements for artificial lighting conditions. The tool to develop this study is called Dynamic Daylighting, The epw data file is from energy-plus website. The calculations are on every room at two different hours of the day: at 12:00 and at 18:00 to see the natural daylight inside the every room of study.
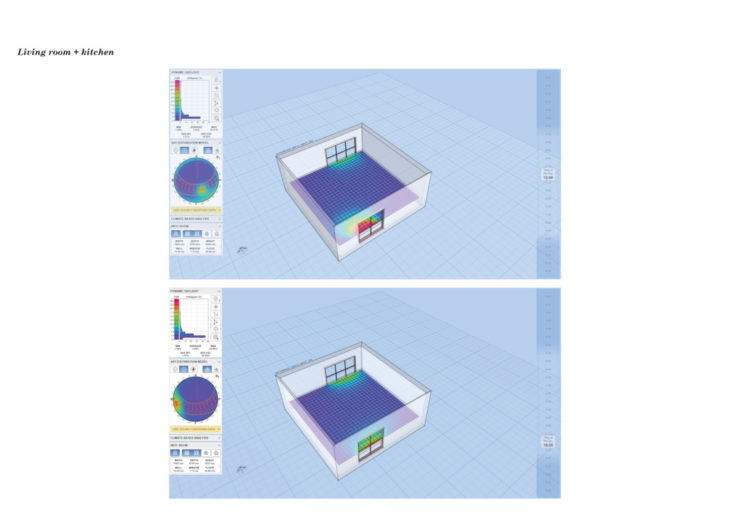
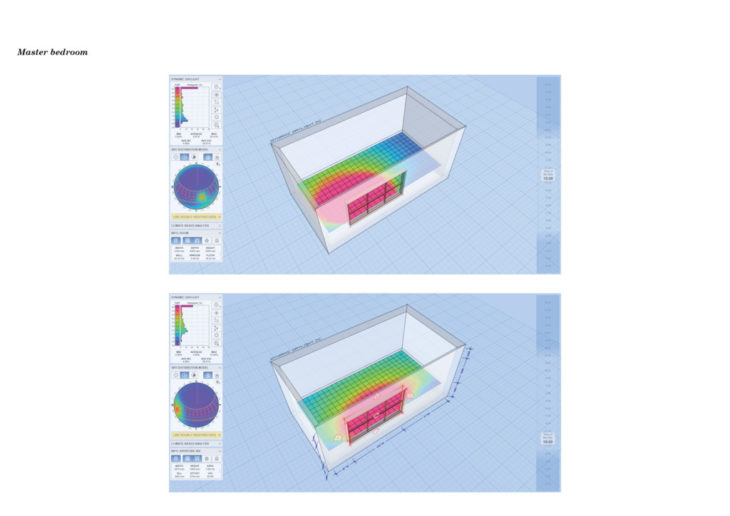
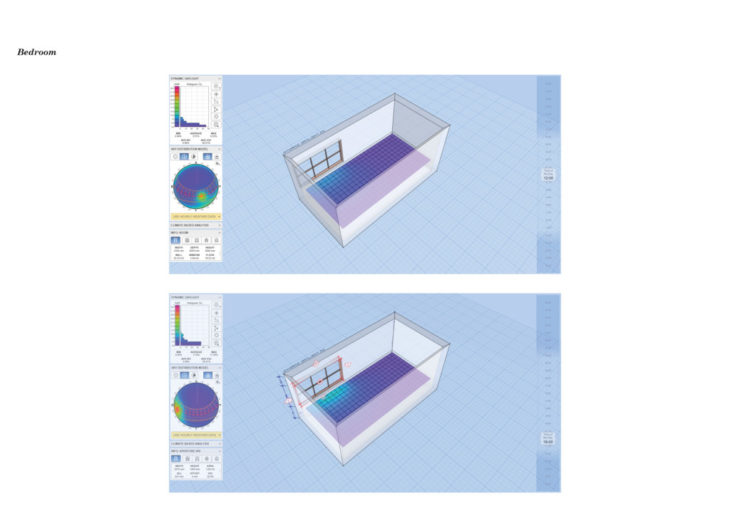
The next step was to identify what sort lighting fixtures are going to be part of the unit. Therefore, the strategy consisted in coloring the spaces with the type of activity. There are four type of lighting: Ambient lighting cold for toilets, ambient lighting tunable white that are for bedrooms and living room + dining, task lighting located in kitchen, toilets and working units, that are in bedrooms; and decorative lighting for the corridors.
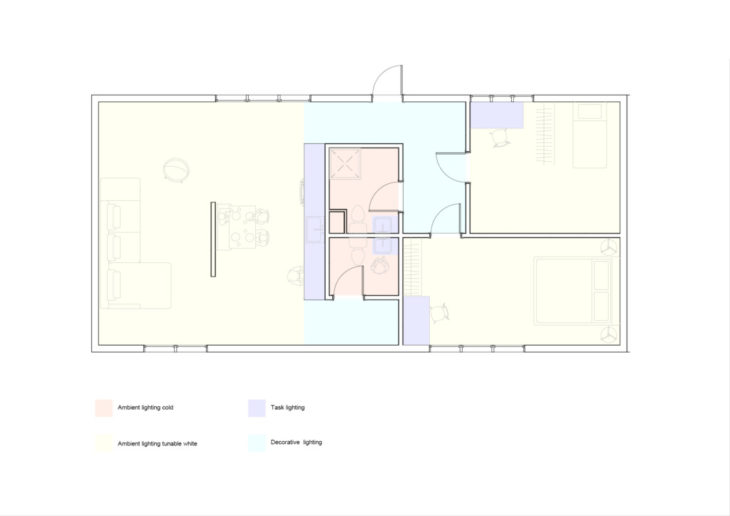
The study is done space by space, in the image below. For the purpose of the study, the areas have been converted into ft2.
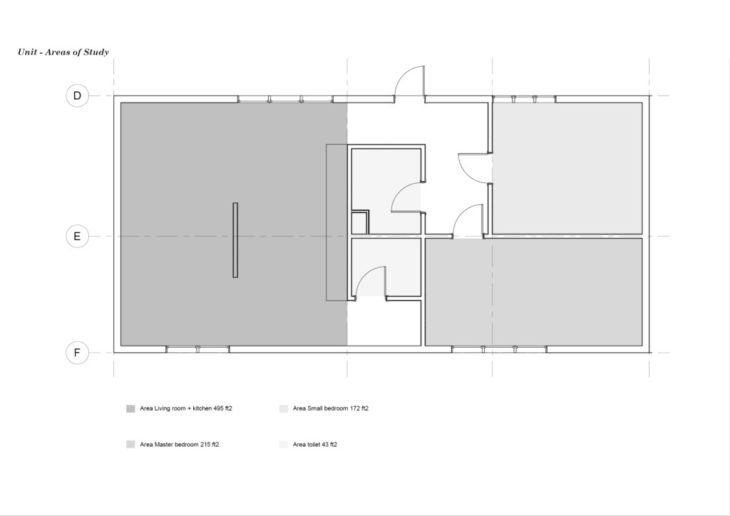
After choosing the lighting fixtures, where was important to take into account the power, temperature, CRI, and rated life, the tables below show the amount of lighting fixtures that will be needed per room studied. After different arrangements, the tables below show the final results.
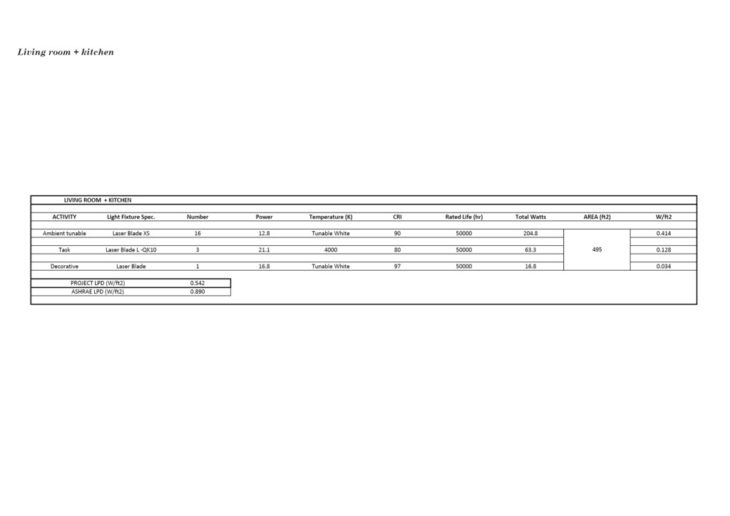
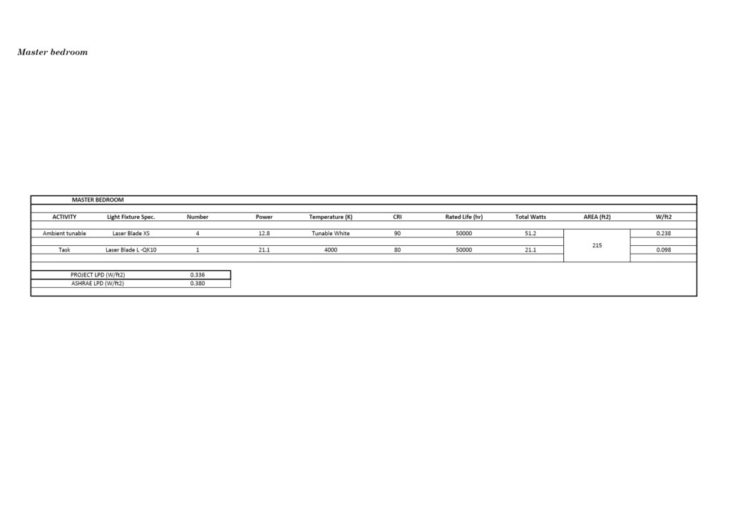
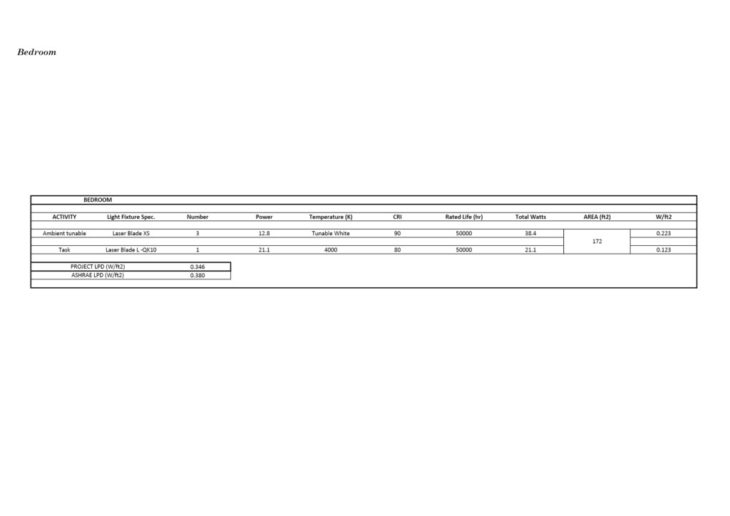
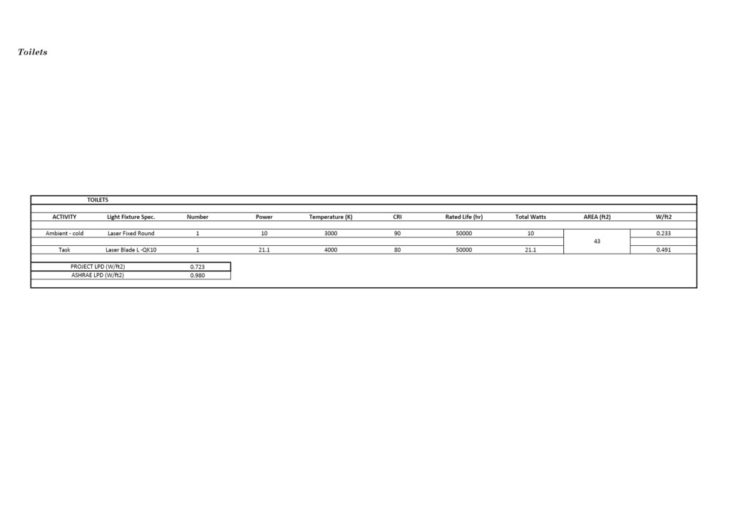
The lighting layout hosts the different lighting fixtures from the brand Iguzzini. For the study, it was essential to have tunable light for the main spaces, to be able to control temperature depending on the activity. The switchers are very important in the design, the idea is to have independent switchers based on several scenarios as: the type of lighting fixture, position from the window, part of one or multiple spaces.
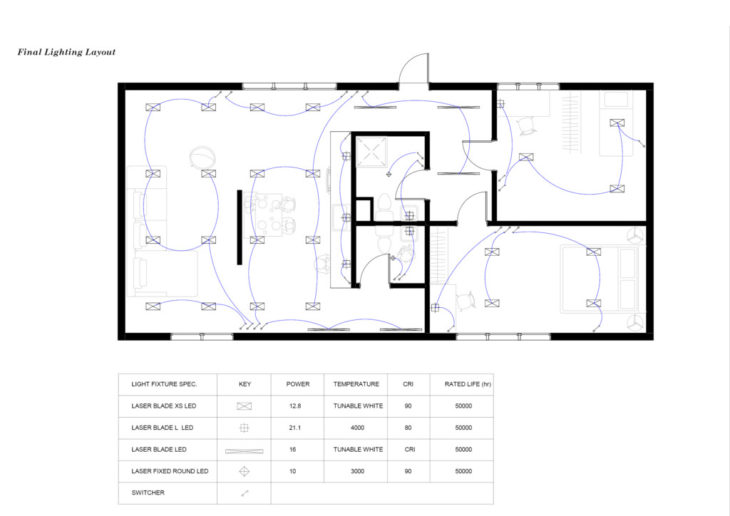
Lighting fixture catalog
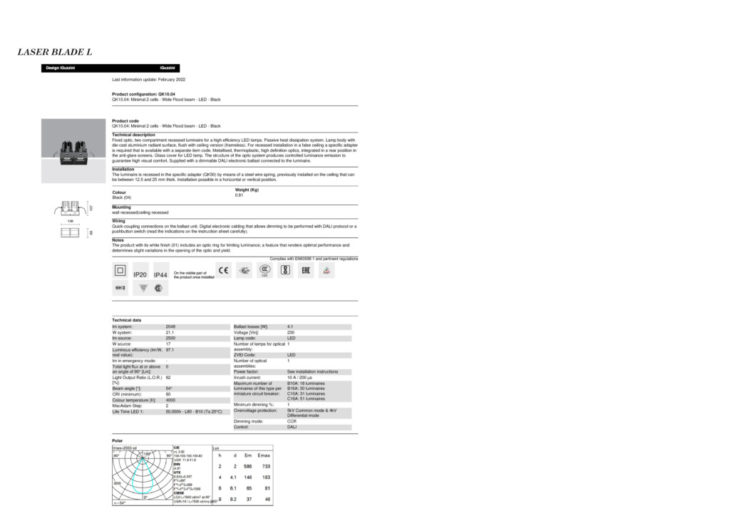
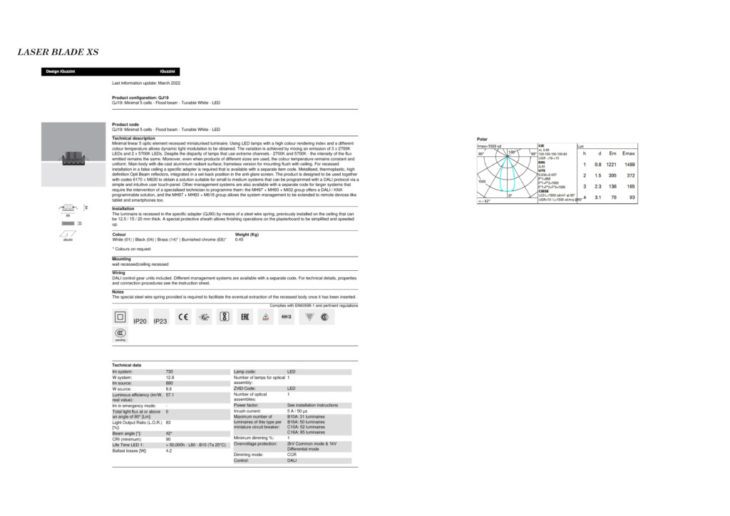
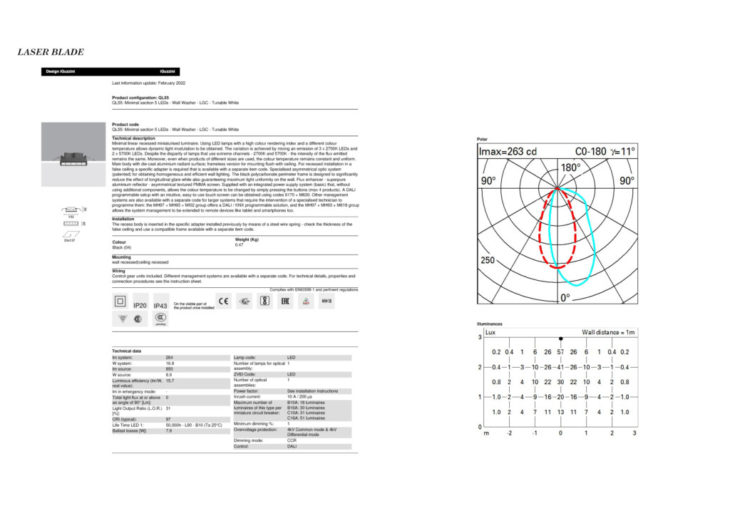
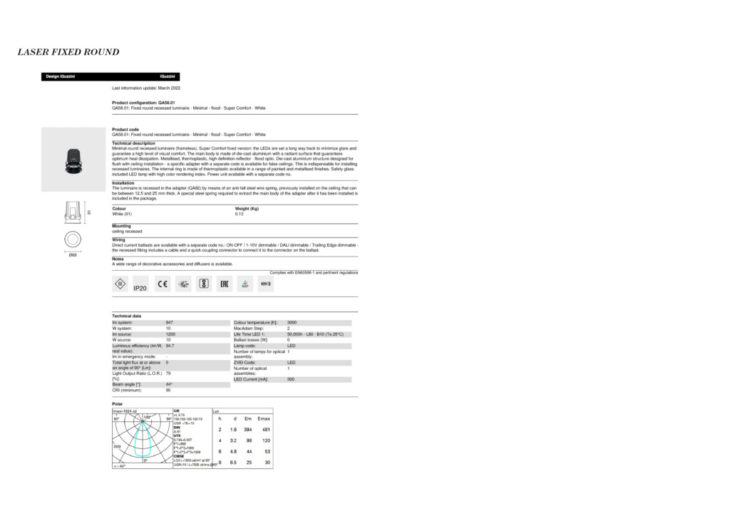
Links:
Andrew Marsh Dynamic Daylight Analysis
http://andrewmarsh.com/software/daylight-box-web/
Performance Design Strategies for a Mass Timber Co-Housing is a project of IAAC, Institute for Advanced Architecture of Catalonia developed at MMTD in 2021/2022 by students Jack Byrne, Ricardo Cruz Recalde and Esin Zeynep. Faculty: Patrick Spencer. Course: MMTD02 – Techniques 2.2