IMPLUVIUM REINOSA
Location : Reinosa , Cantabria , Spain
Architects : RAW/deAbajoGarcia
Begoña de Abajo, Carlos García Fernández
Floor area
1.500 m²
Budget
950.000 €
Impluvium is a cultural center in the City of Reinosa in Cantabria, Spain.
The square floor plan of the community center is organized through the strategic placement of the boxes and a patio that polarizes the interior spaces. The boxes contain the server spaces ,the stairs, the elevator, the toilets, the warehouses and the installation rooms. the patio, uncovered, is off-center to encourage the appearance of differentiated places on the floor plan. The floor sinks in the center, moving with respect to the enclosure to generate shaded living areas in summer and a continuous bench that receives direct radiation through the glass in winter. The ground floor, in continuity with the street, extends the public space towards the interior and visually connects the entire building with the city. The public nature of the center is made explicit through the transparency and openness of its facades, whose doors can be opened or closed depending on use or the time of year.
The structure combines elements of steel and Glulam, formed as a mixed system of prefabricated components produced in the workshop prior to their final assembly on site. Following the local tradition of glazed galleries, the façade is built entirely of wood and glass. The roof, however, is made of zinc and allows the water to flow into the patio —the impluvium—, thus protected from the winds.
FLOOR PLANS
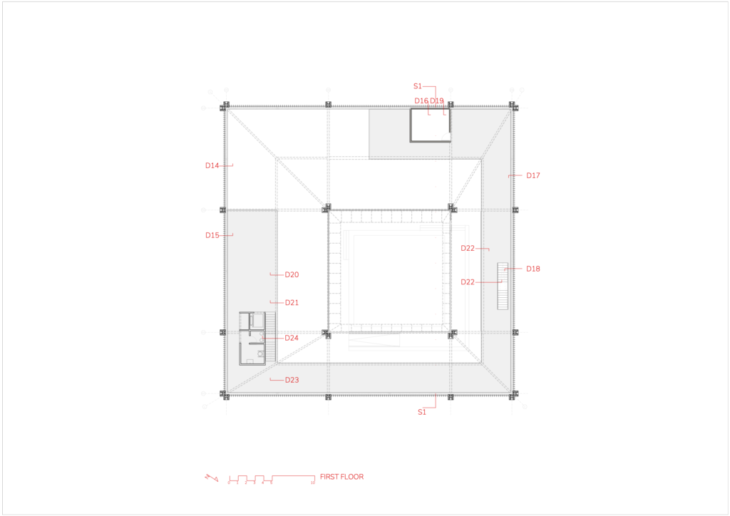
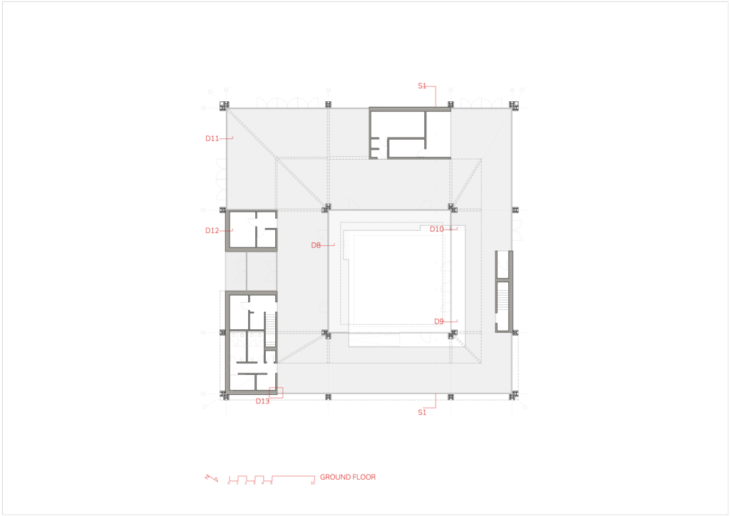
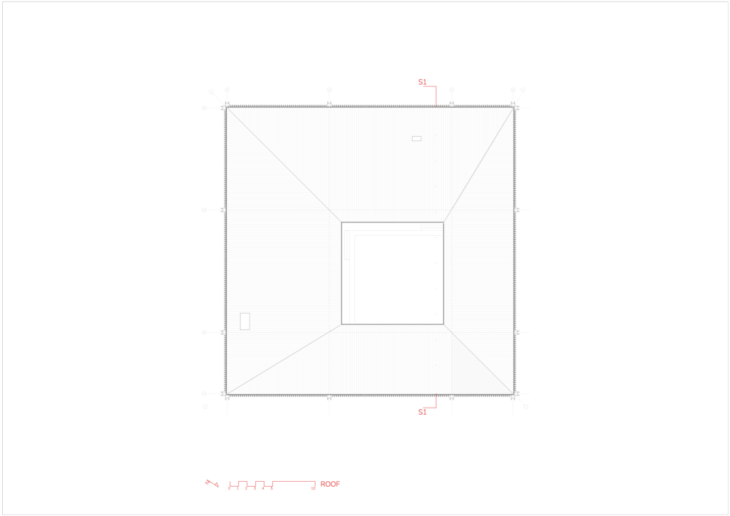
3D VISUALIZATION

EXPLODED AXON
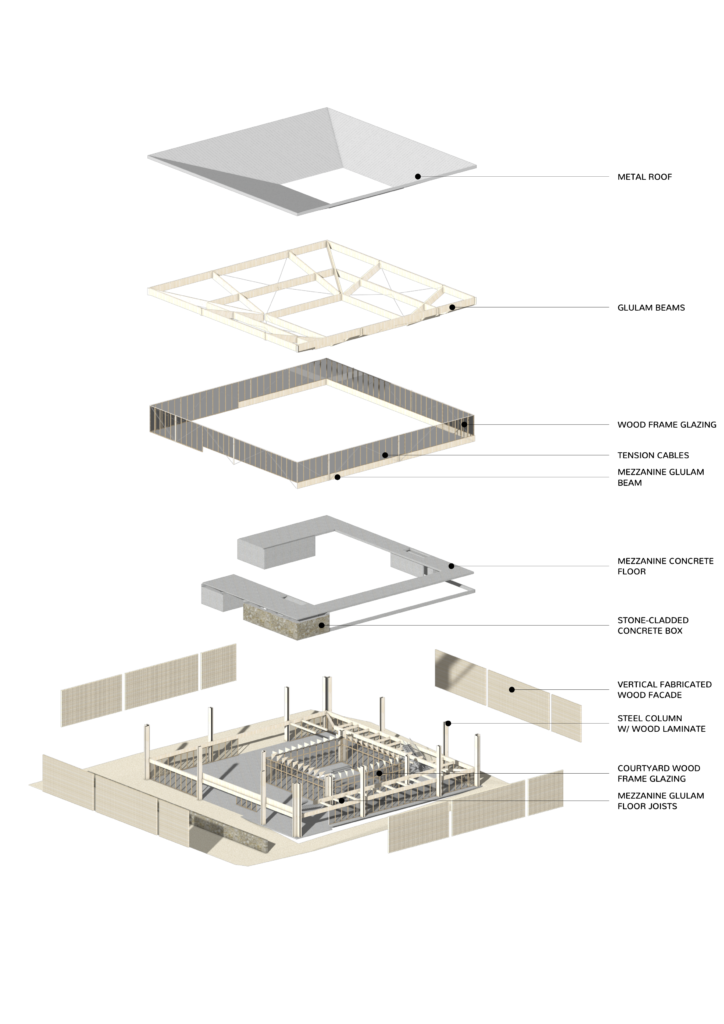
STRUCTURAL ANALYSIS
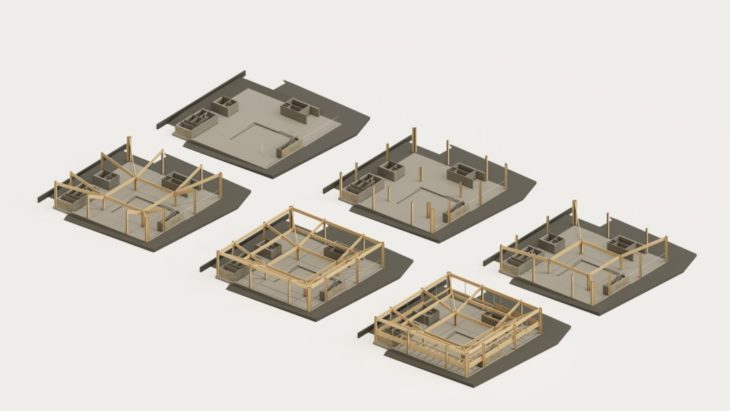
DETAILS
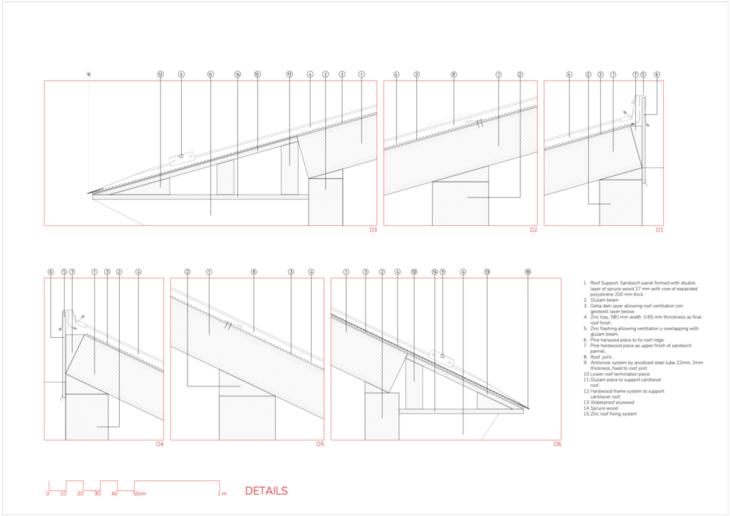
MATERIAL ECOLOGY
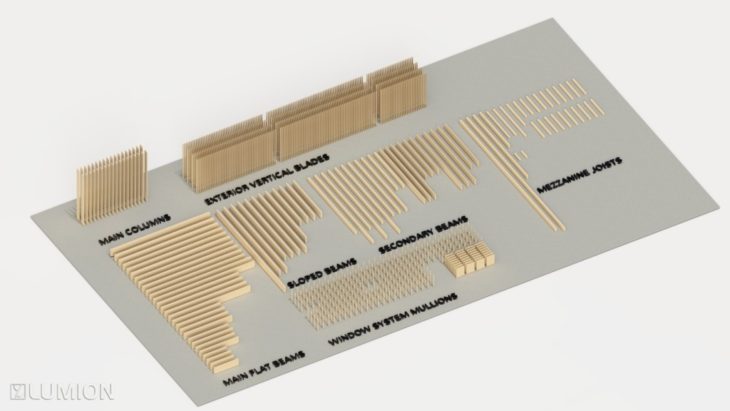
QUANTITIVE ANALYSIS
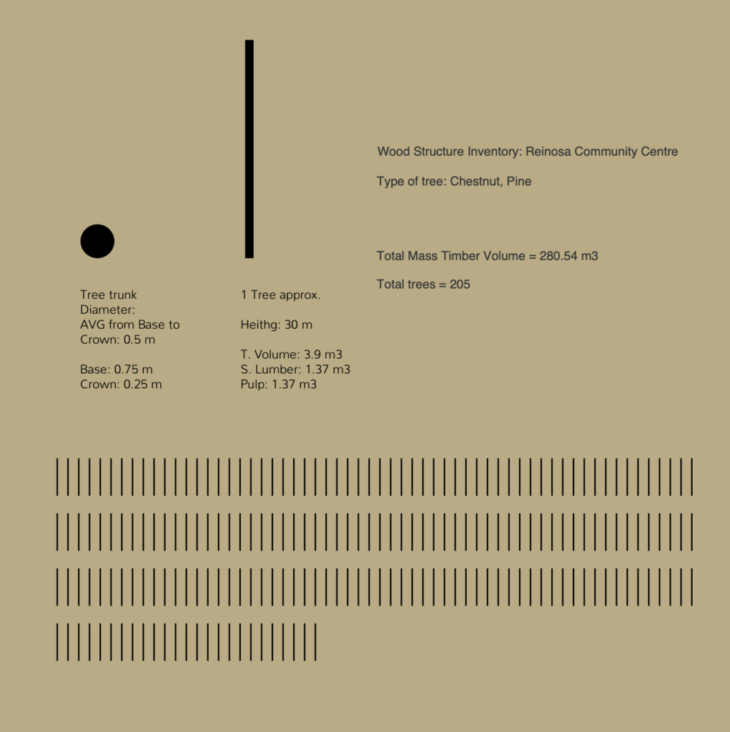
Reinosa Community Centre Structure Analysis is a project of IAAC, Institute for Advanced Architecture of Catalonia developed for MMTD in 2022 by students Soubhi Mobassaleh, Nataly Diorce, Ricardo Pariente. Faculty: Kya Kerner . Course: Cases