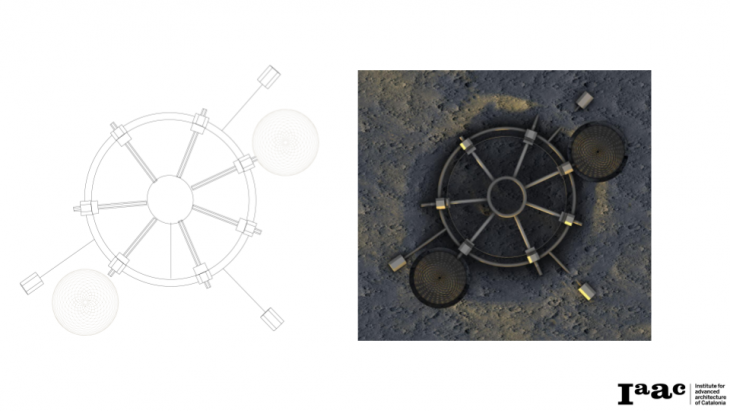
Abstract
This project was developed as an extension to the “Expandable Space Habitats” on the moon, serving as one of the five main functions apart from infrastructure, work, living and recreation. As part of a lunar base that scales up both in functionality and size (6 to 36 to 72 to 144 pax), man has three major needs that a greenhouse entails:
a. Food Production
b. Secondary Life Support
c. Biophilia
These functions follow with spatial and environmental control requirements. Moreover, the dependency on Earth for resources to gaining autonomy plays a major role.
Concept
Designing an expandable structure on the moon comes with challenges. We were highly inspired by Chuck Hoberman’s work – the infamous scissor joint mechanism geometries. Our first take was the Hoberman’s Sphere (known popularly as a toy), but faced concerns of an expanding base or footprint, which demands further air locking, is hazardous to the controlled environment, requires additional digging and exposure to regolith for services and other facilities. With careful consideration and planning, the Iris Dome by Hoberman was finalised as an expansion strategy that is retractable and has a fixed base.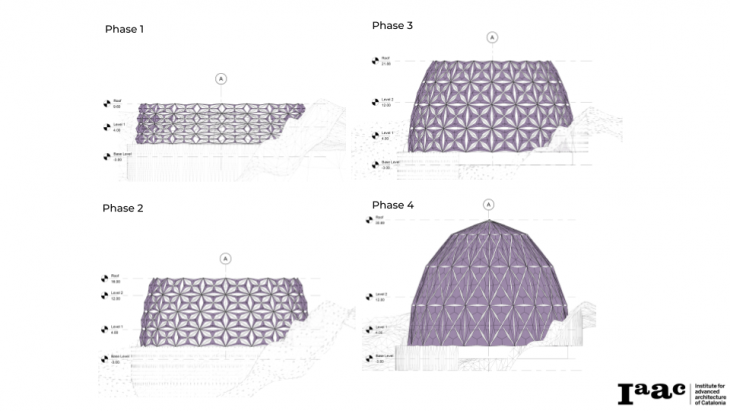
Structure
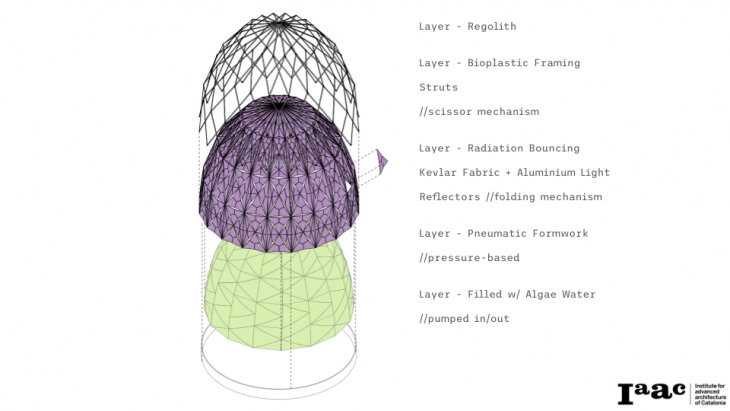
The bioplastic scissor struts form the base of exterior. With an idea that everything attached to these struts would also have to expand, the negative portion of the skeletal frame is massed using origami folded Kevlar panels. These panels are sandwiched with Aluminum on the concave inner face to reflect light subjected on it through fibre optic cables that source light from the sun with the help of solar collectors. This is a technique called “Solar Fibre Optics” that allows the transversal of light indirectly typically. This ensures limited radiation exposure to the interiors, while enabling natural lighting for plants and other organisms in a controlled setup.
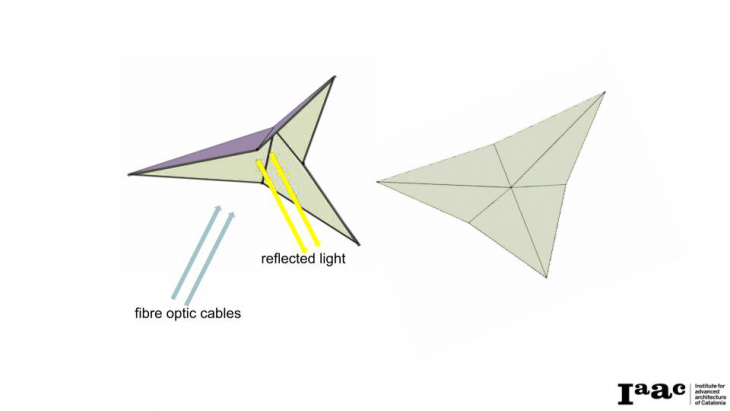
Within the framing, is an additional protective layer – the inflatable adaptive pneumatic membrane. It consists of air-packed bubbles filled with algae water which act as bioreactors, encompassing a micro-scale biosphere. The several advantages of using algae water for screening include radiation shielding and conversion of carbon dioxide through oxygenation by microorganisms. Furthermore, with an internal pressure to maintain for allowing the greenhouse to stand upright through several expansion phases, the pneumatics provide an opportunity to adjust their internal air pressure attaining structural equilibrium.
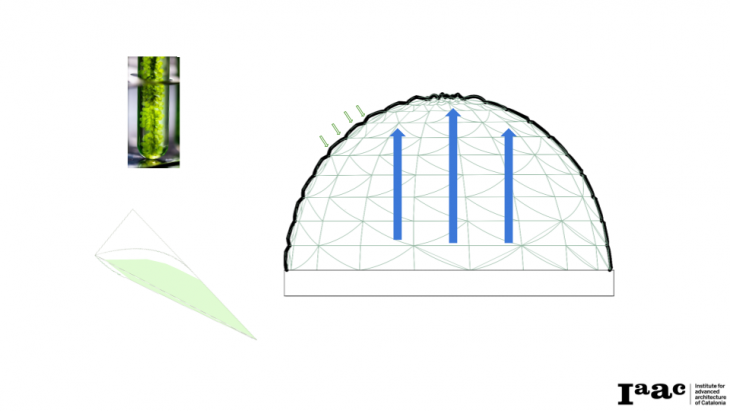
The structure grows in volume and capacity; consequently once it reaches maximum extent, and by the time the use of which is hopefully figured, the greenhouse gets covered with ‘regocrete’ over the framing struts to solidify the temporary setup into a hard shelled domed — protecting from asteroids and others hazards including radiation filtration.
Internal Layout
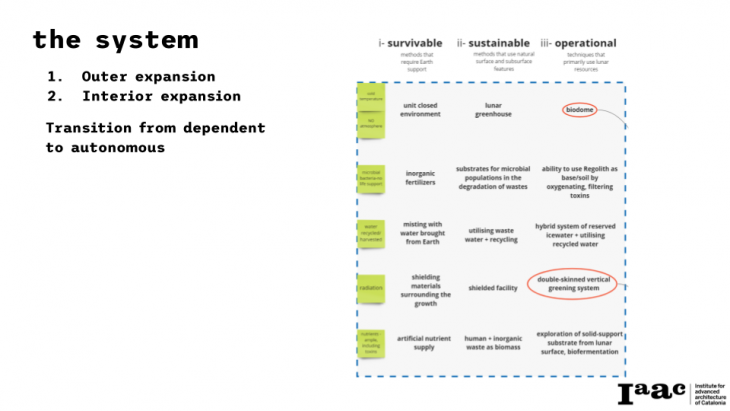
The greenhouse is more of a need-based function that necessitates an efficient and modular planning requiring minimal effort and navigation. Since the base of the structure remains intact while we grow vertically as we expand, the plant trays stack along, with a few other complex layers being introduced. Vertical movement is considered less-physically demanding and is eased with the use of grabbing bars.
Phase 1: Multi-functional planting module brought from Earth with a storage tank, fixed LED systems and services for automated growth. [Survival]
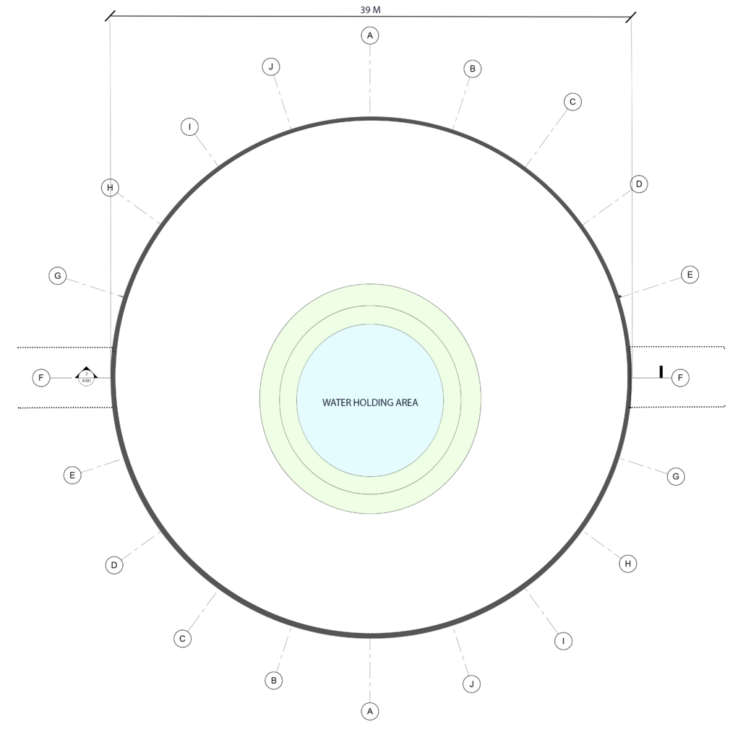
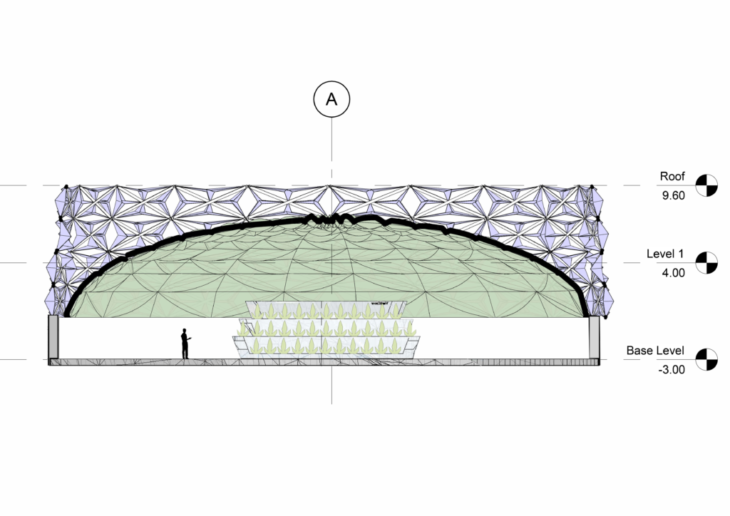
Phase 2-3: Water may perish by this phase, it becomes essential to include a wastewater repurposing tank, there are possibilities of lunar ice being melted for freshwater use, requiring an alternative bulk water storage. Aquaculture systems are set in-situ for efficient water use. With some water abundance, a shallow fish (shrimps, meagre) farming pond emerges. There is a possibility of supplementing astronauts’ protein requirements that may not necessarily be fulfilled by just plants. The former water holding void in the module transitions to a soil-bearing container for small to mid-sized trees. Organic and inorganic composts that breed worm cultures (referencing the Chinese Space Agency’s experiment with use of mealworms for protein intake) get going.
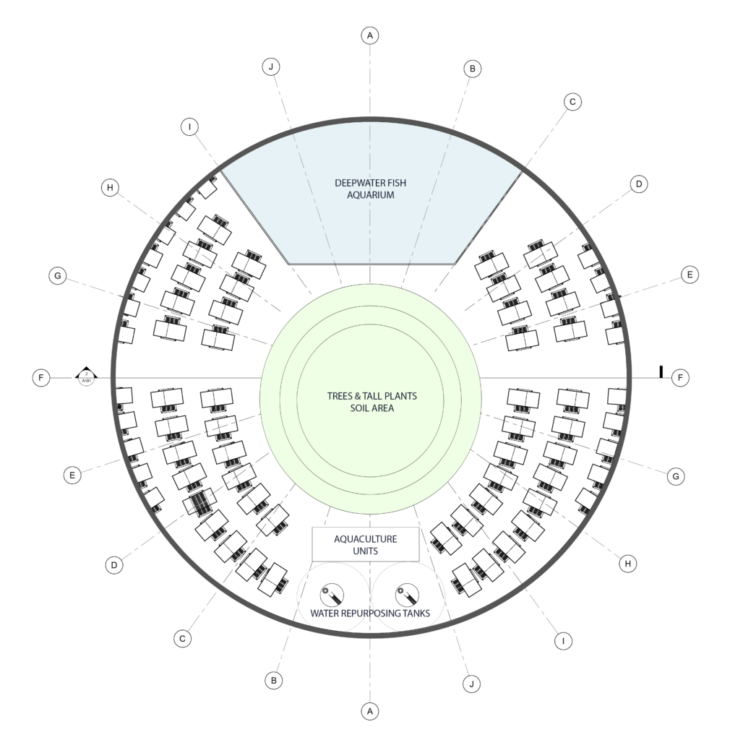
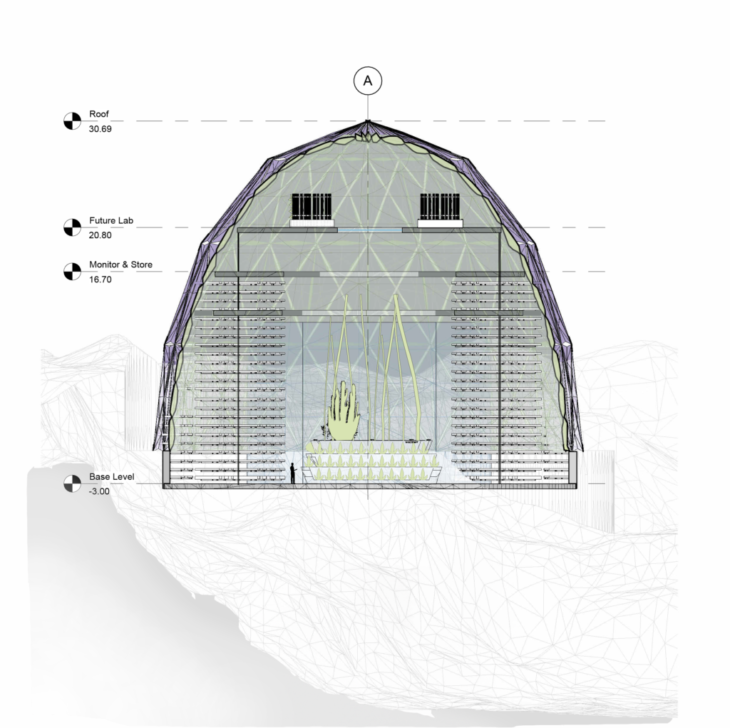
Phase 4: Many operations increase in capacity, stacking grows in height, the shallow pond shape-shifts into a deep-water fish aquarium, aquaculture plants host shallow water organisms; a cellular agriculture lab is established for ‘clean meat’ production, a sealed experimental lab is designed at the converging top of the dome to research and study the effect of direct radiation on plants on the moon (with future potentials of growing in an uncontrolled environment in mind). The modularity of exterior system allows for some manipulation in the same context.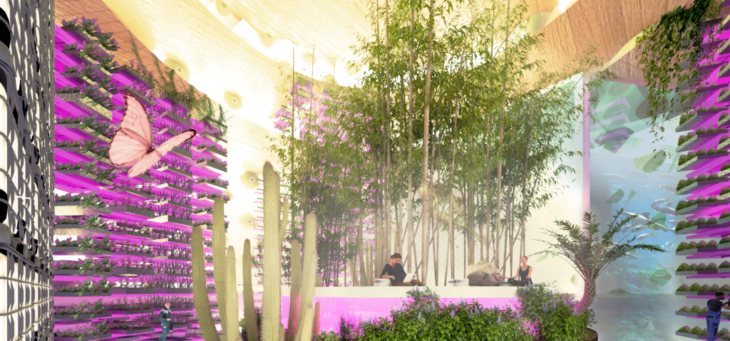
The end result is a contained biosphere in a half-globe, where visitors from different cultures could find an ingredient familiar to their cuisine. Accessorizing the food crops, succulents are planted as known radiation absorbents. Bamboo is cultivated as a potential building material, of which upper storeys are constructed. An additional greenhouse building is erected in later phases to accommodate growing demand as well as act as a backup in case of emergencies. The facility inherently is a piece of nature away from Home.
“That’s one small step for a man, one giant leap for mankind.”
– Neil Armstrong
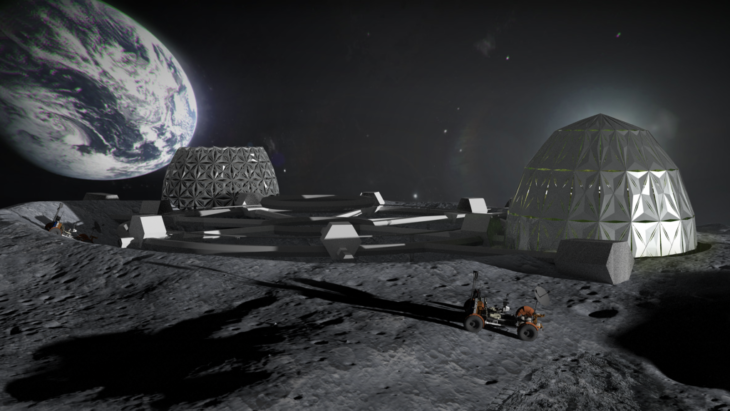
Credits
The Lunar Greenhouse is a project of IaaC, Institute for Advanced Architecture of Catalonia developed in the BIM Smart Construction Studio at Master in Advanced Computation for Architecture and Design in 2021/2022 by:
Students: Gerald Mandevhana, Maryam Deshmukh
Faculty: Xavier De Kestelier; Assisted by: Joanna Maria Lesna and Levent Ozruh