INTRODUCTION
20 years into the future we envision a reality resembling that of Hyper Reality, a concept film by Keiichi Matsuda, which displays a futuristic world where the digital and the physical have merged. We hypothesize that the air will be polluted, the weather extreme and unpredictable and that the city would have expanded to its full capacity and become a dull, dense aggregate of hollow, lifeless towers. In an automated and uninspiring world, people more than ever need creative inspiration and need to reconnect with nature.
SITE
La Escocesa is located in the 22@ Poblenou District. Once a textile factory, after its shutting down it later became squatted by artists who used the factory space to set up private and shared studios. The building is structurally unsafe and so those using the space were evicted, but the building still stands as a cultural heritage site. After visiting the site, we were amazed to find every corner of the building had been touched by art somehow. The studio spaces were highly personalized. Moving forward, we knew we wanted to maintain the site’s heritage of housing artists so we began to ask ourselves what kind of space they would need in our hypothesized future scenario. We also began to think about what technologies would be present in the future and how they would inform our building based on our goal of creating a creative space as well.

USER
We believe that in the future, upcycled materials will be widely used in a variety of industries, particularly arts and crafts. We propose that upcycled-materials artists be awarded a one-year grant to use La Escocesa as their personal studio. We wanted to create a space where artists could teach the community about the value of upcycling while also collaborating with them to create unique artworks.

TECHNOLOGY
When exploring the importance of upcycling/recycling in architecture, we discovered a distinct design language based primarily on aggregations. We intended to translate this idea within our intervention. We started looking at 3D printing to obtain some control over this sort of design. In order to incorporate the idea of upcycling into the structure, we began looking into how various waste materials such as plastic, paper, metal, etc. might be recycled and made into filament that could then be utilized to 3d print. We also looked at photobioreactors as according to some studies the air of tomorrow would be so polluted that we would all require oxygen masks to breathe. In order to maintain interior air quality, it is required to add technology that filters the air or produces oxygen. A Photobioreactor appears to be the most efficient at this, which is why we included it in our design.

DESIGN PROPOSAL
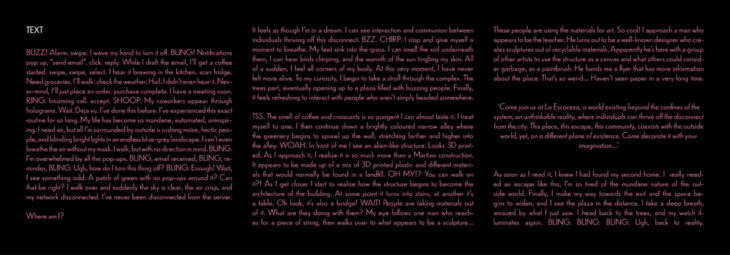
Our intervention was designed with three main objectives in mind: circulation, material storage, and art exhibition. The goal was to create a controlled aggregation of upcycled materials that transitioned seamlessly between these three design approaches. This aggregation of art and materials allows the structure to evolve as more elements are removed or added, changing the structure’s look. This timeless quality is directly influenced by La Escocesa’s history, since new art pieces have been added to the complex over time, giving each corner its unique personality.

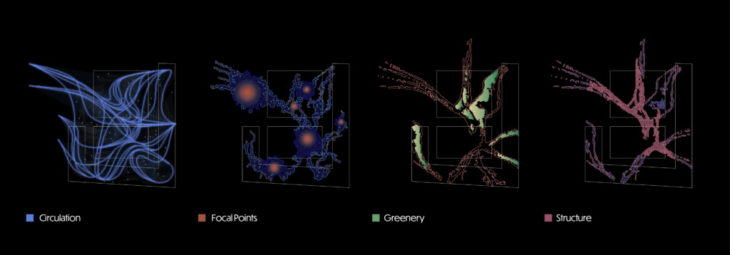
DESIGN EXPLORATION
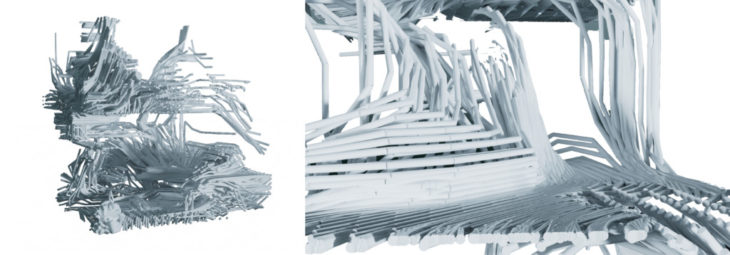
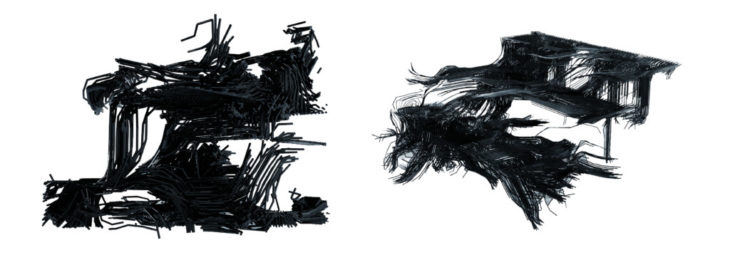
DESIGN PROPOSAL
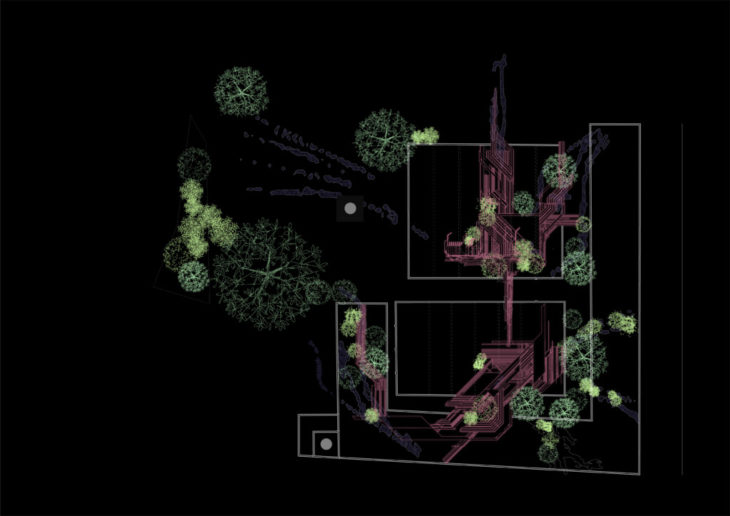
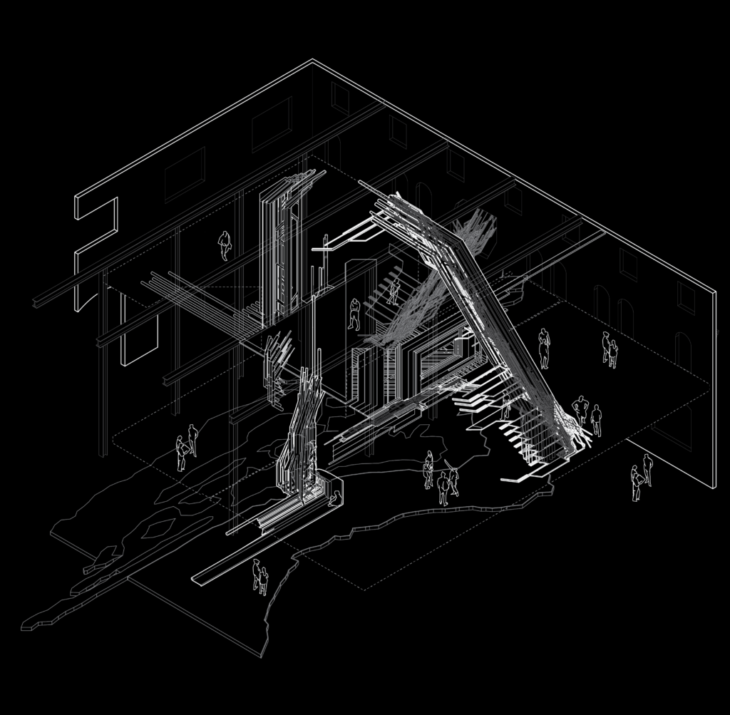
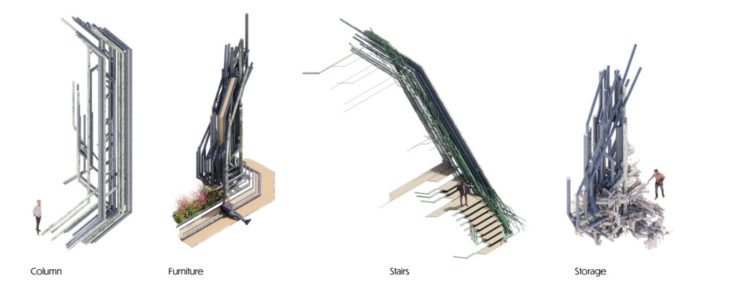
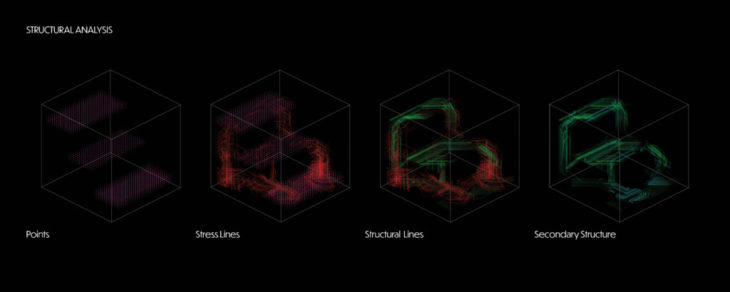
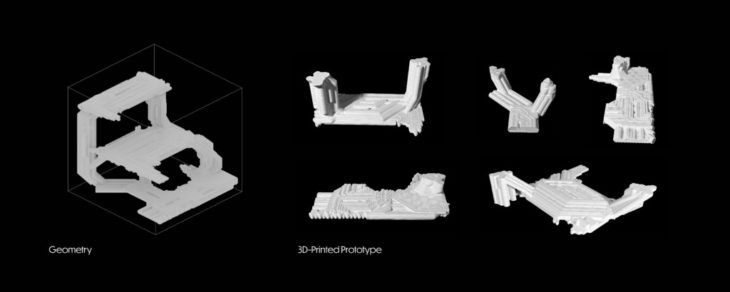
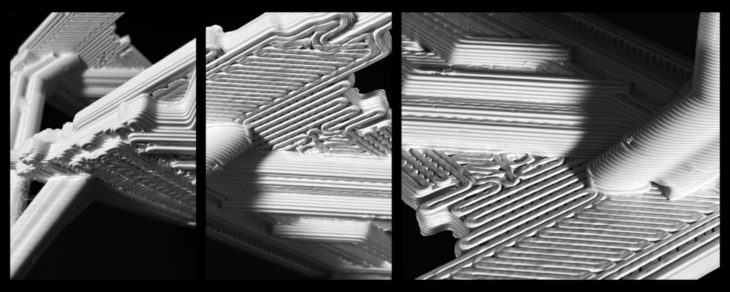
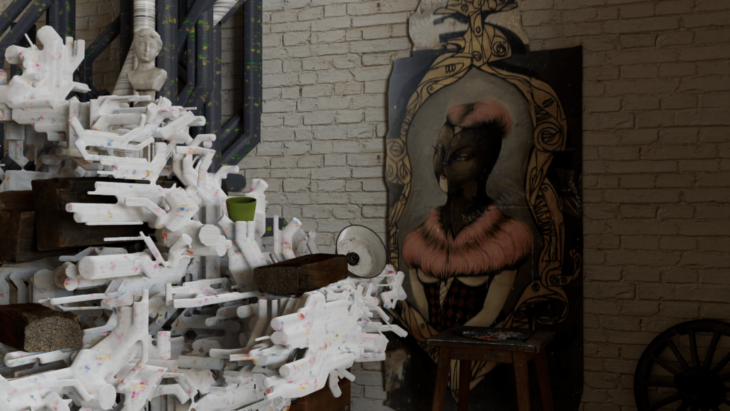
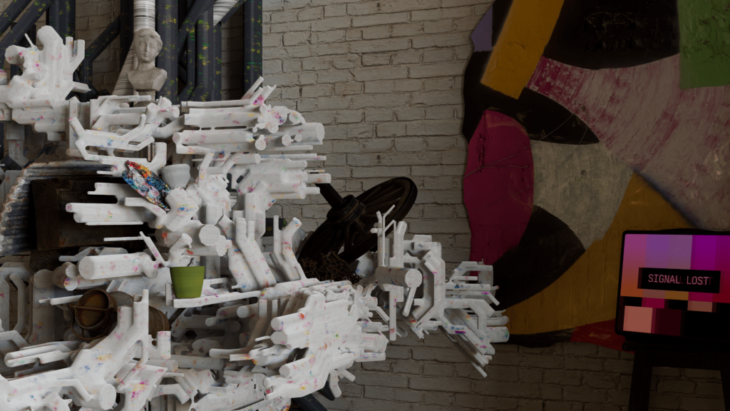
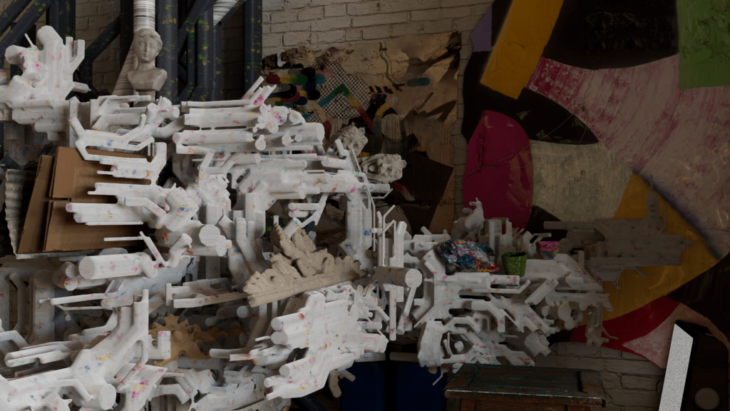
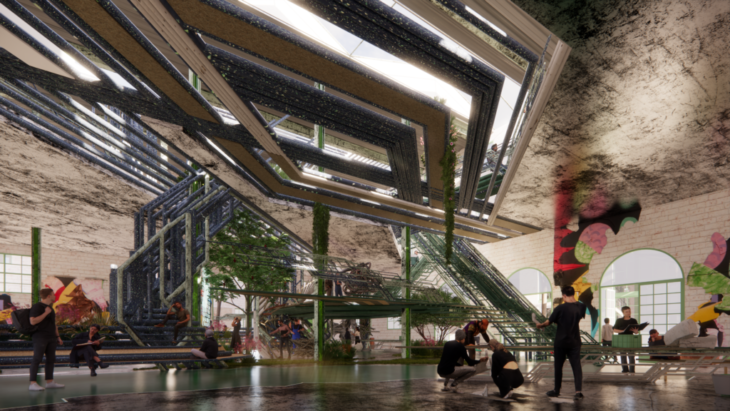
Landscape of Creativity is a project of IAAC, Institute for Advanced Architecture of Catalonia developed at G3 Introductory Studio, Masters in Advanced Architecture in 2021 by students: Charicleia Iordanou, Victor Engelhard Suarez, Muhammad Taimur Mian, and Oscar Cortés Landa. Faculty: Carmelo Zappulla Assistants: Sebastian Amorelli, Amin Bigdelili Course: G3 – Workspace of the Future