In this project computational tools have been used in order to understand and analyse Sydney’s climate, addressing problematic issues through design strategies and further testing their efficacy. We will start by simply extracting climate parameters, through which we recognize seasonal and daily patterns, continuing to analyse the selected site through several steps targeting sun, daylight, wind and comfort. Through these steps, we gain an overview of how to build and how not to, in this climate.
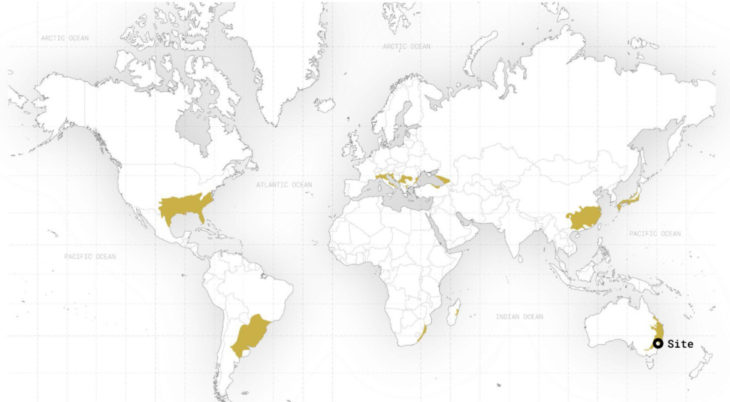
Humid Subtropical Climatic Zones
Climate Parameters Analysis
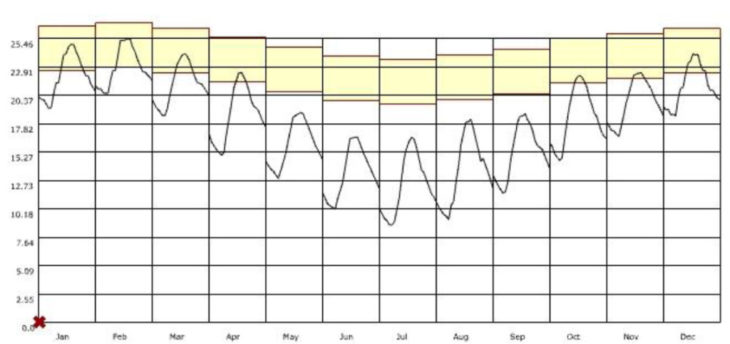
Averaged monthly air temperature
Average temperatures vary between 12 degrees in winter to 23 degrees in summer. Temperature fluctuations during the day follow a similar pattern in all seasons.

Hourly relative humidity
Humidity is highest in late summer and autumn. All monthly average values however are over 57%. Daily fluctuation patterns are similar, humidity is highest during the night, decreases and is lowest at noon and then starts increasing again.
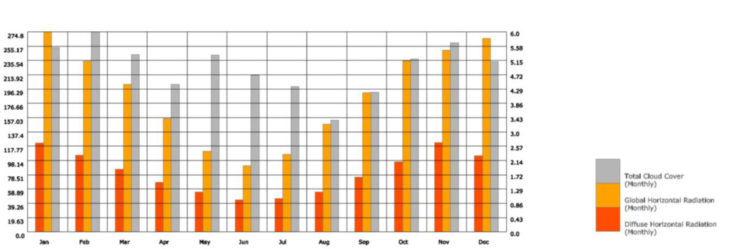
Global Radiation, Diffuse Radiation, Sky Cover
Comparing diffuse with global radiation, we can see that diffuse radiation is higher when cloud cover has also the highest values, which is in summer. Cloud cover is surprisingly lower in winter.
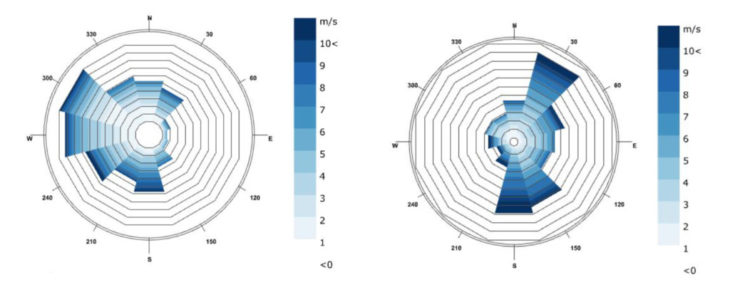
Heating-Cooling period wind directions
Wind speed is highest in spring and summer. They come from north and south which makes us believe that they might be winds coming from the ocean. Winds increase in the morning and decrease at night but their patterns are different in different months.
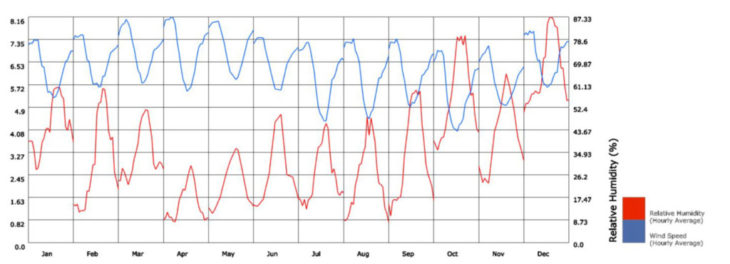
Wind and relative humidity
Through the average day per month chart, we can observe that wind and relative humidity share a contrary relation, humidity is highest at night when wind generally has its lowest values.
We can recognize some seasonal patterns, where summers are hot and winters are mild, humidity is high all the time and wind is highest in spring and summer. Temperatures and wind are highest at midday.
Form-finding process

First Massing Option
Chosen Site
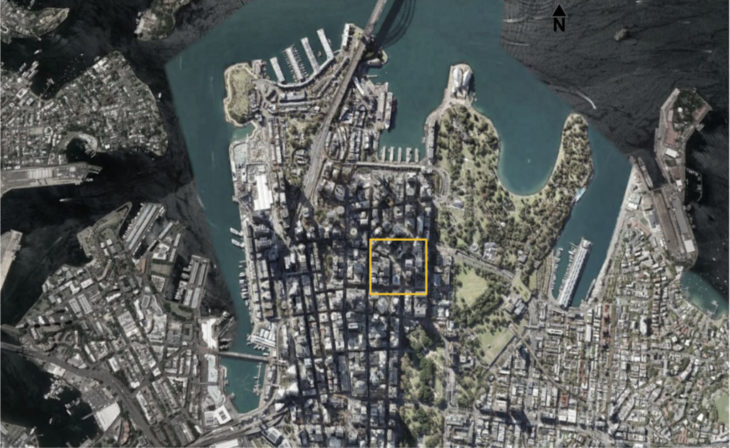
Site
We have selected a site in downtown Sydney, thus urban heat island effect further exacerbates high temperatures.
Solar Analysis and Explorations
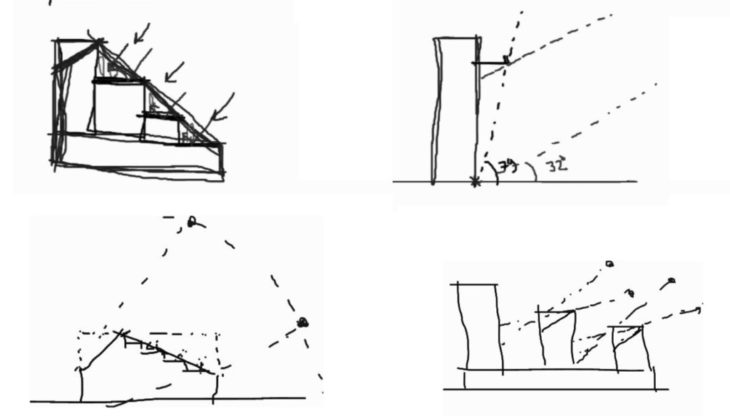
Solar analysis constitutes the most important step in our form-finding process. Knowing sun angles in summer and in winter we incline surfaces so that they receive more sunlight in winter and less sunlight in summer.
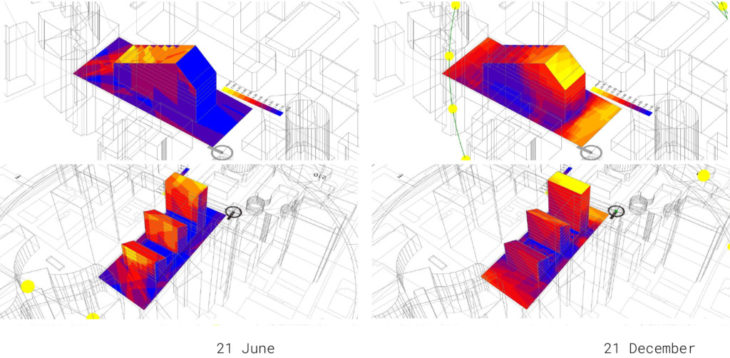
Sunlight hours analysis
Daylight Analysis and Explorations
We see that the first option behaves poorly due to its floor depth. Daylight factor values are improved by adding light shelves, but an atrium is needed in order for them to be optimal.

Daylight factor simulations, first mass
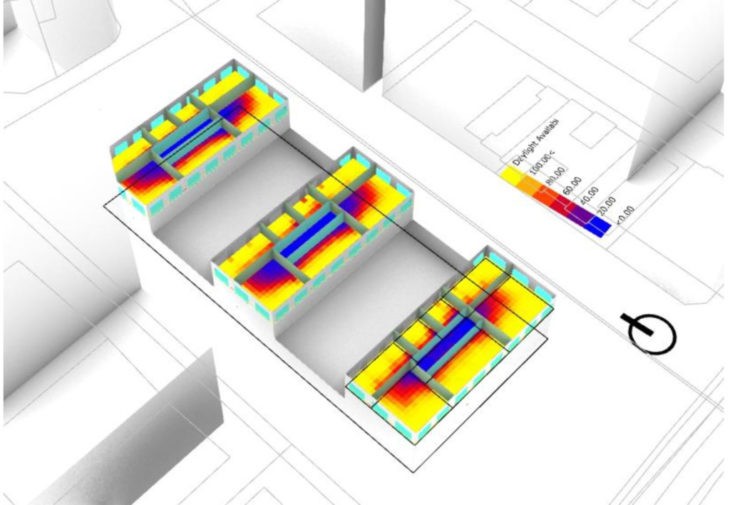
Daylight autonomy, the second mass
Glare happens in both massings, mostly in the northern facade. Light shelves are beneficial also in lowering glare, dispersing light rays in the ceiling.
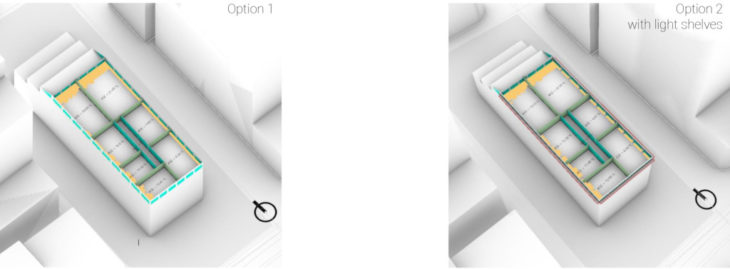
Glare simulation
Wind Analysis and Explorations

Heating period

Cooling period
Wind speeds exceed comfort limits. We observe the formation of wind corridors along the streets, which are stronger during the cooling period. The high adjacent buildings strongly impact also by causing wind turbulences with a lower speed. The inclined roof aids in decreasing areas with high wind speed, compared to the adjacent building.
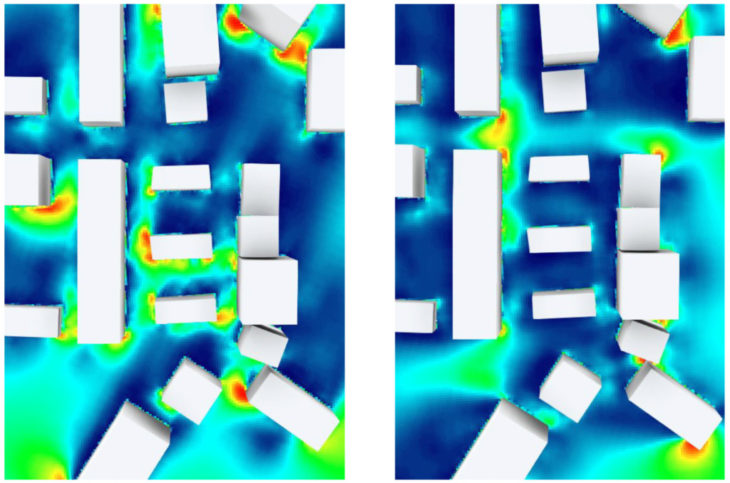
Wind speeds, cooling-heating period, second massing,
Thermal Comfort Analysis and Explorations
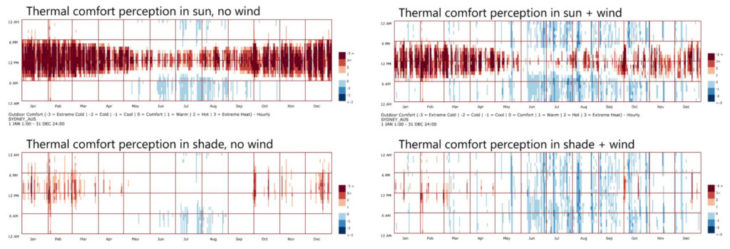
Thermal Comfort Perception
Thermal comfort complements our analysis. It becomes clear that hot temperatures are problematic throughout the year and that shading and wind are able to optimally improve the perceived comfort, shading being more advantageous because the wind in winter would also add to the perceived cold.
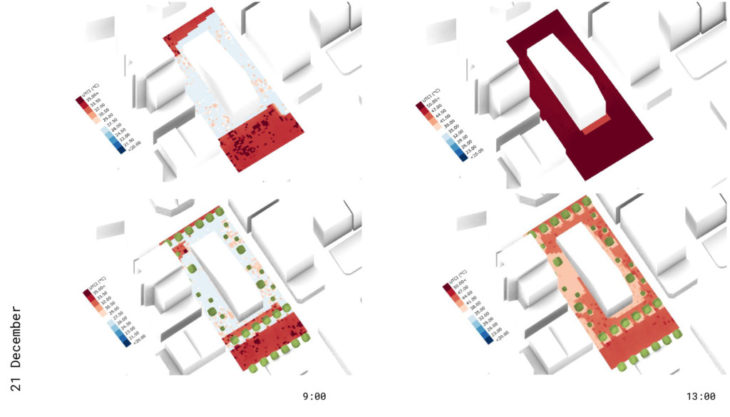
UTCI Map
We can see the effects of shading in the UTCI map for summer, where vegetation is able to lower UTCI temperatures up to 40%.
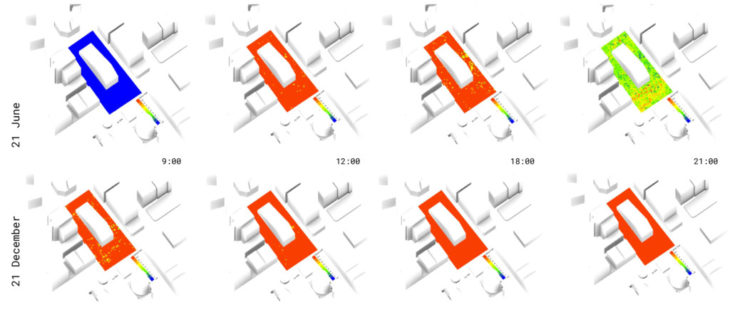
Wind Velocity Maps
Studying wind velocity maps from the EPW data we are happy to see that wind speeds during winter nights are low but high during summer. Thus we can conclude that the wind corridors can be beneficial for night cooling.
Conclusions

Second Massing option
High temperatures = the problem
Shading is the most important strategy for ensuring comfort in the site. This would include shading structures and vegetation for the ground and devices for the facade. Facade shading devices would also reduce glare, which is more problematic in the northern facade. Wind can also improve thermal comfort during the summer, thus ensuring wind currents for night cooling is appropriate.
Environmental Design Decisions for Downtown Sidney is a project of IAAC, Institute for Advanced Architecture of Catalonia developed in the Master in Advanced Computation for Architecture & Design 2021/22 by students: Oluwadamilola Akinniyi, Erida Bendo and Naitik Sharma, and faculty: Angelos Chronis, Aris Vartholomaios and Hager El Sokaily