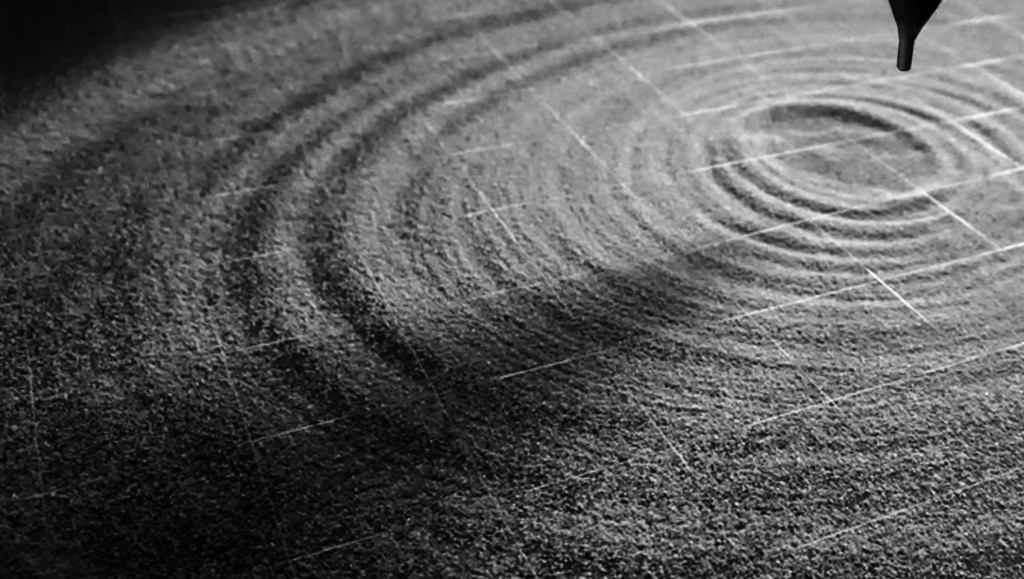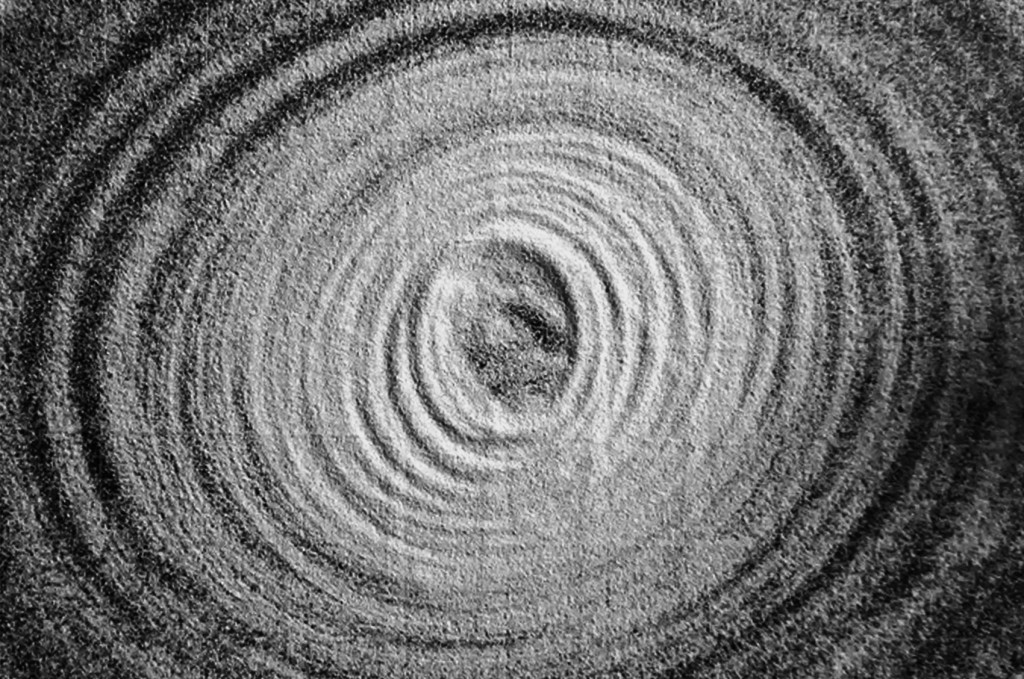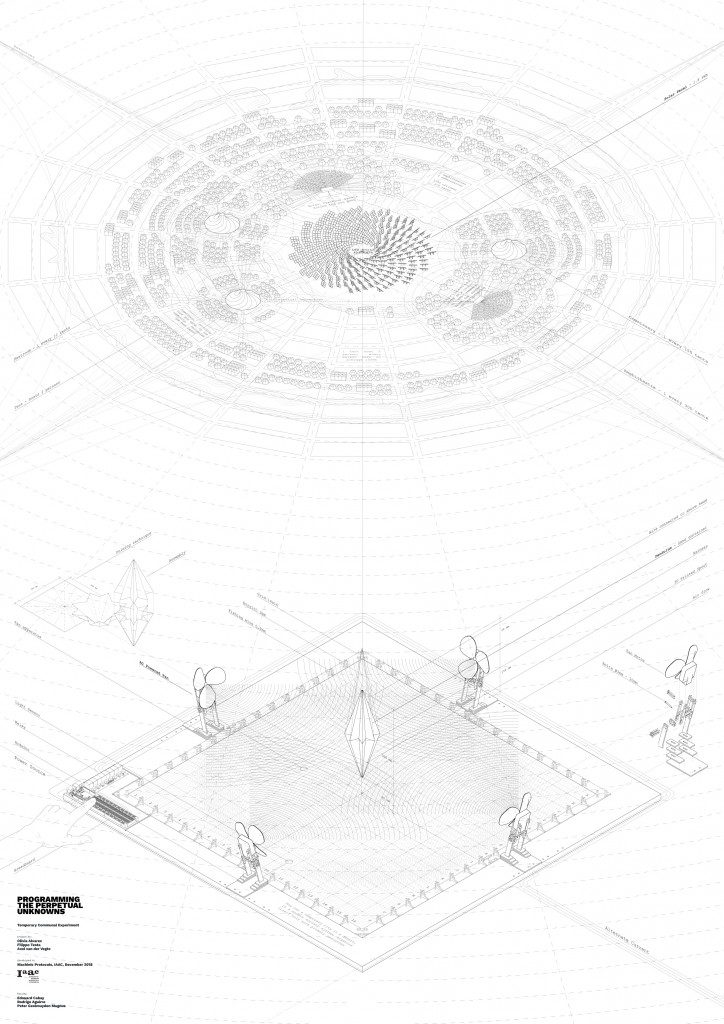
The Machine
A paper pendulum hangs above a platform, moving in a controlled swing perpetuated by four fans that are programmed by an Arduino code. The release of sand from the pendulum creates a pattern. Two light sensors embedded in the board feedback information to the Arduino to alter the speed of the fans and therefore manipulate the sand pattern. Changing the placement of the fans, the fan speed and the light sensitivity of the sensors, creates a machine that can output various patterns. From above, a live video of the sand movement and pattern is fed back to a grasshopper code that reads the information as an architectural landscape over a period of time, in our case a desert settlement. Taking reference from the organisation of Burning Man this new data is input into our architectural protocol, and this machine is now an instrumental method of understanding and predicting the organisation of a modern desert settlement, which only base itself on primary resources.
</p>
Sand Machine film

Protocol
Architectural Fiction – A temporary community experiment
How can a temporary city in the desert, in a modern society system, organize itself only based on primary resources?


Architectural Plans – 4 scenarios created with different sand pattern’s disposition
Project Description
Implementing modern social systems, a group of urban dwellers seek a new experience by building a temporary city in the desert. Setting up a power-hub of solar tracking panels in the center ensures there is an access to the electricity and the technology we rely on daily in a modern society. The city grows radially outward as the attraction of this settlement experiment brings new communities of people. The growth in population results in setting up restroom units, situated amongst the large tent clusters. The need for power and facilities throughout a 3 month period grows with the increase in population. The communities form and begin to provide cultural and communal areas, supplying commissaries and amphitheaters for everyone to engage and gather. This settlement becomes saturated and continues to evolve and redefine itself as a desert city.
Domain
- Scale 250x250m
- Period 90 days
Project variable
- Solar tracking panel module – 6 units, 300 Wh each (1.8 kWh per module)
- Tent – 4m x 4m x 2m, hosts 2 persons (150 Wh required per person)
- Restroom – 1 unit every 20 tents
- Commissary – provide food and water for 300 people/150 tends
- Amphitheatre – cultural/community events taking place, 1 every 800 people/400 tents
Architectural Protocol
- Solar panels are placed in a remote area in the desert.
- For every solar panel module, 6 tents are placed close to the center.
- Every 10 tents, correspond with 1 restroom unit.
- If 100 tents appear, then a commissary is placed, reorganizing the tents around in a radial manner.
- Once 300 tents appear, an amphitheater will be built to host cultural/communal events.

Isometric view of Sand Machine and Architectural Fiction
Architectural fiction Animation
Programming the perpetual unknowns
- OLIVIA ALVAREZ
- FILIPPO TESTA
- AXEL VAN DER VEGTE
MASTER IN ADVANCED ARCHITECTURE
IS.1-G1-INTRODUCTORY STUDIO – MACHINIC PROTOCOLS 2018/2019
FACULTY: EDOUARD CABAY / RODRIGO AGUIRRE / PETER MAGNUS