“What can the public space offer to a hyper-connected citizen who is able to relate to the world without going out to the street?”
Following a rather sterile analysis of the public spaces in Barcelona’s Free Trade Zone (Zona Franca Aduanera), which confirmed that their presence is almost null, we looked at how those will evolve and be managed in a future where citizens are permanently connected with each other without the traditional need of the public space as the interface that allows them to connect.
We immediately acknowledged that this hyper-connectivity of the citizens will require a redefinition of the spaces that they inhabit. What is the purpose of public space in this coming context? And how do we avoid the so announced doom of the public spaces in this world?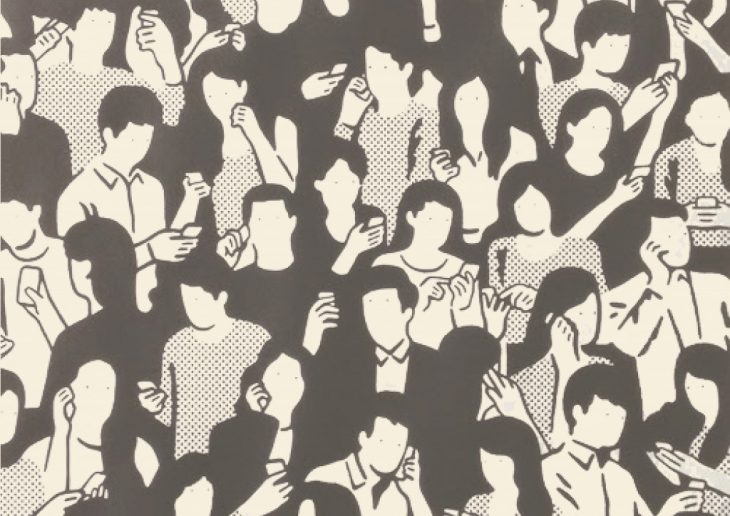 The new paradigm is causing for public spaces to either fall in decadence or be given to the private hands for touristic (and often picturesque) purposes. In Barcelona, this second one is particularly relevant as the design of the city is often criticized for being aimed at tourists and not being relevant or useful for its actual users.
The new paradigm is causing for public spaces to either fall in decadence or be given to the private hands for touristic (and often picturesque) purposes. In Barcelona, this second one is particularly relevant as the design of the city is often criticized for being aimed at tourists and not being relevant or useful for its actual users.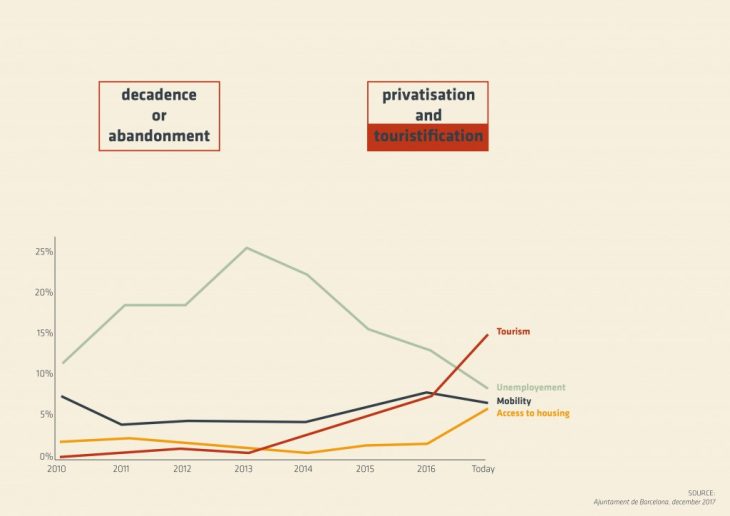 “So what is the point of adding public space in Zona Franca?”
“So what is the point of adding public space in Zona Franca?”
We work under 2 hypothesis.
The first one states that if we are moving from the paradigm of the “split city” to the productive city, it will necessarily imply the production area will have to become a liveable one too, especially in a city that does not have space to spare.
This will create new needs for housing, services, and with them, public spaces, which is the topic we focus on.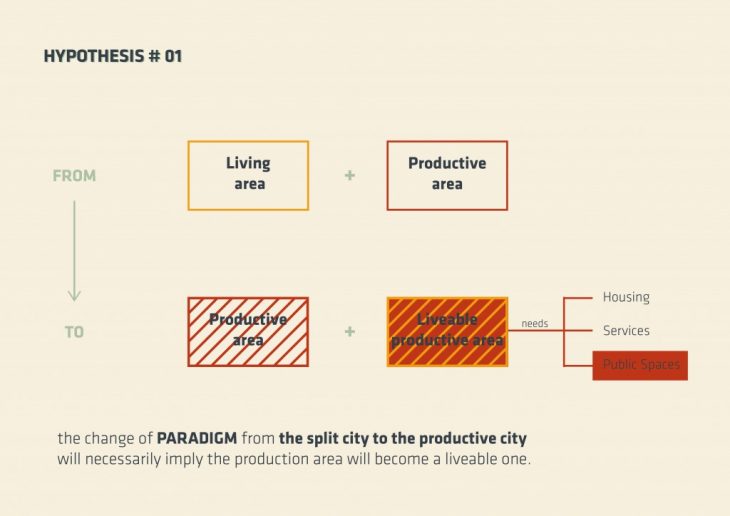 The second hypothesis takes into consideration the exponential increase in the efficiency of the logistics globally, namely new technologies like drones and new mobility infrastructure. That, added to an increased level of local production, will release space in Zona Franca for our new functions. This space will be occupied with the new functions: housing and public spaces.
The second hypothesis takes into consideration the exponential increase in the efficiency of the logistics globally, namely new technologies like drones and new mobility infrastructure. That, added to an increased level of local production, will release space in Zona Franca for our new functions. This space will be occupied with the new functions: housing and public spaces. 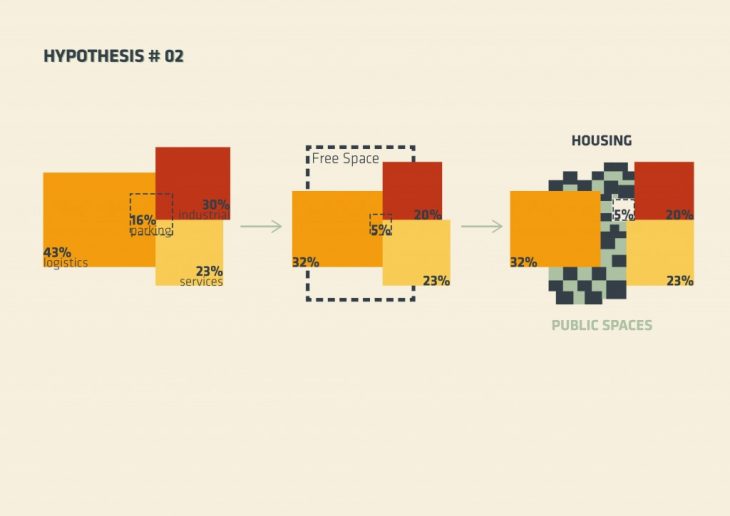 We haven’t called the third one a Hypothesis because it is more of a fact that is already ongoing, so it does not require us to project into the future. We live in increasingly smaller units, making activities that were traditionally happening in private spaces (like working, resting) to be slowly transitioning into public spaces. We believe the human-scale public spaces around our living units must now fulfill the duty of providing the right environments for some of these activities.
We haven’t called the third one a Hypothesis because it is more of a fact that is already ongoing, so it does not require us to project into the future. We live in increasingly smaller units, making activities that were traditionally happening in private spaces (like working, resting) to be slowly transitioning into public spaces. We believe the human-scale public spaces around our living units must now fulfill the duty of providing the right environments for some of these activities.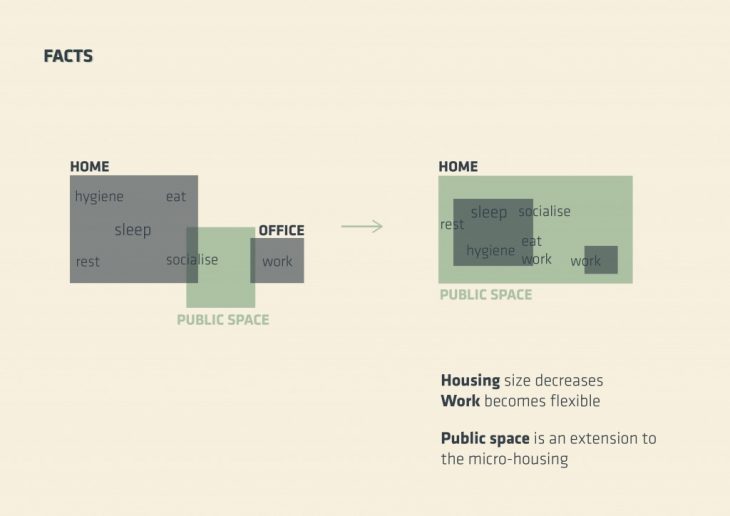 At last but not least, we work with an understanding that is crucial to our project. Public spaces are traditionally places where to see and be seen by others. Even though social media and the digital world might seem to be replacing this, we believe a dichomoty is born, where our presence in the digital sphere only reassures our digital existence, and our presence in the physical world is still a human need to ensure our physical existence.
At last but not least, we work with an understanding that is crucial to our project. Public spaces are traditionally places where to see and be seen by others. Even though social media and the digital world might seem to be replacing this, we believe a dichomoty is born, where our presence in the digital sphere only reassures our digital existence, and our presence in the physical world is still a human need to ensure our physical existence.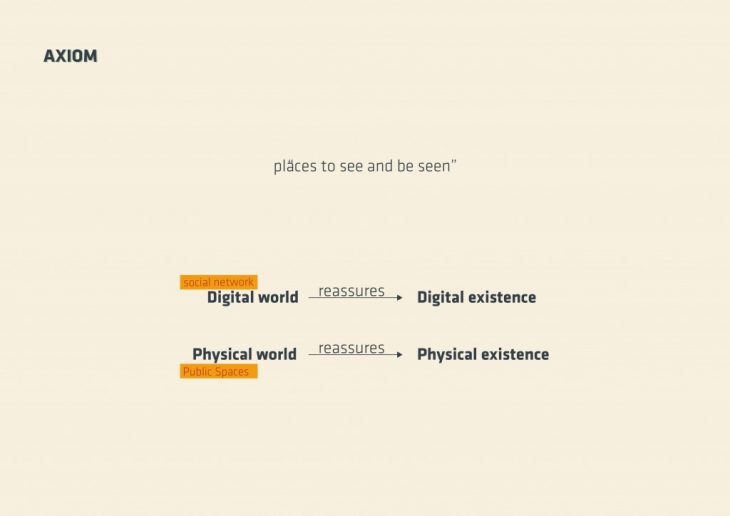
Analysis of Zona Franca.
The size and structure of Zona Franca, with the added ingredients of housing and services, is surprisingly not too different from that of a neighborhood like Gràcia. Taking all the unbuilt spaces, mostly current parking lots; and assuming some of the built space to be shifting functions, we spot a number of human sized lots scattered around Zona Franca.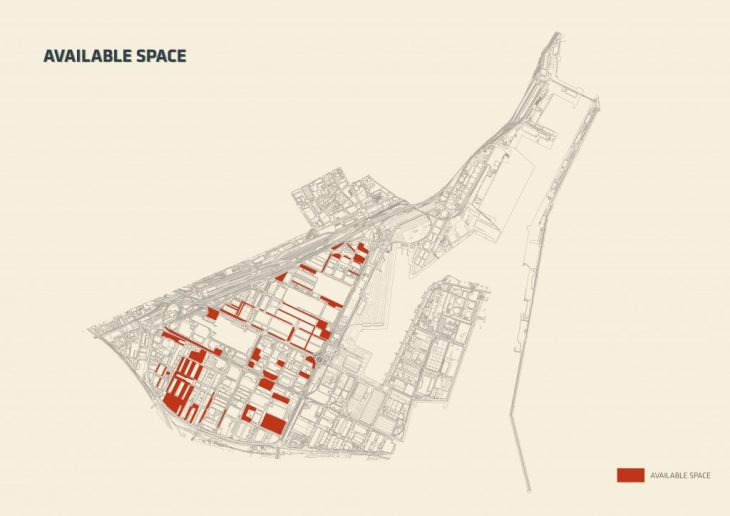 We imagine those to become the liveable squares that are the object of this project.
We imagine those to become the liveable squares that are the object of this project.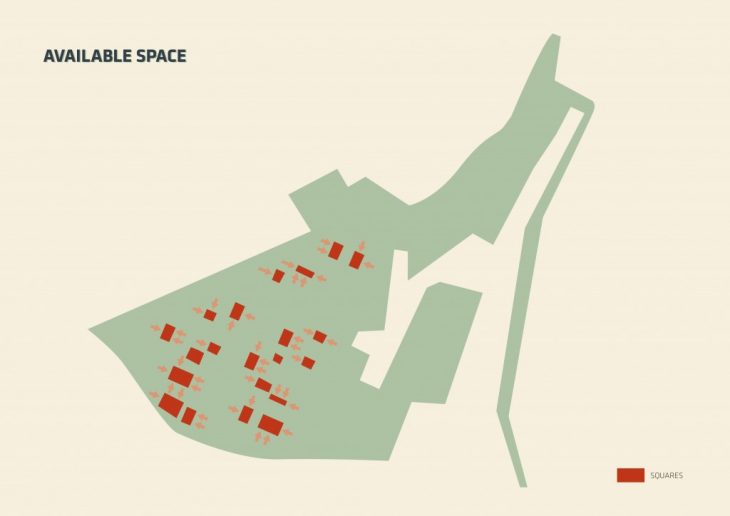 We believe that if citizens have adapted to the new technologies and now operate in a network manner, so can the spaces they are to inhabit, in order for users and spaces to interact also in the digital level.
We believe that if citizens have adapted to the new technologies and now operate in a network manner, so can the spaces they are to inhabit, in order for users and spaces to interact also in the digital level.
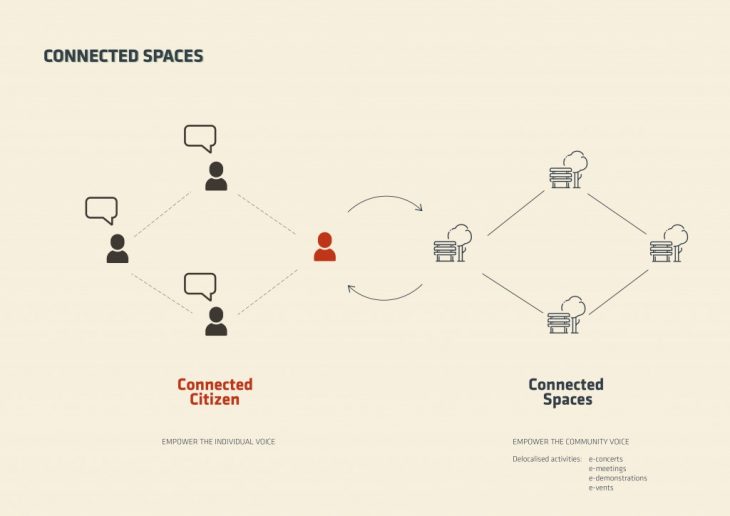 As opposed to a traditional approach that is top-down, where the government designs the city; the approach will be bottom-up where citizens design their own squares.
As opposed to a traditional approach that is top-down, where the government designs the city; the approach will be bottom-up where citizens design their own squares. 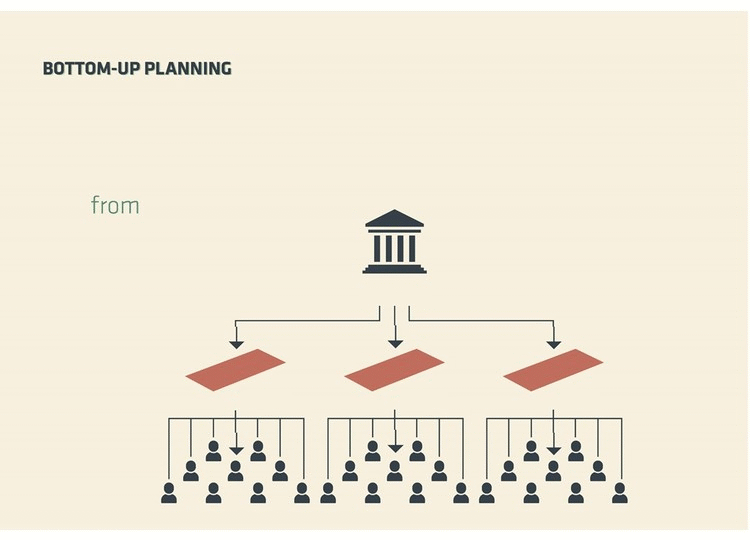 We will provide a platform for users to be able to define their own spaces without the need of an outsider (i.e. a planner) who is a foreigner to the square or the specific needs of the users. They will issue geolocated requests and the squares will speak to each other in order to find the requested elements and send them to the destination.
We will provide a platform for users to be able to define their own spaces without the need of an outsider (i.e. a planner) who is a foreigner to the square or the specific needs of the users. They will issue geolocated requests and the squares will speak to each other in order to find the requested elements and send them to the destination.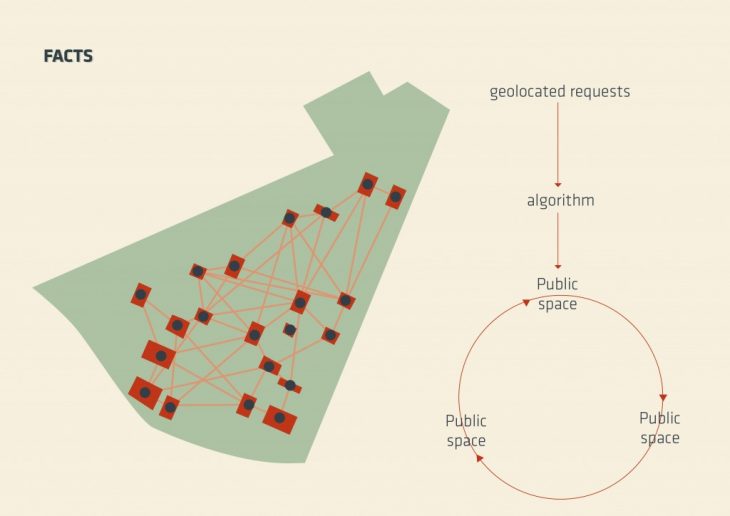 Creating a calendar by the algorithm.
Creating a calendar by the algorithm. 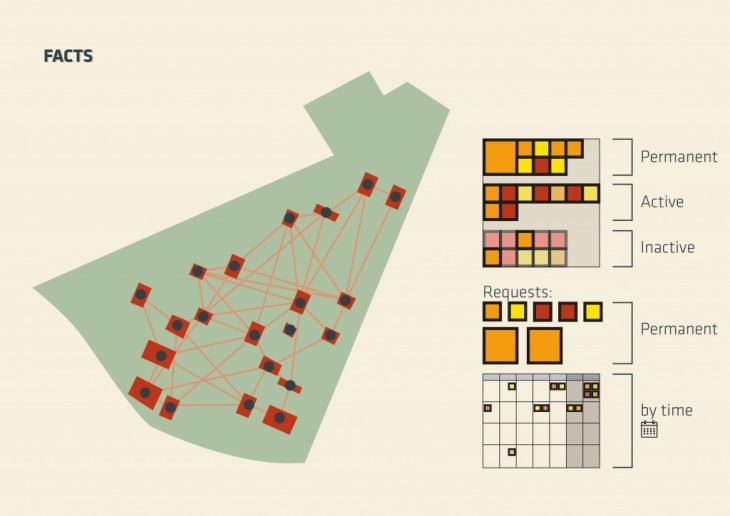 Through a tool as simple as an app, citizens will become planners, configuring their spaces to their particular needs. With a digital platform plus the integration of new technologies, they will be empowered to make the public spaces an extension of their everyday lives.
Through a tool as simple as an app, citizens will become planners, configuring their spaces to their particular needs. With a digital platform plus the integration of new technologies, they will be empowered to make the public spaces an extension of their everyday lives.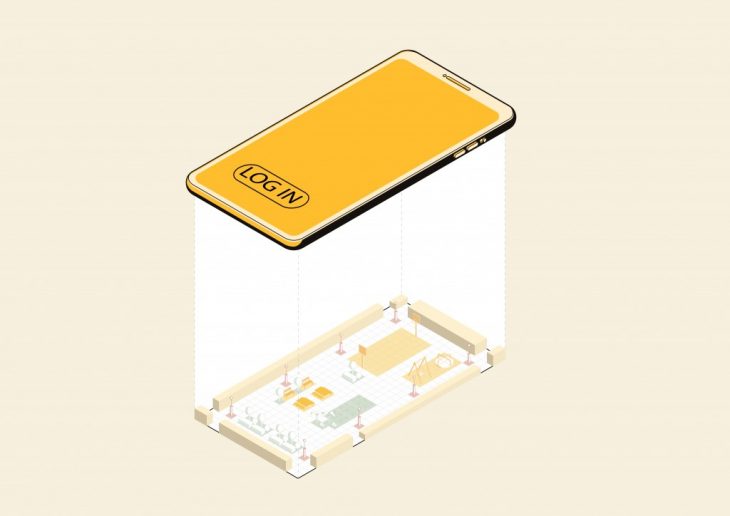
Application Interface.
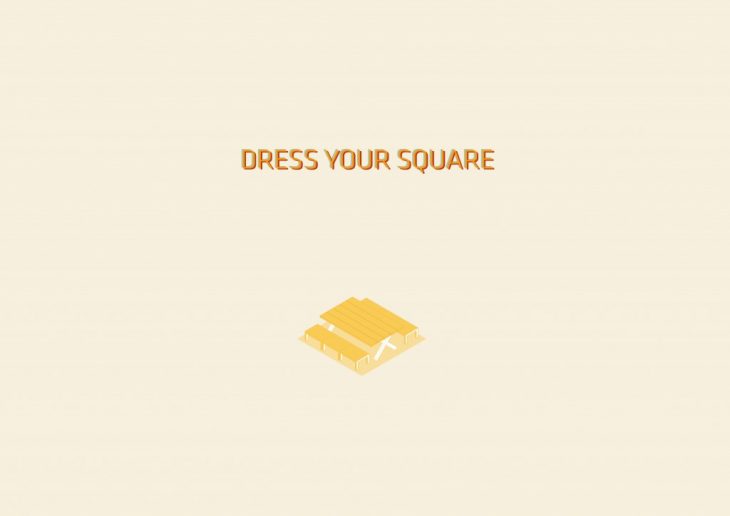
Using their phones, they will be able to choose from a catalog of urban furniture, or suggest new elements, and place them in the square of their choice, on a specific date and location.
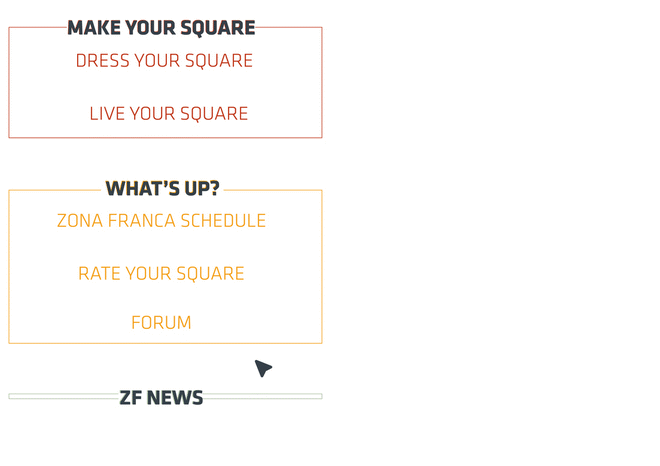

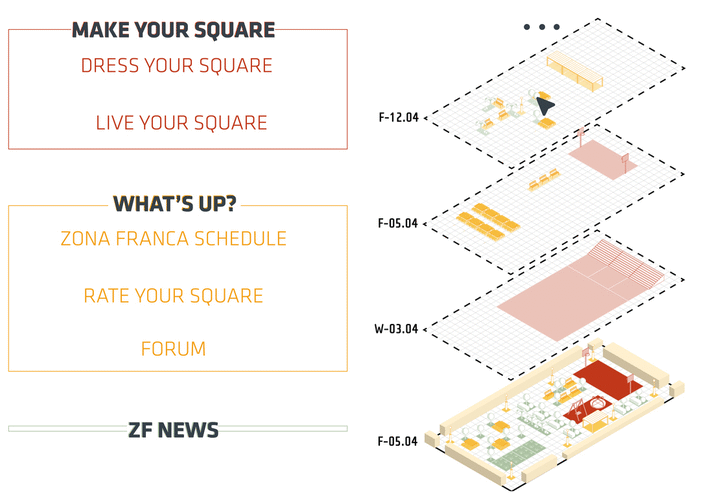
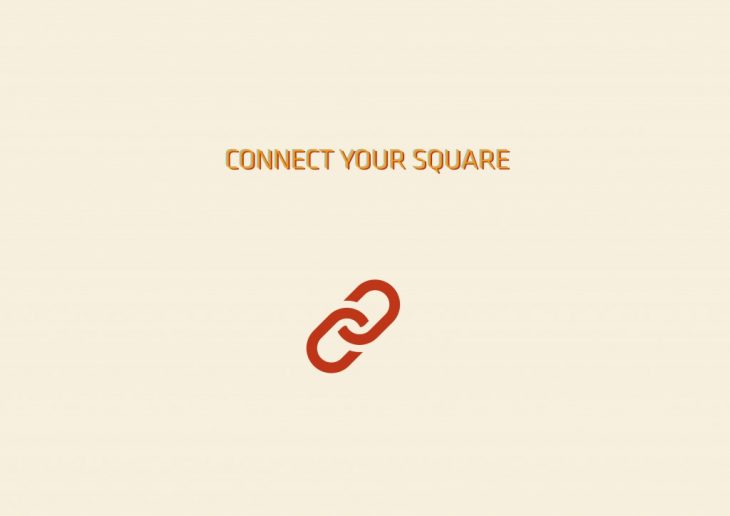 The digital world, however, has the immense power of connecting people regardless of their location, so the citizen will expect to be able to do the same with his squares. Through an international network of squares, citizens will be able to live what’s going on elsewhere, organize protests, share culture and arts events, sports, etc. They will vote for events happening elsewhere to be broadcasted using new technologies, such as augmented reality, hologrammatic projections, or screens.
The digital world, however, has the immense power of connecting people regardless of their location, so the citizen will expect to be able to do the same with his squares. Through an international network of squares, citizens will be able to live what’s going on elsewhere, organize protests, share culture and arts events, sports, etc. They will vote for events happening elsewhere to be broadcasted using new technologies, such as augmented reality, hologrammatic projections, or screens.
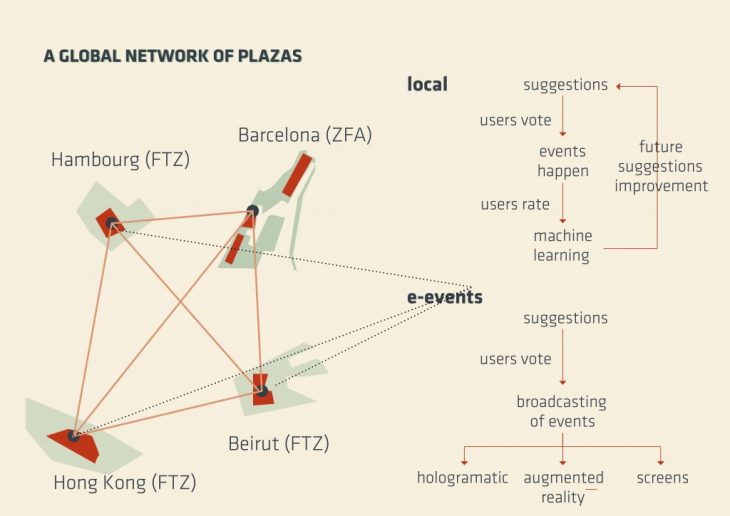 This will create a people made calendar of events, encouraging people’s engagement and building synergies between them.
This will create a people made calendar of events, encouraging people’s engagement and building synergies between them. 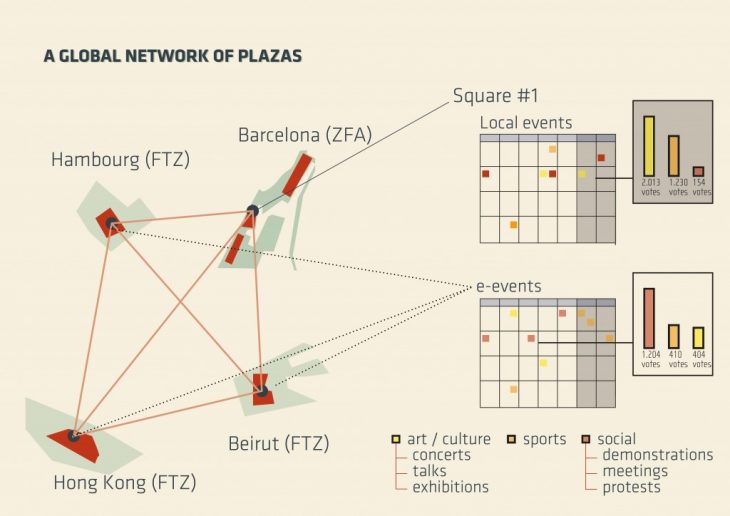
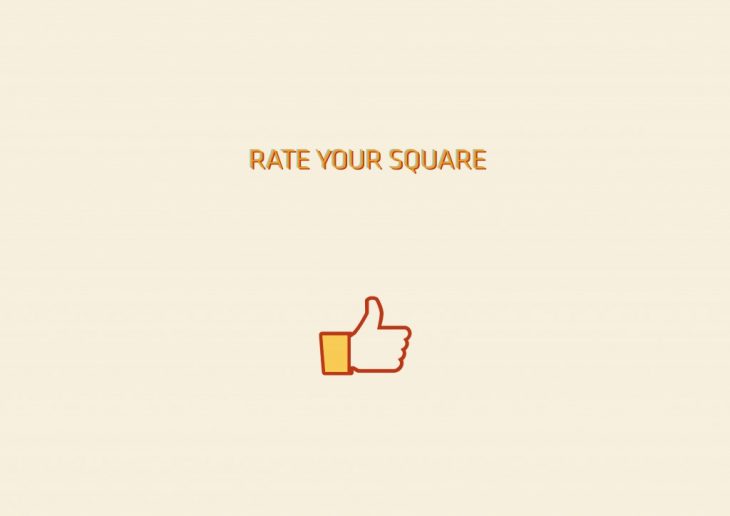
They will then rate their square, allowing an algorithm not only to collect data to improve knowledge on people’s needs, but also to project and provide the elements lacking or highly requested on each square.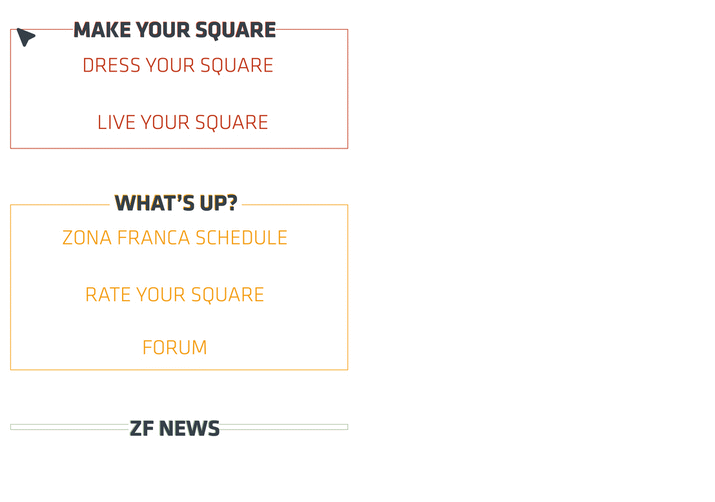
Future cities cannot be top down, and they cannot be static either. They must be constantly changing, as their citizens change. It is not news that social change tends to start in cities, and we believe this approach could be a game changer as much as it is a changing game.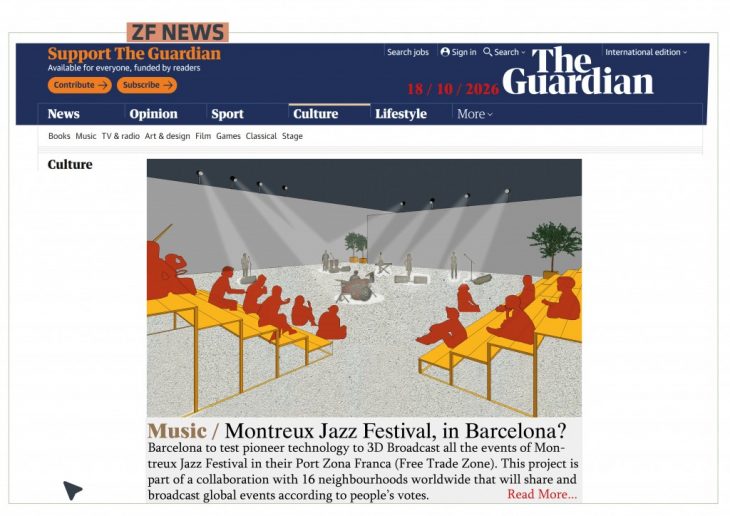 Through gamification we engage the citizen, to give them a right but also a responsibility that once gained, they will not forfeit. With luck, they will start demanding it in all spheres of their social existence.
Through gamification we engage the citizen, to give them a right but also a responsibility that once gained, they will not forfeit. With luck, they will start demanding it in all spheres of their social existence.
MAKE YOUR BARRIO is a project of IaaC, Institute for Advanced Architecture of Catalonia
developed at Master in City & Technology in (2018/2019) by:
Students: Natali Barada, David Casanovas
Faculty: Willy Müller, Jordi Vivaldi