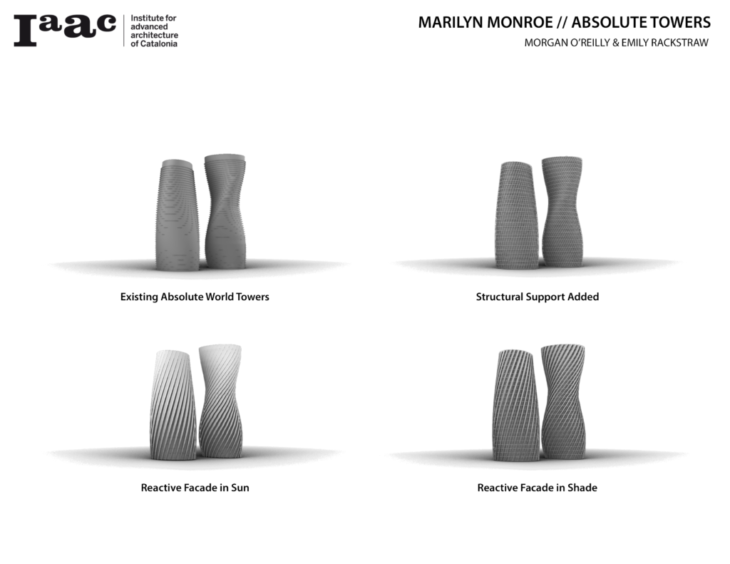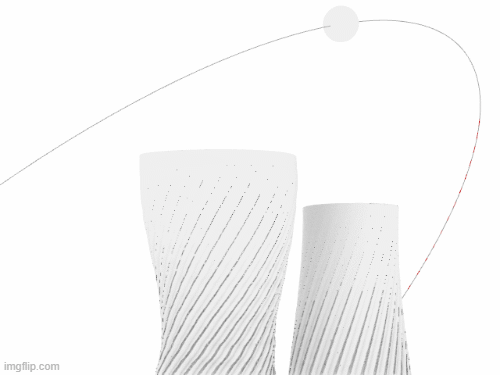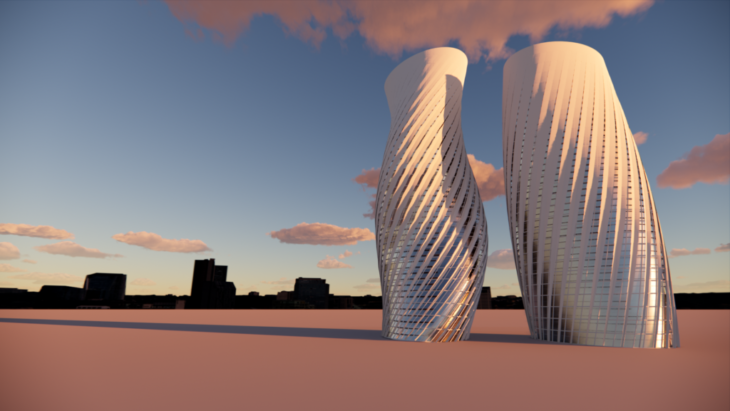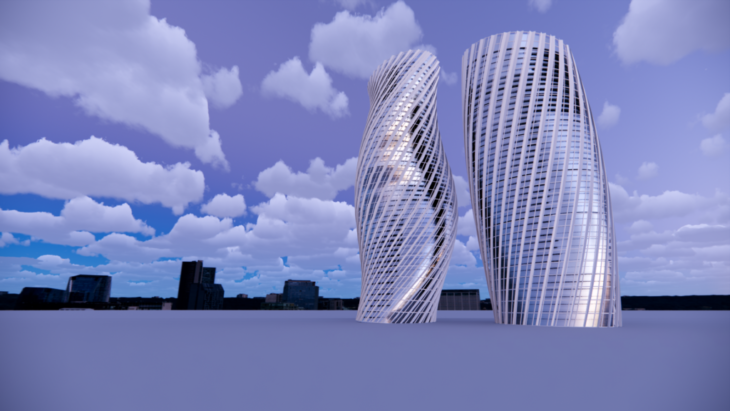Concept
The Absolute Towers which were instantly nicknamed the Marilyn Monroe buildings due to their unique shape, were designed by MAD Architects and are located in Toronto, Ontario. These buildings are located on the outskirts of the city and stand out drastically from their surroundings due to their scale. This being said, the buildings receive a large amount of sunlight which can contribute to heating and cooling issues and costs. In order to counter these issues and costs, a kinetic parametric facade could be implemented to provide a shield against the sun.

Pseudocode
BASIC GRID GEOMETRY:
- Create a Rectangular Grid and link number sliders to the input values in order to manipulate the size of the grid and cells.
- Rotate the grid geometry in order for the grid to translate onto the building in the desired way. This translation will be done in later steps.
- Explode the geometry
- Add a List Item and link it to the explode segments
- Create a number of Point on Curve components and link each component to the list item outputs. Manipulate each of these components in order to get points at each corner of the rectangular cell and mid-point of each line.
- Link each of these components to their own list item component.
- Create a number of Line components, and join the appropriate list item points in order to break up each rectangular cell into separate lines.
- Create two Join Curve components and join the appropriate lines to each one in order to create two rectangular shapes inside one rectangular cell.
- Join both components to a Fillet component and choose a radius by using a Number Slider.
- Connect to a List Item
- Create two Rotate Axis components and link a different list item to each geometry input. Link the axis to the appropriate line component created in step 7, in order for both rectangles in the cell to rotate upwards around the cells center line.
- Create two Boundary Surfaces and link each rotate axis component.
- Create a Brep Join component and join both boundary surfaces to the input.
- Flatten the brep output
CREATING MOVEMENT:
15. Create a Bounding Box and Flatten the content input
16. Link the content input to the vertices of the explode component.
17. Add an Evaluate Surface Component and reparameterise the surface input. Link to the Box output of the bounding box.
18. Add a curve into rhino and set it as a curve in grasshopper.
19. Link this curve to an evaluate curve component
20. Reparameterise the curve input and link a number slider to the Parameter input.
21. Link the evaluate curve component to the Point input of the evaluate surface component.
22. Create a closest point component. Link the Point output of evaluate curve to the Cloud input.
23. Link the point input to the appropriate point on curve list item.
24. Create Bounds, Remap numbers and construct domain components in order to remap the distance values of the closest point component
25. Join the clipped output of the remapped numbers to the angles input of both rotate axis components created in step 11.
26. The point on the evaluate curve can also be visually changed through using a sphere component, chosen color and custom preview components.
TRANSLATING THE GRID ONTO A SURFACE
- Link a Mesh Brep and to a Mesh Join
- Link the Mesh join to the Content input of a Bounding Box
- Create a surface morph and link the bounding box output to the reference input
- Create a surface and set surface as the desired building surface in rhino. Link to the surface input of the surface morph.
- Deconstruct the domain of the surface
- Connect the u component and v component outputs to the u domain and v domain inputs of the surface morph, respectively
- Link a construct domain component to the w domain input
- Link the brep output of Brep join component to the geometry input of the surface morph.
- Connect the surface morph to a custom preview with a color swatch joined to the material in order to manipulate the color.
Animation

Renders

Render of reactive facade in sun

Render of reactive facade in shade
Marilyn Monroe // Absolute World is a project of IAAC, Institute for Advanced Architecture of Catalonia developed at Master in Advanced Architecture in 2021 by:
Students: MORGAN O’REILLY & EMILY RACKSTRAW
Faculty: DAVID ANDRÉS LEÓN, ASHKAN FOROUGHI, LAUKIK LAD