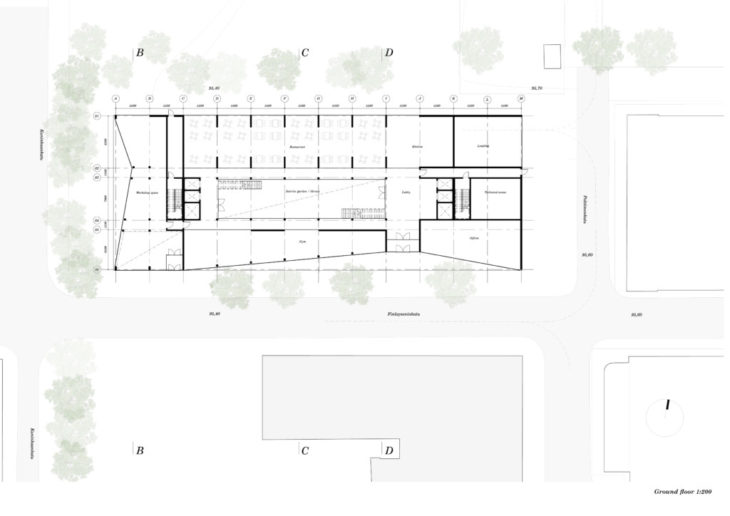Collective Housing in Tampere
Location
Tampere, Finland.
The site is located in the old headquarters of Finlayson area, located in an industrial area close to downtown. The building is located between the Finlayson building and Wilhelm von Nottbeck park.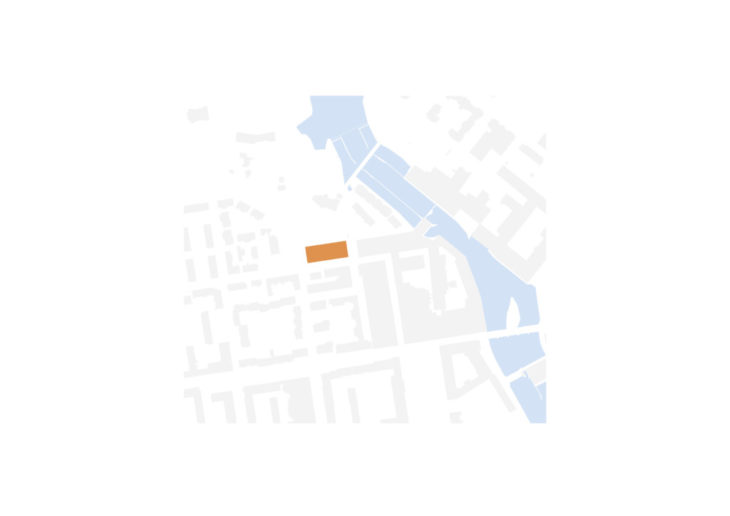
Target group
The design will focus on the need of people moving temporarily to cities due to work. This target group consist mainly in workers of relatively young age that will travel for professional reasons mostly and would like to have a residential alternative that will provide more privacy and comfort than a hotel, but still some of the services you can find in one. Besides this target group, there is a secondary target group consisting in younger adults that live in studios or smaller apartments by themselves. In Finland there is a huge demand for studios in the residential market, but this residential typology lacks spaces where people can interact easily. Therefore in order to have a more social environmental society, especially hybrids models of remote working are very common, the design will contribute on this subject, providing public interior spaces for the users to interact and socialize.
Diagram study
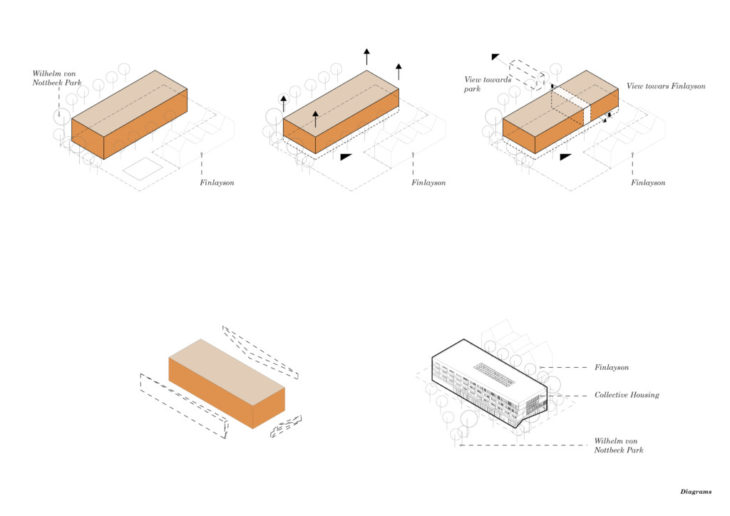
Site plan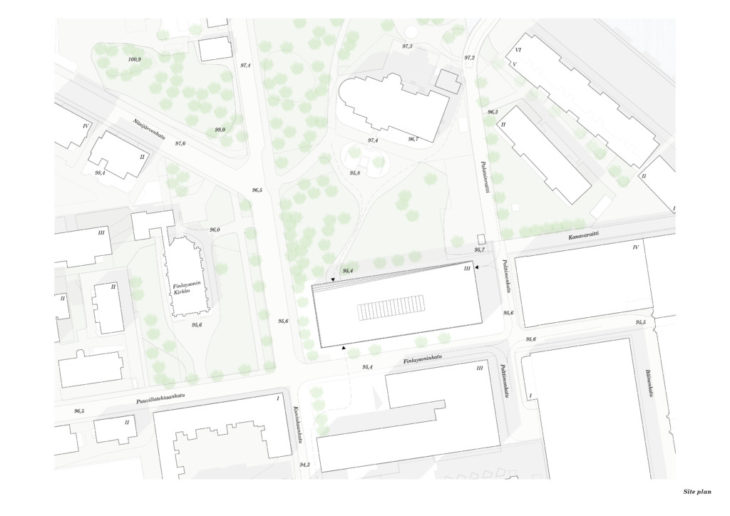
Ground floor level
The ground level opens up to the city not only to the user that lives in the building but also to the citizens. The programs is not defined as it is flexible to host multiple programs. It is very open visually to keep a fluid continuity of the space, where inside and outside merge.
First and Second level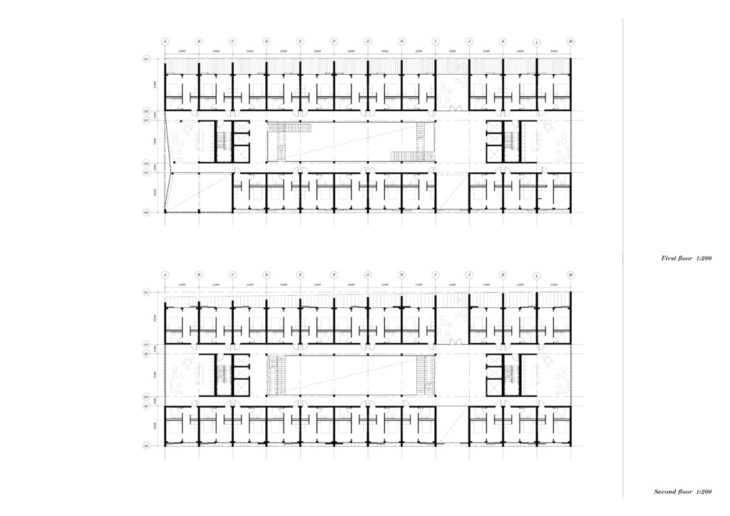
Third and roof level
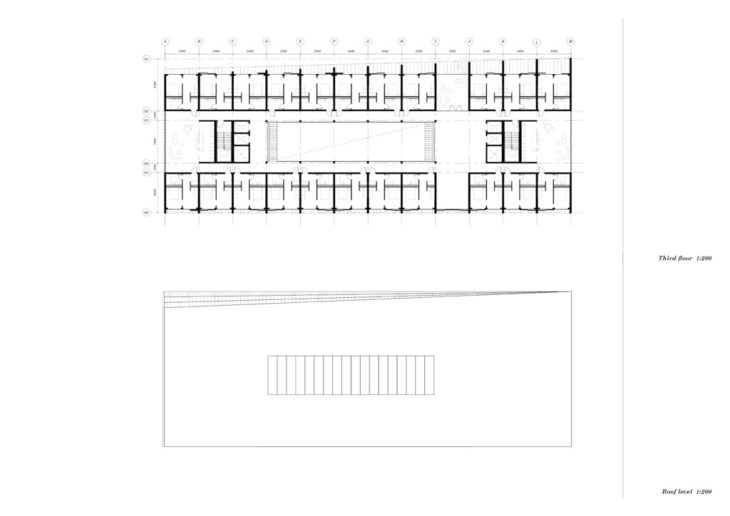 Main sections
Main sections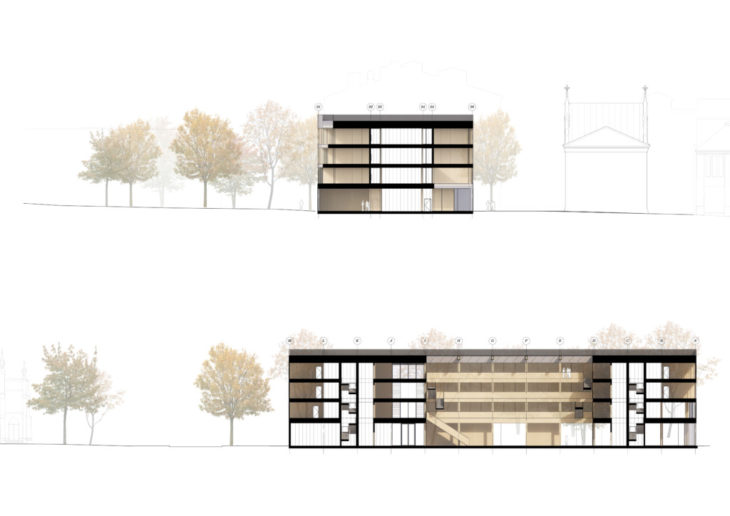
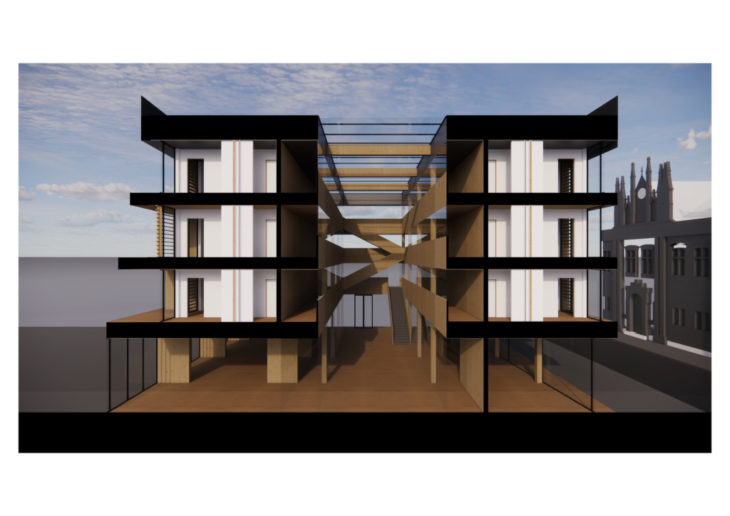 Main elevations
Main elevations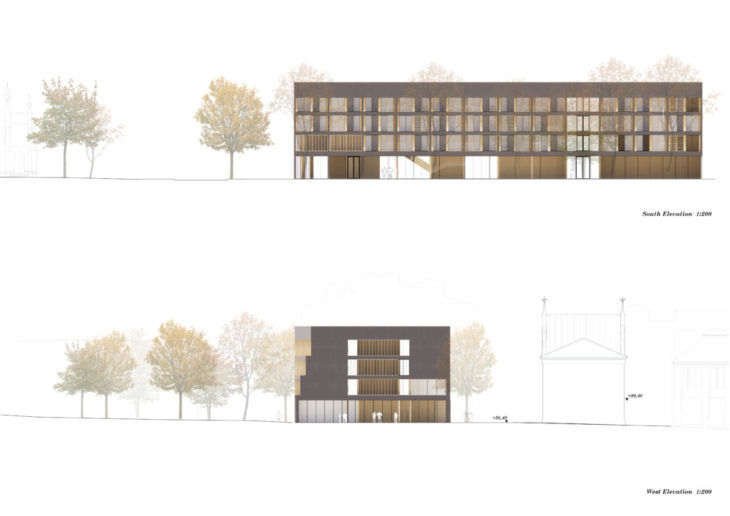
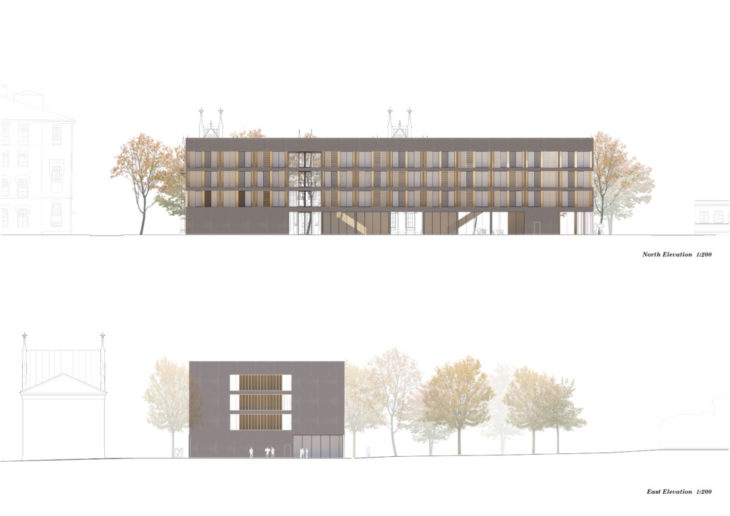
Sustainability study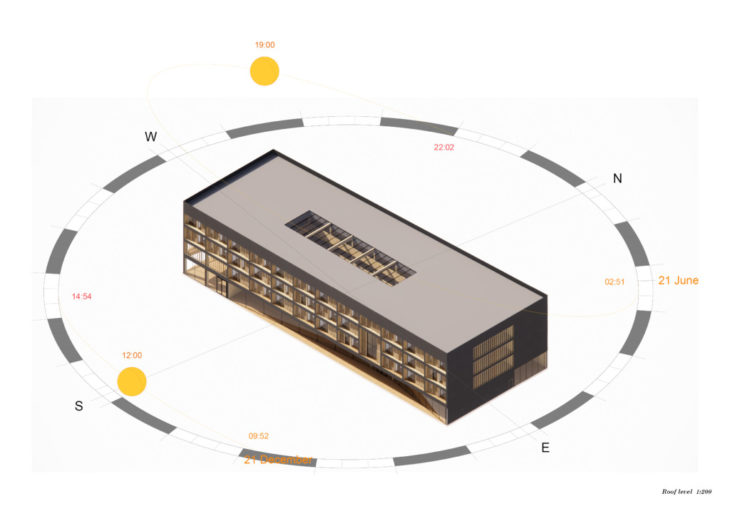
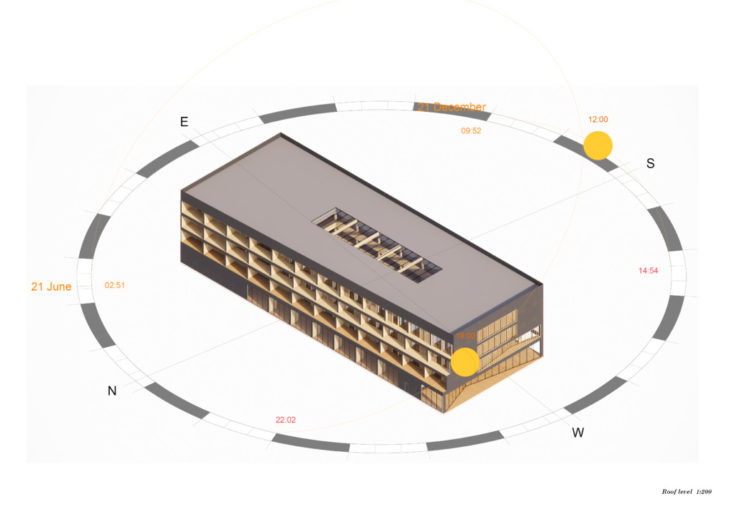
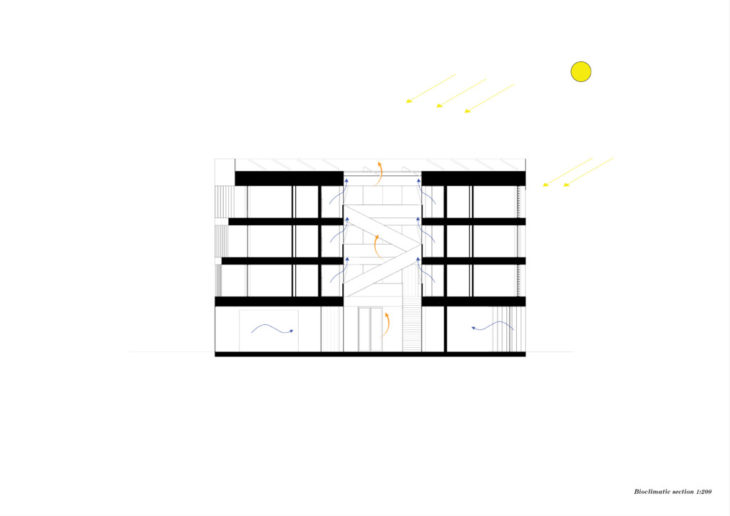
Prefabrication system – units + envelope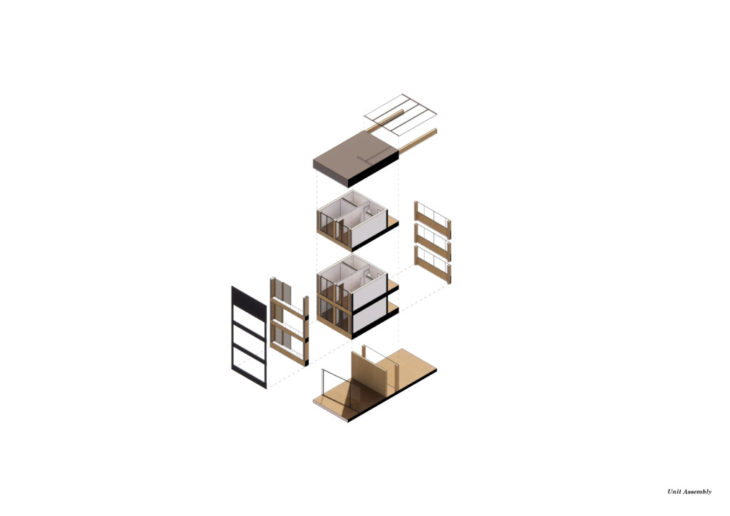
Typical detail between units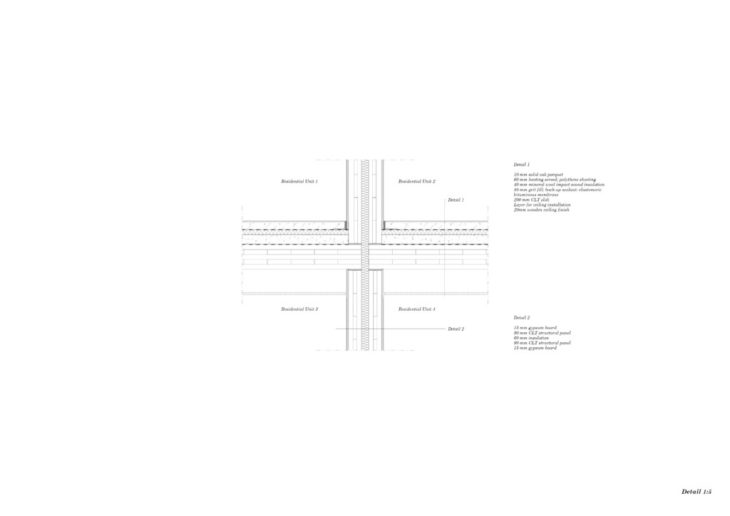
Aerial views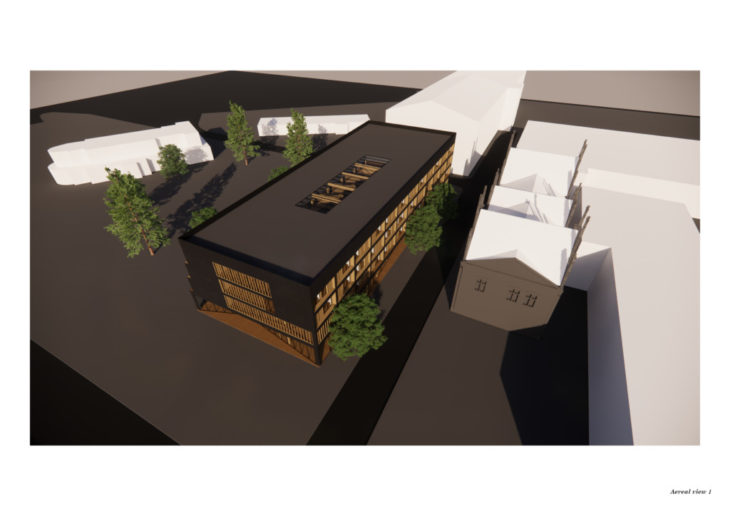
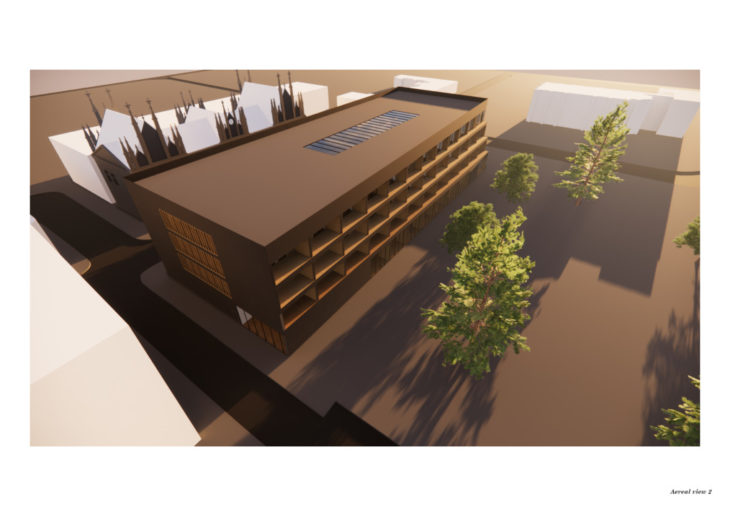
Access view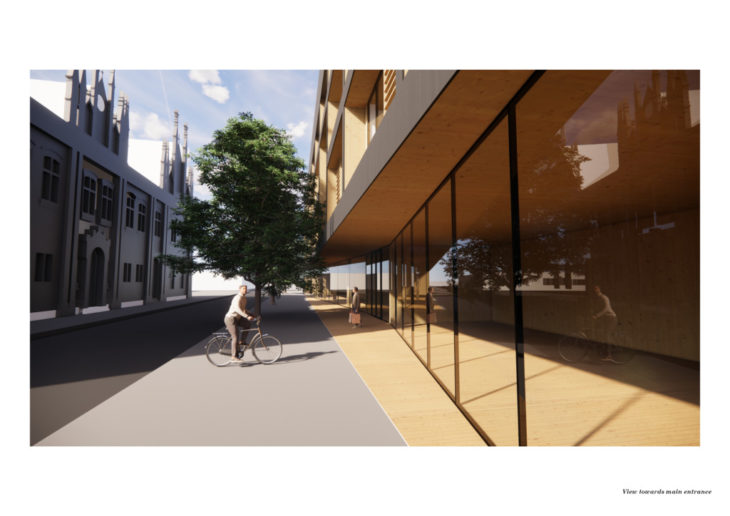
Interior views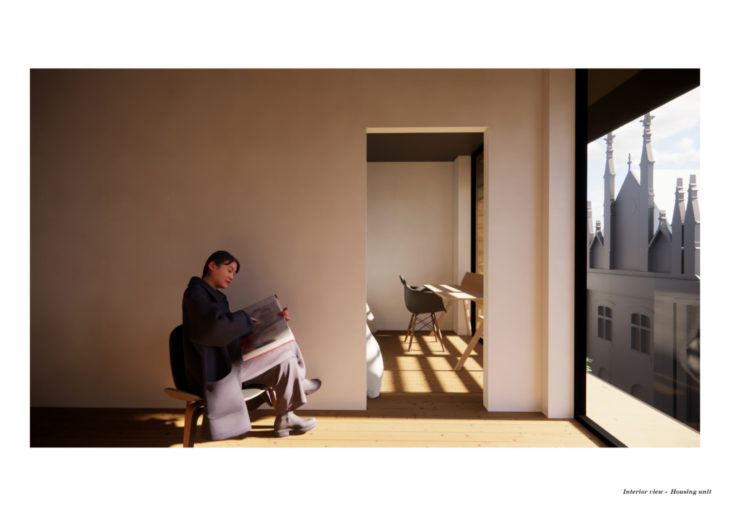
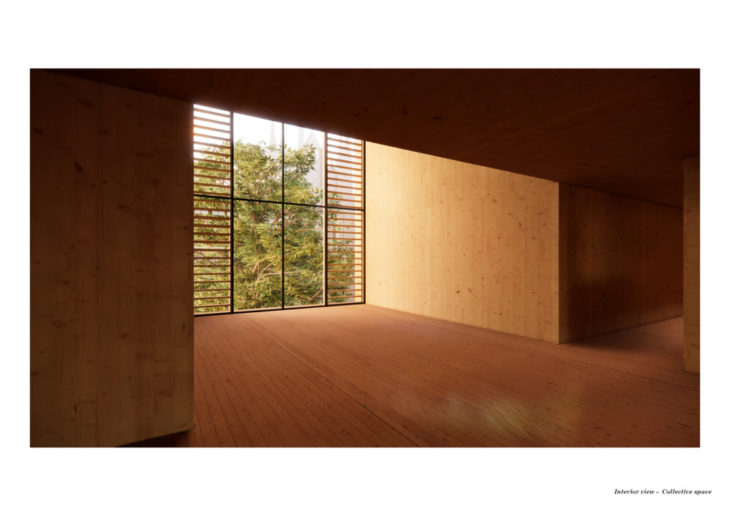
Collective Housing in Tampere – Mass Timber Collective Housing is a project of IAAC, Institute for Advanced Architecture of Catalonia developed for MMTD in 2021 by student Ricardo Cruz Recalde. Faculty: Minna Riska & Dagfinn Sagen. Course: MMTD02 – Projects 2
