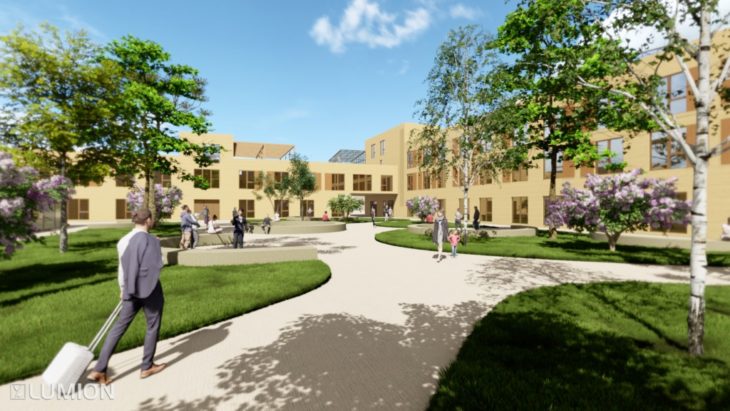
project render, perspective view at eye level
Images are a medium to communicate architectural ideas and the materiality of our spaces. With mass timber on the rise and the digital tools available for us today, we explore ways to represent mass timber buildings in a realistic way. To do it, we must understand how it’s built, show the various building components in a clear and informed way, and model the construction joins as built.
Methodology

render view done with Lumion Student
In the course Tools: Visualizing Mass Timber, we use state-of-the-art software to represent our mass timber projects. A combination of Rhinoceros and Lumion, which can be synchronized to facilitate our workflow. To start, the 3D model is prepared in Rhino by assigning layers to the different elements corresponding to their building material. A good organization of the model is key to make the work in our second software, Lumion, easier. Once in Lumion, we can build our realistic model assigning materials, adding vegetation and characters.
Images
During the course, we explored different modes of representation starting with realistic renders, exploring, and playing with the software and its possibilities. Lighting, camera angles, color temperature, reflections… many different adjustments to get a good shot. Both isometric and perspective images were generated.
To better communicate the composition of the building, we generated a phasing video, which consists of a scene where the different building components appear in a sequence, getting stacked one on top of the other, making clearer the different parts of the project.
Future efforts

exploded axonometric view of the building structure
With its looks, mass timber in a render can be confused with a physical model material since wood is often used for its warmth and simplicity in physical models. To illustrate in a clear way our mass timber buildings, we must be precise and extra careful in our detailing, and put an extra effort in our images, choosing the right wood texture to represent this new material on the rise.
For more information about the software, visit:
https://lumion.com/
https://www.rhino3d.com/
Mass timber representation is a project of IAAC, Institute for Advanced Architecture of Catalonia developed for MMTD in 2022 by student Maria Cotela Dalmau. Faculty: Firas Safieddine. Course: Tools 3