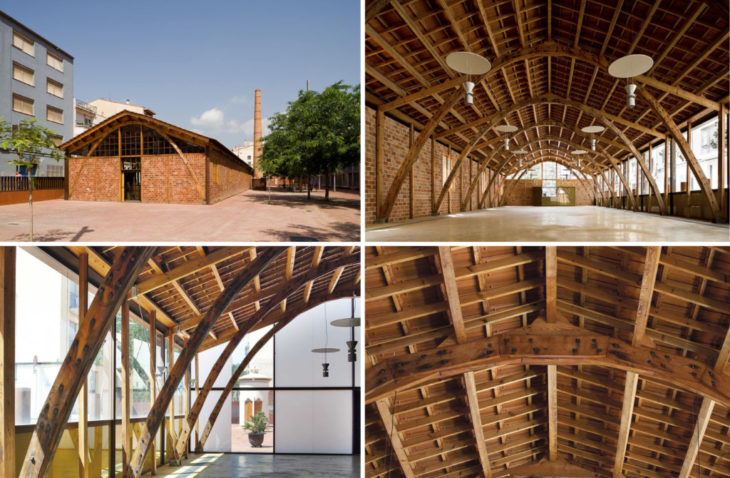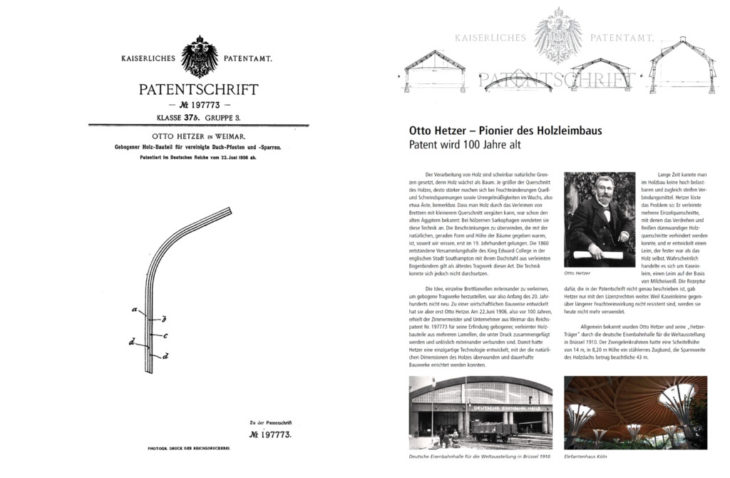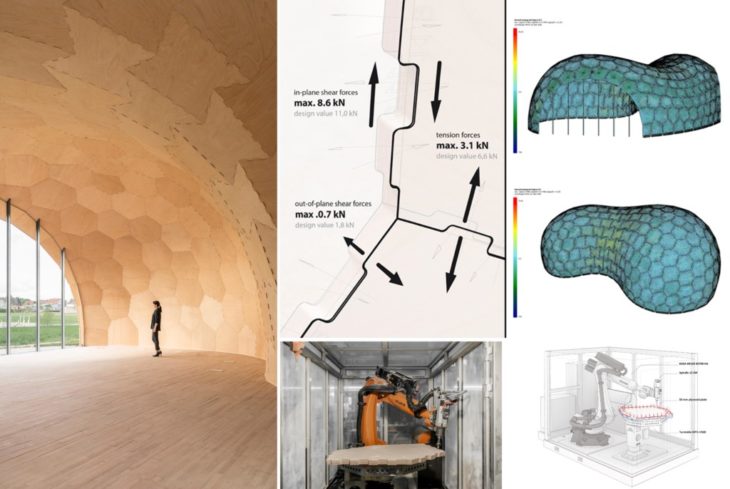ABSTRACT
Although timber is the oldest natural and recyclable construction material after stone, we are living in a moment where collective synergy has led to the creation of a new architectural standard. Is timber the material of the 21st century? What is the role of timber to mitigate climate change? Is mass timber shifting from science and standardized prefabricated modularity to further enhance the aesthetic quality and experience of structure itself? The paper will analyse structural systems related to catenary arches and vault roofs through 3 examples of different scale in Spain, designed by the prominent Catalan Architect Antoni Gaudi, such as the Bleaching Shed as mass timber warehouse, the Casa Mila and Casa Batlló as residential housing and the Sagrada Familia and the Crypt in Colonia Guell as religious spaces. These examples will be interrelated with contemporary mass timber structural systems, such as glue laminated timber arches and grid shells as well as thin surface structures such plywood or LVL, to produce vaulted self-supporting surfaces, through state-of-the-art fabrication technology. The remaining outcome of this process is to understand the different potentialities of mass timber as a stereotomic construction material.
THE PARABOLIC ARCHES & THE “WOODEN” GAUDI
As a youth, Antoni Gaudi had a close personal and professional relationship with Salvador Pagès, who was also from Reus and was one of the most prominent leaders of the cooperative movement in Catalonia at the end of the 19th century. [1] Gaudi, just after he finished his studies at the Barcelona School of Architecture, collaborated closely with the Mataró architect Emili Cabanyes on the planning of the various facilities in 1878. Only a small part of the complex planned by the architect came to be built: two dwellings (for the director and the caretaker, respectively), a small latrine building, and a cotton bleaching shed. Of all these structures, built-in 1883, only the latrines and the bleaching shed have been preserved.

Fig 2. Nau Gaudí in Mataró, Barcelona: interior view of the building and details of the support, keystone and joints between pieces (1878-1883). The photos are taken from the remodeled and restored building in 2008. Image Credits: Pere Vivas / Triangle Postals. Source:
http://www.naugaudi.cat/en/l-obra/la-nau-gaudi
The bleaching shed is quite plain and simple. In this, his first industrial architecture project, Gaudi designed a building structured on 13 strong but slender parabolic arches, formed by small lengths of wood assembled with bolts according to the model of the French Renaissance architect Philibert de l’Orme. The use of these arches enabled Gaudi to create a large open space of nearly 600 square metres without the need for interior divisions or for structural systems like columns or pillars. The bleaching shed stands out for its austerity and functionality, still far removed from the ornamental profusion, the spatial experimentation and the historicist and naturalist elements that would later come to characterise Gaudi’s work. In this building the arches play the leading role, exercising not only a structural function but a decorative one as well. Here, in his first project, Gaudí created a space of great originality and modernity that strengthens the beauty of the structural bareness of both the building materials (wood, bricks and iron) and the sustaining elements themselves.

An interesting point is that 13 years later from the construction of the Bleaching Shed, the German carpenter, Otto Hetzer developed a structural method to produce curved timber supports that can work as arches, in 1906. The inherent design and construction practice of early glulam, as the origin of the industrialization of timber construction, is until now poorly understood. The glulam component was presented in the patent for the invention of glulam in 1906 in Germany acquiring the exclusive right of this patent in Switzerland in 1908 by the engineers Terner and Chopard, where the glulam component as a technical object could organize a particular network of actors in Switzerland, within which, a very early high-profile timber engineering focus in this country got established and further developed until the present day.
THE PARADIGM SHIFT
An example of this is related to the Landesgartenschau Exhibition Hall, Schwäbisch Gmünd, Germany, 2014. The Landesgartenschau Exhibition Hall is an architectural prototype building and a showcase for the current developments in computational design and robotic fabrication for lightweight timber construction. [1] The newly developed timber construction offers not only innovative architectural possibilities; it is also highly resource-efficient, with the load-bearing plate structure being just 50mm thin. This is made possible through integrative computational design, simulation, fabrication and surveying methods. A main focus lies on the coherent digital chain from geometry generation to structural analysis and digital fabrication. This includes the robotic fabrication of all 243 geometrically differentiated beech plywood plates for the primary structure, as well as the digital prefabrication of the insulation, waterproofing, and cladding. One of the most important challenges and innovations is the robotic fabrication of the 7600 individual finger joints, which, through their interlocking connection, are the main reason for the building’s structural stability. Still visible in the building’s interior, the finger joint connections resemble the sand dollar’s microscopic connections and are only efficiently producible with a seven-axis robotic fabrication setup. The industrial robot’s kinematic flexibility is an essential requirement to produce such complex and individual geometries.

Consequently, the fact that similar to the sand dollar’s plate skeleton, all plywood plates are geometrically unique, poses no additional difficulties. Pre?fabrication of the plate shell elements required only 3 weeks. With a surface envelope of 245 m2 and dimensions of about 17 x 11 x 6 m (56 x 36 x 20 ft) the building offers a floor space of 125 m2 (1560 sq ft) and a gross volume of 605 m3. The very thin load bearing structure required only 12 m3 of beech plywood. Additionally, almost all off?cut produced during fabrication was re?used as parquet flooring. After robotic fabrication of the primary structure and digital prefabrication of all other building layers such as insulation, waterproofing, and cladding, the building was set up on-site in only four weeks.
—
Mass Timber Stereotomics: Reconstructing the perception of mass timber as a stereotomic process is a project of IaaC, Institute for Advanced Architecture of Catalonia developed at Master in Mass Timber Design in 2021/2022 by Student: Alexandros Kitriniaris. Faculty: Daniel Ibanez. Course: Narative 3