Capital Dock
The program Techniques_i focuses on the structural systems that can be utilized on a small scale. The case study building chosen for this program is Capital Dock. This case study building is a 22 story mixed use development in Dublin, Ireland. This building was constructed utilizing prestressed concrete slabs. The focus of my analysis and investigation was the 16th and 17th floors to create a more micro analysis of the structure. The existing concrete structure would be replaced by mass timber system as if the design was a two story dwelling. Two design options were investigated to test the capacity and capabilities of the each timber system.
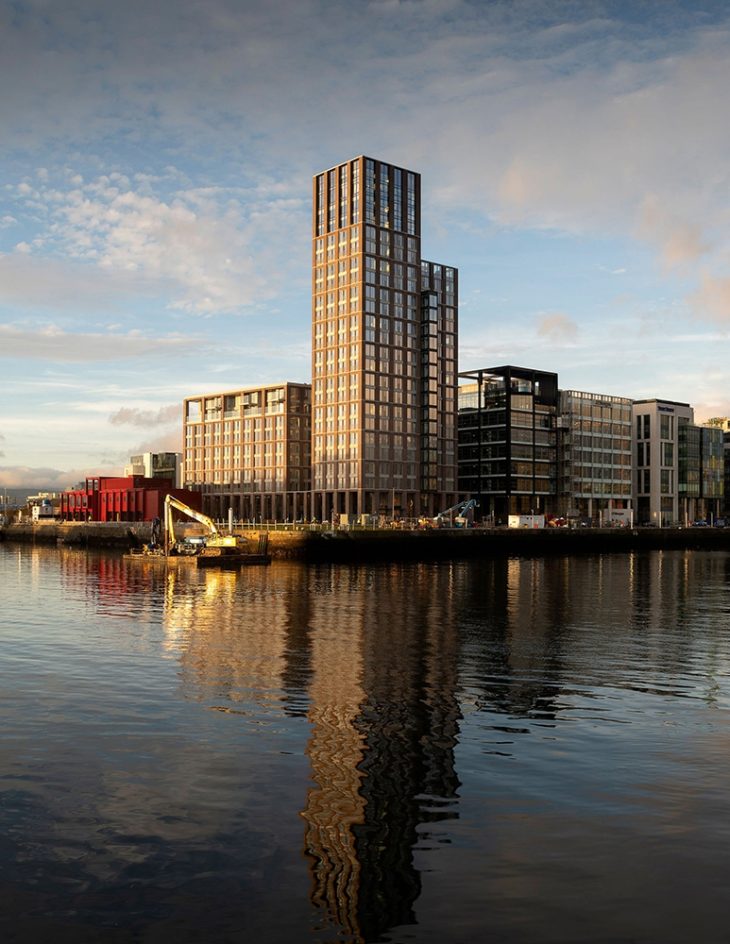
Image courtesy of O’Mahoney Pike Architects
Floor plan
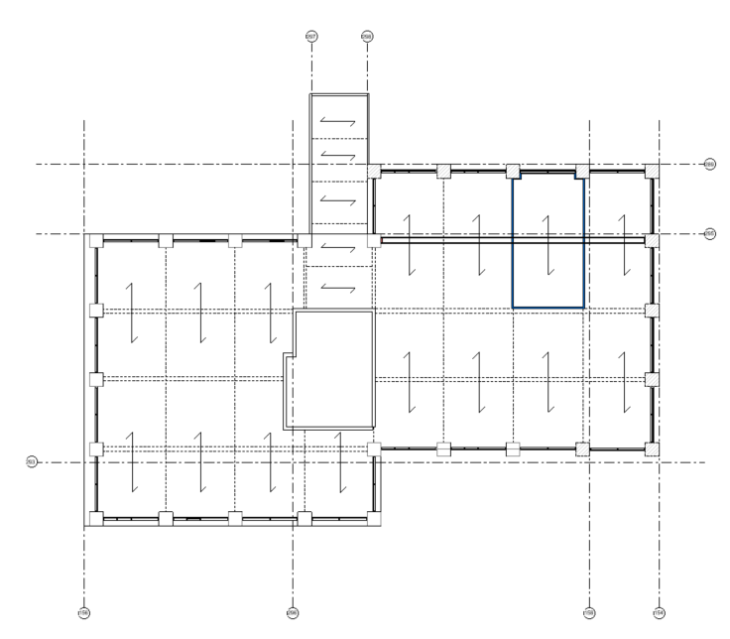
Floor plan
This area of the project is a residential area. Residential values were used when calculating live and dead loads as the function of the case study would not change.
Design Option 1.
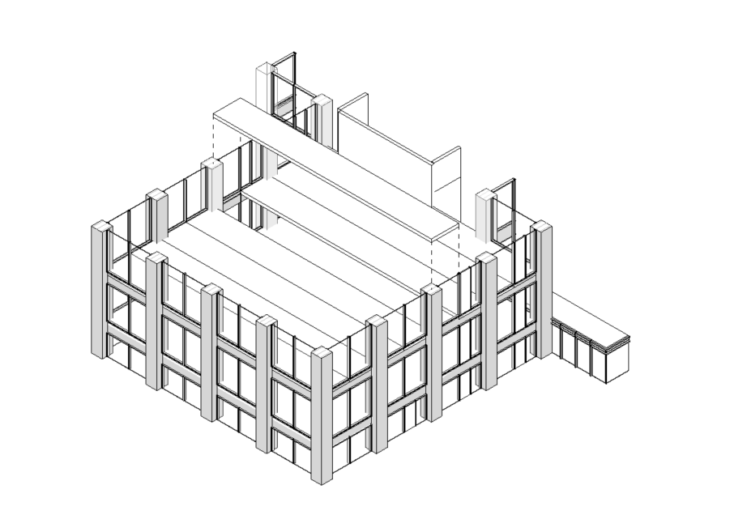
Design Option 1
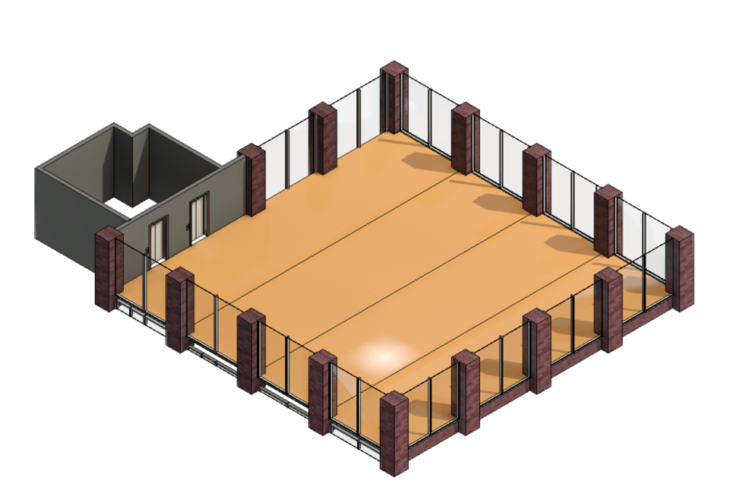
Design option 1 structural system
Design option 1 tests the structural systems capability in spanning the 14.4m span between supporting columns. There is no secondary support systems such as beams or columns.
Design Option 2.
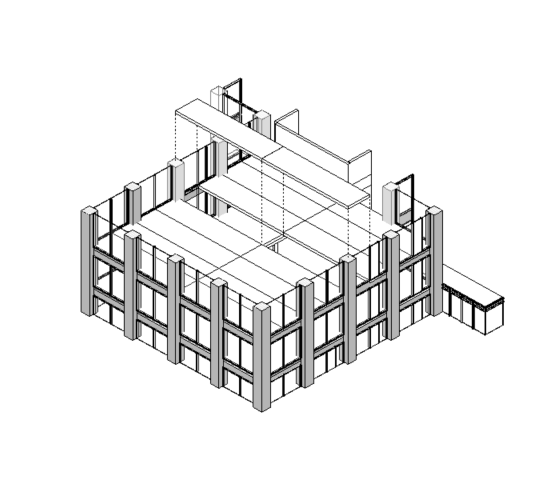
Design option 2
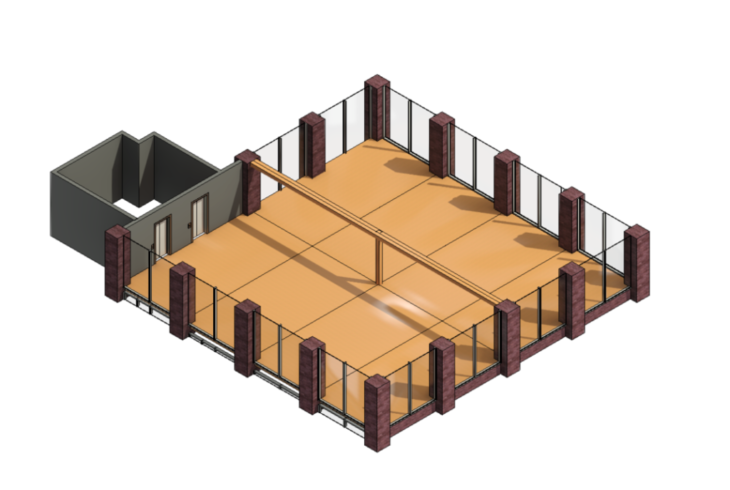
Design option 2 structural system
Design option 2 tests the structural systems capabilities in dividing the span in half and utilizing some secondary structure such as beams and columns.
Pre-Dimensioning
Once the case study building had been selected and the area of investigation defined, we utilized tools introduced to us during the classes to pre-dimension elements of the structure. We utilized a timber bay designer tool to get a starting point for the timber construction.
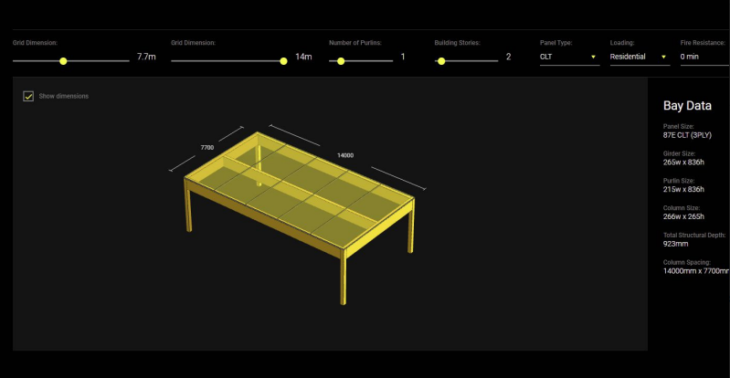
Design option 1
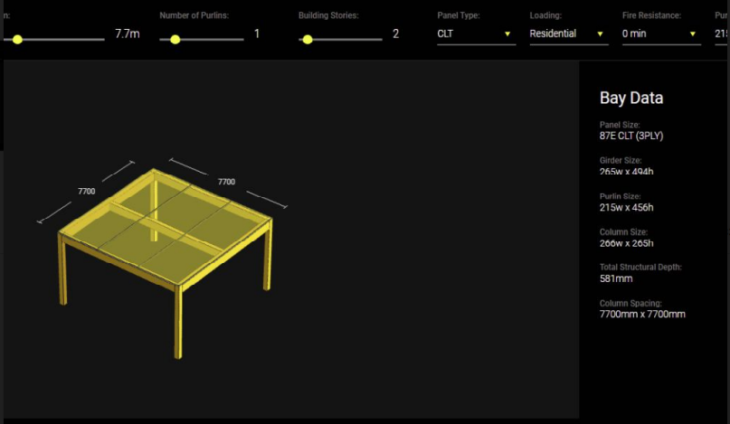
Design option 2.
Loads
Once the pre-dimensioning of the structures had been established, the live and dead loads had to be calculated to gather accurate data about the structures capabilities. These loads were then input into Calculatis to test a systems capability for each design option.
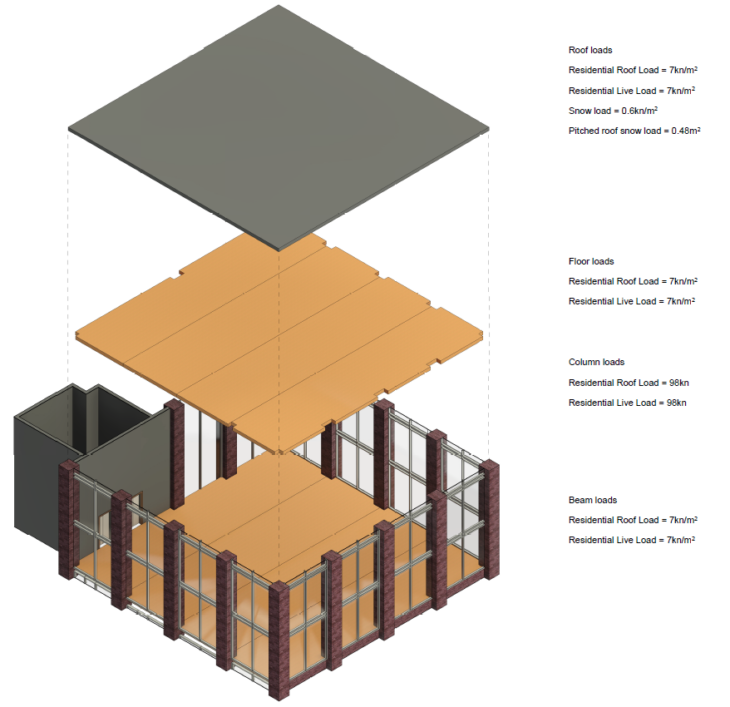
Axonometric
Calculatis
Calculatis is a program developed by Stora Enso to test a systems strength capabilities given a number of criteria. We used this program to see if our systems could function in our proposals. The options investigated in calculatis were, CLT and Glulam beams and columns, CLT, LVL and composite concrete flooring and roof systems. Flat versus pitched roof designs were also analyzed as well as a cantilevered option. Calculatis showed that while certain systems might appear similar, they have different strength capacities ad this is showed in the results.
Calculatis is a free program that can be utilized through your web browser without the need to download any programs or software.
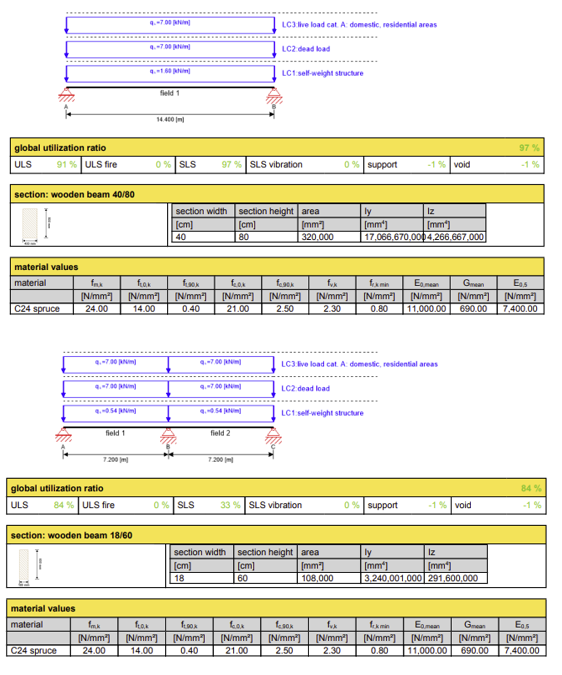
Calculatis CLT beam analysis
Results
The results showed that Design option 2 is the preferred choice as it was suitable in all applications and tests. Design option 1 was also suitable in most scenarios, however it required a much thicker system to be able to span the required distances. The live and dead loads stayed constant throughout and the snow load had a minimal impact on the design due to lack of heavy snow in Ireland.
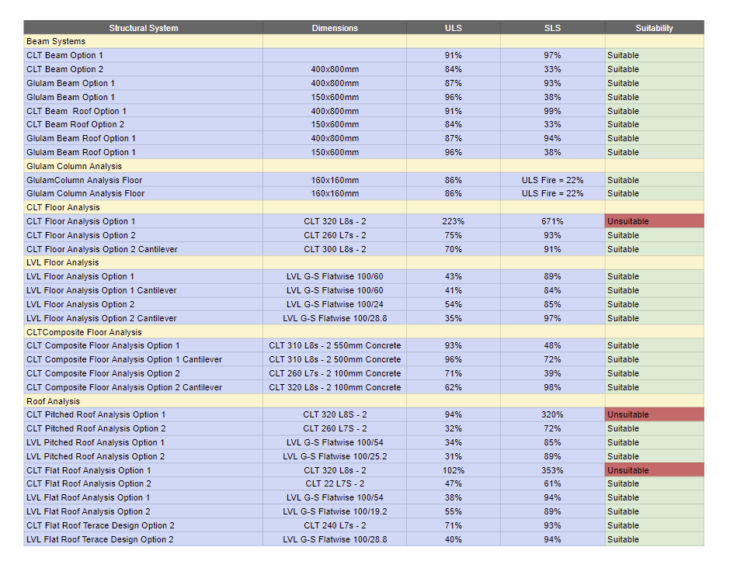
Results
Timber Bay Designer
Calculatis
https://www.storaenso.com/en/products/wood-products/calculatis
Dataholz
Capital Dock is a project of IAAC, Institute for Advanced Architecture of Catalonia developed for MMTD in 2021 by student Jack Byrne. Faculty: Felipe Riola Parada. Course: MMTD01 – Techniques I