CCV House
The course Techniques_i focuses on structural timber systems at a small scale. In this case study, a proposal for a structure was developed in Mass Timber in a house on the outskirts of the city of Tijuana, Mexico. This house was designed and built a couple of years ago with a mixed structure of steel and concrete. The house has two volumes with a central double height space in which a fireplace connects the spaces.
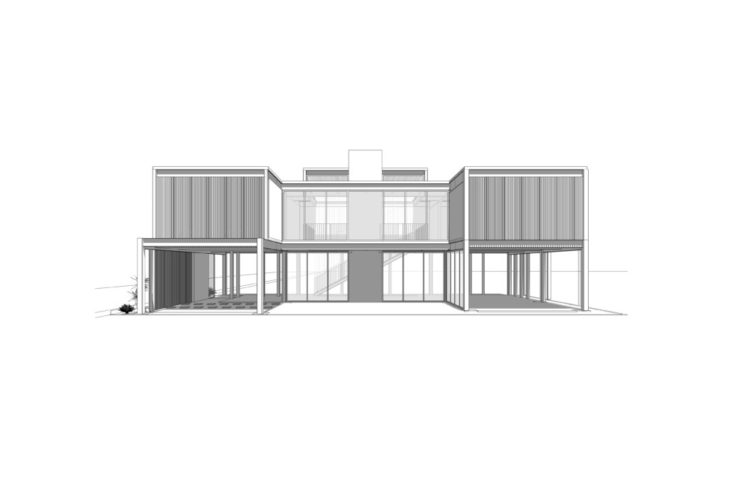
Concrete and Steel Structure
Pre-dimensioning
Once the case study has been chosen, tools available on the web are used to pre-dimension the elements of the main structure such as columns, beams and slabs. In this case, we start with the Timber Bay Design Tool developed by the company Fast+Epp.
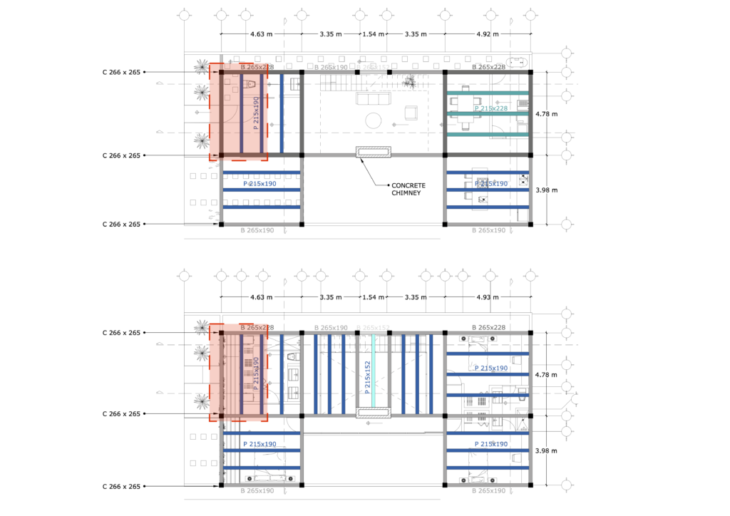
Pre-dimensioning Mass Timber Structure Plans
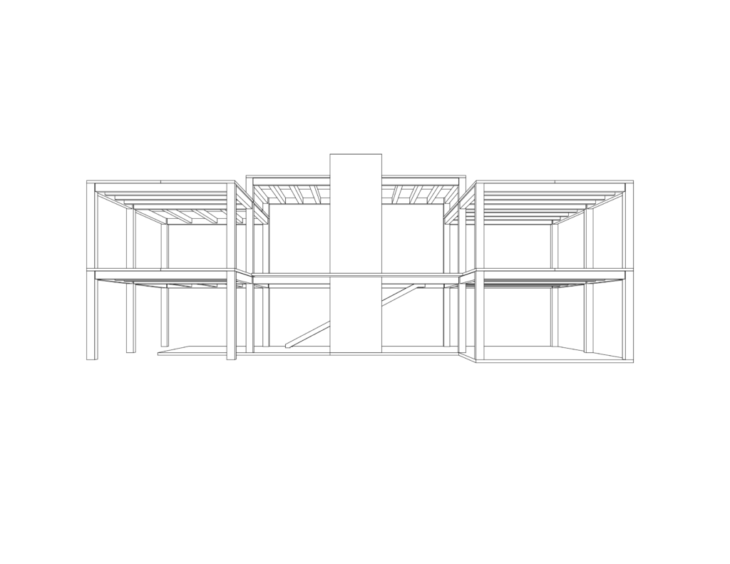
Proposed Mass Timber Structure
Loads
Once the pre-dimensioning of the main structure is in place, the live and dead loads of the structure are calculated, since this information will be used in another program.
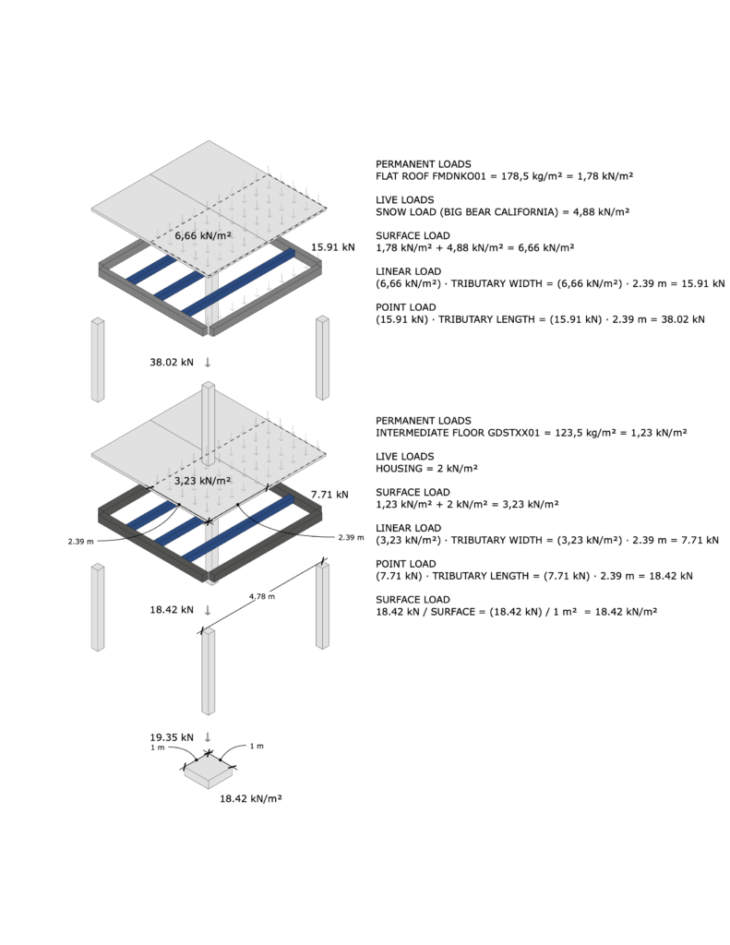
Load Calculation
Calculation
The software used for the final calculation of the three options to be considered for the Mass Timber structure was Calculatis by Stora Enso. The three options that were calculated were Glulam beams and columns, CLT Panels and LVL Panels. Calculatis is free of charge and can be used directly through your web browser, independent of operating system.
The calculation results in Calculatis allow you to vary the previously dimensioned sections in Timber Bay Design, integrating the previously calculated live and dead loads.
Results
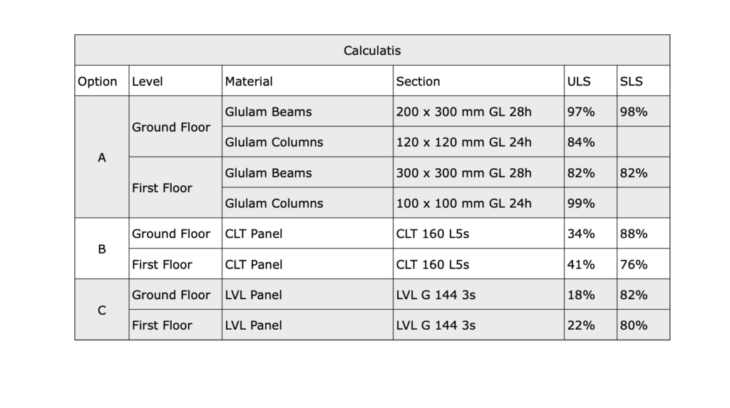
Links
Timber Bay Design
Calculatis
https://www.storaenso.com/en/products/wood-products/calculatis
Dataholz
CCV House is a project of IAAC, Institute for Advanced Architecture of Catalonia developed for MMTD in 2021 by student Juan Bugarin. Faculty: Felipe Riola Parada. Course: MMTD01 – Techniques I