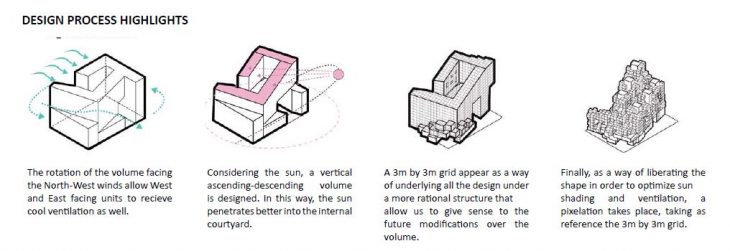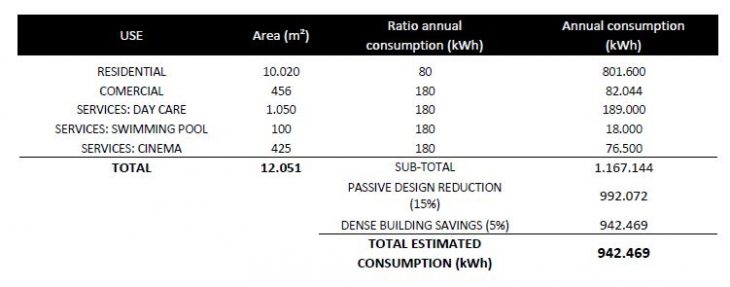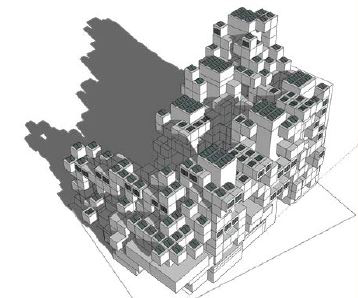THE ENERGY: An holistic approach
The traditional way in which the energy involved in the configuration of a building is considered needs to change drastically. Nowadays, every building designer and builder needs to understand the importance of the building energy requirements, not only in the electrical but also thermal and Eolic considerations.
As an example, when addressing the energy to be consumed by a single building in heating, we need to know which amount of energy can be primarily obtained in a passive way by the sun, and dissipated as well by the proper winds and heat irradiation at night. Then, in a diverse way, we can study the electrical inputs to be implemented. The idea of the building as an enclosed box connected into the grid to the three main services (water, electricity and gas) is being thoroughly reconsidered.
Pixel Cloud, gestated in the concept of pixelation, not only allows the structure to adapt itself to dynamic thermal conditions by the
action of variating the shading and openings, but also to obtain a proper intake of solar radiation for energy generation.

Along with the Morphological aspects, the installation of panels are thought not only to generate as much electrical energy as possible, but also to give an optimal horizontal and vertical shading that helps in the heat dissipation in summer. The number of panels is optimized and conditioned as well by the use of some horizontal and vertical surfaces for gardening, which also involves an energetic management.

If we analyze the situation for both summer and winter, with a sun radiation analysis we can observe the possitive results obtained by giving to the building its particular shape and configuration, as well as the possitive results of inserting the solar panels over it.
CONSUMPTION
When addressing the total energy consumption estimations, different program uses where defined. With different ratios per square meters, we could aproximately determine the total annual consumption by sectors of the overall building.
GENERATION
TOOL A _ PVGis
Following these results, finally the attention could be focused on the potential Photovolataic panels based energy generation. By analyzing a south-oriented sector of the total building, an estimation of the production of the total complex could be determined.
5 faces of consideration were determined, South Bottom, South Tilt, West Bottom, West Tilt and Top. These faces respond to different azimuth and slope angles for the PV energy production groups. In this way, all possible panel orientations where considered in the overall estimations. With the summatory of all the estimated areas for optimal sun radiation capture, added to the kWp of power per square meter for a 300 W panel model and the density of cells, the peak power estimation was obtained.
With the summatory of all the estimated areas for optimal sun radiation capture, added to the kWp of power per square meter for a 300 W panel model and the density of cells, the peak power estimation was obtained.
After the forementioned actions, the determination of the specific production took place. With the use of the PV GIS platform, the relation between the kWh per each kWp of instalation was obtained with the complementary data of the angles.
Finally, the yearly production could be determined by multiplying the peak power with the specific production per kW peak (kWp). Additionally, by comparing the production with the consumption, a solar ratio of 26% was achieved.
TOOL B _ Skelion for Sketchup
With the use of an Sketchup plugin called Skelion, the exact location and panel model can be determined in 3D. Additionally, power generation estimations and other specifications can be determined.

In order for the estimation to be more precise, shadows needed to be considered in the overall energy production. In this way, we can observe a total production of 104.765,29 kWh, compared to the estimated 300.525 kWh initially obtained by using the PV GIS calculation.
This resulted in a solar ratio of 11%, notoriously inferior than the original 26%. With this result, we can achieve a more realistic sense of the real potential of production that the building has.

The idea then, was to optimize the surface of consideration in the model in order to be more precise. Additionally, a new slope angle for the inclinated panels was implemented (20° instead of 38°).
By taking in these considerations, we obtained a total energy production of 122.860,11 kWh, with a solar ratio of 13%.

METABOLIC STRUCTURES – ENERGY: PIXEL CLOUD is a project of IAAC, Institute for Advanced Architecture of Catalonia developed in the Masters of Advanced Ecological Buildings and Biocities 2019/20 by Students: Juan Gabriel Secondo and Irene Rodríguez, and Faculty: Oscar Aceves