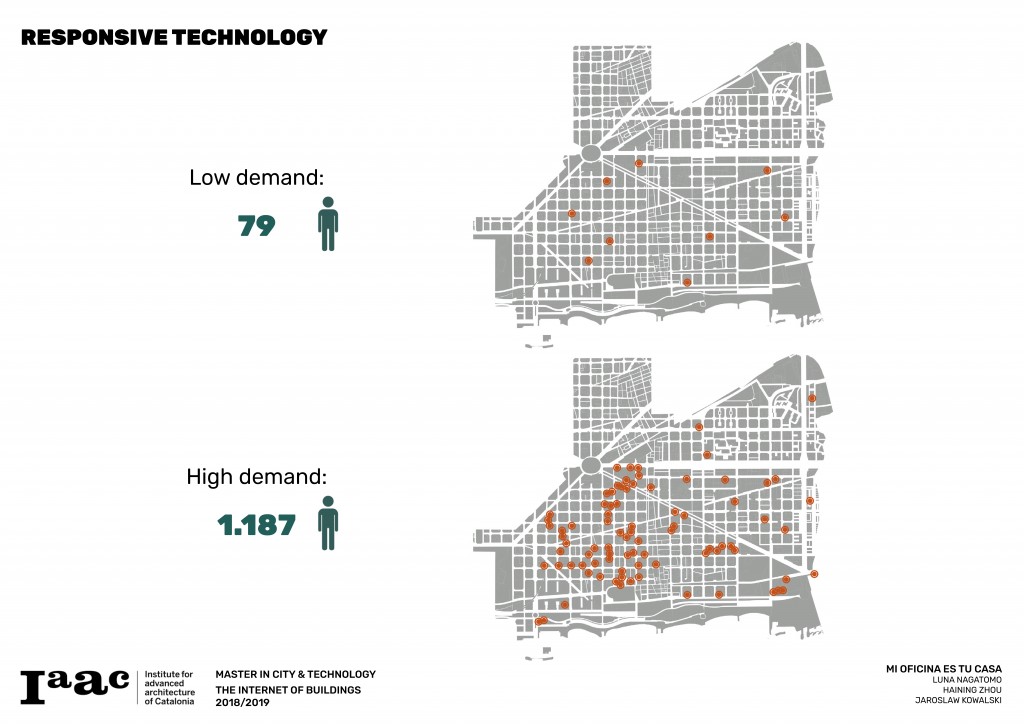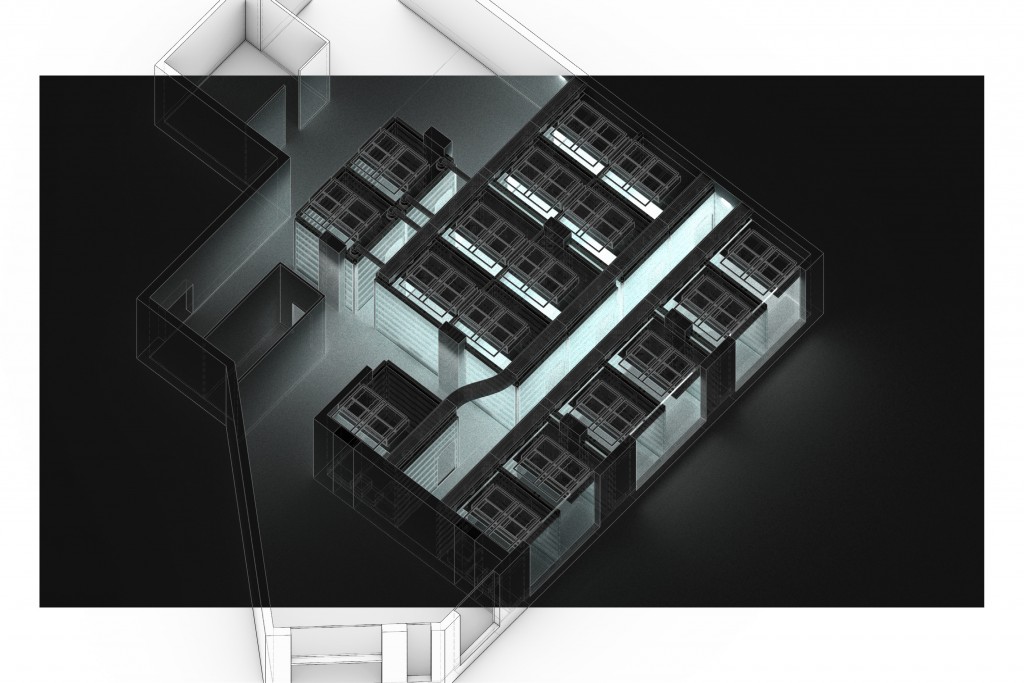MI OFICINA ES TU CASA
Population Growing
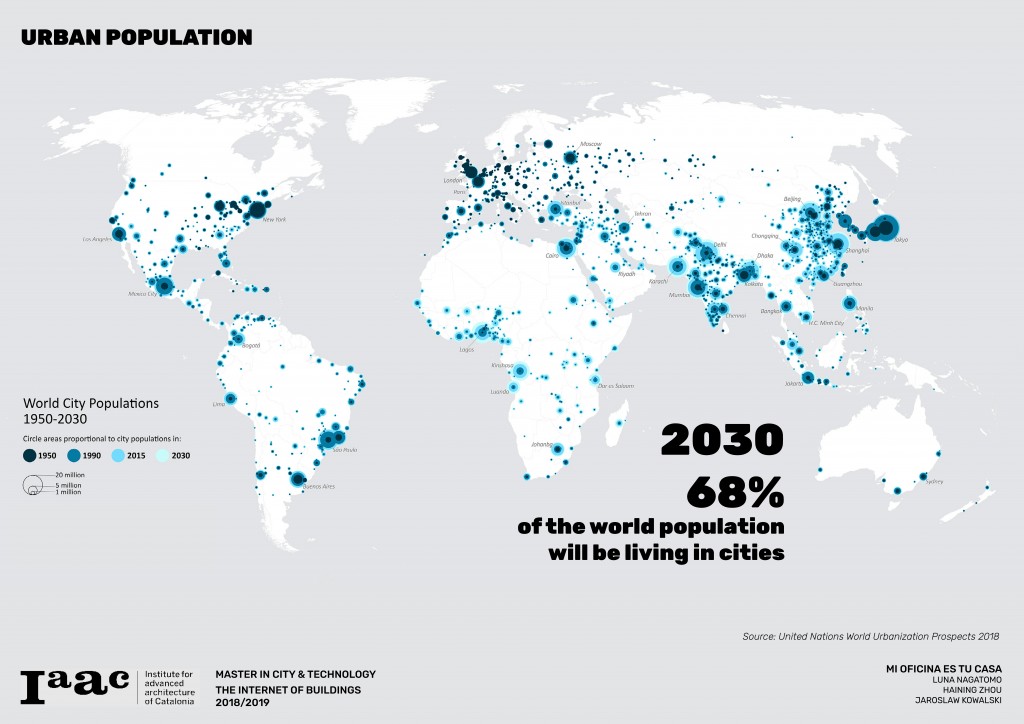
Urban population continues to grow rapidly. By 2030, 68% of the world’s population is estimated to be living in cities. Traditionally, urban growth has been either vertical or horizontal. However, this type of growth is not realistic in Barcelona given its built environment and natural boundaries surrounding the city. This brings us to a further question: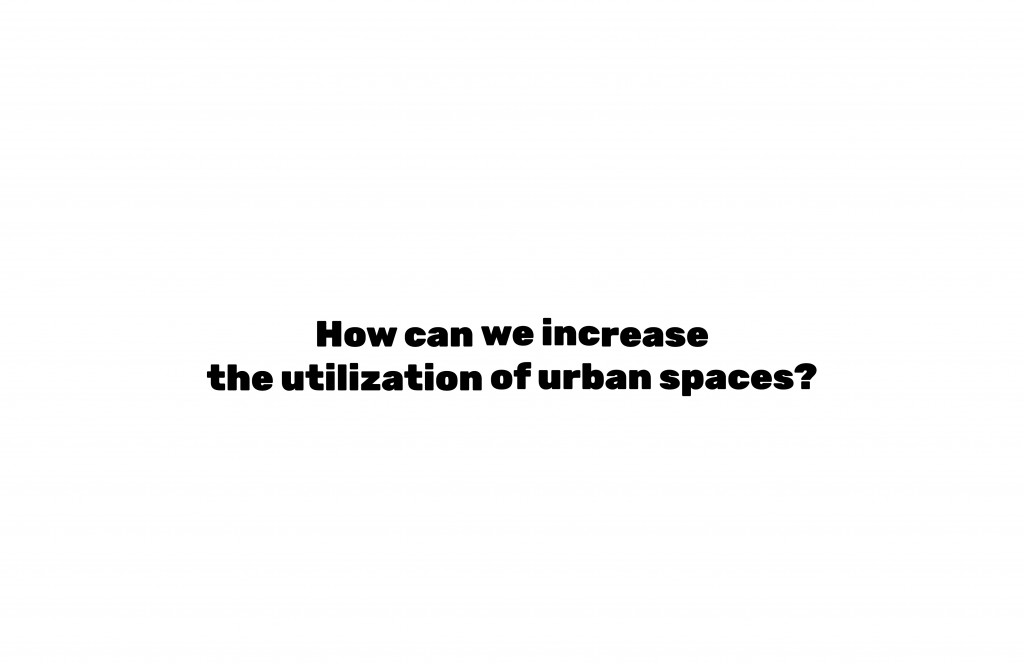
Housing in Barcelona
Risk Factors
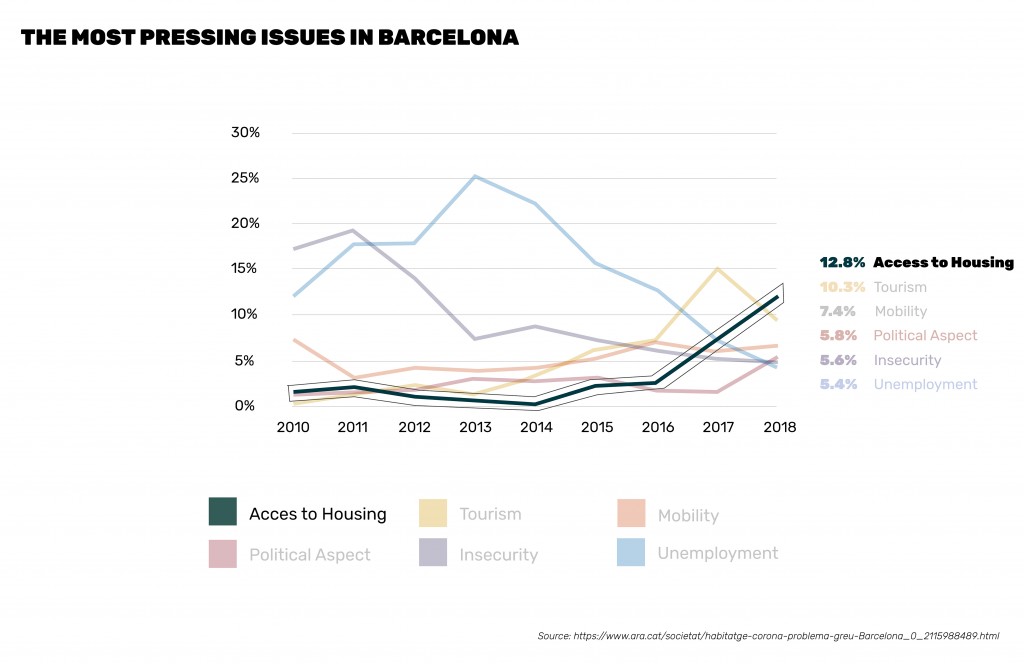
Among all those risk factors of Barcelona city. We took the example of housing in Barcelona as access to housing was the most pressing issue in Barcelona in 2018 over tourism and political aspects.

The graph(Trend) on left compares the price of rent and disposable household income between 2000 and 2017. There was a drop in both figures during the Spanish financial crisis, but they are rapidly increasing in the last several years.
The graph(Ratio) on left shows In 2017, the average rent comprised 36% of the average disposable household income in Barcelona, which is 6% more than the recommended ratio. Housing price is an issue that affects everyone in Barcelona, but disproportionately more so for the low-income population.
Special Housing Needs
In Barcelona, there were 4.5% of the population facing housing problems with their special needs. This project aims to tackle those people who were facing the most serious housing problem.

Urban Analysis of Sant Marti
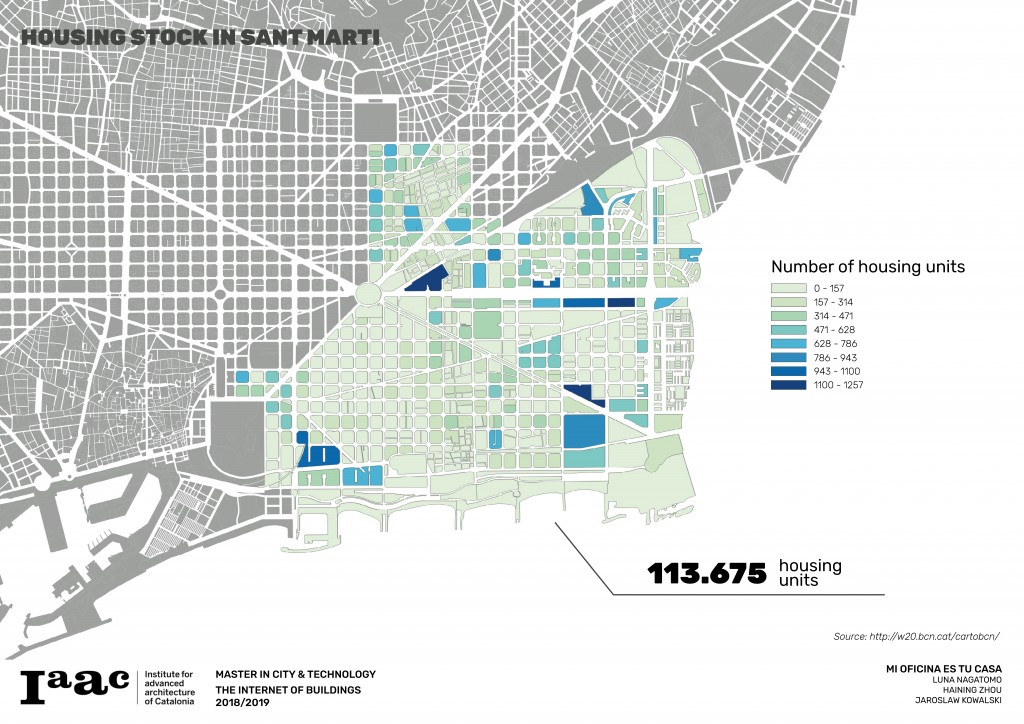
Reprogramming the Functions
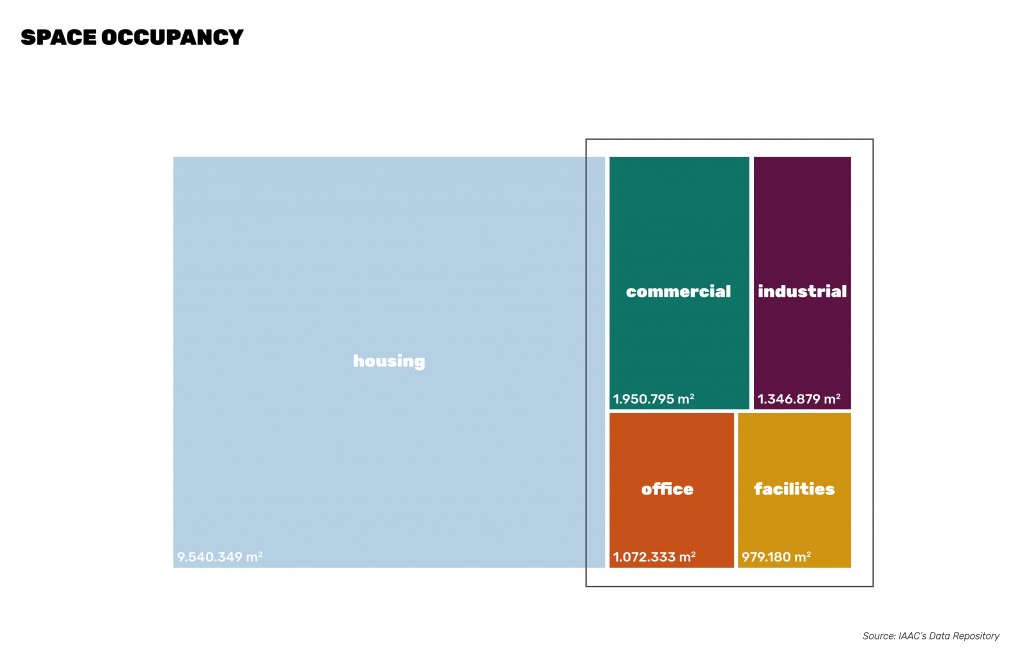
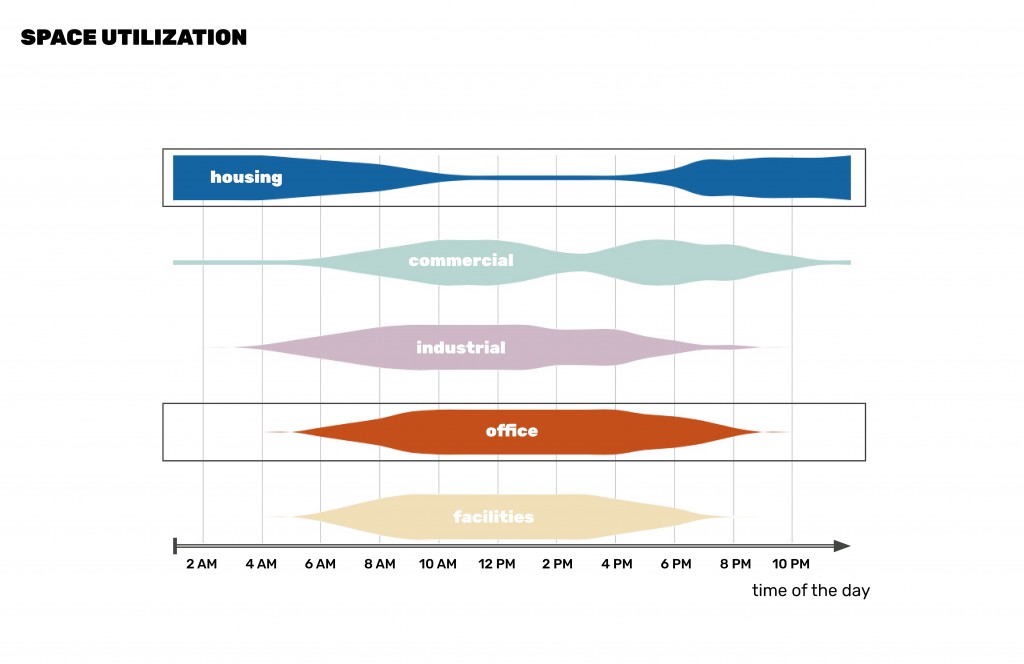

Office Space Analysis
There were different types of office layout in history. Those layouts analysis shows us the developments of office space. From those research on the historical layout, it is easy to see the trend of how the office space changed during time. If we take a glimpse of the future, office in the future is going to be more mixed and flexible. A lot of office in Sant Marti now were using mixed office plan. Which enhance the possibility for space tolerates more function inside.
Design Proposal
Design Strategy



The design strategy of this project is based on the original office plan. Firstly, empty the whole working zone of the office. And then, implement the design inside the office to make a new typology of space. Finding the common elements in two functions can also guide the direction of the design.
Unit Design
Technology



To be able to achieve our design proposal, ‘Inflatable Technology’ could be a good solution. Using the soft material to reach the flexibility purpose. As for the furniture inside the office, ‘Smart Furniture’ could be a way to solve the problem. So the furniture could achieve mobility inside the office and optimize the usage of space.
Visualization
Interior
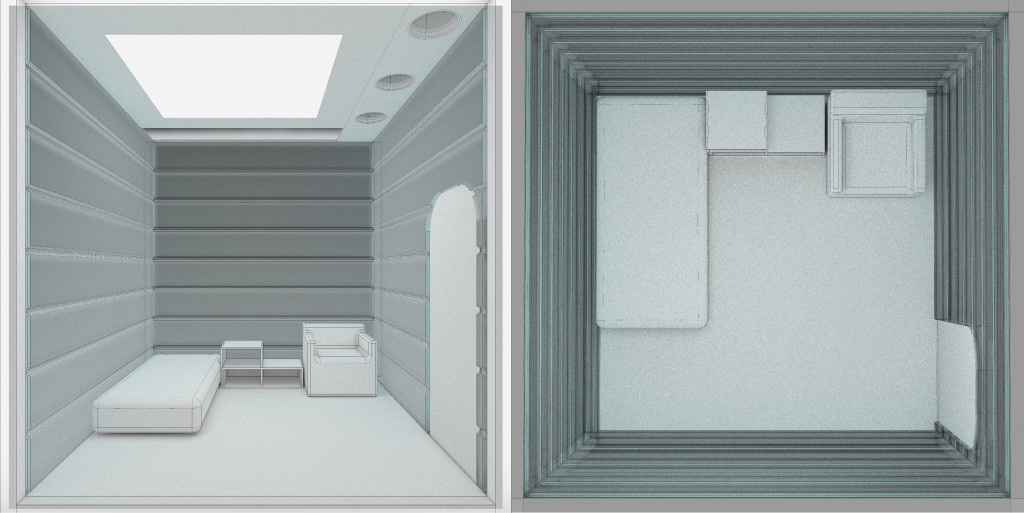
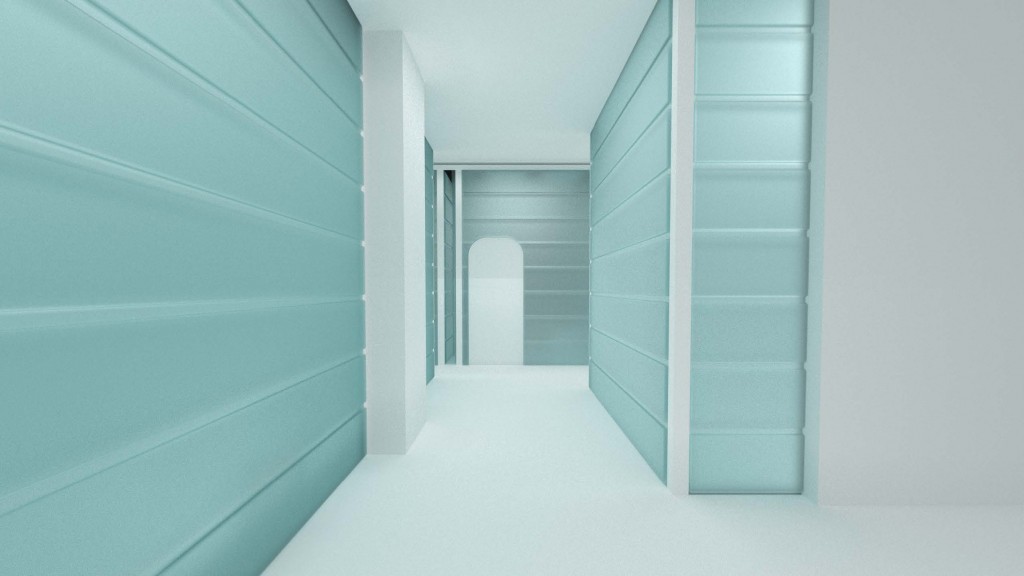
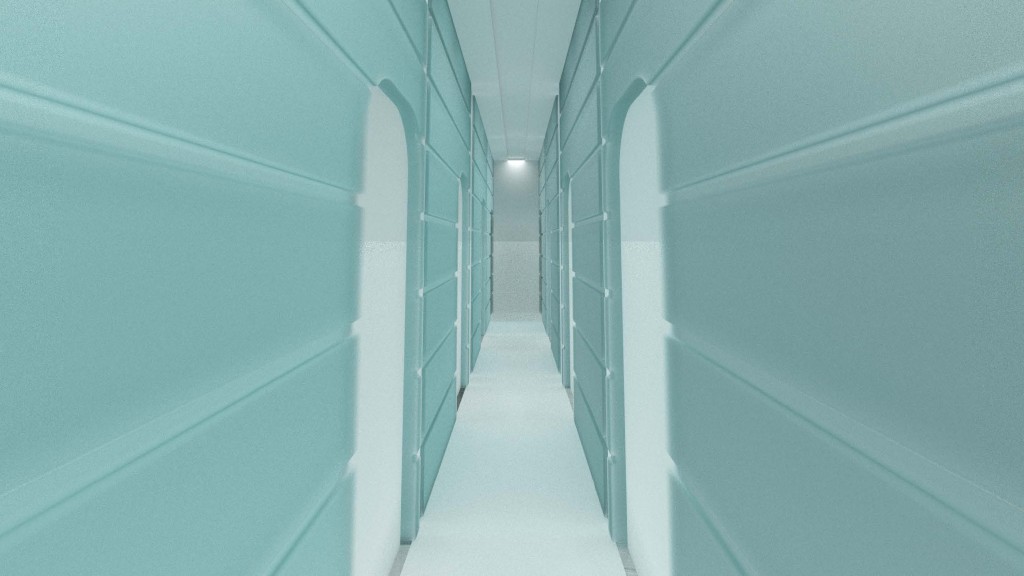
Impact
Housing Unit Created

Impact on Sant Marti
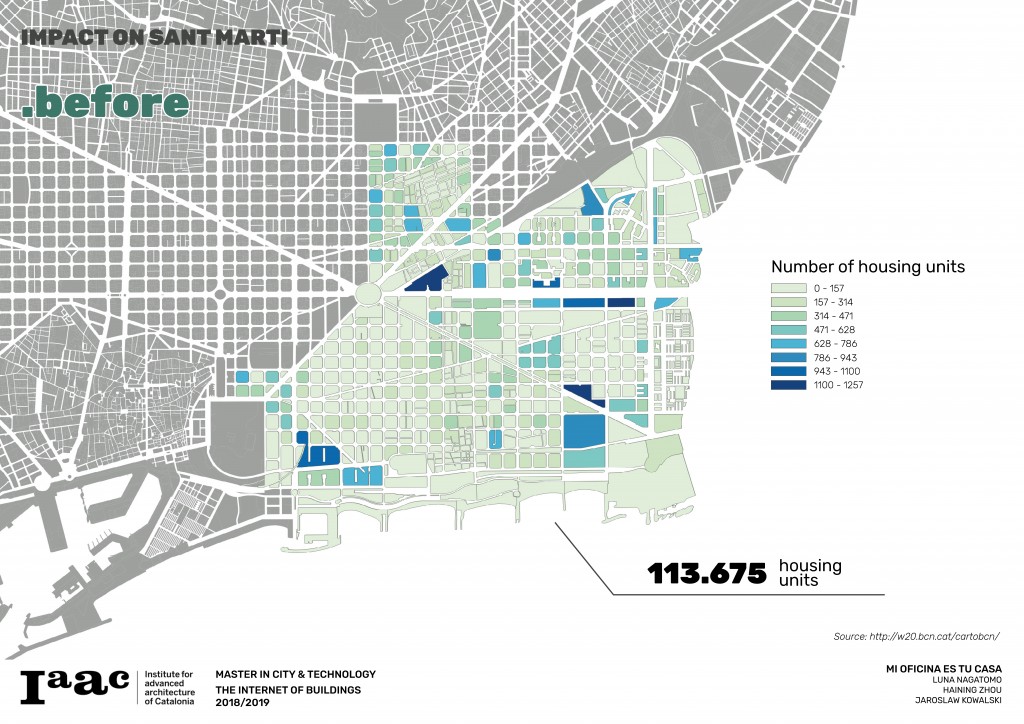
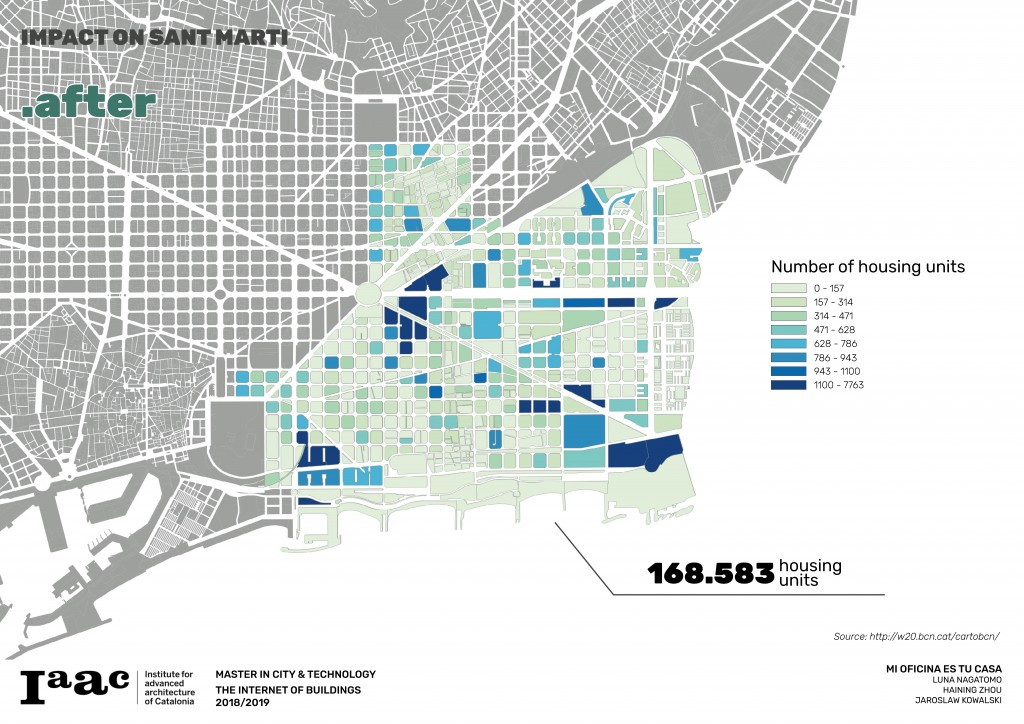
Networked Building


