What does a house, shaped by environmental conditions, look like?
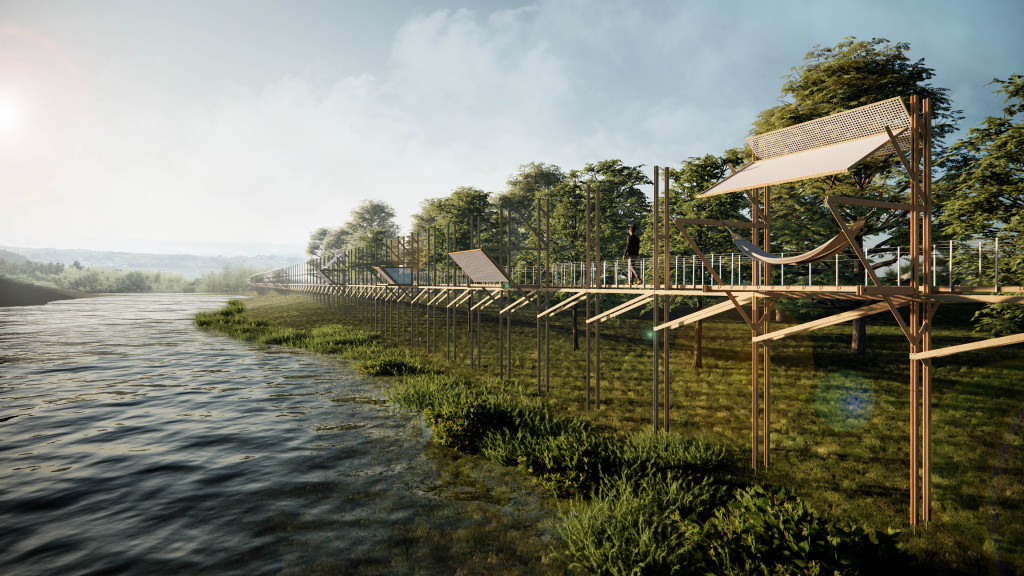
Micro-Migration
How can we take these environmental conditions to our benefit and live comfortably outside for a whole year?
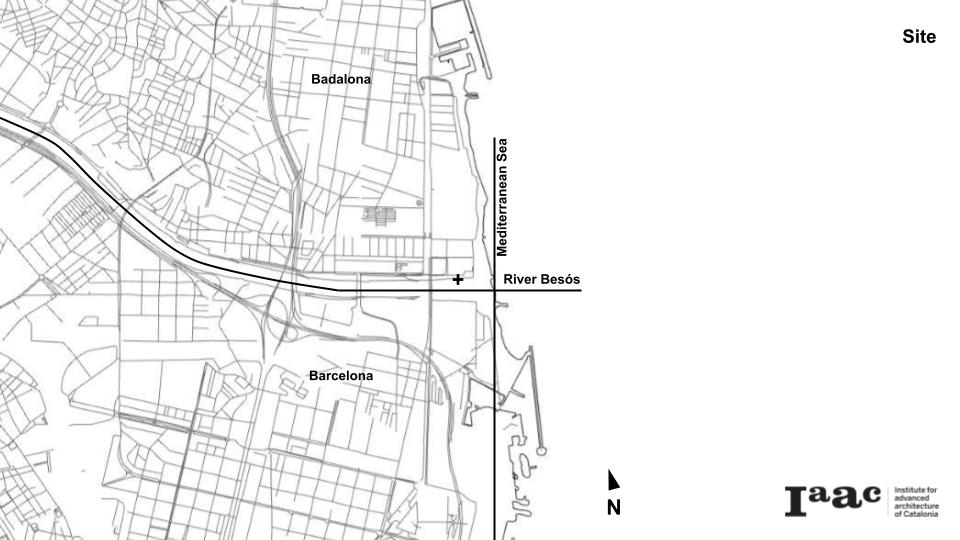
Micro-Migration is located at a very unique and unusual location between Barcelona and Badalona. The site exhibits a microclimate of its own due to:
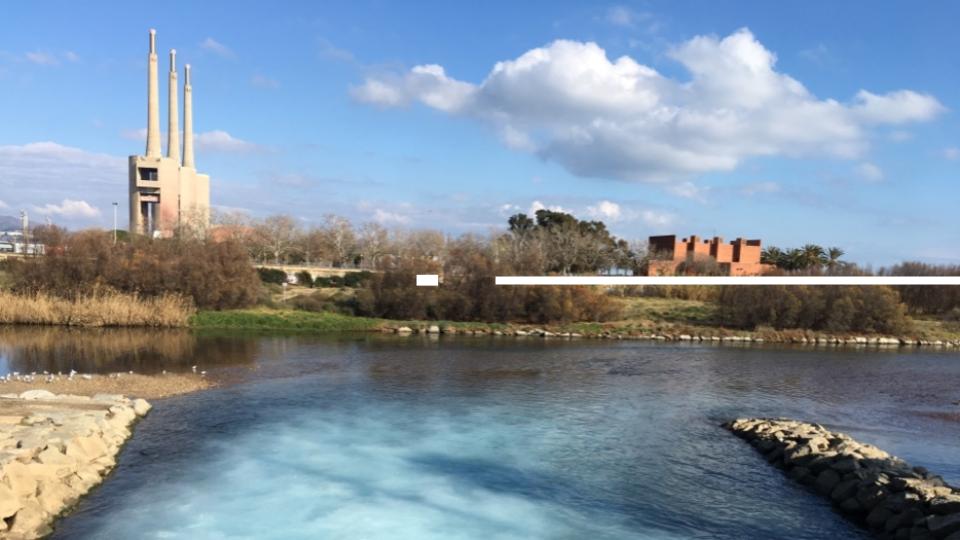
The intersection of the river and the sea, a natural forest on one side of the river, and a powerplant on the other.
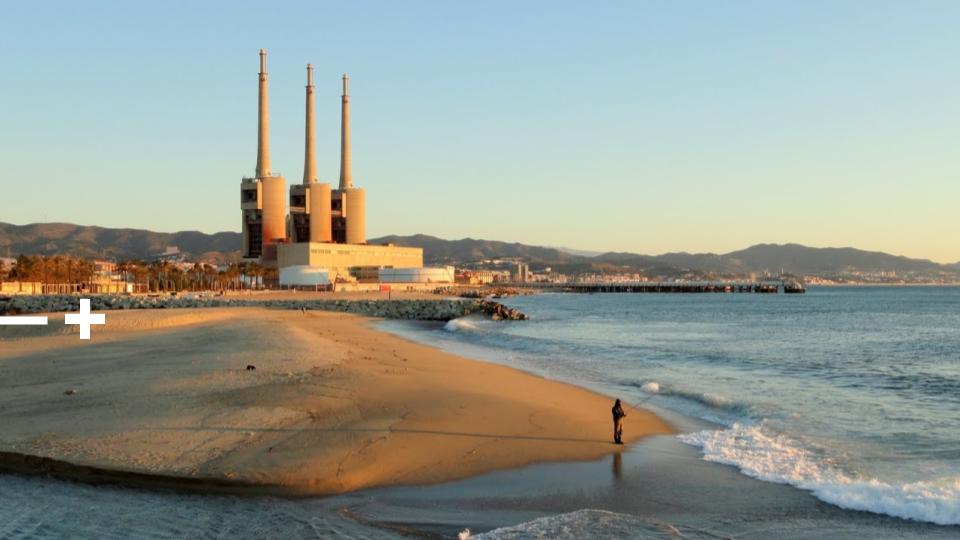
The powerplant emanating hot water into the river, which is what creates a unique microclimate like no other river delta. This hot water mixes with the cooler water of the river to create a drastic gradient of conditions. The site features a river close to its delta region and along the river lies a power plant. On the other side of the river is a small natural forest, and in front of it is the coast that it flows in.
SENSING DEVICE

To further understand the site’s unique and unusual microclimate, we constructed a sensing device that maps the different conditions of humidity and temperature, along the site. The sensing device consists of a surface that holds the mechanical system required for the temperature and humidity sensor. This system is protected by an elevated sheet that sits on columns and is connected by magnets.
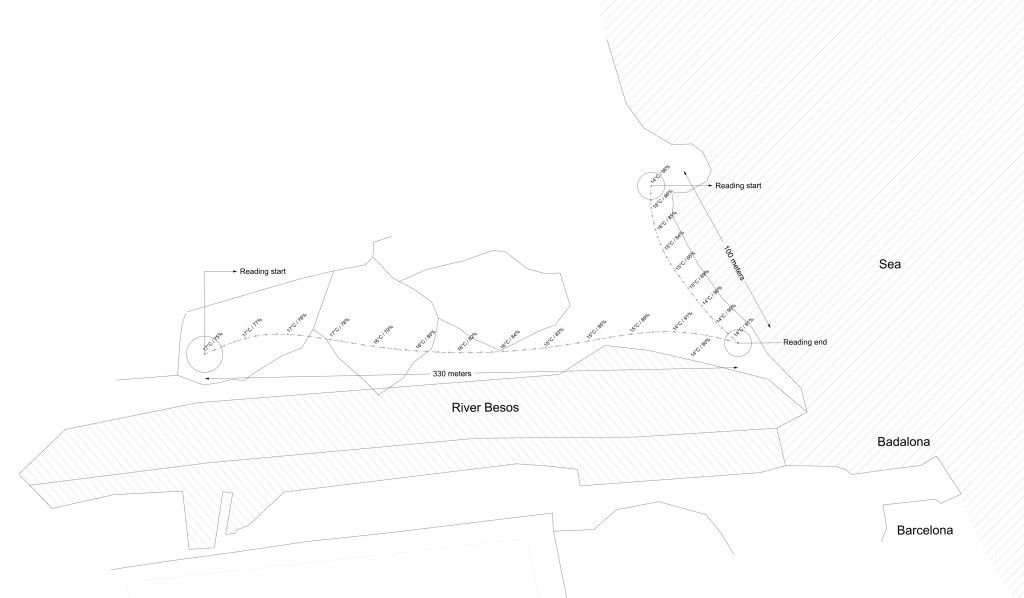
Temperature and Humidity values were recorded on 3 critical points and the path along the points.
GRAPH // 365 DAYS
The animated graph below shows the gradient of temperature and humidity throughout the year on the site.
PHYSICAL ENERGY PHENOMENA
To further explore the behaviour of humidity, we conducted an experiment.
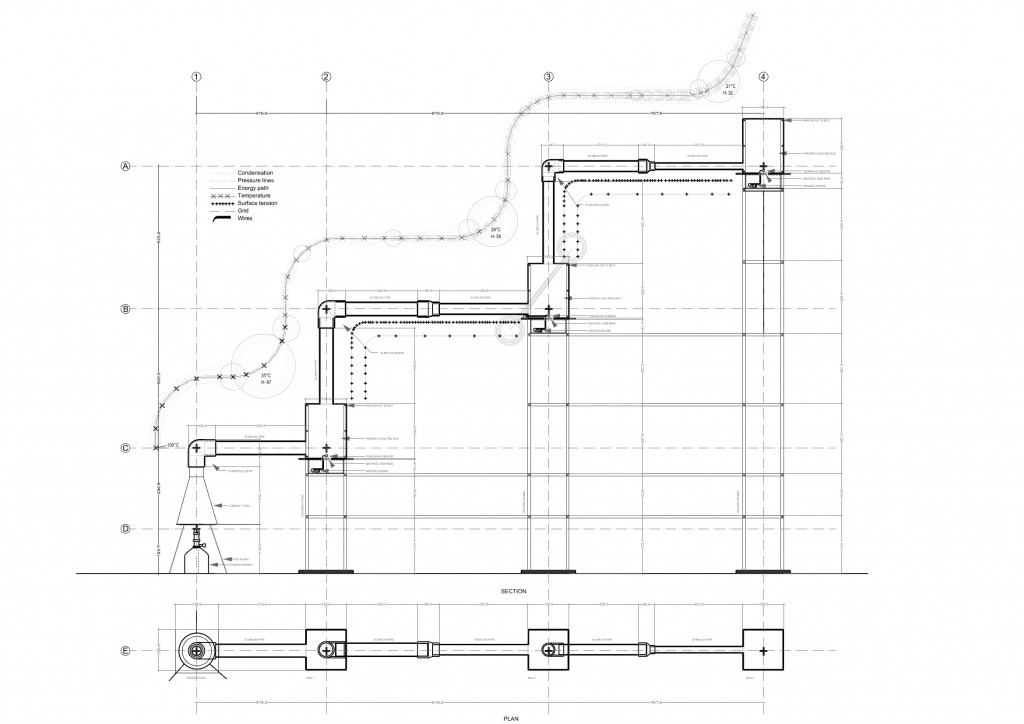
The experiment consisted of steam rising from boiling water in a flask, channeled through a system of sealed pipes and boxes placed at different heights, and distanced and embedded with temperature and humidity sensors.
We found out through this experiment that humidity drops the further it gets away from its source.
THE LINE

We were interested in exploring the gradient between these two extremes and confronting the traditional layout and circulation for a house. We proposed deconstructing the concept of a house along a line, between these two extremes.
The house stretches along 330m between the two climatic extremes (shown on the graph earlier)
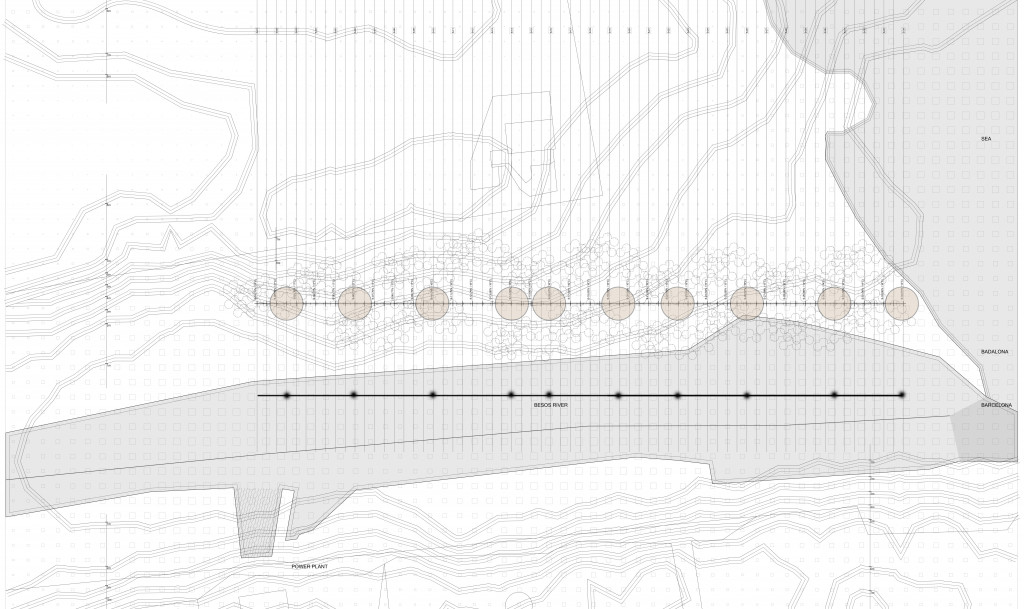
Platforms for activities are distributed along the length of the house and their location changes according to every season.
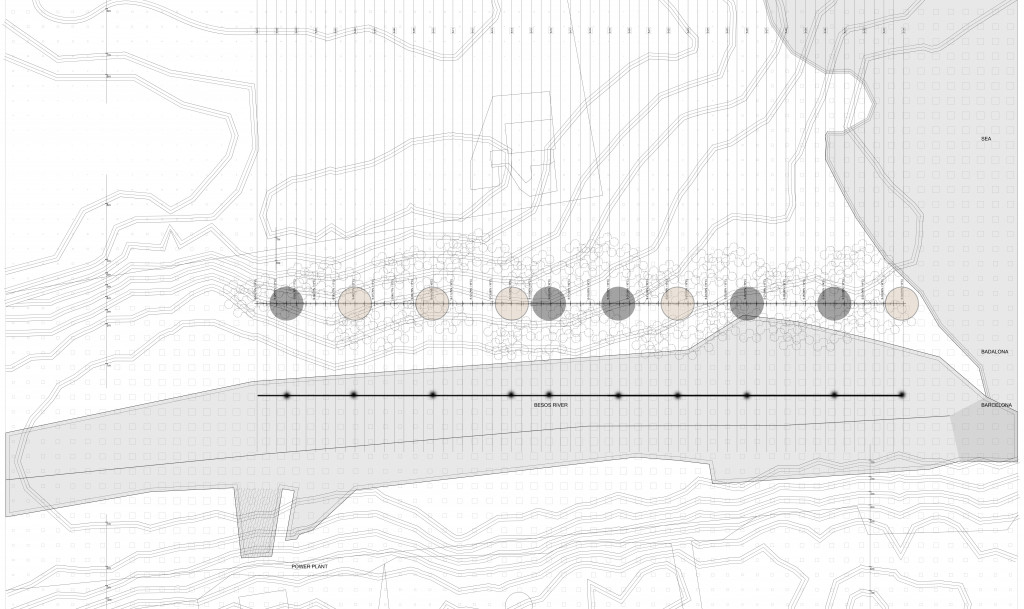
Climate condition 1 | Winter
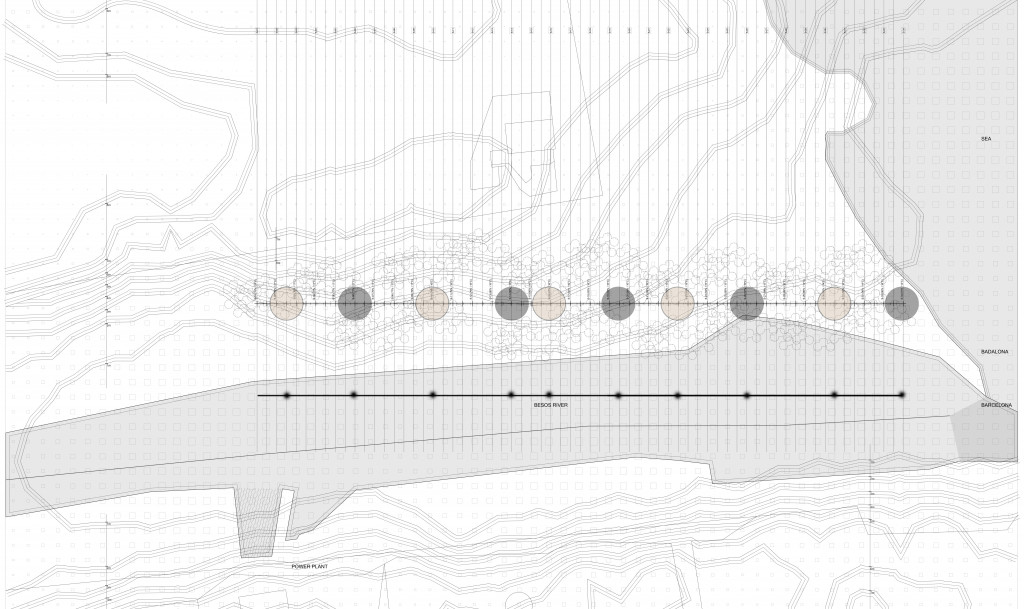
Climate condition 2 | Spring
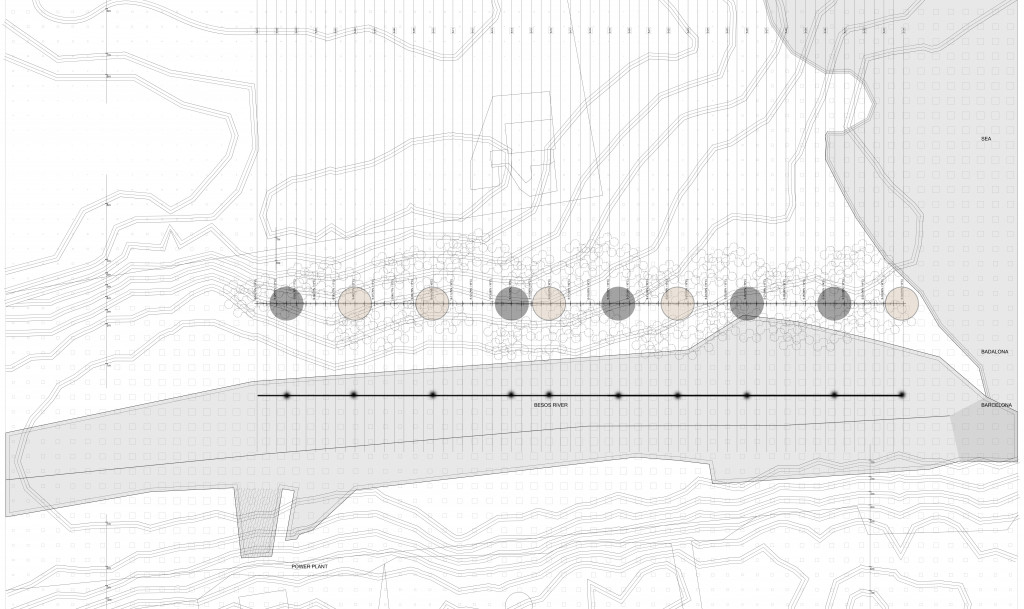
Climate condition 3 | Summer
STRUCTURAL EXPLORATION
We started our own exploration of different structural design solutions to host the house over 330 m. We started by setting standard dimensions for the pathway and rooms and came out with this catalog. This catalog explores:
- Durability
- Minimal anchor points
- Holds the house and the pathway
- Linearity

Structure Catalogue
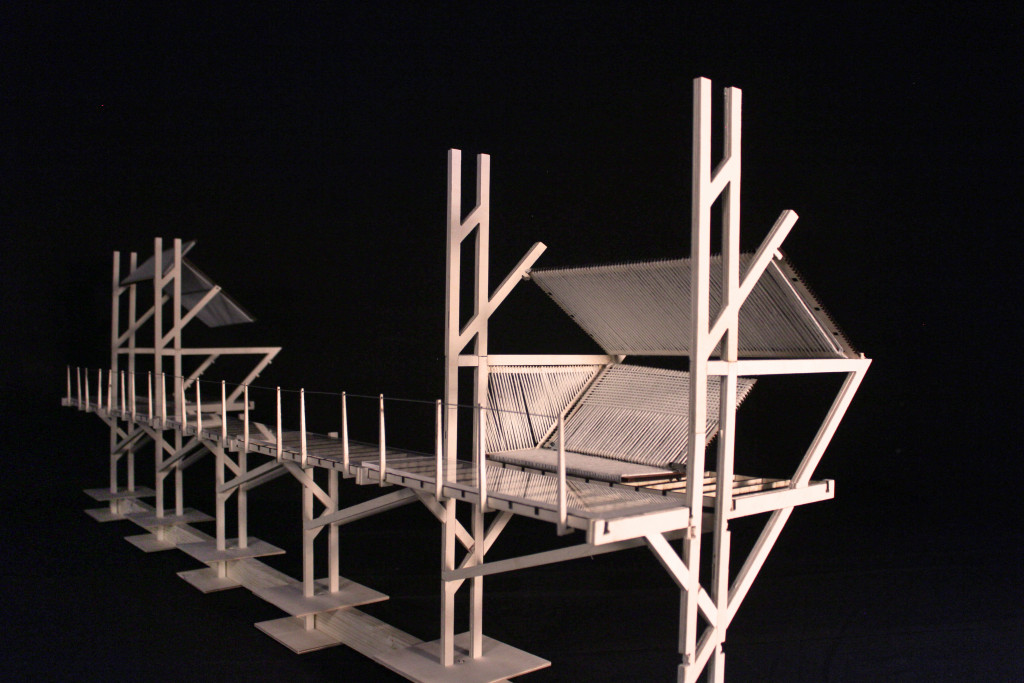
A triangulated form was developed to offer maximum stability while using the least possible amount of material.
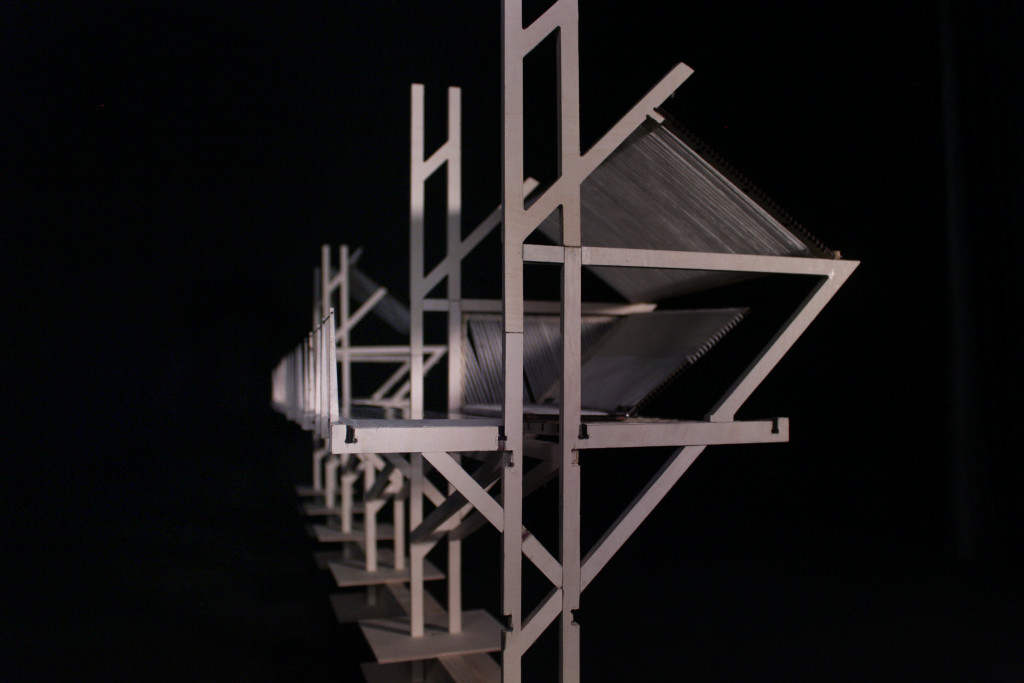
ENERGY PHENOMENA
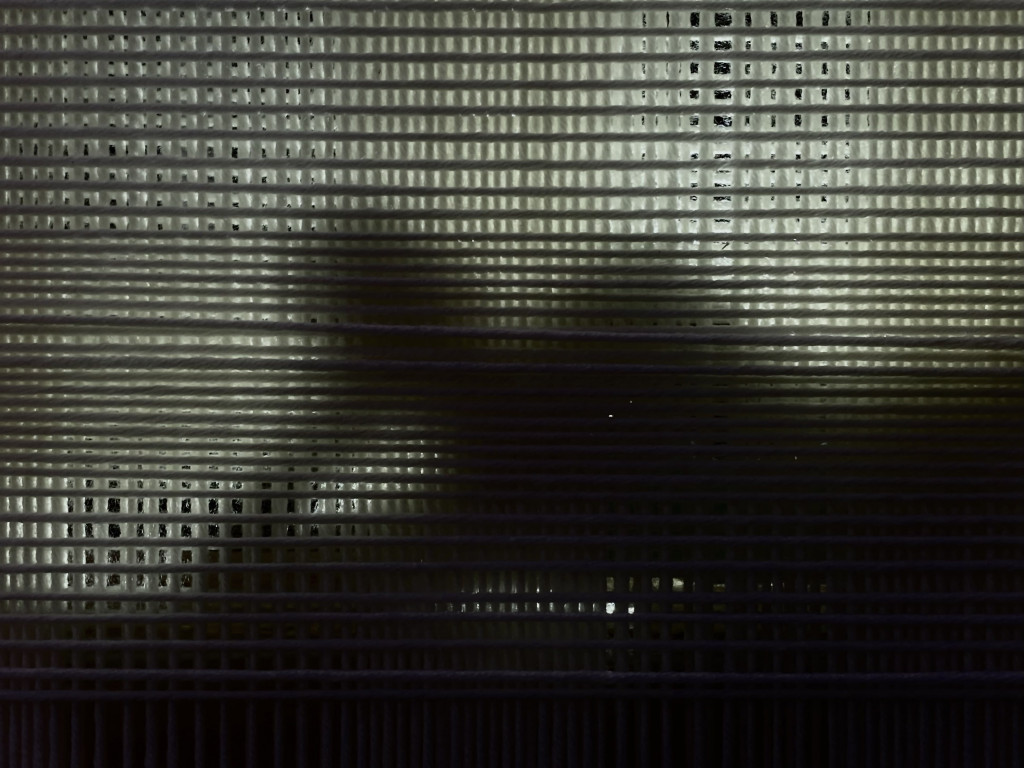
In our next step, we went on to use Merino wool for the skin of the one cube house. Through research, we found that this wool has the properties to enhance the energy phenomena to a great extent.
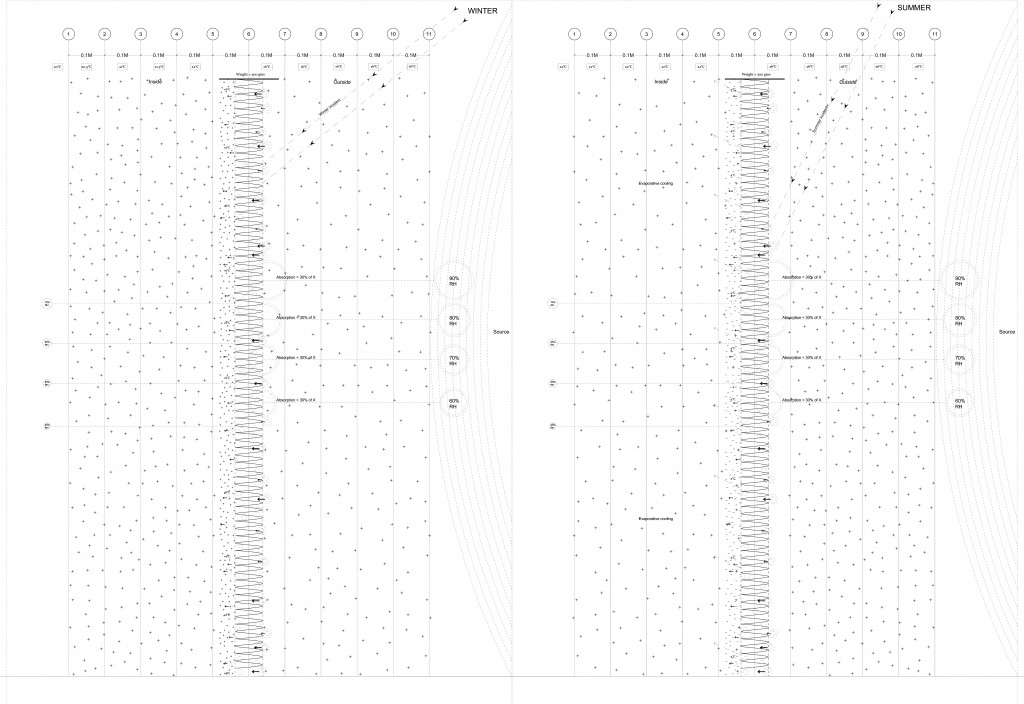
Phenomena diagram
During winters, the wool absorbs moisture (Humidity) in the air and releases heat, and changes the temperature by up to 6°C. During summers, the absorbed moisture is evaporated due to the heat of the sun, thus causing evaporative cooling.
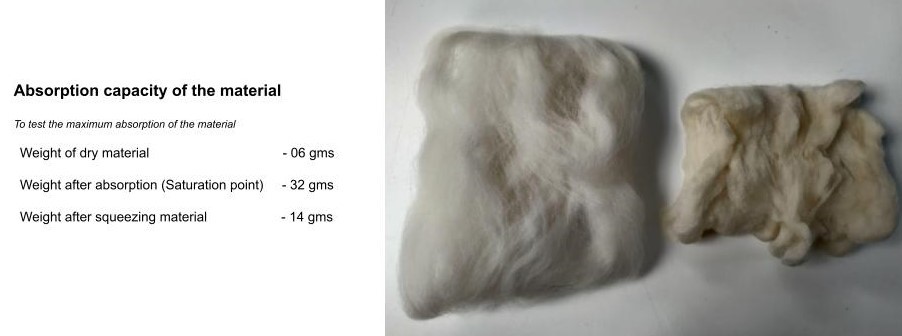
Absorption capacity
The absorption capacity of the material and its full saturation condition is 5 times its self-weight.
When subjected to a humidifier, the moist area was 25.2°C whereas the initial temperature was 21°C. The dry weight of the wool was 22 gms and after absorption, it was up to 26 gms.

Skin catalog
The yarn of the wool was weaved on panels and different spacing and thicknesses were tested with a humidifier for the absorption potential. This catalog is used as per the requirement of humidity levels.
PROGRAM
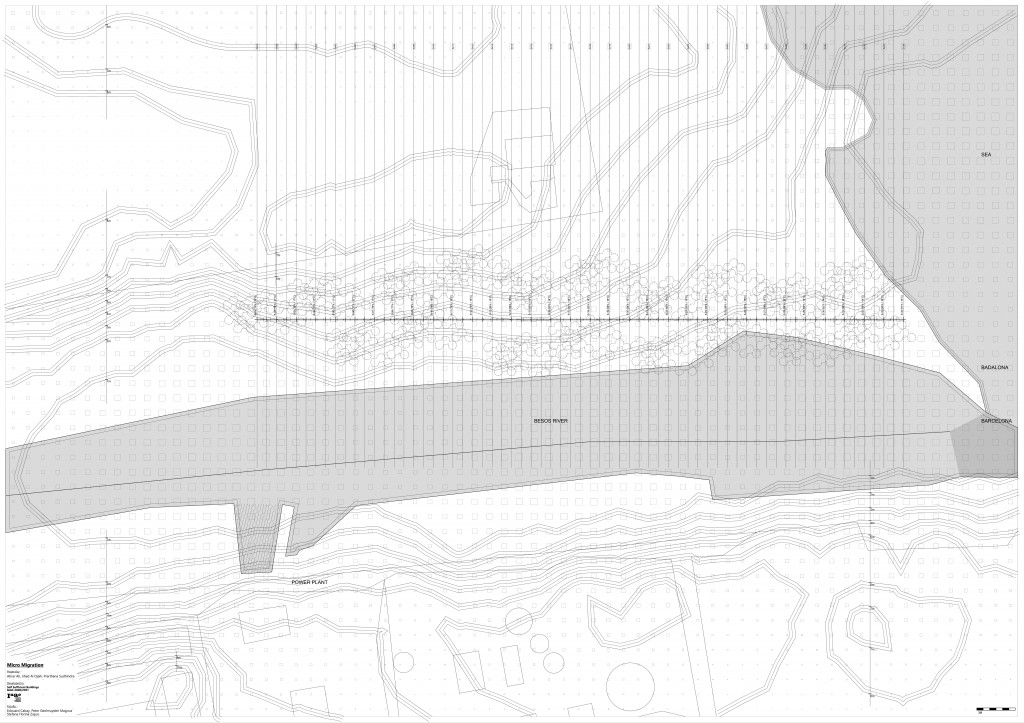
The activities are distributed within the microclimate to offer as much thermal comfort as possible. The migration exploits the behavior of wool. The site data was translated into a geographical plan which shows data like contours, humidity sources, context, etc which we used to merge with the program gradient to get the final program distribution.
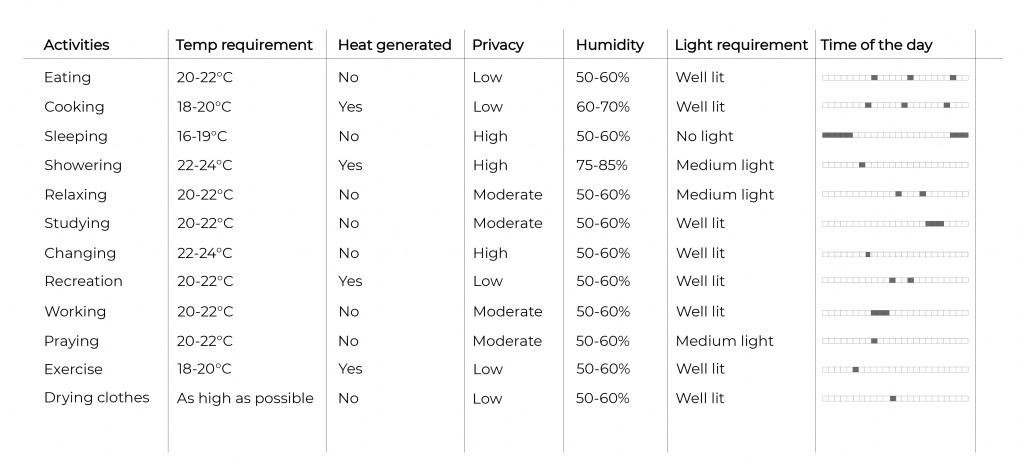
Program gradient
We analyzed a list of activities a person might perform in the span of 365 days and noted down their requirements in terms of privacy, temperature, usage hours, light, etc.
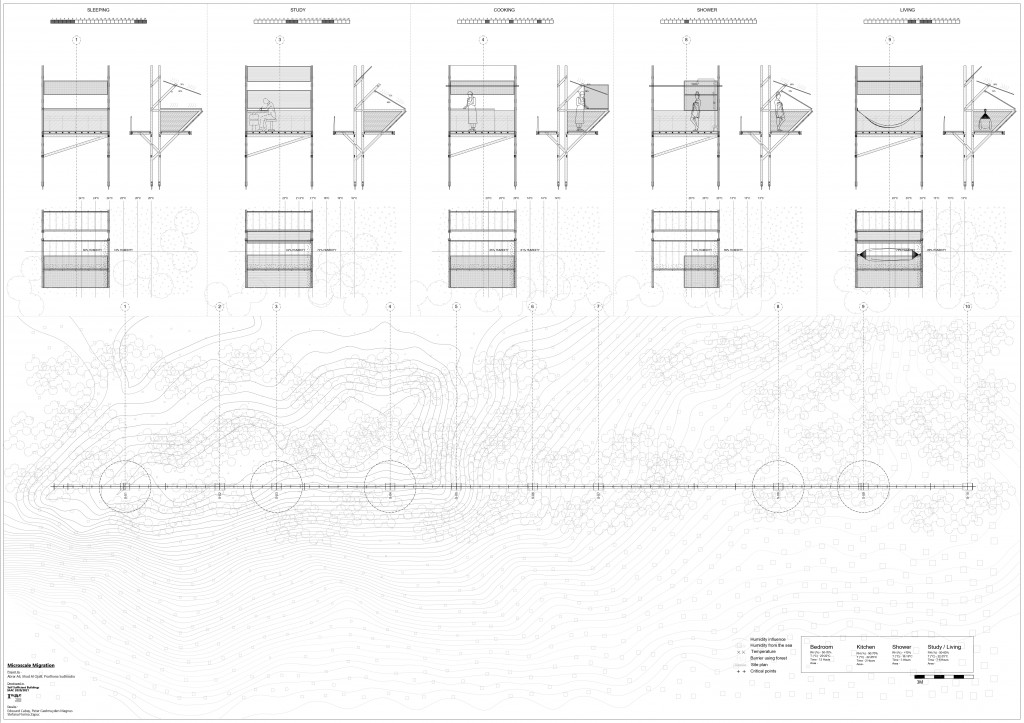
Winter
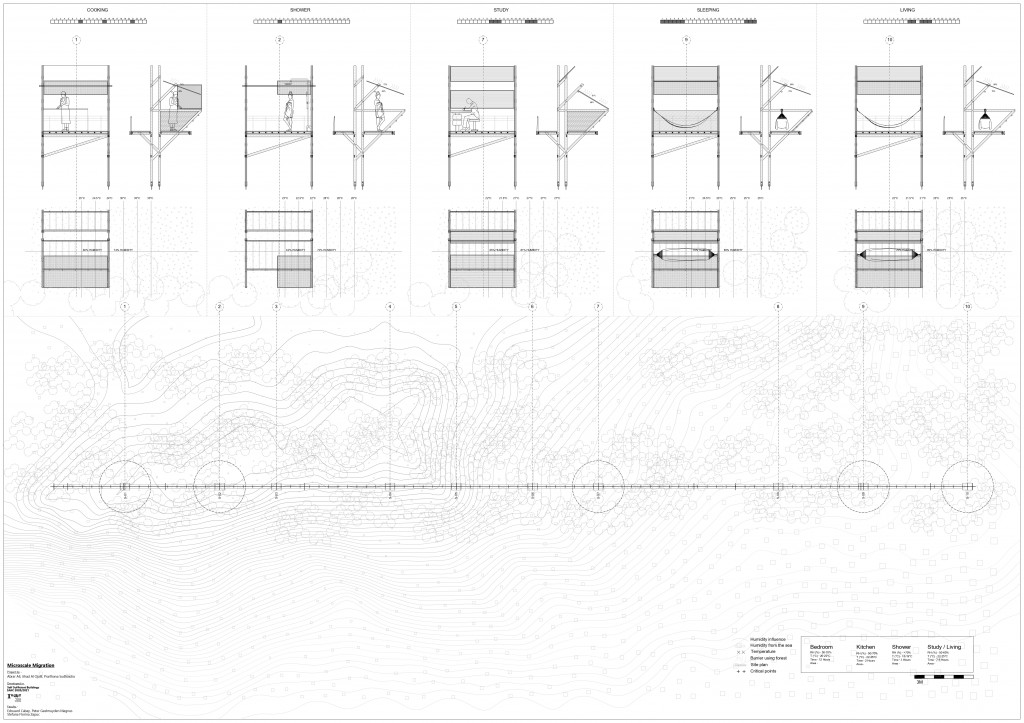
Summer
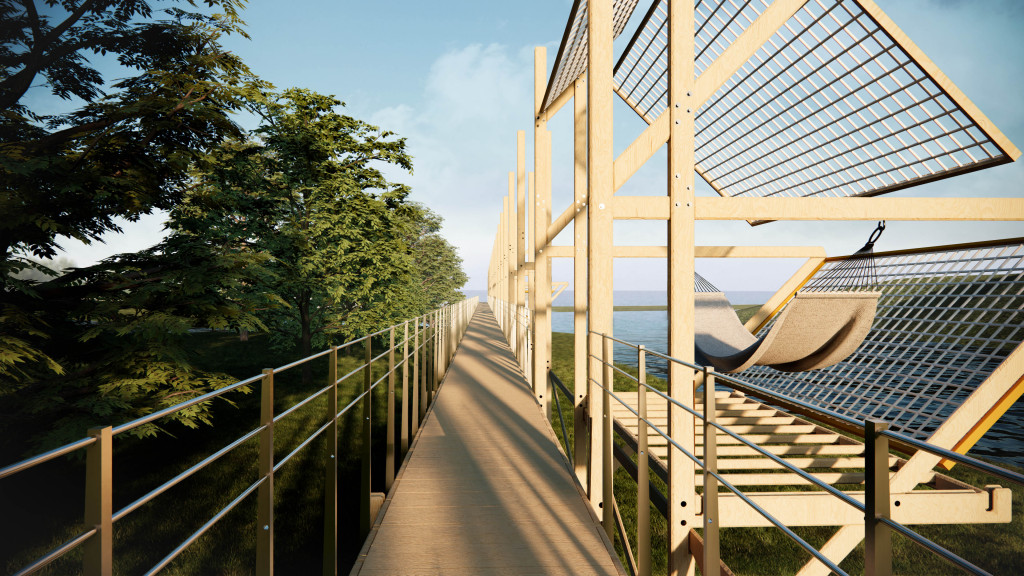
Micro-Migration is a project of IAAC, Institute for Advanced Architecture of Catalonia developed in the Masters of Advanced Architecture 2020/21 by
Students: Abrar Ali, Jihad Al Ojaili, Prarthana Sudhindra
Faculty Edouard Cabay, Peter Magnus and Stefana Zapuc
