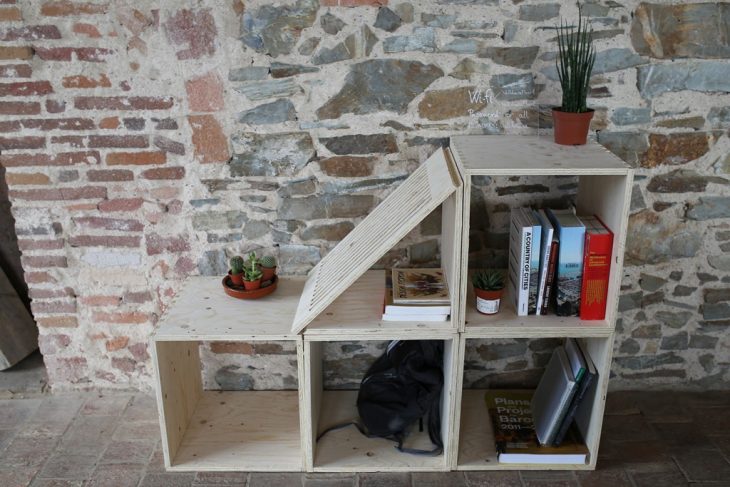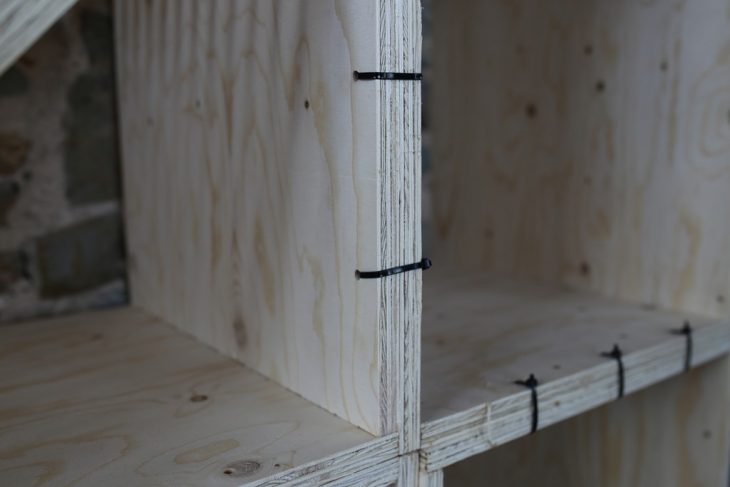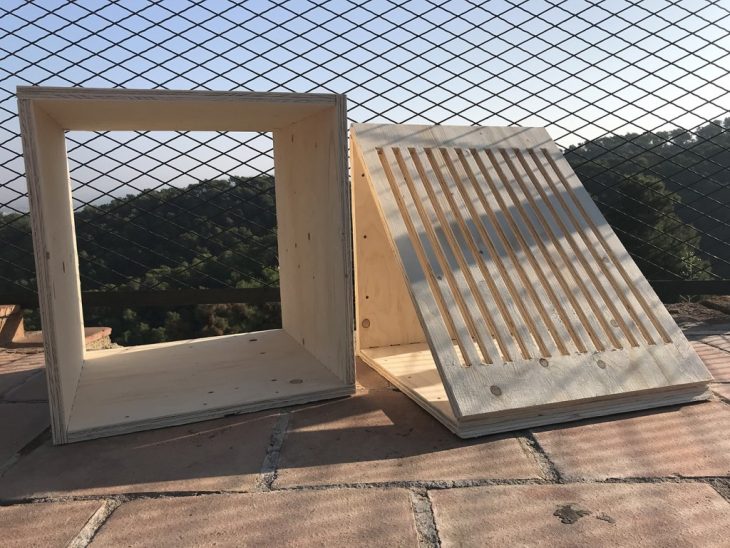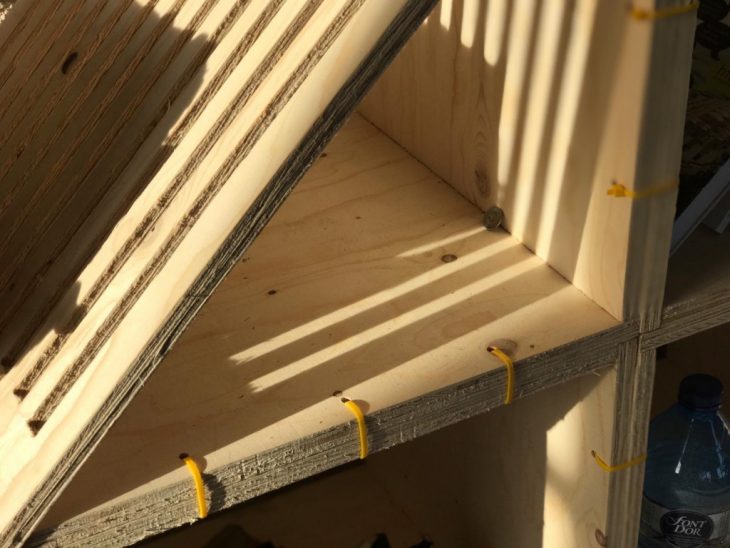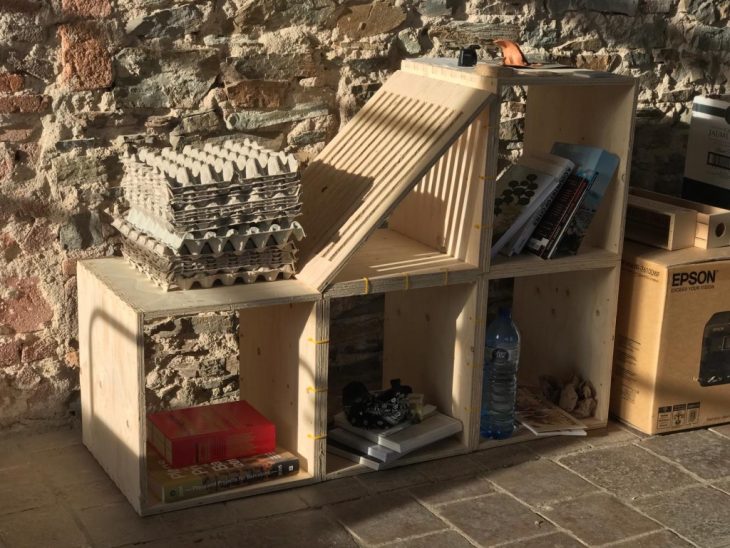MODULAR UNIT. A REMEMBRANCE TO LE CORBUSIER.
The Modular Unit explores the composition of two base geometries for endless possibilities of space configuration.
Concept & Design.
The starting point of this project is the anthropometric scale determined by Le Corbusier commonly known as “Le Modulor”. In 1951 Le Corbusier completed “Le Petit Cabanon”, a small cabin of only 3,66m by 3,66m, designed entirely following the parameters of Le Modulor. The interior, predominately built with wood, explores the different ergonomic measures through out diverse pieces of furniture.
Following Le Corbusier’s ideas, a 430mm module was identified as the optimal measurement for this design. Two base geometries rectangle and triangle, identified as A and B, are combined in various ways to satisfy particular needs of the users. Storage, sitting, resting.
Various pieces, various possibilities.


Fabrication Design.
The aim of this design is to provide a functional piece of furniture which is easily assembled or disassembled to move place while satisfying needs of different users.
For this purpose, 15mm pine plywood was cut using the CNC machine to produce boxes and triangles using the technique of finger joints avoiding screws. Each geometry has six holes in each face, allowing the connection to the others by the use of zip ties which can be replaced when the need to create a different piece furniture arises. Eventually, a new material could be introduced so as to add different textures to the design.

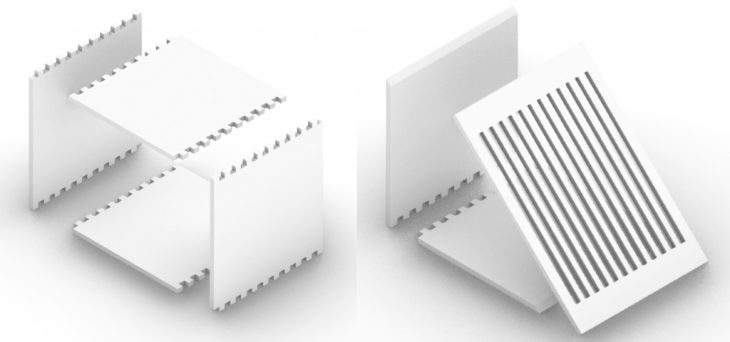
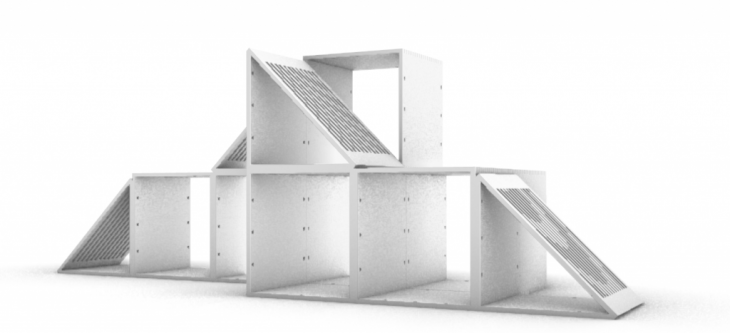

Fabrication Process.
Modular Unit Prototype.