The goal of this seminar focuses on the structural analysis of a multi-storey mass timber building. The main aspects to analyze are structural systems, bracing, fire protection, deck systems and prefabrication.

References – View of the construction process of La Borda – Image from Lacol
La Borda Housing Cooperative is a building that was built mainly with a Mass Timber system located on Constitució Street in Barcelona, Spain. The building has 28 apartments that are distributed around a central courtyard, all these units have a surface area of 50 m², to which one or two more modules are added to generate larger typologies depending on the number of people in each apartment.

References – Site – Image from Lacol
The case study for this module focused on a CLT floor slab, a CLT wall and a Glulam beam.
Bracing Strategy
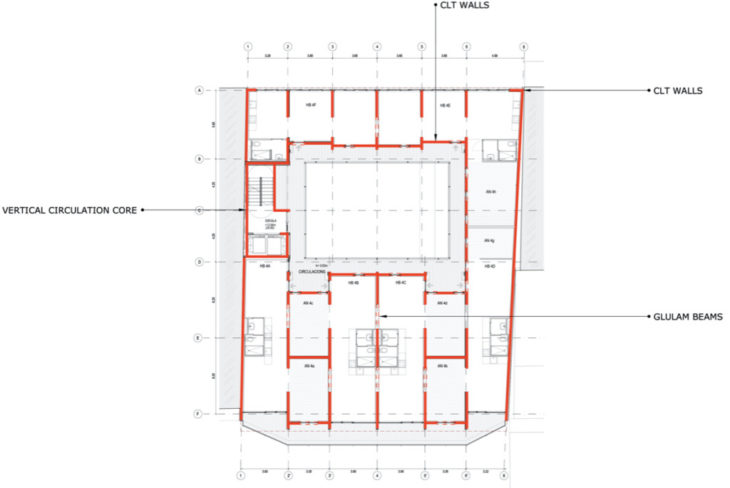
References – 4th floor – Image from Lacol
Fire Requirements
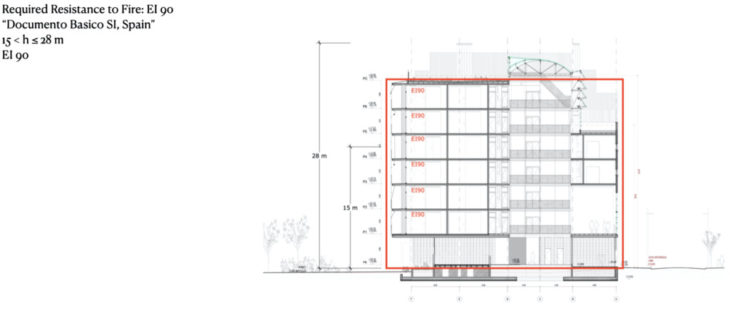
References – Section – Image from Lacol
Structure

References – 1st -4th floor plans – Image from Lacol
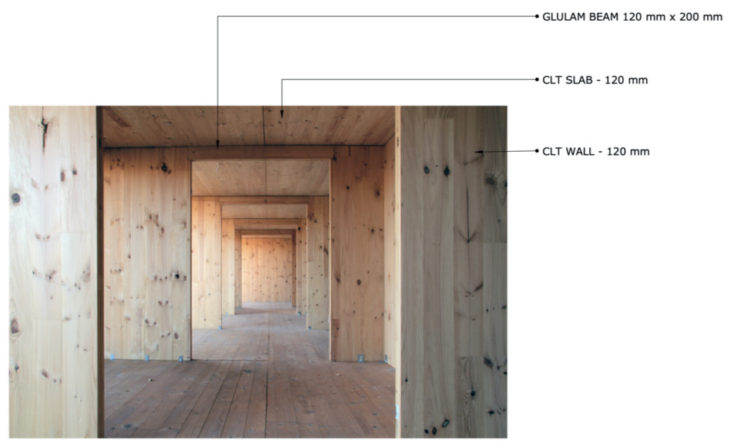
References – Construction Process – Image from Lacol
Structure
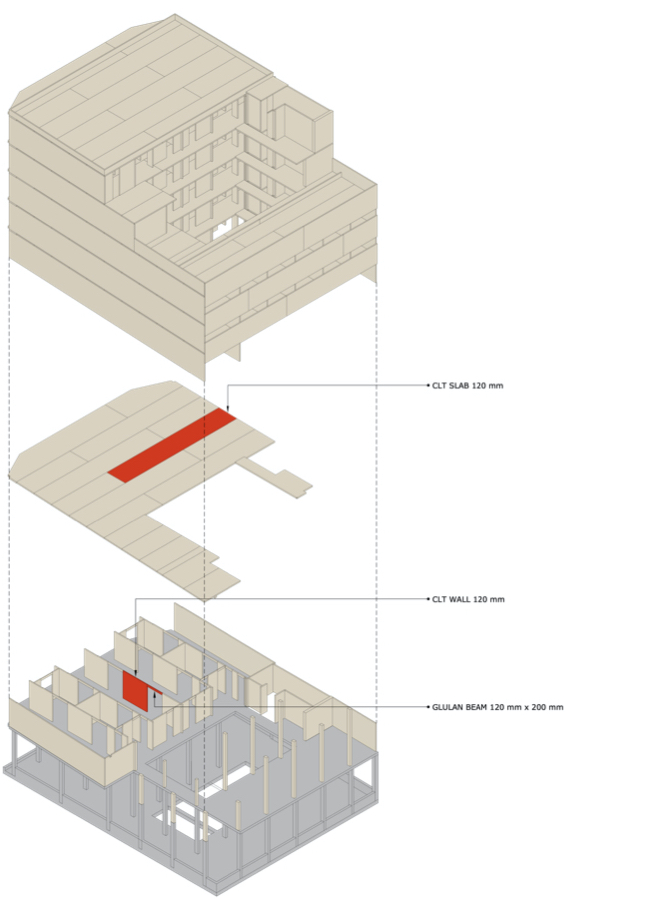
Analysis of Structural Elements
CLT Wall
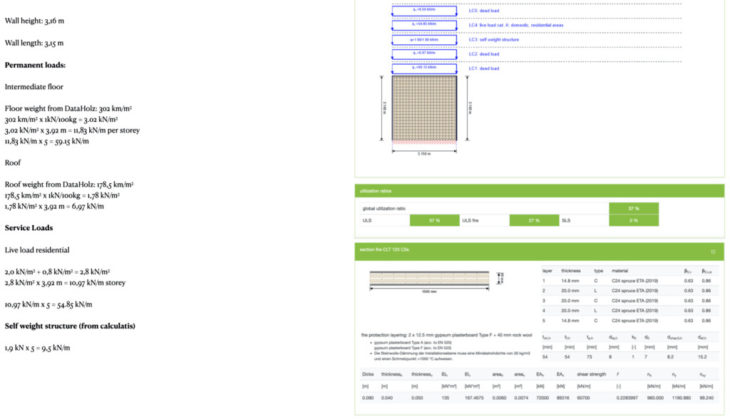
Structural Analysis of a CLT Wall
CLT Floor Slab
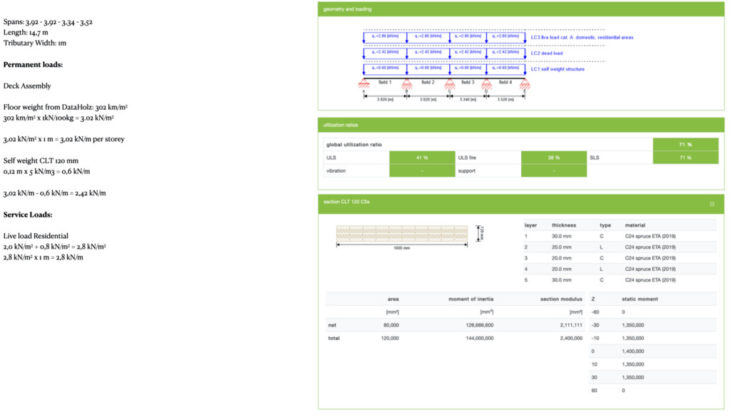
Structural Analysis of a CLT Floor Slab
Glulam Beam
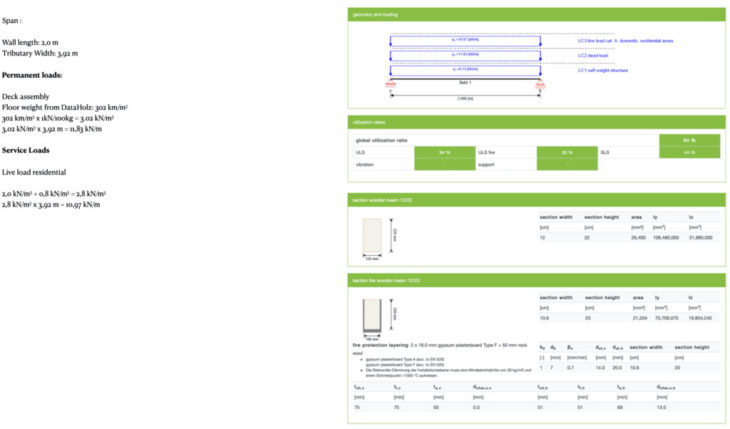
Structural Analysis of a Glulam Beam
Results
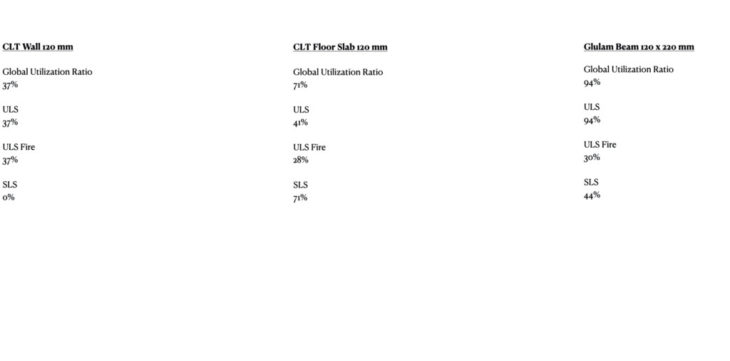
Results
Links:
https://www.dataholz.eu
http://www.lacol.coop
http://www.laborda.coop
https://calculatis.storaenso.com
Structural Mass Timber Analysis for a Co-Housing Timber Building is a project of IaaC, Institute for Advanced Architecture of Catalonia developed for MMTD in 2021/2022 by Student: Juan Bugarin. Faculty: Felipe Riola. Course: Techniques 2.1.