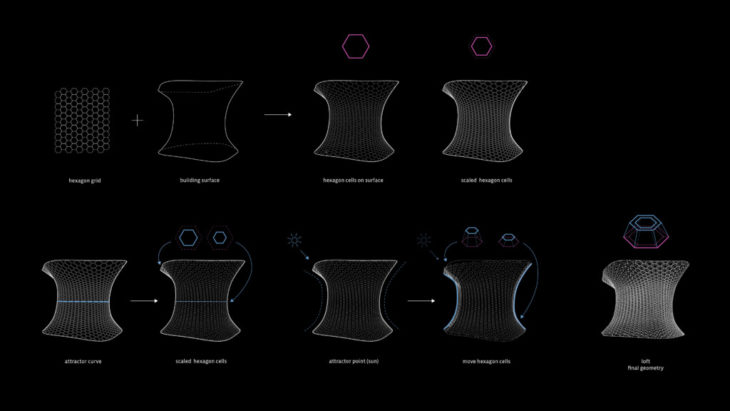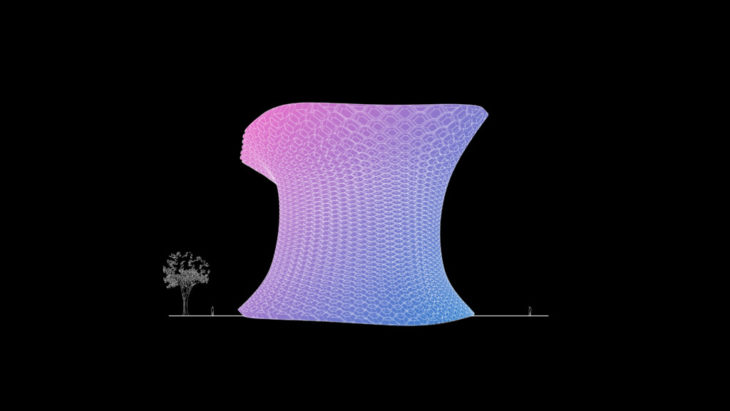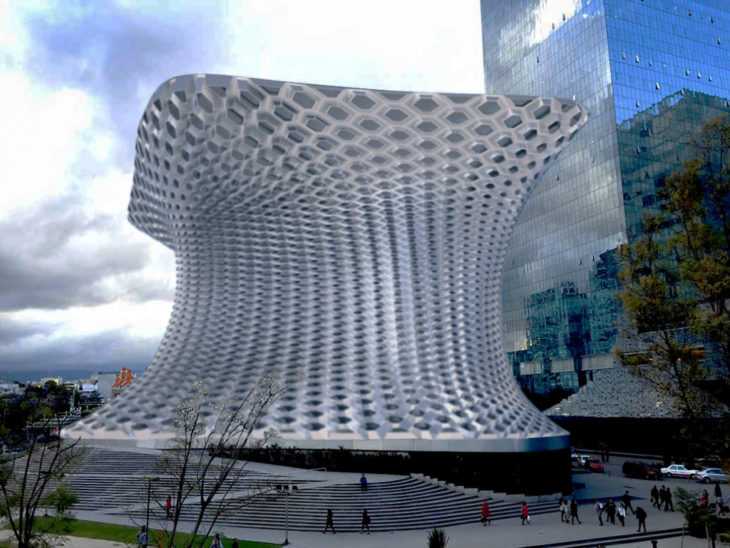Museo Soumaya
The Museo Soumaya is located in Mexico City. It was designed by FR-EE (Fernando Romero Enterprises) in 1994.
The shape of the building is created by a rotated rhomboid supported by 28 curved steel columns with different shapes and sizes. The facade was built with 16,000 hexagonal pieces.
Our objective was to recreate the facade but making it interactive, by changing its size and direction depending on the position of the sun.

Concept Diagram

Gradient Color depending on the Position of the Sun
Description of the steps of the parametric process
- Surface component: set on surface in rhino
- Hexagon cells (Plug-In Lunch Box)
- Scale hexagon cells
- Create surface with loft component between the initial hexagon cells and the scaled version
- Attractor Curve
- cells closer to curve are smaller
- Attractor Point (Sun)
- By using solar arc component (Plug-In Heliotrope) we set sun path
- Distance between attractor point and center of (scaled) hexagon cells
- Create normal of each hexagon cell (with Polygon center and surface closest point) to get direction of Vector
- Move geometry
- Use amplitude component to create a vector with the direction of the normal of each hexagon cell and the remapped distance between the center points and the attractor point
- Use the vector to move the geometry
- Create loft with initial hexagons layer (step 3) and the moved layer (step 8)Give thickness to hexagon cells
- To get offset of the geometry scale the initial hexagons layer (step 3) and the moved layer (step 8) and create a loft with them
- To close the gap between the inner and outer lofts, loft the curves of the moved geometry (step 8) and its scaled version (step 10)
- Merge all the the surfaces that were created by the lofts (step 4, 9, 10,11)
- Use Gradient to show the how the attractor point affect the geometry, one color for the closer and a different for the farther hexagons.
Museo Soumaya // Interactive Facade is a project of IAAC, Institute for Advanced Architecture of Catalonia developed at Master in Advanced Architecture in 2021 by Students: Mara Müller-de Ahna, Brian Woodtli and faculty: David Andres León, faculty assistant: Ashkan Foroughi and student assistant: Laukik Lad.


