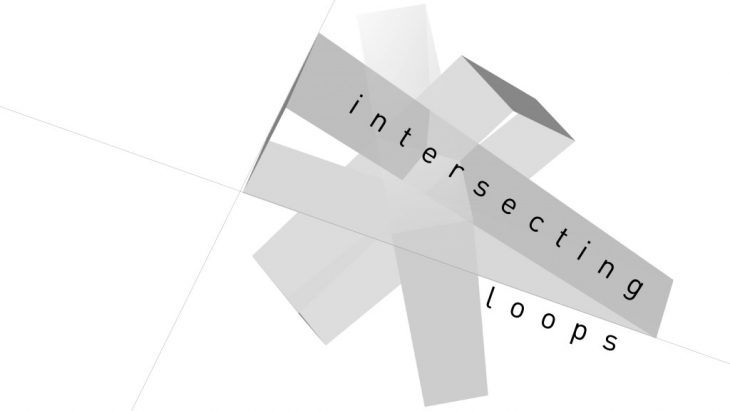
DESIGN CONCEPT

The main concept is basically creating a space having multiple functions as; amphitheatre, seating / working / resting area, storage, exhibition area.
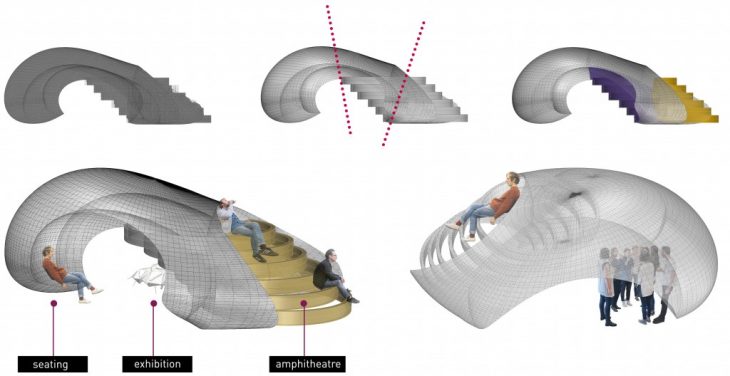
THE INTERSECTING LOOPS

THE LOCATION _IAAC Main Hall, C. Pujades 102
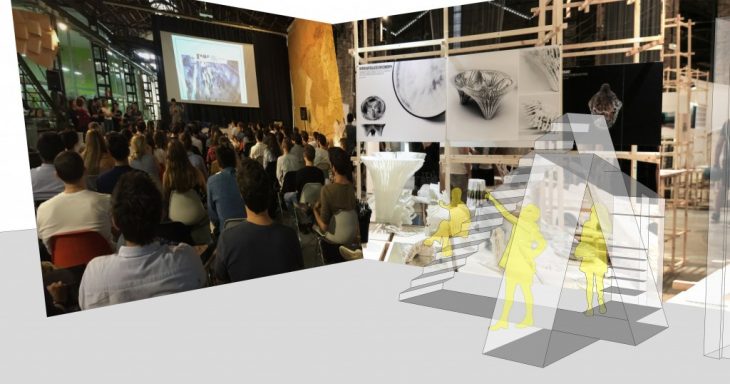
REFERENCES _design and structural based
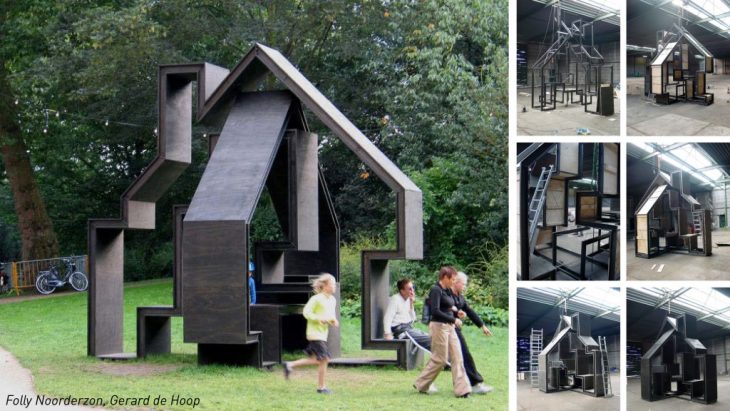
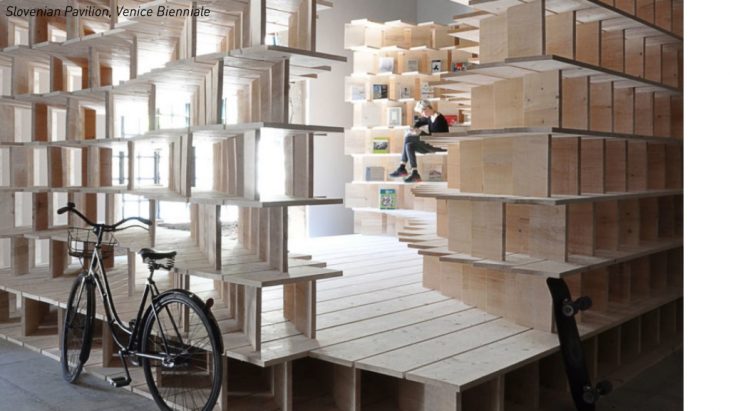
STRUCTURAL ANALYSIS _the strategy is to begin with a simple staircase and to try to have surfaces for different functions (seating, displaying, working, storaging, …)

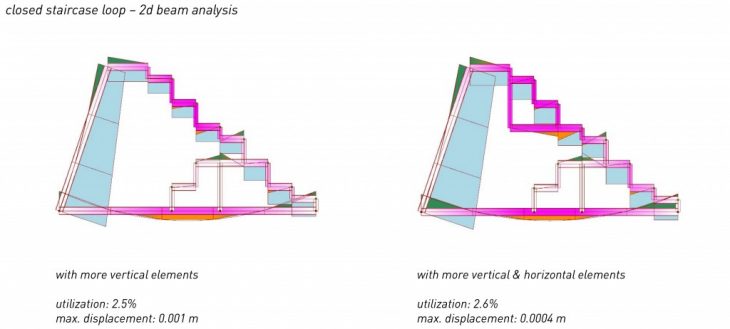
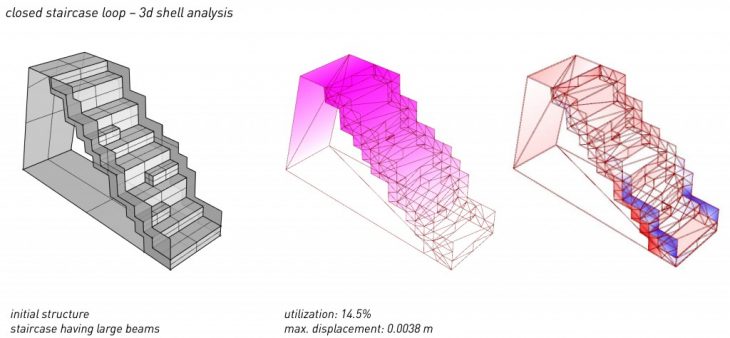
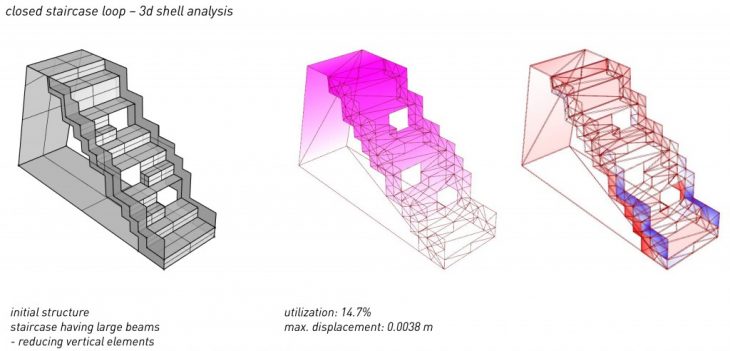
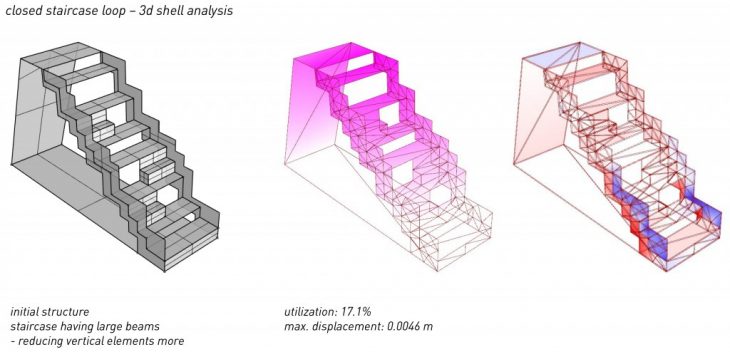
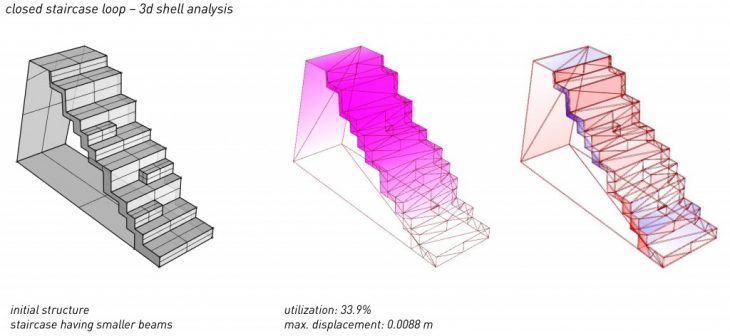
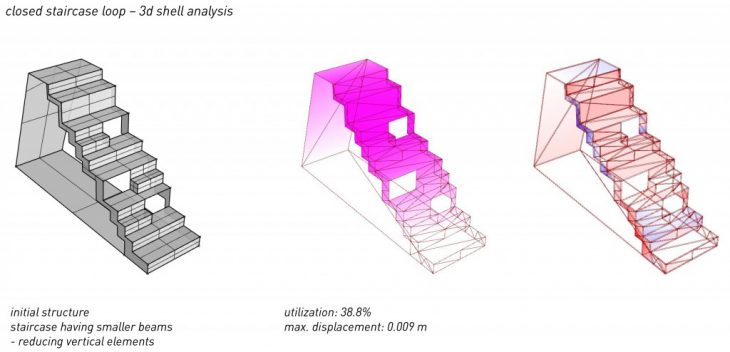
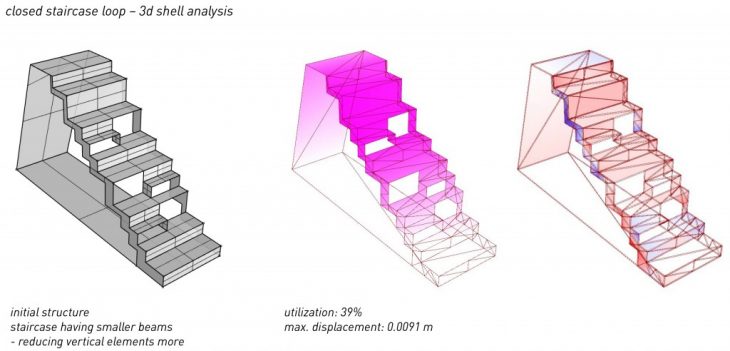
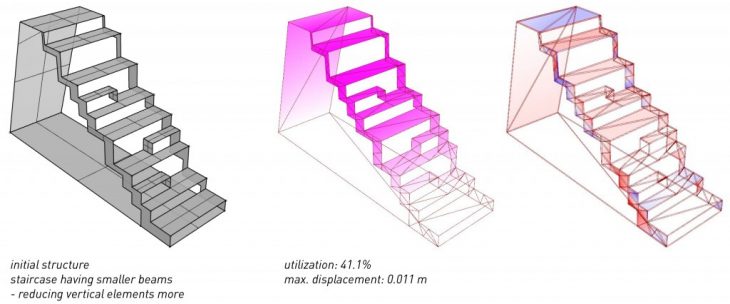
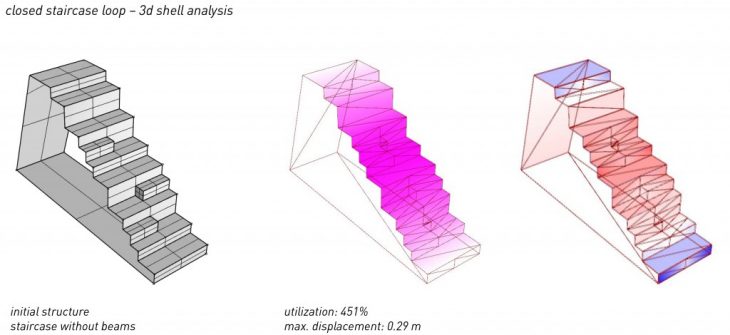
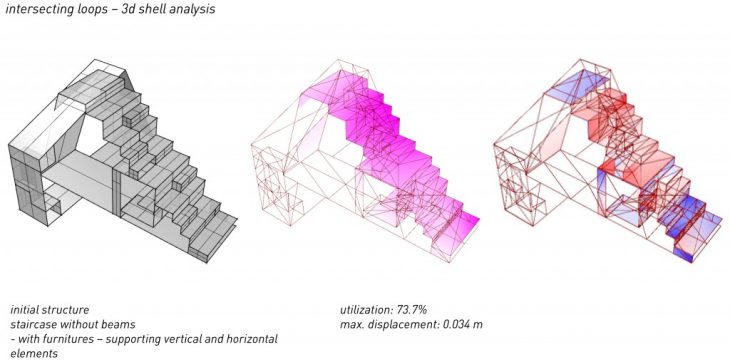
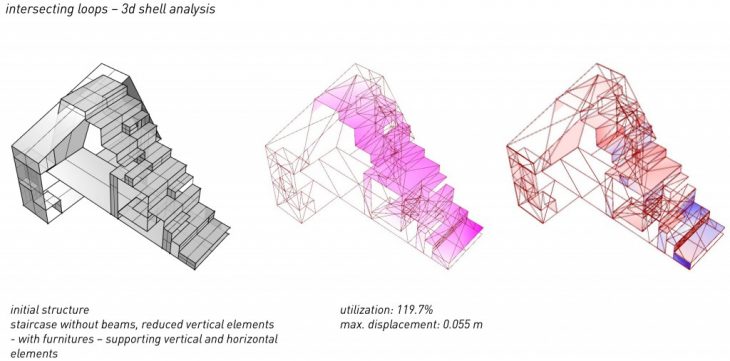
PLAYING WITH THE VERTICAL & HORIZONTAL ELEMENTS _new surfaces for various functions
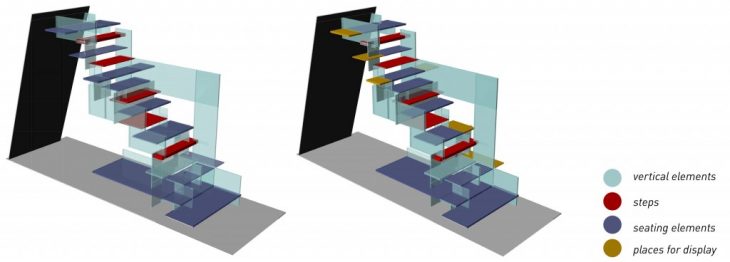
3 LOOPS
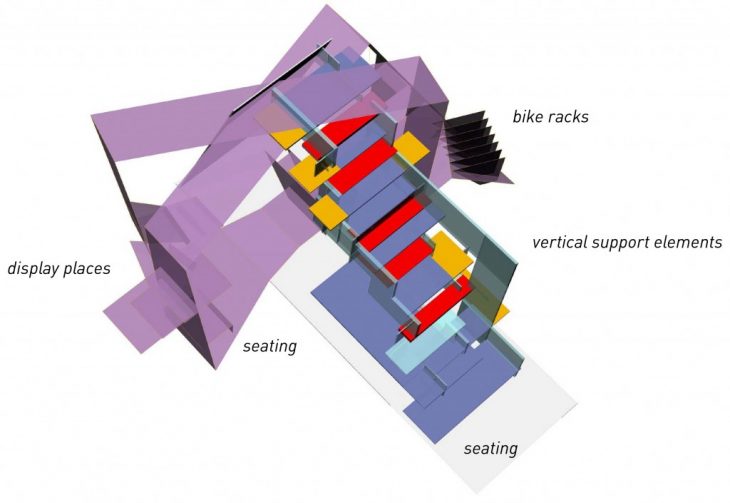

“Intersecting Loops” is a project of IAAC, Institute of Advanced Architecture of Catalonia, developed as part of the “Mushrooms: The Structural Collective of a Specific Collective of a Specific Environment” Course at the Master in Advanced Architecture Program in 2017/18.
Students: Umit Ceren Bayazitoglu, Madhurya Bayyapuneedi, Hari Krishna Gundu, Cansu Cetin
Faculty: Manja van de Worp, Raimund Krenmueller, Cesar Arroyo