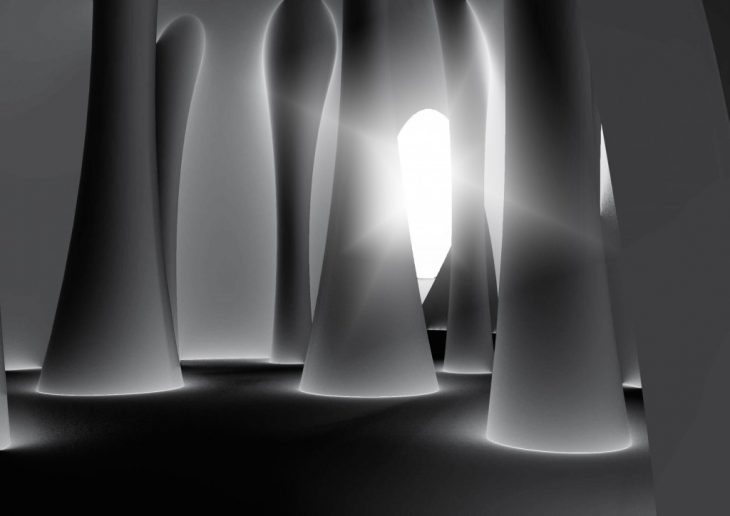Naturepretation is a Interpretation Center that introduces the public to the ‘Nature’ site, through a chain of sensory experiences, by sense depriving a certain sense and enhancing other. The building itself is a journey, that has a start and an end. The visitor is guided through series of bigger spaces and transitions in between.
Space Distribution Diagram:
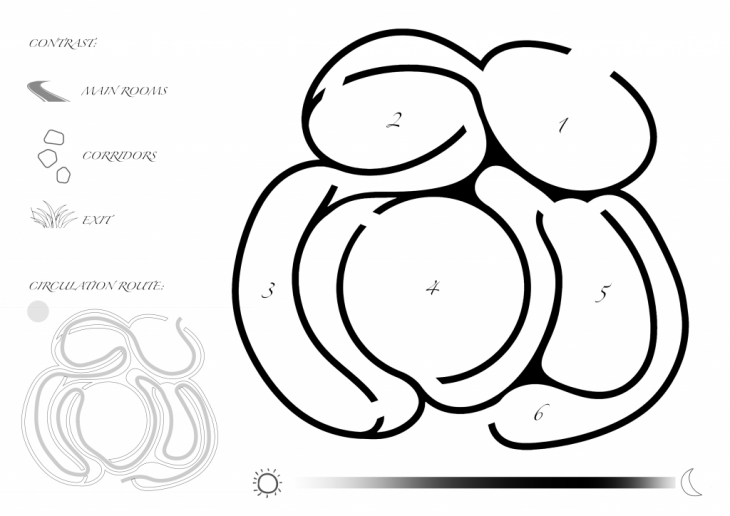
Light Diagram:
The transition is made by tunnels that put physical constrains to the visitors, that happens size wise and through the introduction of different light patterns and also contrasting floor textures. All the performative rooms, have smooth finish, the corridors have rough floor pavement. The transition from one experience to the next happens through the contrast of light, size, space and materials. 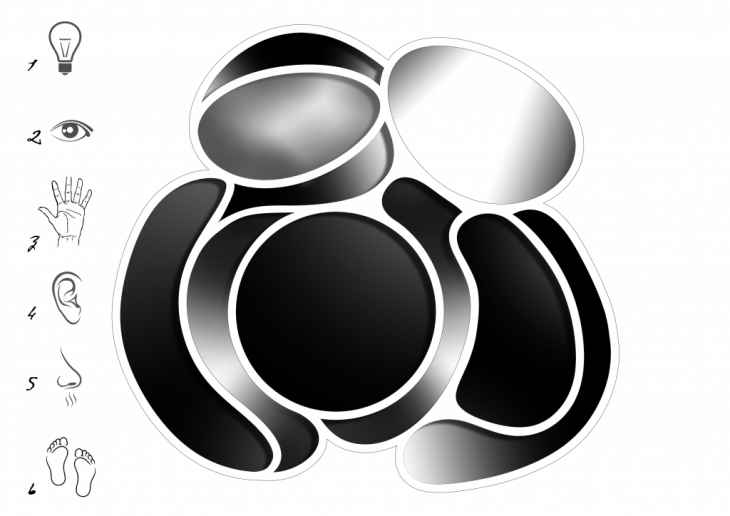
Plan:
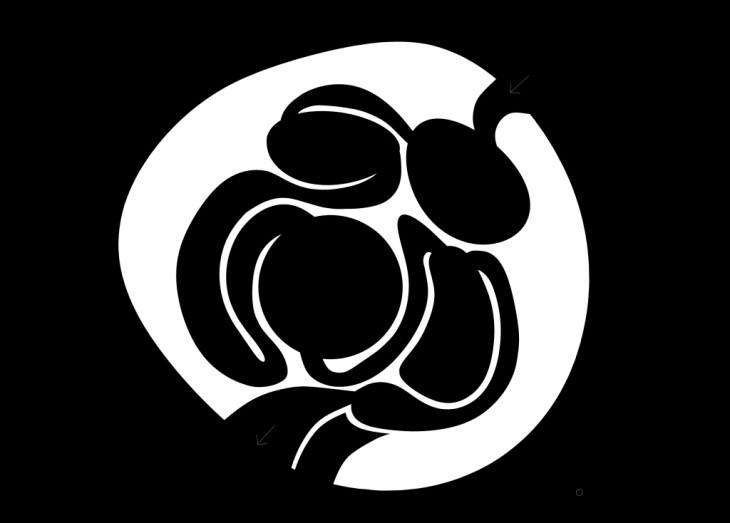
3D Model:
The building is imbedded into a hill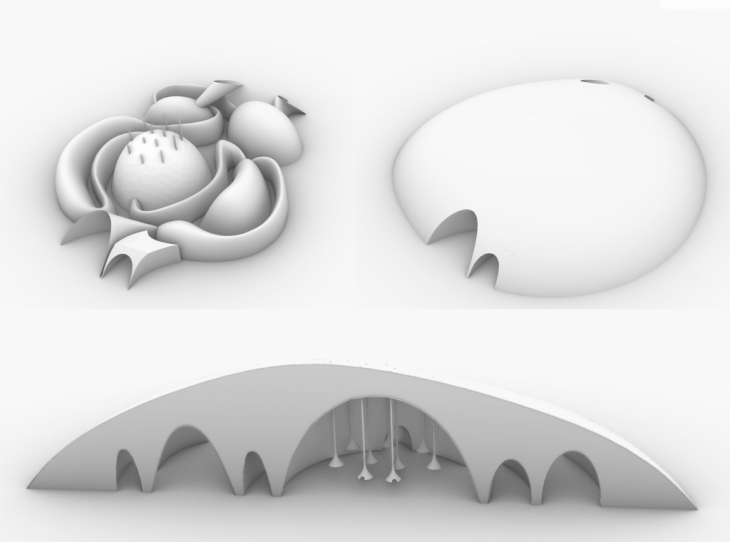
Interior Views:
The journey begins by entering the hill, through a short tunnel. The first ‘dome’ is the welcoming room, giving more information about the created ecosystem on site.The second one is holding temporary exhibitions related to the site itself, nature and self-sustainability. The third experience is the dark touch room, where you get you experience nature through your sense of touch.
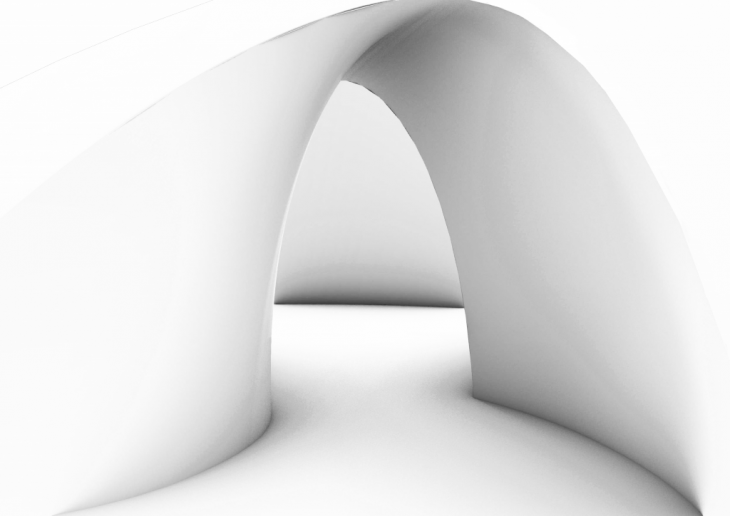
Transition Corridor:
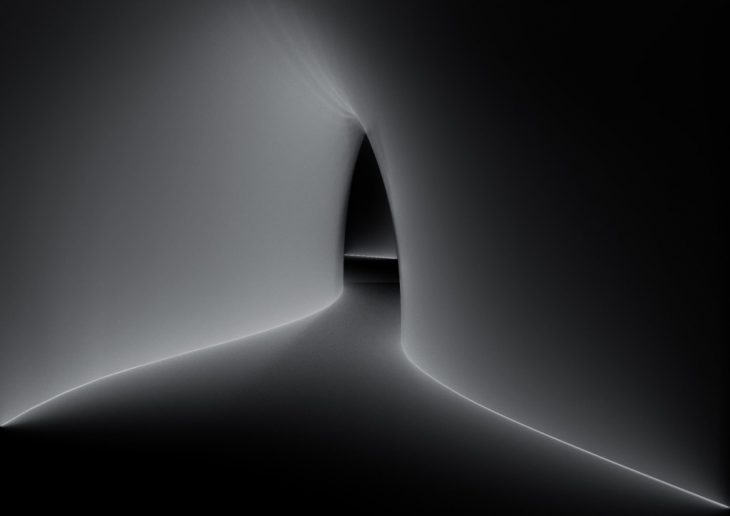
Exhibition Room:
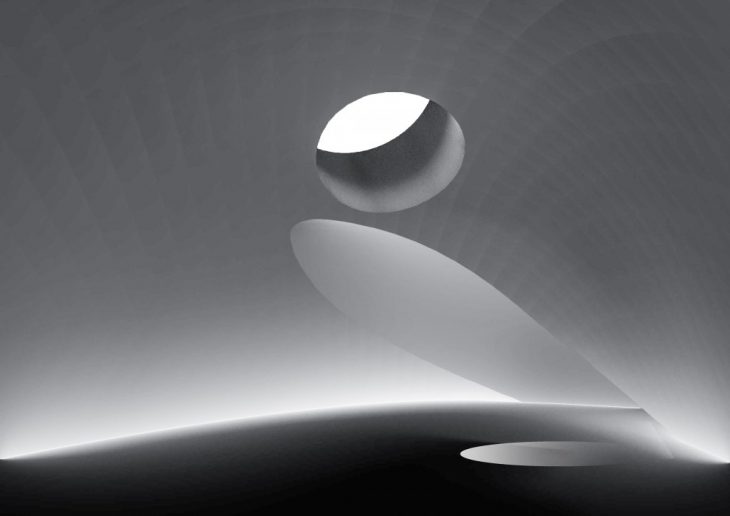
Transition Corridor:
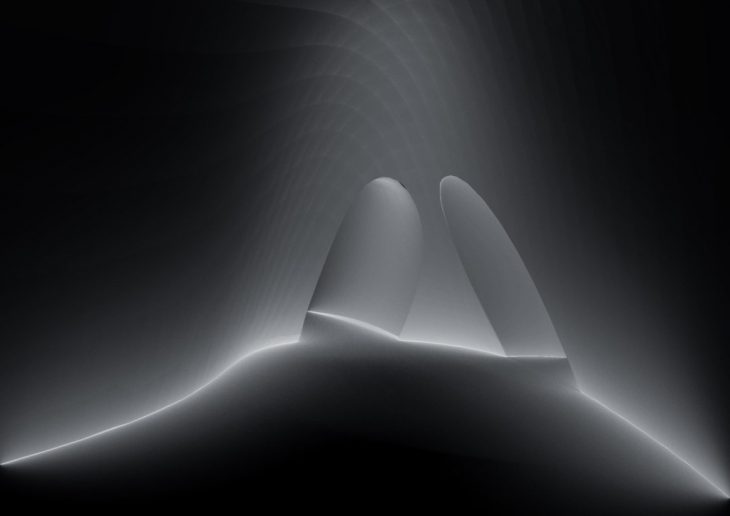
Bee Room:
The fourth one is the space celebrating the bee’s contribution to the ecosystem by listening to their buzz coming from the roof of the building. The smell comes after pollination, the fifth room submerged in darkness challenges one to guess the seasonal smell, coming from the small chambers embedded in the walls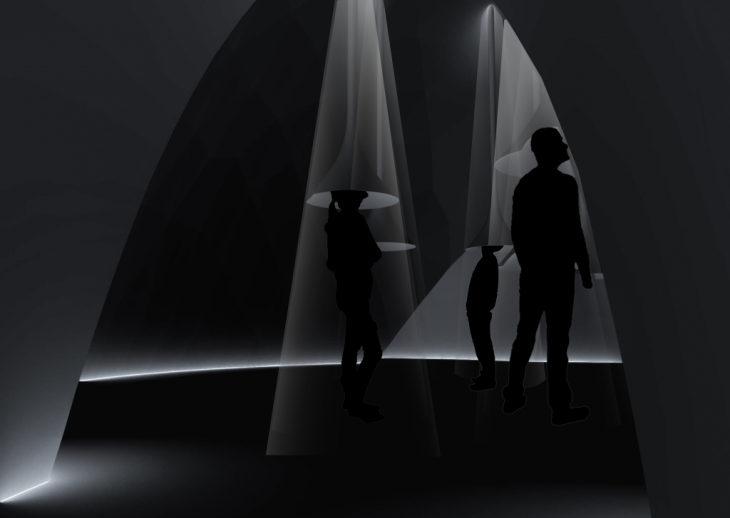
Green Room:
The last room is the transition between in and out and into the ‘Nature’ site. One is asked to take their shoes off and walk through the moss covering the ‘architectural forest’, finding where the light comes only to find themselves outside again, gazing into the farm and the bee hives, making the creating of this ecosystem possible.
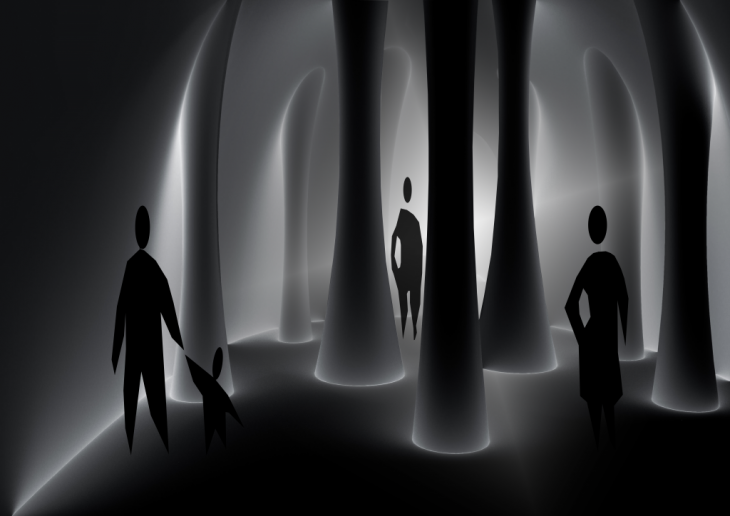
Video:
