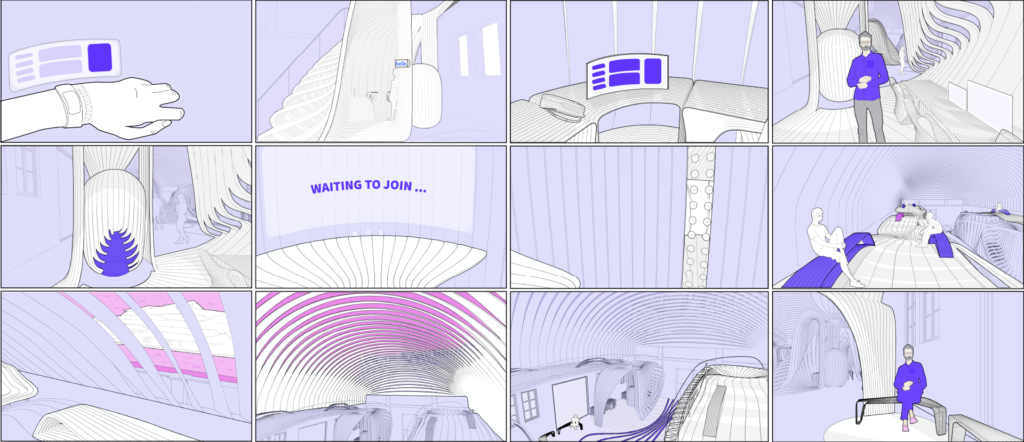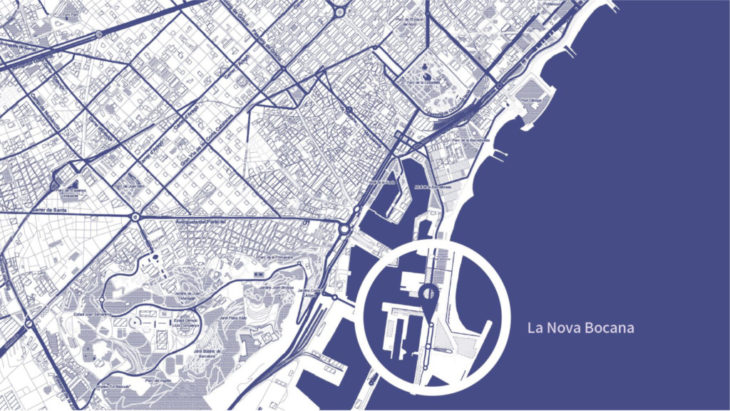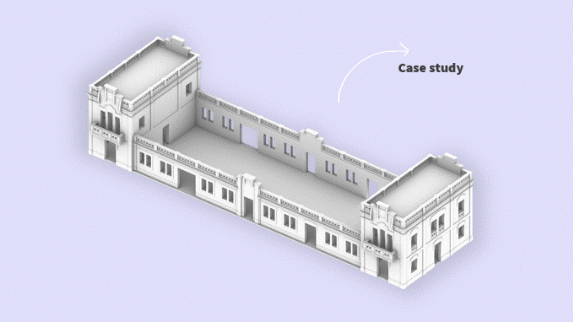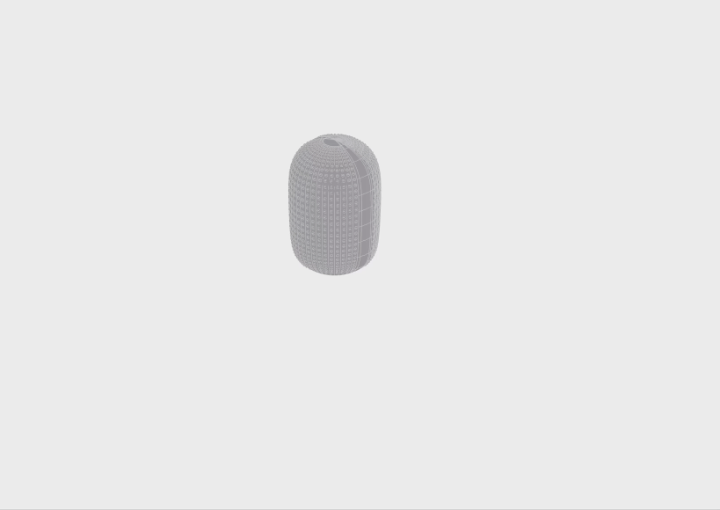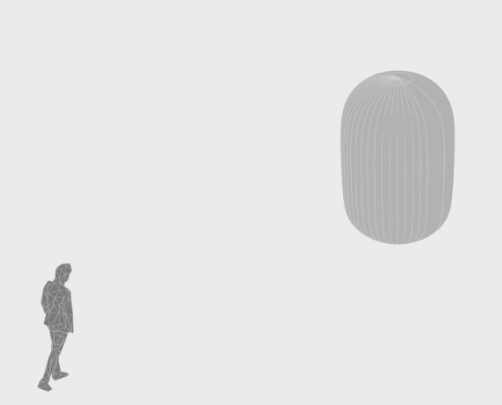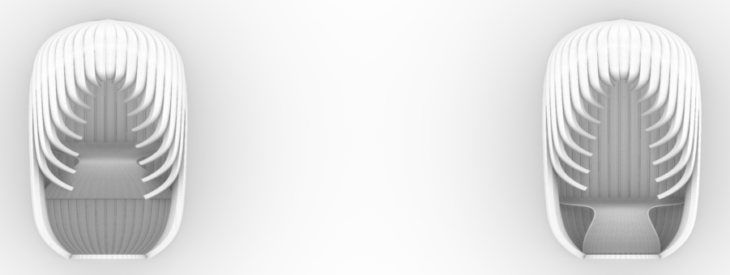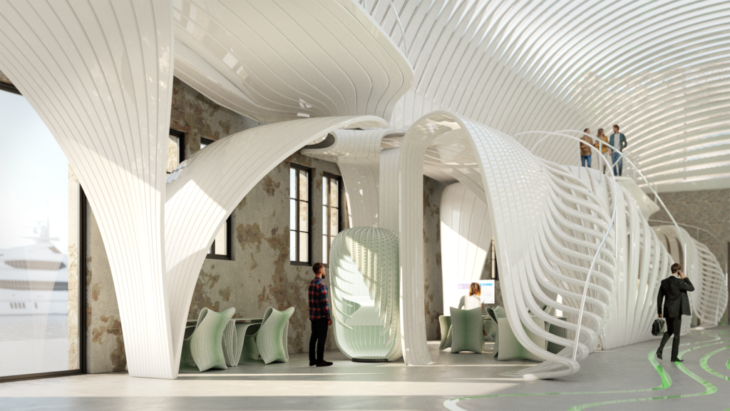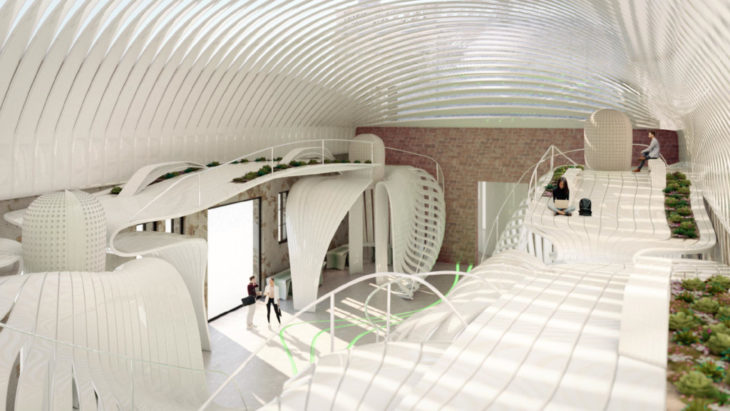In the future, jobs won’t disappear even though humans no longer have to work to meet their physiological needs. Instead, humans will work, supported by technology, for the purposes of self-realization. The workplace of the future would become a medium where our introspection and self-exploration interface and communicate with the external world. Future workplaces will take up especially emphatic and visible positions in such matters. An architectural solution must strike a delicate balance between productivity and creativity, individual privacy and social community, fragmentation, and integrity.
The project is located in Barcelona, in El barrio de la Barceloneta. Object of this intervention, la Nova Bocana is a historical building that has served the city since the beginning of the 20th century. It is located on the coast of the famous Barceloneta, quietly seated behind one of the city’s major landmarks, the W Hotel. Surrounded by numerous clubs, tourist attractions, and beautiful beaches, it is deeply loved by both locals and tourists, seniors and youths. It’s in the heart of an interesting complex. How to revitalize vintage buildings like this in a contemporary context is a constant topic of discussion for a city like Barcelona.
This proposal, takes advantage of the building linearity, to organize each function. In the two-stories buildings are located the top management offices, meeting areas, and utility spaces like the cafeteria and the office lounge. The actual working space is in the “heart” of the building. The whole composition aims to catch up as much as natural light as well as the views from the building to the surroundings. These choices are directly intertwined with the common area crossing the workplace. Furthermore, the working space is subdivided into the different departments that constitute the hierarchy of the company and each one can be easily recognized because of the working pod within their core. In this sense the working pod structure the space and the department distribution. The boundaries that wrap each pod are defined by a shell-shaped skin. These elements provide a degree of privacy between the public space and the working pods. The second level of privacy is provided by the top connections between the shells themselves which define an upper space suitable either for different tasks or small meetings. To accommodate this new layer, a roof that stands above and embraces the whole space has been designed.
Each shell is made up of simple and composite 3d printed panels, the latter with built-in magnets designed to enclose the working pod and allow it to move vertically. Located within the core of each division, partially wrapped with stripes coming down from the upper level, these capsules are for deep-focused tasks, allowing users to isolate themselves from the surrounding environment. They are also elevators that along with the stairs, connect lower with the upper level and vice versa.
These working units are made up of different parts:
- in the back of each capsule, we find the user interface. This portion can shape itself to meet the user’s needs. It is mainly for augmented reality tasks but can also work for meetings and or incoming calls. This is where the structure of the whole unit lies;
- Then we have the two bumpy ribs which hold front and back together. In here, there are magnets that allow the pods to go up and down through repulsive forces with the shell stripes;
- the frontal part reacts with the surrounding environment through electroactive polymers. Electroactive Polymers (EAPs) are polymers that change their size, shape, or volume in response to a strong electrical field. These “active materials” electroactive polymers stand out due to their large active deformation potential, high response speed, low density, and improved resilience;
- The round base hides a cylindrical magnet as well and along with the ribs keeps front and back together.
When approaching one of them, sensors located on the outer frontal skin, will recognize the user and will open up. Once the person will be completely inside, the capsule will close back.
Accordingly, with the task, each capsule shapes itself on the inside creating two different configurations (either desk or chair). This is possible using the same polymer adopted in the opening system.
The pattern, we can see on the outer layer of the skin is for acoustic insulation. Basically, the structure of each is made up of these small holes connected to a dissipation chamber which is simply a bigger room through a narrow neck (like a plastic bottle). This system absorbs low frequencies, avoiding the propagation inside the capsules.
Nautilus: a workplace of the future is a project of IAAC, Institute for Advanced Architecture of Catalonia developed at Masters in Advanced Architecture in 2021/2022 by:
Student: Angelo Desole, Federico Caldi, Miran Calmanovici and Yue Wu
Faculty: Carmelo Zappulla
Assistants: Sebastian Amorelli, Amin Bigdelili
Course: G3 – Workspace of the Future
