NET Zero Workflow
Following is one of the final projects from a 6-session workshop (Environmental Data-Driven Parametric Buildings) aiming to teach the students how to utilise and analyse environmental data when designing buildings. Various exercises are strung together, each focussing on different tools and energy consumptions, resulting in the understanding of multiple data-driven design strategies.
1. Solar data-driven façades
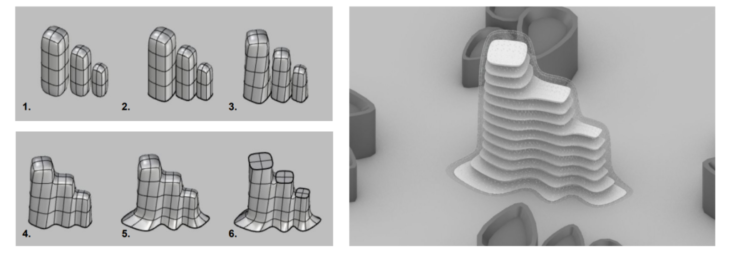
Base geometry for the exercise comes from multiple SubD manipulations. Three rotated tower structures are joined to create a final complex.
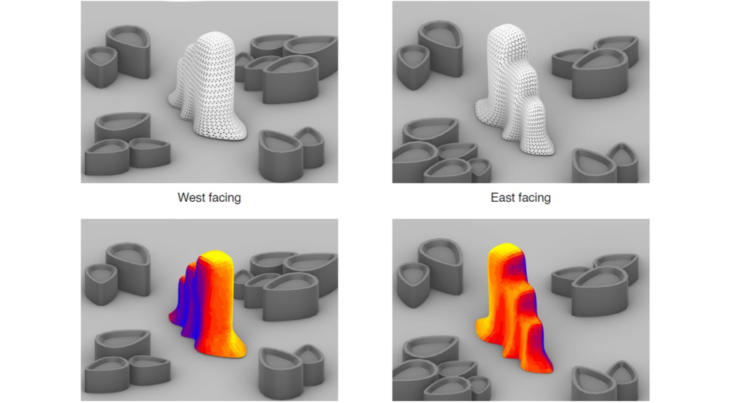
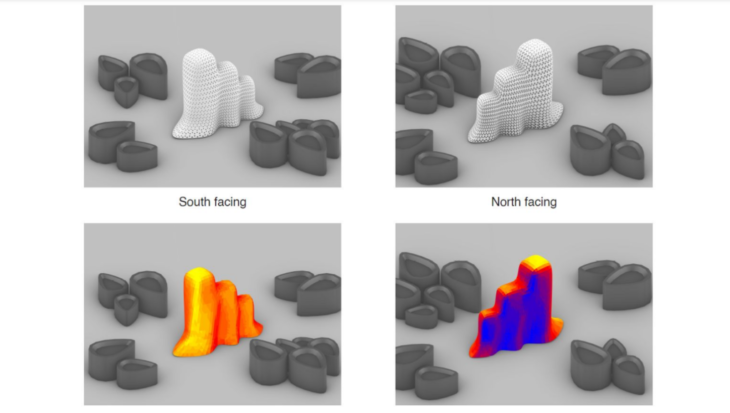
As a first analysis, the solar exposure of the volume is studied and a static façade mesh is created with aperture/opening sizes that are remapped according to their level of exposure.
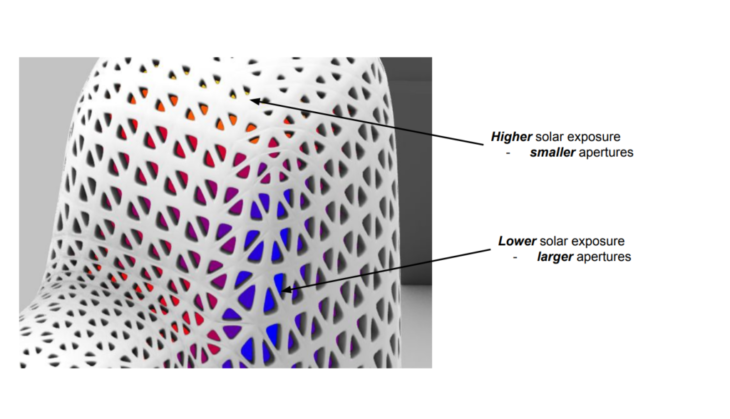
Solar exposure is also used to create a more dynamic facade that reacts and protects against excessive exposure during the day.
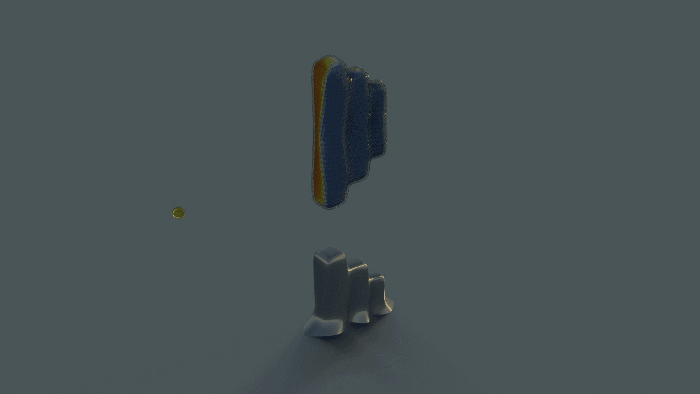
Solar exposure during the 21st of June; 7:00-21:00.
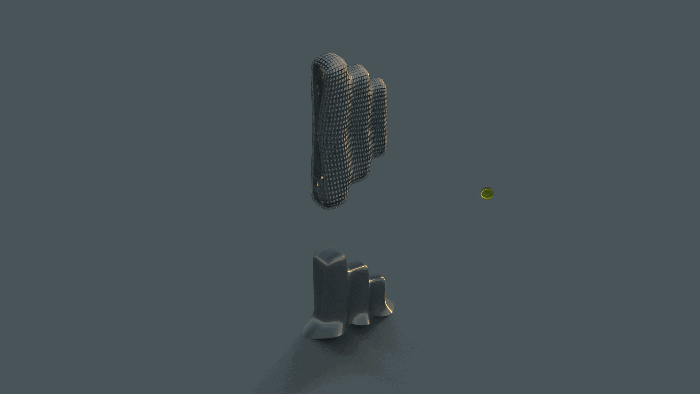
Dynamic façade, responding to the analysis above.
2. Spatial daylight autonomy
The next big step in the workflow from the workshop was to learn about spatial daylight autonomy and the effect of different shading devices on the final sDA.
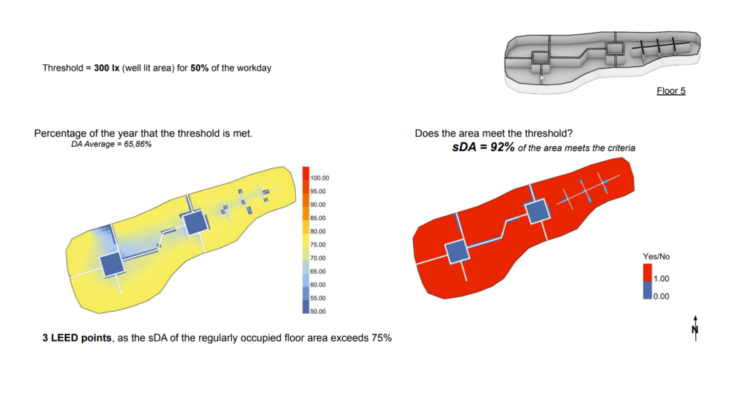
sDA without any shading.
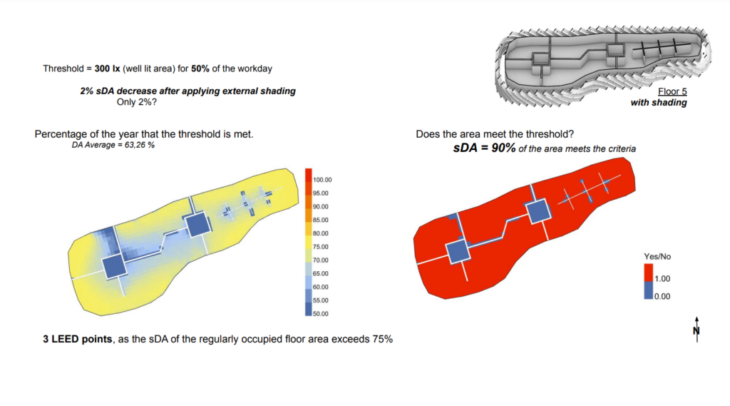
sDa with added diagonal louvres, louvre depth of 60cm.
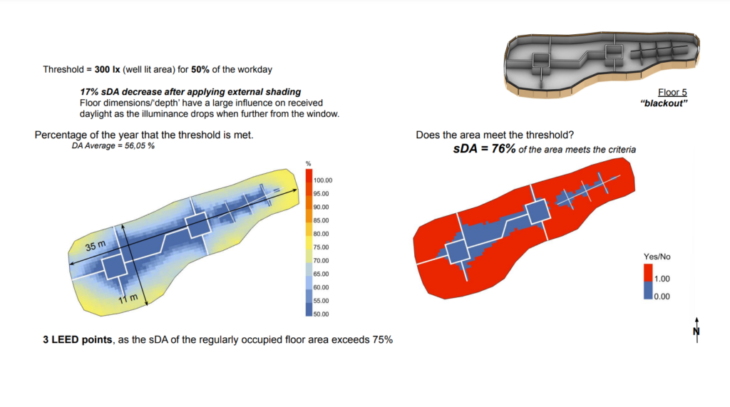
sDA for an almost blacked out floor. The previous addition of shading provided only a very small decrease. Even this “black-out” does not provide a large drop. One potential reason is the very shallow depth of the floors, allowing any sun rays that make it through to reach quite far (percentage-wise) onto the floor slab.
3. Energy Modeling
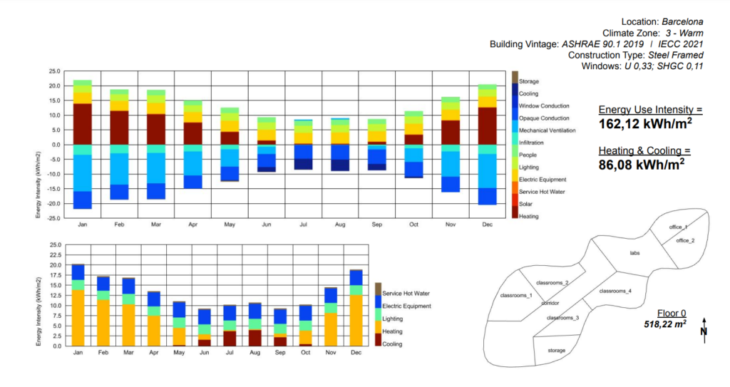
Normative building simulation is used to compare different types of glazing and passive heating/cooling strategies.
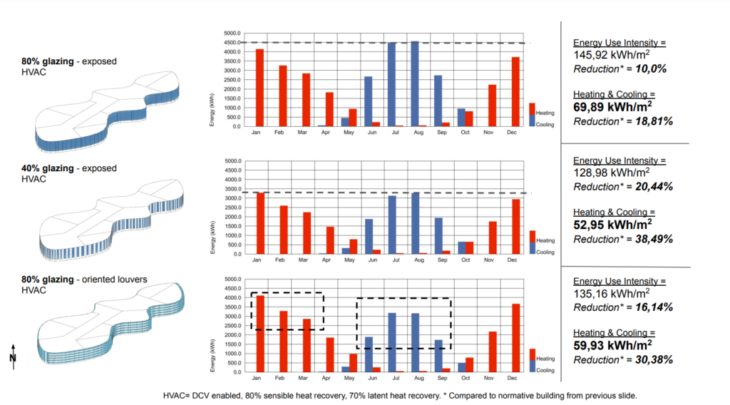
Different amounts of glazing and louvre configurations were tested to gain an understanding of how they influence the heating and cooling consumption of the building.
4. Renewable solar energy
Using the Galapagos solver, the orientation for a single 100x170cm polycrystalline PV panel was optimized. Then the amount a needed as deduced from the overall energy requirements for the building.
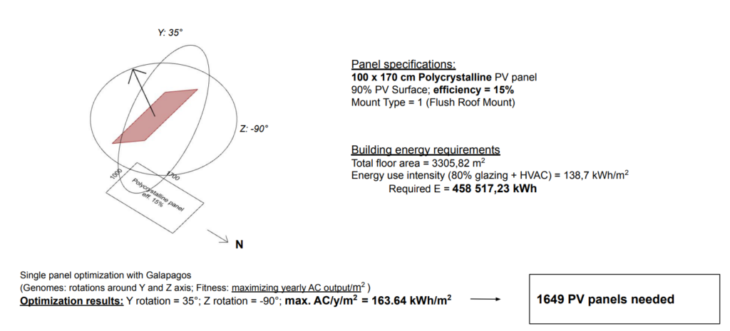
5. Further solar optimization
Next, some additional optimizations were run to further explore the use of solvers such as Galapagos to quickly aid in data-driven design. Each step included a growing number of variables that the solver had to max- or minimize.
Firstly the building mass orientation was run through the solver, with a rotation about the building’s own vertical centre axis.
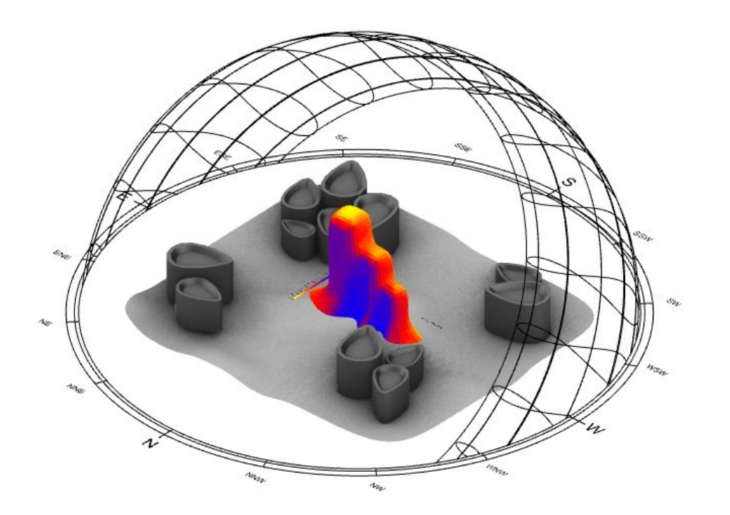
Secondly, louvre placement was tested with 2 variables. Again the building’s own vertical axis as well as the Rhino x-axis (World East-West axis).
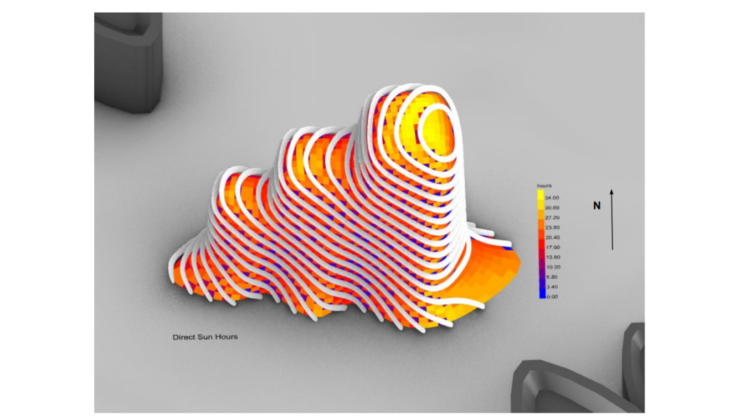
Lastly, three additional canopies were placed on-site to minimize solar exposure on the whole site. Each canopy had 3 separate variables: both u and v coordinates for placement on the plot, and the canopy’s own vertical z-axis.
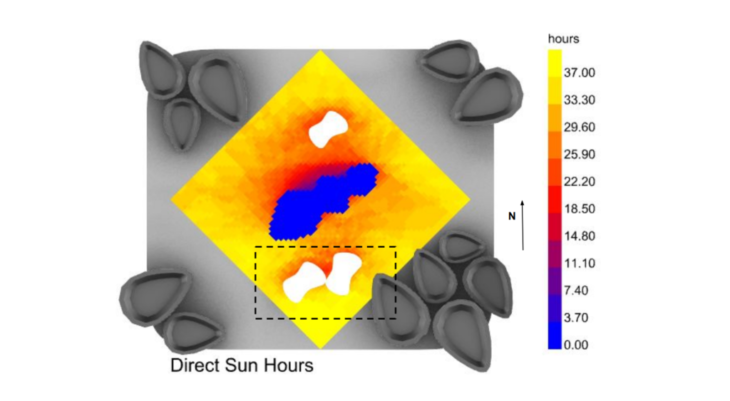
Overall the used techniques all have great potential to influence design. After learning them in a quite systematic order during the workshop, the next step is to utilize the different techniques in a more holistic workflow for future projects. Then the data will be able to actually shape the building from the get-go.
NET Zero Building Workshop is a project of IAAC, the Institute for Advanced Architecture of Catalonia, developed during the Master in Advanced Architecture (MAA01) 2021/22 by student: Jett Demol; faculty: Carlos Bausa Martinez.
