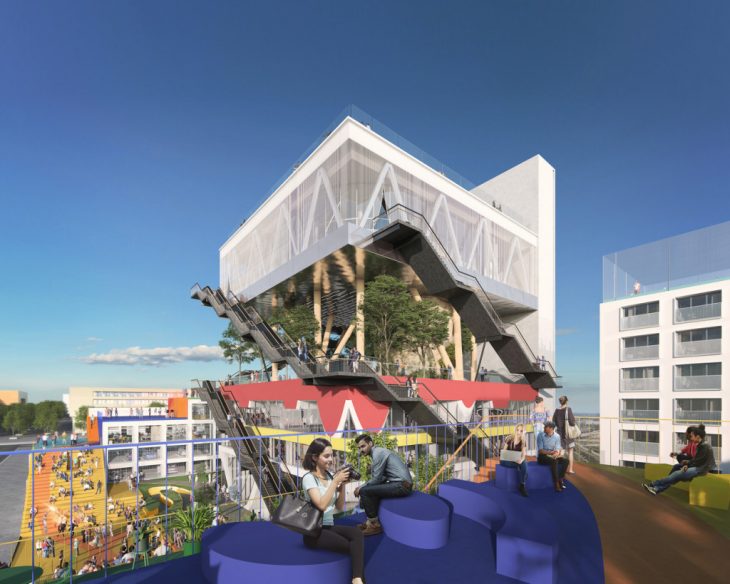

Concept
Netherlands Pavilion at the 2000 World Expo. MVRDV
MVRDV was presented with a unique opportunity when designing the Netherlands Pavilion at the 2000 World Expo in Hannover. The concept for the design proposal begins with a quote “Holland creates Space” which emerges from the spatial limitations in Holland. This ingenious concept explores the possibility of layering multiple terrains found in Dutch landscapes. It is a proposal that reimagines the ‘race for the skies’, from the typical extrusion of cubes and platonic solids in the international style pioneered by Mies’ Seagram Building, to a more complex composition of spaces by taking the urban fabric and reconstructing it vertically. These compositions reference traditional Dutch elements like tulips, dykes and windmills, to create a “new nature” that does not approach technology and nature as dichotomies, but rather amalgamates them to create a symbiotic experience.
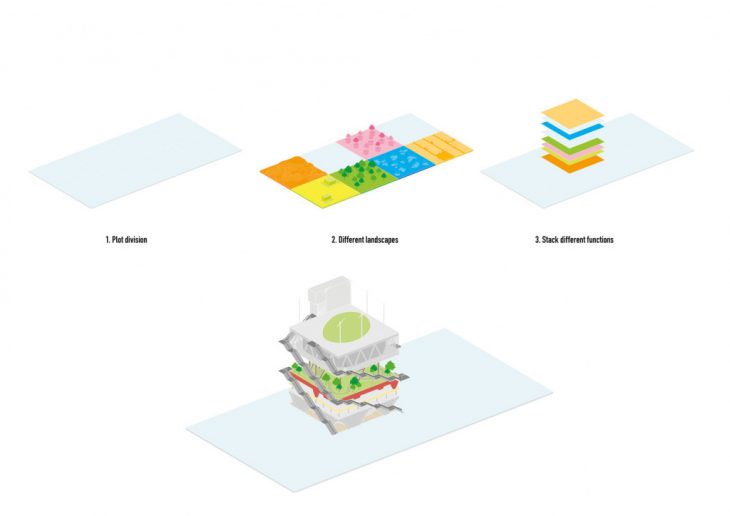
Layering terrains serves as a mediated intervention where nature is preserved but optimized, with multi-level public spaces that become functional extensions of the existing urban fabric;
At ground level it allows for visibility and accessibility, for the unexpected, for “nature” whilst spatial events and cultural events populate it in section. It exists as a monumental multi-level park that takes on the character of a happening.
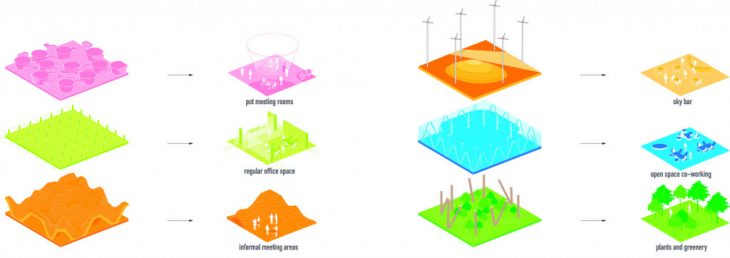
This pavilion is a very important contribution in the evolution of vertical typologies, an experimental proposal that saves space, energy, time, water, and infrastructure by layering urban terrains local to the Netherlands.
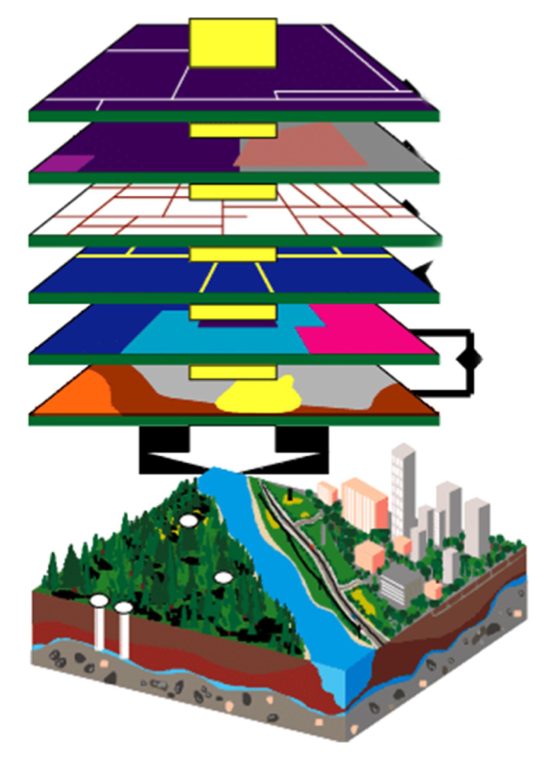
Modelling and Overlapping
4 Items


Modelling and Overlapping in Schools and Exhibitions
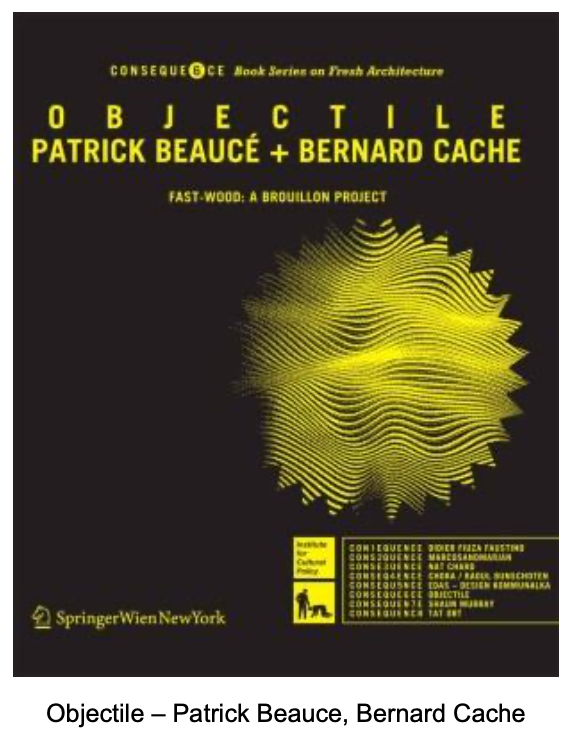
Objectile Atelier
Founded by – Bernard Cache, Patrick Beauce? Founded in – 1966
Location – Paris, France
Objectile atelier is a research laboratory in the field of digital design and architecture that creates “non-standard” objects utilizing the most advanced available technologies.
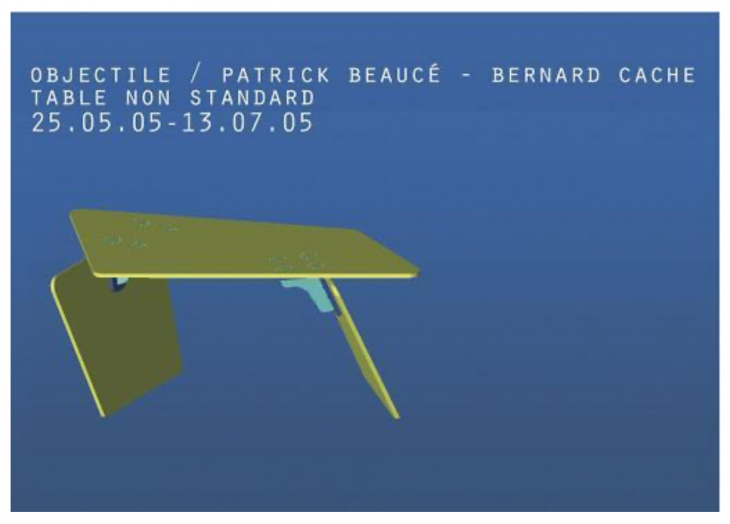

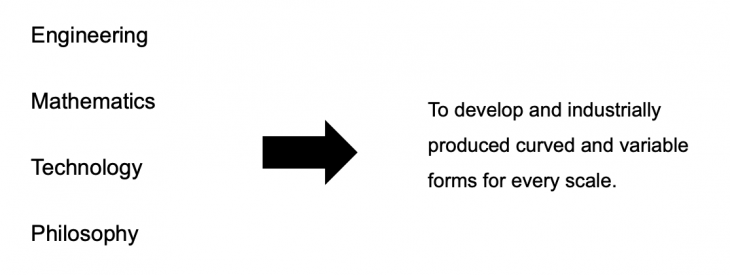
Philosophy to develop and industrially produce curved and variable forms for every scale – Sculpture, Design, Furnishings, Architecture, Urban Planning and Landscape Architecture
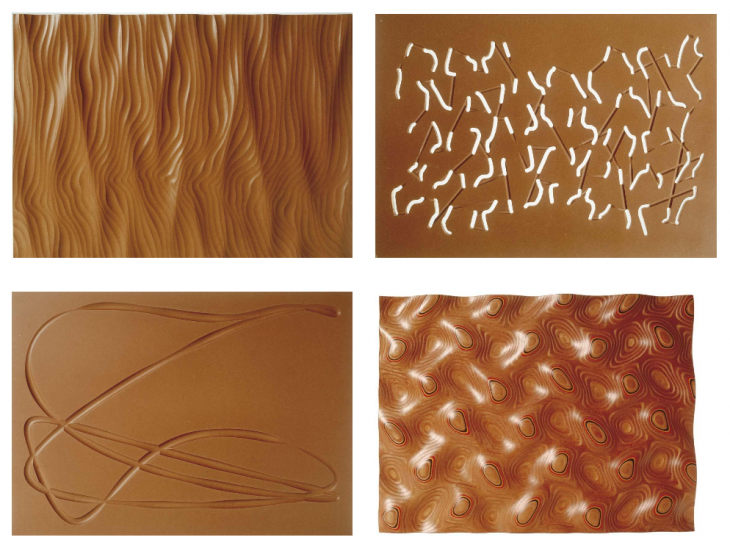
The firm was mostly recognized for their Decorative Woods Wall Panels, Screen Walls, Decorated Trays built from complex Geometric forms leading to unlimited design variations.
Objects are produced through a digital production workshop, enabling creators to control the entire chain of production from beginning to end, from computer assisted design to manufacturing.
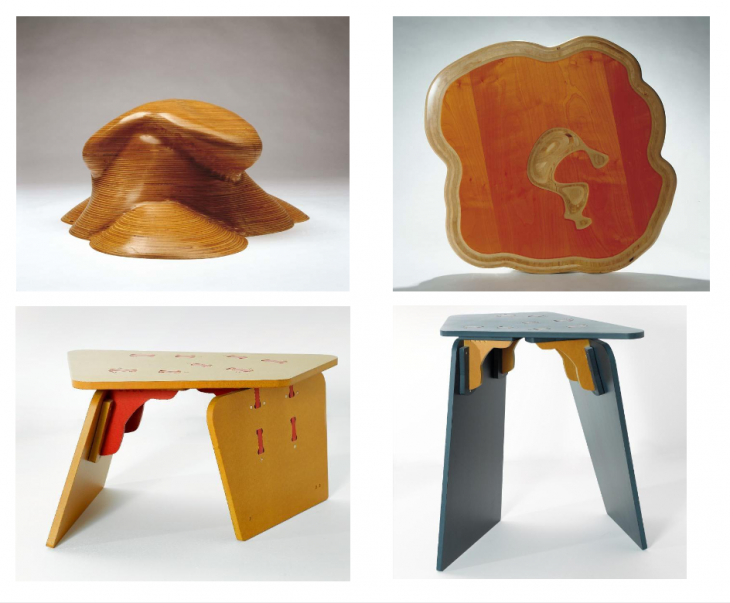
Cache’s collaboration with Missler Software for the design and development of the computer-aided design software TopSolidTM
Objectile also established partnerships with manufacturers and distributors in France, Holland, the UK, Southeast Asia, New Zealand and the United States.
With a software platform for the design of endless variations of families of elements and a network of machines around the world, the architect could send a file to Singapore, New York, or New Zealand and have it made in the same way a document is sent to the printer.
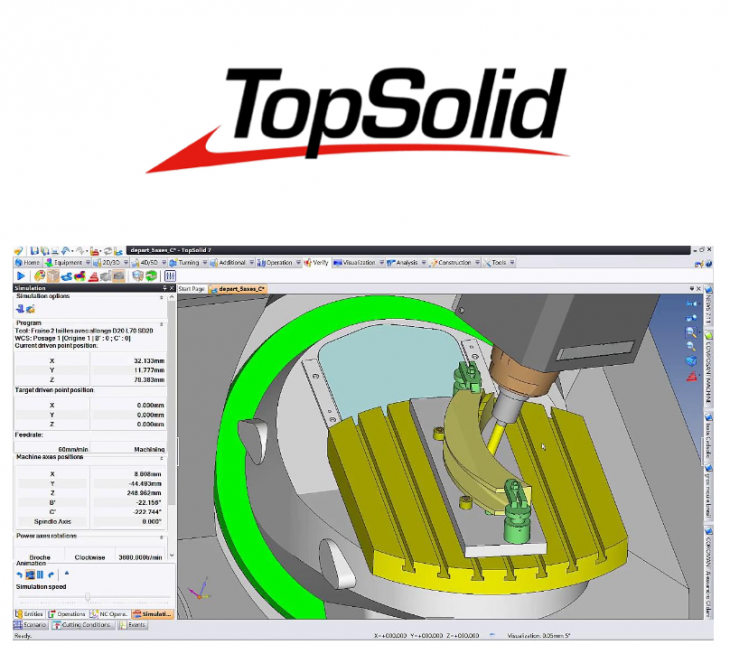
Modelling and Overlapping in Art
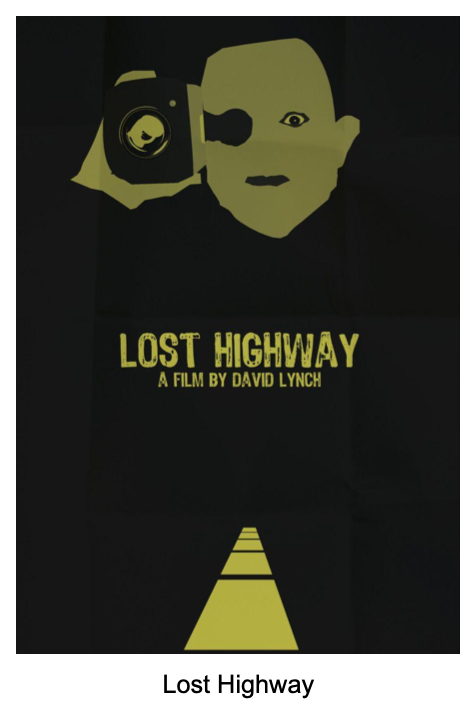
Movie Name – Lost Highway
Director – David Lynch
Release Date – 17 March, 1997
From this inventory of imagery, Lynch fashions two separate but intersecting stories, one about a jazz musician (Bill Pullman), tortured by the notion that his wife is having an affair, who suddenly finds himself accused of her murder. The other is a young mechanic (Balthazar Getty) drawn into a web of deceit by a temptress who is cheating on her gangster boyfriend. These two tales are linked by the fact that the women in both are played by the same actress (Patricia Arquette)
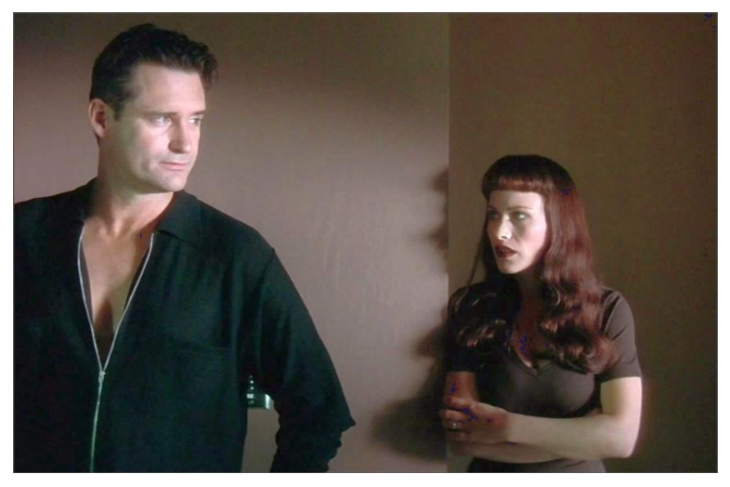
As the method of narrative development, Lost Highway repeats many images, Music and Elements of the story through the film. The different sets of Repetition Overlap with one another, creating a dense network of meaningful relationship.
Overlapping in Film –

Characters
Desire
Dialogue
Fantasy
Images
Music
Place
Time
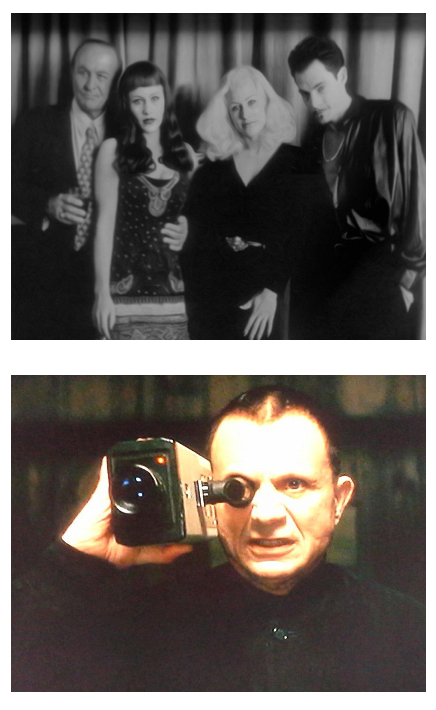
Modelling and Overlapping in Publication
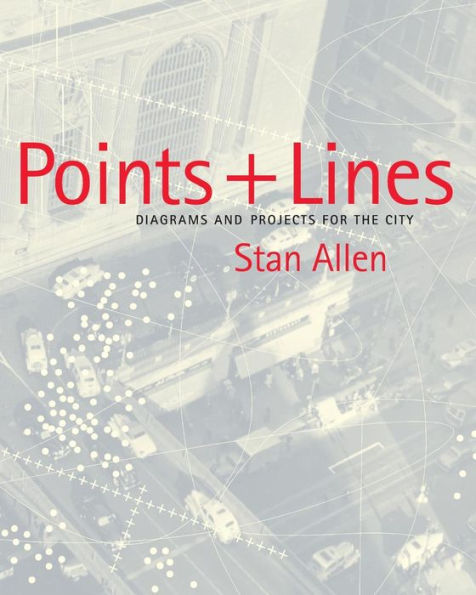
Points + Lines: Diagrams and Projects for the City. Stan Allen, 1999.
Points + Lines is a 1999 book authored by the architect, theorist, and former Princeton University dean, Stan Allen.
This book explores important notions within architectural discourse that were of utmost importance in the decades preceding its publication.
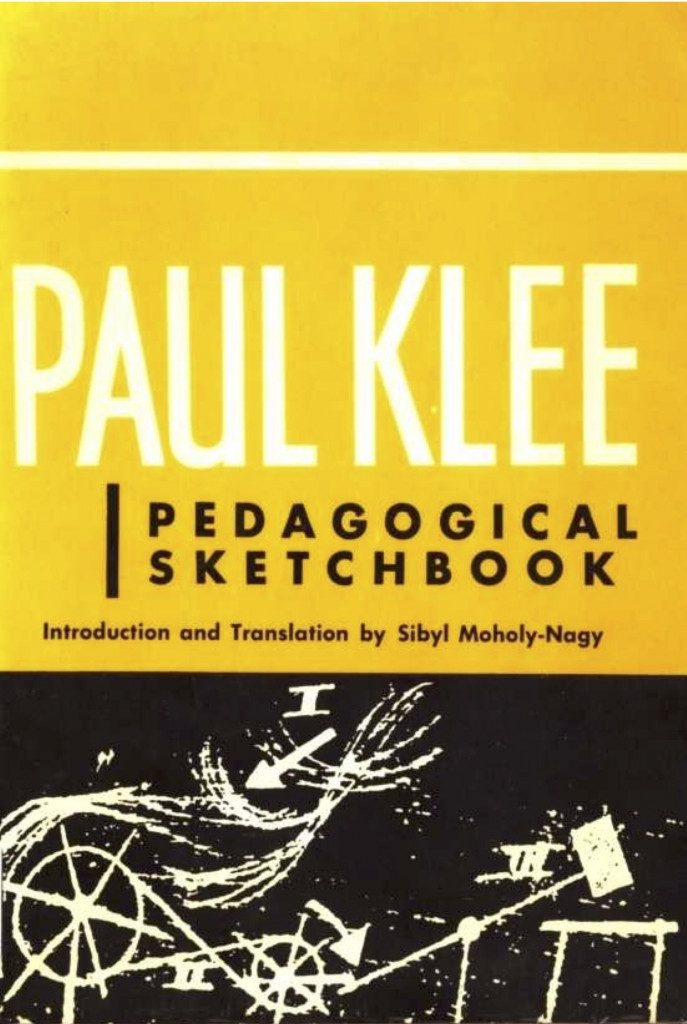
The title ‘Points and Lines’ was partly inspired by an image; a Paul Klee diagram which can be found in his book ‘Pedagogical Sketchbook’ first published in 1953. Although Klee’s book gives insight into many early modernist thought processes, from abstraction of forms to semiological implications, this particular diagram stood out to Stan Allen.
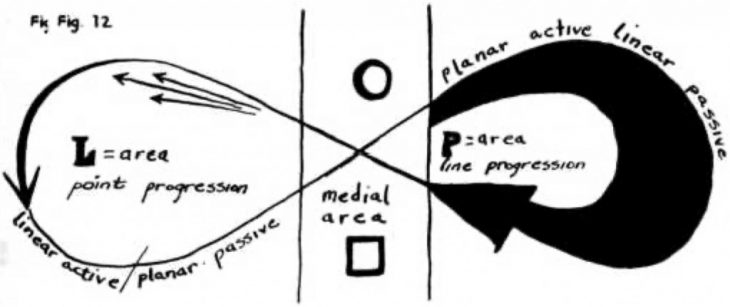
The diagram represents not only simple geometric systems of points and lines, that modernist abstraction is familiarized with, but also “that lines are moving points, and moving lines can make surfaces”. This is a core principle that witnessed not one, but two, revolutionary transformations in the past century – first with the abstraction of the early modernists in the first half of the 20th century, and second with the advent of computation and use of splines, NURBS, algorithms, animations etc. towards the latter end of the 20 century. Stan Allen found this principle of movement important as points and lines aren’t there to limit or restrict the graphic vocabulary but rather to aid in occupying the entire domain or canvas.
Stan Allen constructs this book almost as a manual or user guide that includes a full catalogue/chronology of his projects, as well as his speculative theoretical postulations (in the form of 3 essays), alongside applicable examples (in the form of 6 projects). The first essay “Contextual Tactics” contains some of the oldest writing in the book as admitted by Allen, it comes from a collective effort with friends and colleagues in the late 80s to escape from the deconstructivist bubble and to think of viable alternatives. These ideas are summarized into 5 proportions at the end of the essay:-
INTENSIVE PROGRAMMING
DISTRACTION (SLACKENING)
SITE ACCOMMODATION
FIELD CONDITIONS
POSTCOLLAGE
In the second essay “Infrastructural Urbanism” Allen critiques the state of architecture, architects and especially urban design, stating that it is “not entirely coincidental that the twenty-five year period coinciding with the rise of postmodernism in architecture has seen a massive defunding of urban infrastructure.” He then goes on to layout a comprehensive list of 7 propositions:-
1. Infrastructure works not so much to propose specific buildings on given sites but to construct the site itself.
2. Infrastructures are flexible and anticipatory. They work with time and are open to change.
3. Infrastructural work recognized the collective nature of the city and allows for the participation of multiple authors.
4. Infrastructures accommodate local contingency while maintaining overall continuity.
5. Although static in and of themselves, infrastructures organize and manage complex systems of flow, movement, and exchange.
6. Infrastructural systems work like artificial ecologies.
7. Infrastructures allow detailed design of typical elements of repetitive structures, facilitating an architectural approach to urbanism.
In one of the more popular essays “Field Conditions”, he demarcates his interests in the idea of fields from other contemporaries, he explores the contemporaneous thoughts within avant-garde architecture and proposes a notion of field that focuses more on semiology than phenomenology. Allen writes that unlike Sanford Kwinter’s field (which is based on the postulation of physicists like Minkowski and Einstein), his are more tactical:-
However, my understanding of field conditions in architecture is somewhat distinct from its more exact meaning in the physical sciences. I intend the phrase to resonate with more tactical sense as it would for an anthropologist, or a botanist engaged in “fieldwork,” for a general facing the field of battle, or the architect who cautions a builder to “verify in field.”
The book critiques and celebrates both previous and contemporary architecture and also proposes some agendas for the future. He proposes a shift away from the phenomenology, tectonics, and forms within architecture, to the more abstract concepts of space, spatial relations, semiology, and dynamic fields at recursive interplay that make up the first person and urban experience of architecture. He critiques the traditional practices and methodologies within architecture and explores other disciplines (including mathematics, data science, philosophy, psychology etc) in order to push the frontiers of avant-garde architecture and also reconnect the discipline with the general public.
Allen builds upon the works of other thinkers who have contributed to the genealogy and lineage of this thought process, like Frei Otto who worked extensively on path networks (ie settlement, territory, long-distance) and systems that make up the city structure. Also figures like Gilles Deleuze and Felix Guattari with their many contributions (ie abstract machine, assemblages, feedback loops, reiterative processes etc), or even Bernard Tschumi, Peter Eisenman, Rem Koolhaas and other thinkers who pioneered deconstructivism in architecture influenced by Jacque Derrida’s deconstruction within linguistics and philosophy. All this culminates in Allen’s seminal work that defines the preceding decades, and sets a new trajectory for architecture.
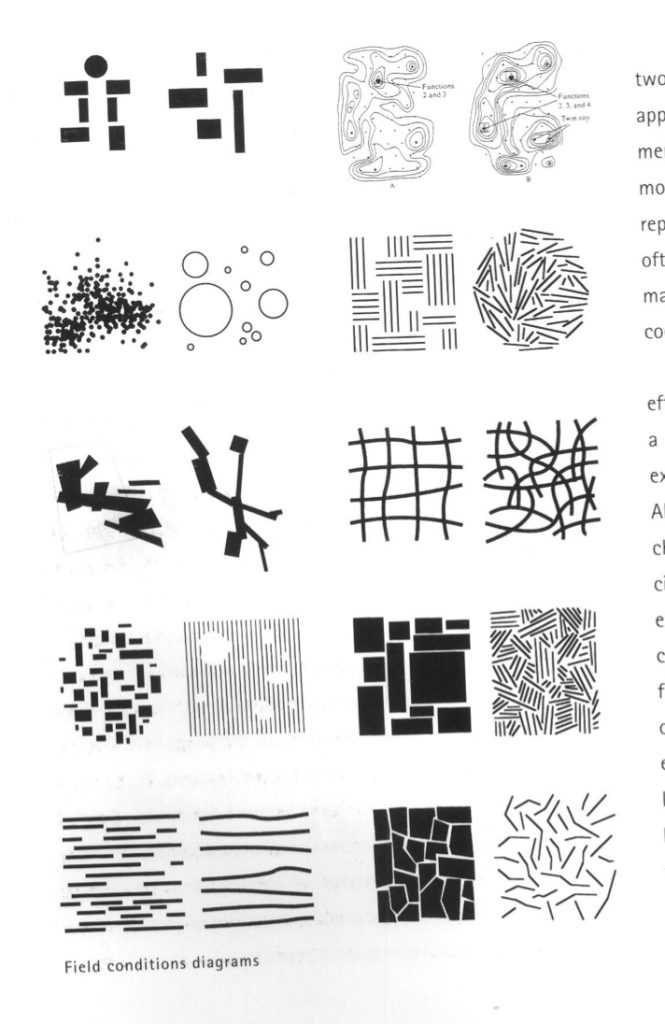
Modelling and Overlapping in Technology
Rhinoceros by Robert McNeel & Associates
Rhino (also known as Rhino3D and Rhinoceros) is a software developed by the employee-owned company founded in 1980, Robert McNeel & Associates. It is a commercial 3D computer graphics and computer-aided design (CAD) application software with a free form surface modeler that primarily uses NURBS (Non-uniform rational basis spline) mathematical model.
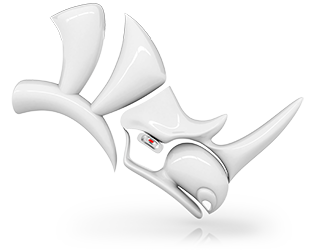
The company Applied Geometry (AG) first approached McNeel in late May 1992 to ask for assistance in integrating their AGLib, NURBS geometry library in AutoCAD. At this time AG had some high profile customers including; Alias Research, Spatial, Honda, and Tecnomatix. It only took McNeel around 3 days to produce the prototype in AutoCAD, and this created a new trajectory for McNeel, computation, and design in general.
By November 1992 McNeel and AG signed an agreement that AG would head the development of AccuModel, NURBS modeling for AutoCAD, with McNeel working on the marketing as well as development support. In the same month McNeel also hired Michael Gibson as an intern, who brought with him a mesh modeler called Sculptura, which he had started during summer vacation at college.
Gibson’s contribution to McNeel was immense, as in March 1993 Sculptura was released, and he continued to develop it almost solely as the rest of the team worked on bringing the AG kernel to AutoCAD as a plug-in. Later that same month McNeel took over as the lead on the development of the AccuModel. Only four months later, in July 1993, the new version (Sculptura 2 prototype) was ready for NURBS, and four months after that, in November 1993, Gibson iconically nicknamed Sculptura 2 ‘Rhinoceros’.
In January 1994 McNeel and AG signed a new agreement which stated that McNeel would license AGLib from AG, with AG providing the enhancements and maintenance. McNeel then had their very first version of a public beta program in April 1994, with the release of Rhino beta on Graphic Alternative BBS. Then four months later Sculptura was officially renamed to Rhinoceros due to trademark problems with AccuModel, and then McNeel had a private showing of Rhino at SIGGRAPH.
The progression of Rhino seemed so promising that resources and focus were being redirected there, also other events contributed like Alias acquiring AG, and then Silicon Graphics acquiring Alias. McNeel received its last update of AGLib in June 1995, and by May 1997 after its last build of AccuModel for AutoCAD, they decided to completely focus on the development of Rhino.
The rollout achieved 50,000 beta sites by September 1997, with no advertisement or promotion by McNeel, and by July 1998 they managed to double that number. With this momentum and success, they then announced the release date (October) at SIGGRAPH. As promised Rhino version 1.0 was released in October 1998 and the first 5,000 units were shipped later in December of the same year.
In the following year a Japanese version and Korean version were released, as well as the first public beta of 1.1 and the first third party book on Rhino. And then in August 2000 the first public beta of Rhino 2.0 was release, this progression continued and has solidified the status of McNeel as developers, especially within the design-related disciplines.

The 3D computer modeling tool allows NURBS modeling for Microsoft Windows and macOS. It allows you to “start with a sketch, drawing, physical model, or only an idea—Rhino provides the tools to accurately model your designs ready for rendering, animation, drafting, engineering, analysis, and manufacturing.” It allows a complete manipulation of NURBs curves, surfaces, and solids, which accommodates added complexity in not just formal morphology but also layering, with no restriction of scale.
With this new tool it allowed the design of intricate and complex models layered in any format with the ability to configure, design, iterate, and navigate it seamlessly, in an exponentially for efficient way than hand drawings or physical models.
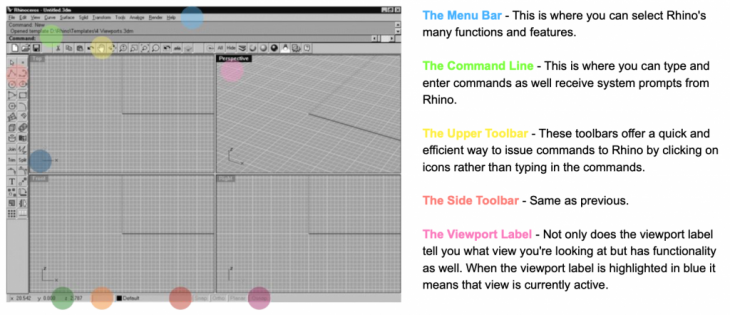
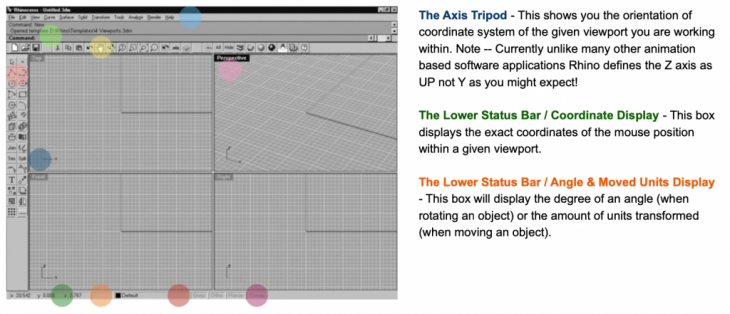
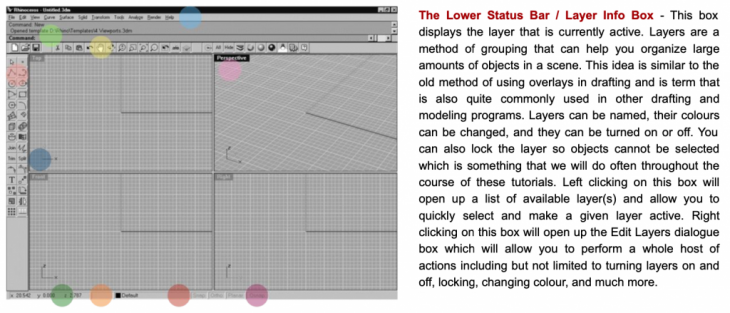
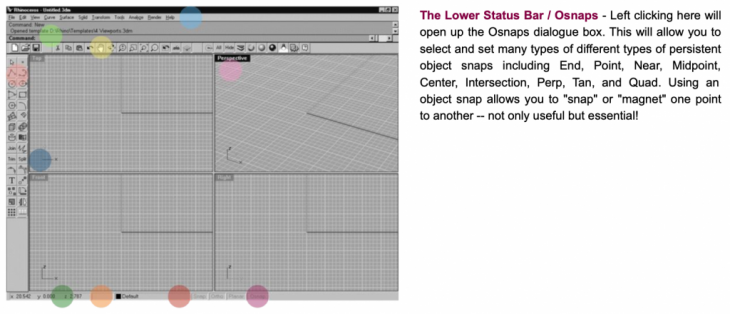 The building
The building
The MVRDV, Netherlands Pavillion
Hannover
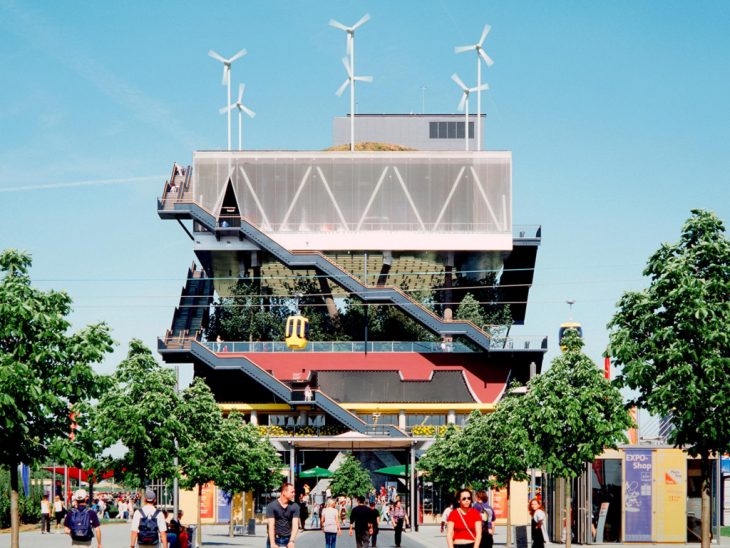
Six Dutch landscapes were stacked into the tower and overlapped each others one above. While the remainder of area become an open outdoor space within the expo grounds.

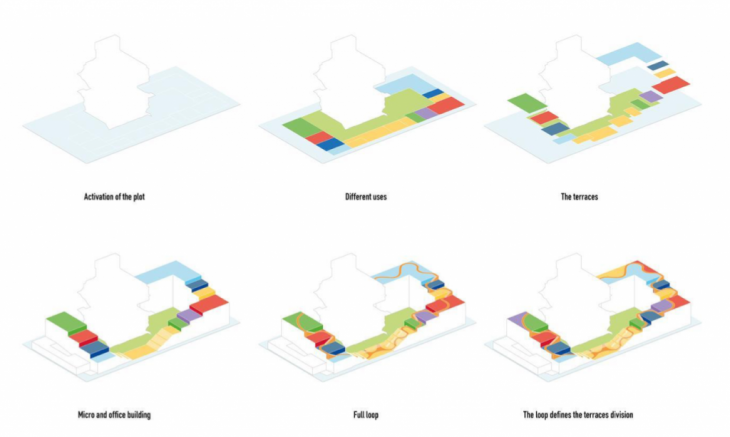
The New Project maintains the “Stacked Landscape” concept, renovating the existing building and adding two stepped buildings on the perimeter of the original site.

The renovated pavilion will house co-working offices and meeting rooms, while forest level, ground level, rooftop dome and exterior staircase will be retained.
The two new buildings, larger building with student housing, office and parking in the smaller building form perimeter blocks around the site, stepping down to create an entry point on the west.
The stepped roofs are made as colorful terraces with garden and sports facilities to study area and a cinema.
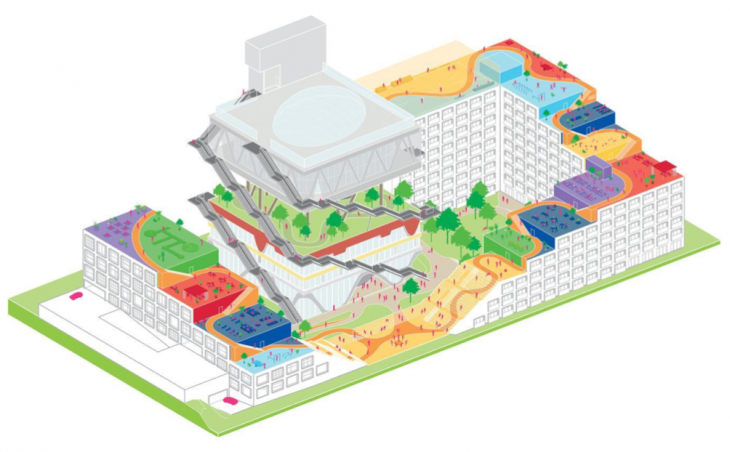
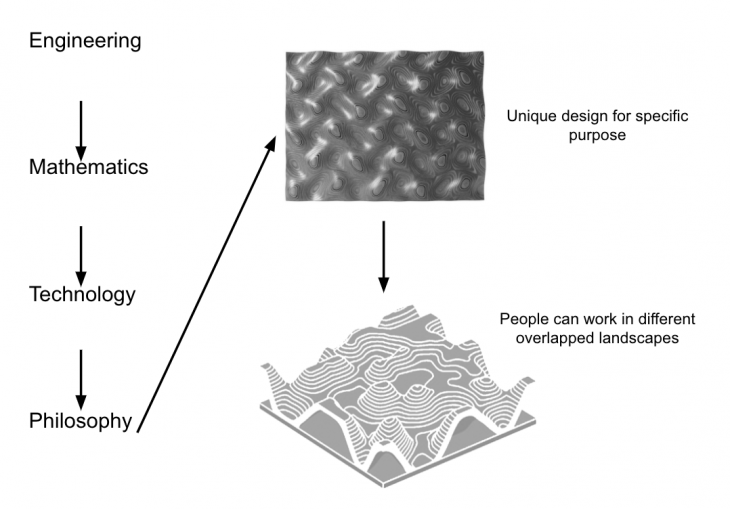
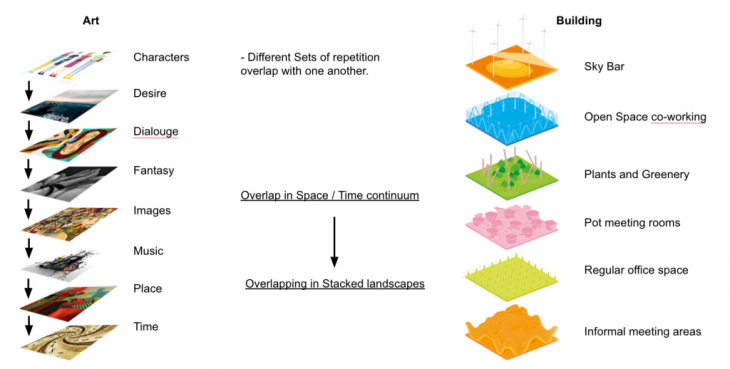
Through the amalgamation of nature and technology the project achieves many of the contextual tactics, field conditions, and infrastructural urbanism propositions that Stan Allen postulates in Points + Lines. The project manages to create a continuous and dynamic extension of natural landscapes that goes beyond the prevailing discursive practice of building as ‘text’, but does not reduce architecture to a mere formal exercise, rather it views the architectural subjects as users, spectators, participants, as well as readers. The site accommodation brilliantly resolves the juxtaposition and fragmentation context and intervention, by layering existing urban conditions, which work with the site and not against it. This manages to create events scenarios in which users may not be able to tell whether they are in a built pavilion or in a park reserve, which is almost a way of using the distraction and the simulacrum to “function as real”, as Allen writes. The experience it creates for users goes far beyond the collage and montage of the deconstrcutivist movement and gives more focus to the forms between things than the forms of things.
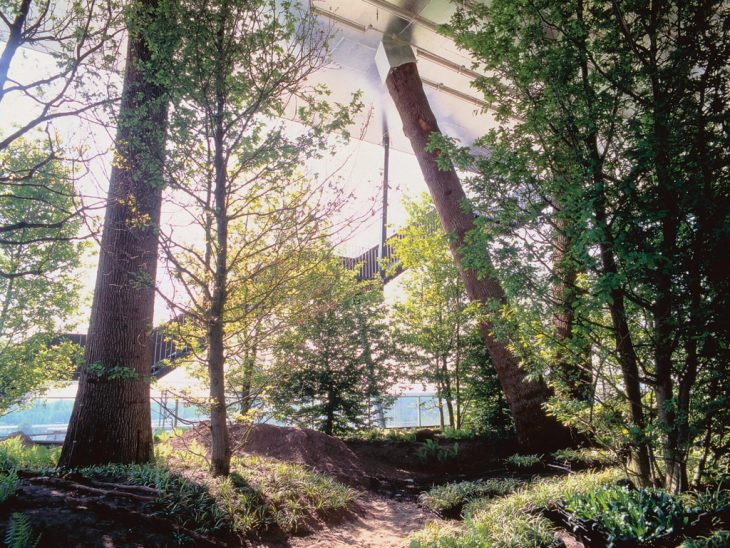
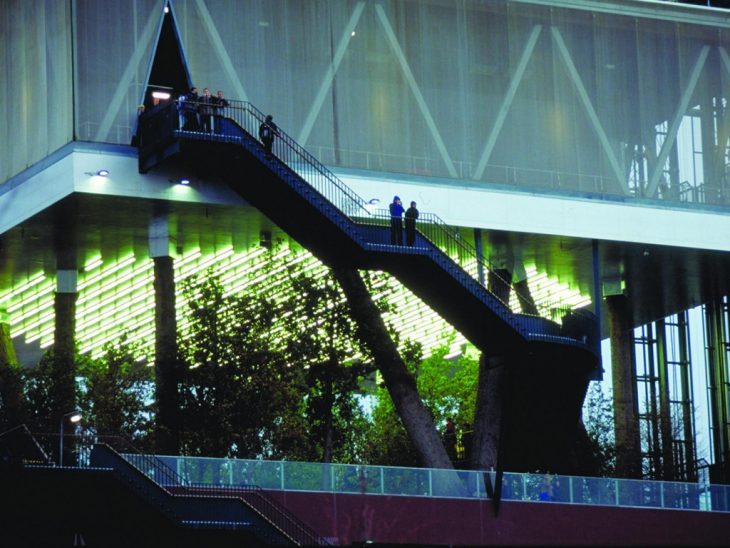
The pavilion acts as a great contribution to the infrastructure in many ways; it is manifests as not just another building in Hannover but rather a project that contributes to constructing Hannover through the layering of its terrains. It is a flexible typology with no rigid/static parameters or predetermined results and therefore is opened to change. The conceptual approach allows for participation from multiple authors which further enhances the collective nature of the city. Also the local contingency and overall continuity are both accommodated for by layering and creating urban environments in a vertical context. The building manages to organize a complex network of paths that navigate through the different terrains seamlessly integrated with the vertical circulation to create complex systems of flow, movement and exchange. On top of that, it acts as an artificial ecology by managing the flow of energy and resources on the site and directing the distribution, creating a mini-ecosystem.
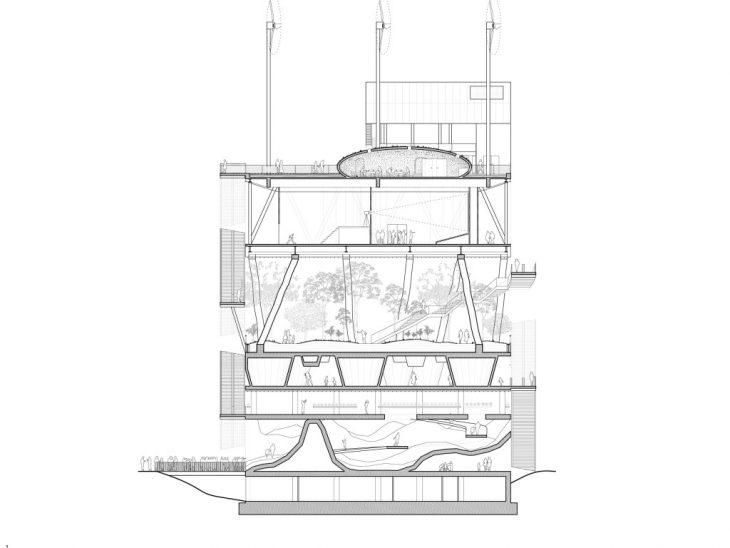
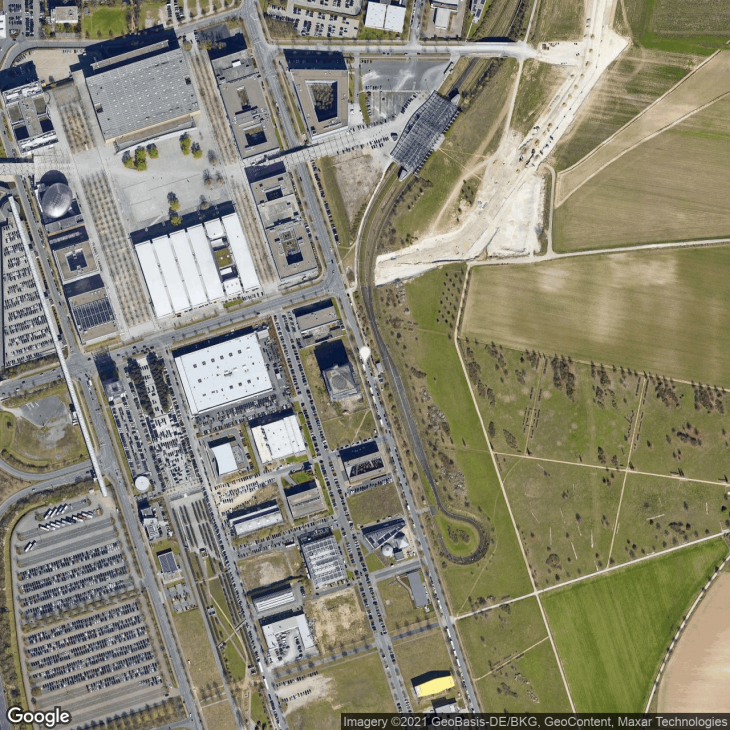
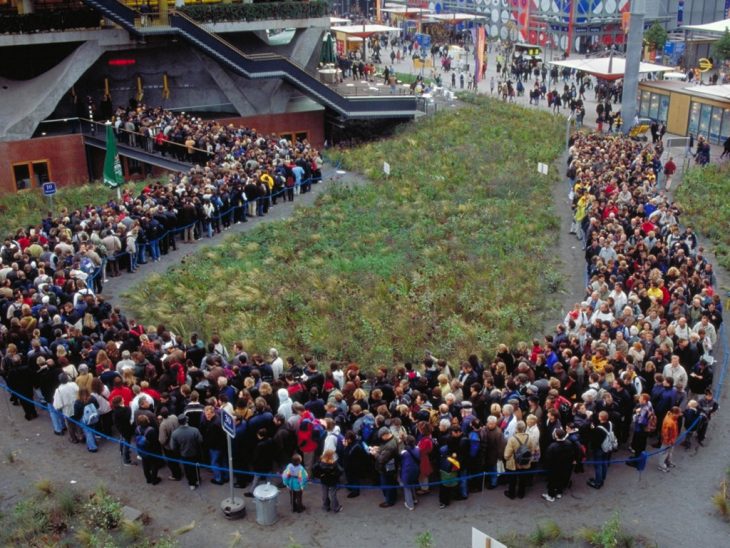
The complex depictions, forms, layerings and recreation of nature in this pavilion exemplifies the importance of complex computation and the necessity of 3D modeling softwares in architecture and design like Rhino. In order to create non-uniform structures reminiscent of natural ones accurate enough to use them as notations in contemporary construction, modeling softwares are paramount. Projects like this require computational softwares not just for destructive purposes (to represent the building form), but more importantly for prescriptive reasons (to precisely communicative it for optimization, fabrication, and construction). To truly achieve the goal of the complex form and sustainable approach, 3D modeling softwares had to be employed.
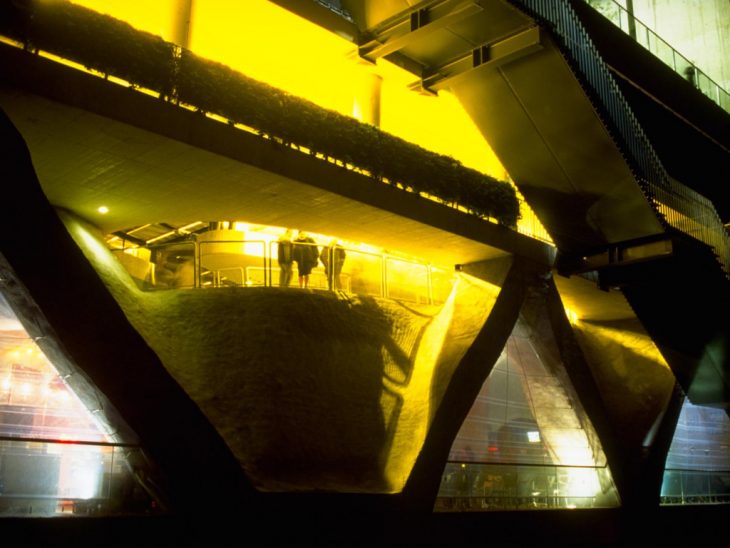
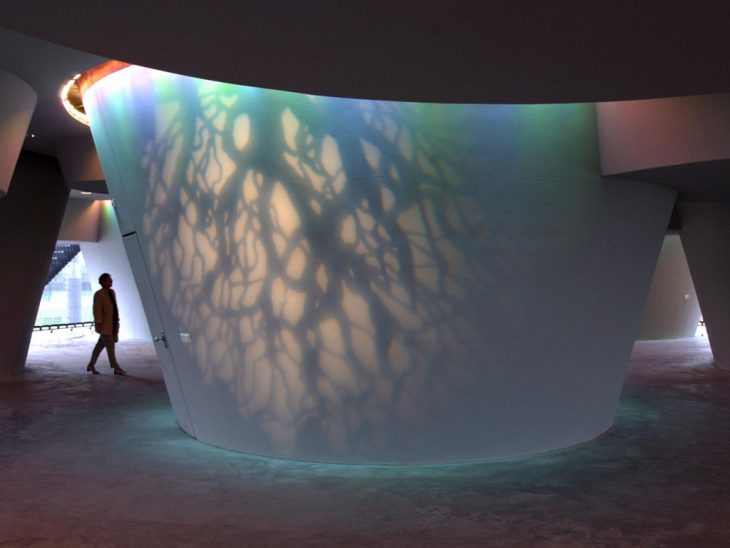
Conclusion
The concept of Modelling Fields and Overlapping of Layers has been observed in the planning and designing of The MVRDV, Netherlands Pavilions . Objectile Atelier relates to the above concept in the way of their approach towards the ideologies of the firm. In the Movie, Lost Highway, we observe the overlapping of layers in Characters, Desire, Fantasy, Music, Images, Space and time. The book, points + lines gives insight into many early modernist thought processes, from abstraction of forms to semiological implications. Rhinoceros, a modelling tool has a user interface which is a complex layering and overlapping of tools and commands. Also the Nurbs and various features relates to the modelling fields in architecture and design.
In conclusion overlapping and layering experienced a unique transformation from the more superficial and formalist juxtaposition of the 70s and 80s, to a deeper spatial and semiological approach that focused on the form between forms, to achieve new typologies that can layer terrains, amalgamate nature and technology, optimize spatial composition, and create mini-ecosystems.
BIBLIOGRAPHY
Allen, Stan. Points + Lines, New York: Princeton Architectural Press, 1999.
Klee, Paul. Pedagogical Sketchbook. Edited by Sibyl Moholy-Nagy, New York: Frederick A. Praeger, Inc., 1960.
Kwinter, Sanford. ZONE 1/2: The Contemporary City, New York: MIT Press, 1986.
Saltzman, Joseph Richard, and Ha?gg-Sta?hlberg, Steven. Supermodels Professional 3D Training Tools, Buckinghamshire: Cinemagic Productions Limited., 1999.
LINKS
https://auralcrave.com/en/2018/08/15/lost-highway-explained-the-p
sychic-collapse-of-david-lynchs-masterpiece/
https://www.cca.qc.ca/en/archives/437805/bernard-cache-fonds
https://onlinelibrary.wiley.com/doi/10.1002/9781118795811.ch10
https://www.frac-centre.fr/_en/art-and-architecture-collection/rub/ru
bauthors-316.html?authID=134
https://www.mvrdv.nl/projects/158/expo-2000
https://www.barnesandnoble.com/w/points-and-lines-stan-allen/11
25191917;jsessionid=FF2016BB87CE3E67FF6559DD97F051B9.p rodny_store01-atgap07?ean=9781568981550
https://www.rhino3d.com/mcneel/about/
https://www.codeweavers.com/compatibility/crossover/rhino-3d-20
https://www.mvrdv.nl/projects/158/expo-2000
https://wiki.mcneel.com/rhino/rhinoceros
https://wiki.mcneel.com/rhino/rhinohistory
Netherlands Pavilion // Modelling and Overlapping of Layers is a project of IAAC, Institute for Advanced Architecture of Catalonia developed in the MAA01 2020/21 by
Student: Faisal U-K, Chirag Shah
Faculty: Manuel Gausa and Jordi Vivaldi Piera.