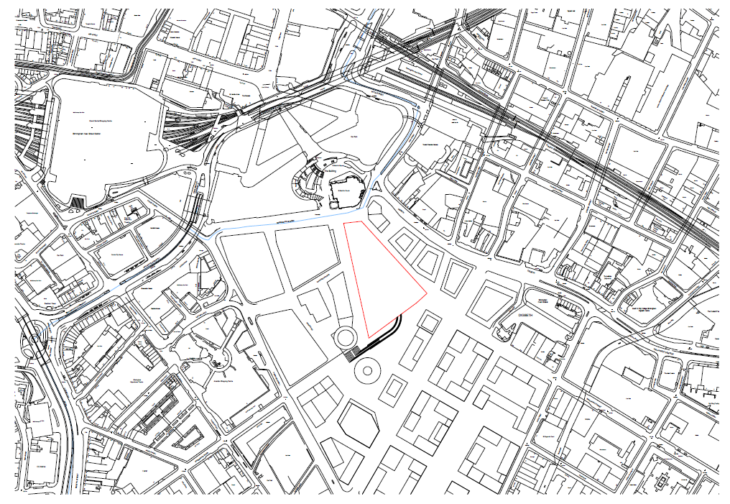
SITE CONTEXT
Our third term project for the MMTD program projects subject focused on constructing a large scale facility utilizing mass timber. The sites previous history consisted of large wholesale markets that have been ingrained in the city’s landscape for decades. This project is a proposal to create a new Bullring Market on the existing site in Birmingham, that can become a part of the current Birmingham Masterplan. The design encompasses 5 levels with conventional market floors connected by inclined timber floors which climb up the structure while offering views of the surrounding area. Some of the design concepts envisaged are :
- Open market areas
- Events hall / area
- Cafes
- Retail
- Cultural spaces
- Pop up market space
- Storage spaces
- Outdoor exhibition space

SITE PLAN
The site is predominantly in a North to South direction and so the market follows in a similar form. The drop in level to the North of the site is addressed by creating steps down to the site overlook the green areas and marketplace. The market is situated between the pedestrianized shopping streets to the North of the site and the proposed main square to the South.
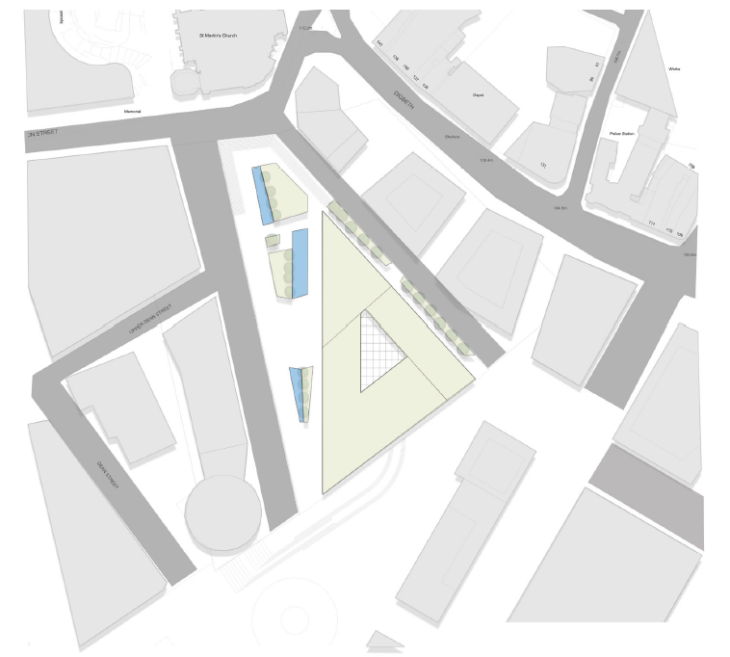
GROUND FLOOR DESIGN
The ground floor has been designed to be an open plan design that allows local residents and small retail sellers to create temporary market places. These places can also act as exhibition or cultural spaces and allow the project to change its functionality depending on its needs. The ground floor has also been designed to be permeable and allows access from all directions.
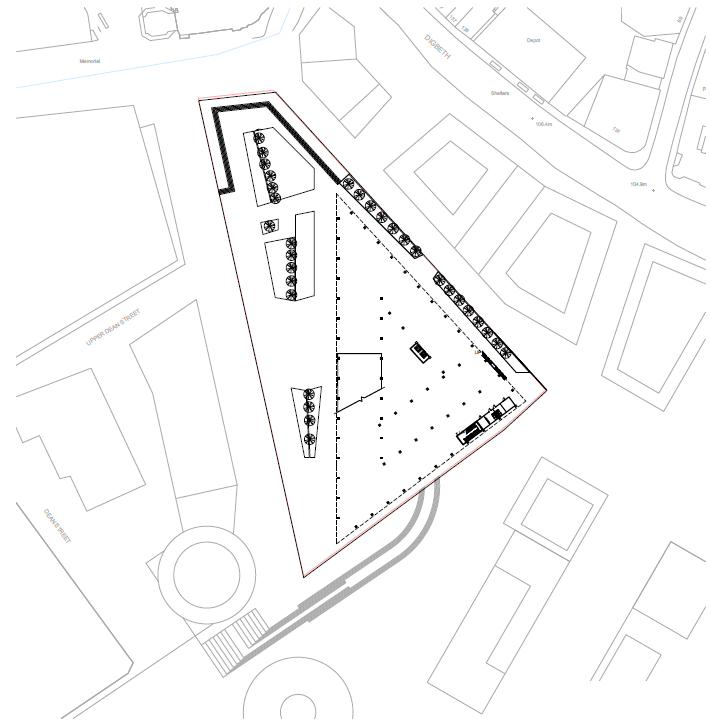
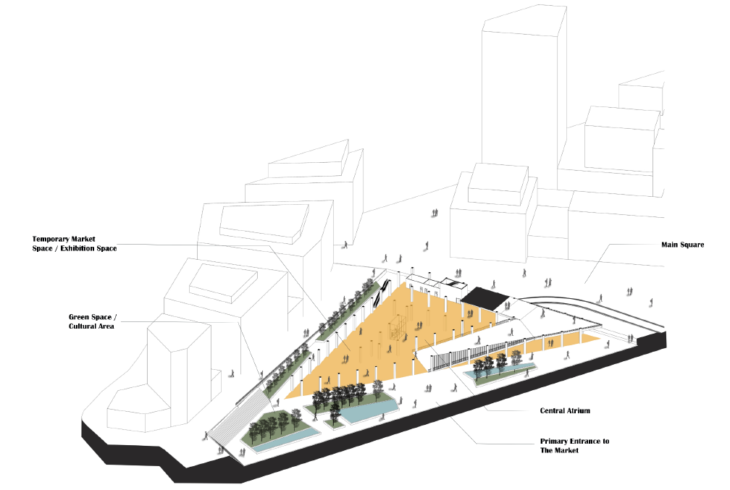
Rather than having a more conventional design with different floors and levels, the design proposed to utilize a timber ramp that rises up the structure creating different levels that host the more conventional market spaces. The rise in levels also offers occupants different views of the surrounding site and masterplan.
FIRST – SECOND – THIRD LEVEL

The floor plates follow the path of the structure and are fixed between the vertical glulam columns. Floors 1-3 contain rows of single market stalls located on the exterior, with views over the atrium space in the center. Level two is similar to level one with a single row of market stalls and then there is a cafe located on the third level which will overlook the green and pedestrian areas to the North.
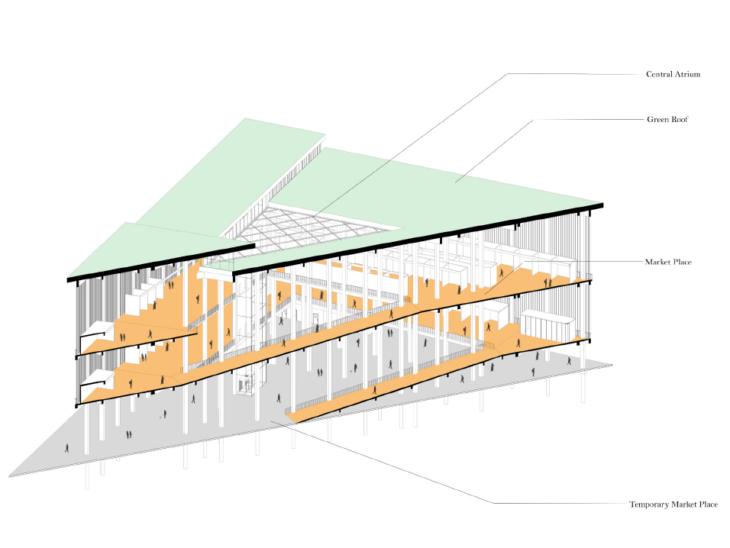
FOURTH – FIFTH LEVEL
Level Four is the largest floor area of the market with two aisles of markets that overlook the central atrium and the main square proposed in the masterplan. Level four then leads up to a bar located on the fifth level. The bar overlooks the central atrium and green spaces to the North and West of the site. The bar can be accessed by either walking through the market or by utilizing the stairs and lift cores.
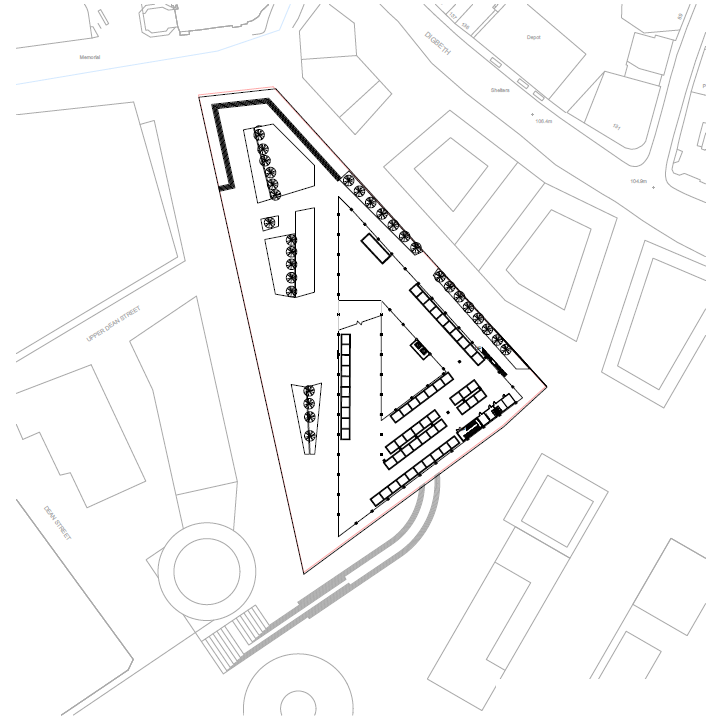
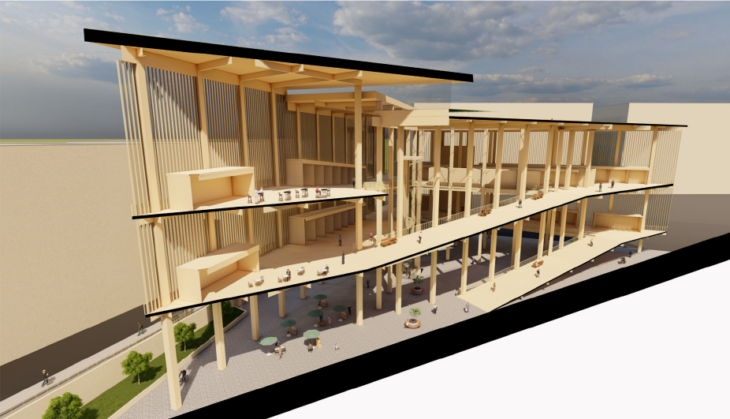
STRUCTURE
The structure of the market is predominantly a post and beam construction system utilizing glulam beams and columns. Each column is positioned at 6.5m intervals with the CLT floor panels resting on top of the glulam beams. Each glulam beam is connected with a steel plate and bolted into position while the columns are raised on top of a concrete pedestal and fixed using a vertical steel connection. A green roof is situated at the stop with the loads being directed down through the columns. The exterior of the market is clad with vertical mullions and glazing in between.
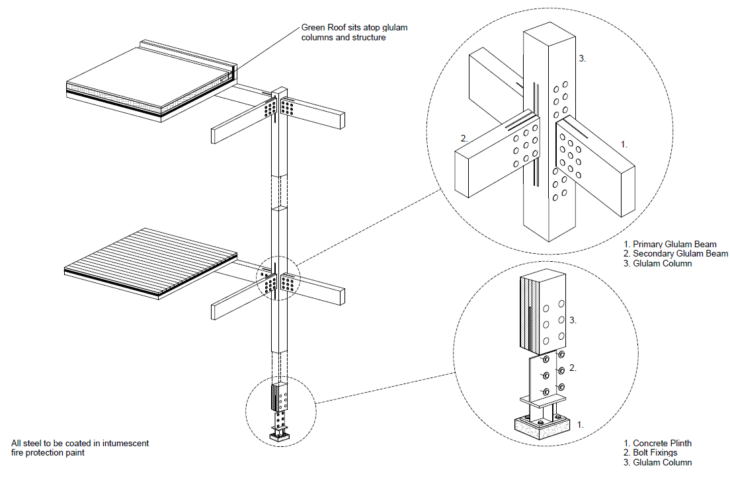
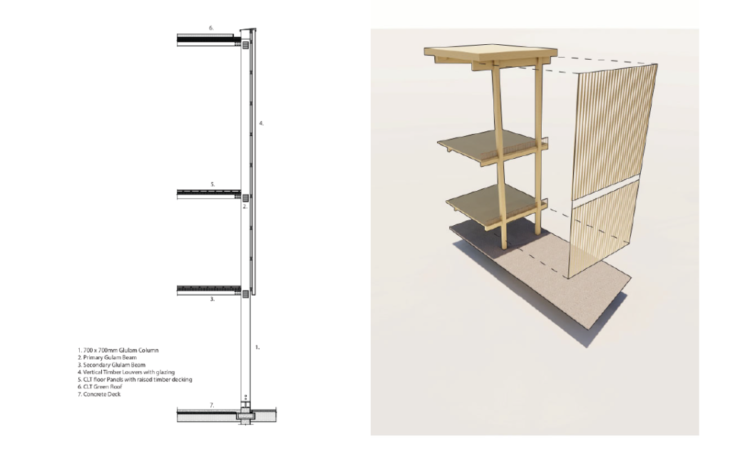
ENVIRONMENTAL STRATEGY
A number of environmental strategies are adopted in this project to maximize its form and orientation. The central atrium creates a stack effect as the fresh cool air is drawn in at the ground floor level and expelled through the atrium. The vertical facade and overhang prevent excessive solar gain during summer months while maximizing solar gain during the winter months. The roof is comprised of a green roof that absorbs rainwater with excess water drained, filtered and used for irrigation of the planting around the site. Permeable paving and a perimeter drain around the structure us also employed to maximize water retention on site.
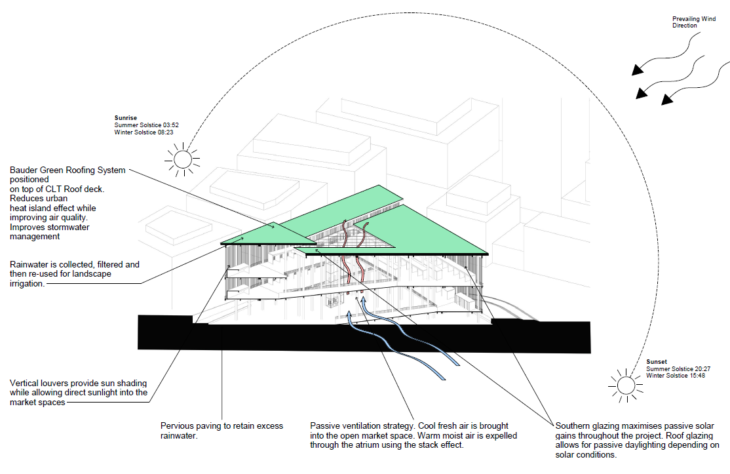
LIFE CYCLE ANALYSIS
CLT and glulam amount for approximately 83% of the total materials required as it comprises both the floor and roof panels as well as the vertical columns. Concrete is used for the ground floor slab, plinths and pile foundations. Overall, when the Life cycle analysis is conducted, the structure is carbon negative in terms of emissions. This is also without the carbon sequestration is accounted for, the project removes 5,315 tonnes of carbon.
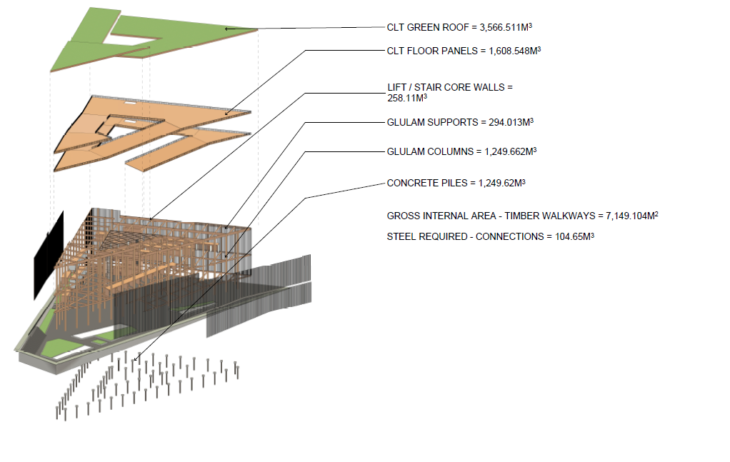

ADDITIONAL IMAGES
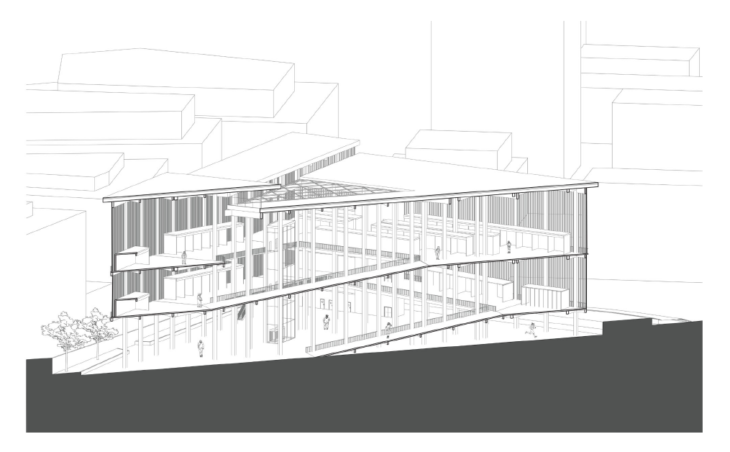
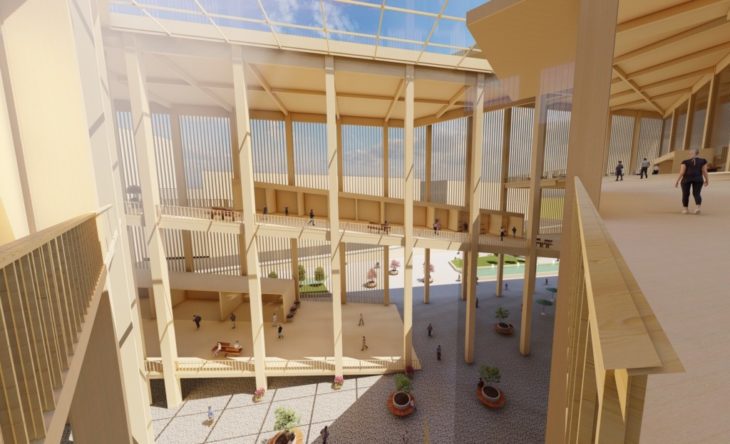
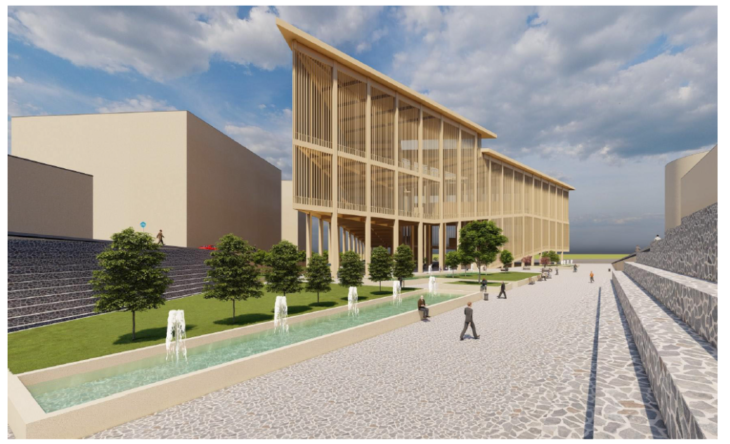
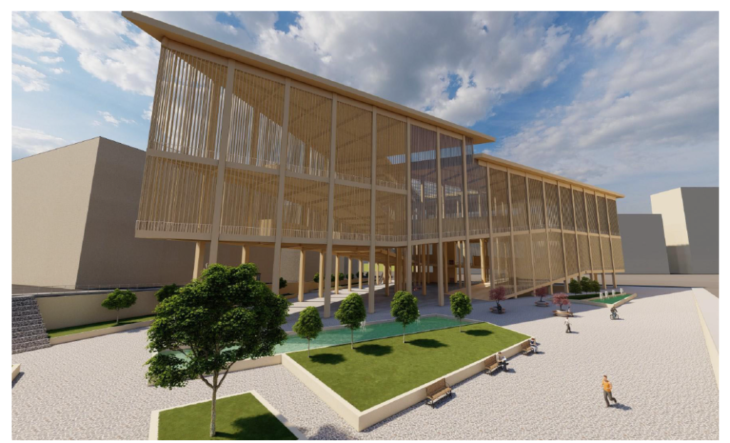
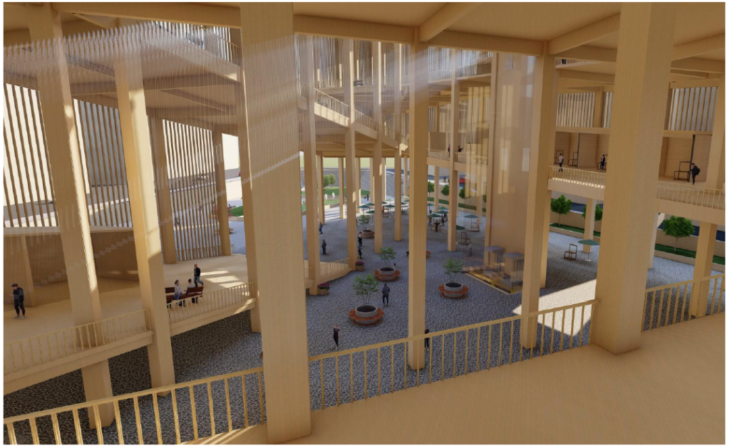
Link to the Birmingham Masterplan :
https://www.birmingham.gov.uk/downloads/download/943/birmingham_smithfield_masterplan
The New Bullring Market in Birmingham is a project of IAAC, Institute for Advanced Architecture of Catalonia developed at MMTD in 2021/2022 by student Jack Byrne. Faculty: Rebecca Sawcer & Andrew Waugh, Waugh Thisleton Architects Course: Projects – Module 3