Over the last months our cities have been shocked. The concept crowd, very well present in most of our cities has disappeared from our vocabulary and instead the term social distancing has become the new norm.
Spaces behave differently. We care about ‘our own space’, we turn on and off and adapt spaces, and we use others in a sucessive way, one after another. These protocols have become part of the operational structure of our cities now. We have been forced to use our rooftop as our public space under a lock down and we will be progressively taking back the city that belong to us. Different ways to give back that space to the citizens has been proposed and probably the most spread idea has been the one of dividing the public space in different time zones for different groups of people. Nevertheless we feel that is not enough, we want to use the city whenever we want right?
But the right to the space is not equal to everyone. If we make the exercise of dividing the public spaces of Barcelona under points that represent social distancing and we create a ratio of leisure and potential capacity we see that the neighborhoods are very diverse when it comes to public space per population.
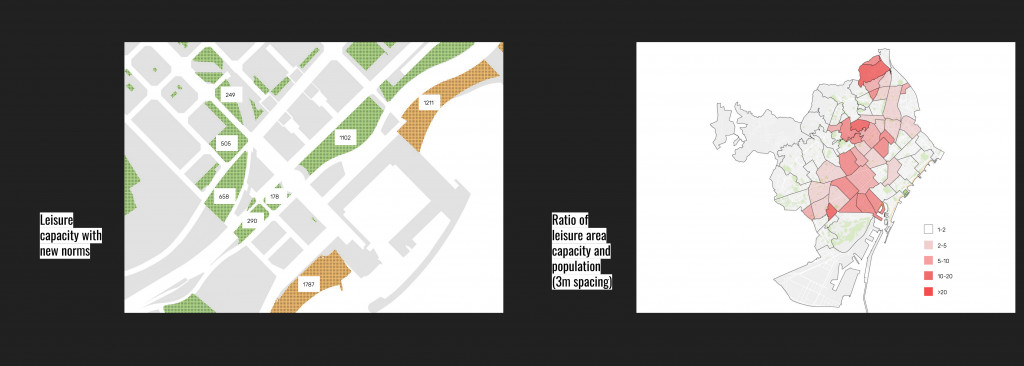
Analysis ratio of acess to public space per neighbourhood
Can we maybe use other kind of spaces such as logistic areas as a new urban space expansion for the citizens to enjoy and use? Here is where Zona Franca plays a significant role on how to extend public space capacity on the city. If we Analyse what happened on Zonaa Franca during the high peak of the pandemic we see how people coming from other districts was reduced in some cases from 1000 people to just 200. Given that and, the knowledge that industrial facilities operational times are diverse, how can we take advantage of the non-use of certain buildings to create a public space within Zona Franca? The specific street chosen to be studies has been Carrer A, that represents the main access point to the area.
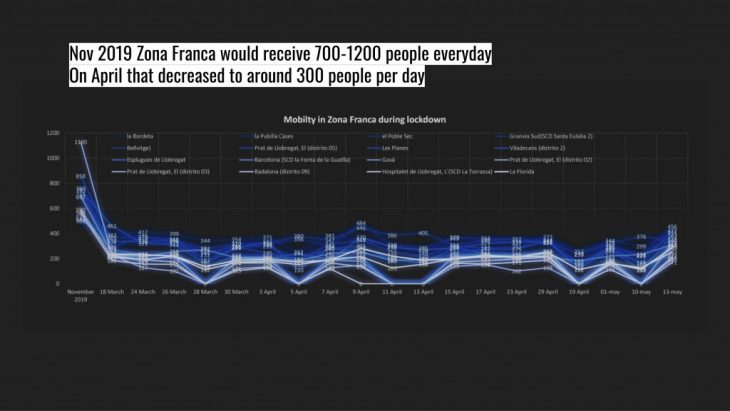
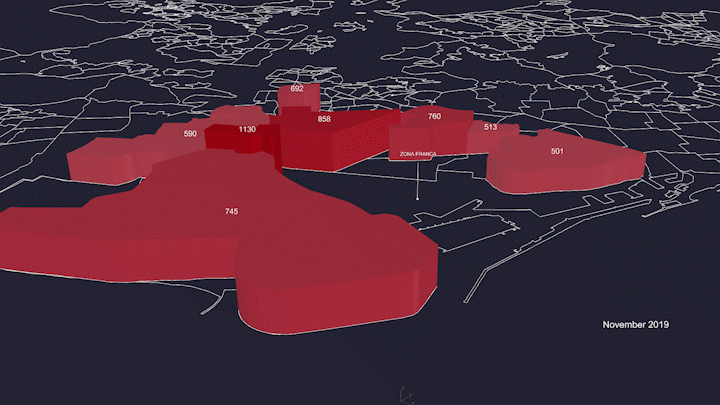
Mobility to Zona Franca during the pandemic
What if we could use a predictive algorithm that would inform on how many people Zona Franca is expecting and from where they will come to create dynamic and temporary activities depending on the district demand using temporal infrastructures that will benefit of the inoperability of certain buildings in Zona Franca?
What kind of structure would allow allow us to have intermittency considering time, being easy to adapt and deploy but at the same time would allow us to react against social distancing being as well personalisable according to the users needs in a specific moments in time? Bubbles!!
However we know this is nothing new, pneumatic architecture has been a topic since the 60s with examples like the Suitaloon (1967) by Michael Webb and Archigram or Coop Himmelb(l)au with “Villa Rosa“, but has grown in importance over the last decade. We have seen this type of structure being showcased in the Venice Biennale under the exhibition “Another Generosity“, or in some other several examples by Plastique Fantastique like the Kitchen Monument in Germany or the temporal performance stage in the Netherlands.
Can we use pneumatic infrastructures to create an intermittent and personal use of the space in Carrer A? How sensible pneumatic infrastructures could react to the different needs and demand of the users? 2 approaches in different scales has been taking, one considering public and semi-public spaces and another one with private bubbles for private events.
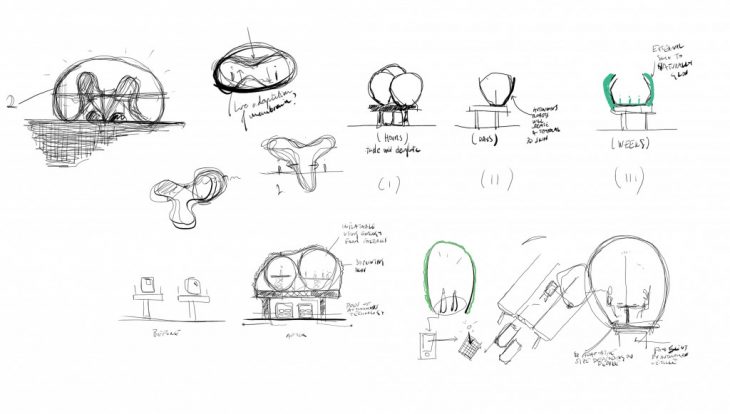
Sketches of the development of the idea
Public-semi public
This scale of approach would generate a membrane that reacts according to the preagreements of activities between the different districts but it will consider as well the amount of people within the platform and the availability of buildings that can be activated to create the network. This would generate different flows that will impact in real time on the shaping of the membrane. A tracking system could potentially be activated, inflating obstacles to avoid breaking rules of social distancing.

Different uses of the space
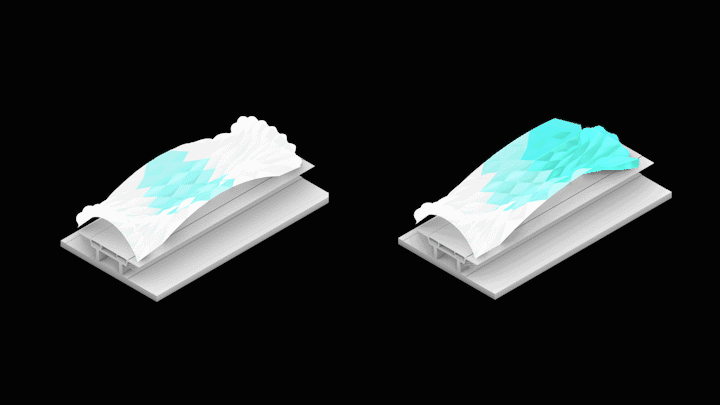
Sensing membrane

People flows
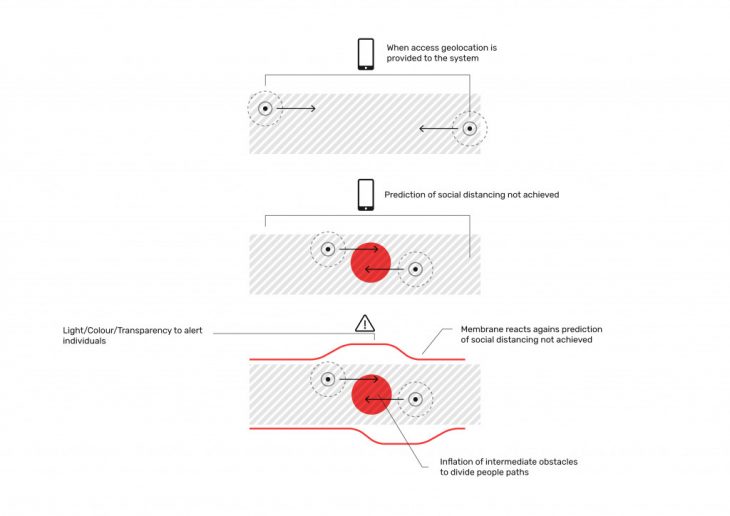
Real time sensing membrane
Private spaces
This one’s could be generated in situ or prebooked. From an isolation space, to a group of friends or a improvised lecture this type of bubbles will be created at specific points on the platform. Through accessing those points through the app, the ventilator will request energy to inflate from underperformed buildings or to the storage network and will create a different structure depending on the needs of the user (type of activity, amount of people etc.). The ventilator could have a reversible function since it can act as a public platform to create temporary shelter to homeless people or other people in need.
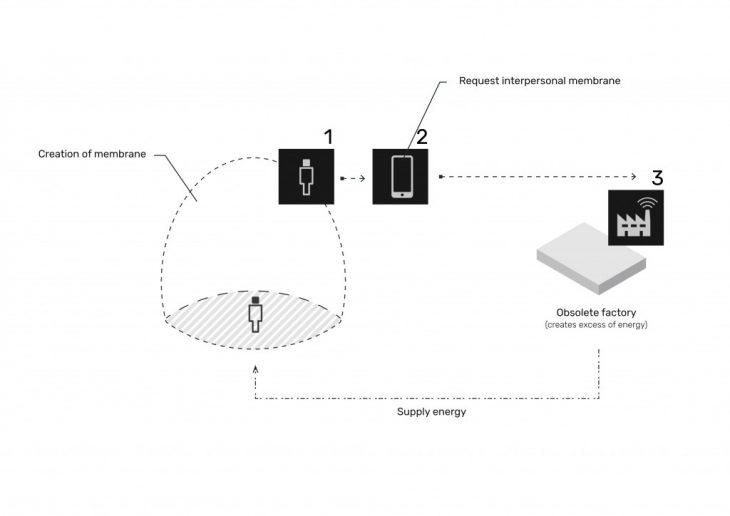
Bubble activation system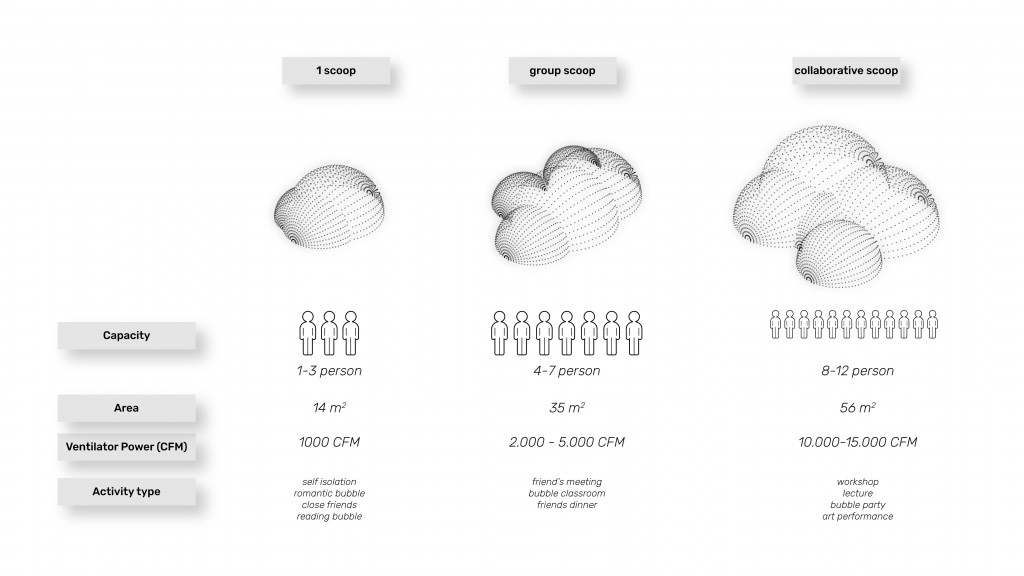
Bubbles typologies and characteristicsThis two combined creates a systemic architecture that offers solutions with the use of the immediate context and uses real time data to offer new public spaces to the citizens.
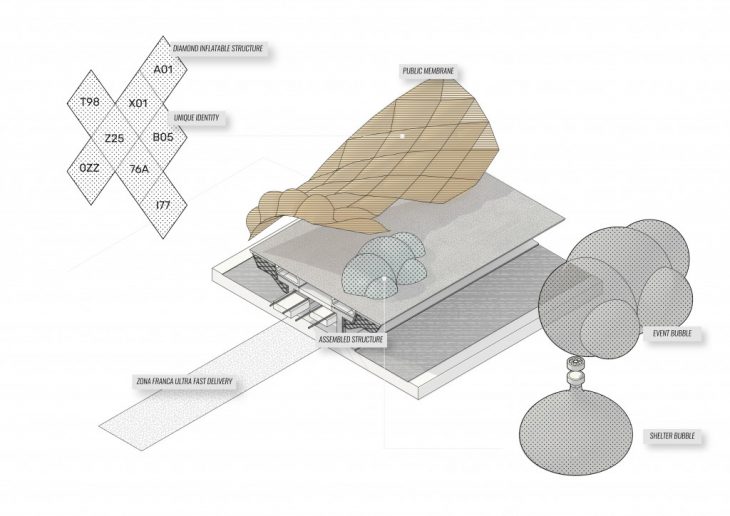
Scheme of systemic relationship between elements
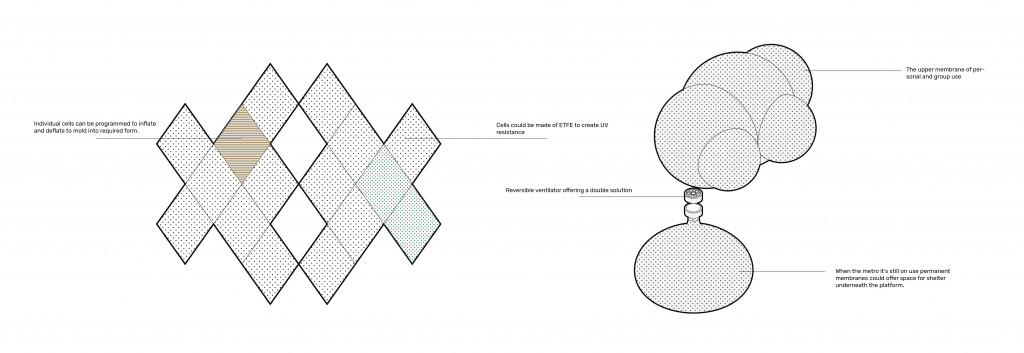
Elements of the system (public/private)
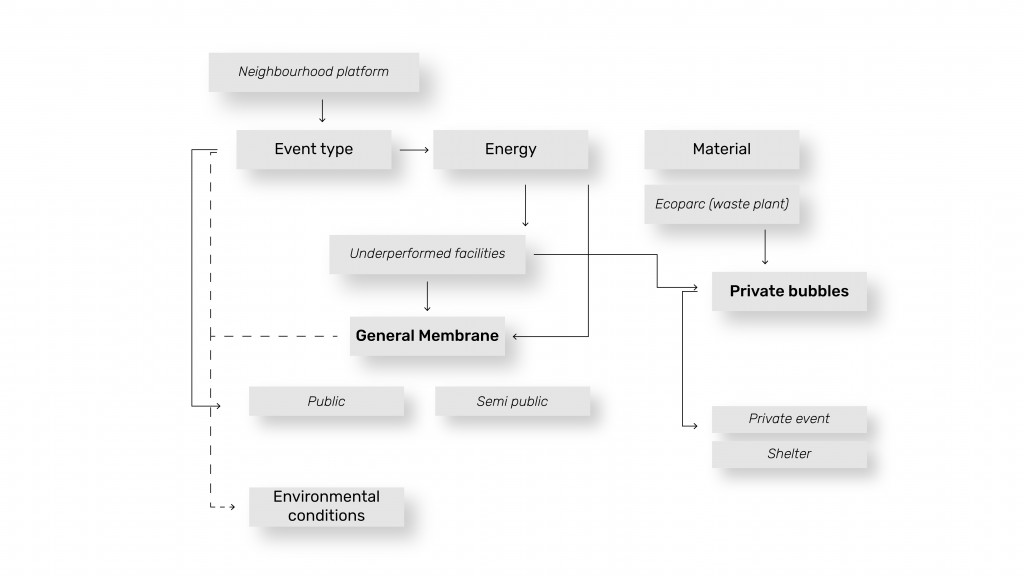
Network system agents
Final imaginary of the proposal

Visualization of the proposal (i)

Visualization of the proposal (ii)

Visualization of the proposal (iii)

Visualization of the proposal (iv)
References and bibliography:
- NYC dumpster turned infaltable classroom for urban education. Designboom
- Expanding the Self. e-flux architecture
- Some issues on the design and analysis of pneumatic structures. Ruy Marcelo de Oliveira Pauletti.
- Pneumatic Structures. A revival of formal experiments
- Exposure time of pneumatic structures
New paradigms of spatial occupancy is a project of IaaC, Institute for Advanced Architecture of Catalonia
developed at Master in City & Technology in (2019/2020) by:
Students: Alejandro Quinto and Kushal Saraiya
Faculty: Willy Muller