Valldaura Independent Research
With independent research, the whole concept is to learn something new ,find out alot about our strengths and weakness, the topic we choose and the skills we want to improve on. As landscaping is a part of my skill that I am keen on improving , I decided to pick a topic that will also help me use the Fab Lab at Valldaura at its fullest .
“INTEGRATING LANDSCAPING WITH DIGITAL FABRICATION “
The biggest problem we face living admist the Collserola Park is the entry of WILD BOARS . Looking at the current situation of the fence built on site at Valldaura Labs, which dont serve the purpose against the boar,HENCE I DECIDE TO………
“BUILD A FENCE”
POTENTIAL SITE AT VALLDAURA LABS :
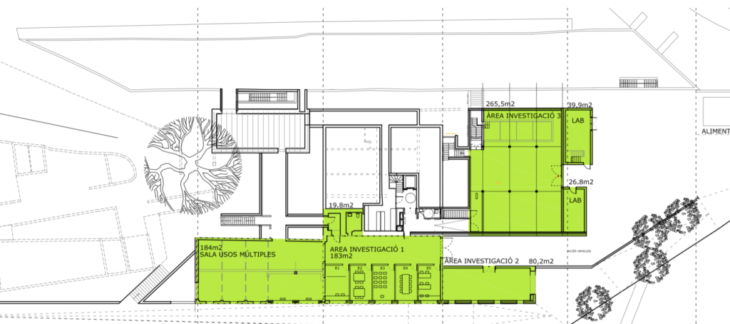
Site plan
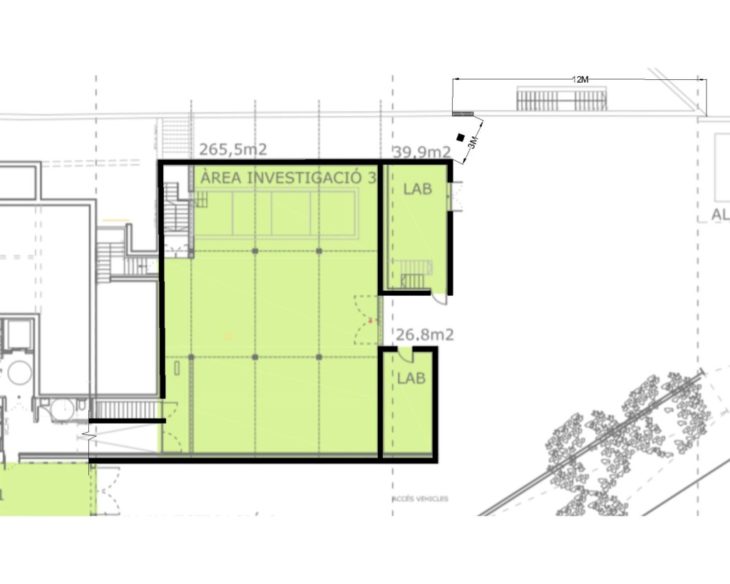
Location of the fence
EXISITING SITE CONDTIONS :
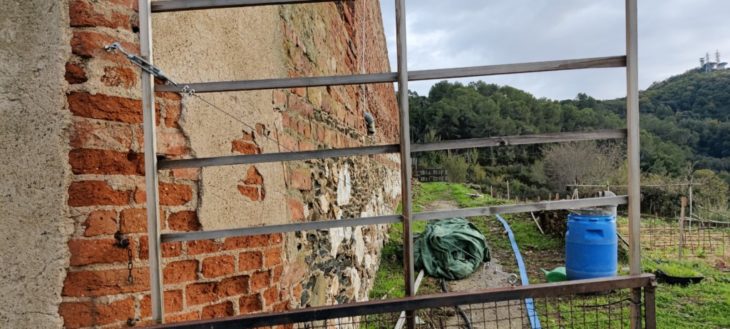
Fence just fixed by cables to the wall
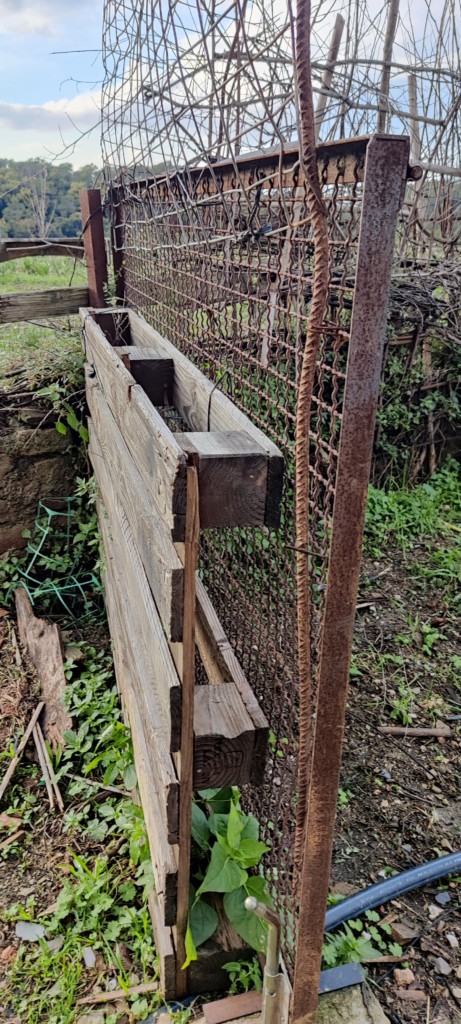
Just a wooden post fixed to the gate

No proper foundtaion
RESEARCH :
To start with I read through few articles about fencing against wild boars , understanding design requirements and also the dos and donts.Below is one of the four articles I read through , the observations made and a schematic diagram for the same :
FENCING WITH WILDLIFE IN MIND : COLORADO PARKS AND WILDLIFE
https://cpw.state.co.us/Documents/LandWater/PrivateLandPrograms/FencingWithWildlifeInMind.pdf
POINTS OF OBSERVATION :
- fence should be tall enough to avoid animals to jumps .
- have wires spaced closely vertically and horizontally to avoid animals from passing through .
- fence should be at least 3’ high and extend 2” above snow level to avoid winter chewing .
- depth of the foundation of fence should be at least 1’ to avoid animals from digging through.
- wires or polls to be placed at a maximum distance of 6”.
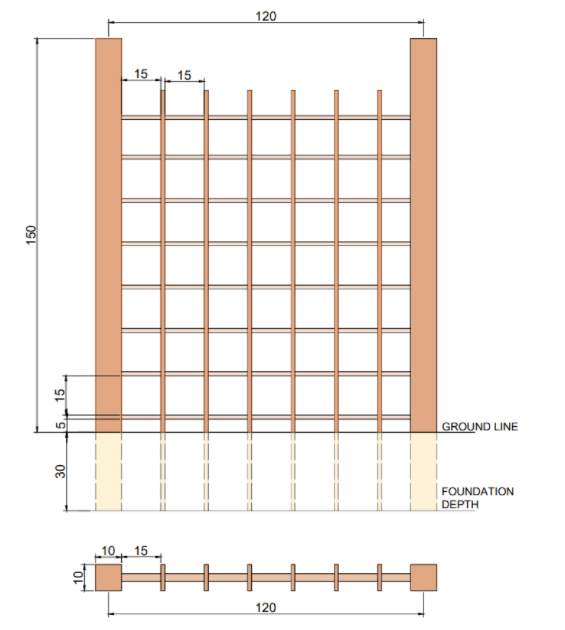
Schematic Observation
DESIGN PROPOSAL :

Plan
The main idea behind the fence is to se the off cut pieces of wood, in the backyard of Valldaura labs. The thichkness of each board is 35mm and the hieght of each board will be 1500mm to avoid the boars from jumping over the fence. The spacing between each baoard is 15omm to allow the visual connectivity. Through each board , a horizontal support 44mm thick wll pass through , on which the planters will be placed.
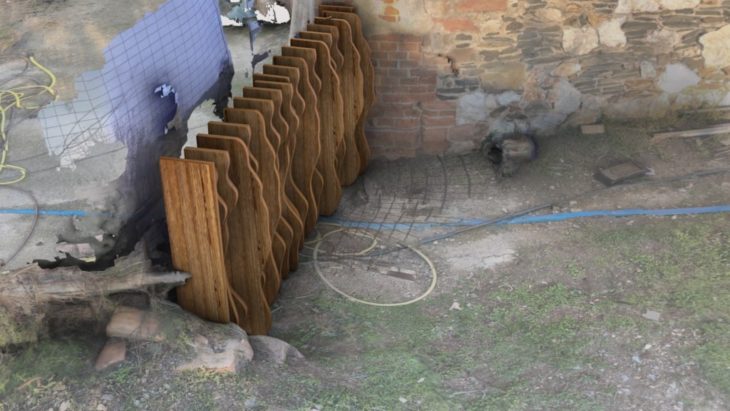
Perspective view
The entire module will be hinged to vertical supports which will be 30cm deep into the soil , that will act as a sturdy foundation for the fence.Each module consitis of 9 such off cut pieces and will be 1500mm in length. For the section near the Fab Lab 10 such modules will be required , out of which 2 of these will function as a gate. The stone foundation on site will act as medium onto which the gate will get locked .
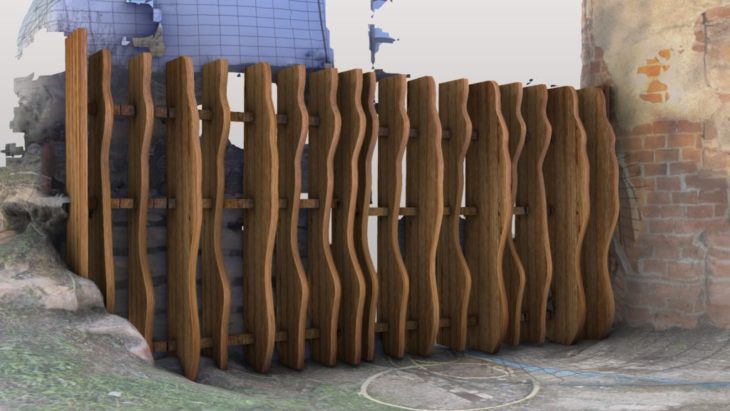
Elevational view

Perspective View

Sectional view
THE PROJECT IS STILL IN PROGRESS AND CONTINUE TO DEVELOP NEXT SEMESTER
No Boars is a project of IAAC, the Institute for Advanced Architecture of Catalonia, developed in the Master in Advanced Ecological Buildings and Biocities (MABB01) 2021/22
Student : Prachi Agarwal // Faculty : Kya Kerner
