For the Digital Tools for Integrative Modelling seminar from MaCAD, we further developed and detailed our Studio project, two greenhouse modules to be located as part of a future space station. One of them would take care of the planting and harvesting of crops for food production and the other would include a chunk of the earthly landscape into the station. Both follow some geometrical constraints that were shared by the whole space station modules.
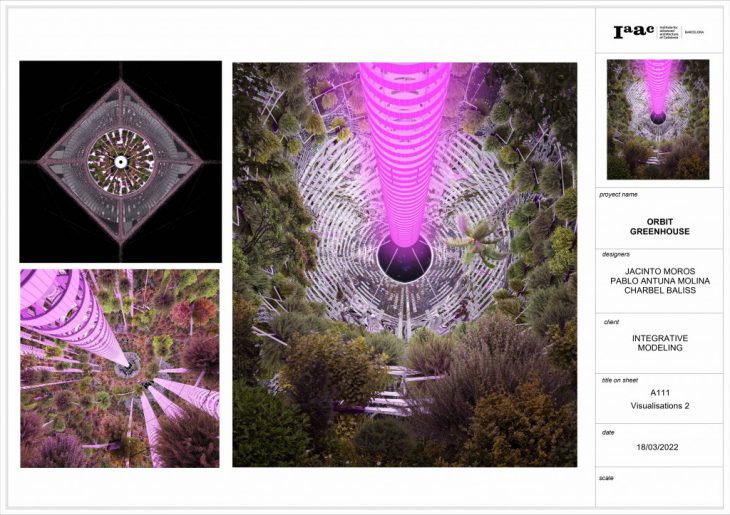
Interior images from the project
Both have the same construction system that is modified to fit each of the programs’ needs. They consist of different layers:
– A structural frame in which the rest of the layers and placed.
– A set of outer panels to keep the interior pressurised.
– A tubular structure that will be holding the planting pots in which crops grow.
– And a matrix of watering tubes for the plants.
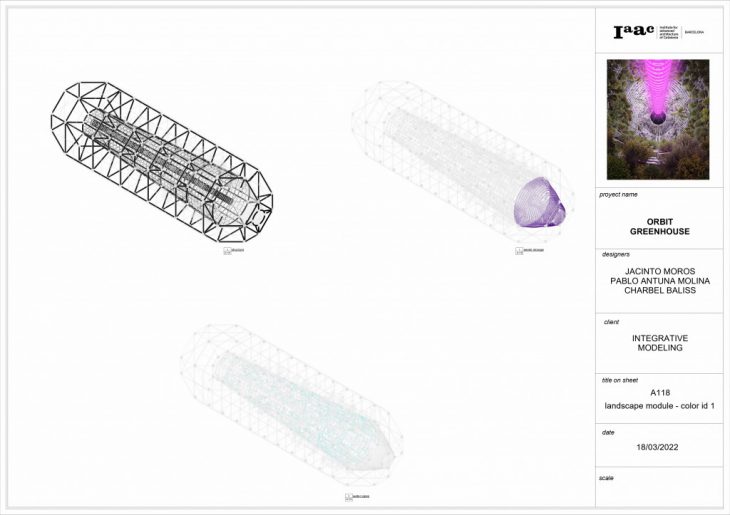
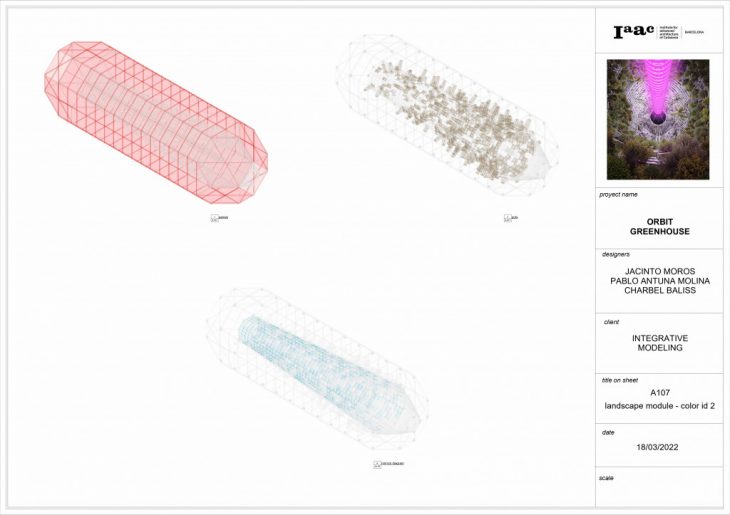
Construction layers: structural frame, seed capsule, water tubes, facade, pots, mirrors.
The only differences lie in what is placed on the tubular structure. The landscape module will have also a set of mirrors that will allow the multiplication of the landscape in all directions. The harvesting one will have a layer of soil shared between the different plants that help reduce plant diseases.
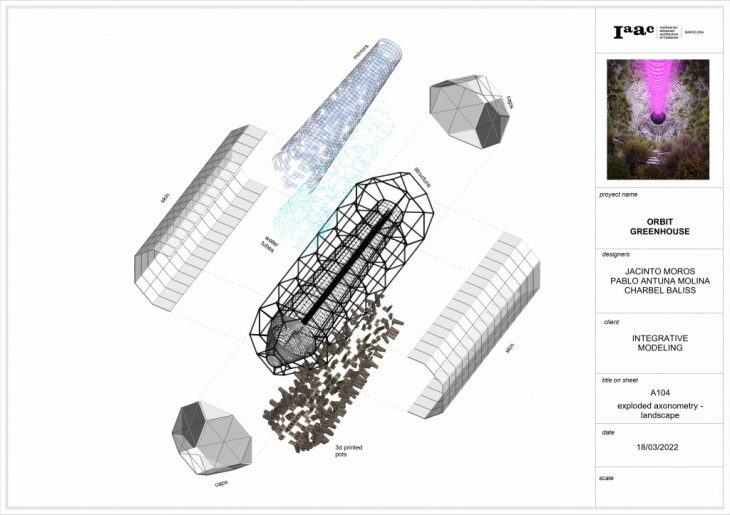
Landscape module exploded axonometry
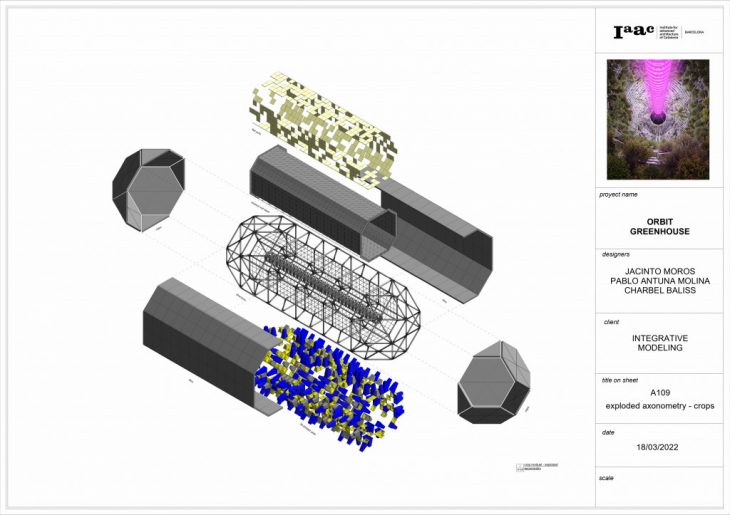
Harvesting module exploded axonometry.
In section, these layers come together to create two skins, the inner skin filled with plants and the outer one keeping the pressure. The landscape module has an inner skin than follows an almost-conical shape and it is crowned by a funnel shape cap that hosts a series of seeds for future planting. The inner layer of the harvesting module is an offset of the outer one to try maximising the planting area.
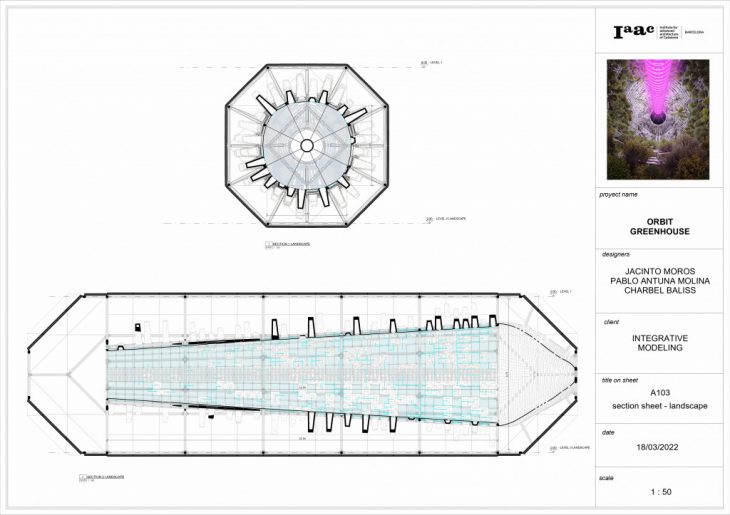
Landscape module sections.
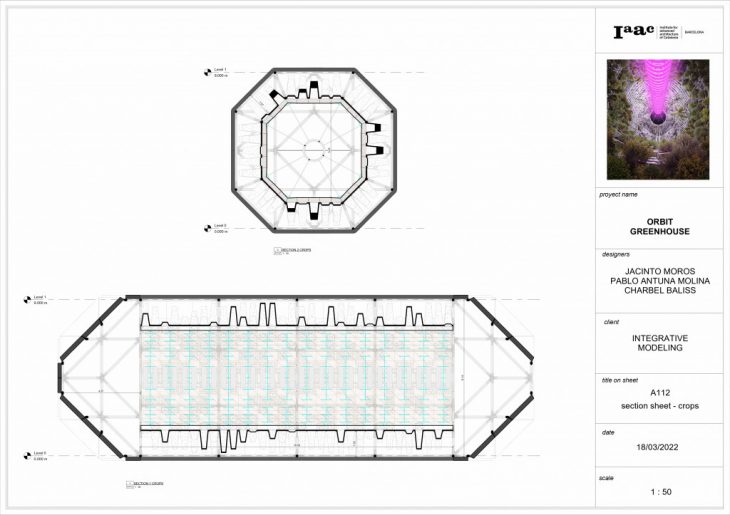
Harvesting module sections.
The rich and lush interior contrasts with the regular and modular exterior. Formed by three types of panels, two triangular and one rectangular bent in the middle, it was designed to be easily replaceable and expandable for further growth of the space station.
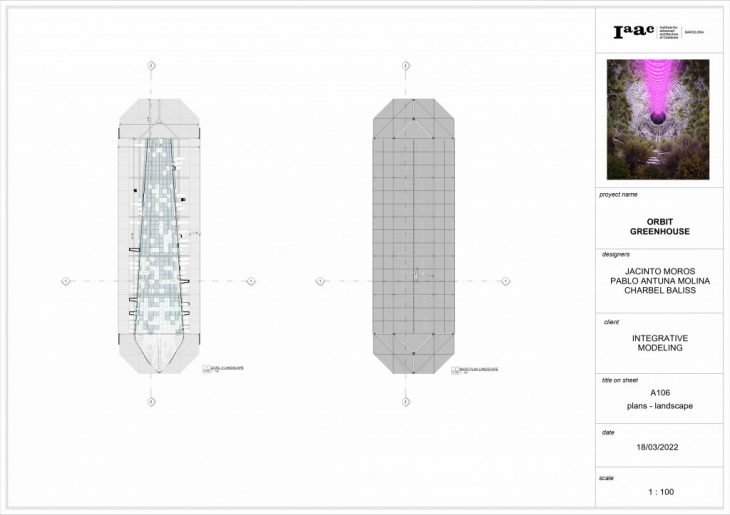
Landscape module section plan and mass plan.

Harvesting module elevations.
To further control the geometry, we generated a set of schedules gathering the different construction systems. One for the types of structural elements grouped by length and specialising their thickness, whether they were 3d printed and the module they belonged to. Following the same logic, one for the outer skin panels differentiates between the three types of facade panels from the two spatial modules.
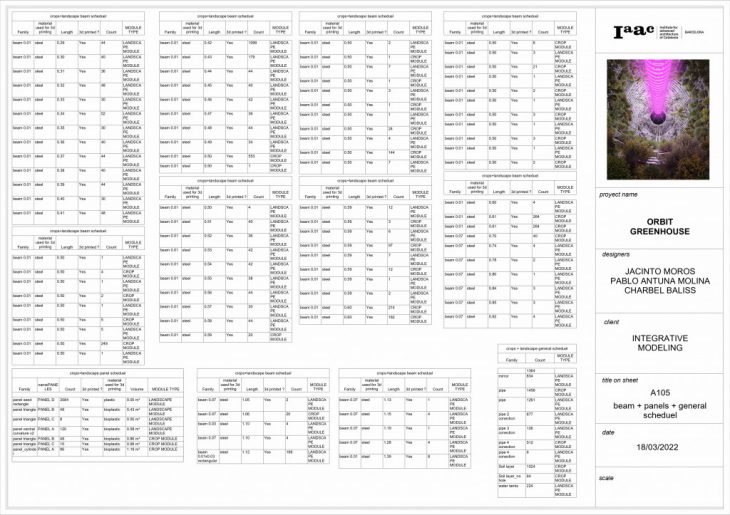
Structural elements and facade panels schedules.
Lastly, we tried controlling the different pots that were being placed in the modules also including the plant species that were being planted in them, their root length, height and other relevant information for the plant growth.
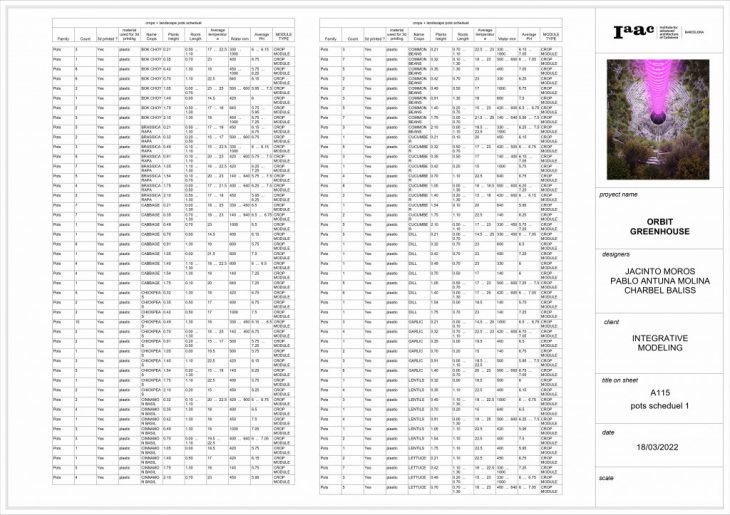
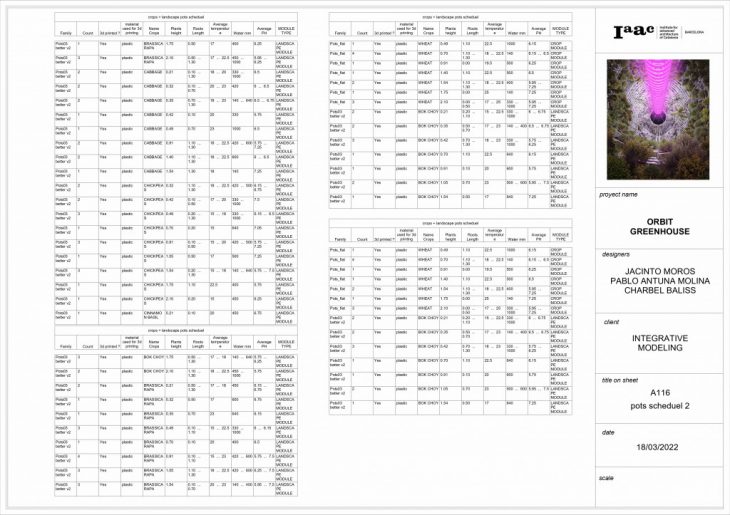
Pot schedule with the different plant information.
Thanks to this seminar we have managed to give Revit a certain degree of flexibility by complementing it with Rhino.Inside and Grasshopper. This allowed us to define and control the different data input in a complex geometry that was not necessarily geometrical and that would have been difficult to manage with the tools we knew at the beginning of the term.
“Orbital Greenhouse – Digital tools for Integrative Modelling seminar” is a project of IAAC, Institute for Advanced Architecture of Catalonia developed at the Masters in Advance Computation for Architecture and Design in 2022 by:
Students: Charbel Baliss, Jacinto Moros and Pablo Antuña.
Faculty: Óscar Herrero.
Assisstant: Andrés Antolín.
