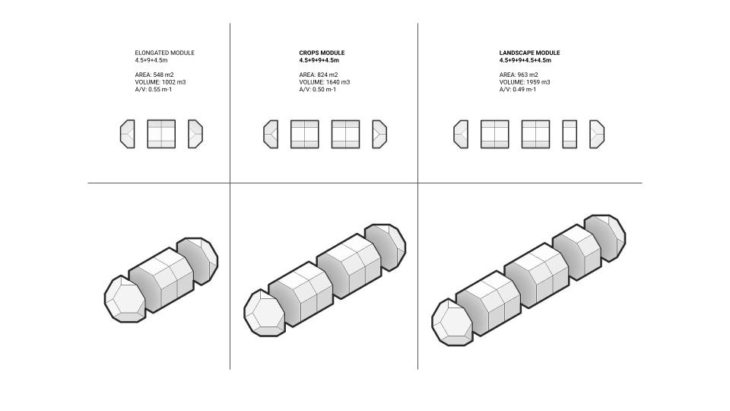Orbital Greenhouse: GO VEGAN

The first thing we started thinking what added value can you bring beyond what NASA already has? How can we jump from harvesting on the narrow farming space to a more spacious human oriented design autonomic space, conceived as more of a farming space but rather onboard?
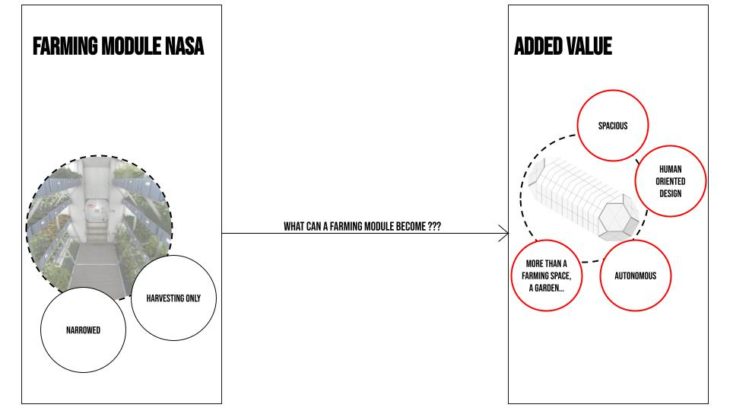
So at the very beginning why fresh planting? because it will have to enhance the psychological well being, the relaxation and recreation. also diet and happiness.
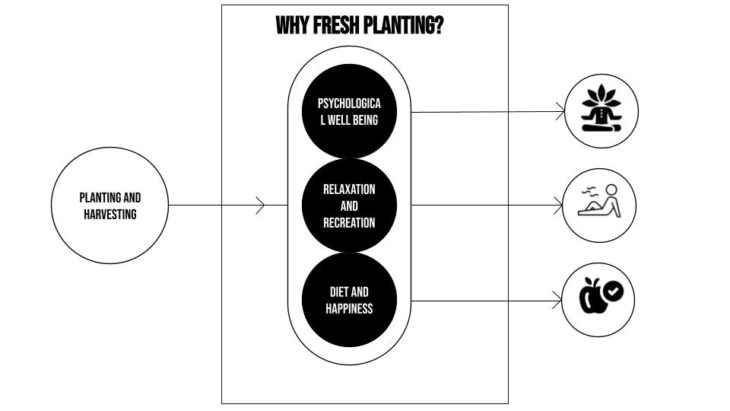
The challenges were basically the space availability, how we create artificial life, the varying rooting material for the plants, the contamination, the microgravity, electricity and energy and finding finally the scaling of the system.

PRECEDENTS
Now we are going to share you some greenhouse based precedents we took to design our project modules. Without going into details the first one is the NASA forming unit called vagy. A unit of plant pillows coated with a black Teflon with a control fertilizer and water supplier, also a UV light for the growth of the plants.
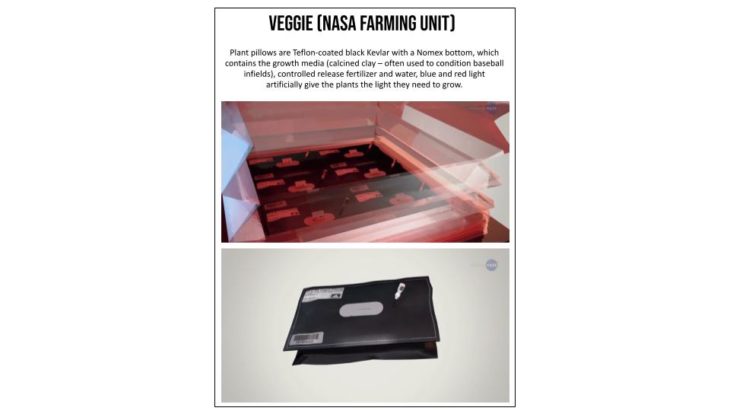
Another example and following a similar process as the veggie we have the Advanced Plant Habitat. Besides its multiple differences, we can highlight its control autonomous enclosed environment for testing crops.
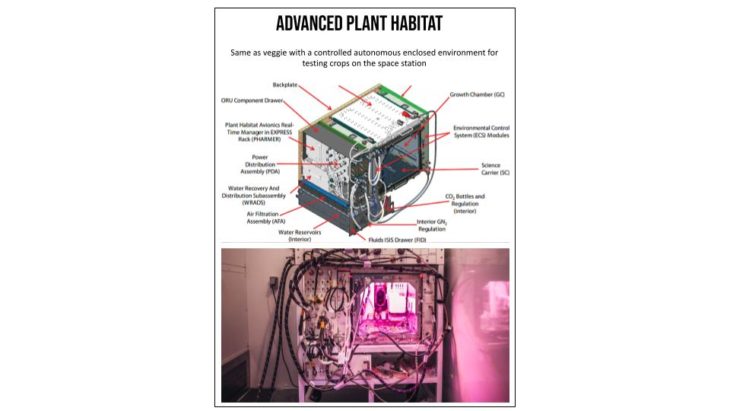
Now we change the scale having the Astra Garden as an example of a big scale Veggie.
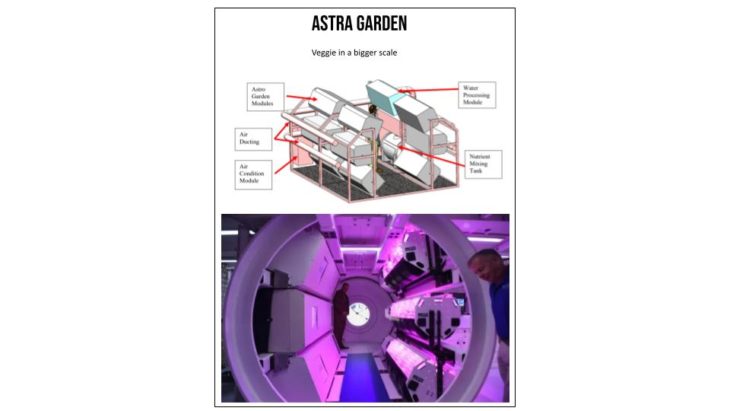
And to finish with we have the Eden ISS a moon project first tested in the Antarctica that works with an aeroponic system and will be used for one of our models. 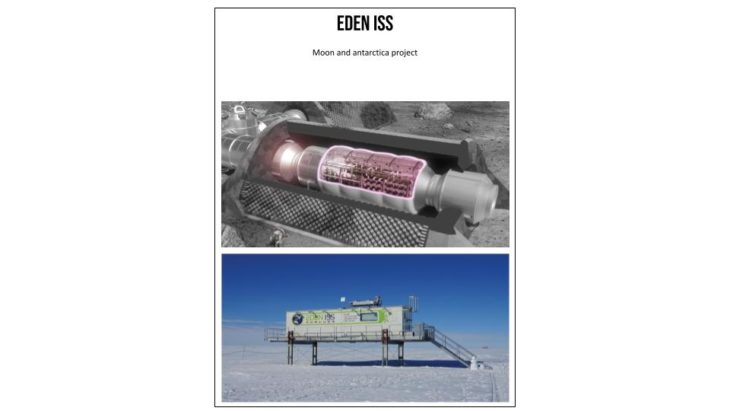
And from Earth who wants to take the pixel farming system which is a cropping system from the Netherlands basically takes like a huge land of crops and it is divided in tiny pots and taking care of the type of plants and their physical constraints that they’re having, which generate higher yield without much diseases and less pollution.
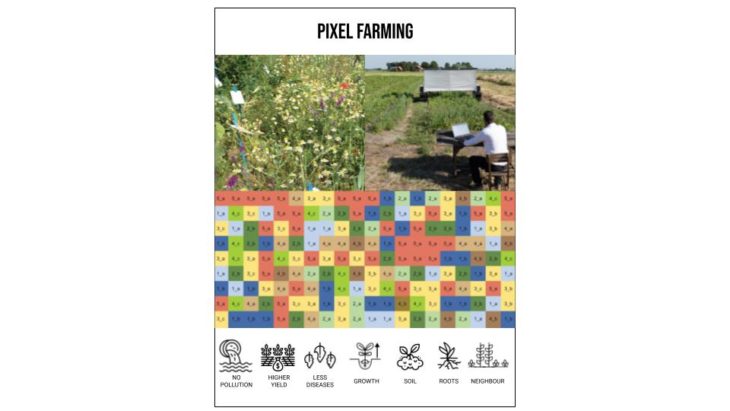
So with these, we started with gathering data from the plants that are being gather in space right now. And we added some other plants that could complement the diet of kind of vegan astronaut, we took the different data and then we started managing the areas that we needed and so on to start planting or setting where we place across. 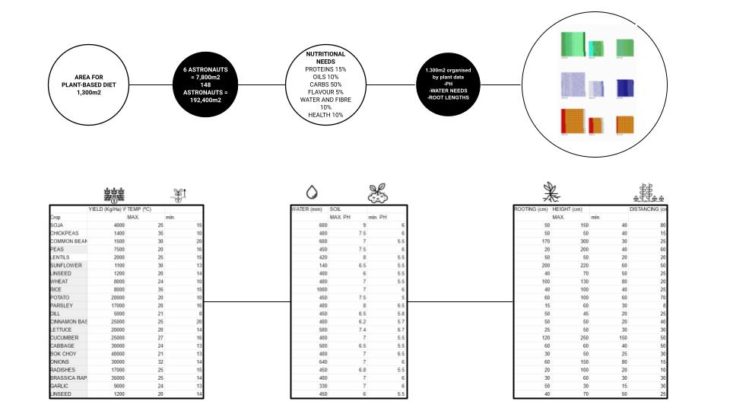
VOLUMETRIC OPERATIONS
Jumping to volumetric operations. This is a conceptual section of how we jumped from the Nasa conceptual farming model section to a more of a circular loop one that enhance the efficiency and allow to a higher plan together.
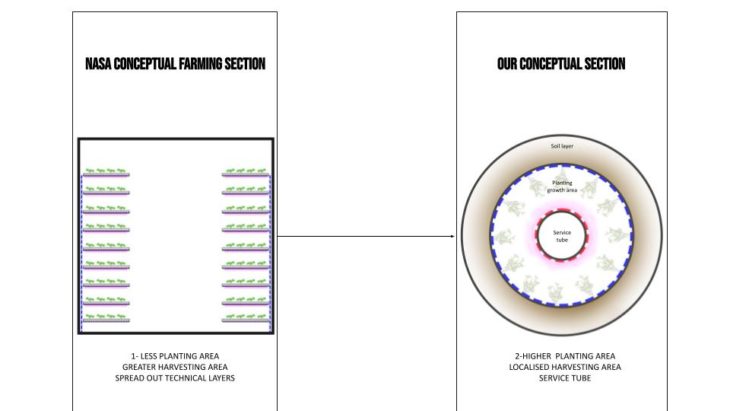
As a group, the infraestructure team design a platonic solid unit of 4.35 m. However, after investigating the plants growth and the food we need to supply to the astronauts we consider scaling it to 9 m splitting it in half and elongating the module in the middle.
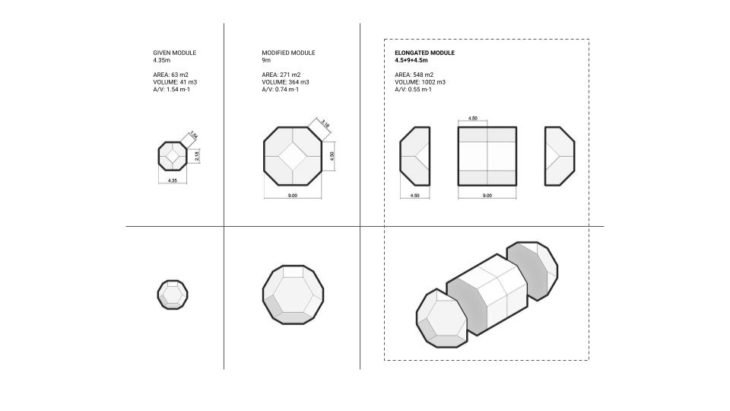
So, we passed from 1.41 m3 volume to 1021 m3 space. Then with this system we design a crop module of 27 m length and a landscape module 31.5 m.
Type of modules
Now, we will explain why. We have three objectives: approach psychological well being, relaxation and recreation inside the landscape module and for the crop module diet foods for food supply and happiness.
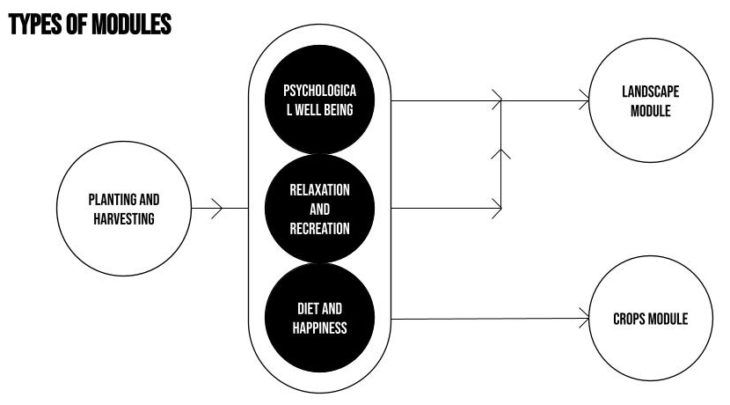
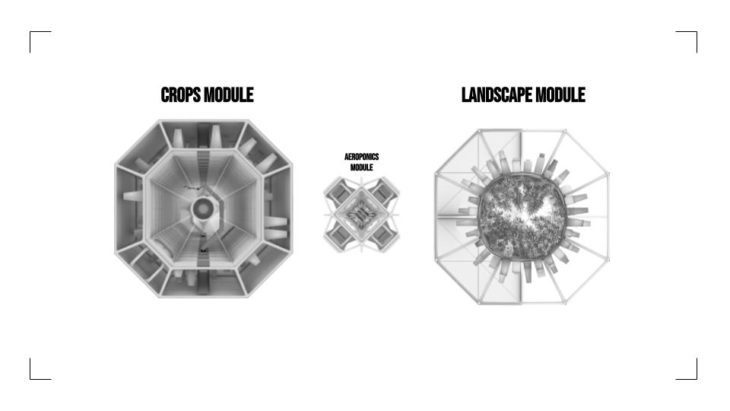
Structure
For the structure, we use the same structural system for both of the modules landscape crop, the node, the beams and finally, schedules that shows the type the material used, if it should have printed or not and what to which module type it belongs. And same was applied for the panels we had a name to modularize the panel system for fabrication reducing them only to three types, the rectangular one the triangle 60 degrees and the triangular 90 degrees. And then we can see that through the elevation of both the landscape module and the the craft module we can see that we have a very minimalistic outside elevation but a very complex system and the inside we also have a schedule that showcase the type of the panel How many are there how many are the material use and which model type it belongs.
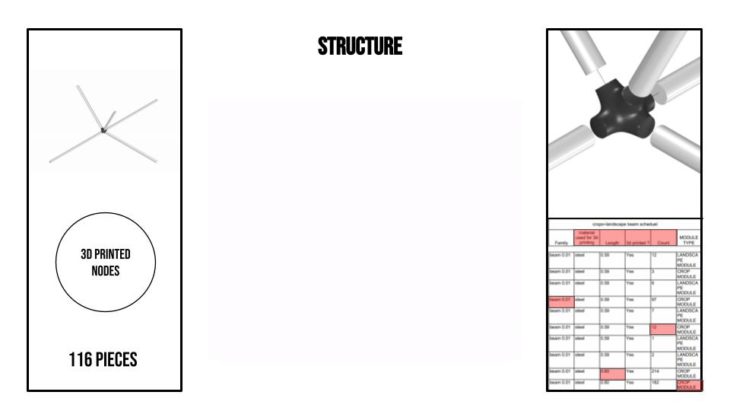
Types of panels
And same was applied for the panels we had a name to modularize the panel system for fabrication reducing them only to three types, the rectangular one, the triangle 60 degrees and the triangular 90 degrees.

And then we can see that through the elevation of both the landscape module and the crops module we can see that we have a very minimalistic outside elevation but a very complex system int the inside we also have a schedule that showcase the type of the panel How many are them the material use and which model type it belongs. 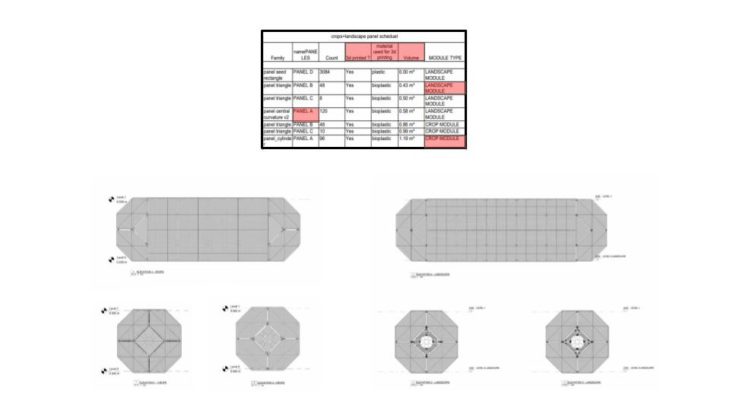
Water Supply
We investigated on each module how water will be supplied in such enlongted space. Here we have an example of how water go from a strategically placed water tanks to the plants. They go through flexible 3d printing bioplastic tubes of two centimeters of diameter, and it is injected on each plant.
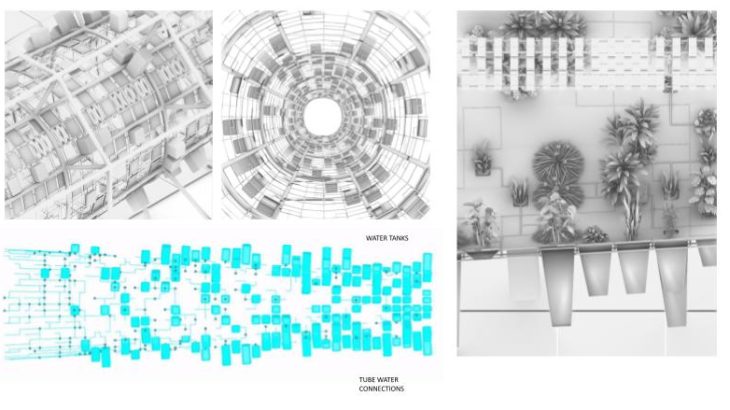
UV Light
Then for the UV light used for growth of the plants, we design in the center of the module a cylindrical artificial rings light emitters, as you can see the plants grow to the center, we consider this because our investigation revealed that gravity does in effect so much to the plants growth.
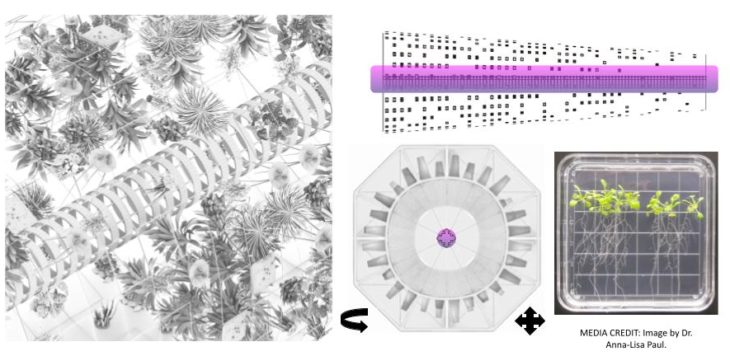
CROP MODULE
Now, we’re going to jump into the entire module and try to tie everything together. It’s basically consisted of a series of layers, we have the structural frame at the middle that has been explained already, the facade, and then of course, the pots that are basically done for generating food, and the interior part for servicing and so on and lighting.
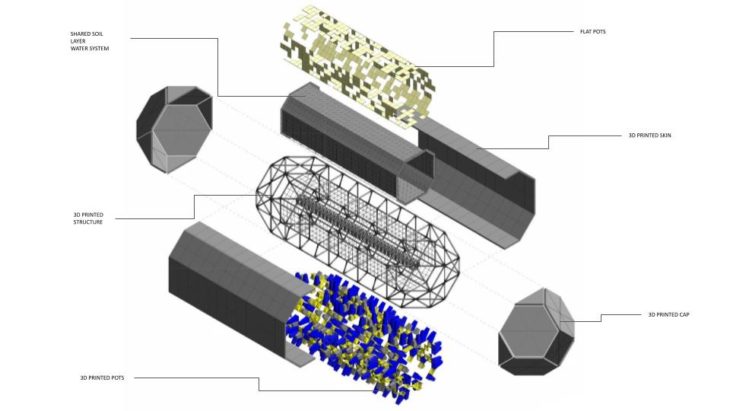
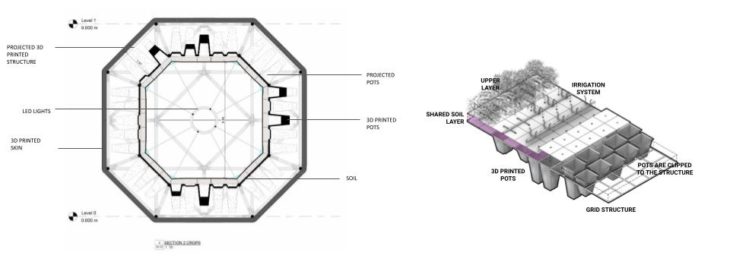
So if we jump deeper into the detail, we have like a ports that are 3d printed, and then a clip to structure the security structure, then some sort of would would be put on top, this shirt soil layer extremely important as it basically reduces the amount of resistance between the class then we would have an upper layer of like a Teflon or textile, and then an irrigation system.
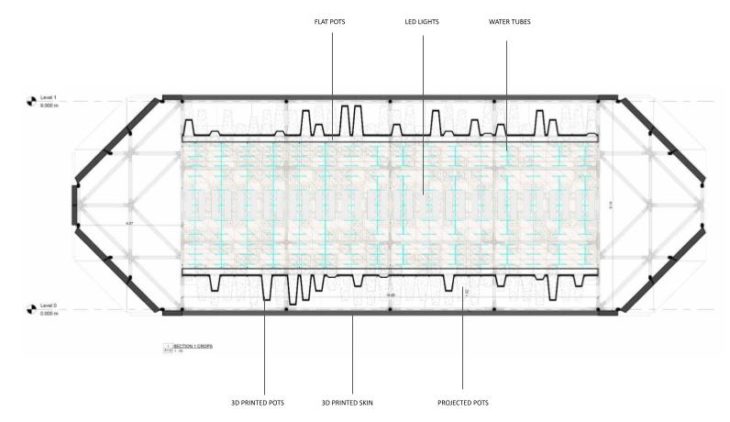
After all the plastic could grow. And we’re going to see a longitudinal section, I will explain how all these come together. In this section, we see all the layers and how they interact, we can see the water pipes in blue, the textiles and different plants and different pots.
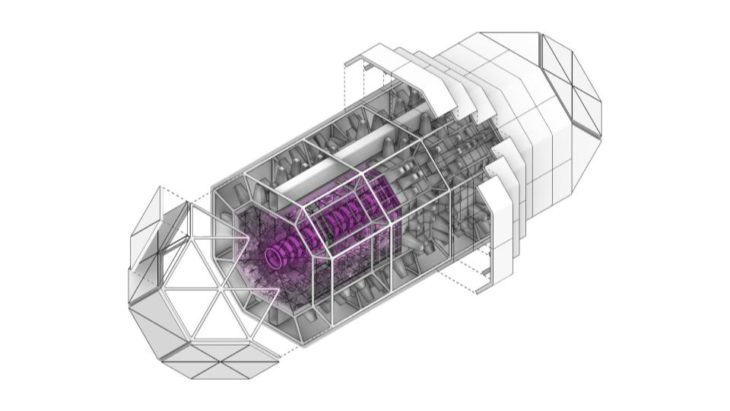
And here we can see basically the space and how it would work on an economic tree with all the panels and all the systems getting together on the inner to basically lighting up the space.
Do this food be a bit of a fly around the space checking all the different technicalities and how it would feel anyway, to end up being something like this with a lot of purple light in a way UV light, and then all the crops just basically being developed.
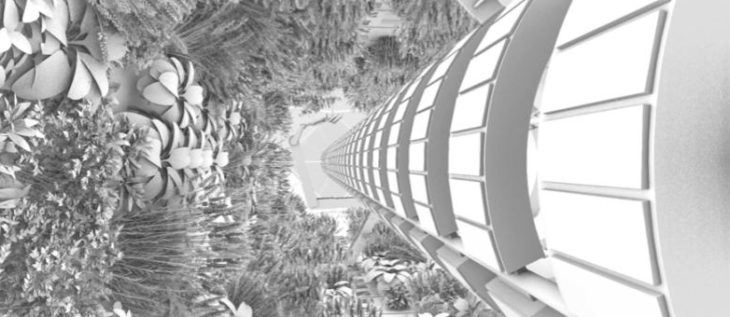
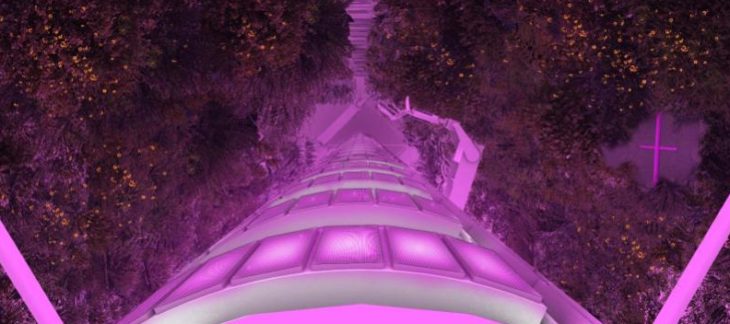
We also tried aggregating and see what how many modules we would need to fit the 148 people that at some point are supposed to be on our space station. And we can see up there the ISS, basically for April. So we can see that basically, we need a lot of space for creating food.
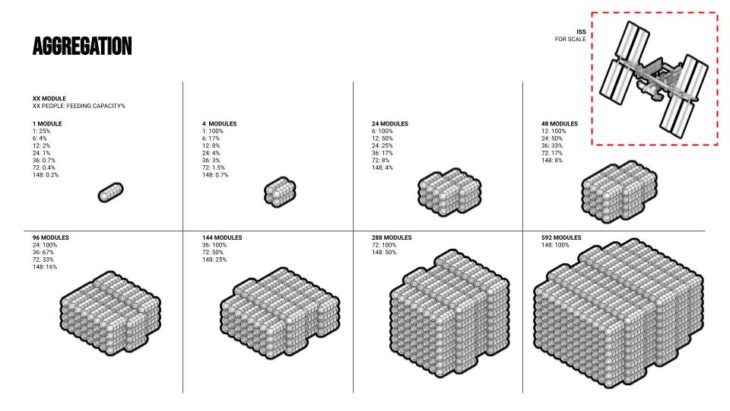
And we managed actually to understand how all these crops will be planted and to manage all their different different the different data that we gathered of them the average temperature of the soil pH and so on.
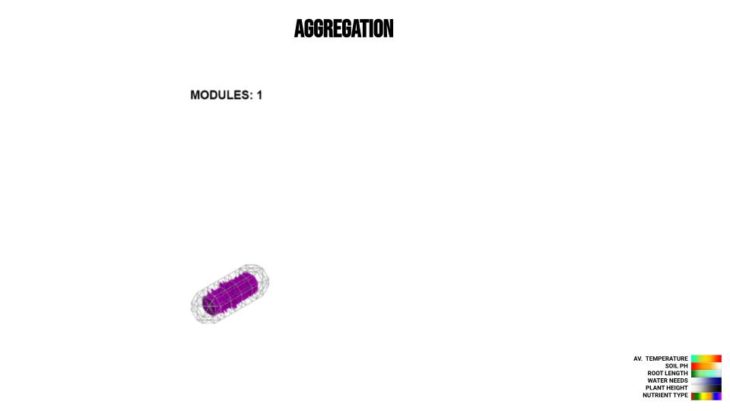
When aggregating these modules, we found out that we’re we were basically using a boy and a platonic solid, and these boys would really help to have a more resilient way of community communicating between the different modules.

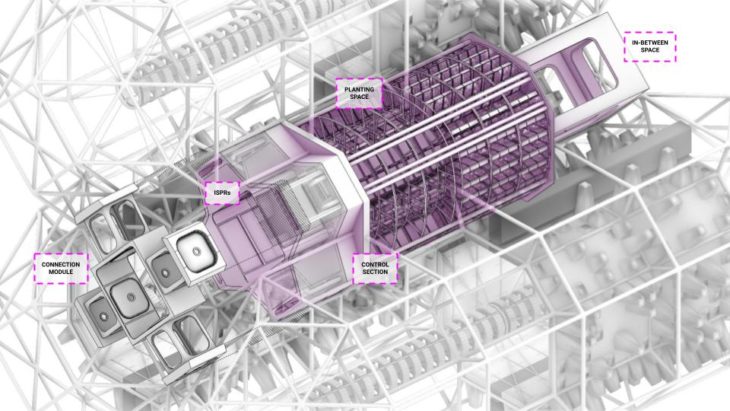
So we tried filling it with an aeroponics module that’s consisted of a connection in part at the beginning, then we have some machinery which are the ISPRS, then the control section for people to work when they’re playing the counting space, which is basically it’s a module that can be scaled and then we have an in between space which is a bit of an exploration. So you can see here how we feel that space in between and how the difference spaces are sequenced. In that sense, we jump to fly around of the of the space to end up in this really nice or in our opinion nice in between space.
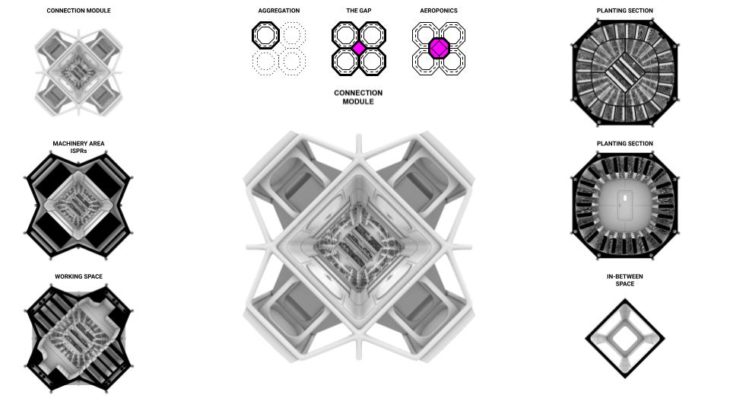
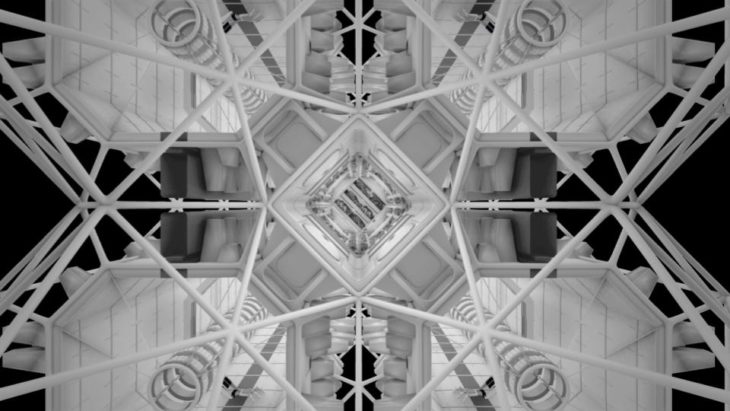
LANDSCAPE MODULE
Now jumping to the landscape module we start by next one, yeah. Jumping to the photodynamic geography, the main animals defining the landscape module. Basically the waters choose mirrors that we’re going to describe a little later on, because the 3d printed Scott structure, the scan, and the cost, of course.
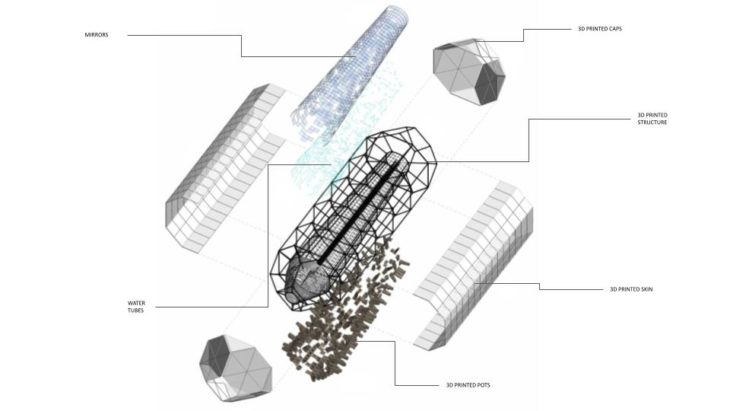
So the following are the main elements define defining our model as explained the water cue the seed storage, which will be used to store the seeds that will depending on the structure, the facade panels and finally the mirror.
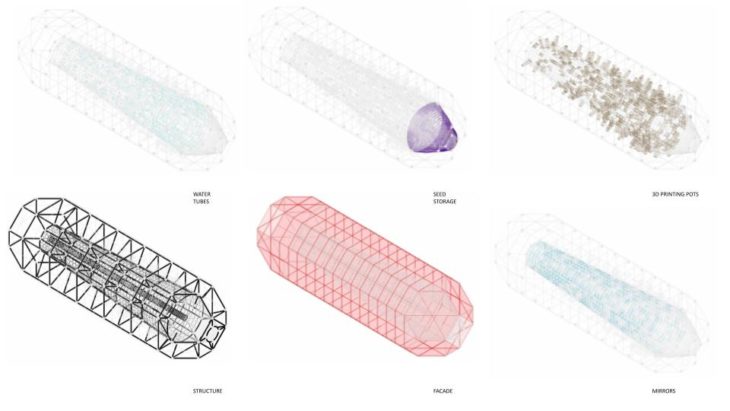
The following is the cross section of the landscape module, showcasing the elements already explained and each of them are scheduled, showcasing the numbers and everything.
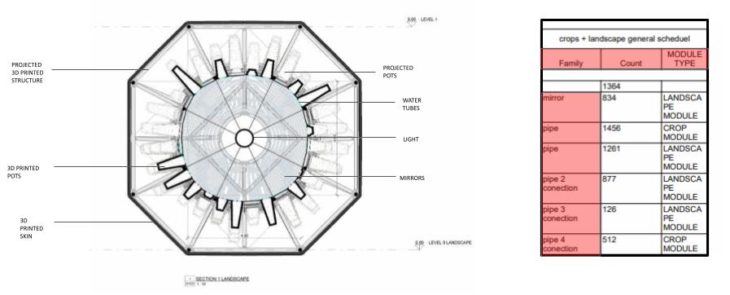
CAP LANDSCAPE MODULE
Yeah, coming to the storage, we can see at the very end of the module, we have kind of seed storage that stores about 9000 fields, if that’s it has that funiculars shape at the end to highlight the window that comes at the very end of the module.
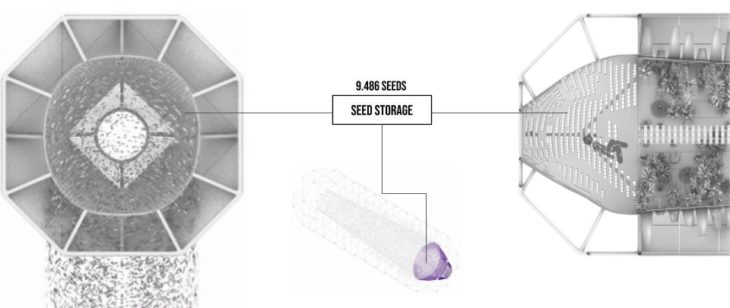
We’re gonna see now a video that showcases the intensity how the intensity of the light purple light changes the environment in the in the in the module. So, the more the light is intense, the more it is in growth mode for the plant and the lesser, the more it is more or less a human human is space inside.
Well without being in space yet and correct us if we are mistaken, people probably should practice living in a small and constrained model. So we cross along this beautiful reference of Allah for Allah so that by using a mirror canopy he converses small view landscape into a huge one.
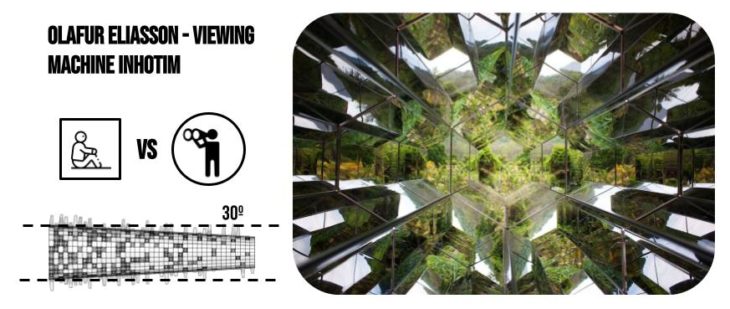
So as you can see, in this cross section, we have a 30 degree opening to outer space by having at the end a center window. We divided the space to have 50% of mirrors and 50% of plans to obtain a surrounded depth landscape sensation.
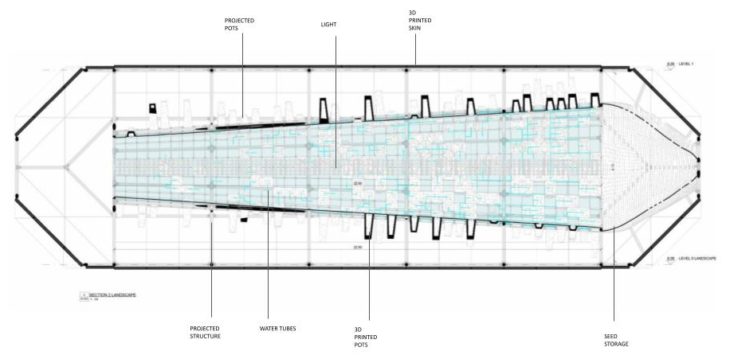
As we can see in the next slide, we have we can see here how the plants and laser reflected creating that new nature space.

Orbital Greenhouse: GO VEGAN is a project of IAAC, Institute for Advanced Architecture of Catalonia developed in the Master In Advanced Computation For Architecture & Design 2021/2022
Students: Charbel Baliss, Pablo Antuña, Jacinto Moros
Faculty: Xavier De Kestelier, Levent Ozruh and Joanna Maria Lesna.
