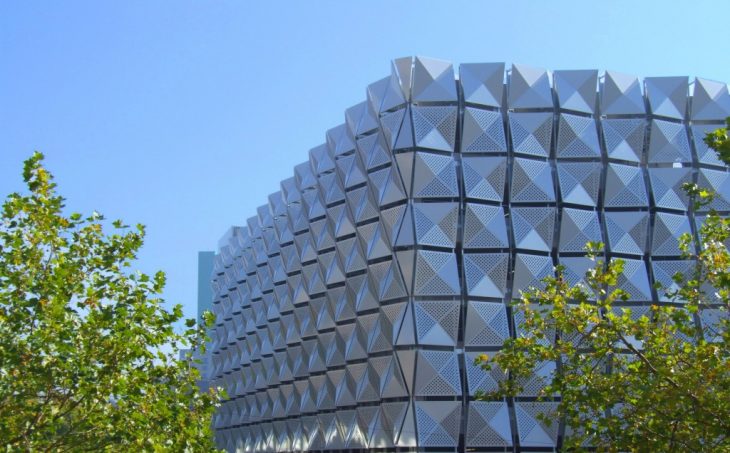PARAMETRIC FAÇADE
UNIVERSITY OF LEEDS MULTISTOREY CARPARK
Inspired by the University of Leeds Multistorey Carpark’s façade, the objective of my design was to move the triangulated square panels from its central node, as opposed to two high points and two low points on opposite corners in the original design ( “Material”, n.d. ). The main intention for this façade was to allow for passive natural ventilation through perforation ( “Material”, n.d. ) and therefore was one of the parameters that was adjustable in my design [ eg. perforation size and number of perforations ].
</p>
For this assignment, we were to decode the potential parametric design workflow established to produce the façade. Upon studying the façade images, a pseudocode for my design could be derived.
PSEUDOCODE
- Draw a triangle for 1/8th of the square panel.
- Determine the center point and axis of rotation for the individual triangle.
- Create a surface for the individual triangle.
- Offset the triangle on the surface to establish the perforation boundary.
- Create a grid within this boundary for the perforation center points.
- Draw circles on the grid intersections.
- Trim surface with circles to create the perforations.
- Polar array the individual triangle to form one square panel.
- Extrude the surfaces.
- Array panels to form the façade.
GRASSHOPPER SCRIPT

Full grasshopper script in relation to the pseudocode.
From the pseudocode, we were then asked to create a grasshopper script to produce the façade with adjustable parameters.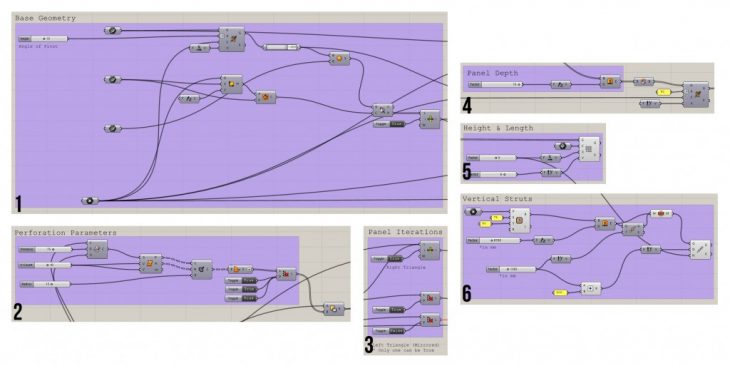
- First, I started with creating a triangle through curves and then determining the axes of rotation of the center point, with the edges. Once that was achieved, I created a surface.
- I then moved on to the perforations by creating an offset on the surface and dividing the surface into a grid. Using this grid, I drew curves on the intersections of the grid and created a surface on each of these curves, so I could trim them on the triangle surface.
- Through this particular script, I was able to derive different variations of one panel. ( Full Perforation, Full Solid Panels, Half Perforation and Half Solid Panels )
- I then extruded the panels to my desired thickness.
- I later arrayed the panels to create a façade.
- As a complement, I created vertical struts on each column of panel.
FAÇADE RENDERINGS
Once the grasshopper script was completed, we were required to produce 3 renderings with parametric variations on the façade.
Iteration 1
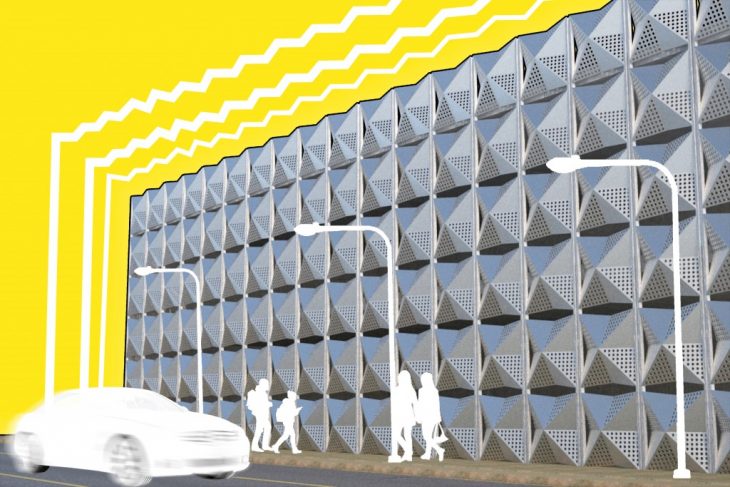
For this iteration, I created the façade with a 30 ° angle of pivot and a mix of perforations and solid triangle panels.
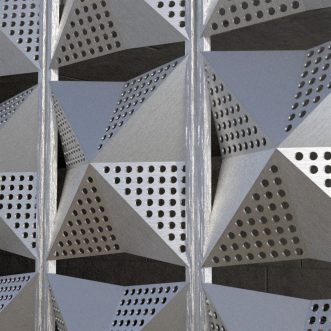
Close up of Iteration 1
Iteration 2
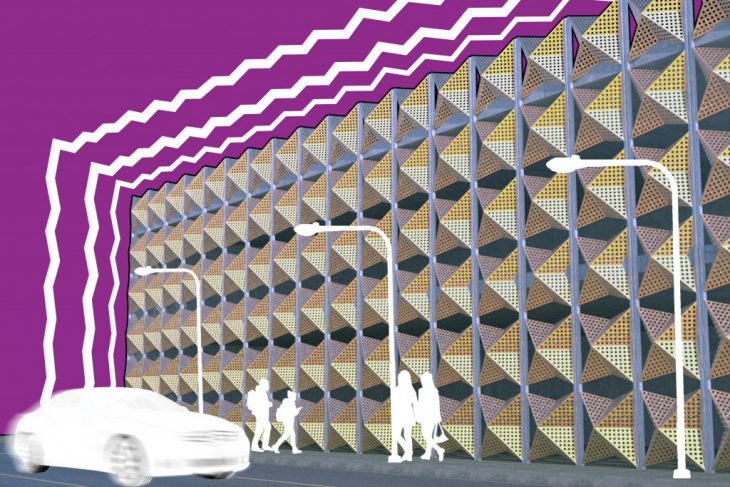
For this iteration, I created the façade with a 45 ° angle of pivot and fully perforated panels.
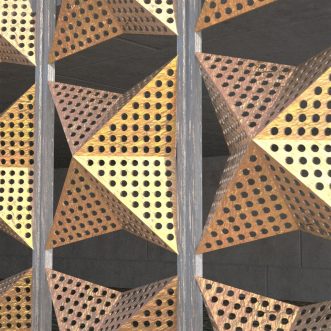
Close up of Iteration 2
Iteration 3
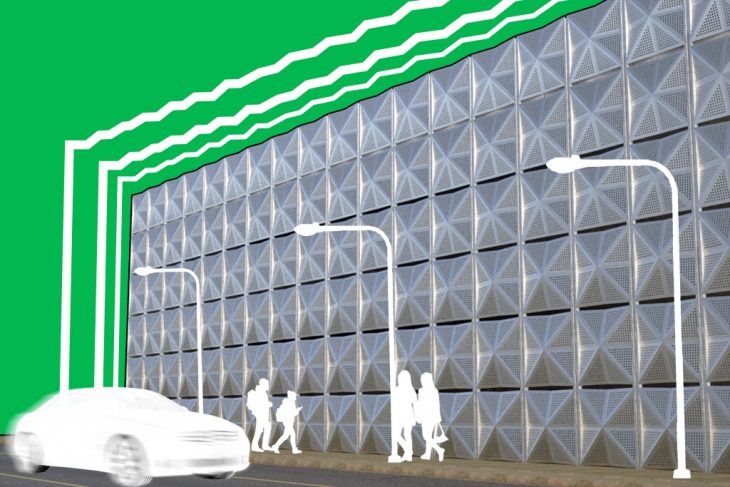
For this iteration, I created the façade with a 15 ° angle of pivot and fully perforated panels with parametric variations such as a smaller radius and closer to the center of the triangular surface.
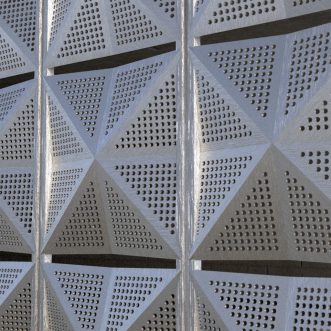
Close up of Iteration 3
REFERENCES
REF 1 || REF 2 || REF 3 || REF 4 || REF 5
PARAMETRIC FAÇADE || University of Leeds Multistorey Carpark is a project of IaaC, Institute for Advanced Architecture of Catalonia developed at the Master in Advanced Architecture in 2018 by:
Student: Surayyn Uthaya Selvan
Faculty: Rodrigo Aguirre, David Andres Leon
Assistant: Daniil Koshelyuk
