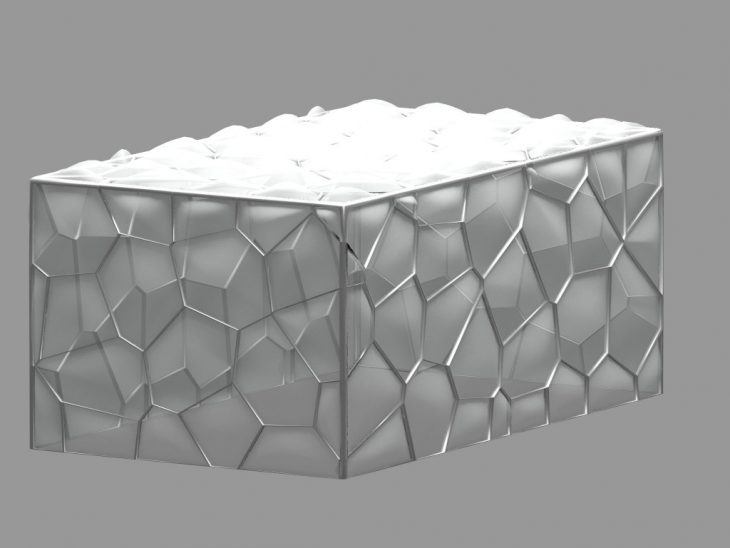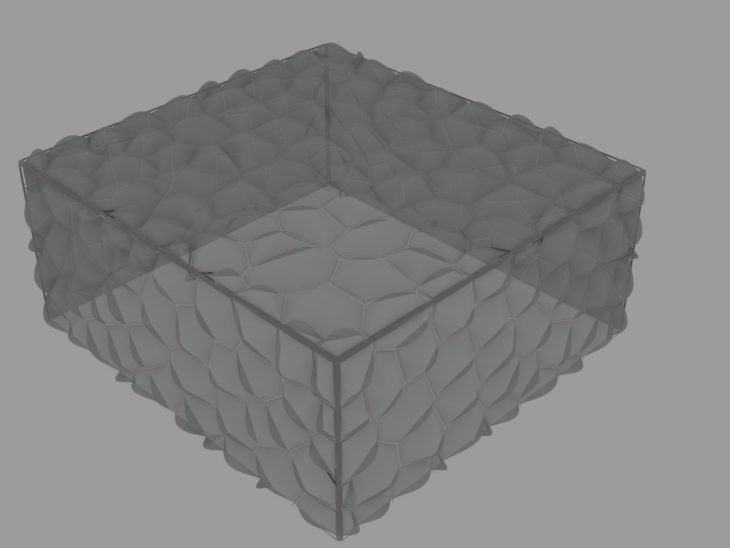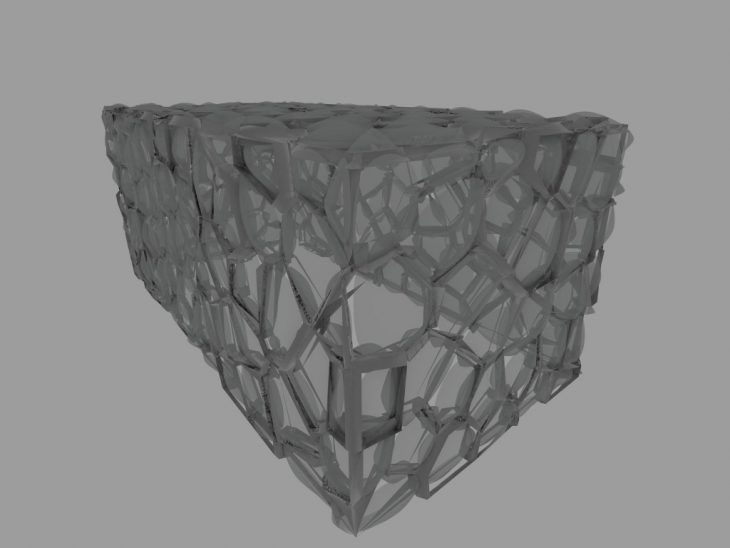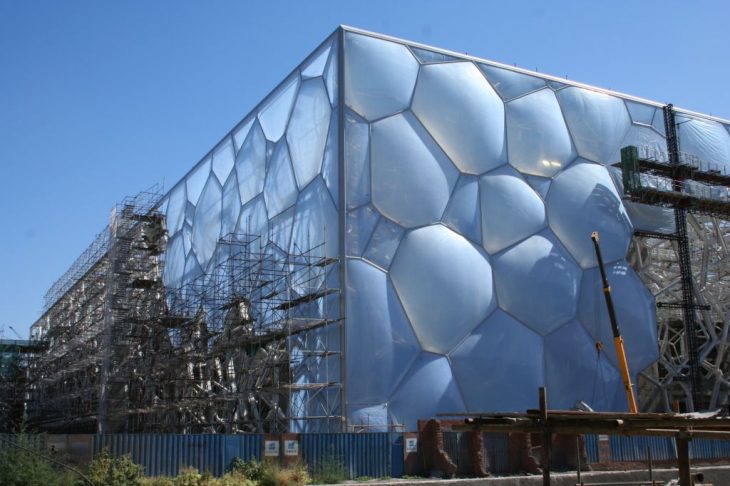For the Parametric Facade assignment, I inspired by the Beijing Water Cube building.
Playing with the centroids of the surfaces was one of my main movement in the design process.
According to the central points’ movements the facade having a parametric attitude.
- PSEUDOCODE:
For this assignment, we were to decode the potential parametric design workflow established to produce the façade.
1-Create a box
2-Create an inner box
3-Take the solid difference of these 2 boxes to have a thickness.
4-Populate Geometry for the first box
5-Connect the points with Voronoi 3d component
6- Merge the Voronoi surfaces and the new box.
7-Deconstruct breps to find their centers.
8-Create another box which is a really close offset box of the previous box’s surface to take differences of the breps’ centers with dispatch component.
9-Create surfaces.w
10-Make surfaces curves to change them as meshes.
11-To move the center of the breps further and make it vector plug the curves and plane component.
12-Vector component to the plane.
13-Move the centroids according to plane vectors.
14-Extrude point according to mesh basement.
15-Create a simple mesh from the extrusion.
16- With Weaverbird’s Catmull-Clark subdivision give the meshes a softer look.
18-To create a frame for the meshes, connect the curve component through the Weaverbird’s picture frame.
19-Select flatten option for Outmesh of Weaverbird’s picture frame to count all of the meshes one.
20-Weaverbird’s join meshes and Weld component to work with meshes in one.
21-Weaverbird’s Mesh Thicken component to give frames a thickness.
- ALTERATIONS
Once the grasshopper script was completed, we were required to produce 3 renderings with parametric variations on the façade.

ALTERATION 1 – The centroids of surfaces closer and the dimension of the box is smaller.

ALTERATION 2 – Surfaces are softer and the dimension of the box is changed.

ALTERATION 3 – Picture Frame of the Surfaces are thicker.
- REFERENCES
Computational Design // Assignment 1 is a project of IaaC, Institute for Advanced Architecture of Catalonia
Developed at Master in Advanced Architecture in 2018 by:
Faculty: Rodrigo Aguirre, David Andres Leon
Assistant: Daniil Koshelyuk
Student: Hena Micoogullari

