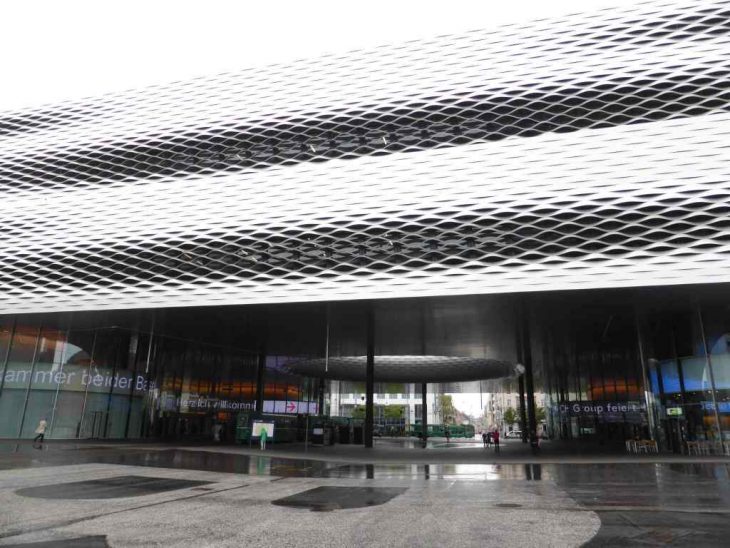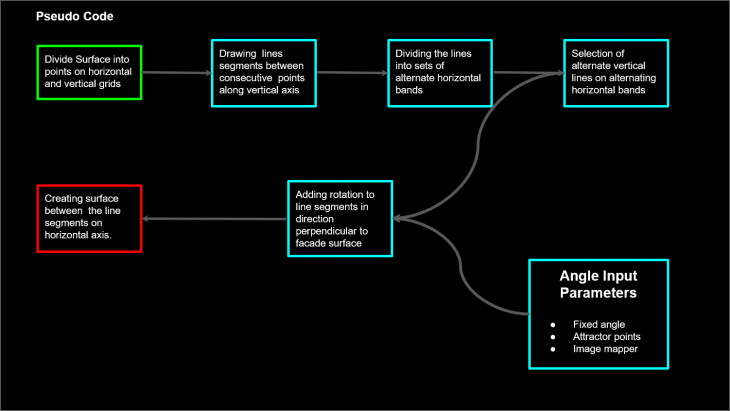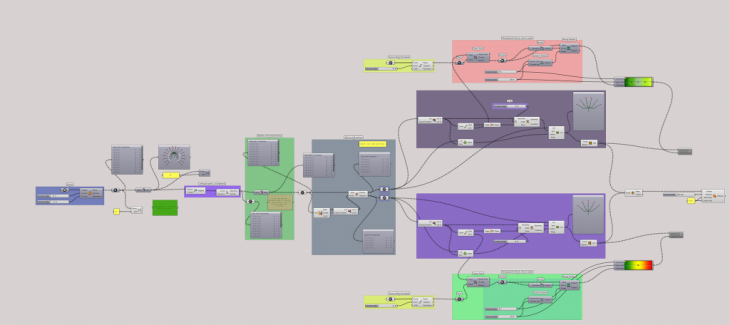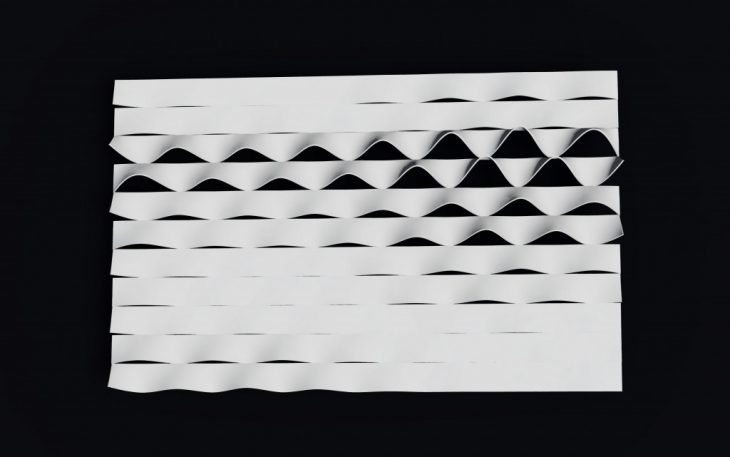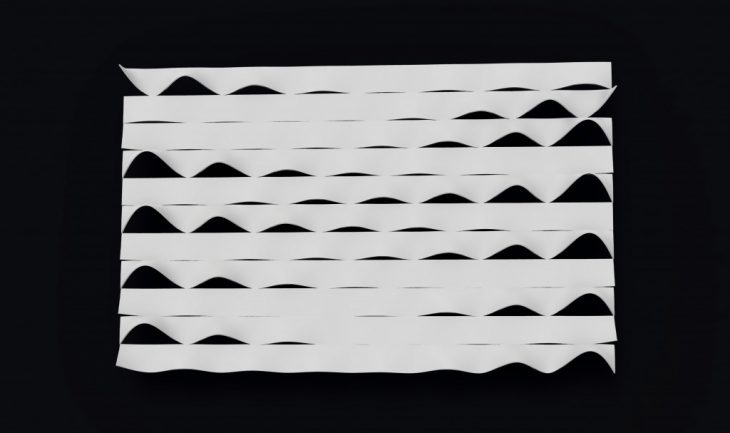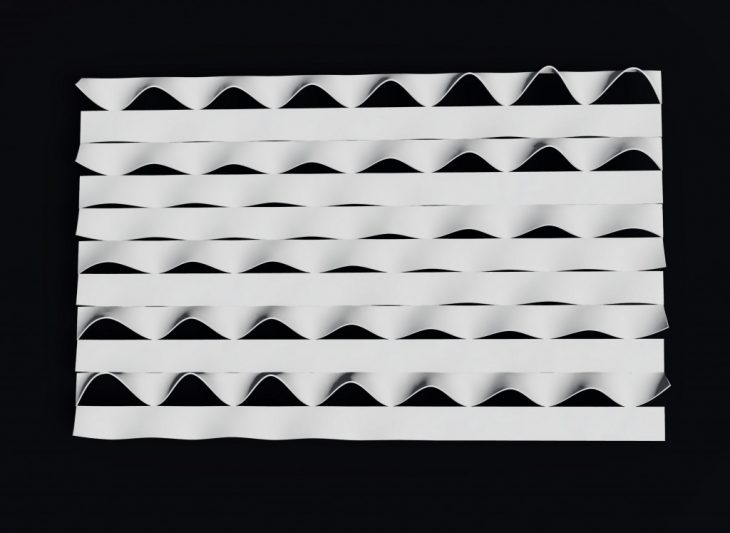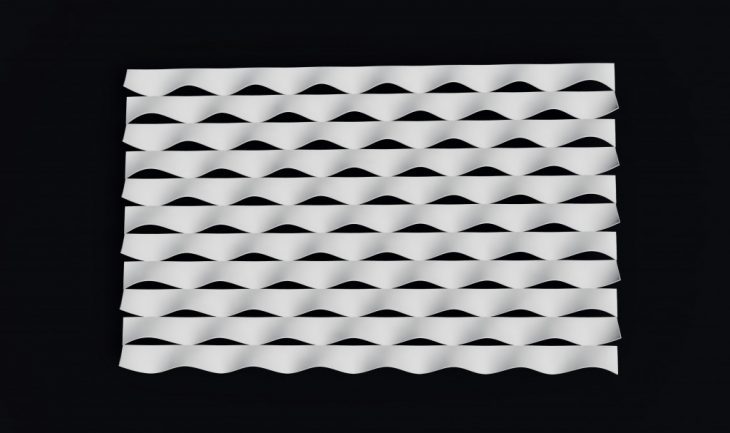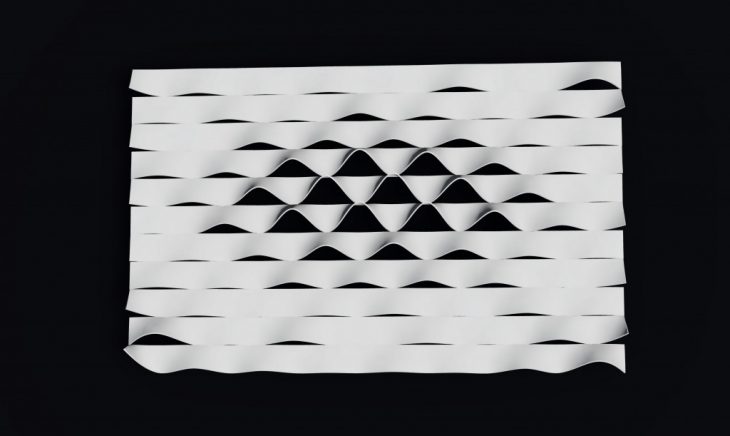Architects: Herzog & de Meuron
Location: Basel, Switzerland
Year: 2013
Assignment: The task and challenge was to create a parallelogram panel system, capable of being changed by several parameters, including numbers and attractor points, based on a system used for facade of Messe Basel New Hall.
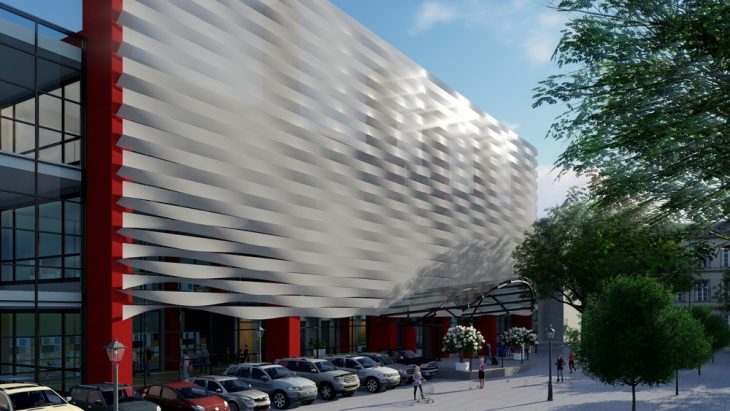
* My Render of final result
STORY:
The concentration of exhibition halls around the Messeplatz (Exhibition Square) is the key entrepreneurial aim of the Messe Basel leadership in its further development. Building the Messe Tower and replacing Hall 1 with a highly modern building and optimum exhibition areas were the first components in this strategy, followed by the continuing construction of new halls.
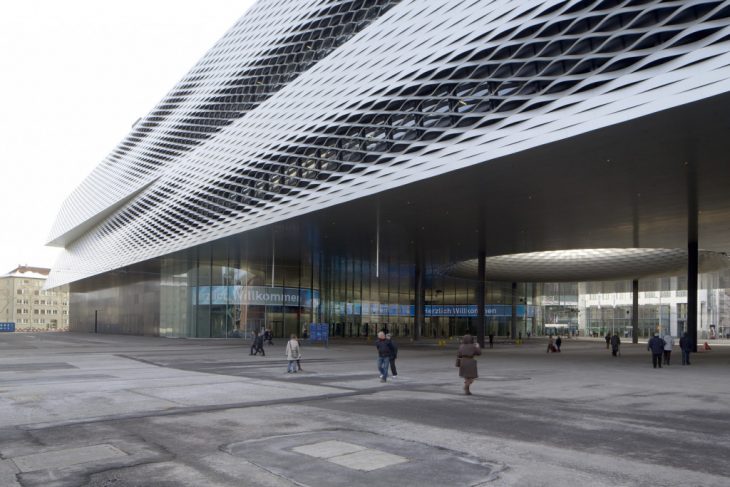
Front Facade -Messe Basel New Hall (copyright reserved- Messe Basel)
The facade of articulated twisting bands strategically modulates and reduces the scale of the large exhibition volumes to its surroundings. This is not simply a decorative element but a practical means to regulate the fall of natural light on adjacent properties and to frame specific views from individual spaces, primarily the social areas above the City Lounge, towards the public life of the city.
Entrance -Messe Basel New Hall (copyright reserved- Messe Basel)
Pseudo Code:
Grasshopper Definition:
*End result of grasshopper definition
DIFFERENT ITERATIONS:
Changing the number of angle of rotation and position of attractor point, it is possible to get significantly varying facades of different scale, but with same principle.
Iteration 1
Iteration 2
Iteration 3
Iteration 4
REFERENCES
https://www.archdaily.com/332188/messe-basel-new-hall-herzog-de-meuron
Parametric Facade of Messe Basel ,New Hall is a project of IaaC, Institute for Advanced Architecture of Catalonia developed at the Master in Advanced Architecture in 2019 by:
Student: Aditya Ambare
Faculty: Rodrigo Aguirre, Mohamad Elatab
Assistant: Ivan Marchuk
