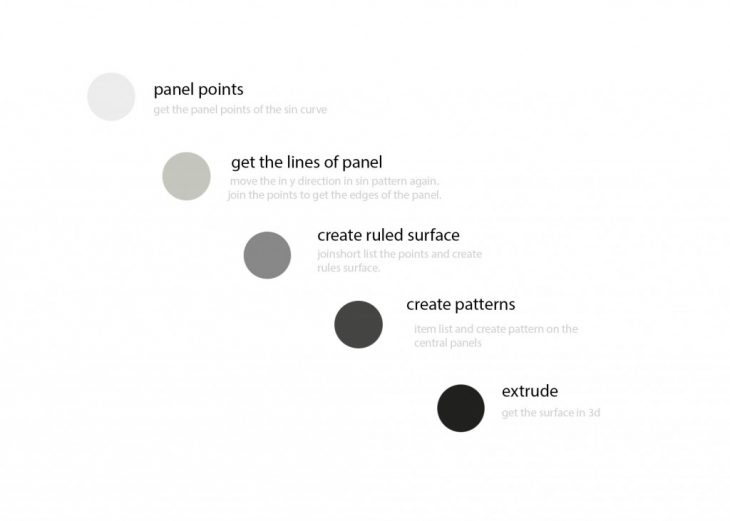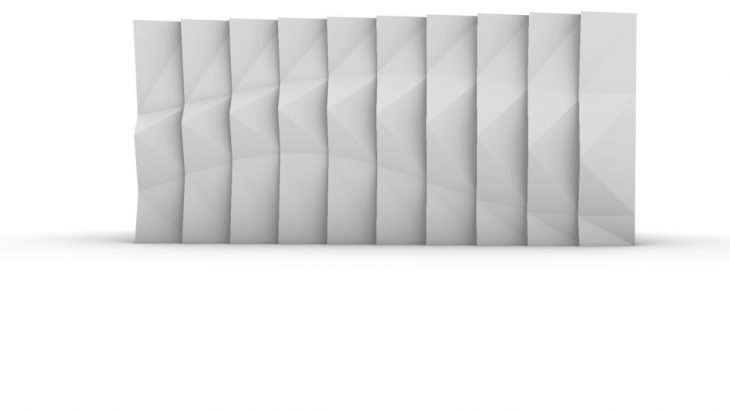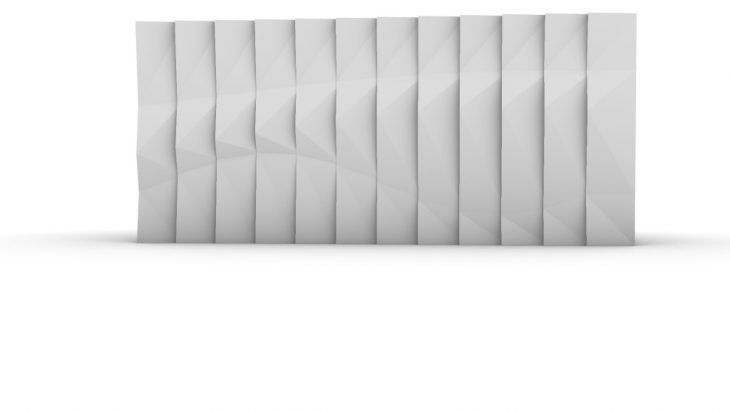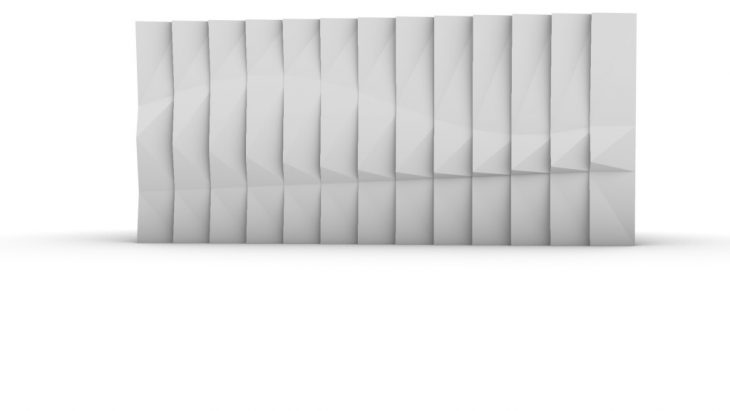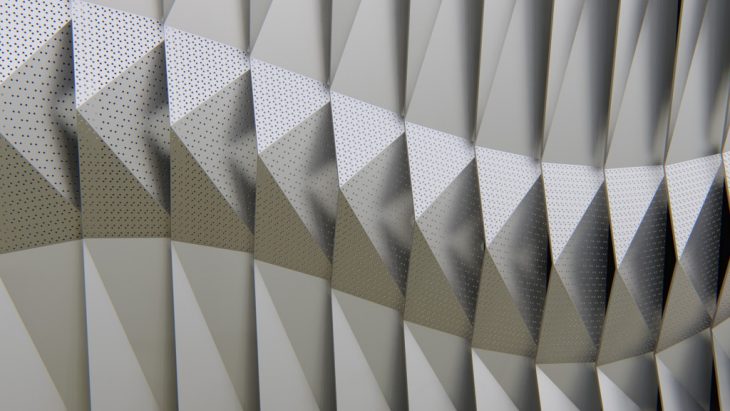Architect: Lab modulus Location: Taiwan Year: 2012 Assignment: The challenge was to create triangular panels which looks like scales of the dragon,by doing it on grasshopper we could explore the system of Facade of Hongzhu Housing Sales Center in different parametrs.
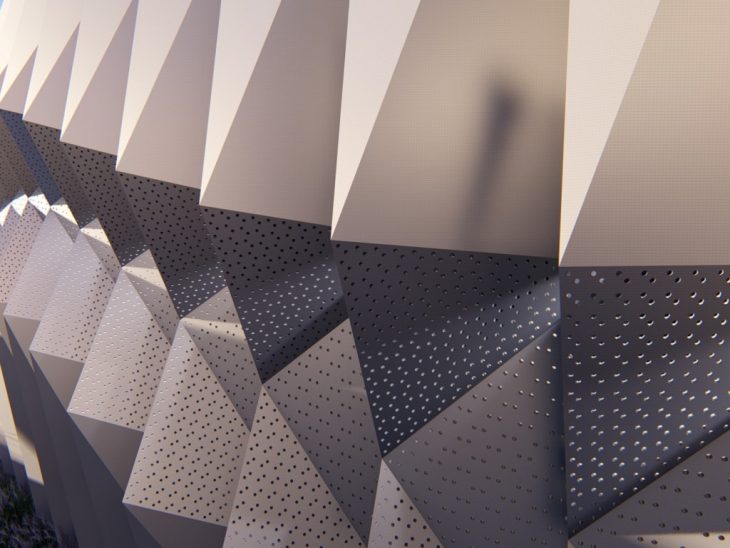
Final Render
The design of the facade is focused on the objective of filtering and diluting direct sunlight aimed at the building. Some panels are composed of metal which are then perforated. The panels are also angled through gradual variation on degrees as a second method of light filtration. By decreasing the amount of solar heat gain within the interior space, the building is able to condition itself with heat reduction. The angles of the facade also allow for gaps in the outer shell which then provide natural ventilation into the interior spaces. With heat reduced and points of ventilation gained, the building is able to perform at an optimum as well as with minimal air conditioning units. The design itself works off of arrays and attractor point variations. A strip is composed using 3 points of attraction that will be manipulated in order to create the variation. Two points are lifted from the facade and edge lines of the panel then connect the points at varying lengths. The third point, the center point, is placed upon the facade and varies in distance on a singular plane. The two points are then connected to the center point. The panel is then arrayed and the points are slightly varied, this creates a more natural transition which in turn results to the facade’s wave.
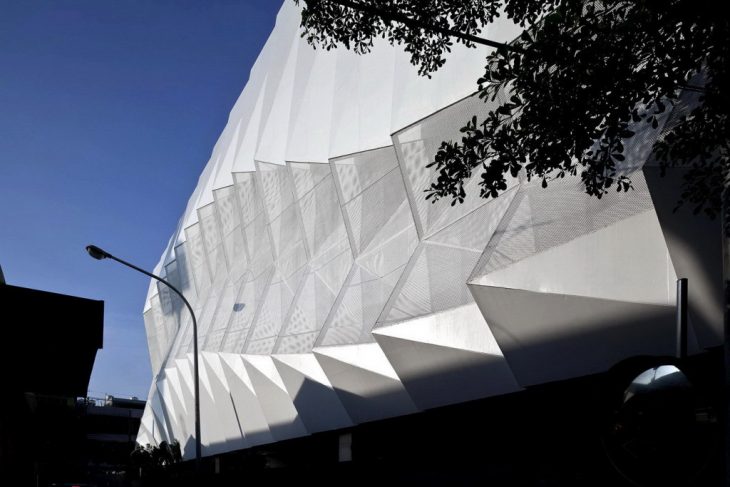
Photo from archdaily
Psudo code

Grasshopper script
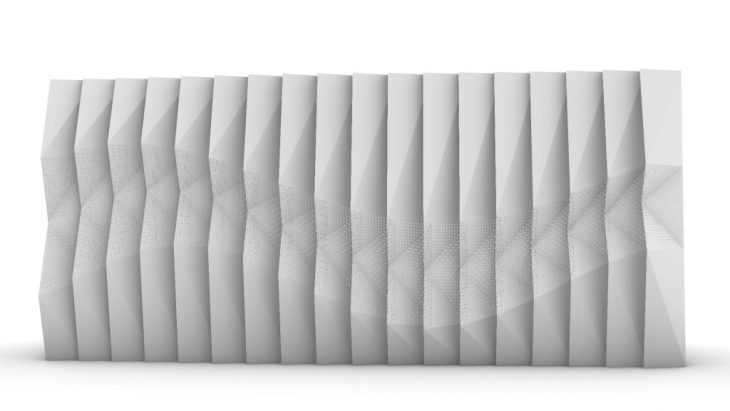
Final model
DIFFERENT ITERATIONs Varying the parameters of the facade and the curve movement we get different results with the same concept.
ITERATION 1
ITERATION 2
ITERATION 3
ITERATION 4
REFERENCES
https://www.archdaily.com/255469/hongzhu-housing-sales-center-lab-modus?ad_medium=gallery
Parametric Facade of Broad Museum is a project of IaaC, Institute for Advanced Architecture of Catalonia developed at the Master in Advanced Architecture in 2019 by: Student: Madhavi ojha Faculty: Rodrigo Aguirre, Mohhamad Elatab Assistant: Oana,Ivan Marchuk
RENDER(IMAGE)
RENDER(VIDEO)
Video Player
00:00
00:00
