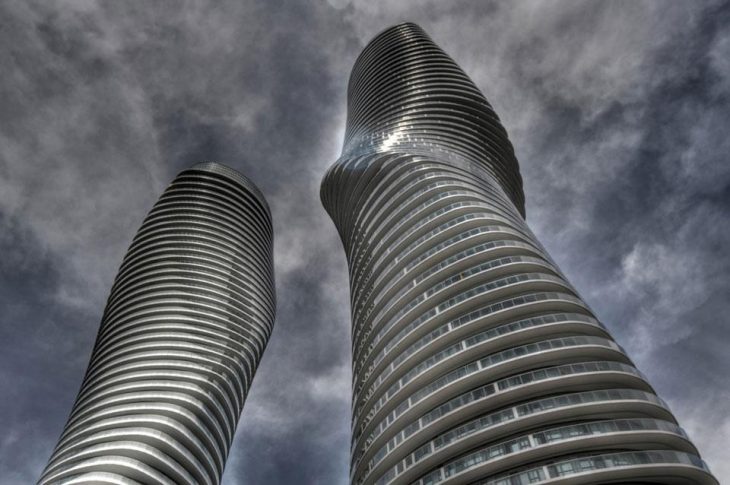
Absolute World is a residential condominium twin tower skyscraper complex in the five tower Absolute City Centre development in Mississauga, Ontario, The project was built by Fernbrook Homes and Cityzen Development Group.
Designed by : MAD Architects
The Absolute Towers parallel the twisting fluidity or natural lines found in life. This activation of flow forms an organic punctuation in the landscape and a desire for an urban acknowledgement of enthusiasm. Continuous balconies widen individual viewing angles and promote community at the micro scale of a single floor. At the macro, the cadence of the floors rising into the sky echo the modular rhythms of the human experience, yet emphasizes the movement of an adoring figure.
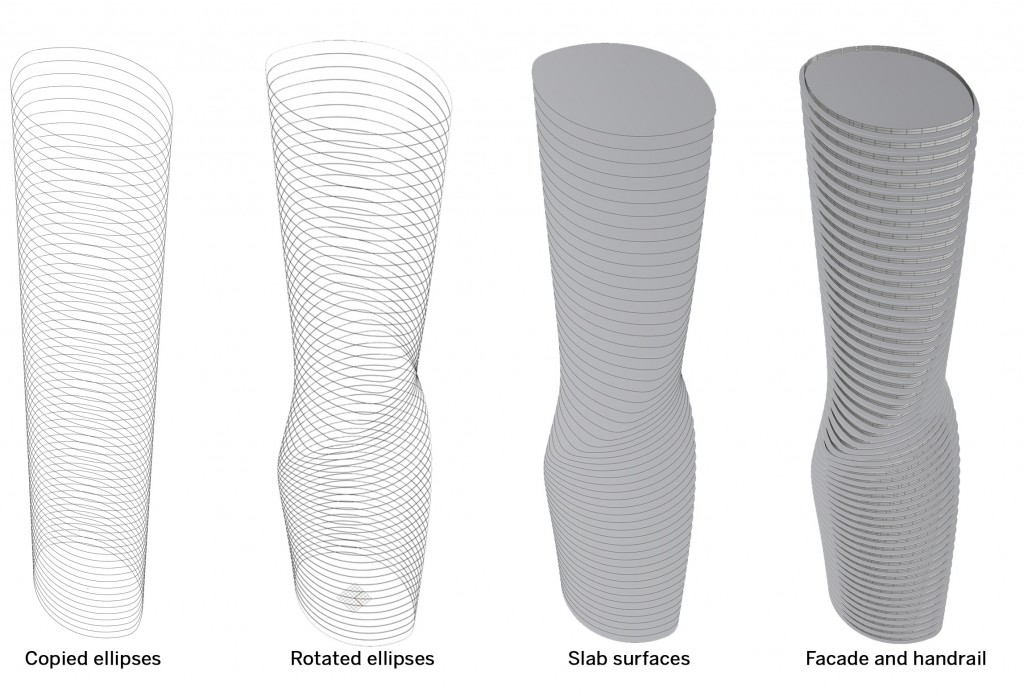
PSEUDO CODE :
1. Create an ellipse in plan.
2. Move and copy the ellipses in z direction with respect to the number of floors and height.
3. Rotate the ellipses by remapping the data achieved from the original geometry.
4. Make floor plates for all floors.
5. Extrude these floor plates in z direction to add slab thickness.
6. Scale the outer profiles of the rotated ellipses from the center to leave slab margin.
7.Extrude the scaled ellipses in z direction for the glass facade.
8. Scale the outermost ellipses again for the handrail and extrude them in z direction.
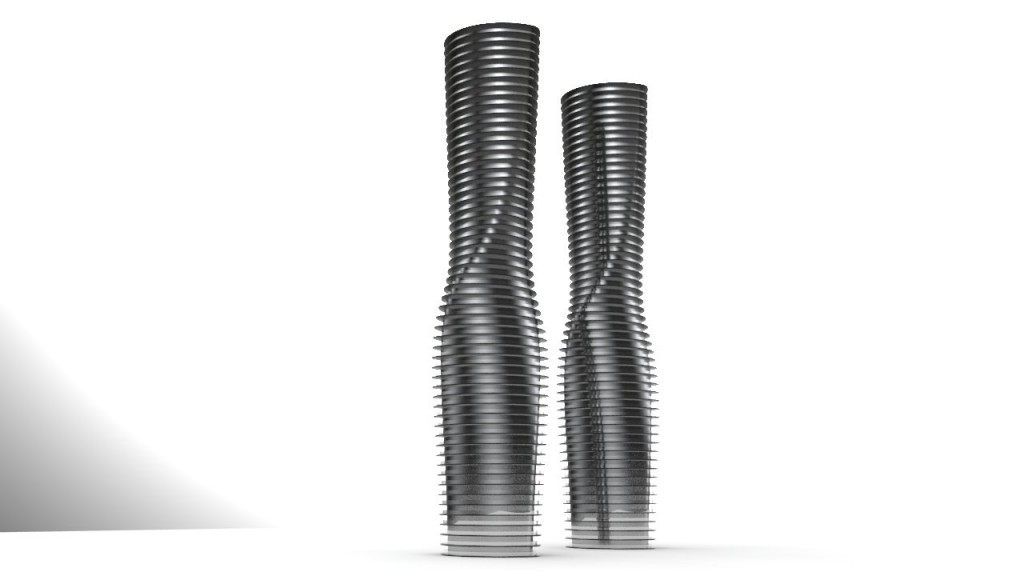
Render 1
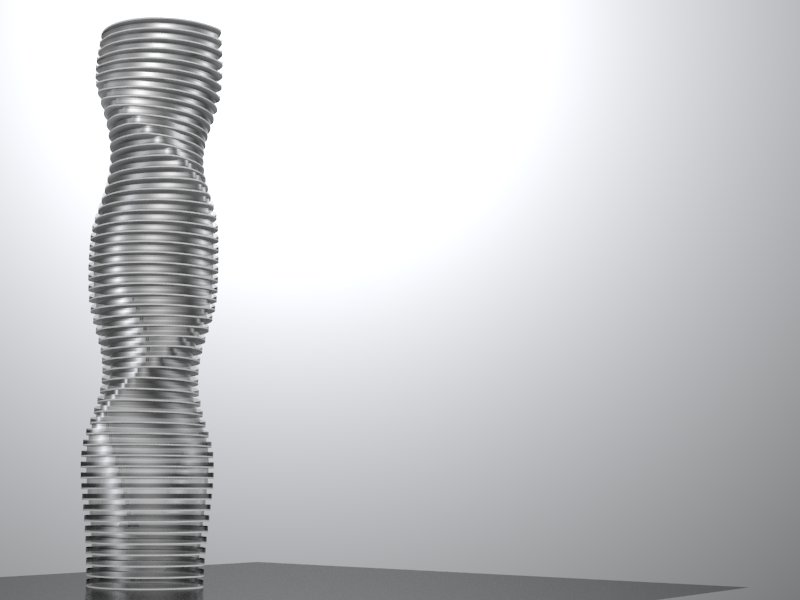
Iteration 1
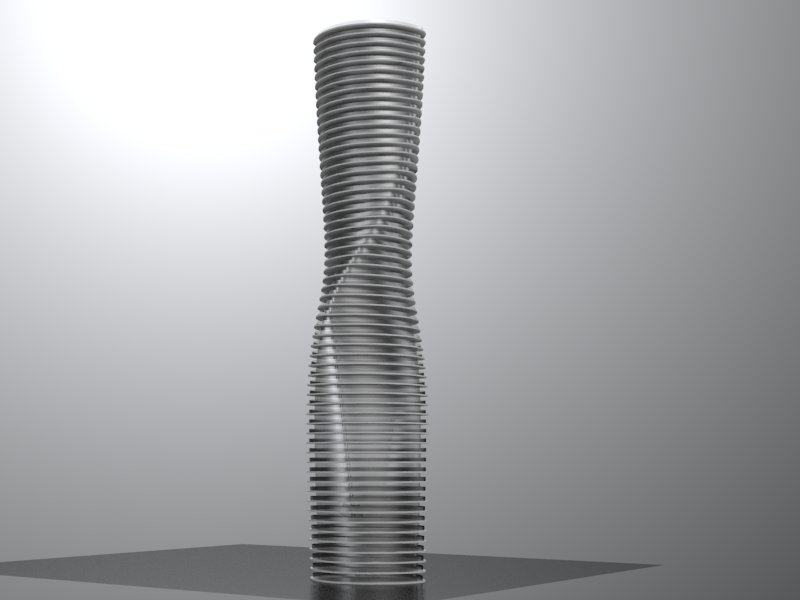
Iteration 2
Parametric Facade // Absolute Tower is a project of IAAC, Institute of Advanced Architecture of Catalonia, developed as part of the Computational design course at the Master in Advanced Architecture program in 2017/18 by
Student: Tanvangi Asthana
Tutors: Rodrigo Aguirre, David Andres Leon
Support: Daniil Koshelyuk